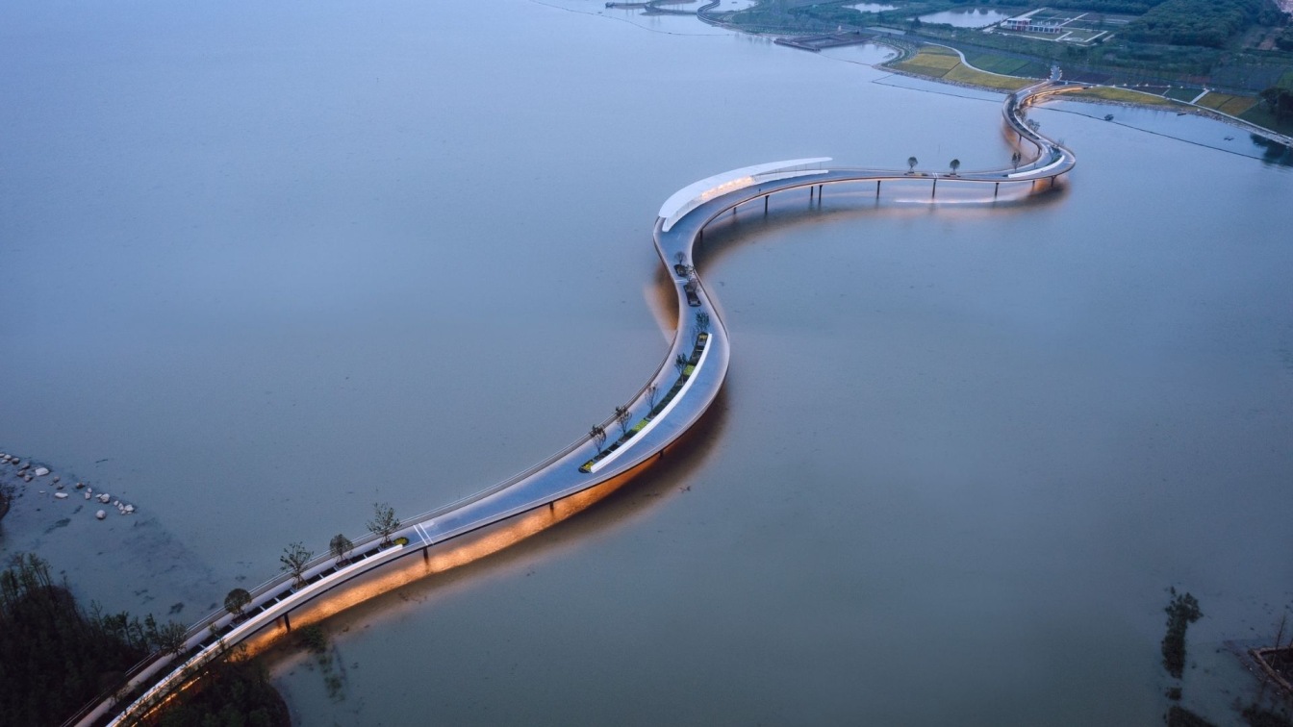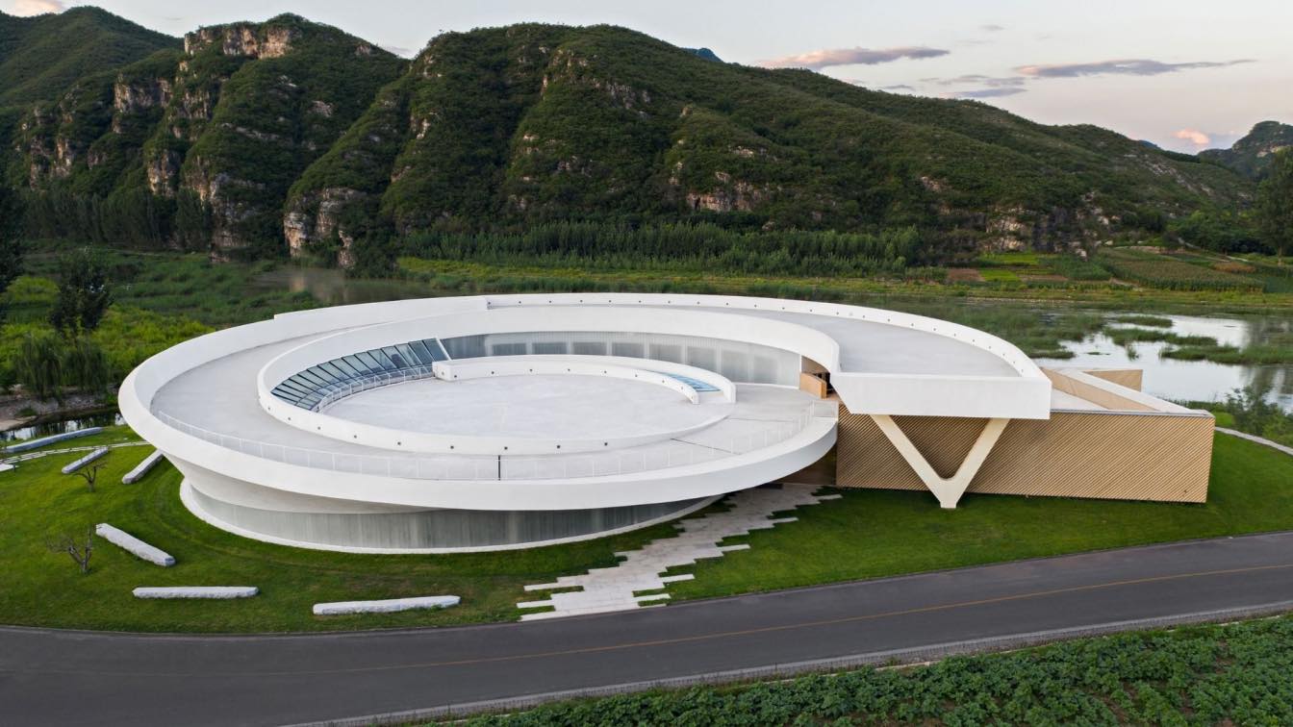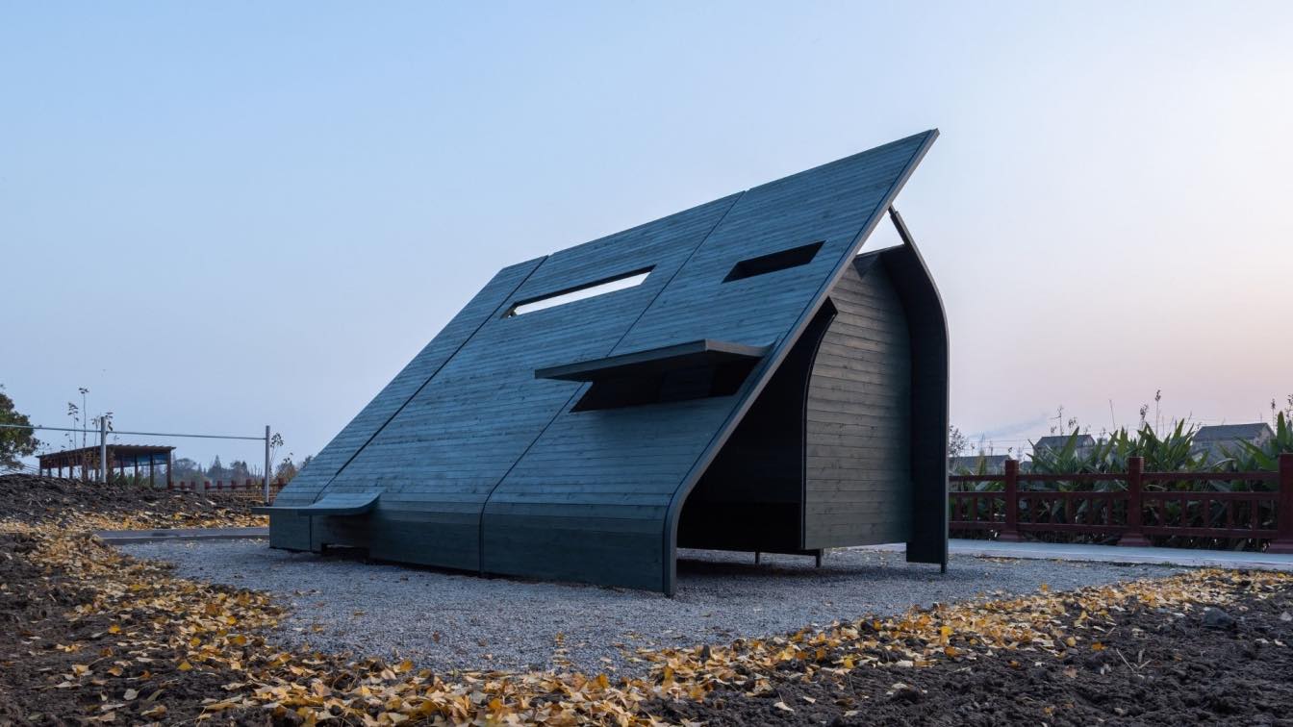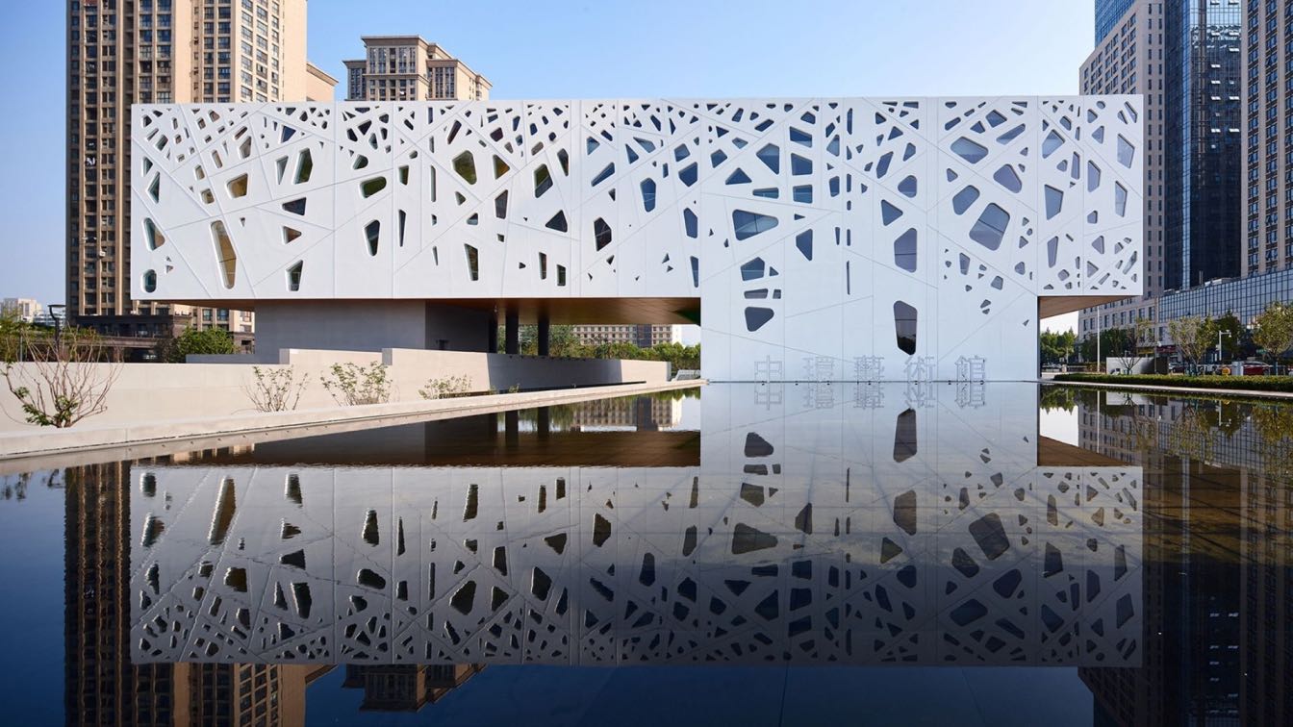Supporting an unconventional office ecosystem inspired by nature, the Nest Art Center in Shenzhen, China is designed by M Moser Associates, and developed by Q-Plex. For art centers, their design aspirations – rooted as it is within its locale - is of equal importance to its attention to practical considerations.
Project name
The Nest Art Center
Architecture firm
M Moser Design and Architecture (Shanghai) Co., Ltd.
Location
Q-Plex, 4080 Qiao Xiang Road, Nanshan District, Shenzhen, China
Photography
Zheng Yan. Video: Huasheng Studio
Principal architect
Ramesh Subramaniam
Built area
2280 m² (Interior Area)
Material
Steel, Glass, Wood, etc.
Typology
Cultural › Art Center
Xinxiang, known as Muye in ancient times, is one of the important cities in the Central Plains, facing Zhengzhou across the river. Besides, the 11th Cultural Tourism City built by Sunac Cultural Tourism Group in China is located here.The huge-scale building sets like ice cubes on the water and consists of three large clusters of 9 small cubes.
Project name
Xinxiang Cultural Tourism Center
Architecture firm
Zone of Utopia/Qiang ZOU + Mathieu Forest Architecte
Location
Xinxiang, Henan, China
Photography
TOPIA Commercial Photography
Principal architect
WU Di, WANG Zhang, Arnaud MAZZA, MA Jia, XUE Qijun
Interior design
WUZ Design
Structural engineer
Arup Group Limited
Landscape
Hassell Shanghai
Lighting
PROL, Li Hui , Fu Li,
Typology
Cultural › Tourist Center
Situated in the lively region of Luohu, Shenzhen, Yanlord Luohu Mixed-Use Development stands tall as a high-end commercial tower. Providing generous public space accompanied by 336 quality units and underground retail—the development is poised to become Luohu’s newest landmark.
Project name
Yanlord Luohu Mixed-Use Development
Principal architect
Cary Lau, Aedas Executive Director
Typology
Commercial › Mixed-Use Development
First built during the Qing Dynasty’s Kangxi period in Chengdu, China, Kuanzhai Alley mainly consists of three northwest-southeast streets, which are connected by lots of small alleys in a crisscrossed pattern. During the early stage of the Republic of China period, among the three main streets, the wider street was named “Kuan Alley” (Wide Alley),...
Project name
% Arabica, Wide & Narrow Alley in Chengdu
Architecture firm
B.L.U.E. Architecture Studio
Location
Chengdu, Sichuan Province, China
Principal architect
Shuhei Aoyama, Yoko Fujii, Lingzi Liu, Dejing Zou, Masaya Kawashima / B.L.U.E. Architecture Studio
Lighting
B.L.U.E. Architecture Studio
Material
Wall: stucco, handcrafted brick Floor: grey brick, exposed aggregate concrete Bar Counter: Dupont Corian
Typology
Café, Architectural Renovation / Interior Design
BAU (Brearley Architects & Urbanists) designs Yuandang bridge that connects Jiangsu and Shanghai.
The Yuandang Pedestrian Bridge celebrates the coming together of Jiangsu Province and Shanghai. The 586m bridge is a hybrid structure incorporating landscape, infrastructure, and architecture. It is located in a key location where the two jurisdiction...
Project name
Yuandang Bridge
Architecture firm
BAU (Brearley Architects & Urbanists)
Location
Qingpu, Shanghai, Suzhou Jiangsu, China
Principal architect
Huang Fang
Design team
Berry Pan Linlu , Zhu Qizhen , Yan Xiaoxi , Guo Liexia, Shi Zhengting, Sheng Bailu, Zhao Zheng
Collaborators
Yangtze River Delta Ecological Integration Development Demonstration Zone Executive Committee (General coordinator); by: China Three Gorges Corporation
Structural engineer
Shanghai Investigation, Design and Research Institute Co., Ltd
Construction
CCCC Shanghai Dredging Co., Ltd.
Photography
Zhu Runzi, Video: Dera (Construction footage provided by CCCC Shanghai Dredging Co., Ltd.)
Client
Construction Bureau of Fen Lake High-tech Industrial Development Zone, Jiangsu Province, Shanghai Qingpu District Water Conservancy Management Institute
Typology
Bridge, Urban design, public landscape
Knowledge and Action – The Key to Rural Revitalization. Tiangang Art Center is a circular-shaped art museum, located over 100 kilometers from Beijing and more than 200 kilometers away from Shijiazhuang, lies at the foot of Taihang Mountain, and adjacent to Yishui Lake.
Project name
Tiangang Art Center
Architecture firm
SYN Architects
Location
Tiangang Village, Yi County, Baoding City, Hebei Province, China
Photography
Zheng Yan, Huasheng Studio (video)
Principal architect
Zou Yingxi
Design team
Gao Bo, Jin Nan, Jiang Zhihua, Chen Shifang, Tian Yahong, Wang Ziqiang
Collaborators
Soft Decoration Design Team: Shu Kun, Gu Yuecheng
Interior design
Xia Fuqiang, He Min, Cao Zhenzhen, Qian Guoxing, Liu Tingting, Li Qianxi, Feng Yan, Guo Mengjia, Li Hui
Structural engineer
Beijing Zhonghe Jiancheng Architectural Engineering Design Co., Ltd.-Team Lu Lijie
Landscape
Xu Lu, Li Beibei, Zhang Junchao, Liu Shuang, Liang Jingqi, Shi Qingqing
Lighting
Eastco Lighting Design (Shanghai) Co., Ltd.
Construction
HCCI Urban Architectural Planning and Design Co., Ltd.
Material
Concrete, Steel, Bamboo, Wood, U-Shaped Glass, White Granular Elastic Paint
Typology
Cultural › Art Center, Art gallery, Hotel
An experiment of archetype. Are there any new architectural space prototypes that can be discussed? This is the starting point of this experimental project. This space experiment is located near the river in the tourist area of Jiangxin Island in Zhenjiang, Jiangsu province.
Project name
Wood Pavilion #1 Experiment on space prototype (I)
Architecture firm
LIN Architecture
Location
Zhenjiang, Jiangsu, China
Photography
LIU Songkai, Lin Lifeng
Principal architect
Lin Lifeng, Chen Yuwei
Design team
Chai Zongrui, Li Xueqing, Huo Yan, Huang Qiyue, Zhong Yaoyao, Ren Yiyang, Chen Xiaochi, Chen Luyao, Yang Chenxuan, Wang Xuening, Zhang Zhen, Li Xiaomin, Zhu Xuanyi, Wu Yifan, Lu Zheyuan, MAO Dangran, Wen Sirui
Collaborators
Chen Yuwei, Chai Zongrui, Li Xueqing, Huo Yan, Huang Qiyue,
Construction
Shanghai Kangle Wood Structure Co., LTD
Client
Aoya Design, Jiangxinzhou Wutao Village
Typology
Cultural › Pavilion
A floating art gallery together with its large 'manmade nature' landscape surroundings creates an urban art utopia where art and artists meet the public. The place created by both the architecture and the landscape, is a highly welcoming and inclusive public space, where people can easily access, experience, and celebrate art while feeling inspire...
Project name
The Central Ring Gallery
Architecture firm
Studio A+
Location
Hefei City, Anhui province, China
Photography
Chen Su, Fang Chun
Principal architect
Min Wang
Design team
Min Wang, Mei Ding, Hui Li, Wenwen Zhang, Chongshuo Wang , Xin Jing, Yuwei Wei
Material
Concrete, glass, steel
Client
An Hui Central Ring Real Estate Group
Typology
Cultural › Art gallery

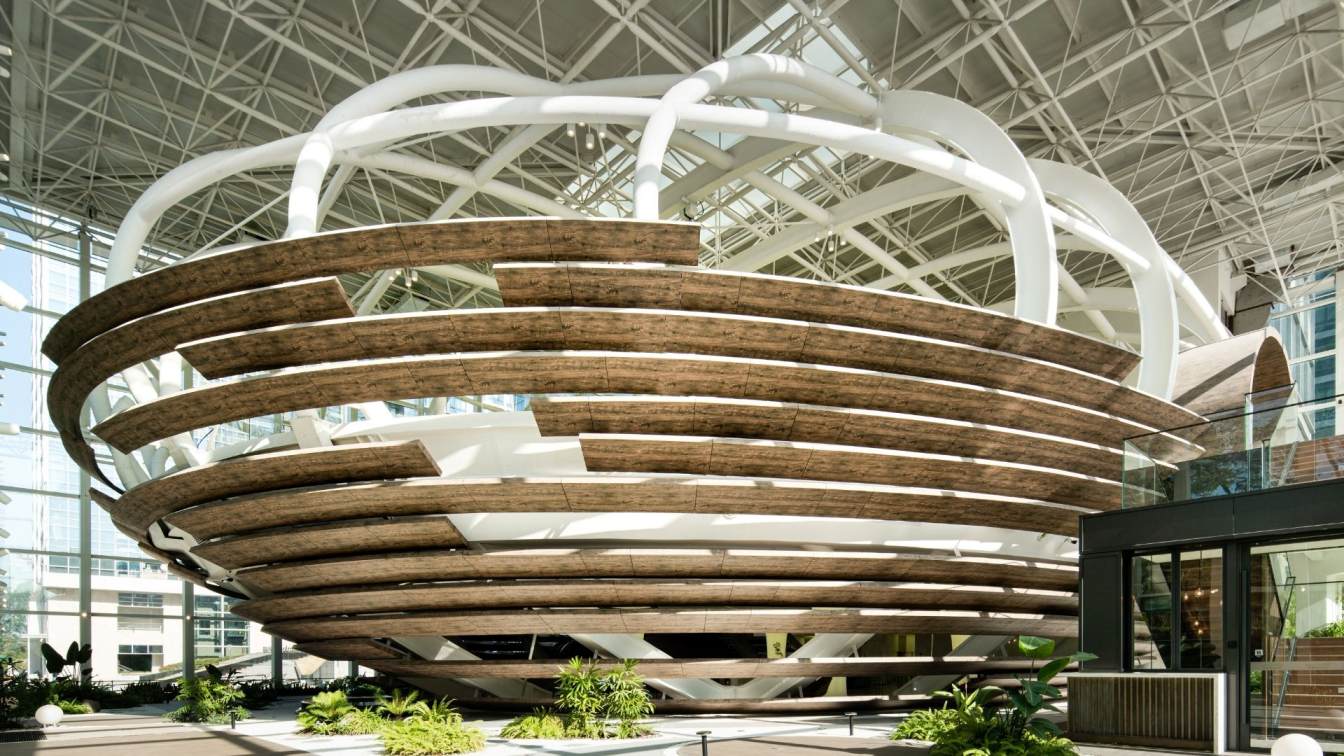
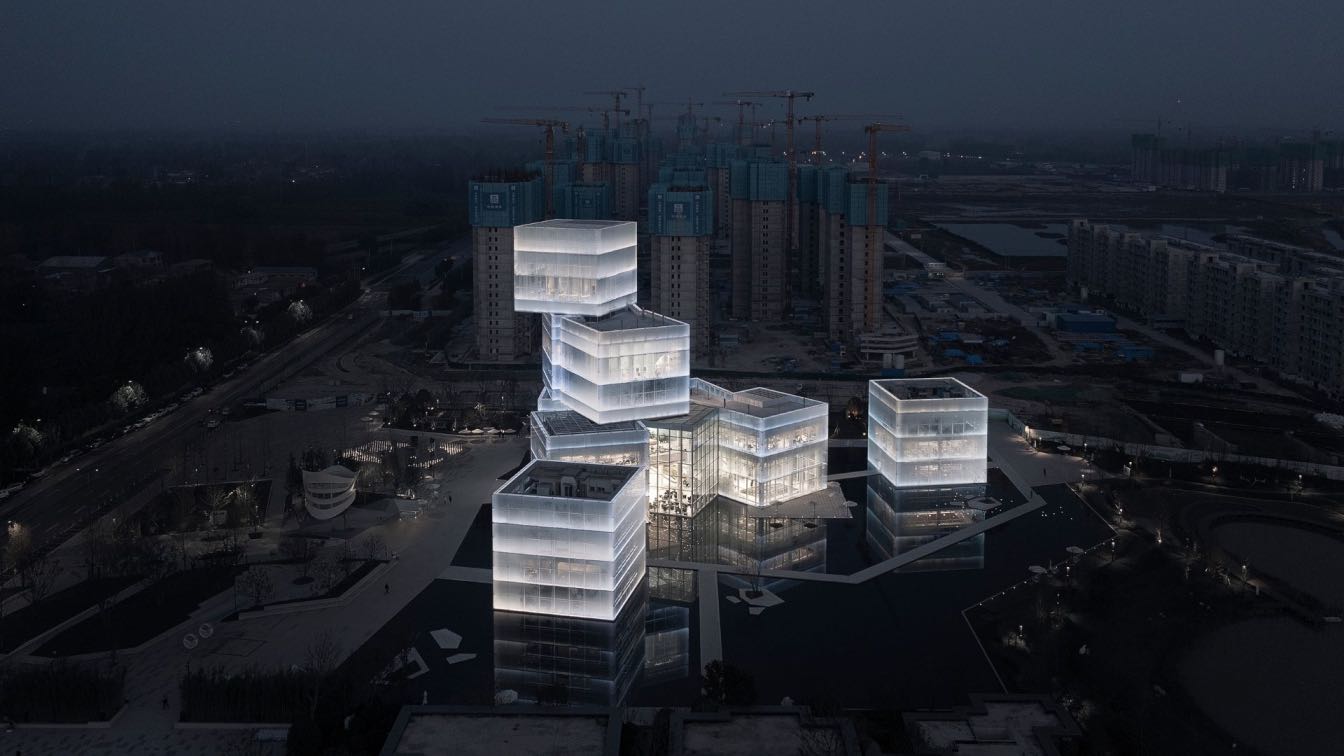
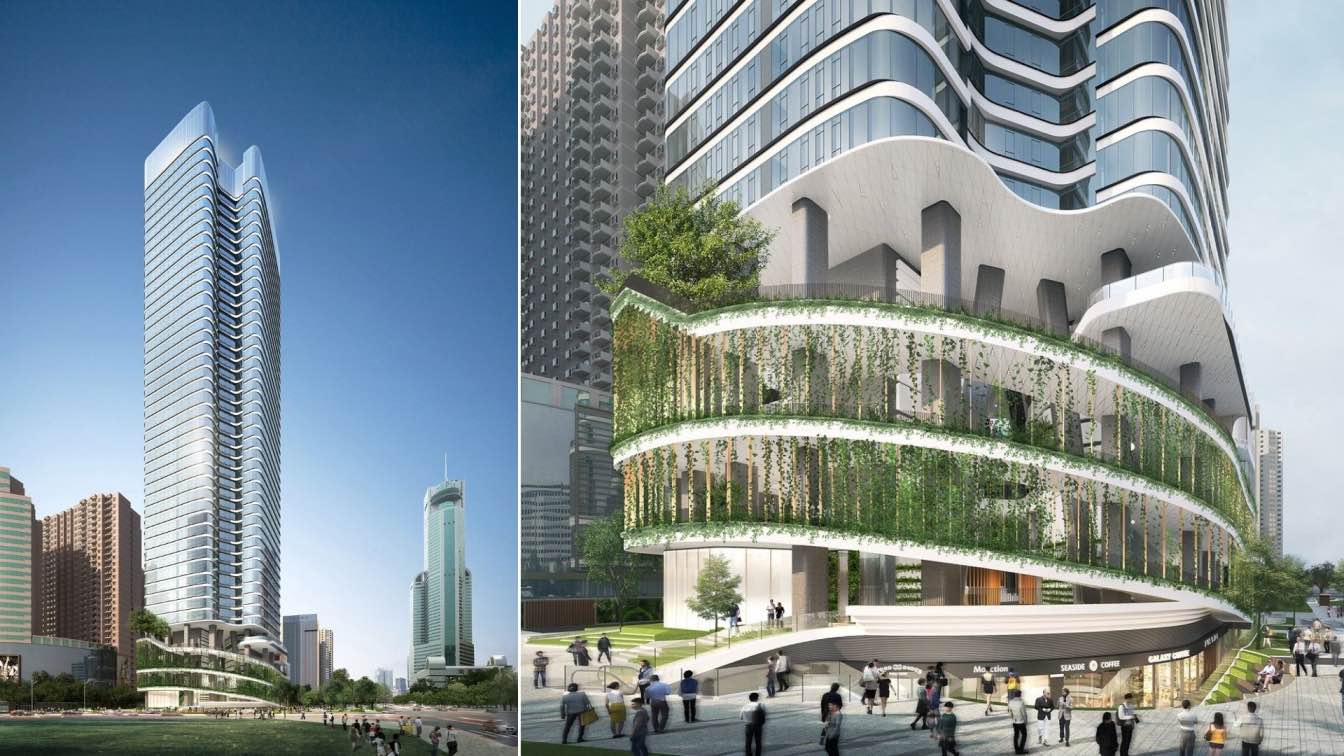
.jpg)
