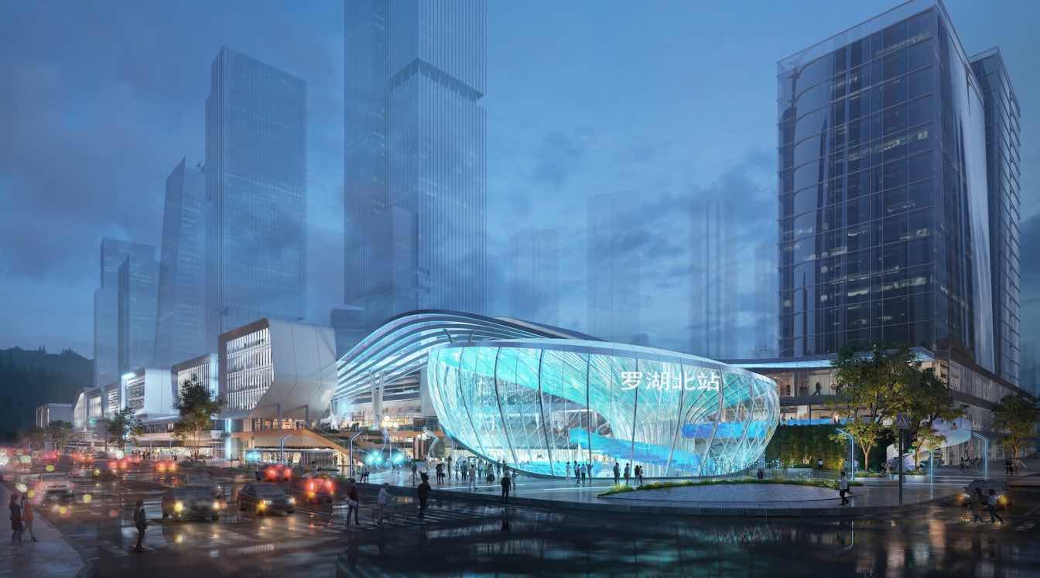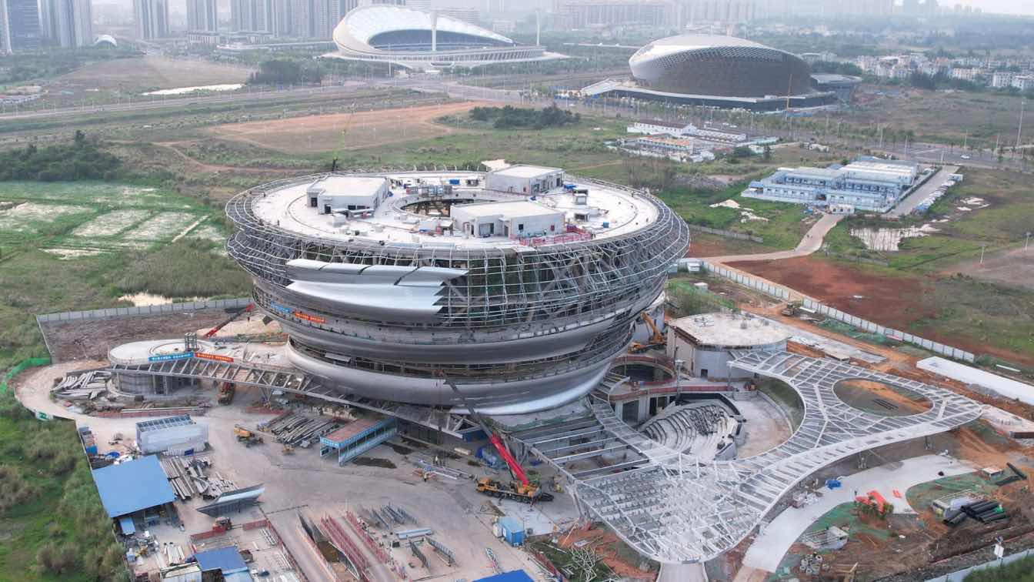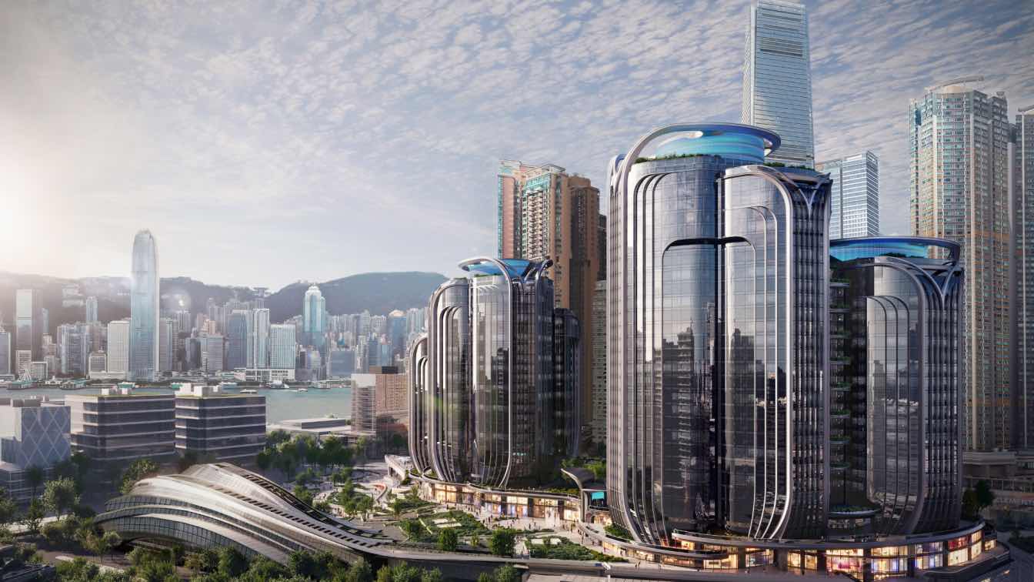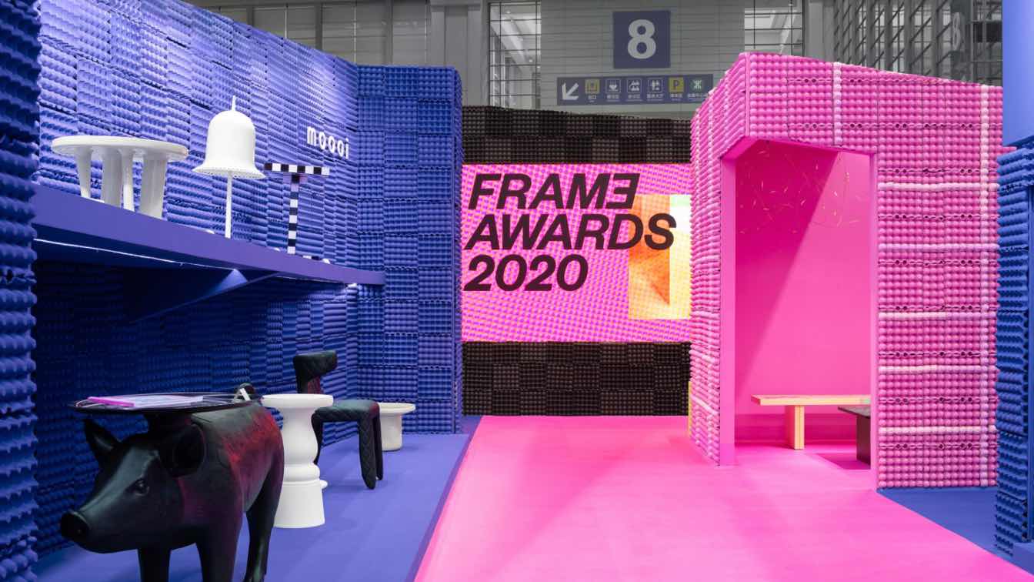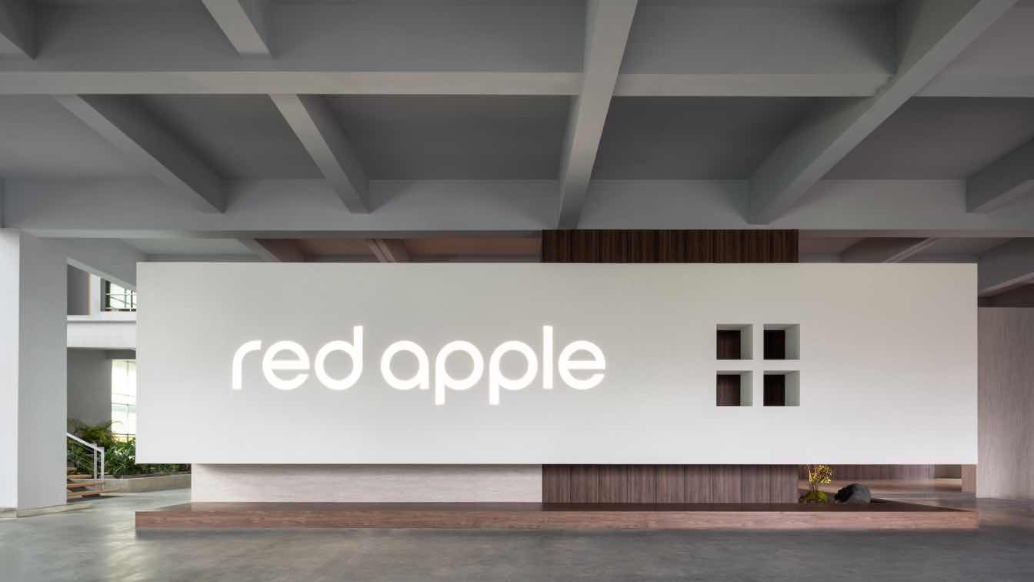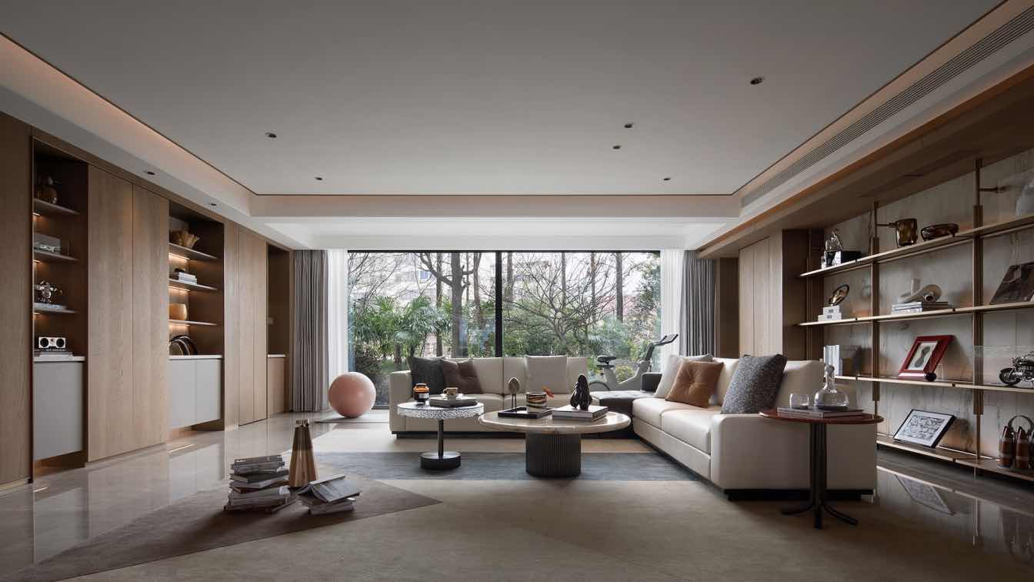Led by Aedas Executive Director Leon Liang, the team joined hands with China Railway Siyuan and Design Group Co., Ltd, and with Shenzhen Geotechnical Investigation & Surveying Institute (Group) Co. Ltd. to create a dynamic TOD above Luohu North Station.
Project name
Shenzhen Luohu North High-Speed Railway Station TOD
Principal architect
Leon Liang, Executive Director
Collaborators
Leading Party of Consortium and Construction Drawing Design Institute: China Railway Siyuan Survey and Design Group Co., Ltd. Geotechnical Investigation Institute: Shenzhen Geotechnical Investigation & Surveying Institute (Group) Co. Ltd.
Client
Key Area Development Center of Luoho District, Shenzhen
Typology
Transportation › Train Station
The Hainan Science Museum, designed by Ma Yansong / MAD Architects, is steadily advancing through its construction phases. The project, which began its design phase in 2020, broke ground in November 2021 and reached the completion of its main structure in June 2023.
Project name
Hainan Science Museum
Architecture firm
MAD Architects
Photography
China Construction Eighth Engineering Division Corp., Ltd
Principal architect
Ma Yansong, Dang Qun, Yosuke Hayano
Design team
Wang Yiding, Dayie Wu, Yin Jianfeng, Sun Feifei, Reem Mosleh, Pan Siyi, Alan Rodríguez Carrillo, Anri Gyuloyan, Chen Yi Wen, Rozita Kashirtseva, Wu Qiaoling, Zheng Chengwen, Feng Yingying, Zhu Yuhao, Edgar Navarrete, Yang Xuebing
Collaborators
Associate Partners: Fu Changrui, Kin Li, Tiffany Dahlen. Signage Consultant: CCDI. Exhibition Project Management: Haikou Construction Engineering Group Co., Ltd. Executive Architect: CCDI. Facade Consultant: RFR Shanghai Consultant: Tongji Architectural Design (Group) Co., Ltd.
Interior design
MAD Architects, CCDI
Built area
Building Area: 46,528 m²; Above Ground: 27,782 m²; Underground: 18,746 m²
Lighting
Ning Field Lighting Design Corp., Ltd.
Construction
China Construction Eighth Engineering Division Corp., Ltd
Client
Haikou Association for Science and Technology
Status
Under Construction
Typology
Cultural › Museum
Construction works have reached roof level at the new 3.2 million sq. ft. development above Hong Kong’s High Speed Rail West Kowloon Terminus.
Project name
XRL Topside Development
Architecture firm
Zaha Hadid Architects (ZHA)
Location
Kowloon, Hong Kong, China
Principal architect
Patrik Schumacher
Design team
Karthikeyan Arunachalam, Anthony Awanis, Sam Butler, Gerry Cruz, Steven Chung, Kaloyan Erevinov, Thomas Frings, Brandon Gehrke, Zachariah Hong, Leo Liu, Tom Liu, Maria-Christina Manousaki, Pray Mathur, Anastasiia Metelskaia, Irena Predalic, Haseef Rafiei, Dhruval Shah, Hunter Sims, Vincent Yeung
Built area
3.2 million ft²
Visualization
Atchain, Hayes Davidson, Superview
Client
Max Century (HK) Ltd and Century Opal Ltd
Status
Under Construction
Typology
Commercial › Mixed-Use Development
Martin Heidegger regarded art as a source of truth. Thus, creating objects with culture is not just about design but also about art.
A recent example of this integration was seen at Design Shenzhen, where EK Design collaborated with FRAME to curate a booth centered around the theme of "Show", in partnership with PP Design Gallery, Moooi, CASA BR...
Interior design
EK Design
Photography
FRAME, Free Will Photography, CHvision
Architecture firm
EK Design
"The Future To Be – Evolution of Digital Culture," created by Lenovo Group and UCCA Lab, presents a journey of technological exploration through five chapters: "Future Overture," "Surging Waves," "New Digital Life," "Everything and Everywhere," and "Our Future Selves." With a space of 1190 square meters, Yoshihiko Seki, the founder & director of Ki...
Project name
「The Future To Be」Exhibition Space Design: Exploring Boundaries and Relationships
Architecture firm
KiKi ARCHi
Photography
Ruijing Photo Beijing
Principal architect
Yoshihiko Seki
Design team
Saika Akiyoshi, Simin Lin, Che Zeyu
Design year
2023.7-2023.10
The new living space experience hall of the headquarters of Red Apple Group interprets the ideal life of warmth and comfort.
Project name
Red Apple Ideal Living Space Experience Hall
Architecture firm
BDSD Boundless Design
Photography
Hanmo Vision Ye Song
Principal architect
Lin Wenke, Sun zhengyuan
Design team
Ye Xiangzhen, Su Rixian, He Haiquan, Pan Meijia, Wu Ruikang
Collaborators
Soft Decoration Design: BDSD Boundless Design / Dong Hongqiong Ye Jiaxin. Furniture Design: Red Apple Group
Construction
Yan Gong Liang Zao
Typology
Cultural Architecture › Exhibition Hall
Home is healing, fun, and enjoyable. Everyone's unique understanding of life converges into individual, special, and heartfelt living spaces.
In the recent design of three model rooms in Season Mansion, Changzhou, WJ STUDIO embarked on a journey to present multiple possibilities of ideal space, tailored to the diverse personal needs of residents...
Project name
Season Mansion Model Room
Interior design
WJ STUDIO
Location
Changzhou, Jiangsu, China
Photography
Hamovision - Xiao Si
Principal designer
Hu Zhile
Design team
Pan Yiming, Liu Yu’ao, Liu Shuxian (Interior Design); Yang Lilian (Construction drawings); Ye Zi, He You, Wang Yuqing, Lu Qiaoyun (Decoration Design)
Built area
143 m² /166 m² /189 m²
Completion year
March 2024
Client
Changzhou Jinling Shanshui Real Estate Co.
Typology
Residential Architecture › House
The tower's green and open posture responds to the proposition with a forward-looking design.
Project name
T33 Full-Time Center
Location
: No. 8 Xiandong Road, Xili Sub-district, Nanshan District, Shenzhen, China
Photography
Blackstation Pixel, ACT STUDIO
Collaborators
Investment center design firm: Shenzhen Jiang & Associates Creative Design Co., Ltd. Planning: Shenzhen Institute of Building Research Co., Ltd., Shenzhen CSCEC Taihong Construction Engineering Co., Ltd. Interior: Shenzhen Cheng Chung Design Co., Ltd, Shenzhen Jiang & Associates Creative Design Co., Ltd.
Interior design
Shenzhen Cheng Chung Design Co., Ltd.
Landscape
Shenzhen Institute of Building Research Co., Ltd.
Structural engineer
Shenzhen Institute of Building Research Co., Ltd.
Lighting
Shenzhen Institute of Building Research Co., Ltd.
Construction
Shenzhen Institute of Building Research Co., Ltd.
Material
NSK anodized aluminum plate imported from Japan; Milliken environmentally friendly carpet; Italian Lalegno wooden flooring; Spiralis office partition system
Client
Transsion Holdings
Typology
Commercial › Office Building

