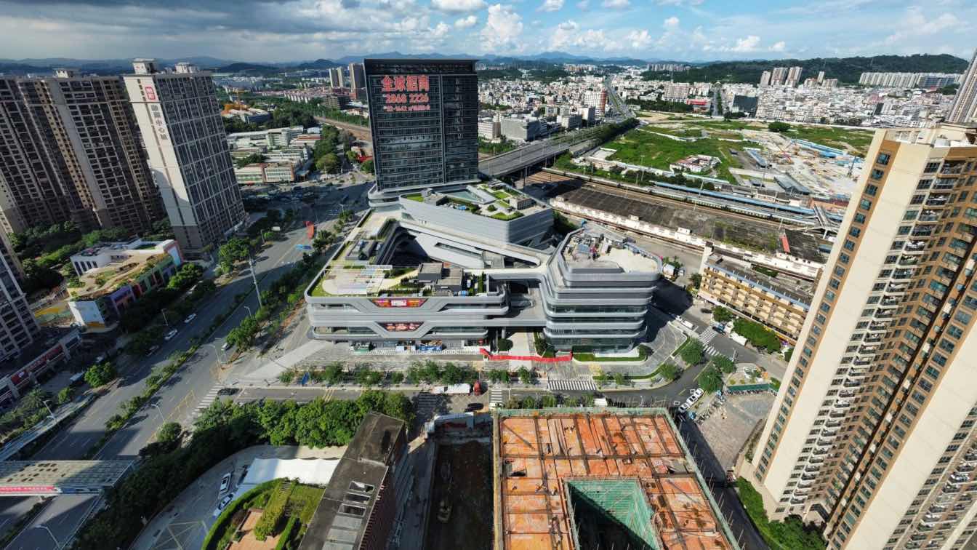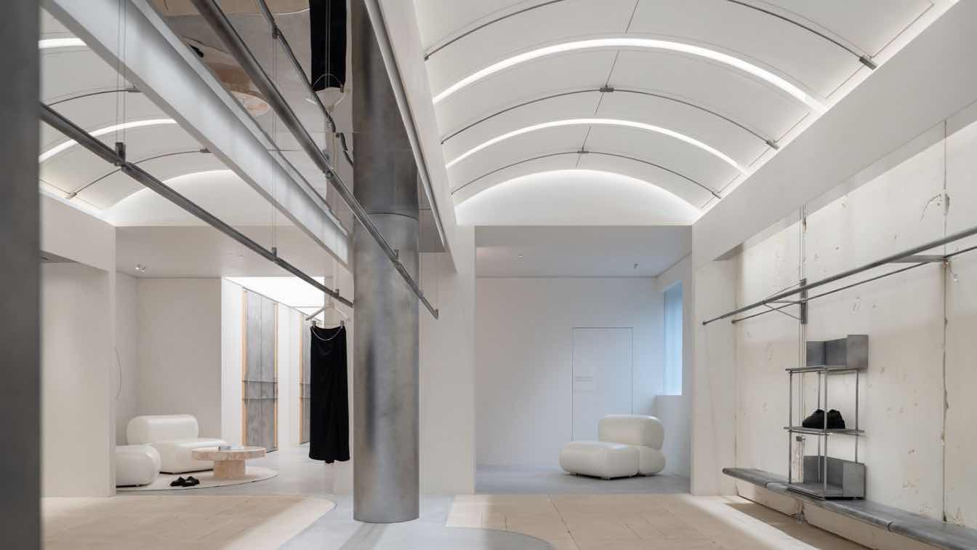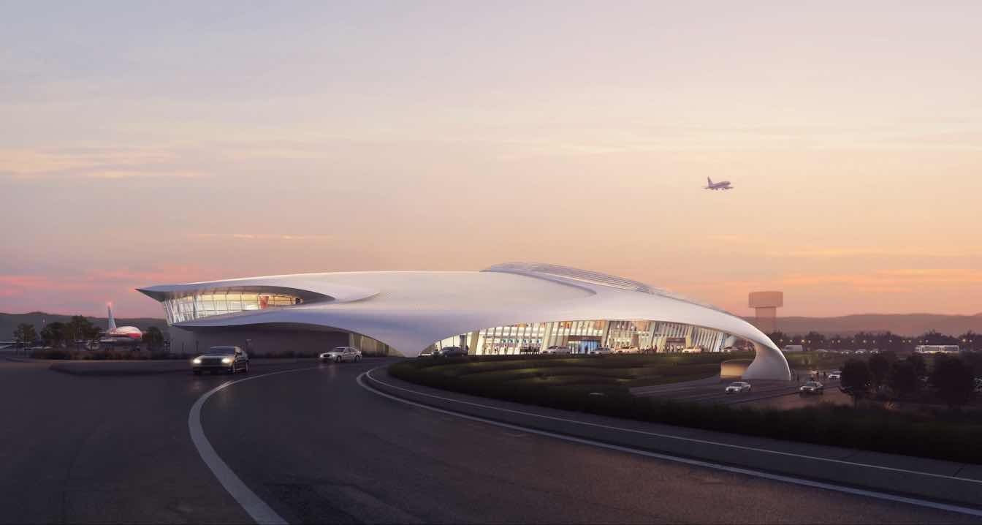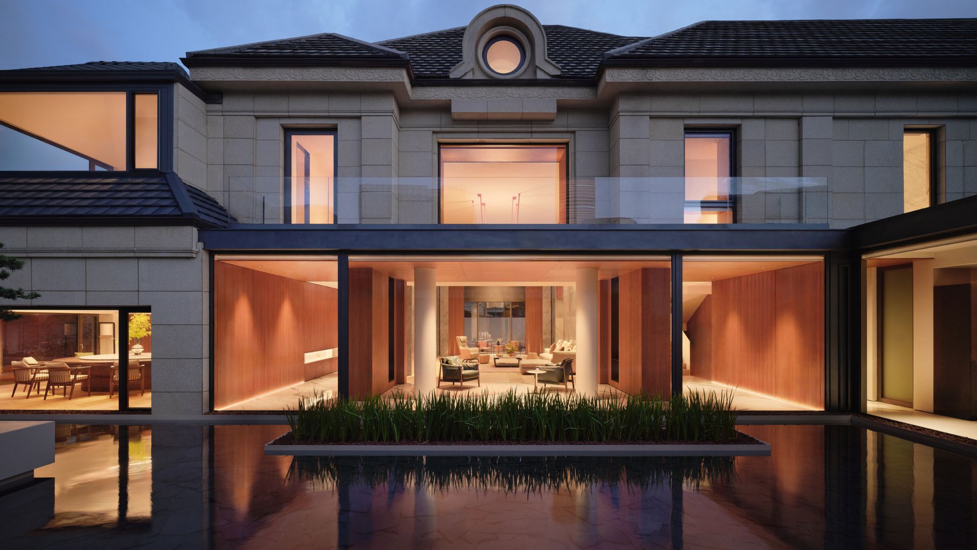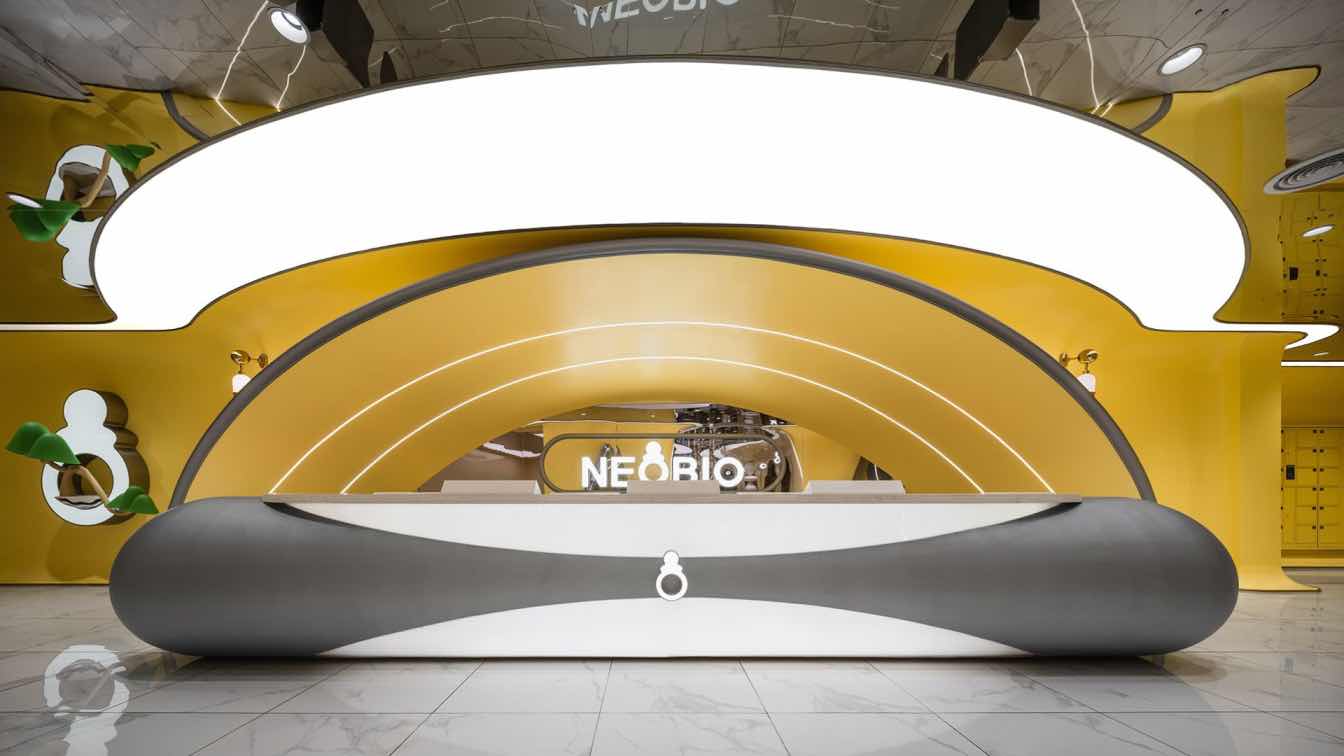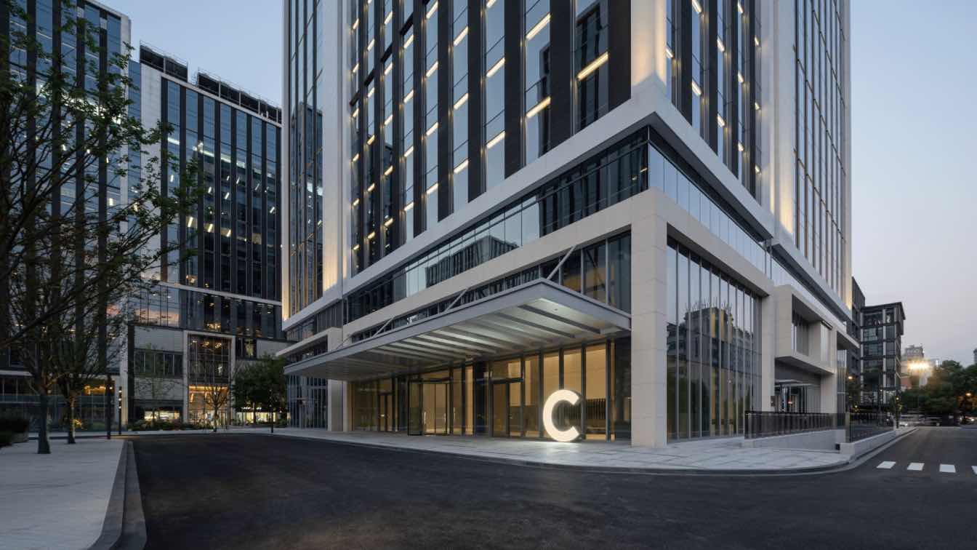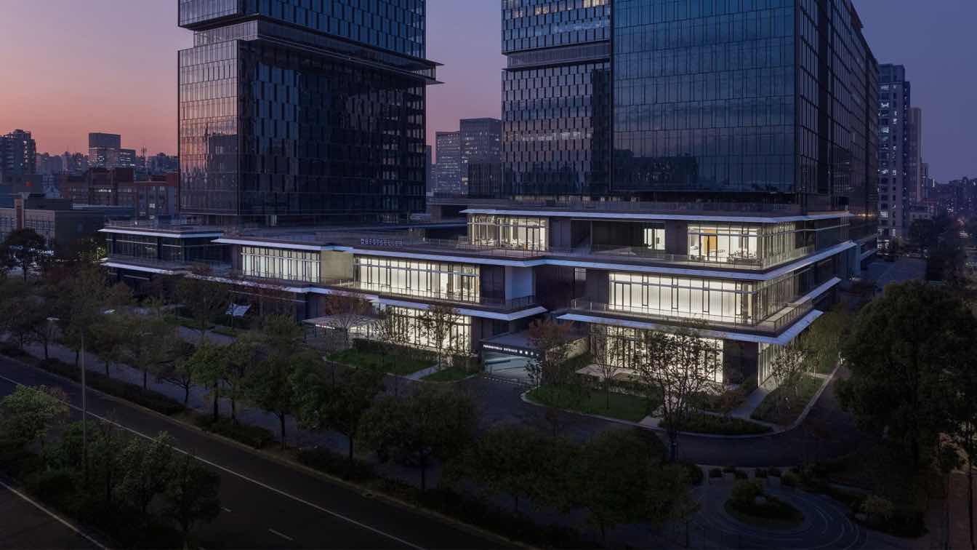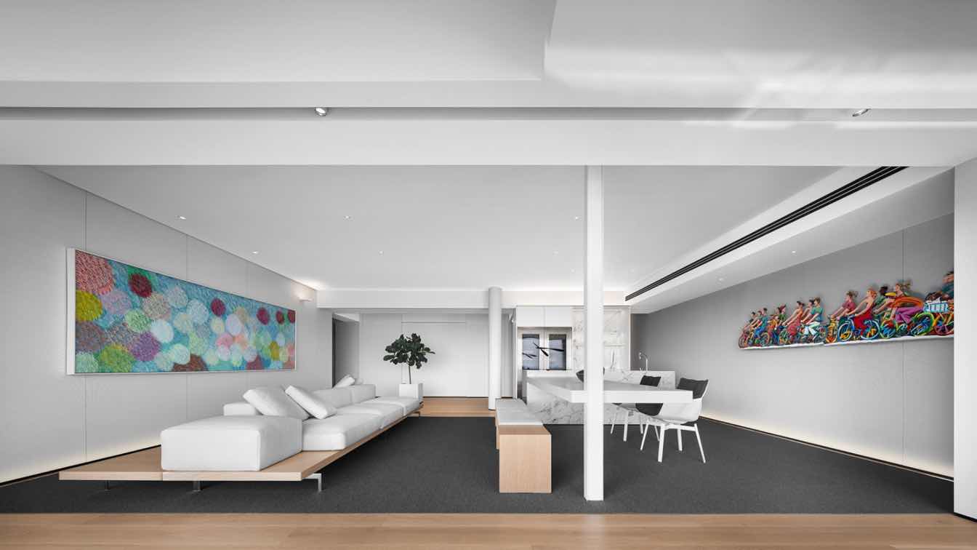Ronghu Phase 4 is a commercial development consisting of a 4.5 storey commercial podium, a 5 storey cultural sports center and a 15 storey Office Tower with a total GFA of 85,000m2. With the introduction of the integrated high-speed rail hub, the old epicenter of Pinghu has shifted and Ronghu that resides in the directly on the new epicenter of Pin...
Architecture firm
Quad Studio
Principal architect
Wai Tang
Design team
Wai Tang, Kelvin Chu, Landy Liu, Andrea Sze, Yolanda Xian, Yuanping Qian, Sinyee Wong, Yauhing Cheung
Collaborators
New Land Tool
Interior design
Shenzhen Shenglang Art Design CO.,ltd
Civil engineer
New Land Tool
Construction
Shenzhen Dinghong investment and development CO.,ltd
Tools used
Autodesk, Rhinoceros 3D, Adobe Photoshop, V-Ray
Material
Aluminum,Glass,Steel concrete
Budget
5000 rmb/ m², total 425,000,000 rmb
Typology
Commercial › Mixed-use Development
VVENN, a diverse designer brand, was established in Shanghai in 2021. Skilled in merging artistic aesthetics with avant-garde consciousness in clothing design, it conveys a self-consistent and comfortable state through a simplification approach.
Architecture firm
Time To Gather
Location
Xinle Road, Shanghai, China
Principal architect
Xue Fei
Typology
Commercial › Store
MAD Architects announces the design for the upcoming construction of Lishui Airport in Zhejiang Province.
Project name
Lishui Airport
Architecture firm
MAD Architect
Photography
MAD Architect
Principal architect
MA Yansong, DANG Qun, Yosuke Hayano
Design team
SUN Shouquan, ZHANG Xiaomei, LEI Lei, YANG Xuebin, SUN Mingze, YIN Jianfeng, Punnin Sukkasem, ZHU Yuhao, ZHANG Yaohui, Alan Rodríguez Carrillo, Pittayapa Suriyapee, WANG Xinyi
Collaborators
Associate Partners in Charge: LIU Huiying, Kin Li. Executive Architects: CAAC NEW ERA AIRPORT DESIGN INSTITUTE COMPANY LIMITED. Façade Consultant: RFR Shanghai
Interior design
Shanghai Xian Dai Architectural Decoration & Landscape Design Research Institute CO., Ltd
Landscape
Z’scape Landscape Planning and Design
Lighting
Shanghai Xian Dai Architectural Decoration & Landscape Design Research Institute CO., Ltd
Client
Lishui Airport Construction Headquarters
Status
Under Construction
Typology
Transportation › Airport
New Interior Design Work by Zhang Haihua: A Poetic Dialogue Between Southern Chinese and Modernist Aesthetics. "Creating a garden is like writing a poem, one must introduce twists and turns using the correct method."
Project name
Lake Tai Villa
Location
Jiangsu Province, China
Principal architect
Zhang Haihua
Design team
Wang Xiao, Sun Huihui
Collaborators
Soft furnishing consultant: uliving design life
Interior design
Z+H Renhai Design
Landscape
Z+H Renhai Design
Typology
Residential › Villa
PIG DESIGN, dedicated to “save the city with cuteness,” has crafted over ten diverse parent-child wonderlands for NEOBIO across various cities over the past four years.
Project name
NEOBIO (Yu Garden)
Interior design
PIG DESIGN
Principal designer
Li Wenqiang
Design team
Zhu Yiyun, He Di, Wu Yicheng, Yang Zhiwei, Shen Taotao, Wang Chen, Xiao Mengmeng, Xu Rumeng
Collaborators
AI digital visual production: Wang Yicai. Client’s design principal: Zhou Shengjie (CVO, NEOBIO)
Material
Timber, green artistic paint, PVC flooring, carpet, acrylic, FRP
Client
NEOBIO (Yu Garden)
Typology
Commercial Architecture
Advancements in AI technology have surpassed human imagination, propelling the exploration of future office lifestyles and challenging conventional understanding while inspiring novel design explorations. In this project, TOMO Design draws inspiration from the emergence of "microscope" to pioneer an avant-garde design perspective.
Project name
Huanglong International Center Phase IV, Hangzhou
Architecture firm
TOMO DESIGN
Photography
FREE WILL PHOTOGRAPHY
Collaborators
Cooperative Design: Linus, ice, SIACIZIAO. Decoration Design: Tin, Maple Zhang. Brand Promotion: Xiao Fei, Angel Yiu, TOMO PR TUANTUAN, SUNSHINE PR
Built area
About 1,000 m²
Interior design
Uno Chan, Xiao Fei
Client
Hangzhou Vanke, Canhigh
Typology
Commercial › Office Building
Bestseller Hangzhou Live Stream Space, located in a dual-carbon technology science park in Binjiang, Hangzhou, Zhejiang Province, consists of two three-story podiums with three sides of floor-to-ceiling glazing facing the neighborhood and the inner courtyard, making it bright and airy and with terraces on each floor, the character of being open to...
Project name
Bestseller Hangzhou Live Stream Space
Architecture firm
A3 VISION
Location
Xingyao Science and Innovation City V5+V6, Juye Road, Binjiang District, Hangzhou, Zhejiang, China
Principal architect
Wang Zhifeng, Fan Jin
Design team
Xie Jiaxiu, Yi Yuan, Ding Yujie, Sun Tao, Zhu Xingping. Co-designer: Bestseller. Co-design Team: Zhu Shunqi (Principal), Cheng Jinfeng, Liu Siteng, Li Shuang
Collaborators
Furniture Brand: HAY &Tradition, FLOKK
Lighting
Caixi Lighting Design Shanghai Co., Ltd
Construction
Beijing Greenspace Construction & Design Co., Ltd.
Material
Aluminum oxide plate, U-shaped glass, oak, terrazzo
Typology
Commercial › Office Building
In this 230-square-meter spacious single-floor apartment, the design aims to blur the boundaries between different functional areas. All partition walls have been removed to maximize the introduction of natural sunlight into the interior.
Project name
Foshan #1 Lake Lantern
Architecture firm
Evans Lee Interior Design Co., Ltd.
Photography
Jiangnan, SHANR. Video: SHANR
Principal architect
Evans Lee
Design team
Kevin, Krismile, Sylvia, Jay
Collaborators
LAK Stylish European Flooring, TUCSON, B&B Italia, Viabizzuno, Ligne Roset
Construction
Guangdong Yimu Decoration Engineering Co., Ltd
Typology
Residential › House

