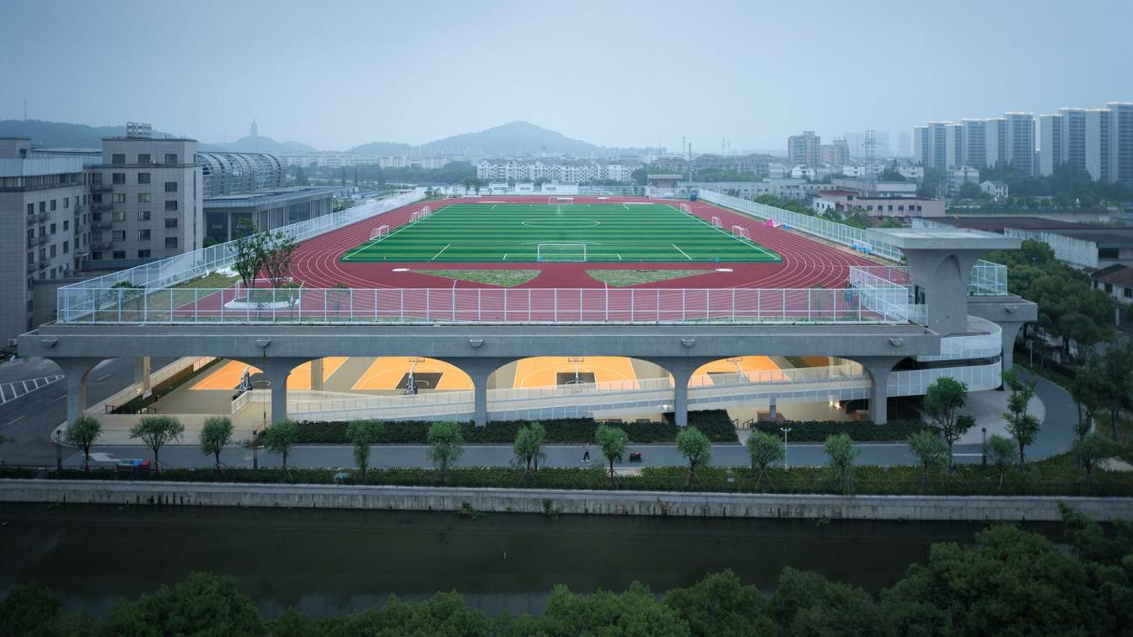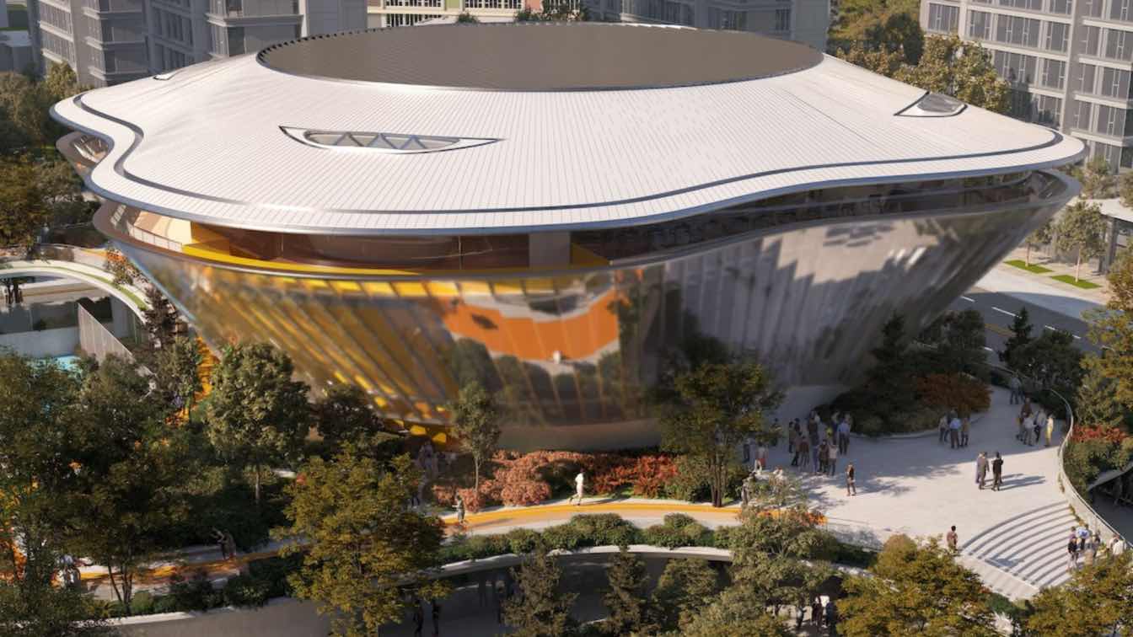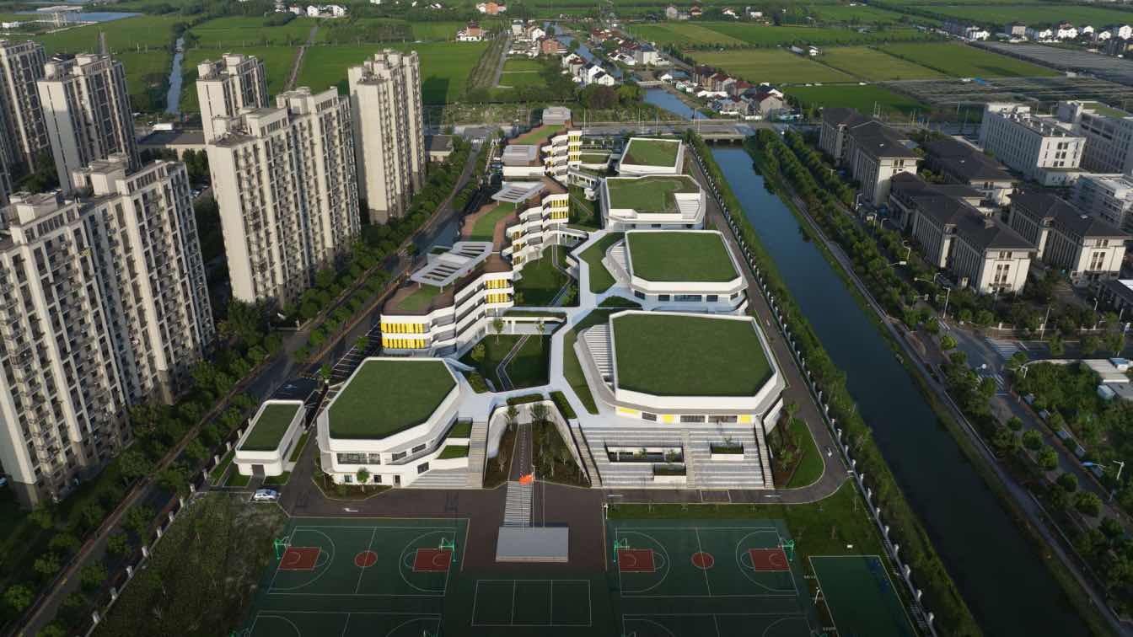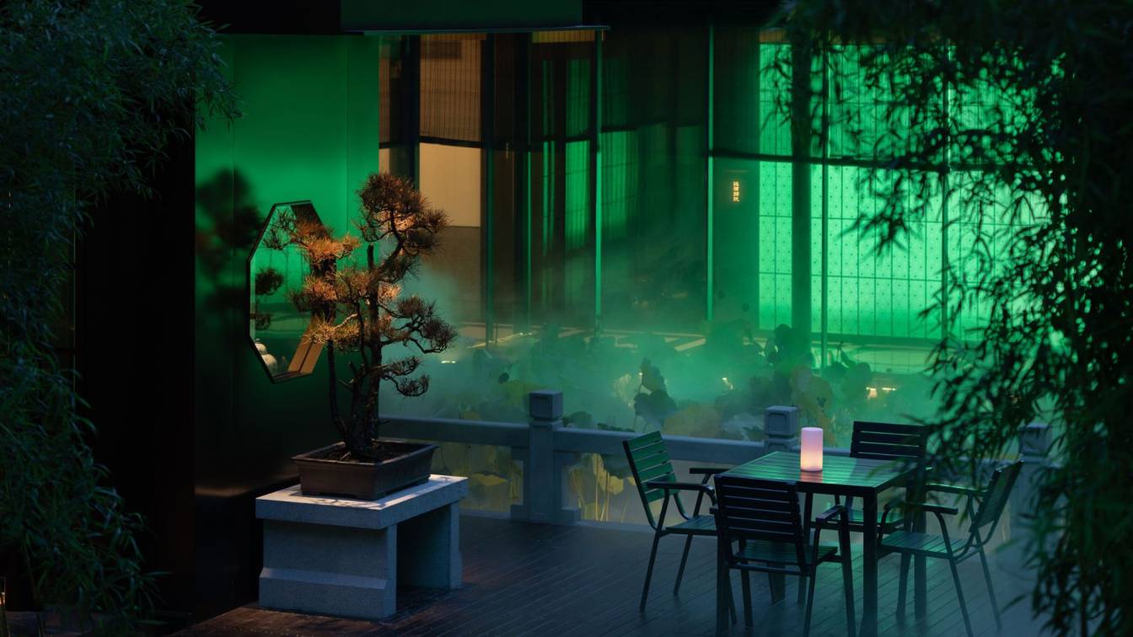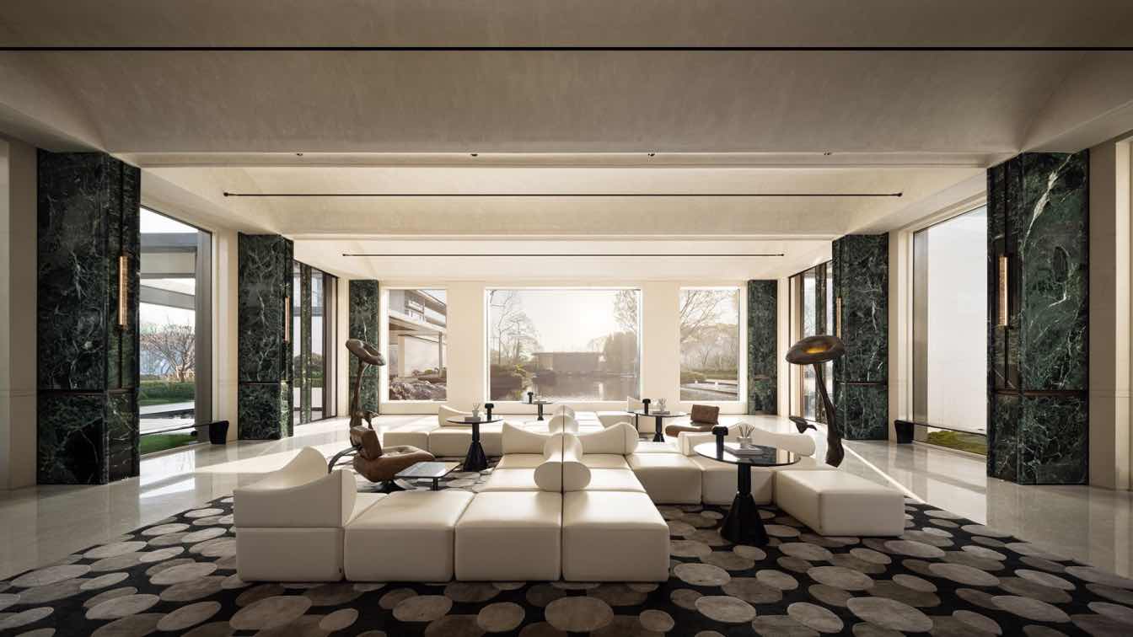The tower's green and open posture responds to the proposition with a forward-looking design.
Project name
T33 Full-Time Center
Location
: No. 8 Xiandong Road, Xili Sub-district, Nanshan District, Shenzhen, China
Photography
Blackstation Pixel, ACT STUDIO
Collaborators
Investment center design firm: Shenzhen Jiang & Associates Creative Design Co., Ltd. Planning: Shenzhen Institute of Building Research Co., Ltd., Shenzhen CSCEC Taihong Construction Engineering Co., Ltd. Interior: Shenzhen Cheng Chung Design Co., Ltd, Shenzhen Jiang & Associates Creative Design Co., Ltd.
Interior design
Shenzhen Cheng Chung Design Co., Ltd.
Landscape
Shenzhen Institute of Building Research Co., Ltd.
Structural engineer
Shenzhen Institute of Building Research Co., Ltd.
Lighting
Shenzhen Institute of Building Research Co., Ltd.
Construction
Shenzhen Institute of Building Research Co., Ltd.
Material
NSK anodized aluminum plate imported from Japan; Milliken environmentally friendly carpet; Italian Lalegno wooden flooring; Spiralis office partition system
Client
Transsion Holdings
Typology
Commercial › Office Building
We seek to create a symbiotic system integrated with people, buildings and cities. The existence of humans and events based on human behaviors will profoundly shape the appearances of buildings and cities. Architecture is not only a container for behaviors, but also a stimulus of the occurrence of various behaviors, endowing space with spontaneous...
Project name
Indoor Sports Field of Shaoxing University
Architecture firm
The Architectural Design & Research Institute of Zhejiang University (UAD)
Location
Shaoxing, Zhejiang, China
Principal architect
Dong Danshen, Mo Zhoujin
Design team
Mo Zhoujin, Su Renyi, Qu Jie, Jiang Yajing, Lu Zhaoyang
Collaborators
Intelligent Design: Ni Gaojun, Ma Jian; Curtain Wall Design: Bai Qi'an, Cao Dongqiu, Yu Ping, Ge Minxia
Completion year
October 2022
Interior design
Chu Ran, Kong Xiang
Landscape
Sun Dongming, Lou Xuantan
Environmental & MEP
Plumbing Design: Sang Songbiao; Electrical Design: Xu Songjie, Feng Baile, Deng Zhouning; HVAC Design: Pan Dahong, Yi Kai, Mao Xikai
Client
Shaoxing University
Typology
Sports Center › Indoor Sports Field
Established by Sansheng Future Group in 2016, Steak House is a Western restaurant brand featuring precise control across various aspects, from ingredients sourcing to culinary techniques, nuanced flavors of cuisine, and systematic training of its staff. Its thoughtful services have been consistently refined, focusing on service processes, table cul...
Project name
US' PRIME 1885 丨Steak House, Hangzhou
Architecture firm
AD ARCHITECTURE
Principal architect
Xie Peihe
Completion year
March 2024
Construction
Hangzhou Xuxin Architectural Decoration Co., Ltd.
Material
stone, glass, wooden flooring, textured paint, translucent stone veneer
Client
Sansheng Future Group
Typology
Hospitality › Restaurant
Located in the northern part of the CBD's Central Park, the Cloud 9 Sports Center designed by Ma Yansong/MAD Architects, spans approximately 6,000 square meters, featuring an athletic complex with facilities including a gym, indoor and outdoor tennis courts, and commercial spaces.
Project name
Cloud 9 Sports Center
Architecture firm
MAD Architectural Affairs Institute
Location
Shijiazhuang, China
Principal architect
Ma Yansong, Dang Qun, Yosuke Hayano
Design team
Guo Xuan, Pan Siyi, Miao Fangyi, Lai Hanzhang, Deng Wei, Qiao Xuantong, Faye Wong, Wang Lei, Li Cunhao
Built area
Area: About 6,000 m²; Construction Area: 5,217 m²; Above-Ground Construction Area: 2,299 m²; Underground Construction Area: 2,918 m²
Collaborators
Associate Partner: Li Jian. Grade A Design Institute: Northern Engineering Design Institute Co., Ltd. Interior Design: MAD Architectural Office, Hong Kong Yihui Commercial Design Co., Ltd. Landscape Consultant: SWA Group. Curtain Wall Consultant: Yinghaite Engineering Consulting (Beijing) Co., Ltd. Lighting Consultant: Beijing Ningzhijing Lighting Design Co., Ltd.
Client
Shijiazhuang Central Business District Development Co., Ltd.
Status
Under Construction
Public schools in Shanghai are conservative in their pedagogy and factory-like in their architecture. The new Chonggu Experimental School however provides the potential for a shift in pedagogy from the traditional disciplinary model to less formal, enquiry-based approaches. It also presents a paradigm shift in formal expression – a design shaped fo...
Project name
Chonggu Experimental School, Years 1-9
Architecture firm
BAU Brearley Architects+Urbanists
Location
Qingpu District, Shanghai, China
Design team
James Brearley, Huaili Luo, Wang Liao, He Huang, Zheng Li, Shuangdiao Wang, Xiaohang Qin, Francisco Garcia, Wenxuan Yao
Collaborators
Project Management: Shanghai Qingpu Newcity Development (Group) Co.,Ltd. Engineer & architecture documentation: Shanghai Hanlian Architectural Design Consulting Co. Ltd.
Landscape
Fang Huang, Liexia Guo, Yuqing He, Li Luo, Zhengting Shi
Construction
China Railway No.4 Engineering Group Co.,Ltd.
Client
Shanghai Qingpu District Education Comprehensive Affairs Centre
Typology
Education › Public School
From traditional modular cubicles to today’s open collaborative spaces, humans have never stopped changing the way they work. Designed by the One House team led by founder Fang Lei, the interior of the new office of Shanghai Transaction Succeed Industrial Investment, recently unveiled at Shanghai Yuejie Expo Park, is contemporary, minimalist, smart...
Project name
Shanghai Transaction Succeed Office
Architecture firm
One House Design
Location
Yuejie Expo Park, Huangpu District, Shanghai, China
Principal architect
Fang Lei
Design team
Li Huang, Wang Jiarui, Zhao Binjie
Collaborators
Wendy Li, Pass Pan, Chen Ying
Typology
Commercial › Office
The project site’s ground level was originally below that of the adjacent office buildings, resulting in water from the surrounding area flooding the site on rainy days. Taking into account the client’s enthusiasm for traditional Chinese gardens, LDP’s Lead Designer Lei Jian took inspiration from famed Ming Dynasty gardens in the Jiangnan style, ad...
Project name
Purple Garden Restaurant
Architecture firm
LDP (LEI DESIGN AND PRODUCTION)
Location
140 meters northwest of the intersection of Macheng Road and Wensan Road, Xixi Street, Xihu District, Hangzhou City, Zhejiang Province, China
Design team
Li Wen, Zhang Yu
Interior design
LDP (LEI DESIGN AND PRODUCTION)
Material
silk, fabric, stainless steel plated with copper
Typology
Hospitality › Restaurant
GFD Studio: Located in Hangzhou, Shinion · Moonlight unfolds its unique design philosophy and architectural aesthetics in the fusion of modernity and classicism, offering a peaceful haven away from the urban hustle and bustle. Embracing both urban prosperity and nature, it presents a harmonious living environment secluded from the clamor, simple an...
Project name
Shinion · Moonlight
Interior design
GFD Studio
Photography
Hanmo Vision / Ye Song
Principal designer
Ye Fei
Design team
Wei Baijun, Wu Chitao, Deng Qiang, Ren Conghui, Bai Xuemin, Huang Man. Furnishings team: Zuo Jue, Gao Chenmei
Collaborators
Shinion Design Department / Chen Xiaojing, Tang Rong, Ye Lei, Xu Shuiliang
Architecture firm
GFD Studio
Typology
Residential › House


