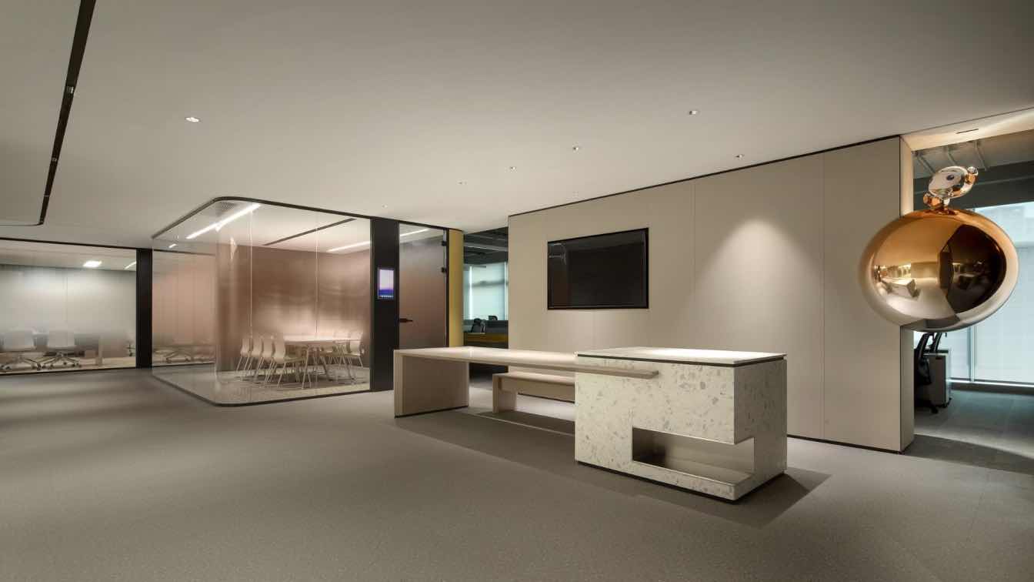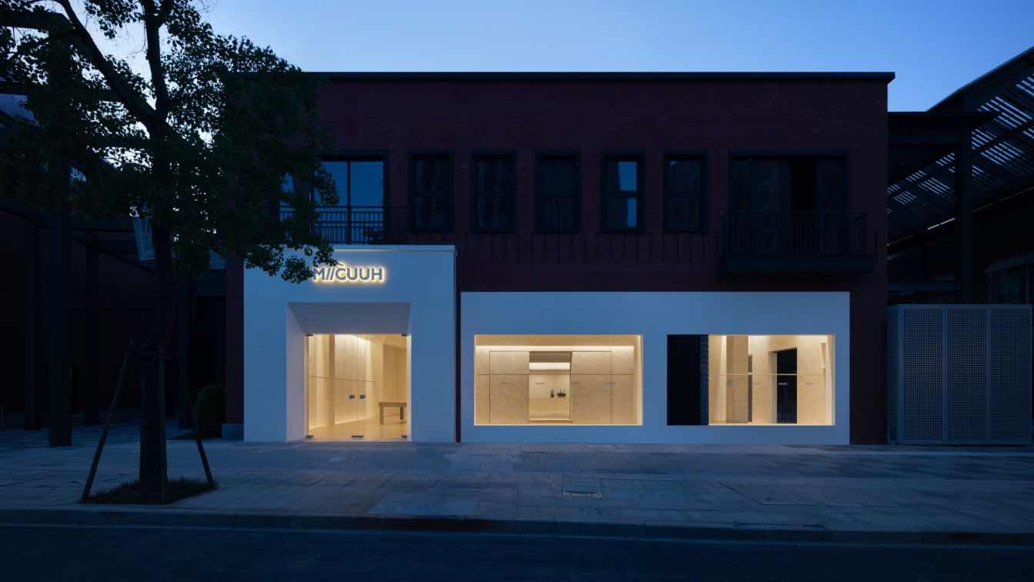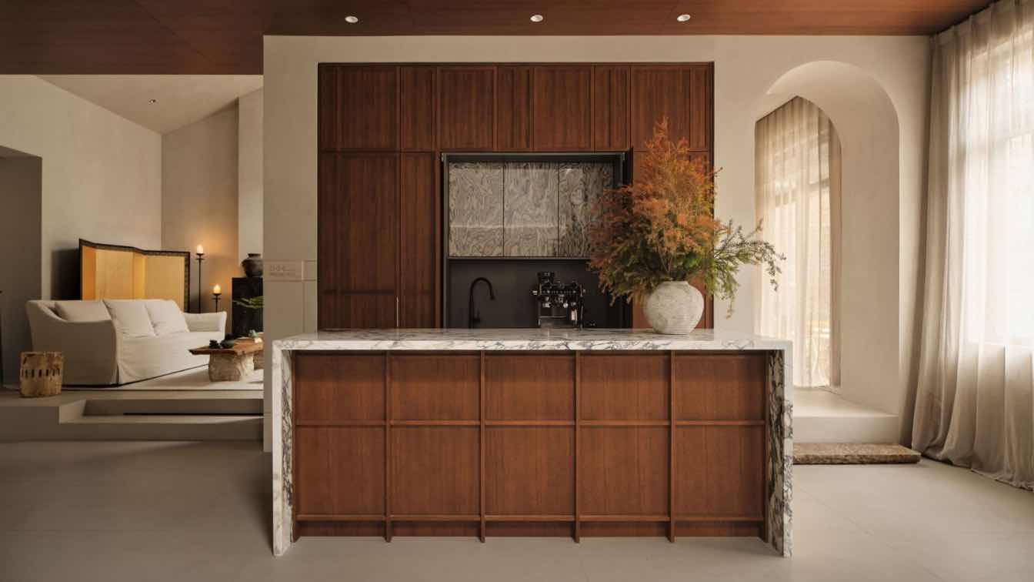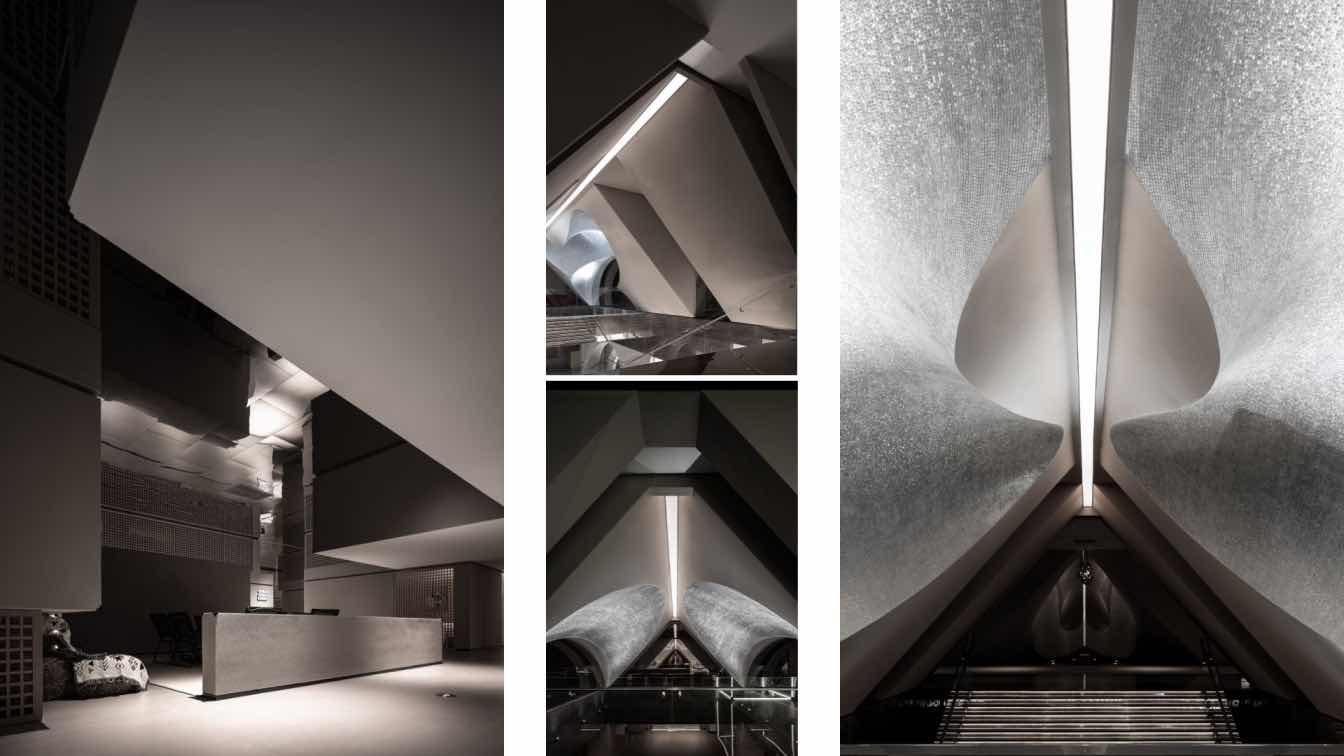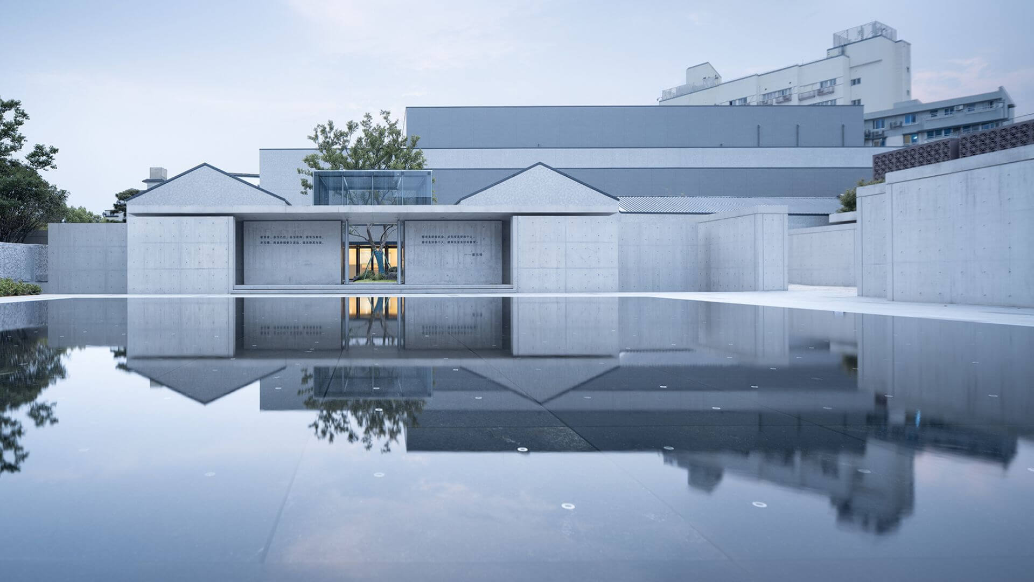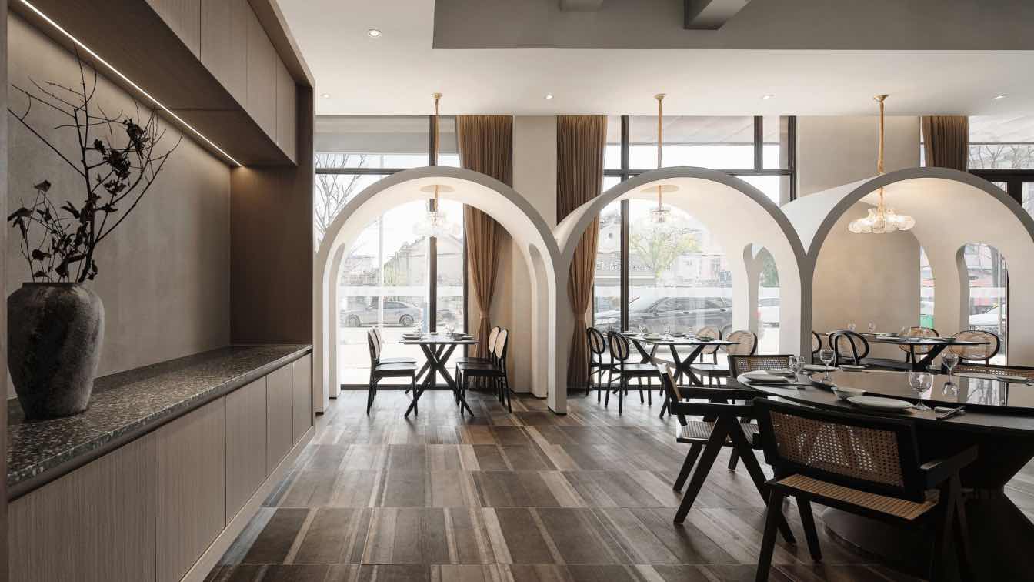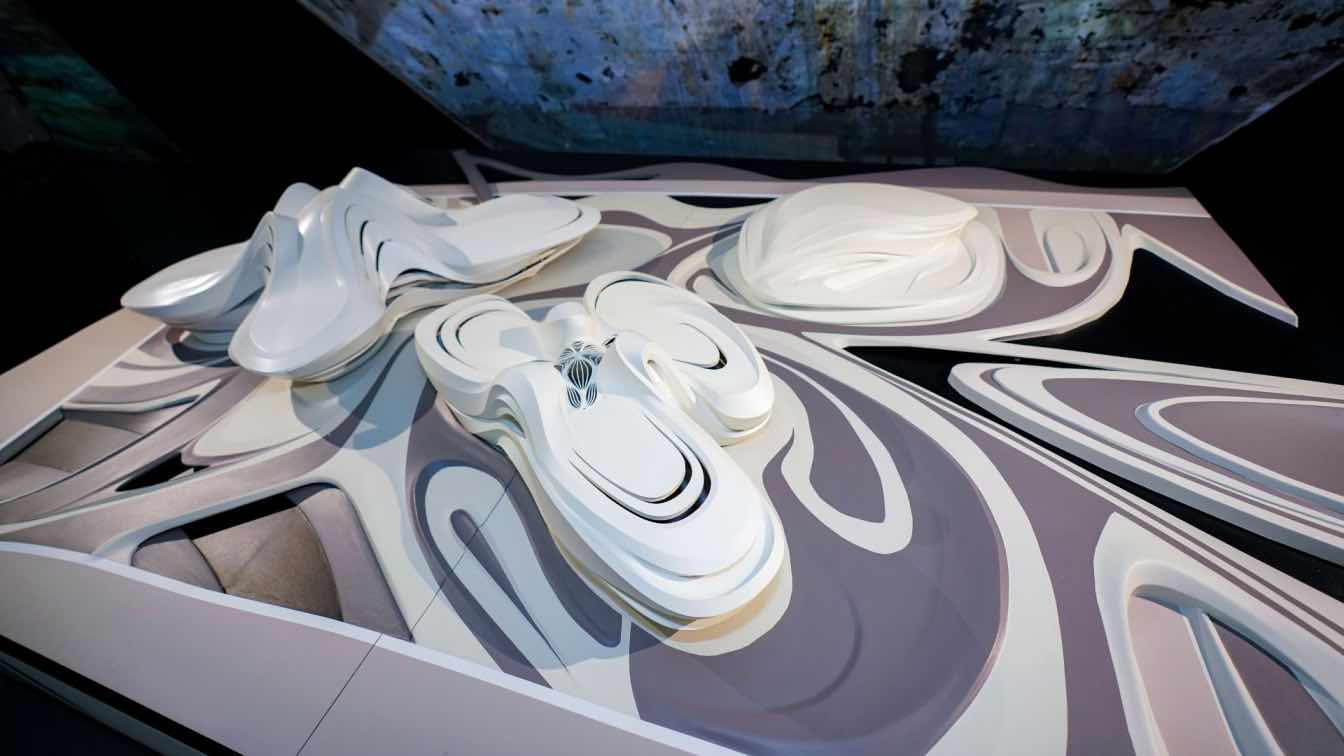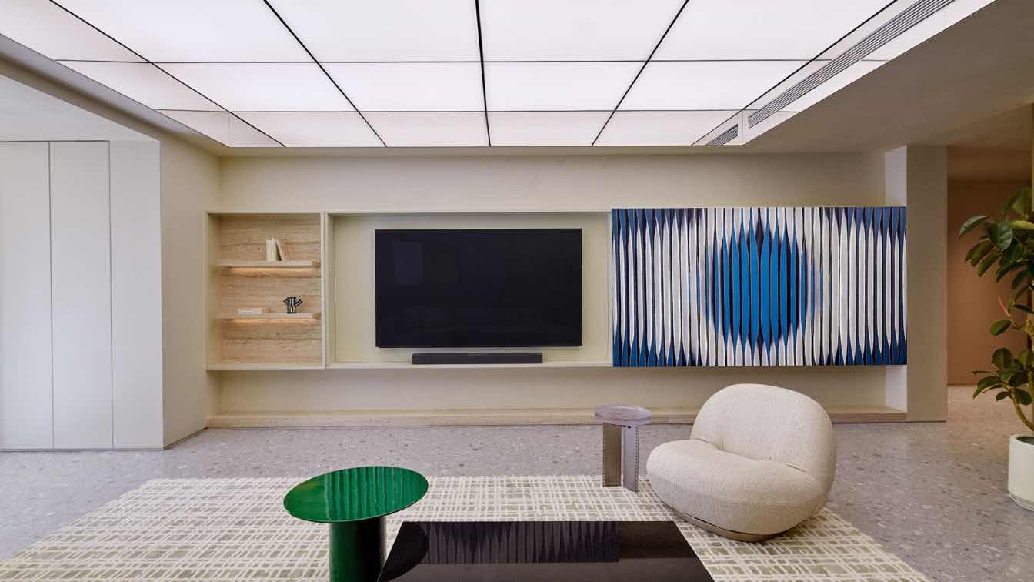Damai Interior Design: Writing a New Chapter in Financial Spaces with the Deep Strokes of Time. In a rapidly changing era, design redefines financial technology spaces with a forward-looking vision, focusing on the core concepts of "interaction, care, technology, sharing, vitality, and efficiency."
Project name
Tailong Bank Technology Software Development Office
Architecture firm
Damai Interior Design
Location
Hangzhou, Zhejiang, China
Principal architect
Black Lv
Typology
Commercial › Office Building
In the spring of 2024, Unknown Design was commissioned by MIICUUH to design the brand's first collection store in Linping, Hangzhou. Inspired by Le Corbusier's classic work, the Ronchamp chapel, the designers hope to create a sculptural and spiritual retail space with a soft and restrained form through the juxtaposition of different body scales and...
Architecture firm
Unknown Design
Location
Hangzhou, Zhejiang Province, China
Principal architect
MK. ZHU. Zhang Danman
Design team
MK. ZHU. Zhang Danman
Lighting
Guangji Lighting
Construction
Jiuwei Decoration Engineering Co.
Material
Art Paint, Limestone
Typology
Commercial › Retail
The beauty of time, day and night. As a physical medium, it is possible for our surrounding environment to organically establish a kind of spiritual connection with metaphysical consciousness through various forms, such as spatial constructions, the rendering of specific atmospheres, and the reshaping of tactile surroundings.
Project name
DOK Design Showroom and Studio
Architecture firm
DOK Design
Location
Jing’an District, Shanghai, China
Principal architect
Deng Peiguo
Collaborators
OKK Woodwork (Woodwork unit). Content planning: off-words
Material
Floorings – TERiWOOD. Cement Tiles – FLORINA
Typology
Commercial › Showroom
Returning to the essence of eternal wonder, nurturing vitality, and shedding common troubles to be free from worries. This embodies the essence of "returning" that Shuiguo 2.0 advocates, rooted in primal purity and distant from worldly distractions. As Water Encased becomes a lifestyle.
Project name
Shanghai Shuiguo · Tangquan Life (Wujiaochang Store)
Architecture firm
DJX Design Studio
Location
Block E, 111 Songhu Road, Yangpu District, Shanghai, China
Photography
Tan Xiaozhong, Wu Hehongquan. Video: Mingze
Principal architect
Wang Bing
Interior design
DJX Design Studio
Completion year
November 2023
Lighting
DJX Design Studio
Typology
Commercial › Store
This project is located in a historical and cultural block in Shaoxing, renowned as Wang Xizhi’s Native Place. The construction includes the improvement and upgrading of the former Cai Yuanpei Square, the renovation and refurbishment of Jiemin Cinema, and the new srtuctures of Jiemin Library.
Project name
Cai Yuanpei Square and Jiemin Library
Architecture firm
Architectural Design & Research Institute of Zhejiang University (UAD)
Location
Jiefang North Road, Yuecheng District, Shaoxing, Zhejiang, China
Design team
Leas Architect: Hu Huifeng. Architecture: Zhang Chenfan, Zhu Jinyun, Wang Yuxuan
Collaborators
Drainage: Yi Jiasong , Cai Ang. HVAC: Pan Dahong , Li Yongmei. Electrical: Zhang Wei, Qian Kun. Intellectualization: Li Xiangqun, Yang Guozhong , Yuan Xiaonan . Decoration: Fang Yin, Kong Xiang, Ma Juan. Curtain Wall: Shi Jiongjiong, Wang Jianzhong, Xuan Zhaokang, Su Zeqi. Geotechnical: Chen Yun, Yang Qinfeng, Han Jiaming. Stage: Chi Wangang, Chen Yong, Chi Jiabei. Economy: Chu Qianbo, Zhang Ying, Sun Wentong, Zhang Guodan. BIM Design: Ren Wei, Shu Yu. EPC: Fang Chaojun, Zhou Huiyang, Wu Jianquan, Bei Sijia. Exhibition Design: Shanghai Art-Designing Co., Ltd.
Landscape
Wu Weiling, Wang Jietao, Zhang Chi, Wu Di, Yao Haiyan, Zhang Yuchen, Xu Feitong, Gu Jingxian
Structural engineer
Zheng Xiaoqing, Wu Xiawen, Lyu Junfeng, Chen Xu, Zhang Jie, Ding Ziwen
Lighting
Wang Xiaodong, Zhao Yanqiu, Xing Jiayi, Fu Dongming, Feng Baile, Wu Xuhui
Construction
Zhejiang Qinye Construction Engineering Group
Client
Shaoxing Cultural Tourism Group
Typology
Cultural Architecture › Library
Original Space: This is the second "Baiwei House" we have designed, which is not only a continuation of the past design style, but also an innovative breakthrough for ourselves.
When we rely on the emotion on the space and use the contemporary design vocabulary, we hope to present the spatial conception of Oriental food and be perceived.
Project name
Baiwei Building
Architecture firm
Original Space
Location
Xiqiao South Street, Jiangyan District, Taizhou City, Jiangsu Province, China
Principal architect
Jiang Yusheng
Design team
Ding Zhengrui, Gao Zhen, Yu Shujing, Wang Zijian
Design year
September 2023
Completion year
November 2023
Construction
Taizhou Avenue Construction Engineering Co., LTD
Material
Cement brick, terrazzo, natural log, micro cement, etc
Typology
Hospitality › Restaurant
MAM Shanghai presents the first exhibition of Zaha Hadid Architects in mainland China, with a retrospective display of projects dating from 1982 to today.
Written by
Zaha Hadid Architects
Photography
Zaha Hadid Architects
One House Design: On a late spring night in Manhattan in 2023, designer Fang Lei received a call from Mr. L, inviting him to design his new residence at Shanghai's One Sino Park. A month later, Fang Lei returned to China, and the two began a detailed discussion.
Project name
A Renowned Director's Home at Shanghai One Sino Park
Architecture firm
One House Design
Location
Shanghai's One Sino Park, China
Principal architect
Fang Lei
Design team
Fan Qianzhong, Zhao Binjie, Meng Chengpeng, Fang Zinuo, Cheng Tong, Li Bin, Chen Wenxiao, Gong Xucheng
Collaborators
Visual Display | Wendy Li, Michelle Li, Fangfang Tan
Typology
Residential › House

