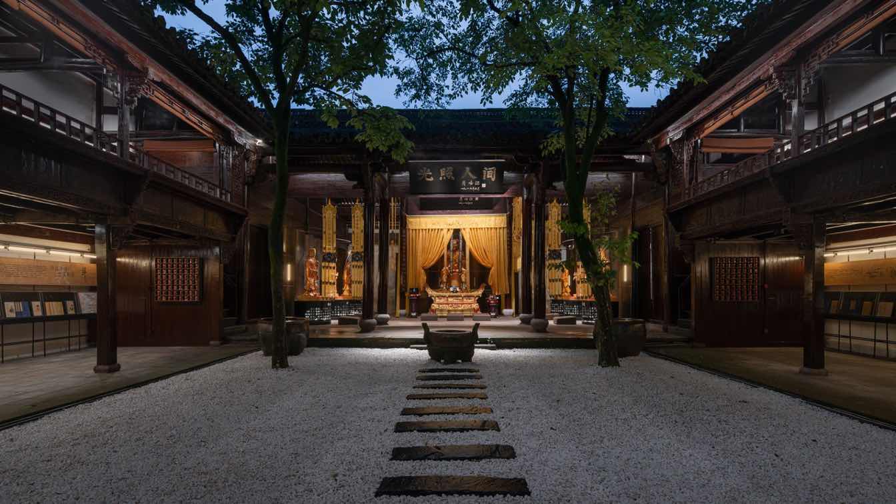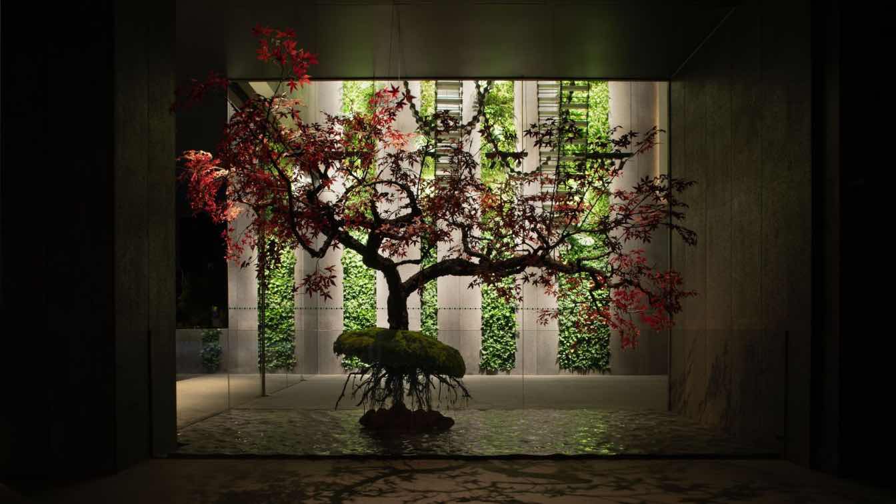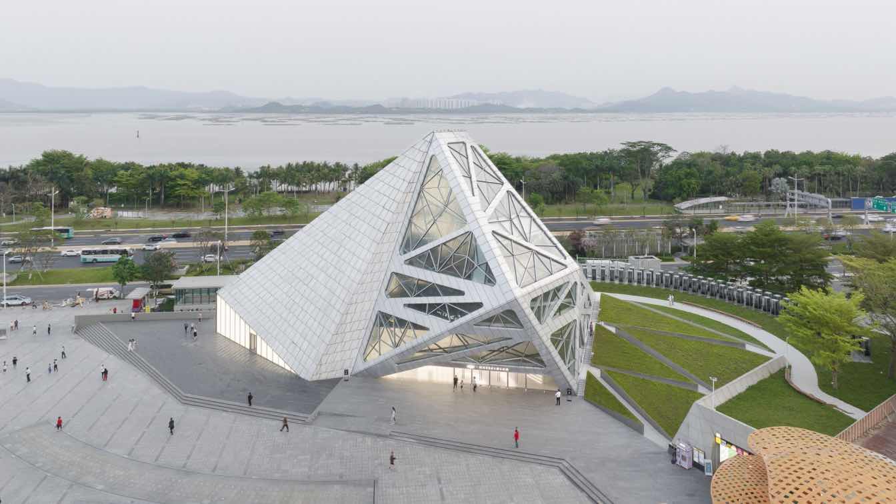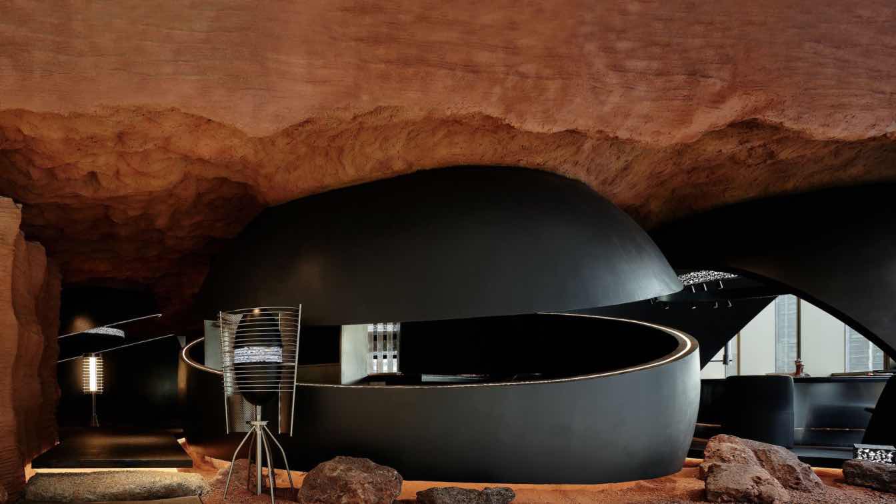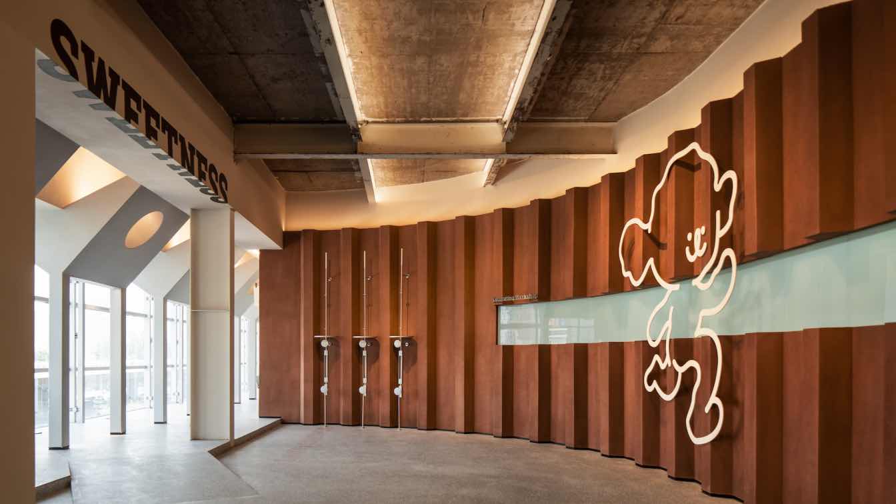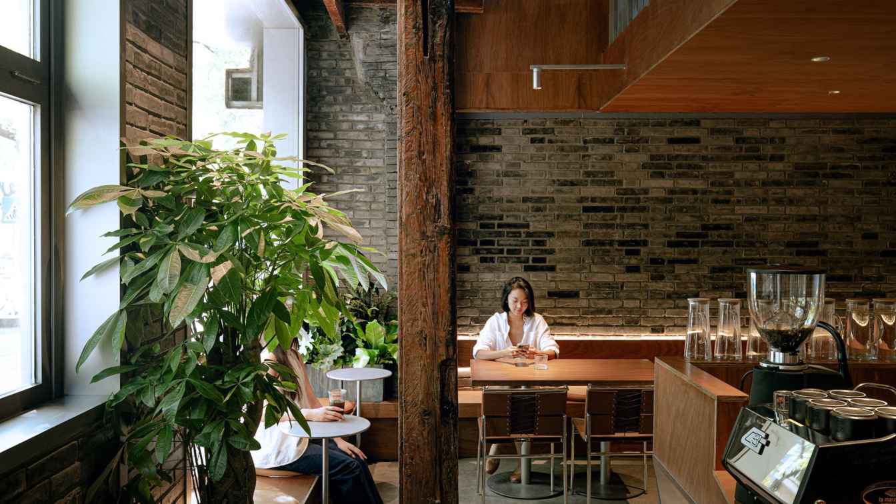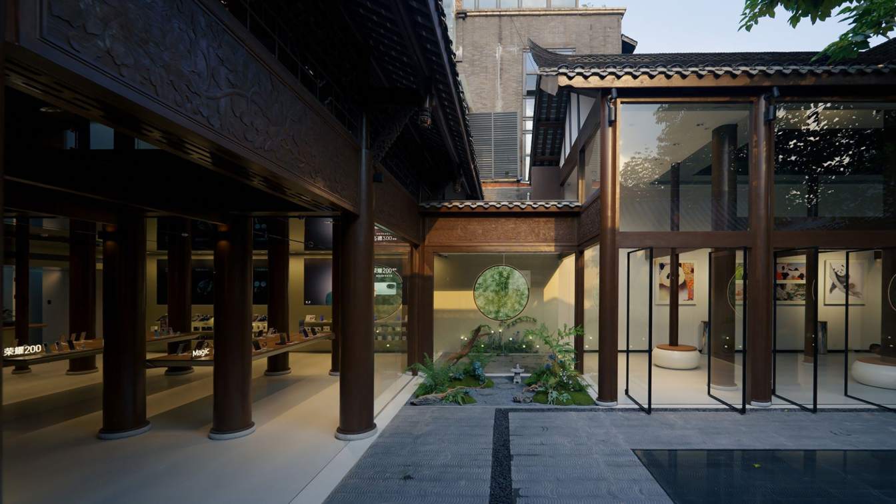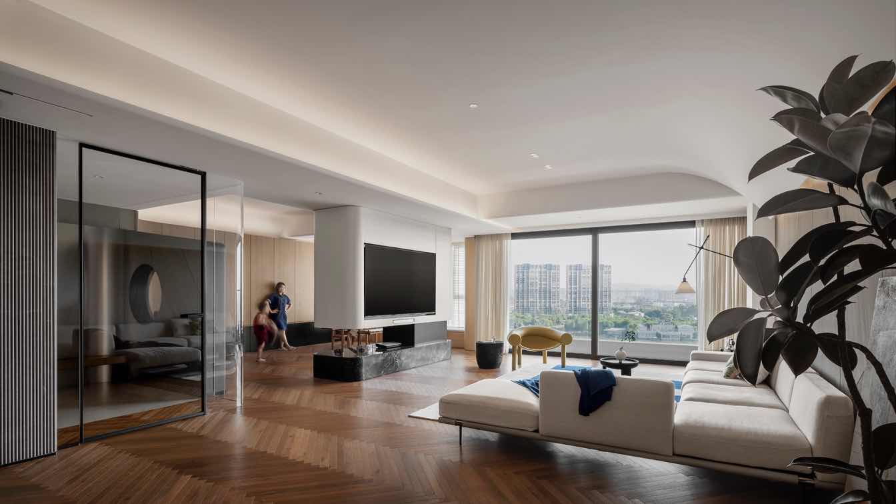The project involves the micro-renovation of Shennong Temple, also known as Yaowang Temple, located at No. 11 Ningshao Lane in the Shuitingmen Historical and Cultural Block of Quzhou, Zhejiang. Established during the Yuan Dynasty (1271-1294) by Liu Guangda, a prominent local medical master.
Project name
Micro-renovation of Shennong Temple in Quzhou
Architecture firm
y.ad studio
Location
Quzhou, Zhejiang, China
Principal architect
Yan Yang
Design team
Zhao Siyuan, Yan Yu
Collaborators
Hangzhou Zhongya Architectural Design Co., Ltd.
Construction
Quzhou Yiqing Interior Decoration Engineering Co., Ltd.
Material
Bronze stainless steel, washed stone, black ironwork
Typology
Religious Architecture › Temple
The dazzling neon lights of the city shimmer, consuming both youth and time in their radiant display. People dressed in their finest frequent upscale venues, but as the fatigue of maintaining such polished appearances grows, they increasingly seek out moments of relaxation.
Project name
Shangchen Bathhouse
Architecture firm
Wuxing Youxing Space Design
Location
Hangzhou, Zhejiang, China
Photography
Hanmo Vision·Zhang Jianing
Principal architect
Wei Zhixue
Design team
Sun Zheng, Wu Guibi, Qian Zhendie
Completion year
November 2023
Landscape
Hangzhou Wolin Planting Art
Lighting
Hangzhou Infinite Environment Design, Hangzhou Zhige Lighting
Construction
Hangzhou Beiding Decoration
Typology
Commercial Architecture
DJI has opened its largest flagship store in the world at OCT Harbour on the shores of Shenzhen Bay. Three years ago, Various Associates was entrusted to renew the space to reflect DJI's unique sense in technology, commitment to quality, and meticulous research spirit.
Project name
DJI Flagship Store
Principal architect
Yuwen Deng
Design team
Zebing Li, Benzhen Pan, Chao Luo, Junrui Zhang, Qian Xie. Project management: Hanqun Cai. Chief designers: Qianyi Lin, Dongzi Yang
Interior design
Various Associates
Completion year
January 2024
Structural engineer
Tongji Architects Co., Ltd. Shenzhen
Environmental & MEP
Tongji Architects Co., Ltd. Shenzhen
Landscape
Various Associates
Lighting
GD Lighting Design
Typology
Commercial › Store
As a seasoned teppanyaki dining brand, Wanmo's newly upgraded location is nestled in the bustling Wujiaochang area of Shanghai. This spot, a cultural hub that attracts a youthful demographic, not only boasts a vibrant consumer base but also houses major tech firms like ByteDance and Bilibili.
Project name
Wanmo Teppanyaki
Architecture firm
Wuxing Youxing Space Design
Principal architect
Wei Zhixue
Design team
Sun Zheng, Pan Ping, Xie Kaiming, Xu Peng
Construction
Hangzhou Jutie Decoration
Landscape
Hangzhou Zhige Lighting
Lighting
Hangzhou Zhige Lighting
Typology
Hospitality › Restaurant
The core goal of the Tiana Cake project is to transform an abandoned office space into an efficient baking factory.
Project name
Tiana Factory
Architecture firm
Hooold Design
Location
Taiyuan, Shanxi, China
Photography
Wu Jianquan, Yi Zhi Tengteng
Principal architect
Han Lei
Typology
Commercial › Baking Factory, Workshop
T TIME is a comprehensive restaurant with Yakitori, craft beer, and private dinning. It is located at 239 Andingmen Avenue in Beijing. The combination of the old courtyard and the new shops creates a chaotic yet inclusive commercial environment.
Project name
T TIME - Yakitori&Craft Beer & Private dining
Architecture firm
PaM Design Office
Location
No.239, Andingmen Street, Beijing, China
Design team
Mi Qiangqiang, Wu Xiaomin, Yu Dongyan
Collaborators
Shui Wei Zhou (Overall Stainless Steel), Wang Tao (Vintage Timber), QUZU (Lighting)
Completion year
June, 2023
Construction
Mai Zhuangzhuang
Typology
Interior Design › New Construction, Renovation
The historic charm of Kuanzhai Alley and the sleek modernity of a tech brand may appear to be an unlikely pairing, but this seemingly paradoxical combination has recently come to life with the opening of HONOR’s first global flagship store, unveiling a fresh identity through an innovative combination of old and new.
Project name
HONOR Flagship Store, Chengdu
Architecture firm
HONOR Retail Design Studio
Location
K2 Courtyard, Kuanxiangzi Alley, Kuanzhai Alley, Chengdu, China
Collaborators
Consultants: LabD+H, GCL Construction Group
Material
terrazzo, mirrored stainless steel, grey brick, glass
Typology
Commercial › Retail
The project is nestled beside Green Island Lake, a 1,500-mu (approximately 100-hectare) ecological gem in the heart of Foshan City, Guangdong, China. Adhering to the philosophy of "Limited yet Boundless," design studio c.dd captures the essence of life, creating an enduringly vibrant living space
Project name
Boundless Residence
Location
Foshan, Guangdong, China
Photography
Jack Qin. Filming: Feast Vision/Lin Huimin
Principal architect
He Xiaoping, Li Xinglin
Collaborators
Project management: Yu Guoneng. Supply management: He Liuwei. Execution team: Liang Yihui, Liang Jiebin, Ma Yongliang, Lin Jiaxin, Wang Lanbin, Luo Jiaxin Promotion planning: He Yanting
Completion year
August 2022
Client
Green Island Lake No. One
Typology
Residential › House

