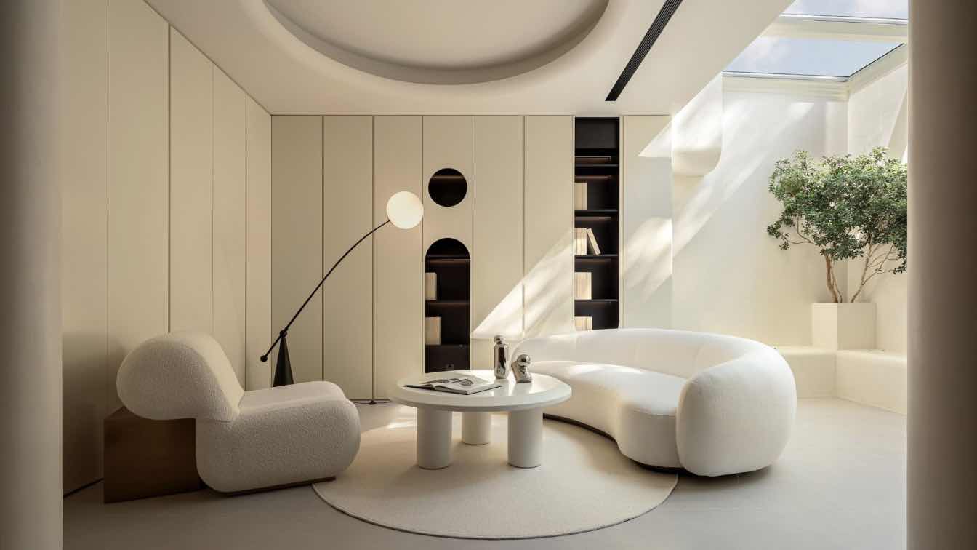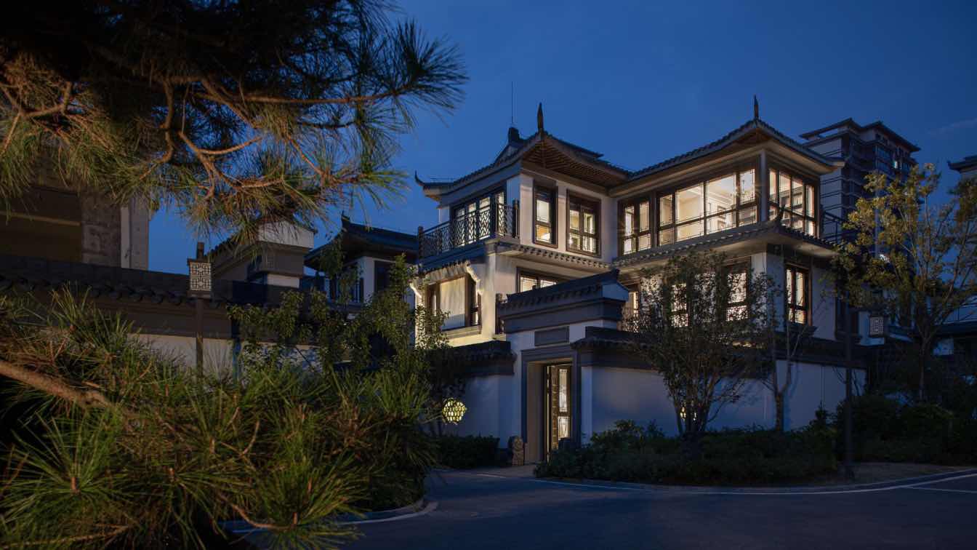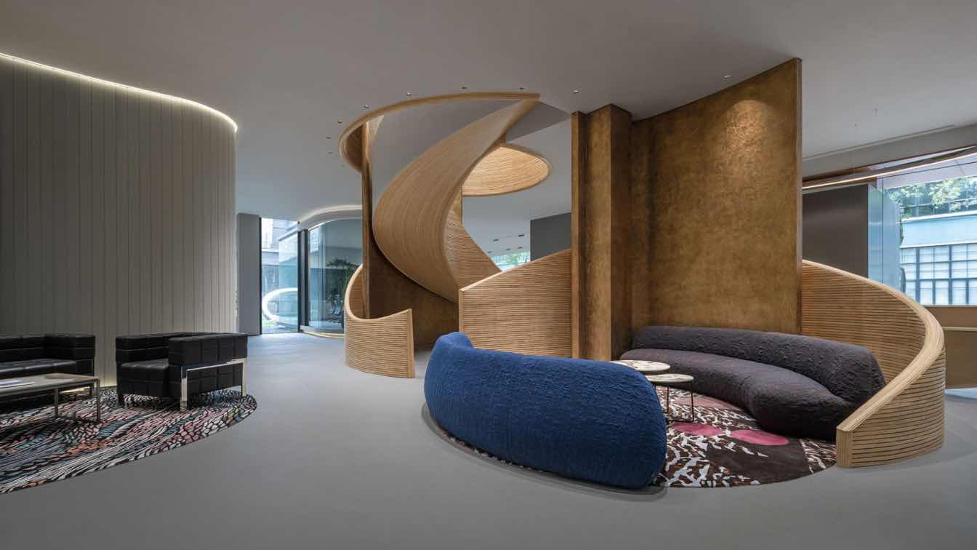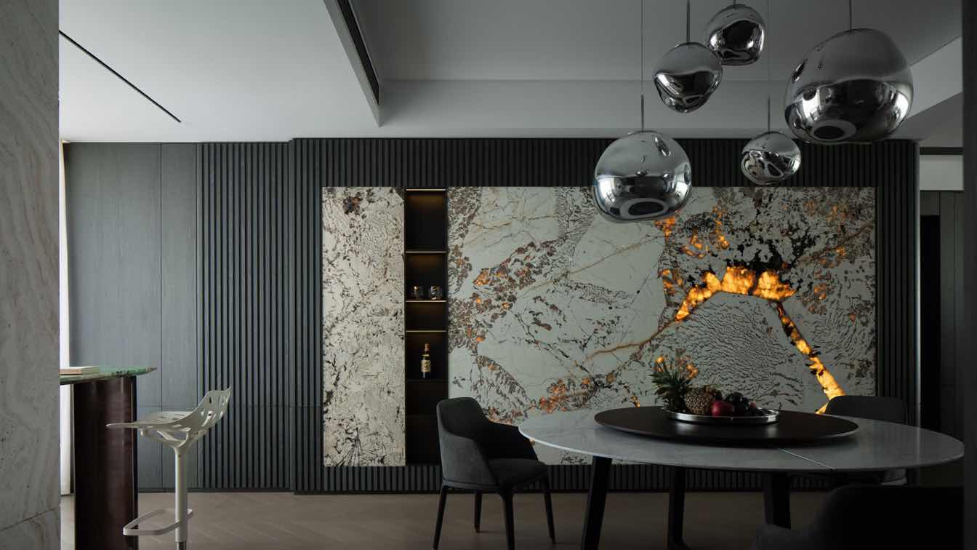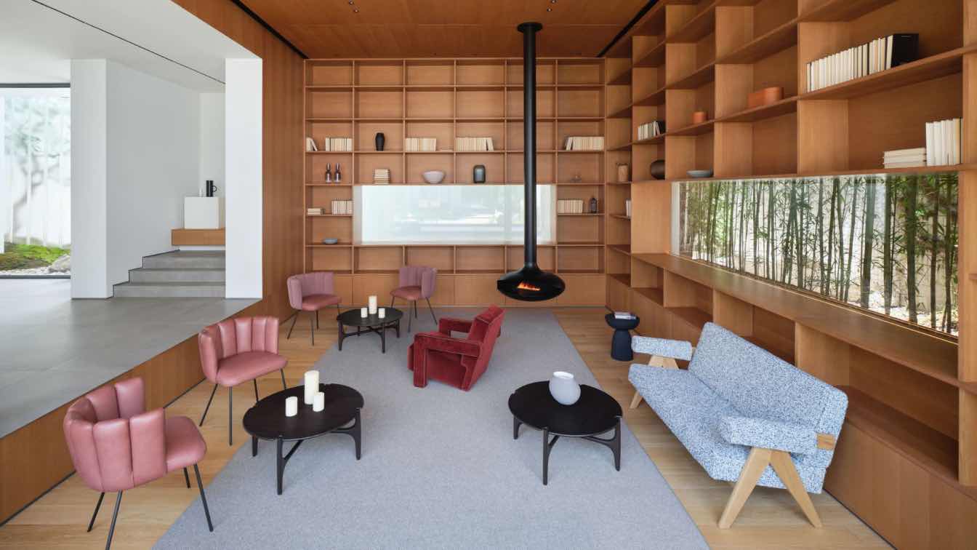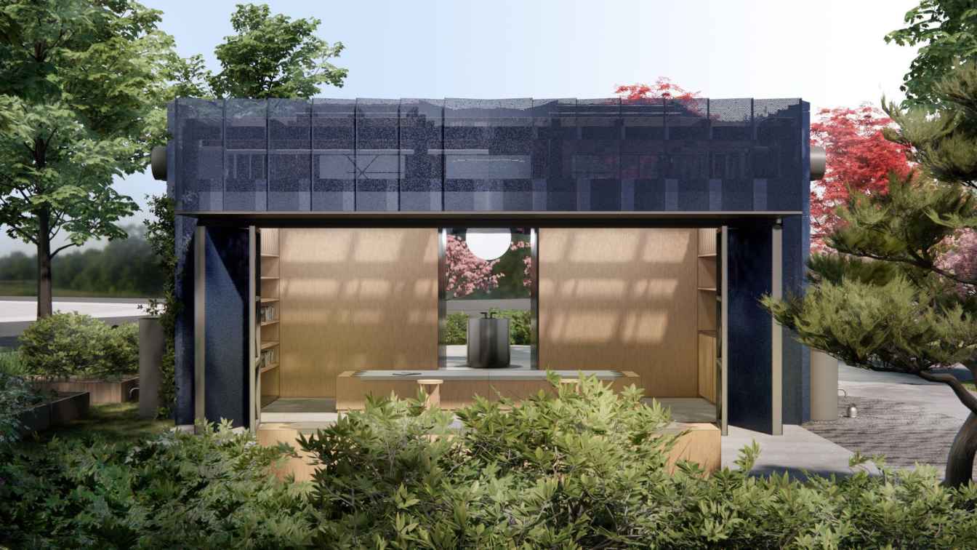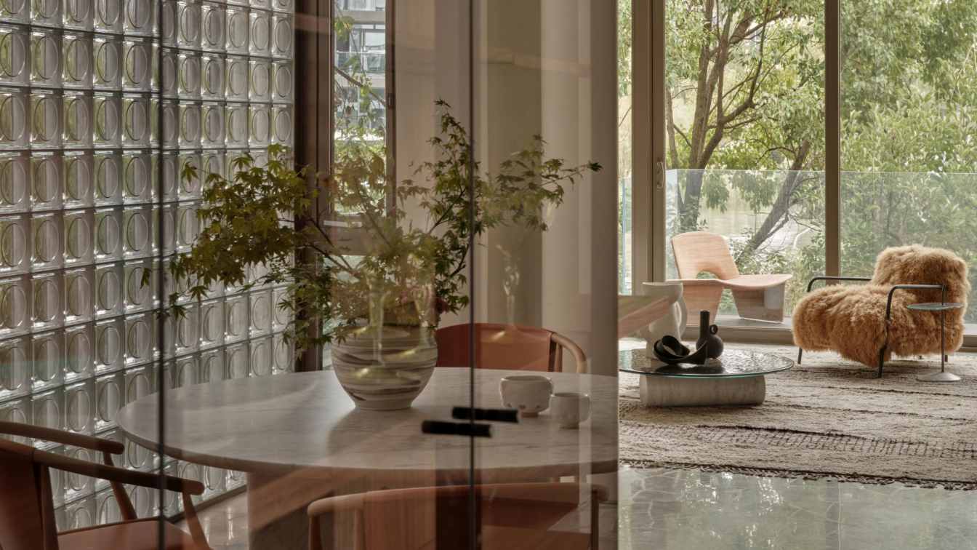Willows in spring, sycamores in summer, osmanthus in fall and white birches in winter, the whole family enjoys the flow of the seasons and listens to the rhythm of nature.
Project name
Enjoy the Rhythm of Life
Architecture firm
Hangzhou top Decoration Design Co., Ltd
Location
Hefei City, Anhui Province, China
Principal architect
Yan Shaocheng
Design year
May 1, 2021 - June 24, 2021
Completion year
June 16, 2023
Material
Woodwork, Micro cement
Typology
Residential › House
Weizhou Island, Guangxi, is hailed as “China’s most island beautiful” for its magnificent sea views, gentle climate and colorful scenery. It’s a perfect place to seek peace of mind and a sanctuary to explore the hidden secret of the sea.
Architecture firm
Funs Creative Design Consultant
Location
Weizhou Island, Guangxi, China
Photography
Liu Wei, Leng Feng
Principal architect
Luo Bin
Design team
Feng Hao, Zhang Hongming, Zhou Zengni
Lighting
Owen Lighting Design
Typology
Hospitality › Hotel
This case is an exquisite villa built with the ancient construction regulations of the Suzhou-style. In this Chinese-style house, BDSD Boundless Design blends poetic grace and luxury and beauty, weaving a new dreamlike romantic tune between Shanghai-style and New Chinese-style.
Project name
Beautiful Season at HUI
Architecture firm
BDSD Boundless Design
Location
Huaibei, An’hui Province, China
Photography
Hanmo Vision,Yi Gao
Principal architect
Lin Wenke, Sun Zhengyuan
Design team
Wu Ruikang, Su Rixian, He Haiquan, Pan Meijia, Xu Zhaoyang. Soft Decoration Design: BDSD Boundless Design / Dong Hongqiong, Ye Jiaxin
Construction
An’hui Shanshui Decoration
Typology
Residential › House
The MAGIC PLACE Office-Life Experience Hall is located in Building 10 of Xinyefang, Jing'an District, Shanghai, a historical building with a 70-year legacy.
Architecture firm
CUN DESIGN
Photography
Ten Yu Studio
Principal architect
Cui Shu & Li Hui
Typology
Commercial › Office
This project is located in Foshan, and the owner is a Canadian returnee. Years of living abroad have fostered a deeper passion for expressing a free and relaxed lifestyle. They have a love for the arts and unique insights into life, making this project a joyful celebration of culture and beauty.
Project name
338 ㎡ Postmodern Monologue Home
Architecture firm
Giant Design
Location
Foshan, Guangdong, China
Principal architect
Jack Lee, Zhiqiang Hu
Collaborators
Wooden Customization: MULl. Five Constant Systems: Shangsheng Five Constant Systems, Chuanyu Comfort Technology. Sintered Stone Customization: Ultra Ceramic. Painting Customization: TASSANI. Main Furniture Brands: Minotti Poliform, X+Q Art, SORAYAMA, Bearbrick, Tom Dixon, Occhio. Brand Consultant: YL BRAND. Copywriter: Xiaoan
Interior design
Giant Design
Completion year
February 2024
Typology
Residential › House
Designer Zhang Haihua has completed a boutique hotel project in the ancient city district of Suzhou, transforming three existing residential buildings into a courtyard building whose layout is inspired by the region’s traditional Jiangnan-style houses.
Project name
Hua Xu Boutique Hotel
Location
Pingjiang Street, Suzhou City, China
Principal architect
Zhang Haihua
Design team
Wang Xiao, Sun Huihui
Built area
1,000 m²; Courtyard area: 300 m²
Collaborators
Suzhou Uliving Trading Co., Ltd.
Interior design
Z+H Renhai Design
Landscape
Z+H Renhai Design
Typology
Hospitality › Hotel
Situated in the Minhang District, renowned for its cultural heritage and vibrant community, this project embodies the area's unique character and enhances its appeal through a dynamic design. At first glance, the building is a striking work of art, characterized by its vibrant blue facade and innovative architecture.
Project name
The Blue Fan Respite
Architecture firm
StudioTiltedCircle
Location
Minhang, Shanghai, China
Tools used
AutoCAD, Adobe Creative Cloud, Rhinocers 3D, Enscape
Principal architect
Lin Xie
Collaborators
Landscape: StudioTiltedCircle
Visualization
StudioTiltedCircle
Client
Shanghai International Tendering CO., LTD.
Residence LL is a multi-story residence located in the southwestern region of China, overlooking a beautiful, expansive lakeside view, with a building area of approximately 500 square meters, representing a residential landmark in the local urban landscape.
Project name
Residence LL | A Place of Tranquility
Architecture firm
Atelier About Architecture
Location
Chengdu, Sichuan Province, China
Principal architect
Wang Ni
Design team
Qin Ying, Xiao Yuqin, Ji xiaogang, Ke Xia
Interior design
Atelier About Architecture
Structural engineer
Ma Zhigang, Zhao Xiaolei
Material
Material Development: Wang Ni, Tao Zhi
Typology
Residential › House

