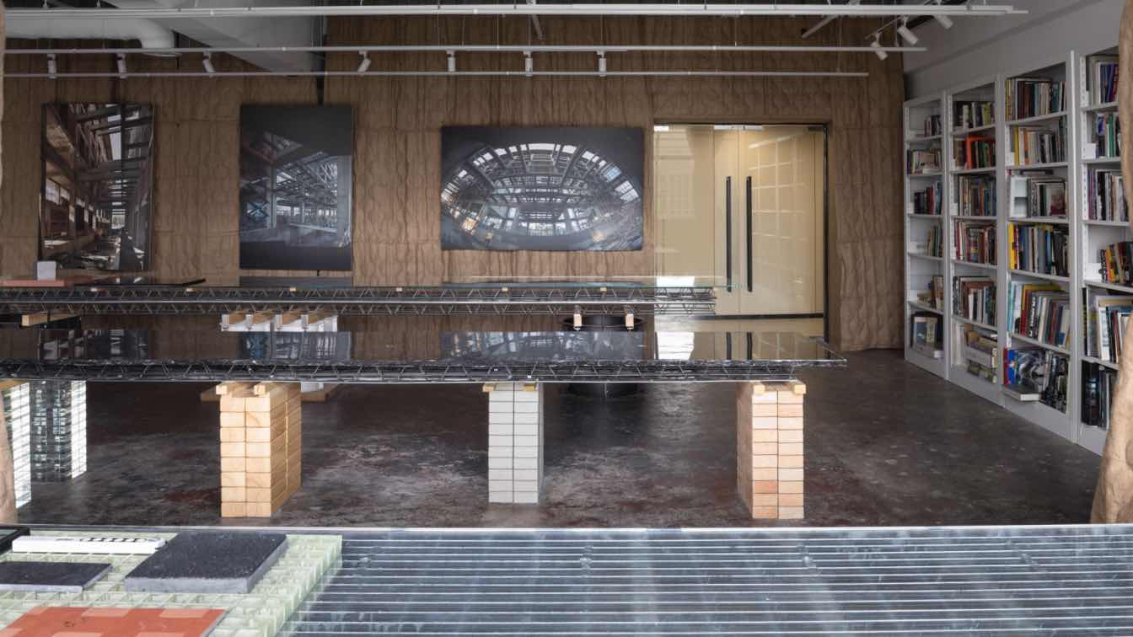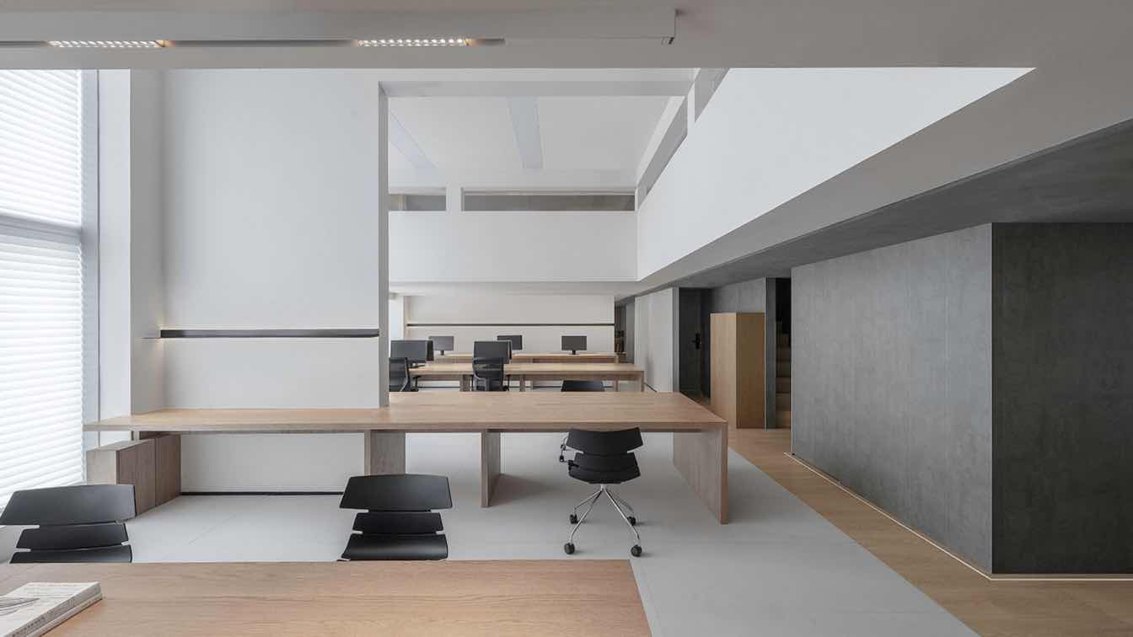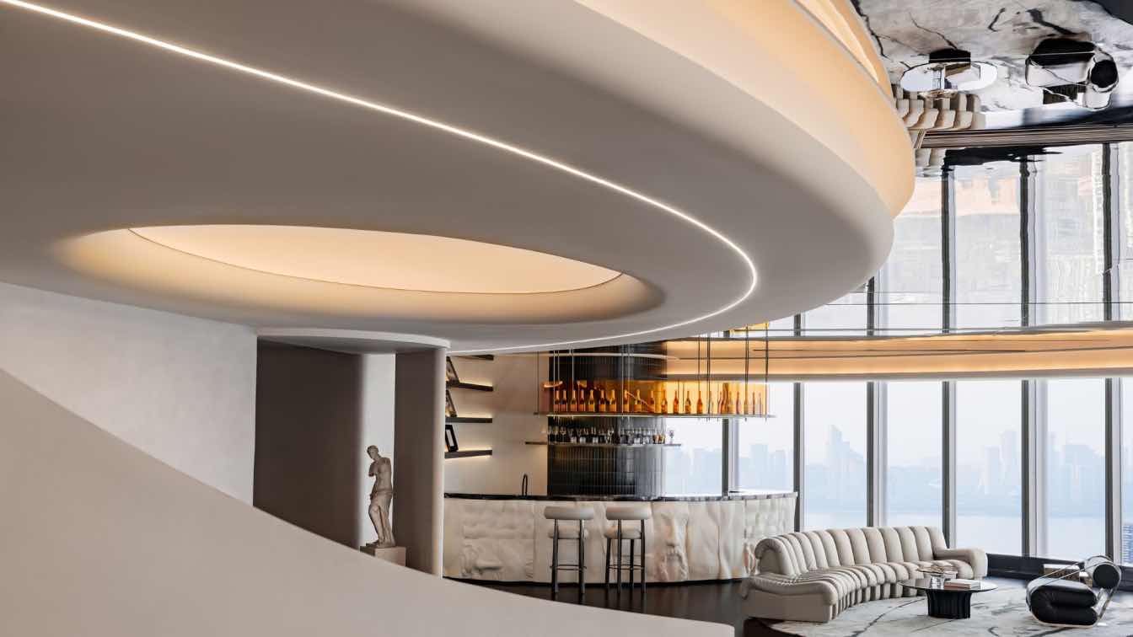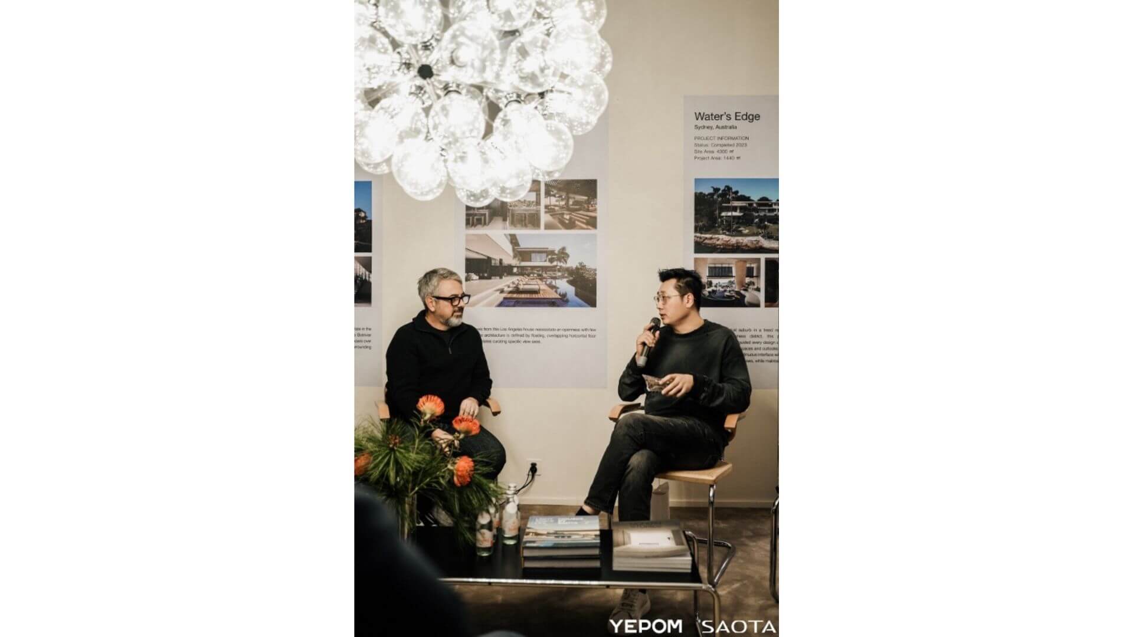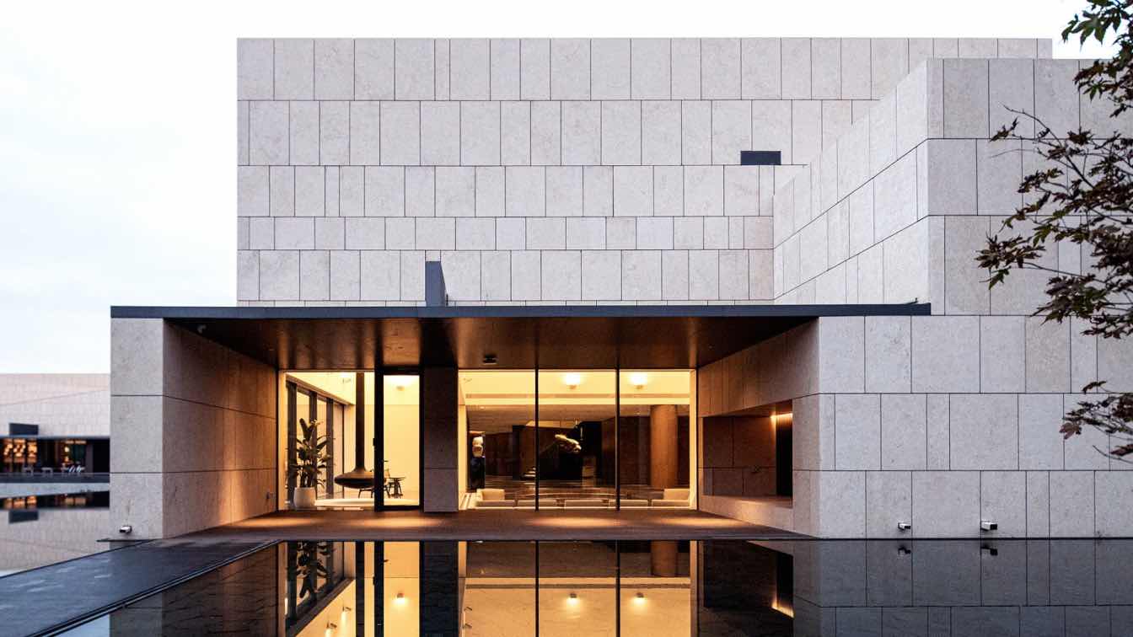This is POPSOCKETS‘ pop-up store located in Shanghai Taikoo-Li Qiantan. As a temporary space that has only been in operation for six months, the design needed to be highly concise and dry. Through design, a visually recognizable and experiential consumer scene was created within a limited time and space.
Project name
POPSOCKETS POP-UP Store
Architecture firm
Tens Atelier
Principal architect
Tan Chen, YUI
Design team
Guo Ankey, Li Zhengzhi
Interior design
Tens Atelier
Completion year
October 2024
Construction
Shanghai Droyao Industrial Co., Ltd.
Material
Oriented Strand Board
Typology
Commercial › Store
A modern tower that embodies the essence of autumn—where architecture meets the soul of the season. This stunning structure combines the strength of concrete, the transparency of glass, and the warmth of velvet textures.
Project name
Velvet Life Tower
Architecture firm
Green Clay Architecture
Location
Hong Kong, China
Visualization
Khatereh Bakhtyari
Tools used
Midjourney AI, Adobe Photoshop
Principal architect
Khatereh Bakhtyari
Design team
Green Clay Architecture
The pre-existing space, somewhat dark and cramped, has been transformed through the incorporation of the original outdoor veranda into the indoor space at the ground floor level. In doing so, Zhang Ping has created a new external wall with floor to ceiling glazing.
Project name
Wangfu Mansion and Garden
Architecture firm
Zhang Ping
Location
Changping District, Beijing, China
Interior design
PING Design (Zhang Ping)
Environmental & MEP
Kang Zheng
Typology
Residential › House
Today's construction process only serves its final outcomes, with more steps and intermediate forms than historically seen. For example, the process of formwork erection for a concrete project involves the erection of a dense forest of scaffolding and then the formwork for the negative shape of the building, in steps that seem far removed from the...
Project name
SpActrum Shanghai Office
Architecture firm
SpActrum Architects
Location
Building A, 610 Hengfeng Road, Jing’an District, Shanghai, China
Photography
SFAP, Terrence Zhang. Videography: SFAP, Terrence Zhang
Principal architect
Yan Pan
Design team
Zhen Li, Chunxu Li, Jinyu Wan, Mengdu Gao, Yue Zhang, Chenming Lu
Collaborators
Partition Curtain Production: Xiuwen Shao, Huansheng Shao
Construction
Construction Supervisors: Jinyu Wan、Zhen Li. On-site Construction Team Members: Jisen Yuan, Shirui Yuan, Jinyu Wan, Chenming Lu, Chunxu Li, Zhen Li, Jialong Chen
Typology
Commercial › Office
c.dd: ENERGY TRAVEL AGENCY is a leading travel solutions provider committed to delivering high-quality services to clients worldwide. Established in 2008, it is a subsidiary of the Fu Tak Chun Group Limited. The company's new headquarters is located on the upper floors of a modern high-rise in Zhuhai's CBD, offering expansive cityscape views and em...
Project name
ENERGY TRAVEL AGENCY Headquarters
Location
Zhuhai, Guangdong, China
Photography
Feast Vision / Fafa Lam
Principal architect
Li Xinglin, He Xiaoping
Collaborators
Project management: Yu Guoneng. Supply management: He Liuwei. Execution team: Liang Yihui, Zeng Xiaojun, Huang Jiaxin, Lai Jiajie. Promotion planning: He Yanting. Art installation: ROECIO Art studio
Client
ENERGY TRAVEL AGENCY
Typology
Commercial › Office
ZN DESIGN: The project is a music education brand, specializing in classical music, orchestral music, piano, voice, media, film, television and opera. The Group's headquarters is located in the high floors of the Twin Towers called “Gate of Wisdom” in Hangzhou, in the core sector of Binjiang District, adjacent to the Olympic Sports Centre.
Project name
Wisdom Gate Urban Cultural Salon
Architecture firm
ZN DESIGN
Principal architect
Amy Shen
Collaborators
ZHISHANG ART, Artist Liu Yi, Ugan Flooring, Lohan Lighting
Completion year
January 2024
Typology
Commercial › Office
South African architecture firm SAOTA has concluded a successful learning exchange in the Chengdu region of China as part of its 2024 Global Lecture Tour.
TAOA: This project involves the renovation of an old building into a vacation destination. The original building, featuring a concrete frame, is nestled within a dense coastal forest in northern China, surrounded by a serene and secluded natural landscape. Just a few hundred meters beyond the forest lies the vast sea.
Project name
Resea · Chic Space
Location
Resea, Qinhuangdao, Hebei Province, China
Principal architect
Tao Lei
Design team
Tao Lei, Chen Zhen, Meng Xiangrui, Tao Ye, Cui Xiang, Zhang Mengying, He Xiaotian, Gao Wenzhuo, Liu Hong (intern)
Completion year
Sep. 2023
Lighting
Lucent Worldwide (Shenzhen) / Zhao Ning
Material
beige stone, outdoor bamboo flooring (DA ZHUANG), handmade tile (ENERGY)
Typology
Commercial Architecture

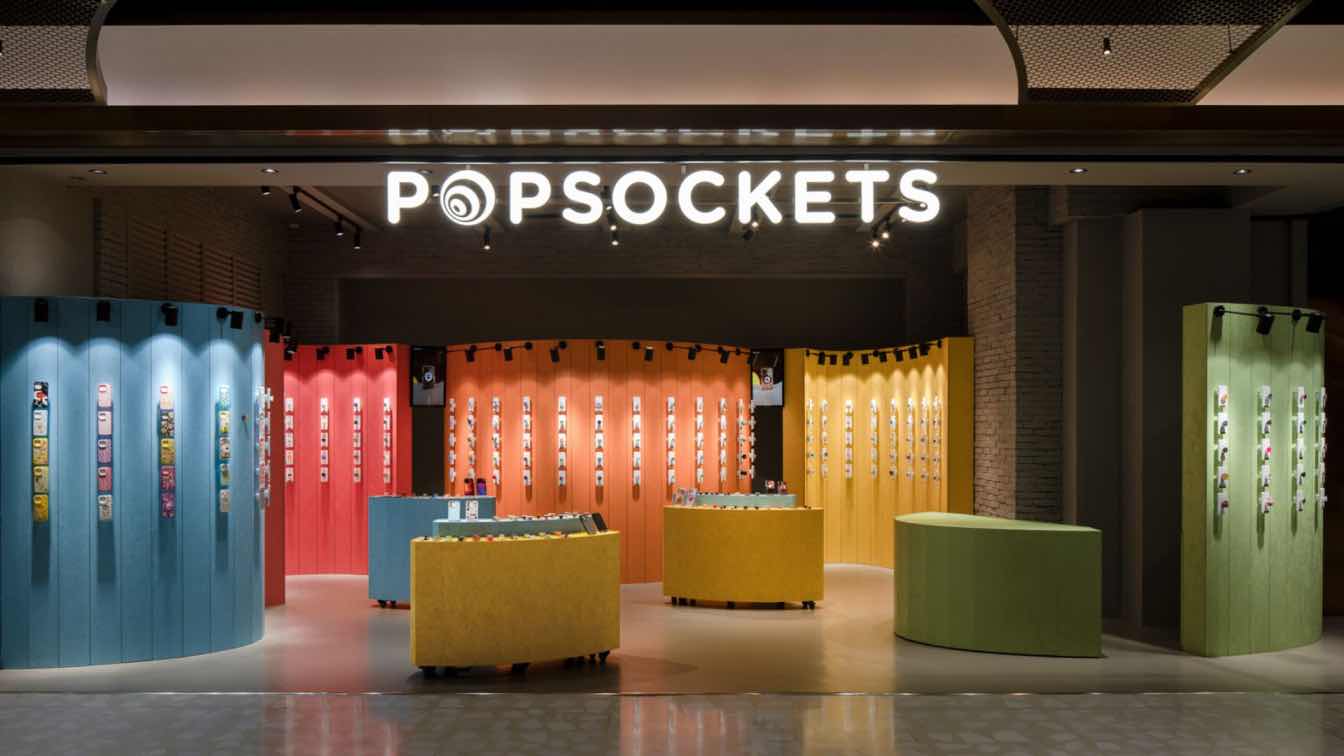
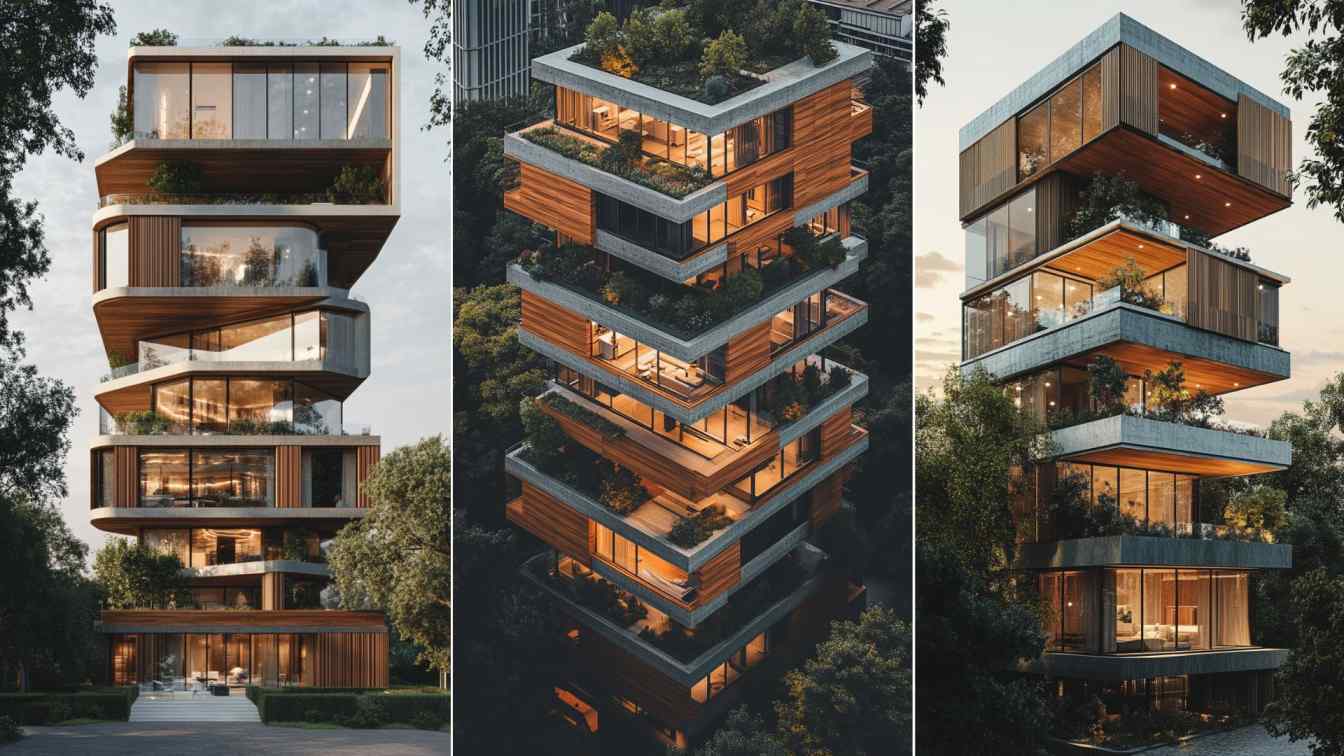
.jpg)
