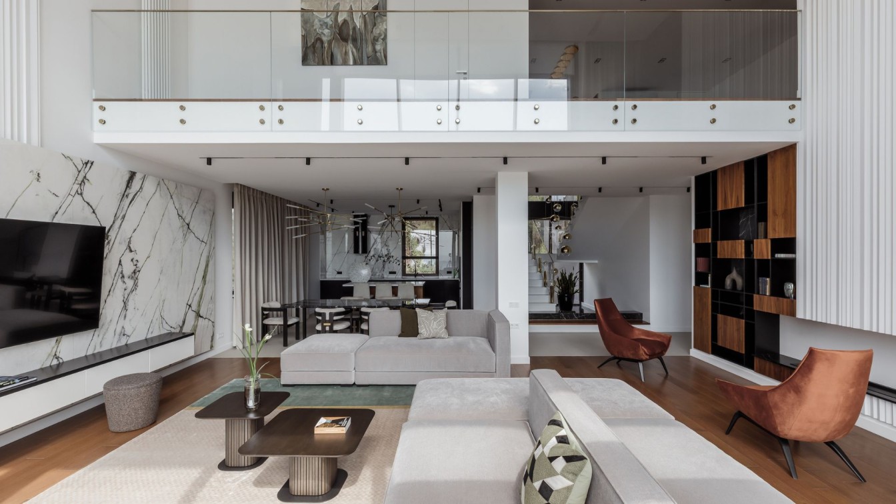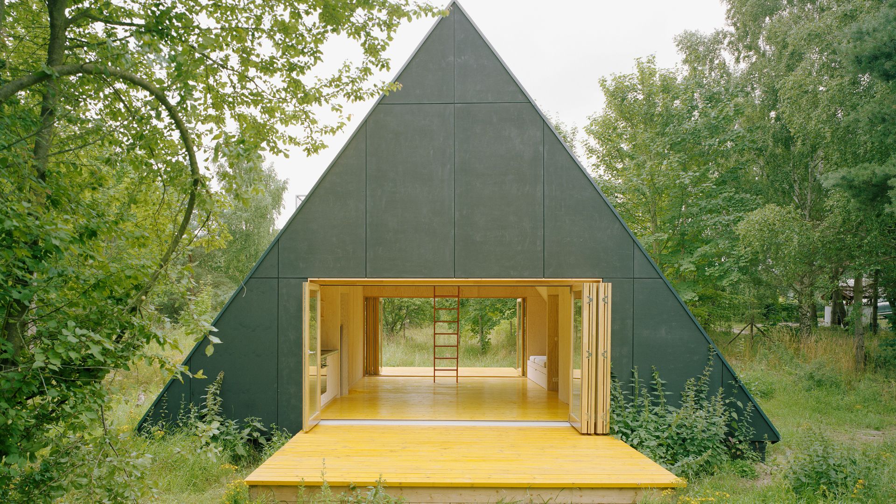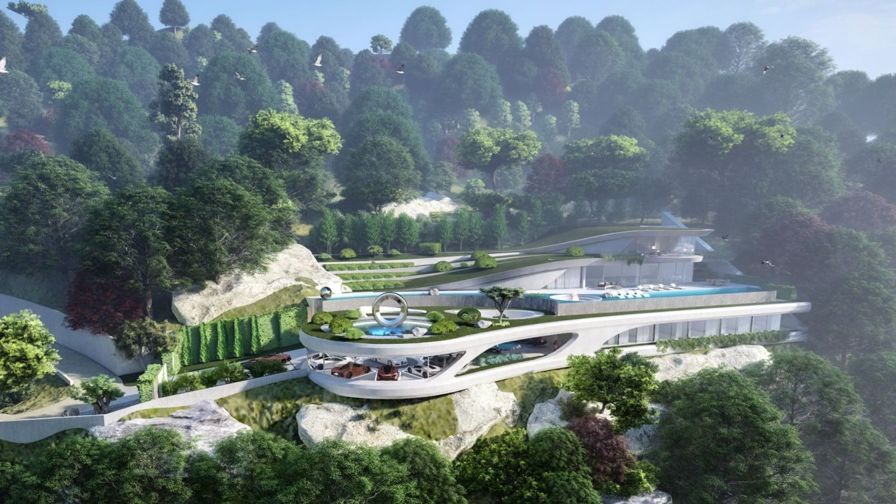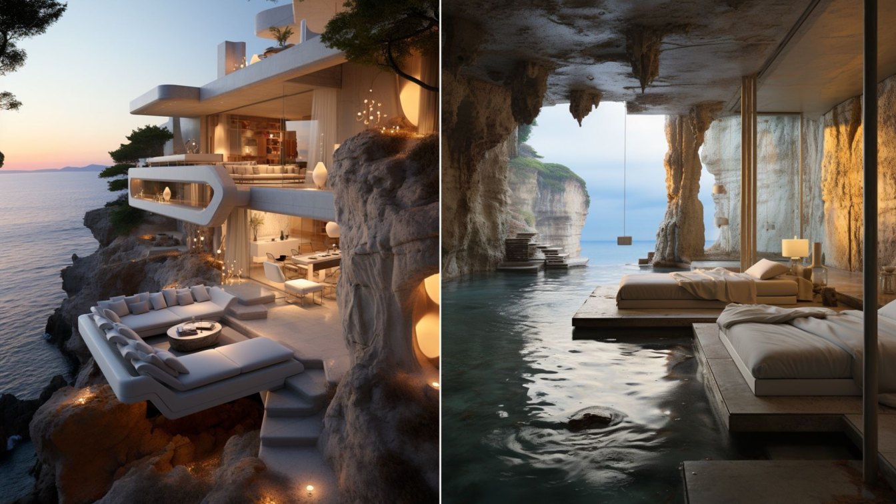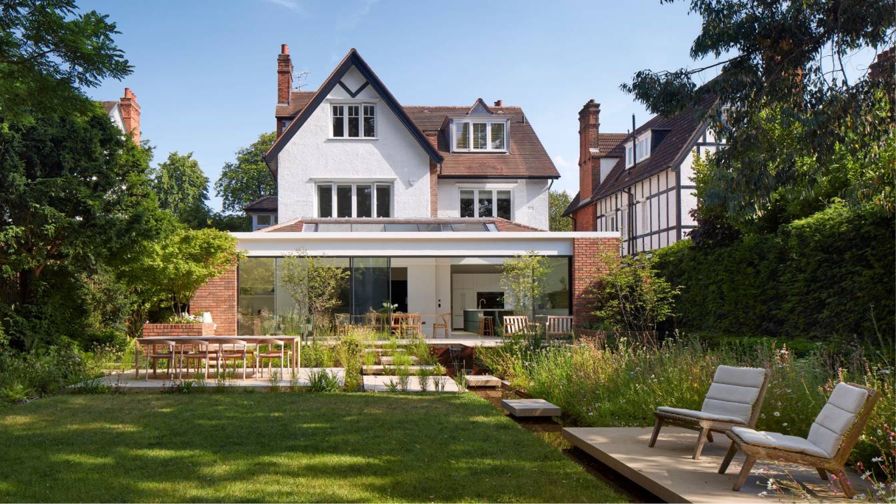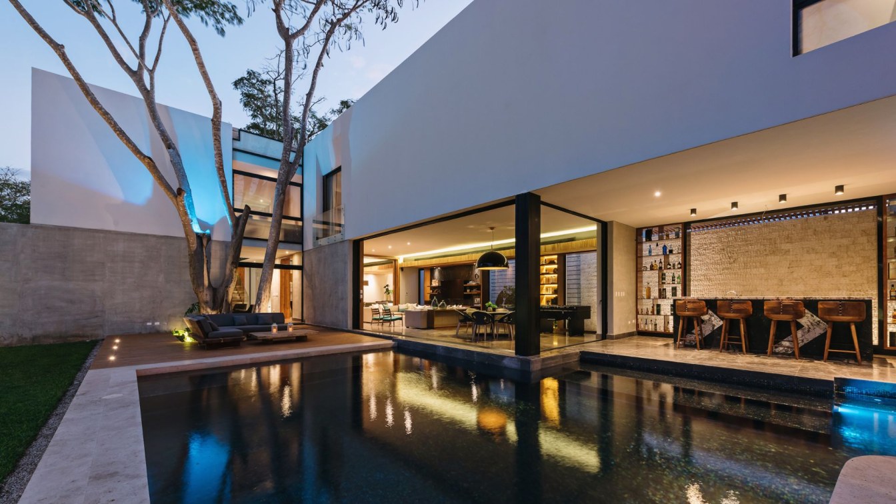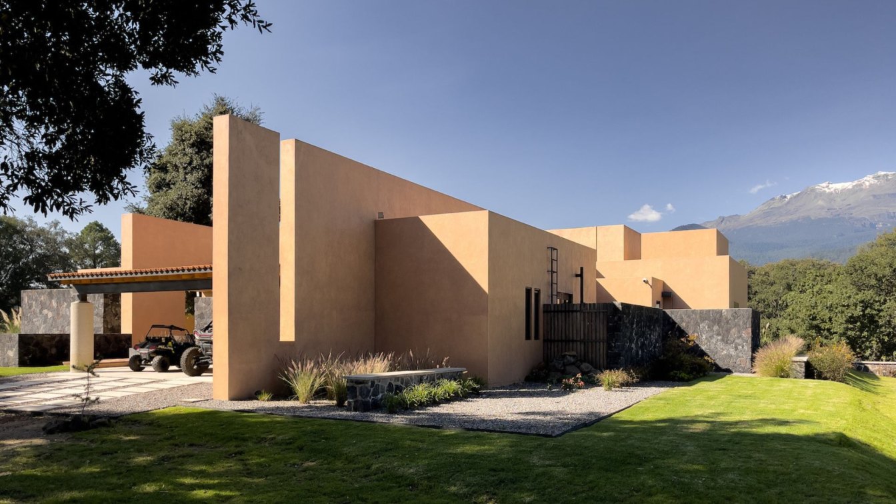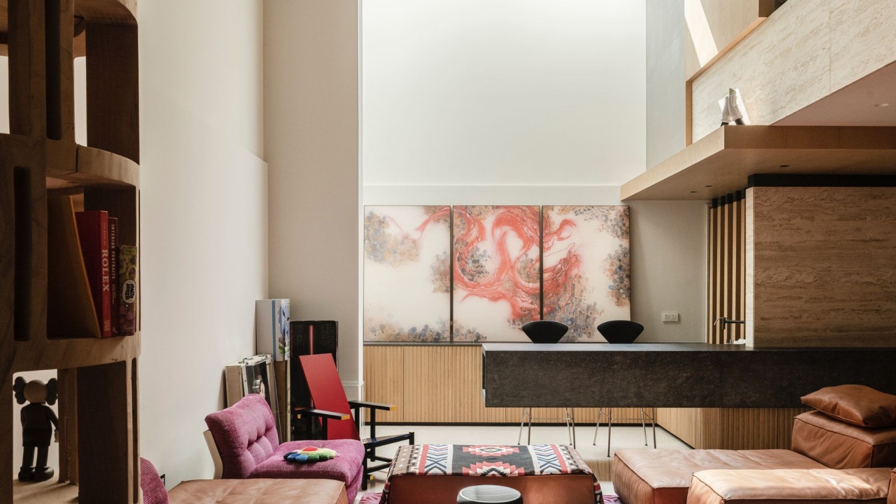In a very inaccessible, not incredibly beautiful place in the Georgia region, I designed and developed the design, architectural decoration, and landscape of a 3-story house, “coming out” of the mountain with floors overlooking the most beautiful bay of the Black Sea.
Project name
House on the Rock
Architecture firm
Main Architector
Photography
Mikhail Chekalov
Design team
Olga Bogatkina
Interior design
Olga Bogatkina
Supervision
Olga Bogatkina
Visualization
Olga Bogatkina team
Tools used
Adobe Photoshop, Autodesk 3ds Max, Crown, Adobe Illustrator, ArchiCAD, AutoCAD, SketchUp
Construction
Private Contractor
Material
Natural Stone, Tiles, Plaster, Paint, Dantone Home, Gilini Home, Gulia Novars, Thats Living, Kartell, Eichholtz, Ingo Mauer, One Genius, Unica, Glasitalia, Lasvitdesign, Equipe, Harmony, Graspania, Zhender, Noken.
Typology
Residential › House
House Wolin was built as a holiday retreat embedded in the pastoral landscape of Poland’s Baltic Sea coast. Its A-frame wooden structure is reminiscent of the so-called "Brda" houses, prefabricated wooden houses that became a common typology for state- sponsored recreational areas during the communist era in Poland and offered a cost- effective sol...
Architecture firm
Pankowska & Rohrhofer
Photography
Rasmus Norlander
Principal architect
Kasia Pankowska, Manuel Rohrhofer
Design team
Kasia Pankowska, Manuel Rohrhofer
Interior design
Kasia Pankowska, Manuel Rohrhofer
Landscape
Kasia Pankowska, Manuel Rohrhofer
Material
Plywood panels from pine are utilized for both the façade and interior walls, and the same material is extended to the interior furniture and cabinetry. The flooring consists of pine wood slats
Typology
Residential › House
Wave House is a conceptual architectural design for a residence suited in Cape Town, South Africa, nestled on a challenging and steep terrain. The primary concept driving this design is the use of multiple graceful curves emerging from the natural landscape to sculpt the house's main form, evoking the shape of a wave.
Architecture firm
Omar Hakim
Location
Cape town, South Africa
Tools used
Rhinoceros 3d, Adobe Photoshop, Lumion
Principal architect
Omar Hakim
Typology
Residential › House
Cliffside Roost is a stunning masterpiece of modern architecture, perched high atop a rocky cliff overlooking the vast expanse of the ocean. This luxurious villa is a true work of art, seamlessly blending contemporary design with natural elements to create a space that is both breathtakingly beautiful and incredibly functional.
Project name
The Cliffside Roost
Architecture firm
Rabani Design
Location
The Oki Islands, Shimane Prefecture, Japan
Tools used
Midjourney AI, Adobe Photoshop
Principal architect
Mohammad Hossein Rabbani Zade
Design team
Rabani Design
Visualization
Mohammad Hossein Rabbani Zade
Typology
Residential › Villa
This project involved re-modelling 72 sqm of a detached Edwardian house in a leafy South London Conservation Area.
Project name
House on the Heath
Architecture firm
COX Architects
Location
Putney, London, United Kingdom
Photography
Matt Clayton Photography
Principal architect
Steve Cox
Design team
Steve Cox, Soroush Haghighat, Francesca Savanco
Collaborators
Maxlight Ltd (sliding doors), Stellar Rooflights Ltd (skylights), Benjamin Alexander Kitchens
Interior design
Cox Architects
Structural engineer
Jonathan Darnell
Supervision
Cox Architects
Visualization
Soroush Haghighat
Tools used
Vectorworks, Adobe Photoshop, SketchUp
Construction
Elson Properties London Ltd
Material
Steel frame, brick linings
Typology
Residential › House, Retrofit
The interior design of this residence begins from a space with a great interior-exterior relationship, previously proposed by the architect. So, architecture and interior design had to work together. Our starting point, for the conceptualization of the whole house, was to use that relationship and integrate it using as an axis the longitudinal and...
Architecture firm
BOIDE ESTUDIO
Location
Mérida, Yucatán, Mexico
Principal architect
Gerard Boyance
Design team
LDI Claudina Diaz D., LDI María Santos, Gerard Boyance
Collaborators
BOIDE ESTUDIO + Boyance Arquitectos
Interior design
BOIDE ESTUDIO
Material
Wood, Marble, Granite
Typology
Residential › House
Dionne Arquitectos: It is a resthome for a family of 5 members. The project is located in the foothills of the Iztaccíhuatl, in a land surrounded by abundant nature, next to a ravine. It is displanted in a horizontal direction to give rise to the architectural program in different sections: the guardhouse, the country house and the bungalow or lof...
Architecture firm
Dionne Arquitectos
Photography
César Cervantes
Principal architect
Fred Dionne
Design team
Francisco Baxin, Erick Valle, Brenda Rueda
Collaborators
Francisco Baxin, Erick Valle, Brenda Rueda, DIAM Construction
Interior design
Dionne Interior Design
Material
Ceramic floors: Interceramic, CesantoniSynthetic. wooden deck: MV. Marble: Mármoles PuentePasta. floor: La Fabriquita. Tiles: Azulejos Anzique, Finishes Tlapaltotoli, Traditional Mexican TileClay tilered: Macere
Typology
Residential › House
The project site is a lower part space of a duplex villa residence, owned by a young couple. As a film producer, Mr. Cui hopes this house is not just a cosy living place but also an experimental field - like his own "Life studio" to accommodate his unrestrained imagination.
Project name
The Transition: House of a Filmmaker
Architecture firm
FON Studio
Location
Chaoyang District, Beijing, China
Design team
Luo Shuanghua, Li Hongzhen, Jin Boan, Song Yuanyaun
Typology
Residential › House

