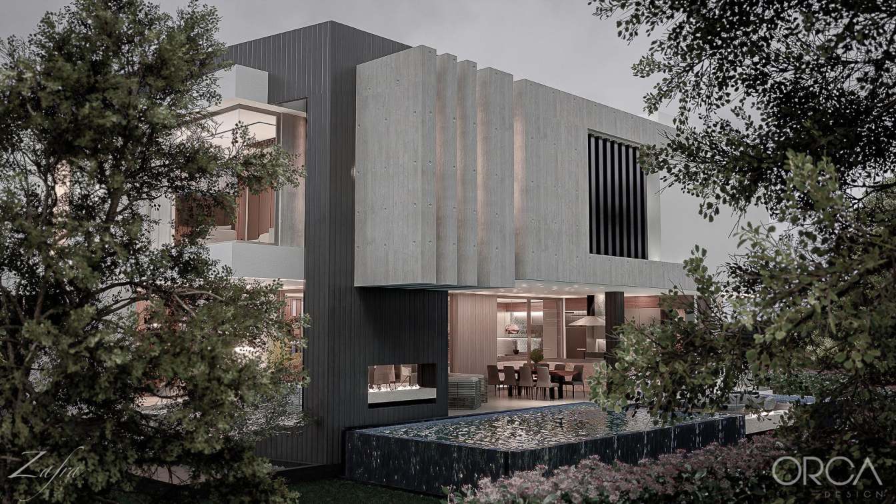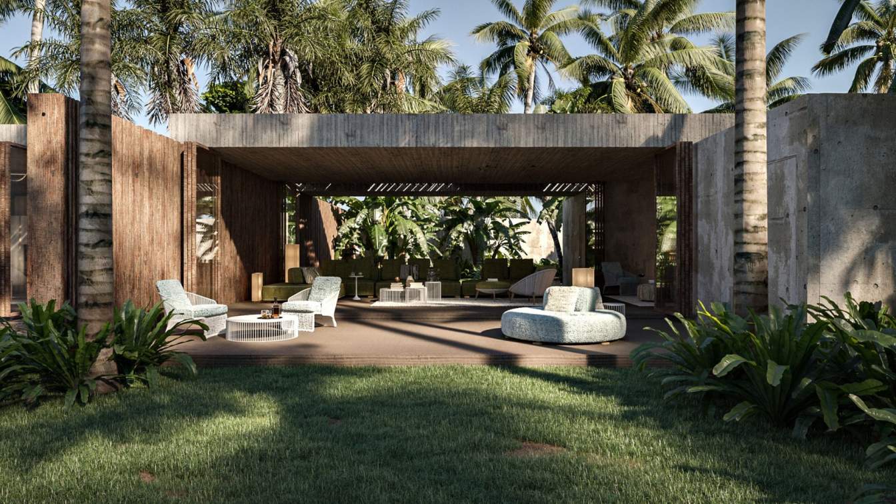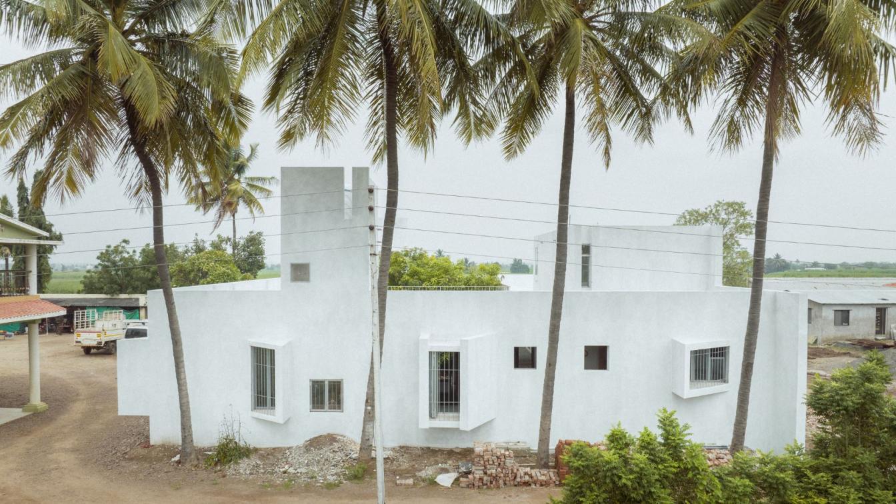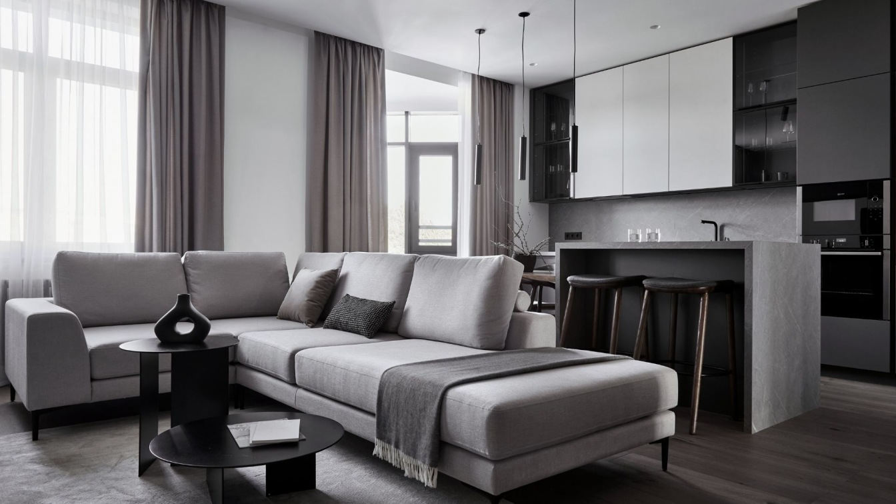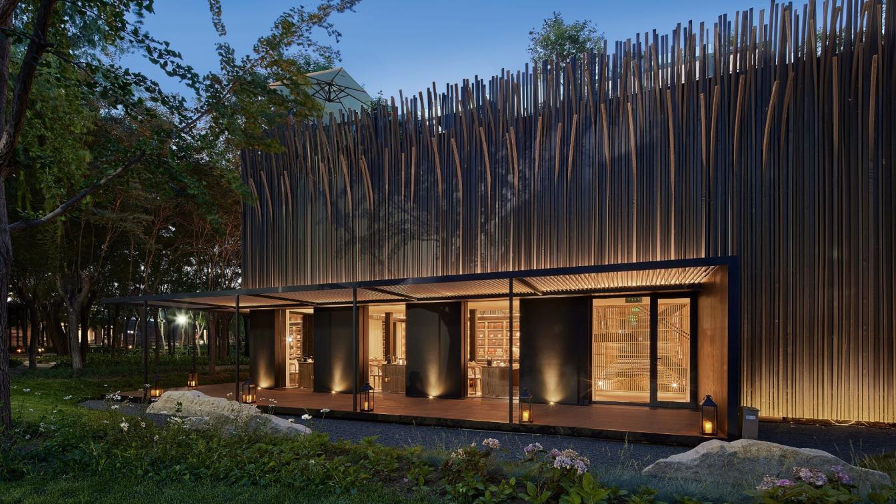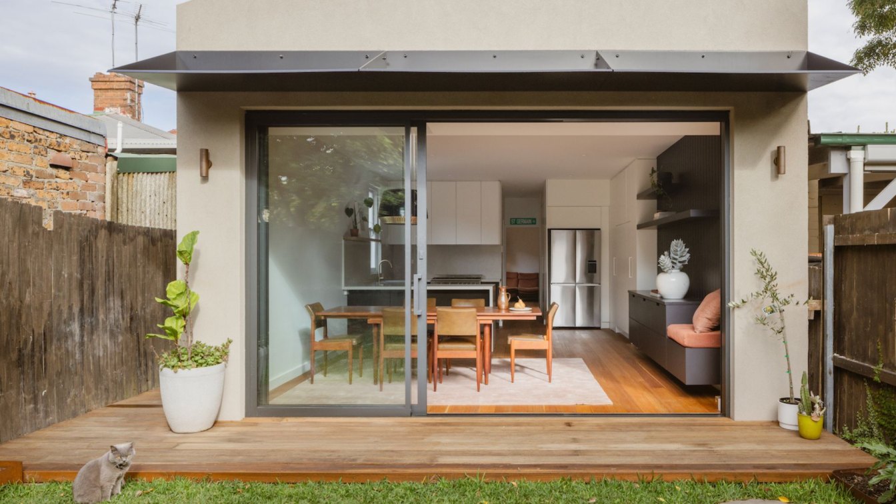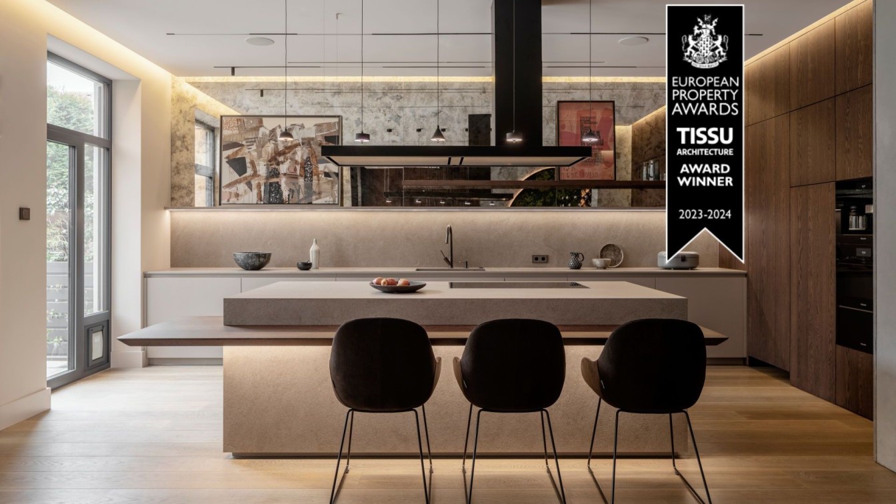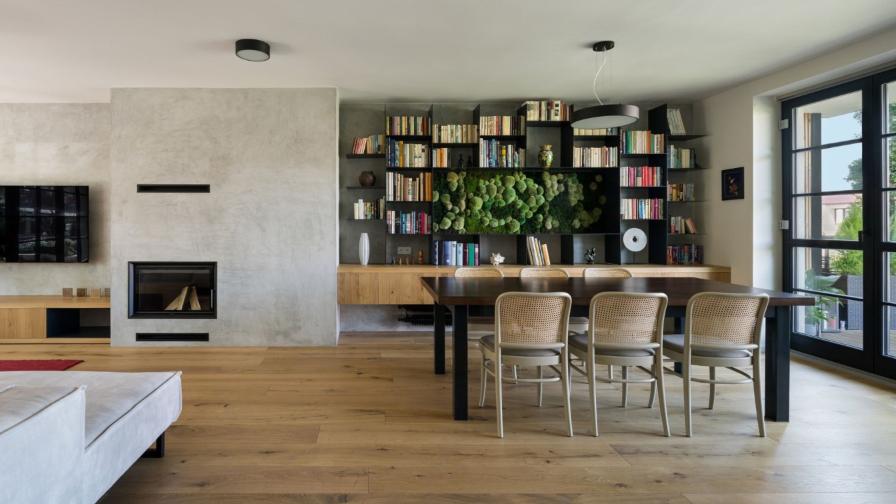The Corner House is a remarkable contemporary residence covering an area of 800 square meters, discreetly nestled within a Country Club in Puembo, Ecuador. This architectural gem seamlessly integrates the fields of landscaping and interior design, resulting in a unique and harmonious living space.
Project name
The Corner House
Architecture firm
ORCA Design
Location
Cumbayá, Ecuador
Tools used
Autodesk Revit 24, Unreal Engine 5, Adobe Premiere Pro, Adobe Photoshop
Principal architect
Marcelo Ortega
Design team
Christian Ortega, Marcelo Ortega, José Ortega, Paula Zapata, Sebastián Rivadeneira
Collaborators
Christian Ortega, Marcelo Ortega, José Ortega, Paula Zapata, Sebastián Rivadeneira
Visualization
ORCA Design
Status
Under Construction
Typology
Residential › House
Hunaia isn't just a house; it's an invitation to rediscover the very essence of tropical living. Perched on the pristine Salvadorian coastline, Hunaia harmoniously melds with its natural surroundings, crafting an architectural masterpiece that transcends the conventional. It's a journey, a sensory adventure, and a sanctuary where the built and unbu...
Architecture firm
Simétriko
Location
Costa Del Sol, El Salvador
Tools used
Autodesk AutoCAD, Autodesk Revit, Autodesk 3ds Max, Corona Renderer, Adobe Photoshop
Principal architect
Rodrigo Molina
Typology
Residential › House
Architecture is about inclusivity, just as much about the environment, design, and the inhabitant’s context. It is about making boundaries but also blurring them where need be. Located in the rural village of Yavat, Maharashtra is The House of Tranquil Rooms, designed for an agricultural family of two brothers.
Project name
The House of Tranquil Rooms
Architecture firm
Craft Narrative
Location
Yavat, Maharashtra, India
Photography
Studio Recall & Studio Sohaib
Principal architect
Yatindra Patil, Vijay Kharade
Design team
Bharat Yadav, Shubham Kapre and Ajay Harsure
Structural engineer
StructCon Engineers
Material
Brick, concrete, glass, wood, stone
Typology
Residential › House
The Royal Park residential complex is distinguished by its location and incredible view characteristics of the center of St. Petersburg. We wanted to emphasize these views without complicating the interior with color accents. This spacious apartment is designed for a young couple. Their main request is to create a minimalistic, functional interior...
Principal architect
Ekaterina Usova
Design team
Designer — Ekaterina Usova Art Director - Polina Kuzurman The head of the bureau is Vlad Sedov Decorator – Ksenia Chernykh
Environmental & MEP engineering
Visualization
Ekaterina Usova
Tools used
Autodesk 3ds Max, AutoCAD
Typology
Residential › Apartment
YI+MU's renovations of the Blue Lake-Lakeside Teahouse spanned the tumultuous pandemic from 2021 to 2023 and is now finally unveiled to the public as one of the best teahouses ranked on social media. After thorough research, YI+MU came up with a way to marry both old and new when it came to teahouse renovation: injecting simplicity and liberality i...
Project name
Blue Lake-Lakeside Teahouse
Interior design
YI+MU Design Office
Photography
YI+MU Design Office
Principal designer
Yi Chen, Muchen Zhang
Design team
Wujie Li, Zhiqiang Yang, Yi Xiao, Yanrong Yang, Xu Zhang, Wei Zeng
Built area
Indoor 340 m². Outdoor170 m²
Completion year
March 2023
Collaborators
Copywriting: Narjeeling. Project Planning: Le Brand Strategy Agency
Architecture firm
Luca Nichetto
Material
White Oak, White Oak Flooring, Wood Grille, Bamboo Wood Flooring, Texture Paint, Black Steel, Grey Tile, Grey Slate, Grey Gravel
Contractor
Beijing Huitengjiansheng Decoration Engineering Co. ,Ltd
Client
Beijing Blue Lake Catering Management Company
Typology
Hospitality › Teahouse
Weaving tradition and a contemporary focus on living connectedly, Towoomba draws from the existing eclecticism of Sydney’s architectural landscape. Behind the restored and preserved streetscape frontage, an additional upper level is added, neatly concealed from the streetscape.
Architecture firm
Sandbox Studio
Location
Tempe, New South Wales, Australia
Principal architect
Dain McClure-Thomas
Interior design
Sandbox Studio
Structural engineer
BMY Building Consultants
Environmental & MEP
Ryan Jones Building Company
Material
Concrete slab, timber frame, steel frame, lightweight cladding
Typology
Residential › House
Many factors determine the success of a project. In this case, the clients were able to define their needs, but left freedom to the architects from Tissu Architecture, who were responsible for the interior design. Using a whole range of materials, textures, furniture and details, they created a cohesive composition that offers an authentic experien...
Project name
Perfect by nature
Architecture firm
Tissu Architecture
Location
Mokotów, Warsaw, Poland
Photography
Marcin Grabowiecki
Principal architect
Agnieszka Zaremba, Magdalena Kostrzewa-Świątek, Katarzyna Dąbek
Design team
Agnieszka Zaremba, Magdalena Kostrzewa-Świątek, Katarzyna Dąbek
Collaborators
Styling: Kamila Jakubowska - Szmyd
Interior design
Agnieszka Zaremba, Magdalena Kostrzewa-Świątek, Katarzyna Dąbek
Lighting
Xal, sotto luce, chors, flos
Material
Natural stone, wood, tiles, fabrics, concrete
Typology
Residential › House
It is a three-storey terraced house with a semi-closed basement, with a front garden and rear garden, and a view from the upper floors far out into the landscape of the mountain Bílá Hora (where a famous battle took place). The massive staircase therefore forms the backbone of the house in all respects.
Architecture firm
No Architects
Location
Prague, Czech Republic
Photography
Studio Flusser
Principal architect
Jakub Filip Novák, Daniela Baráčková, Petra Doudová, Barbora Jelínek
Collaborators
Joinery: Truhlářství Duspiva
Built area
Built-up Area 110 m²; Gross Floor Area 318 m²; Usable Floor Area 238 m²
Construction
V.O.G.I. systém
Material
Ceramic tiles. Concrete screed. Oak floors. Lacquered mdf, oak veneer and solid wood – joinery products
Typology
Residential › House

