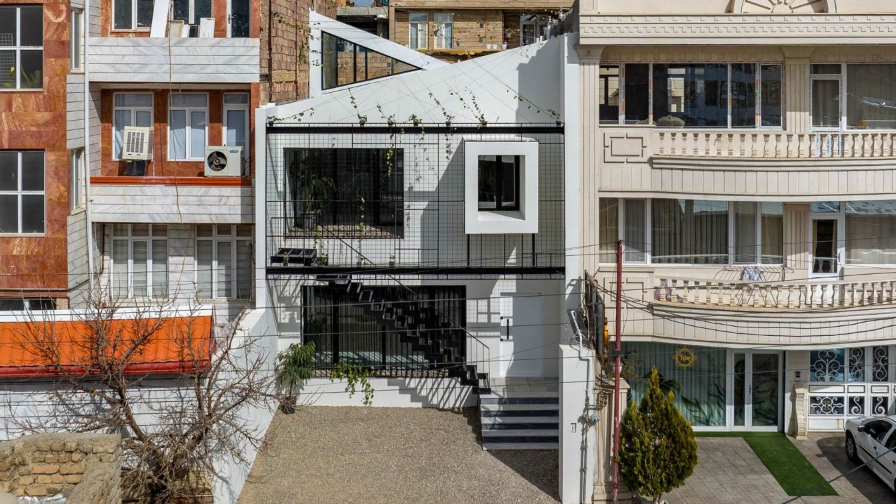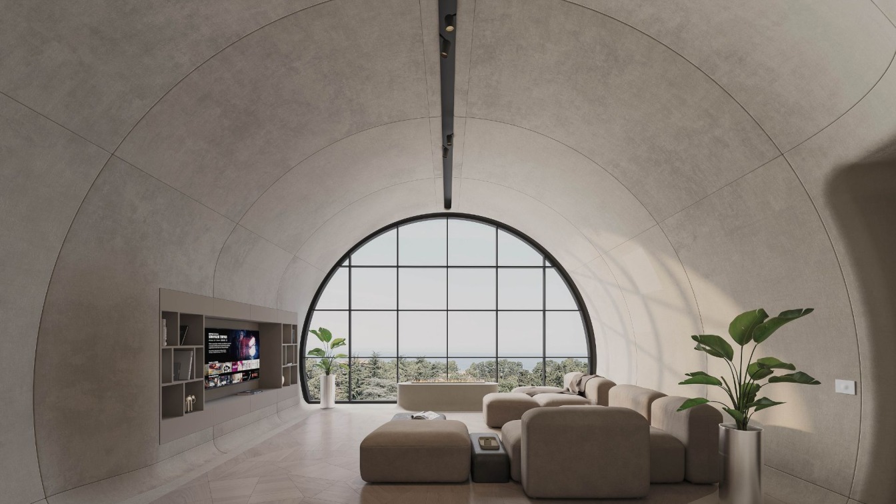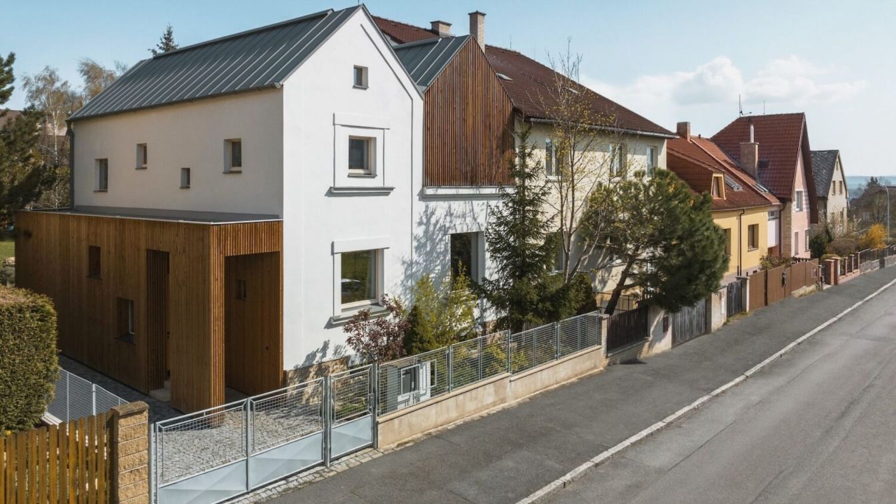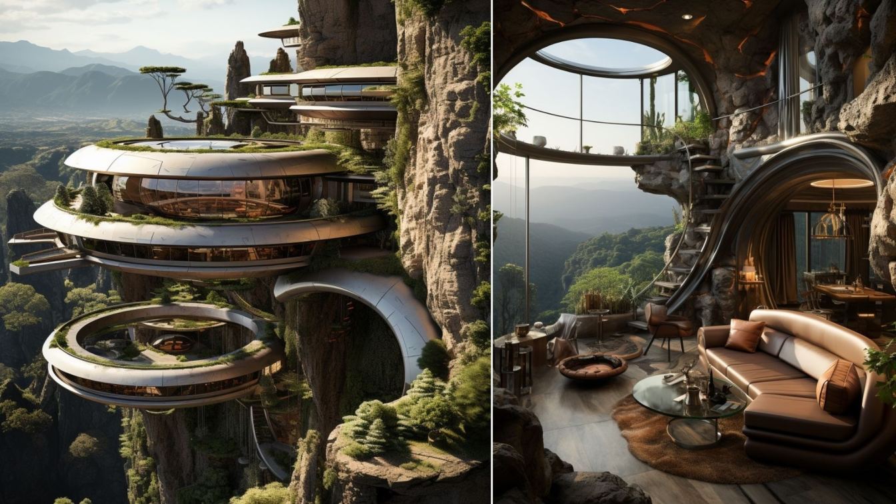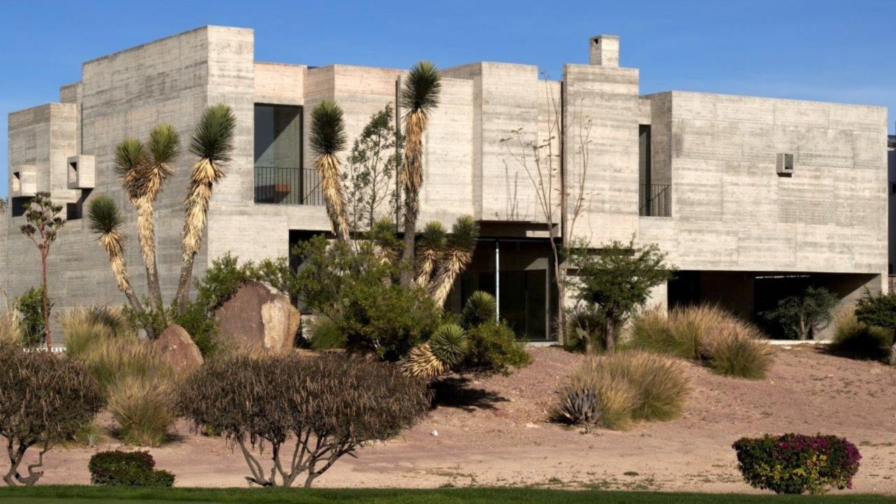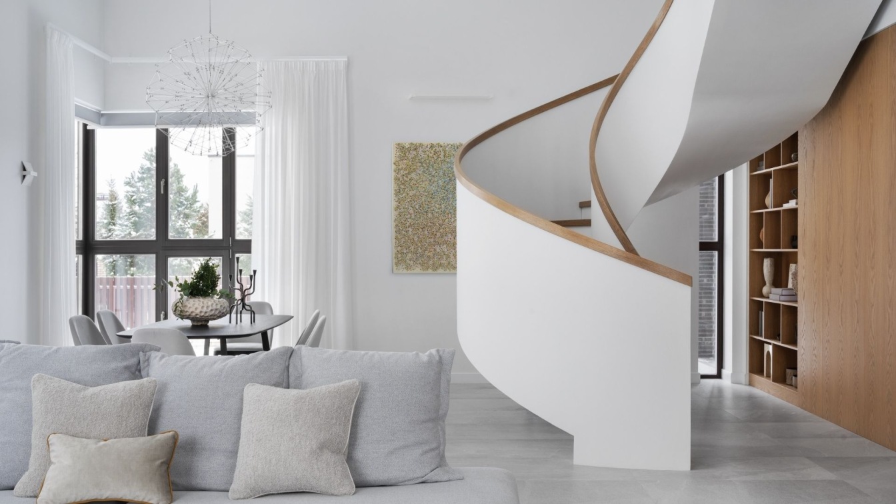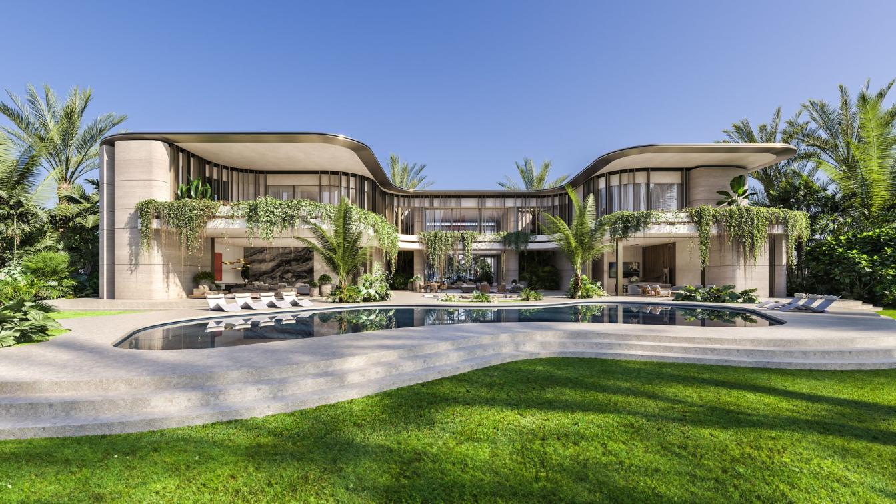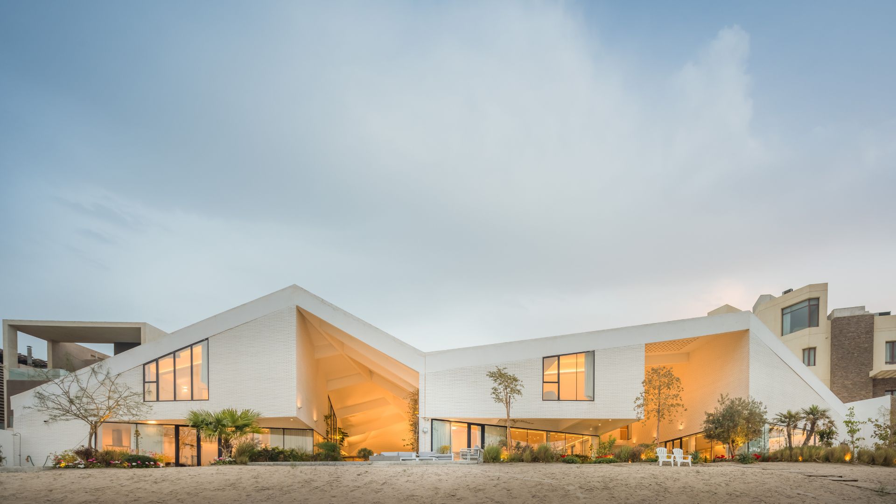Ranjdoost's house is located in the city of Qaraziyauddin, which today, on the one hand, due to the increase in the price of land and on the other hand, the need of the residents to develop their living space and their children, a significant amount of single-story houses in this city are destroyed and replaced with buildings with the number of flo...
Project name
Qarahziya House | Ranjdoost
Architecture firm
Davood Boroojeni Office
Location
Qarahziyaoddin town, West Azerbaijan province, Iran
Photography
Parham Taghioff
Principal architect
Davood Boroojeni
Design team
Davood Boroojeni, Hamed Kalateh, Alireza Elmieh, Hadi Koohi Habibi, Amir Mohamad Amel, Pariya Shahbazi
Collaborators
Executive Manager: Berhrooz Ershadipoor
Environmental & MEP
Ranjdoost House
Typology
Residential › House
Situated in Batumi's lively city center, this top-floor residential interior design project offering captivating views of the Batumi Central Boulevard and the nearby seaside. The apartment's distinctive layout features a central tunnel flanked by two flat-ceilinged wings, sparking a design intent to harmonize these contrasting spaces.
Architecture firm
STIPFOLD
Tools used
Rhinosceros 3D, ArchiCAD, Autodesk 3ds Max
Principal architect
Beka Pkhakadze
Design team
George Bendelava, Magda Zandarashvili, Anuki Berianidze, Niko Malazonia, Archil Takalandze
Status
Under Construction
Typology
Residential › House
Renovation of a house with the intention to bring new spatial quality while respecting the scale of existing surroundings. The original parts of the house are preserved; new parts are shown as contemporary elements.
Project name
Double Gable House
Architecture firm
PRO-STORY
Location
Pilsen, Czech Republic
Principal architect
Tereza Nová, Jiří Zábran
Collaborators
Joinery: Jiří Ruml. Carpentry: Gasys
Built area
Built-up area 103 m²; Gross floor area 152 m²; Usable floor area 128 m²
Material
Spruce planks – ceilings, floors on the upper floor. Birch plywood – interior walls cladding. Natural linoleum – floors on the ground floor. 1 Ceramic tiles – corridor floors, bathrooms. Impregnated battens – facade cladding. Spruce with white glaze and colourless varnish – windows
Typology
Residential › House
Organic Harmony House is a true architectural masterpiece that blends seamlessly with its natural surroundings. The circular shape of the villa is inspired by modern and minimal architecture, creating a unique and stunning design that will leave you breathless
Project name
The Organic Harmony House
Architecture firm
Rabani Design
Location
Mount Kilimanjaro, Tanzania
Tools used
Midjourney AI, Adobe Photoshop
Principal architect
Mohammad Hossein Rabbani Zade
Design team
Rabani Design
Visualization
Mohammad Hossein Rabbani Zade
Typology
Residential › Villa
The HMZ house is located in la Loma Country Club in San Luis Potosi, Mexico. It is a two-story building that comforts mom, dad, and four children. The dad works in the construction business and wanted to develop a building, made out of concrete. everything made out of concrete was a challenge for our office since we focus on space and all the curio...
Architecture firm
Lucio Muniain et al
Location
San Luis Potosí, Mexico
Photography
Edmund Sumner
Principal architect
Lucio Muniain
Design team
Lucio Muniain, Juan Carlos García, Gustavo Morales, Michel Hernández, Ignacio Balvanera, José Luis Arroyo
Interior design
Lucio Muniain et al
Structural engineer
José Alfredo Blanco
Landscape
Lucio Muniain et al
Lighting
Lucio Muniain et al
Tools used
Autodesk 3ds Max, SketchUp
Construction
Juan Carlos García, Michel Hernández, Gustavo Morales
Material
Raw Concrete, Tzalam Wood, Travertine Marble, Steel and Glass
Typology
Residential › House
The client wanted a light, modern interior that could easily display contemporary art. The main room and the "heart" of the house is the living room. A two-light living room under a pitched roof, conceived as the most light, airy, white space in which a spiral staircase soars. The staircase is at the same time an art object and, together with openw...
Project name
Interior House in Pestovo
Location
Мoscow Region, Russia
Photography
Olga Melekeska
Principal architect
Ana Sergienko
Design team
Ana Sergienko
Collaborators
Nikita Sergienko
Interior design
Ana Sergienko
Lighting
Vibia Light ( Kitchen ) , Centrsvet ( Technical light) BezhkolighGng ( Living room)
Supervision
Pavel Hachaturov
Visualization
Andrey Sayko
Tools used
ArchiCAD, Adobe Photoshop, Autodeks 3ds Max
Construction
stairs - Hardmassive
Material
bricks on façade Architile, porcelain stoneweare
Budget
more then 1 000 000 euros
Typology
Residential › House
The residence will be located on the canal in Miami. The lot is approximately 30,000 square feet. The house is arranged in such a way that 4 cars can be placed on the side of the entrance, and a beautiful swimming pool can be placed on the inside of the facade. The entrance is made in the form of a portal with a lot of glass to give a great view of...
Architecture firm
Van Good Design
Location
Miami, Florida, USA
Tools used
ArchiCAD, Autodesk 3ds Max, Corona Renderer, Adobe Photoshop, Nikon D5 Body XQD Black
Principal architect
Ivan Hud
Collaborators
Tetiana Ostapchuk
Visualization
Van Good Design
Status
Under Construction
Typology
Residential › Private House
Inhabitants of the Arabian Peninsula have a long-standing tradition of leaving the cities on holidays often traveling to the seaside or to the desert to set up temporary infrastructures and spend quality time with their families. The Tent residence conceptually recreates this idea of a family gathering under a lightweight and discrete shelter struc...
Architecture firm
TAEP/AAP
Location
Al Khiran, Kuwait
Photography
Fernando Guerra | FG+SG
Design team
Abdulatif Almishari, Rui Vargas, Telmo Rodrigues, Carla Barroso, Abdullahziz Al Kandahari, Fábio Guimarães, Alba Duarte, António Brigas, António Gorjão, Carlo Palma, Duarte Correia, Gonçalo Silva, Hassan Javed, João Costa, Mariana Neves, Maysi Vasquez, Pedro Batista, Pedro Miranda, Raquel Martins, Sofia Teixeira
Collaborators
Graphic Design: Mariana Neves, Aquilino Sotero, Diogo Monteiro, Federica Fortugno, Luísa Calvo
Interior design
Leonor Feyo, Carolina Grave, Estrela Nunes, Luísa Calvo
Structural engineer
R5 Engineers
Environmental & MEP
Mohammed Hassan, Rúben Rodrigues, Sérgio Sousa
Landscape
Susana Pinheiro
Supervision
ASBUILT Lúcio Silva, Ricardo Janeiro, Vando Beldade
Typology
Residential › House

