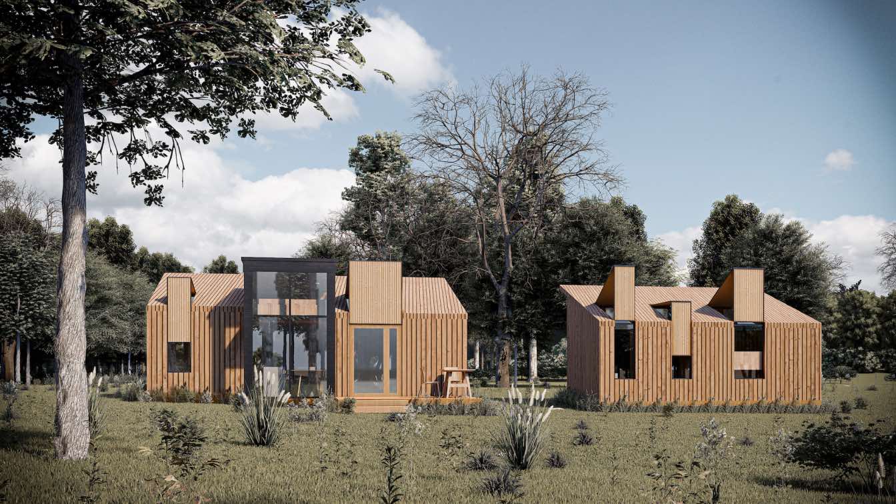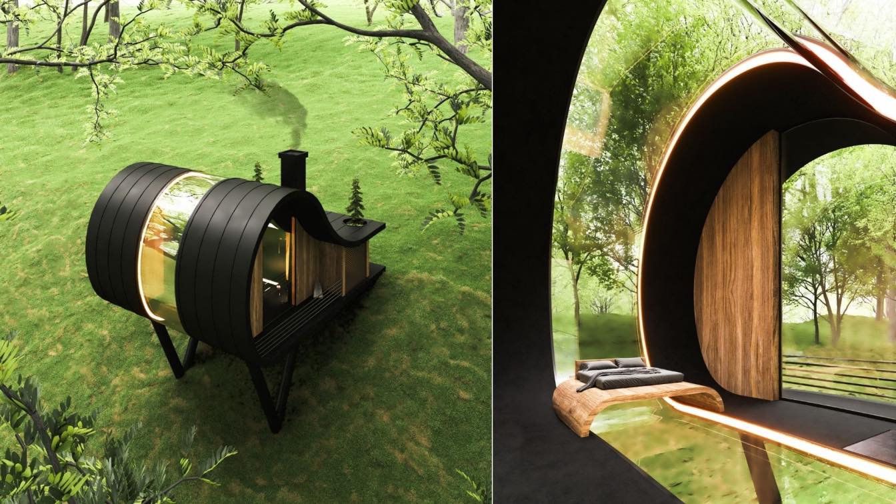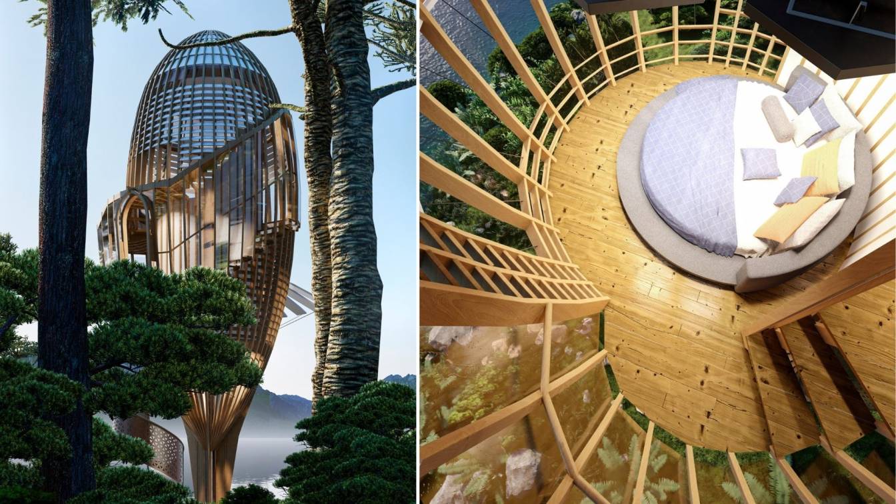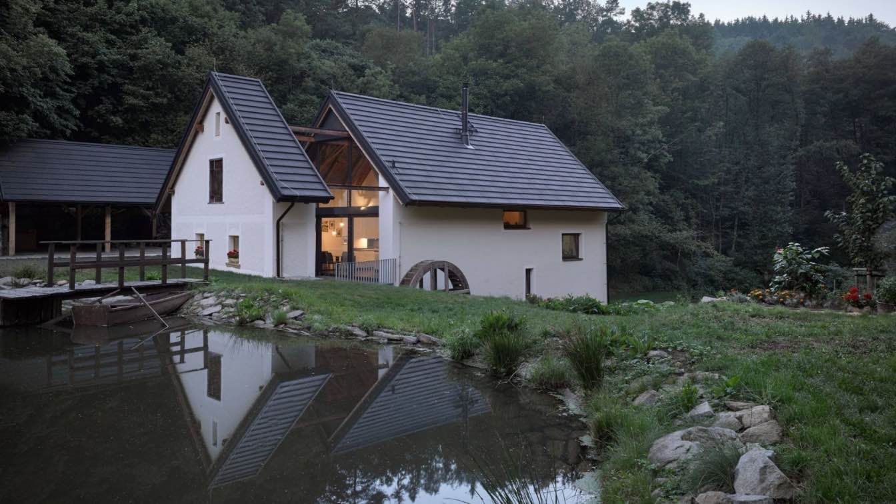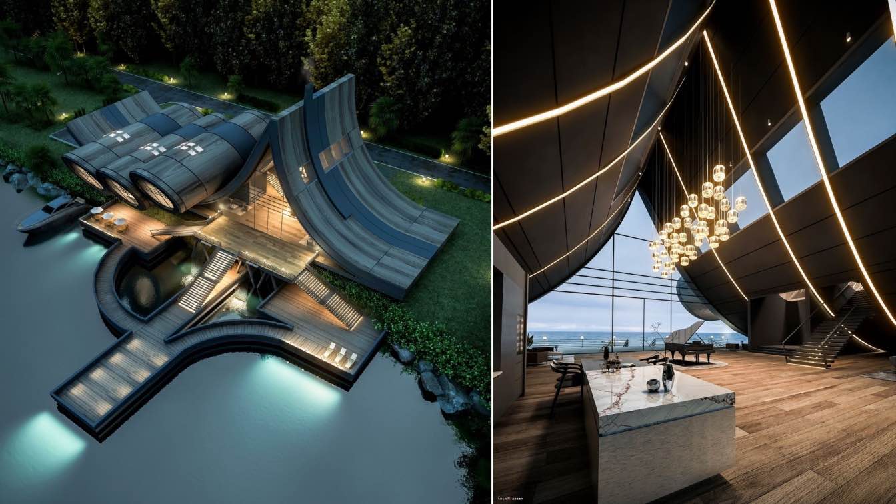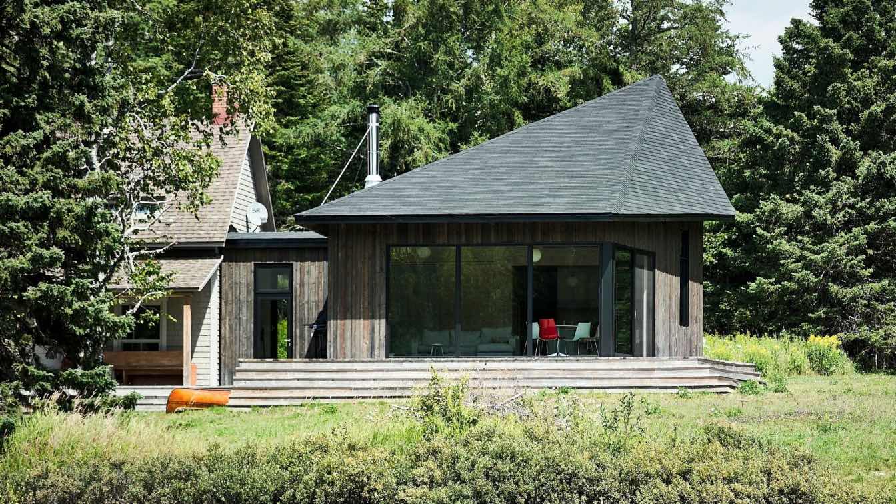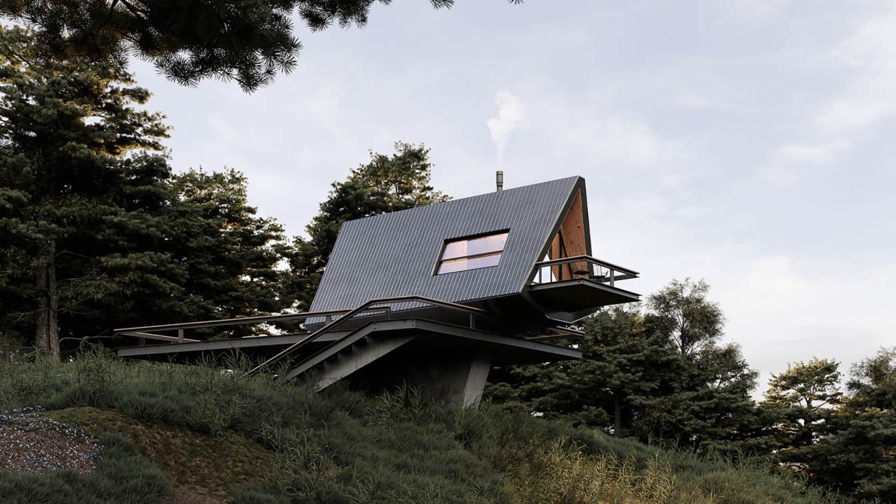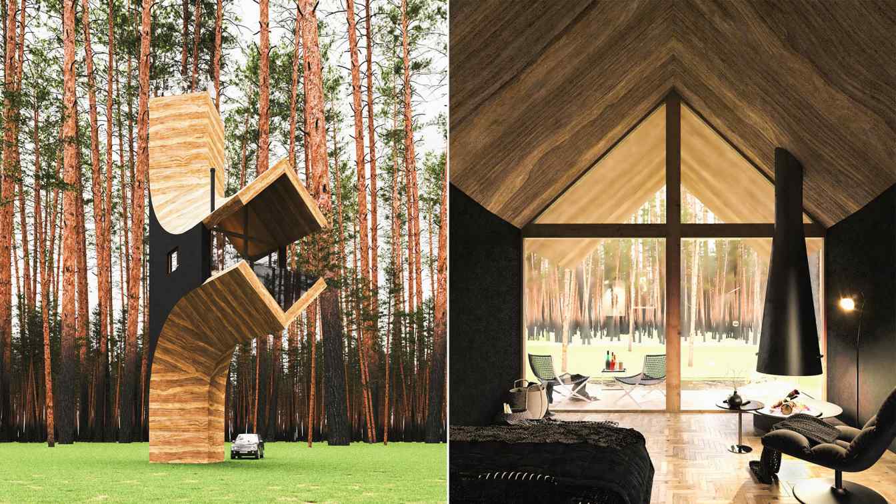The Box is a tiny house cabin with a sauna located in Poland ,the idea is about using 2 boxes in a simple way and integrating them with each other to create a unique look to it with its location.
Architecture firm
Halwest Fateh
Location
Augustow, Poland
Tools used
Autodesk Revit, SketchUp, Lumion, Adobe Photoshop
Principal architect
Halwest Fateh, Mohammed Hasan
Visualization
Mohammed Hasan
Status
Concept - Design, Proposal
Typology
Residential › House
The site of this project is located on a sloping land and the client asked us to make a copy of the sloping house project that we had worked on before. But with the consent of the client, we decided to think differently and present a new design.
Architecture firm
Milad Eshtiyaghi Studio
Location
Fundo San Rocco, Peru
Tools used
Rhinoceros 3D, Autodesk 3ds Max, Lumion, Adobe Photoshop
Principal architect
Milad Eshtiyaghi
Visualization
Milad Eshtiyaghi Studio
Typology
Residential, House
A livable place always tells us a story, a gesture, a sense, just like nature, architecture is also capable of flourishing like a tiny seed among the undergrowth, inhabiting it is our instinct and basic need, this house shows this reverence for nature and respect towards her, appropriating landscapes and taking advantage of every visual moment towa...
Project name
Earth Caterpillar House
Architecture firm
Veliz Arquitecto
Location
All over the world
Tools used
SketchUp, Lumion, Adobe Photoshop
Principal architect
Jorge Luis Veliz Quintana
Visualization
Veliz Arquitecto
Typology
Residential › House
Breathing new life into an old building. From our first meeting with the owners, it was clear what conditions their future home should meet: “It should be fresh but also unpretentious.”
Project name
Reconstruction of mill, Central Bohemia
Architecture firm
Stempel & Tesar architekti
Photography
Filip Šlapal, Václav Šedý
Principal architect
Ján Stempel, Jan Jakub Tesař
Built area
147 m² (Building footprint), 241 m² (Usable area)
Material
Wood, Glass, Steel
Typology
Residential › House
You can be dark, but not in The House of Light! In my crazy search for new ideas in architecture. I really liked to have an amazing cabin beside the lake or the beach, and I wanted to challenge this house with unordinary forms!
Project name
House of Light
Architecture firm
Amin Moazzen
Tools used
Autodesk 3ds Max, V-ray, Adobe Photoshop
Principal architect
Amin Moazzen
Visualization
Amin Moazzen
Typology
Residential › House
The owners purchased a small house on a secluded lakeside lot in La Malbaie. For its first three decades, the house was used as a hunting lodge, then it became the summer home for the Sisters of Charity.
Project name
Les sœurs (The Sisters)
Architecture firm
Anik Péloquin architecte
Location
Malcom Frazer Blvd, La Malbaie, Quebec, Canada
Photography
Louis Prud‘homme
Principal architect
Anik Péloquin
Collaborators
Ébénisterie Adélard Tremblay et fils (Cabinetry)
Interior design
done by the clients
Structural engineer
Donald Arseneault
Construction
Construction Éclair
Material
Wood, Glass, Steel
Typology
Residential › House
The economic conditions of Middle Eastern countries have made small-scale spaces less popular. The existence of these economic conditions in the profession of architecture has also been influential.
Architecture firm
Ev Design Office
Location
Deylaman, Gilan, Iran
Tools used
Autodesk Revit, Autodesk 3ds Max, Corona Renderer, Adobe Photoshop
Principal architect
Mojtaba Naghizadeh, Nastaran Tavakoli
Design team
Parisa Azizi, Mohammad Hosseini Baraftabi, Amin Malekzadeh
Visualization
Parisa Azizi
Status
Under construction
Typology
Residential › House
The location of this project is in Athena, Florida, USA. In designing this project, we got an idea from a tree branch, so that the house is connected to a vertical structure in the form of a console, like a tree branch growing from a tree trunk.
Project name
Branch House
Architecture firm
Milad Eshtiyaghi Studio
Location
Athena, Florida, USA
Tools used
Rhinoceros 3D, Autodesk 3ds Max, V-ray Renderer, Adobe Photoshop
Principal architect
Milad Eshtiyaghi
Visualization
Milad Eshtiyaghi Studio
Typology
Residential › House

