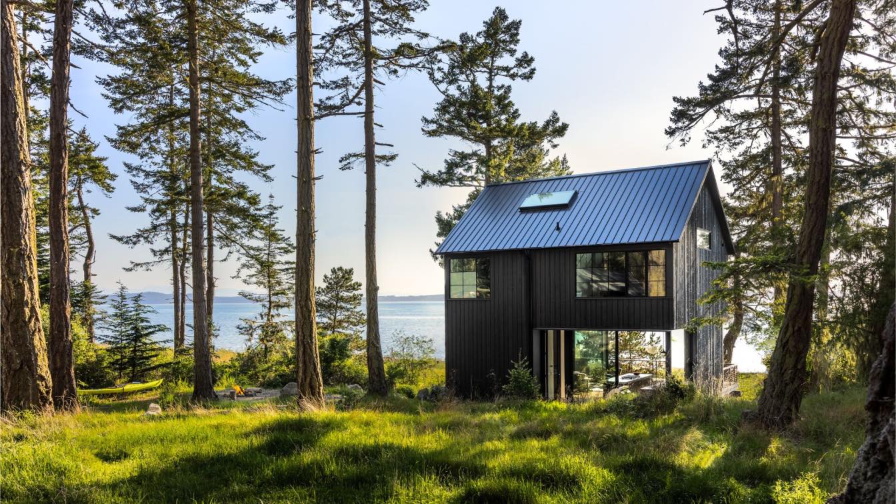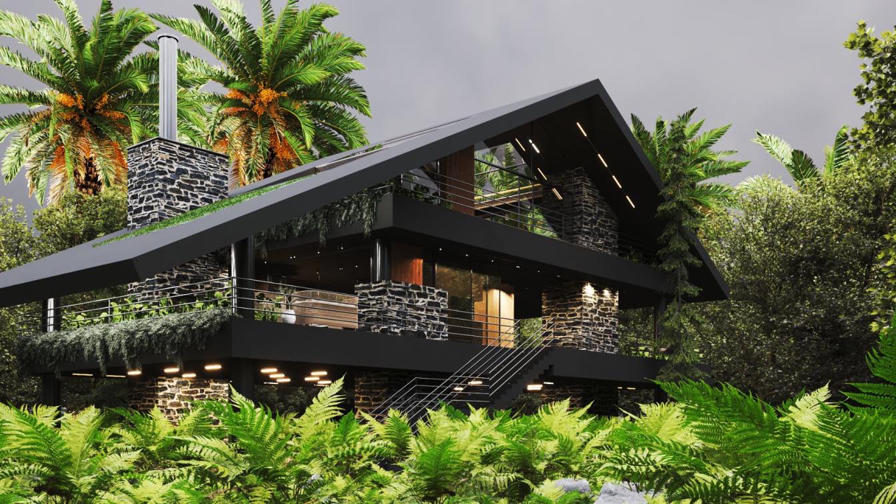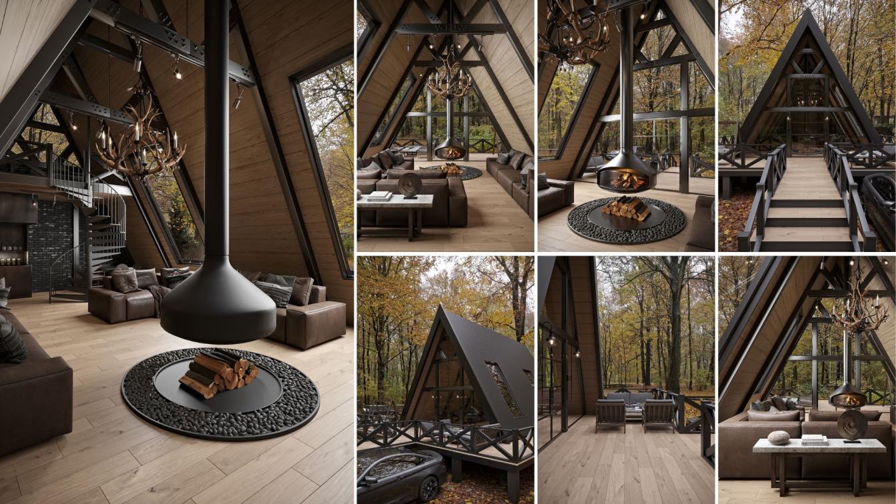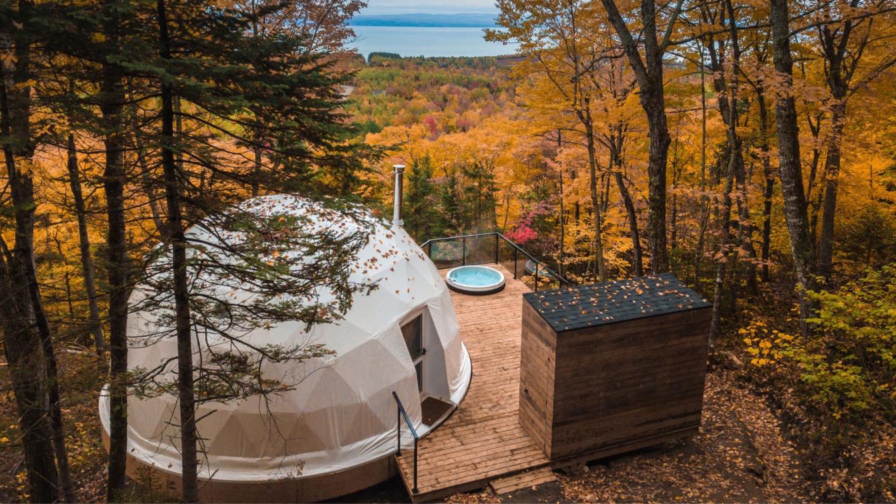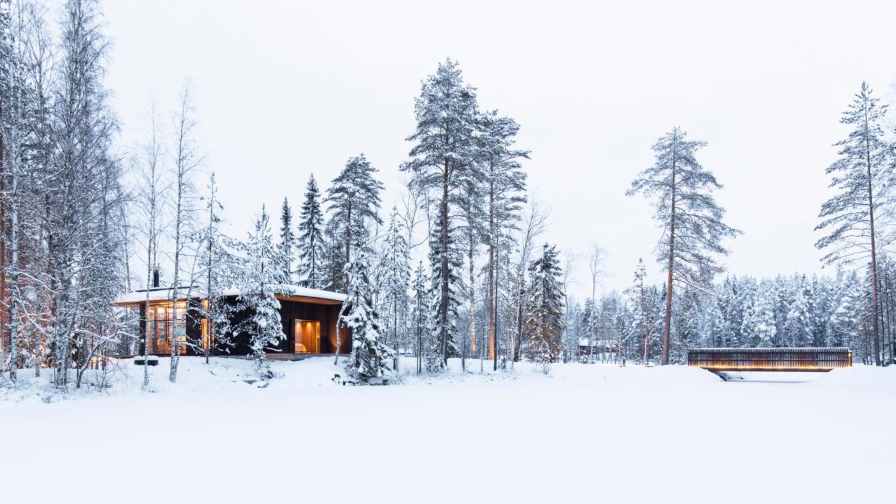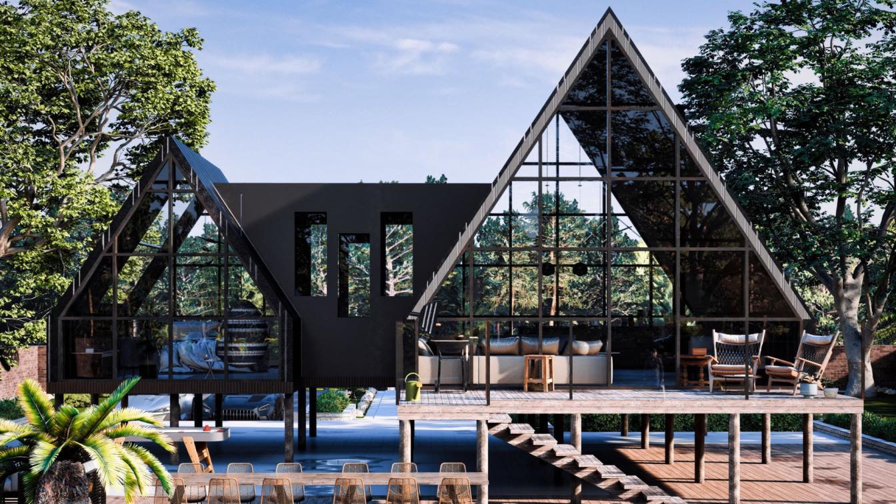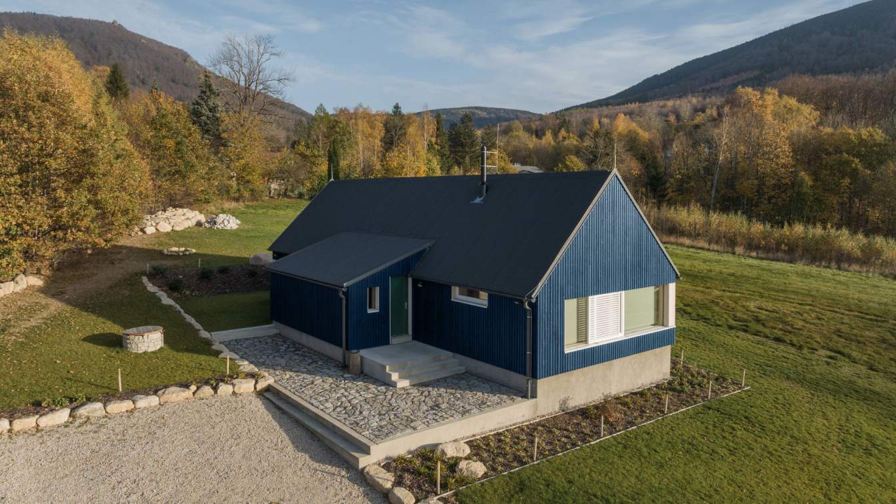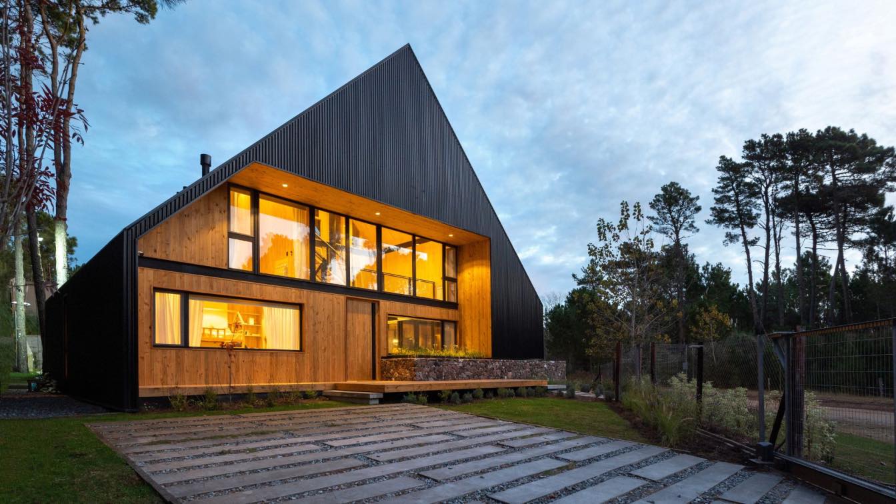Easily the most challenging property Heliotrope has encountered, the developable portion of this unique west-facing waterfront property in the San Juan Islands fell within a coastal geological buffer, aquatic wildlife buffer, class II wetland buffer, and is situated less than 100 feet from an active bald eagle nest.
Project name
Lopez Lookout
Architecture firm
Heliotrope Architects
Location
Lopez Island, Washington, USA
Design team
Joe Herrin, Mazohra Thami
Interior design
Heliotrope Architects
Construction
Thomas Fragnoli Construction
Material
Wood, Metal, Glass
Typology
Residential › House
This project is located in Orlando, Florida. The client of this project was very interested in black house1 and asked us to design a house that had a sense of splendor, luxury and at the same time mysterious.
Project name
Black House 3
Architecture firm
Milad Eshtiyaghi Studio
Location
Orlando, Florida, USA
Tools used
Rhinoceros 3D, AutoCAD, Autodesk 3ds Max, Lumion, V-ray, Adobe Photoshop
Principal architect
Milad Eshtiyaghi
Visualization
Mahdi Sheverini
Typology
Residential › House
I designed this bungalow that we are planning to build in Ankara, Turkey for me and my wife Ümran Sezgin. I plan to implement and complete the project that I designed in March 2023 in September.
Project name
Ankara Bungalow House
Architecture firm
M.Serhat Sezgin
Tools used
Autodesk 3ds Max, Corona Renderer, Adobe Photoshop
Principal architect
M.Serhat Sezgin
Visualization
M.Serhat Sezgin
Client
M.Serhat Sezgin and Ümran Sezgin
Typology
Residential › House
“Dômes Charlevoix” is a new concept of four seasons eco-luxurious accommodations located in Petite-Rivière-Saint-François, next to the Massif de Charlevoix, near Quebec City.
Project name
Eco-Luxurious Accommodations “Dômes Charlevoix"
Architecture firm
Bourgeois / Lechasseur architects
Location
Petite-Rivière-Saint-François, Canada
Photography
Maxime Valsan
Principal architect
Olivier Bourgeois, Régis Lechasseur
Typology
Hospitality › Eco-Luxurious Accommodations
An ideal escape retreat is located on a remote island in lakeside Finland, surrounded by nature. The project was completed for a couple retuning to Finland for an occasional stay. The hideaway cabin is a thought-through entity that adapts to the changing seasons and landscapes.
Architecture firm
Saukkonen + Partners
Location
Mikkeli, Finland
Photography
Timo Pyykönen
Principal architect
Teemu Saukkonen, Jenni Kuitunen, Pauliina Lauri
Interior design
Saukkonen + Partners
Landscape
Saukkonen + Partners
Lighting
Saukkonen + Partners
Visualization
Saukkonen + Partners
Material
Wood, metal, glass
Typology
Residential › House
Nestled in the midst of a beautifully designed landscape, this modern A-frame cottage is a stunning example of contemporary architecture. The exterior is clad in sleek, black paneling, with large floor-to-ceiling windows that offer breathtaking views of the surrounding greenery.
Project name
The Lima Cabin (remastered)
Architecture firm
Rabbani Design (rabanidesign.com)
Tools used
Autodesk 3ds Max, Lumion, Corona Renderer, Adobe Premiere, Adobe Photoshop
Principal architect
Mohammad Hossein Rabbani Zade
Design team
Mohammad Hossein Rabbani Zade
Visualization
Mohammad Hossein Rabbani Zade
Status
Under Construction
Typology
Residential › House
The newly built cabin on a sloping plot in the Jizera Mountains has the form of a traditional cottage. It is located on the very edge of the mountain village. Behind it are only meadows and forests, ideal for recreation in summer and winter. The elongated gable-roofed mass has a small gable-roofed outbuilding that serves as a vestibule and storage....
Project name
Wooden Cabin in the Jizera Mountains
Architecture firm
Markéta Cajthamlová, Architectural design office
Location
Jizera Mountains, Czech Republic
Principal architect
Markéta Cajthamlová, Petra Soukalová, Petra Pelešková
Collaborators
Construction and documentation for the NOVATOP system: 3AE; Garden design: Magdaléna Myšková Kaščáková; Realization of the garden: Gabriel
Built area
Built-up Area 150 m²; Gross Floor Area 140 m²; Usable Floor Area 120 m²
Material
Concrete, Wood, Glass
Typology
Residential › Cabin
CMMY is situated near the western edge of Pinamar city on a street that ends in a Cul de Sac, away from the sea and downtown. The house was built on an irregular shaped lot that presented a steep slope on the front and back, bordering a forest that will be plotted sometime in the future.
Architecture firm
Estudio Galera
Location
Pinamar, Partido County, Buenos Aires, Argentina
Principal architect
Ariel Galera, Cesar Amarante, Francisco Villamil, Luisina Noya
Collaborators
Soledad Van Schaik, Juan Cruz Ance, Facundo Casales. Administration management: Verónica Coleman. Aluminum Millwork: Alumia. Concrete Supplier: Pasalto. Wood Supplier: de las Misiones. Iron: Plastigas. Sanitary Material: Mastergas. Paint: Sagitario. Heating: CARILO Ingeniería. Marble: LAVIGE. Surveyor: Ariel Triana. Ducts and sheet metal: Rubén Calvo. Custom metal working: Juan Rascione / Marcelo Herrero. Decks: Gwez Obras. Masonry: Lenis Hermanos. Pool: IPC Pinamar
Structural engineer
Javier Mendía
Environmental & MEP
Electricity: Gabriel Jaimón. Sanitation: Cristian Carrizo. Heating: CARILO Ingeniería.
Supervision
Pablo Ahumada. MMO
Construction
Bauer Hermanos
Material
Wood, Stone, Steel
Typology
Residential › House

