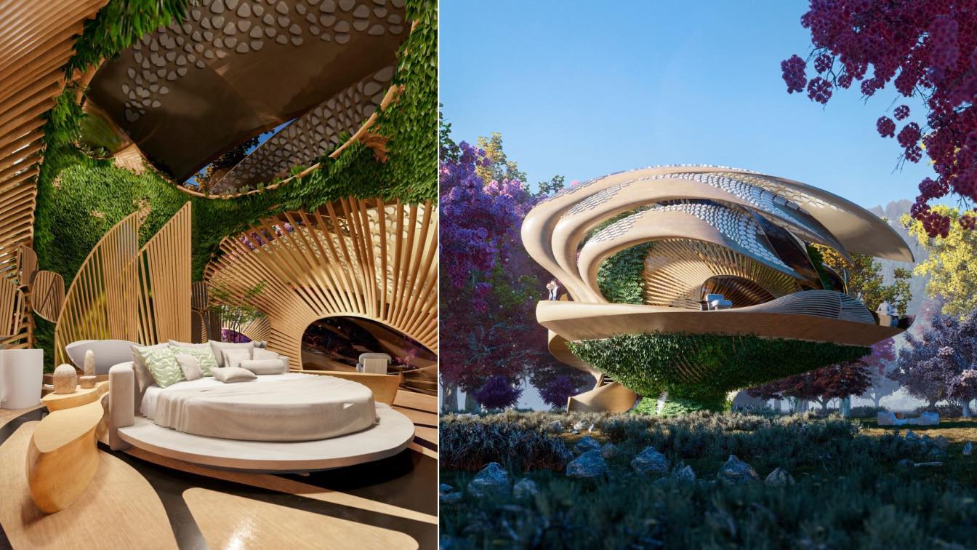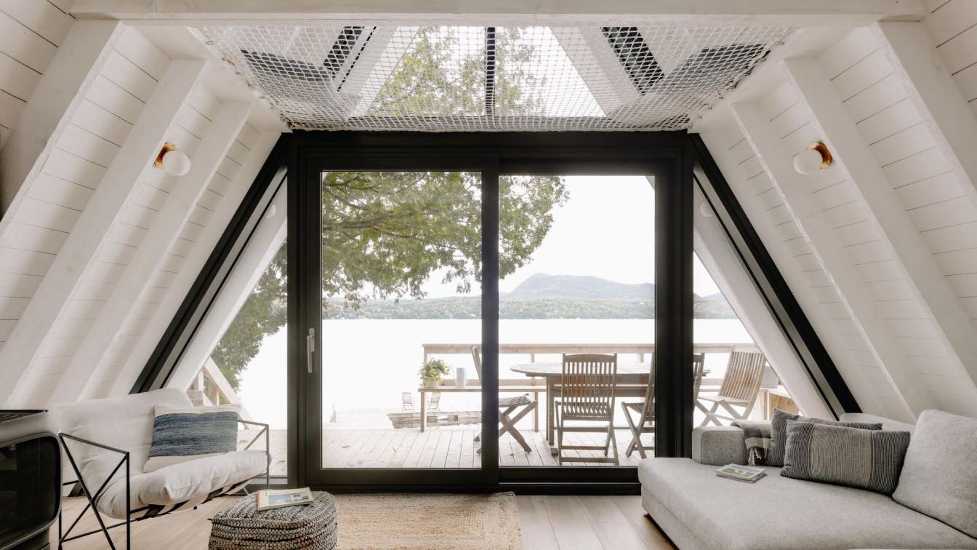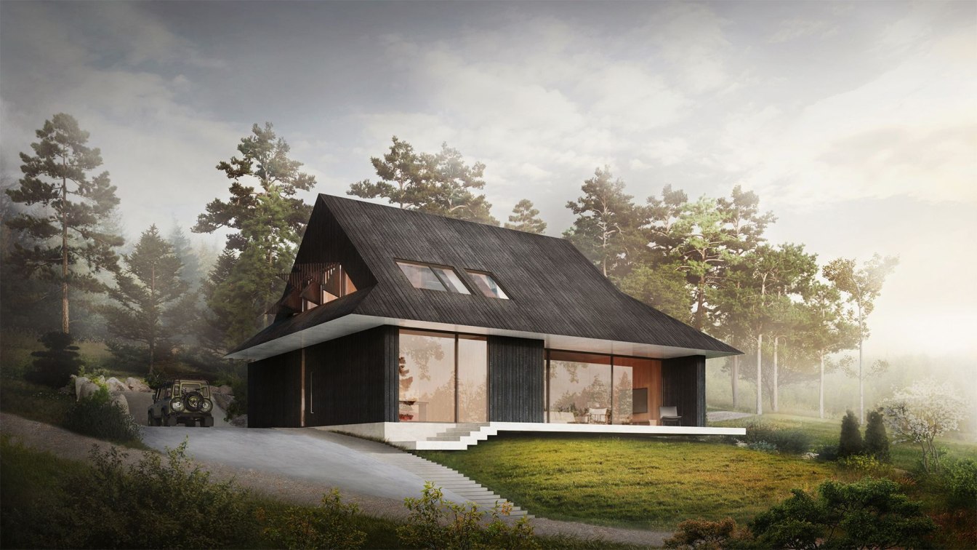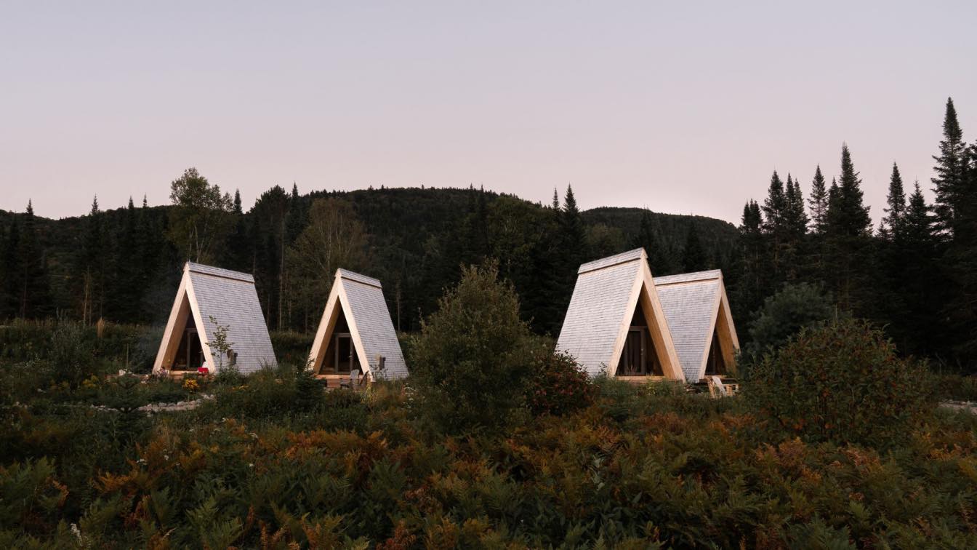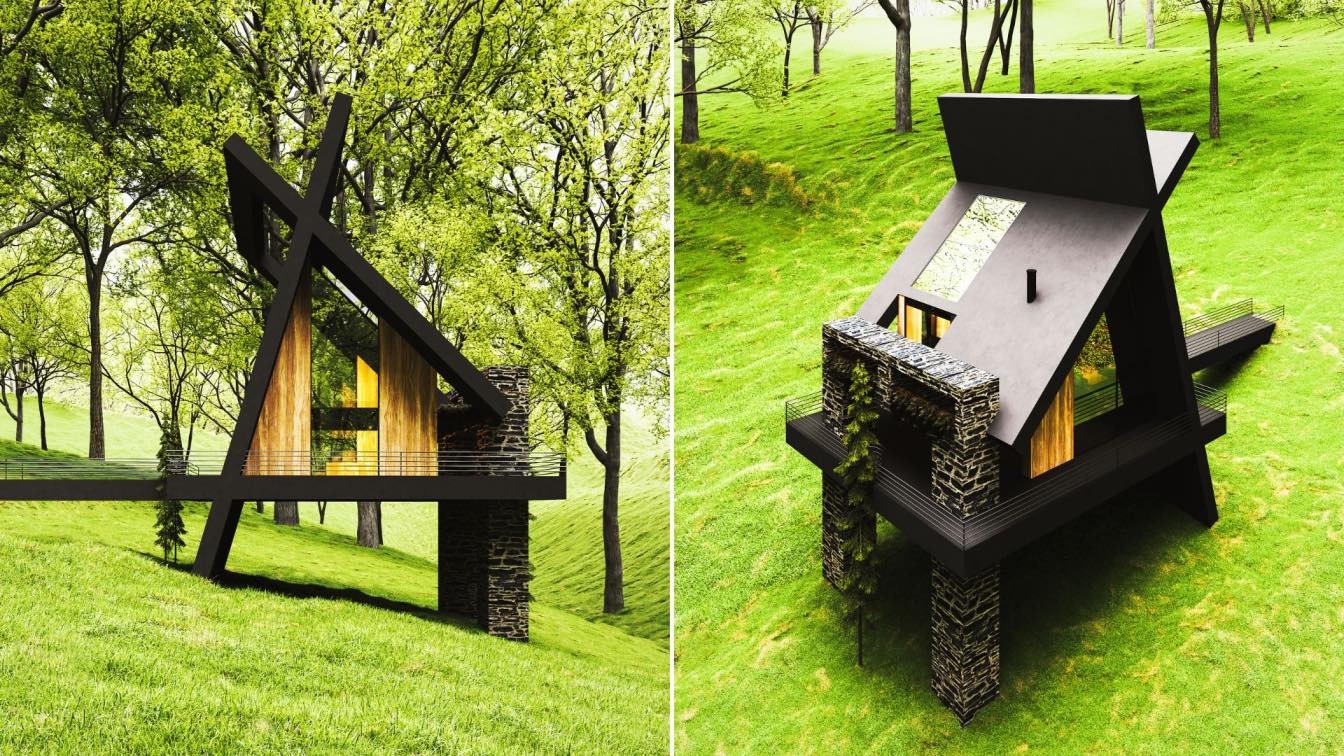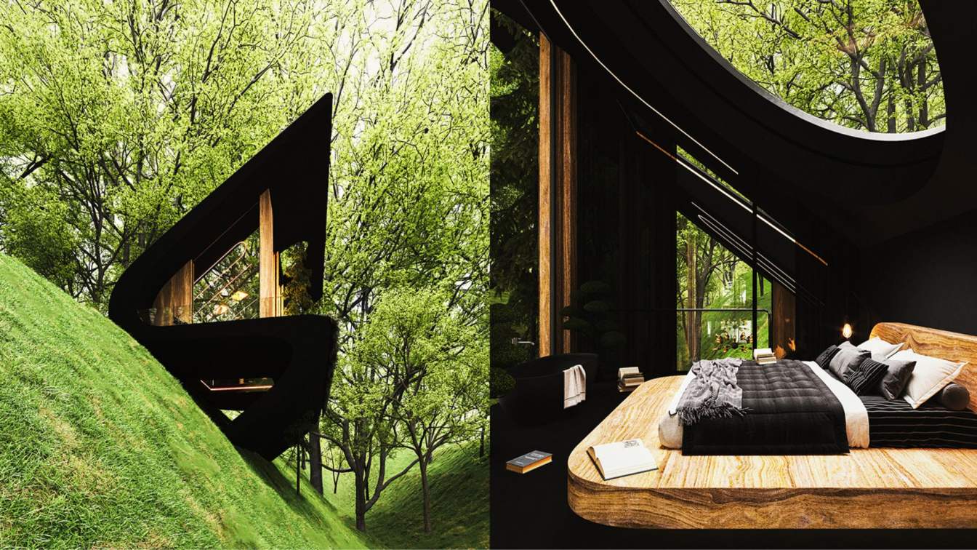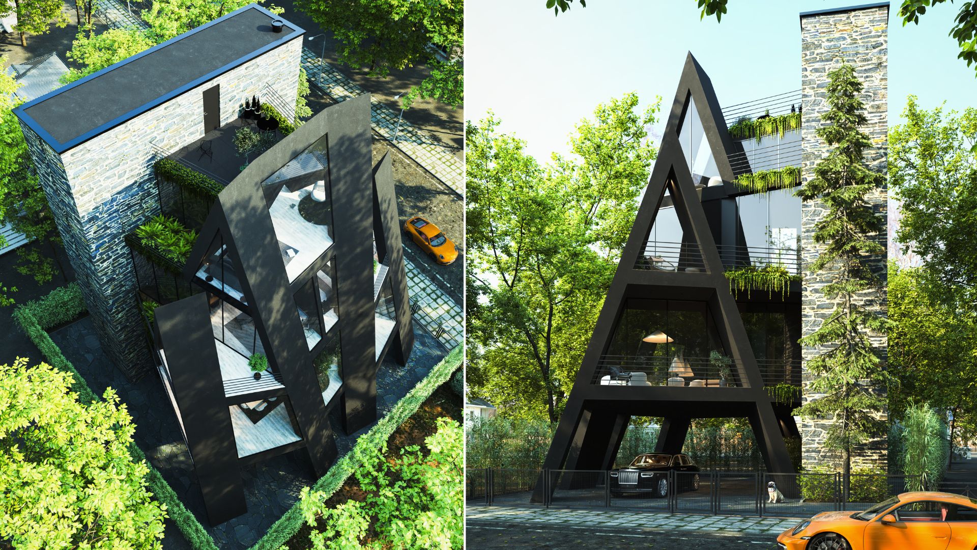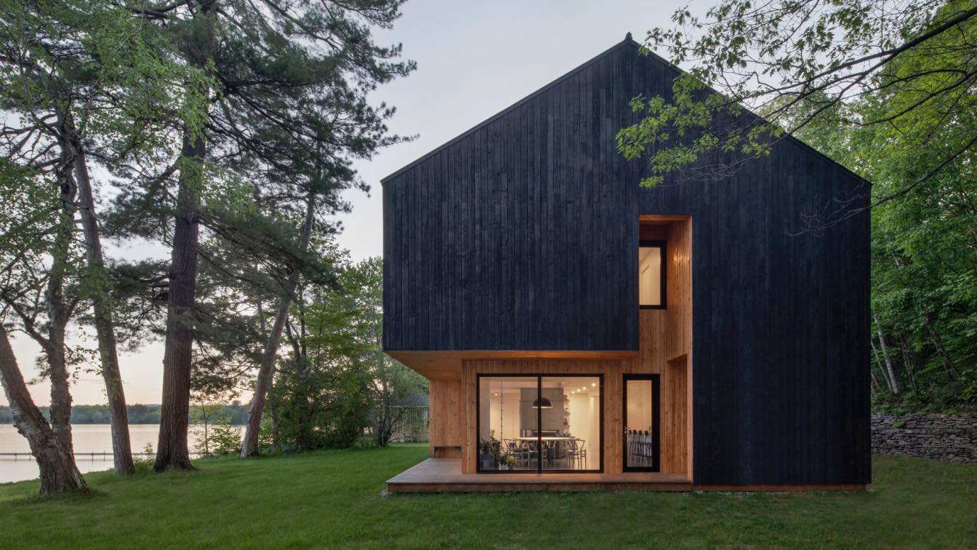Based on a housing module that reflects the constant direction we have to connect to nature in terms of shapes and functional impact, in the first instance we rise from the ground to have the least impact on it, helping to achieve better control of the views.
Architecture firm
Veliz Arquitecto
Location
Miami, Florida, USA
Tools used
SketchUp, Lumion, Adobe Photoshop
Principal architect
Jorge Luis Veliz Quintana
Visualization
Veliz Arquitecto
Typology
Residential › Cabin
Charmed by the ever-so-popular typology of the A-frame cottage, the new owners of this 1950’s property aspired to renovate and revitalize the cottage into a 21st century home. Located in the Eastern Townships, near Montréal, this unique structure sits on an evergreen forest, nearly touching the water on its breathtaking waterplane.
Architecture firm
Matière Première Architecture
Material
White pine flooring, exposed timber framing, and painted spruce boards
Typology
Residential › Cabin
The Little Eaves House is another interpretation of regional architecture for modern design. The Lesser Polish Eaves Cottage, inspired by the architecture of Lanckorona, is an object with an area of almost 400 square meters, while the latest proposal of the BXB Studio is only 170 square meters of extremely functional architecture, which directly re...
Project name
The Little Eaves House
Architecture firm
BXB Studio
Principal architect
Bogusław Barnaś
Design team
Bogusław Barnaś, Bartłomiej Mierczak, Bartłomiej Szewczyk, Łucja Janik, Magdalena Fuchs, Wojciech Buchta, Urszula Furmanik, Justyna Duszyńska-Krawczyk
Typology
Residential › House
Set against Mont-Tremblant National Park, and nestled within the Devil’s River valley, the Farouche agrotourism site offers a singular and unique concept for the Laurentians region of Quebec. Making the most of the natural and untamed qualities of the territory of almost one hundred acres, the project combines a Nordic farm, a café-bar, four-season...
Project name
Farouche Tremblant
Architecture firm
Atelier L'Abri
Location
Lac-Supérieur, Québec, Canada
Photography
Raphaël Thibodeau
Design team
Stefania Praf, Charles-Édouard Dorion, Vincent Pasquier, Nicolas Lapierre, Francis Martel-Labrecque
Structural engineer
Alte Coop
Construction
Construction Pascal Rondeau
Client
Farouche Tremblant
Typology
Residential › Cabin, Nordic farm, Café-bar
This project is one of our sloped house series projects, the client asked us for one of the previous designs of this project series (Slope House 1) and we presented him with a new design according to his needs.
Project name
Slope House 5
Architecture firm
Milad Eshtiyaghi Studio
Location
George Washington National Forest, USA
Tools used
Rhinoceros 3D, Autodesk 3ds Max, V-ray, Lumion, Adobe Photoshop
Principal architect
Milad Eshtiyaghi
Visualization
Milad Eshtiyaghi Studio
Typology
Residential › House
This project is one of our sloped house series projects, the client asked us for one of the previous designs of this project series (Slope House 2) and we presented him with a new design according to his needs. The idea of this project is like a person sitting on the sloping surface of the earth and looking at the surrounding scenery
Project name
Slope House 4
Architecture firm
Milad Eshtiyaghi Studio
Tools used
Rhinoceros 3D, Autodesk 3ds Max, V-ray, Lumion, Adobe Photoshop
Principal architect
Milad Eshtiyaghi
Visualization
Milad Eshtiyaghi Studio
Typology
Residential › House
The sloped volume of the project is designed as a slope according to the climate of the project so that 4 layers with different angles are placed next to each other in order to create different views to the surroundings and the park next to the project, to define the overall form of the project and to match the city background and also be in harmon...
Project name
Lima House 3
Architecture firm
Milad Eshtiyaghi Studio
Tools used
Rhinoceros 3D, Autodesk 3ds Max, V-ray, Lumion, Adobe Photoshop
Principal architect
Milad Eshtiyaghi
Visualization
Milad Eshtiyaghi Studio
Typology
Residential › House
Two brothers have embraced outdoor activities as part of their fast-paced city life. A new building on the banks of Lake Brome, will act as a symbol of and a tool for the fulfillment of this commitment - a building in which to share time with friends.
Project name
Chalet Lakeside
Architecture firm
Atelier Schwimmer
Location
Lac-Brome, Canada
Photography
Adrien Williams
Principal architect
Felix Schwimmer
Design team
Felix Schwimmer, Francesca Fiaschi
Collaborators
Yannick Pelletier (Consultant), Yves Leblanc (Hydraulic Engineers), Steve St-Hilaire , PercoDesign
Structural engineer
Yves Leblanc
Construction
Dunfab Construction, Guillaume Dumas
Typology
Residential › House

