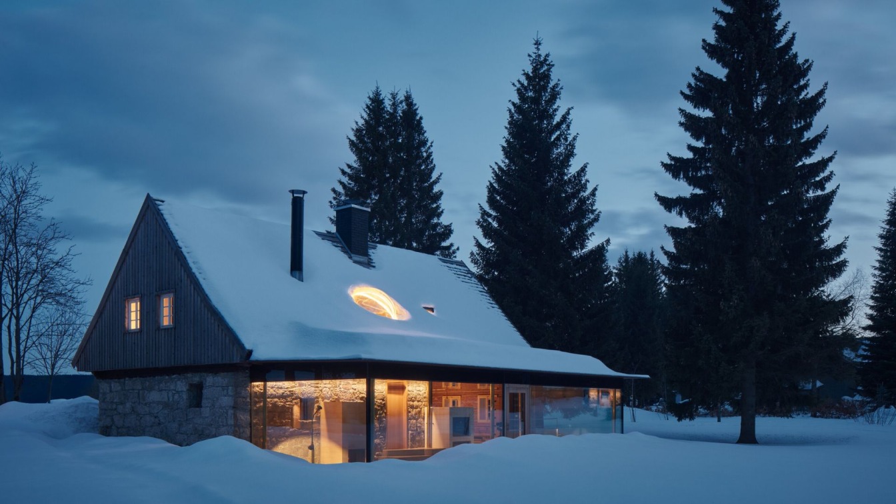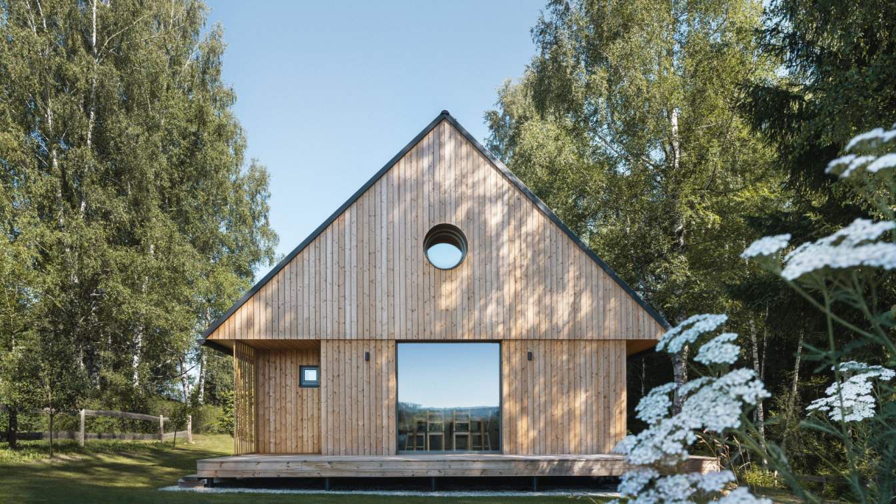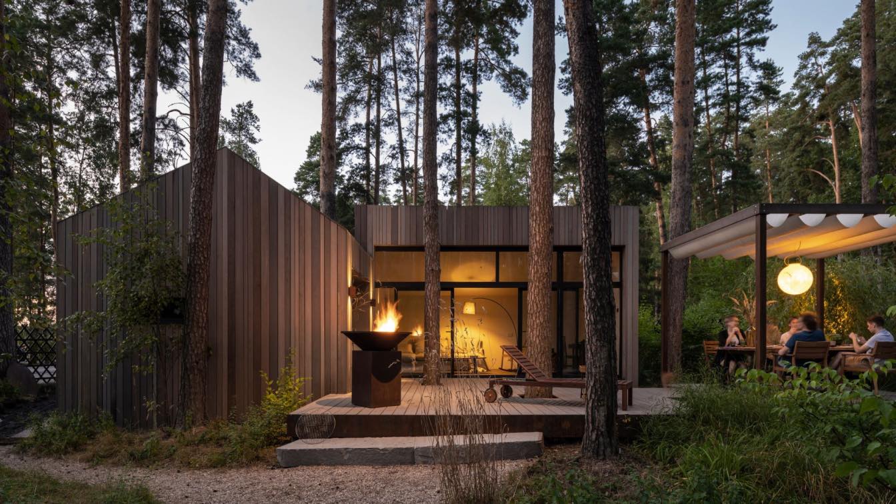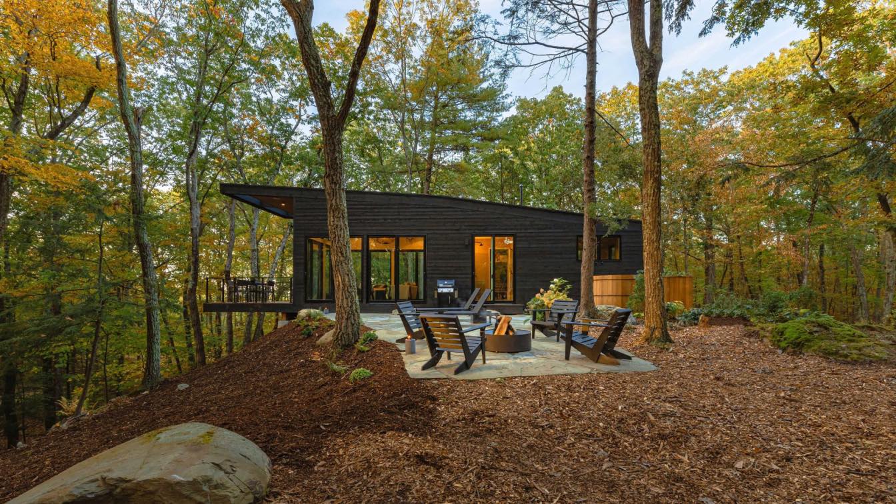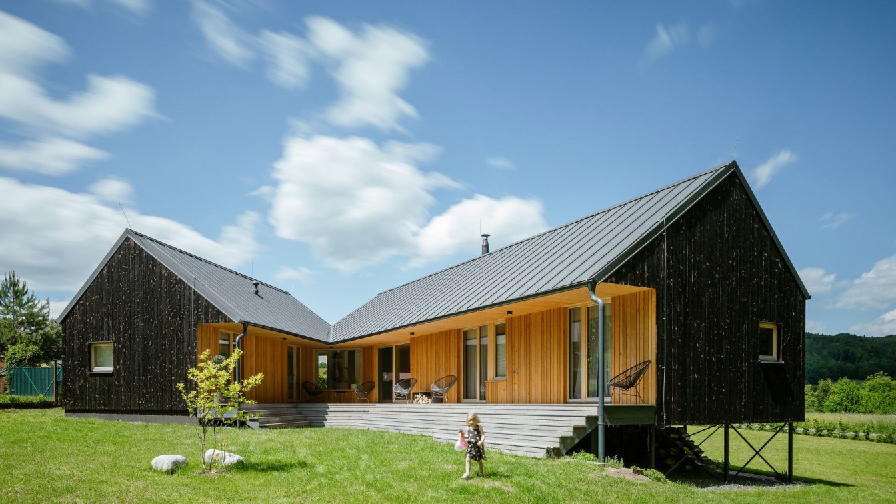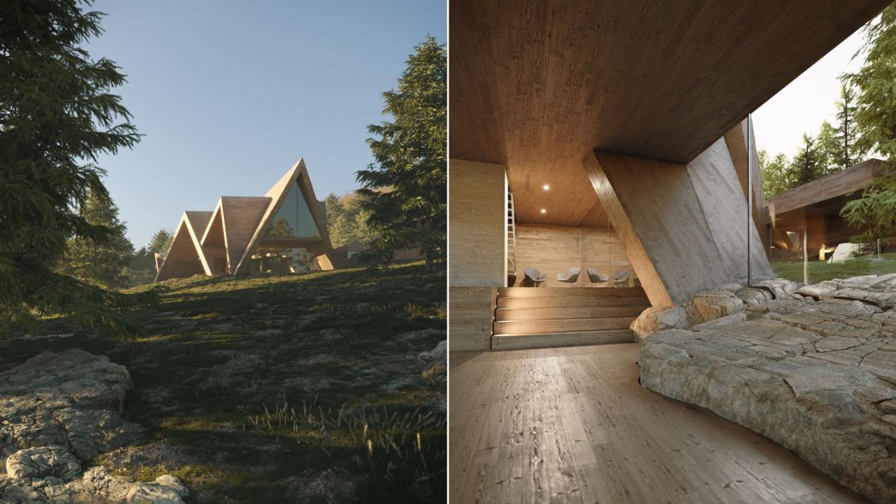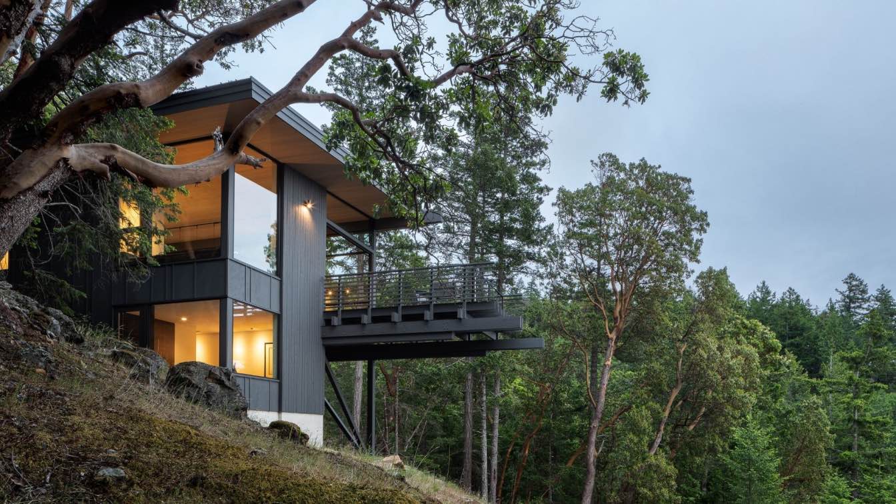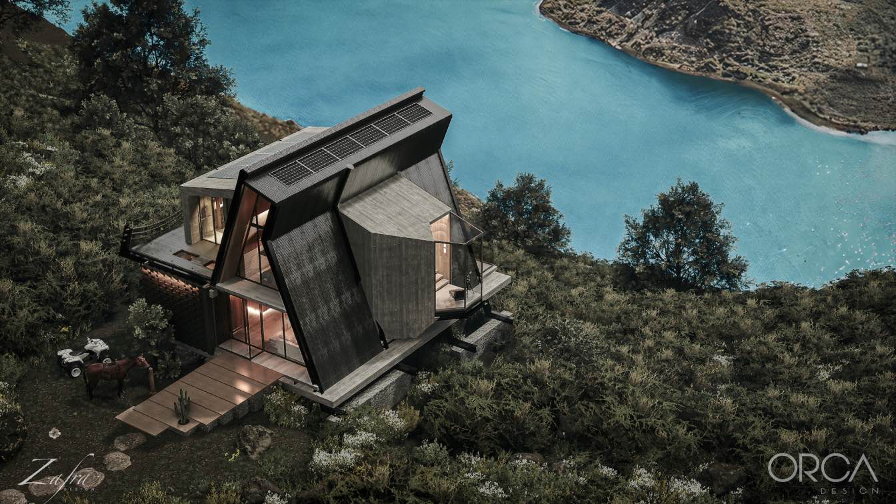We approached the reconstruction of the 130-year-old cottage in Jizera Mountains as a preparation. We searched for different qualities, materials and places in the old building, we made everything accessible and visible. Behind the cottage, where the annex used to be, we added a glass mass that extends the living space of the lower floor. The contr...
Project name
The Glass Cabin
Architecture firm
Mjölk architekti
Location
Polubný, Kořenov, Liberecký kraj, Czech Republic
Collaborators
Aron house; Interior supplier: Sollus nábytek.
Built area
Built-up Area: 189 m², Gross Floor Area 239 m², Usable Floor Area 121 m²
Material
Brick, concrete, glass, wood, stone
Typology
Residential › House
Les Archinautes: The building is located in the heart of Bohemian Forest with a view of Lipno lake. This cabin was built on a place where an old wooden cabin used to be. It is designed to provide the perfect base for nearby mountain sports in all conditions.
Project name
Lipno Lakeside Cabin
Architecture firm
Les Archinautes
Location
Lipno Lake, Czech Republic
Photography
Petr Polák. Tomáš Mach (Wintertime photo set)
Collaborators
Project documentation: 3AE [Radek Vybíhal], Turnkey construction: 3AE,.
Site area
Gross Floor Area 118 m²; Usable Floor Area 110 m²; Site area 580 m²
Material
CLT panels Novatop – structural spruce panels. Siberian larch – facade. Oak – flooring. Talc – fireplace. Spruce SWP panels – kitchen. Larch SWP panels – sliding shutters
Typology
Residential › House
Summer Patio is situated in “Zapovedniy Bor” village estate in a natural reserve on former hunting grounds, close to Nerskaya river. The village is surrounded by a pine forest with clean air. All of the houses are built of wood, which correlates with lovely ecological environment of the location. Picturesque landscape with tall pines and the client...
Project name
A Sail, Pine Trees and Sea-Salted Boards Under the Moon
Architecture firm
Bureau A4
Location
Moscow Region, "Zapovedniy Bor" village estate
Principal architect
Sergey Markov, Alexey Afonichkin
Design team
Sergey Markov, Alexey Afonichkin, Margarita Selkova, Anastasia Medvedeva, Ekaterina Mezentseva, Ksenia Maksimova, Anton Larionov, Valeria Pchelina
Typology
Residential › House
Perched on a forest cliff overlook in Rhinebeck, NY, Cabana is everything but just enough. This modernist wooded retreat is the perfect cantilevered respite. Rustic materials combine with masculine and minimal interiors.
Architecture firm
S3 Architecture
Location
Rhinebeck, New York, United States
Material
Black stained cedar clad, White oak rough sawn, UV oiled wood flooring, Porcelain wood grain tile
Typology
Residential › House
Located on the south edge of the Rybí village, Moravian-Silesian Region, the building site is marked out by the edge of the access road, the local stream and neighbouring property fencing. It is a sizeable plot of land, but with a significantly reduced buildable area.
Project name
House with In-law Suite
Location
Rybí 424, 742 65 Rybí, Czech Republic
Principal architect
Václav Kocián, Zdeněk Liška
Collaborators
Fire safety engineering: Pavla Tvrdá. EPC: Tomáš Brückner
Built area
Built-up Area 145 m²; Usable Floor Area 124 m²
Structural engineer
Martin Wünsche
Construction
Richard Kovář
Material
Steel, Wood, Glass
Typology
Residential › House
In the heart of the Rocky Mountains, amidst one of Colorado's most unspoilt landscapes, a villa for three generations takes shape. For this project, noa* network of architecture reinterprets the iconic A- frame typology and turns it into a sophisticated sequence of private and communal spaces, where the whole family's needs can be accommodated.
Project name
Colorado Villa
Architecture firm
noa* network of architecture
Location
Rocky Mountains, Colorado, USA
Visualization
Dima Visualization, noa*
Typology
Residential › House
Approached initially to consult on site-selection, the firm encouraged the clients to focus on features that are unique to the San Juans such as grassy basalt rock outcroppings set within a Douglas fir and pacific madrone forest. The owners later purchased a hillside parcel possessing these features, the rock outcroppings forming a small clearing.
Project name
Buck Mountain Cabin
Architecture firm
Heliotrope Architects
Location
Orcas Island, Washington, USA
Photography
Taj Howe, Sean Airhart
Principal architect
Mike Mora
Collaborators
Space Theory (Cabinetry)
Interior design
Heliotrope Architects
Landscape
Native Landscapes
Construction
Tye Contracting Inc.
Material
Wood, Glass, Metal
Typology
Residential › House
The Casa Lago, an incredible 170 square meter house located on Cuicocha Lagoon in Imbabura, Ecuador. The result of different analysis of context, sustainable strategies, user needs and requirements; a house that becomes the ideal refuge in the natural environment where it is located.
Project name
Lake House (Casa Lago)
Architecture firm
ORCA Design & Zafra Arquitectos
Location
Cuicocha, Imbabura, Ecuador
Tools used
Autodesk Revit, Unreal Engine, Adobe Premiere Pro, Adobe Photoshop
Principal architect
Marcelo Ortega, Francisco Pérez
Design team
Christian Ortega, Marcelo Ortega, Francisco Pérez, José Ortega, Paula Zapata, Sebastián Rivadeneira, Deyna Basantes
Collaborators
Dolores Villacis, Wuilder Salcedo
Visualization
ORCA Design
Status
Under Construction
Typology
Residential › House

