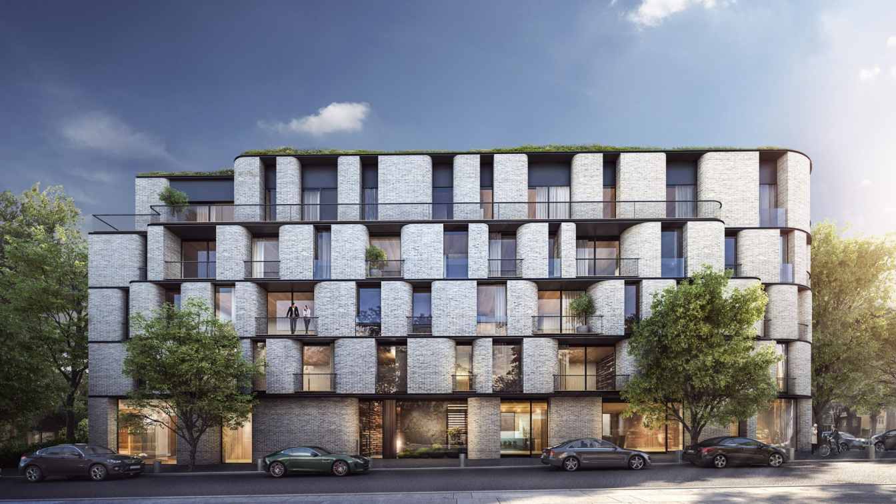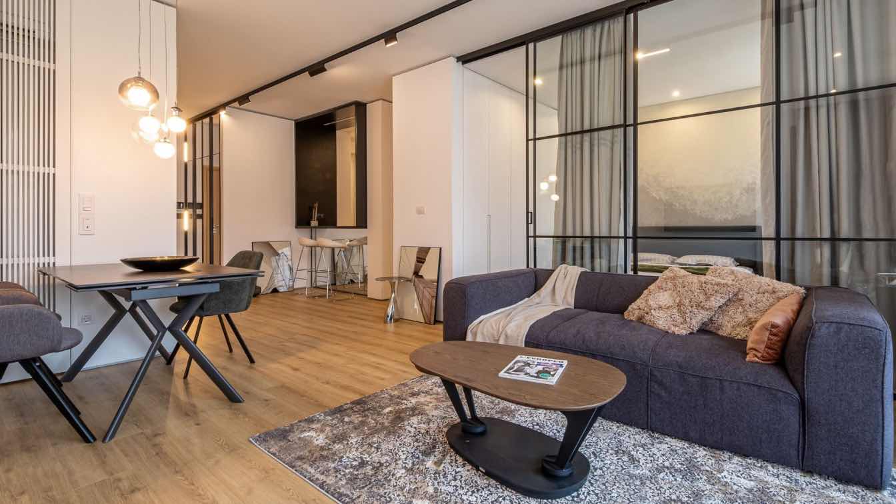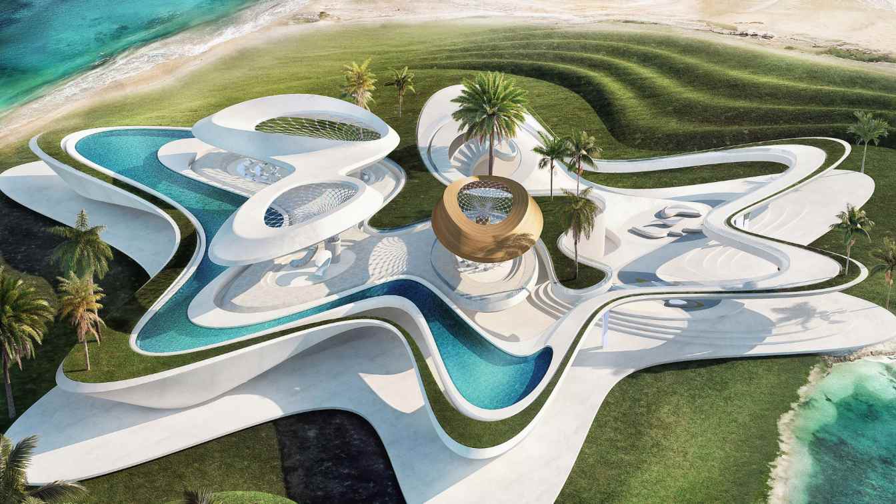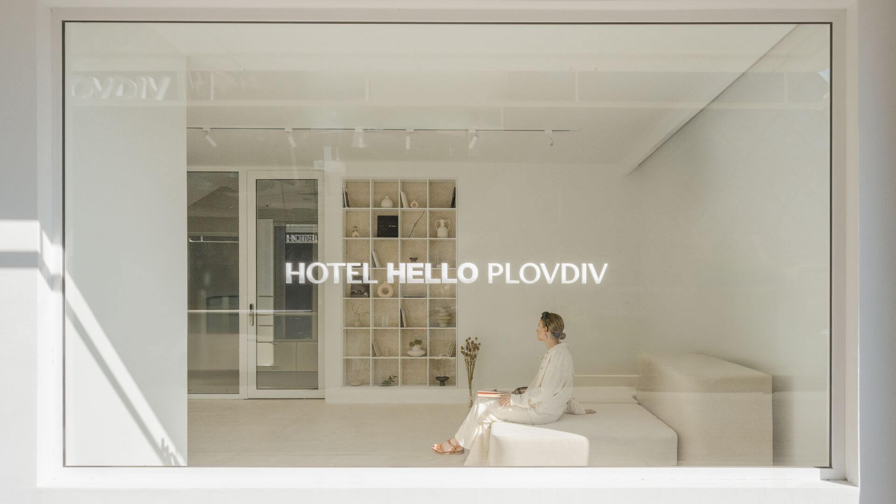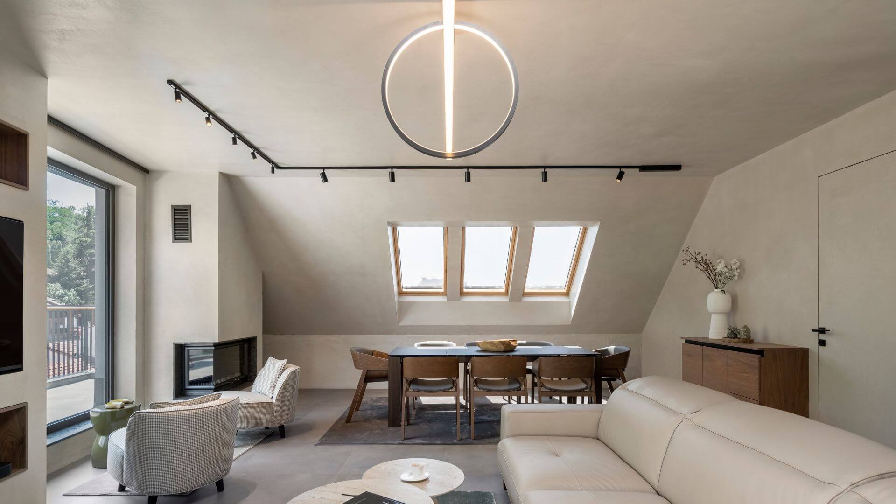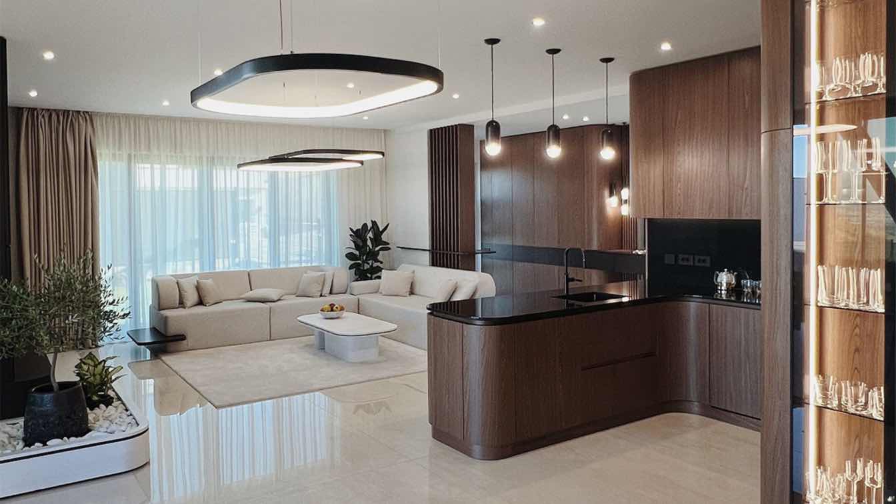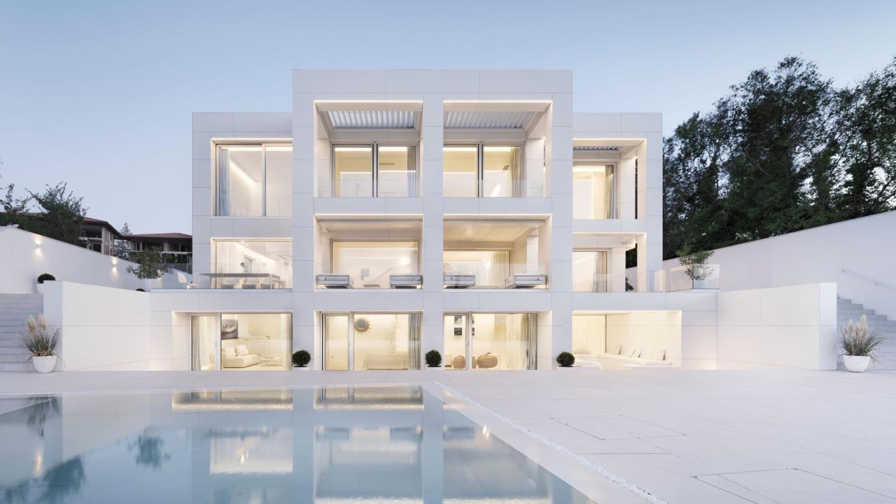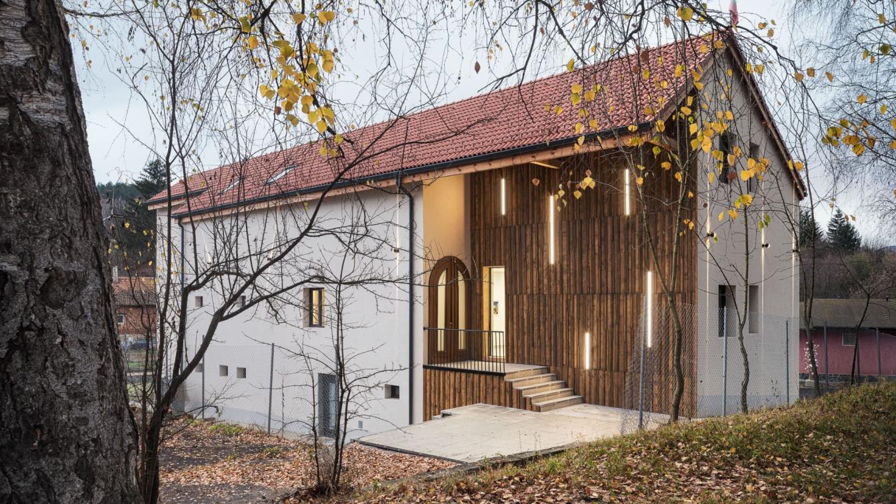Oborishte 26, designed by NiMa Design, stands in the most prestigious neighborhood in the heart of Sofia. The design of this modern building pays homage to the area's evolving architectural identity, while ensuring it remains grounded in its historical context. Replacing a run down, former socialist-era structure that once dominated the site.
Project name
Oborishte 26
Architecture firm
NiMa Design
Tools used
Revit, V-ray, AutoCAD
Principal architect
Nikolai Nikolov
Design team
Kristiyan Topchiev, Slavcho Filipov
Collaborators
Interior design: NiMa Design
Typology
Residential › Residential Building, Apartments
Nestled at the foot of Vitosha Mountains in Bulgaria, a 105-square-meter residential gem underwent a remarkable transformation. The interior design team at BIVA Design took on the challenge of re imagining this space, optimizing it for functionality, aesthetics, and the breathtaking view of the hills.
Project name
Hill Side Apartment Renovation
Architecture firm
BIVA Design
Photography
Studio Blenda
Principal architect
Svetla Boneva
Design team
Svetla Boneva, Krishna Kerai
Collaborators
Grand Mebel
Environmental & MEP engineering
SMART Consultants
Civil engineer
SMART Consultants
Structural engineer
SMART Consultants
Landscape
SMART Consultants
Lighting
LED spotlights and downlights
Material
Plaster, Gypsum Board, Nova Color Paint, Tiles, Parquet
Supervision
Svetla Boneva
Visualization
Krishna Kerai
Tools used
SketchUp, Archicad, Autocad, 3ds Max
Typology
Residential › House
Architecture today transcends the boundaries of structure and function, evolving into an art form that resonates deeply with emotions and human experiences. This concept was central to The Art of Emotive Architecture project at New Bulgarian University.
Title
The Art of Emotive Architecture
Eligibility
Open to public
Organizer
New Bulgarian University
Date
04.11.2024- 09.11.2024
Venue
New Bulgarian University
The project involves a complete interior and exterior transformation of an existing hotel in Plovdiv, formerly known as Hotel Nord. The building is located in a key area near the International Fair.
Project name
Hotel Hello Plovdiv
Architecture firm
Simple Architecture
Location
Plovdiv, Bulgaria
Photography
Simple Architecture
Principal architect
Alexander Yonchev
Design team
Alexander Yonchev, Monica Stoykova, Sonya Petrova
Tools used
AutoCAD, SketchUp, Adobe Photoshop
Typology
Hospitality › Hotel
In the heart of Plovdiv, a bustling city in Bulgaria known for its rich history and vibrant art scene, a harmonious fusion of wellness and design has come to life at the hands of a visionary architect Eva Popnedeleva and a wellness influencer Liliyana Angelova with a passion for organic living.
Project name
Interior design project in Plovdiv
Interior design
Eva Popnedeleva
Location
Plovdiv, Bulgaria
Photography
Studio Blenda
Principal designer
Eva Popnedeleva
Material
Kourassanit, Walnut veneer, Laminam
Tools used
Lumion, SketchUp, AutoCAD, Adobe Photoshop
Typology
Residential Architecture
This carefully crafted living room invites tranquility at every turn, achieved through a harmonious blend of natural materials and a seamless integration of solid and soft forms.
Architecture firm
Mind Design
Photography
Michelle Naskov
Principal architect
Miroslav Naskov
Design team
Miroslav Naskov,Jan Wilk, Malina Malinova, Davide Tessari, Michelle Naskov
Collaborators
B-Design (Furniture Fabrication)
Interior design
Mind Design
Lighting
Mind Design, Wolfram Studio (Lighting Fabrication)
Visualization
nVisual Studio
Tools used
Autodesk Maya, Adobe Photoshop, V-ray, AutoCAD, Rhinoceros 3D, ArchiCAD, Adobe Illustrator
Typology
Residential › House
The house is located near the Black Sea town of Sozopol and is situated on a plot with panoramic sea view. The project consists of partial reconstruction and complete visual transformation of the existing house.
Project name
Private House in Sozopol
Architecture firm
Simple Architecture
Location
Sozopol, Bulgaria
Principal architect
Alexander Yonchev
Interior design
Simple Architecture
Material
Concrete, glass, steel
Typology
Residential › Villa
Bulgarian studio Vision consulting has been working on Art Centre Vihrony’s transformation during the challenging time frame of 2020 - 2022. The former canteen occupies a central site of Dolno Kamartsi village adjacent to the primary school. Due to decrease of population density and young people migration to big cities, the building has been abando...
Project name
Art Centre Vihrony
Architecture firm
Vision Consulting
Location
Dolno Kamartzi, Bulgaria
Photography
Assen Emilov Photography
Principal architect
Eva Popnedeleva
Collaborators
Vihrony Popnedelev
Interior design
Vision Consulting
Structural engineer
Borislav Aleksandrov
Supervision
Borislav Aleksandrov
Visualization
Eva Popnedeleva
Tools used
AutoCAD, SketchUp, Lumion, Adobe Photoshop
Material
BAUX, Rothoblaas Bulgaria, Knauf, Reclaimed timber, Bespoke ceramic tiles
Client
Art Centre Vihrony
Typology
Cultural › Art Center, Gallery

