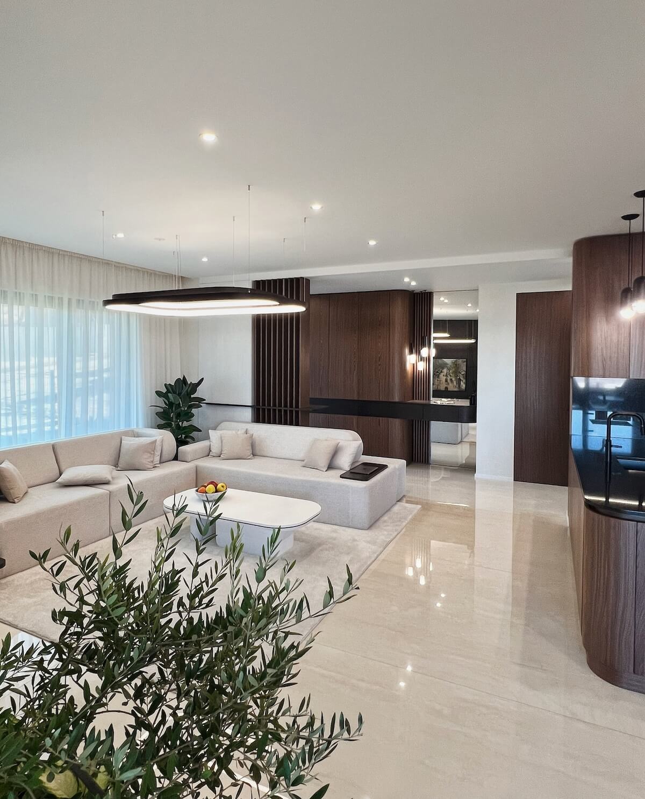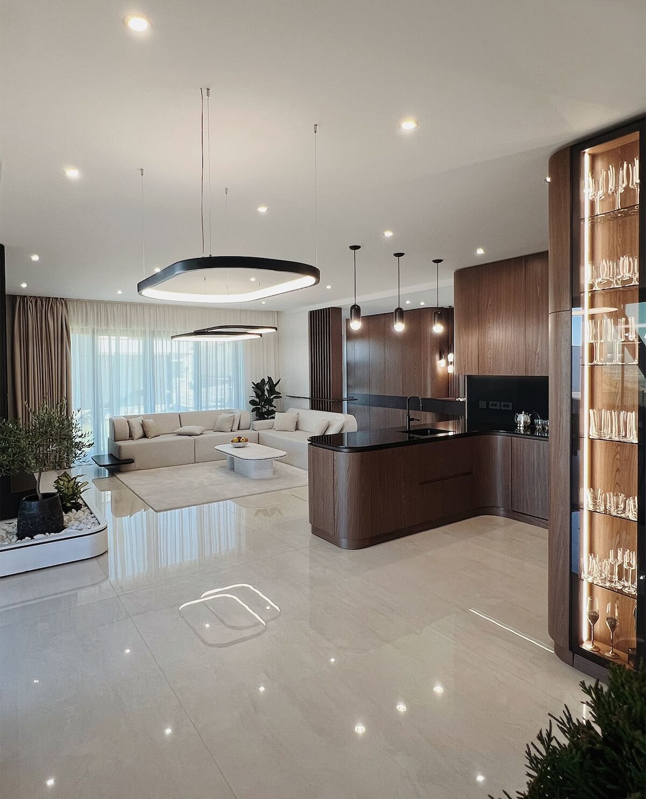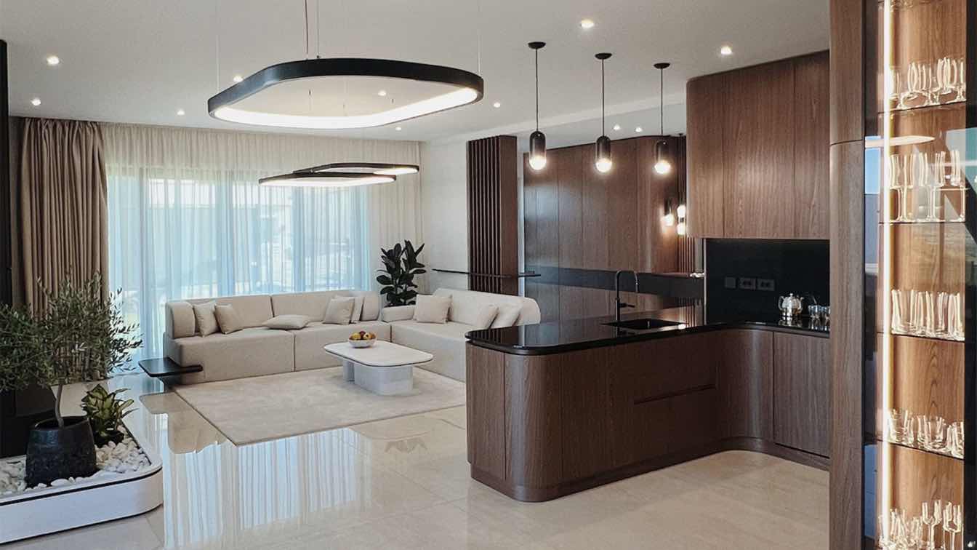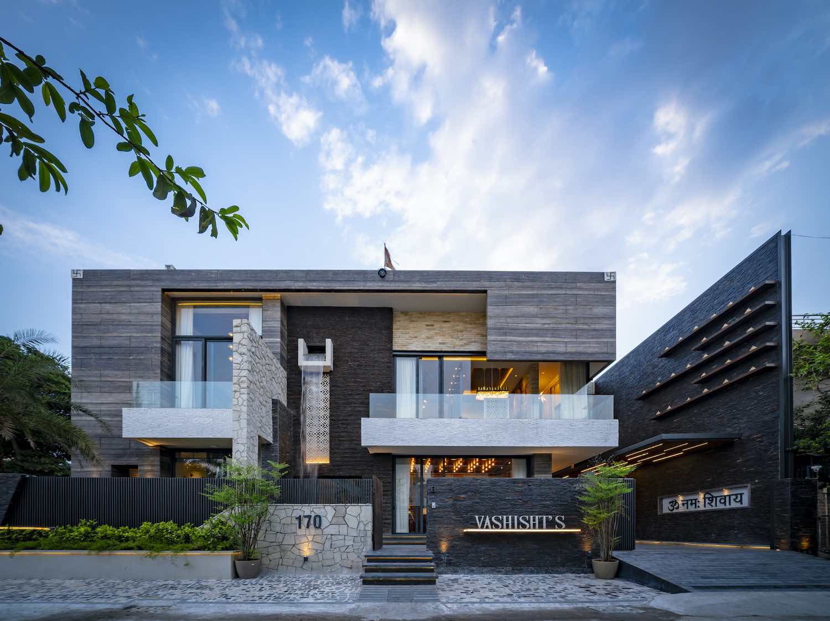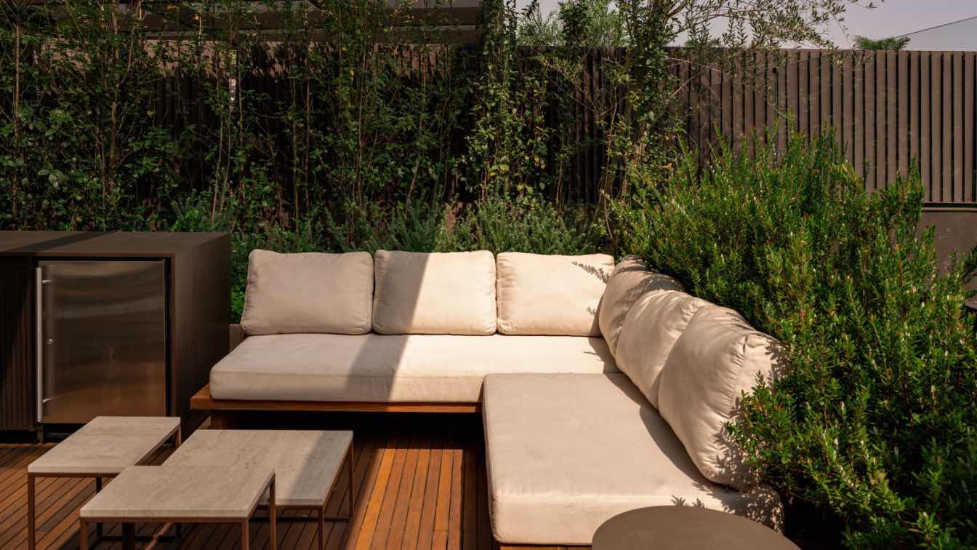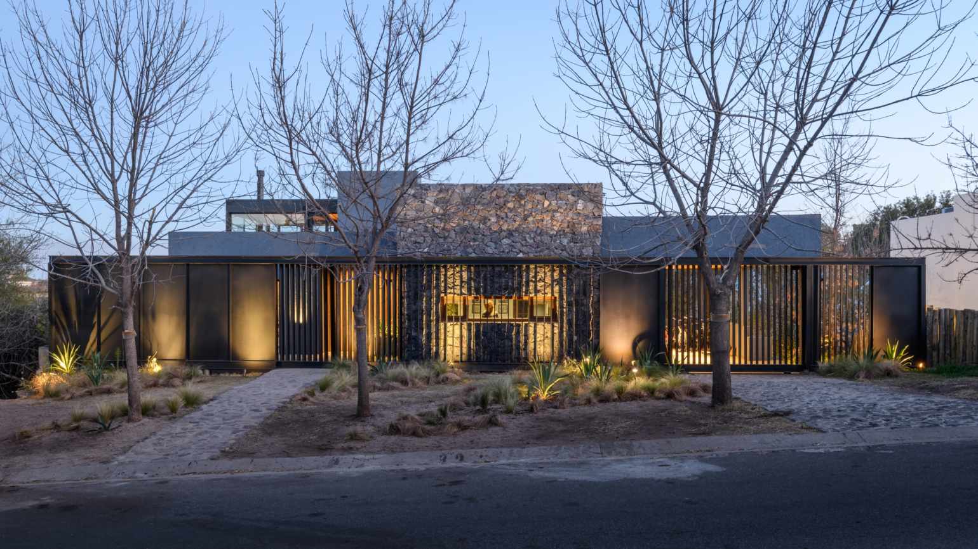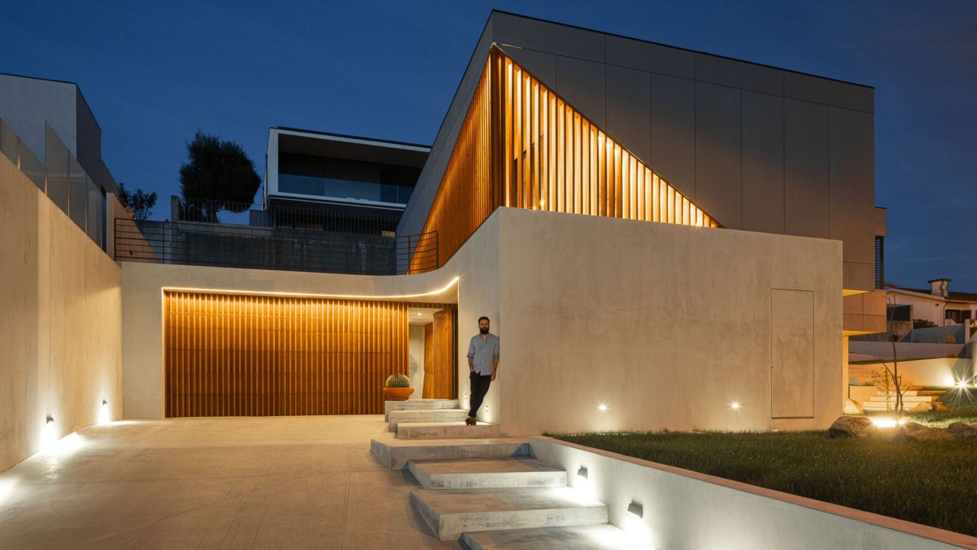Miroslav Naskov: This carefully crafted living room invites tranquility at every turn, achieved through a harmonious blend of natural materials and a seamless integration of solid and soft forms.
The essence of this design lies in bespoke furniture pieces, meticulously crafted to not only elevate the interior's functionality but also contribute to an upscale ambiance that sets a new standard of luxury.
The strategic orchestration of lighting, designed specifically for this space, bathes the entire house in a warm and guiding glow. Throughout the various areas, the play of ambient light, the warmth of wood textures, and the use of transparent surfaces combine to create an atmosphere of weightlessness within the home, perpetuating the delicate balance between nature and artifice.
