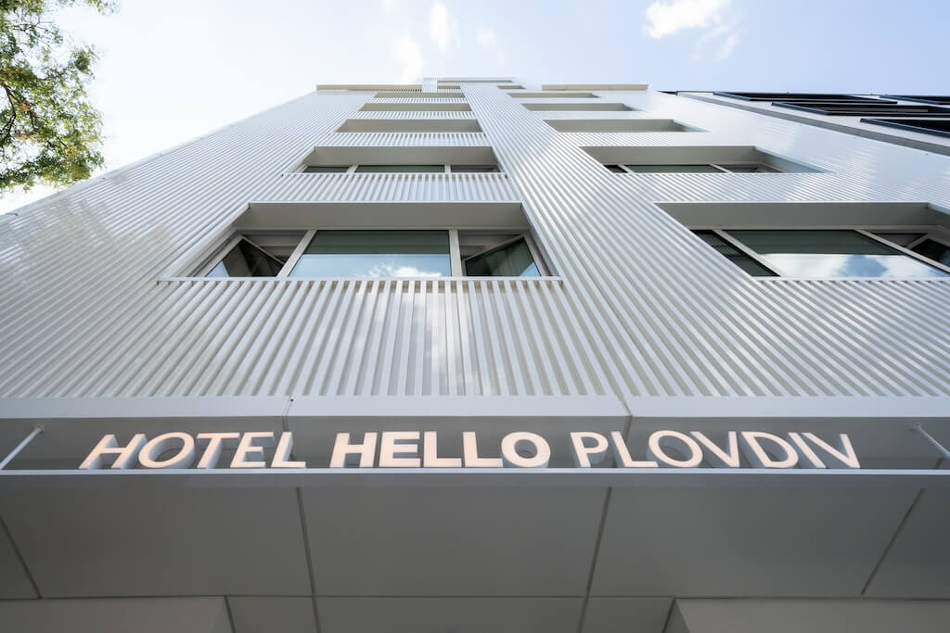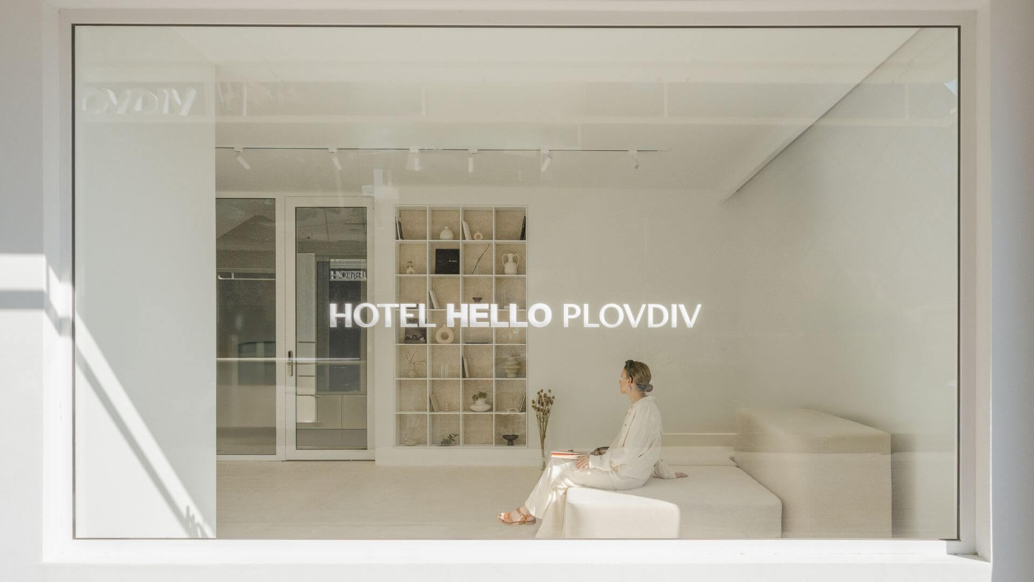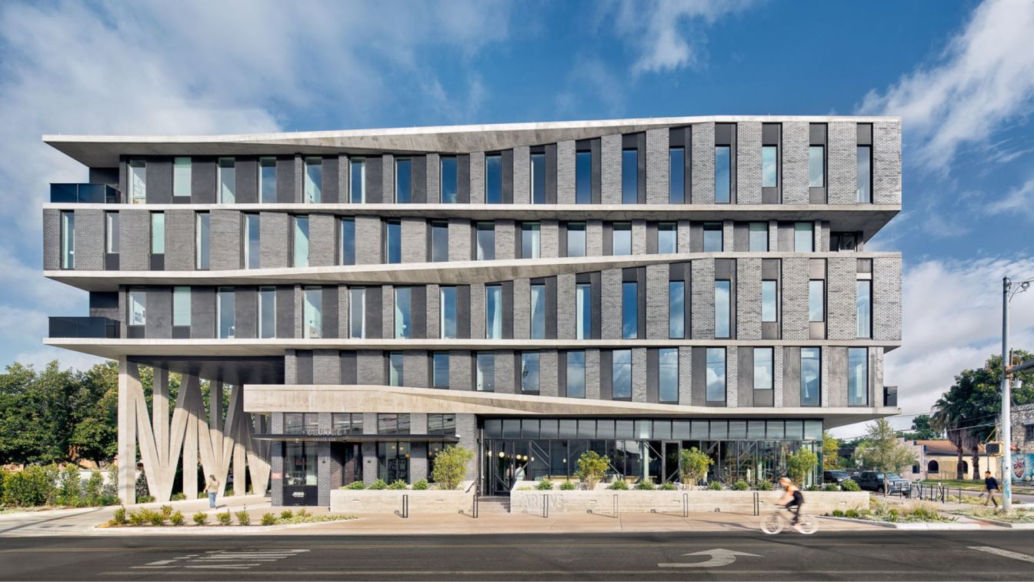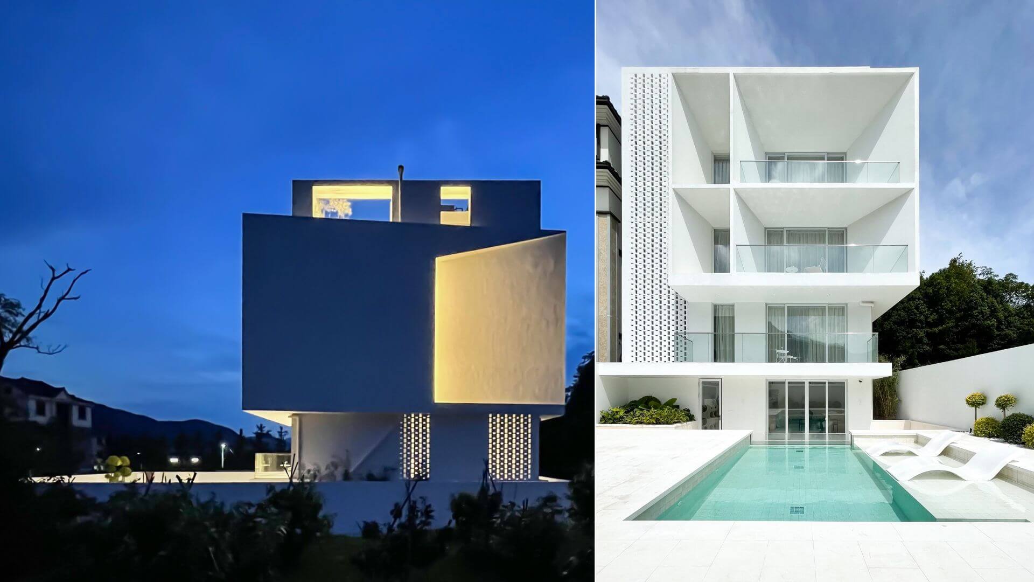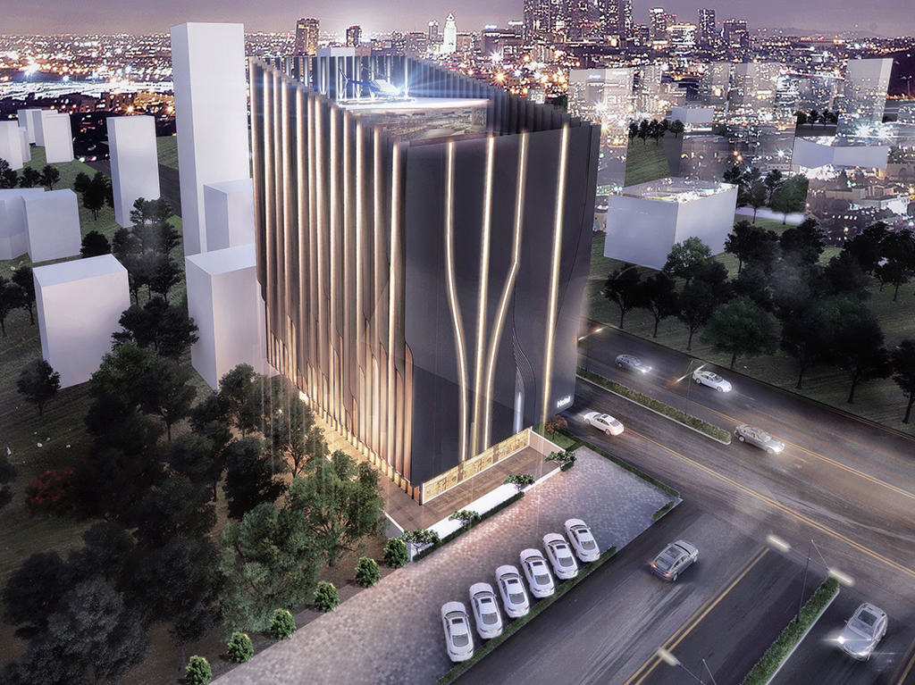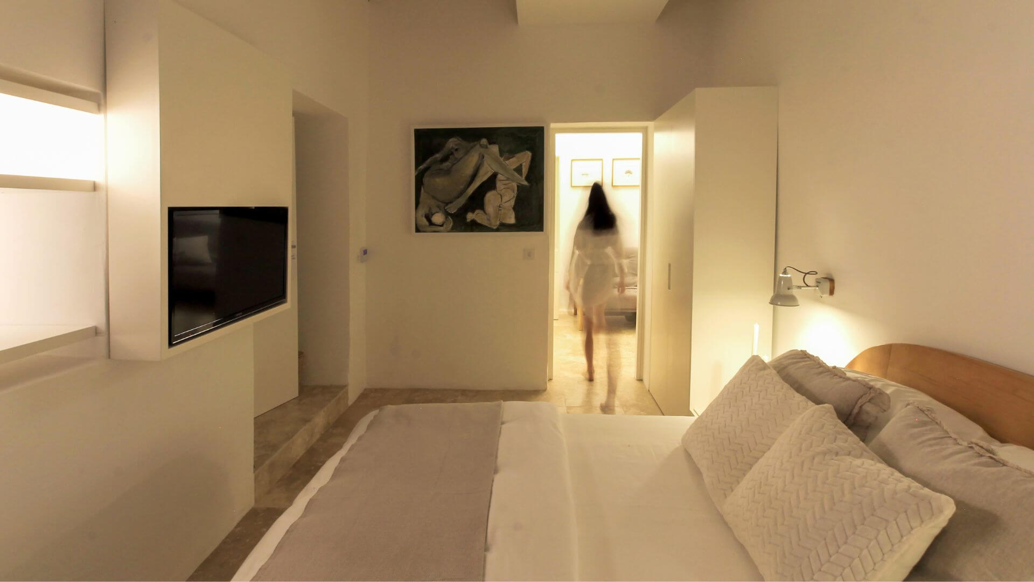Simple Architecture: The project involves a complete interior and exterior transformation of an existing hotel in Plovdiv, formerly known as Hotel Nord. The building is located in a key area near the International Fair.
The neighborhood is characterized by solid facades facing the streets and inner courtyards at the back of the properties. Previously, the hotel's inner courtyard was enclosed by a solid roof, creating a low-ceilinged dining area that lacked natural light. The goal of the project was to modernize the look and branding of the hotel so that it reflects the new values it stands for. The building aims to establish a conceptual connection with its urban context and become a simple and contemporary place of relaxation.
The project consists in a complete redesign of the facade, while preserving its original geometry. The white color lightens the building's heavy appearance—dominated by solid walls over glazing—and makes it stand out in the neighborhood. Vertical aluminum profiles add depth and dynamism to the facade, breaking its monotony. Additionally, it is planned to include openwork hinged panels in front of the windows to filter light into the interior and enhance the facade's dynamic composition. The sense of spaciousness in the courtyard is enhanced by replacing the bulky roof with glazing, allowing for a lighter and more open atmosphere.
Inside, the design draws inspiration from the timeless architecture of ancient Plovdiv. Light shades and a dominant white color help visually expand the spaces, creating a calm and relaxing atmosphere throughout the hotel. The interior is designed as a bright, monochromatic space, with dynamic contrasts achieved through a variety of textures that provide a rich tactile experience. The surfaces range from smooth to highly textured, referencing the local syenite stone that forms the hills of Plovdiv. Traditional lime mortar, a material dating back to the Roman and Byzantine eras, is used for the flooring and some of the furniture pieces, adding an homage to the architectural heritage of the city.
























