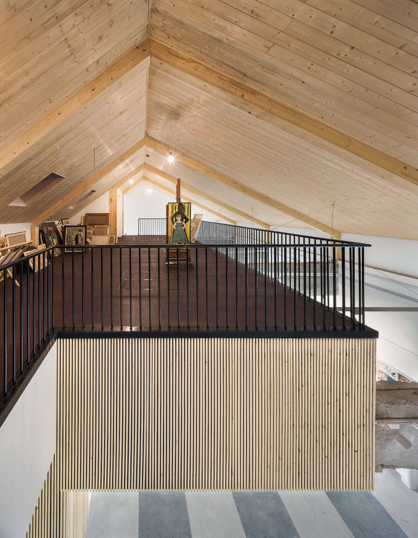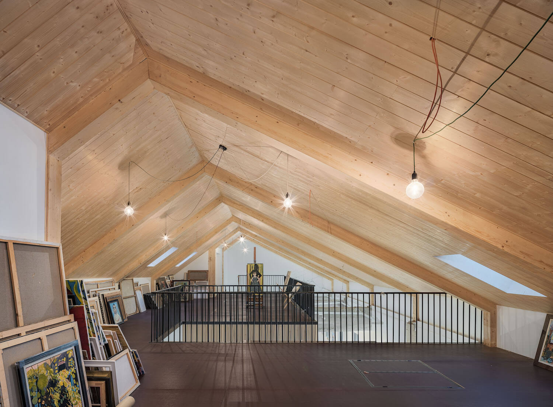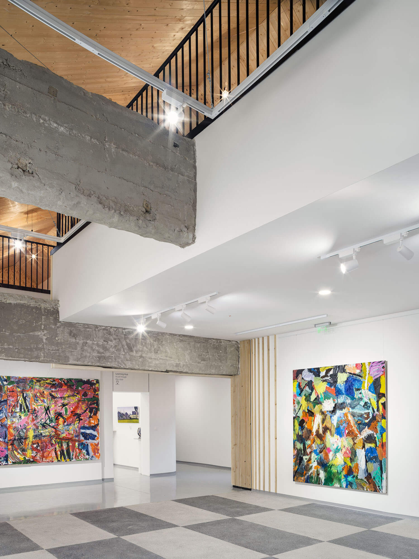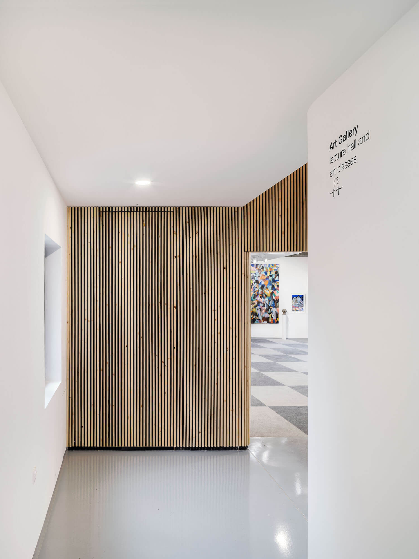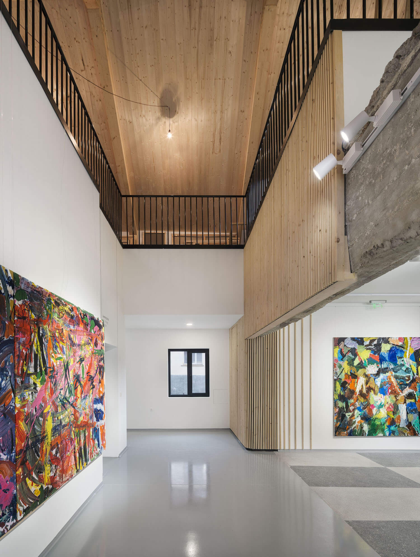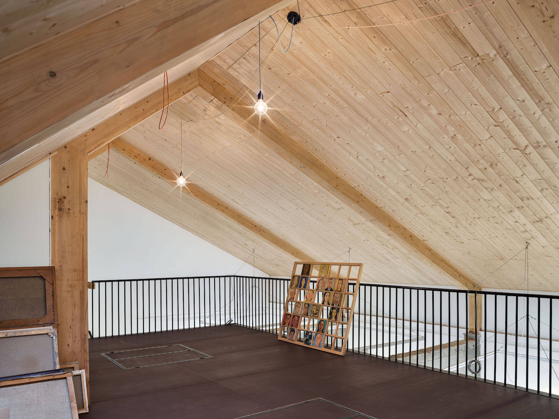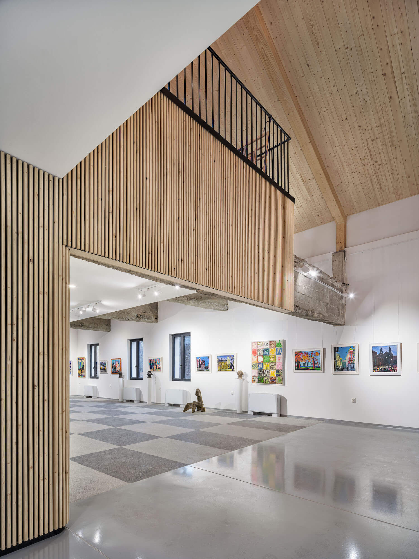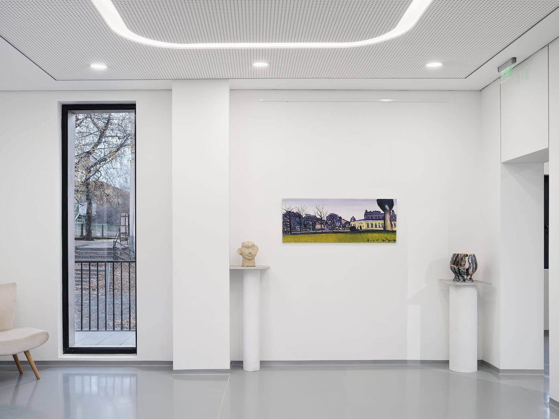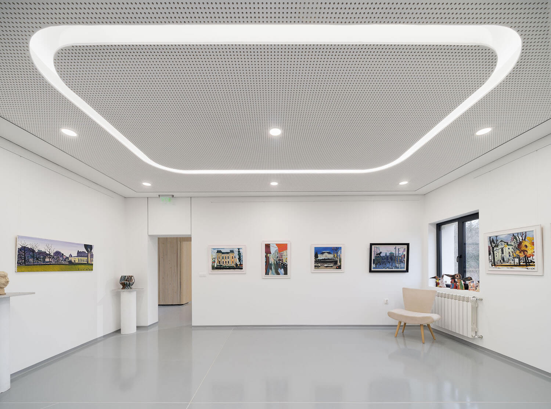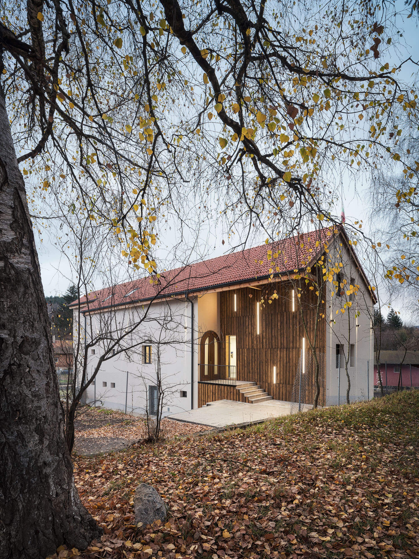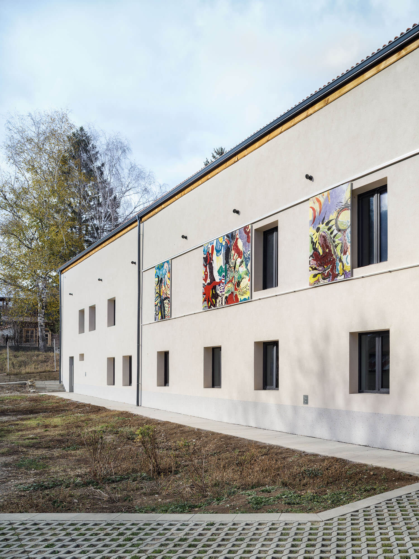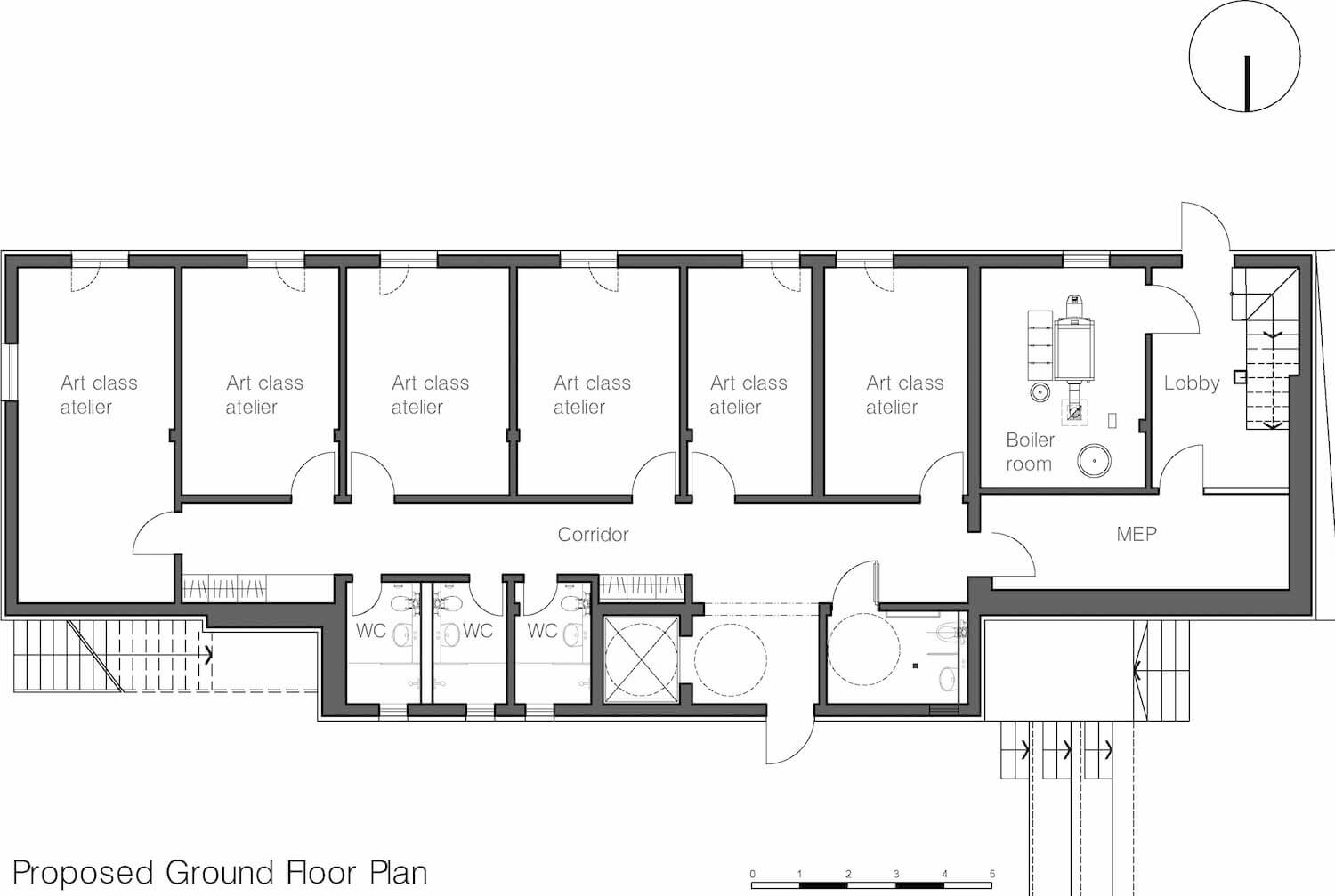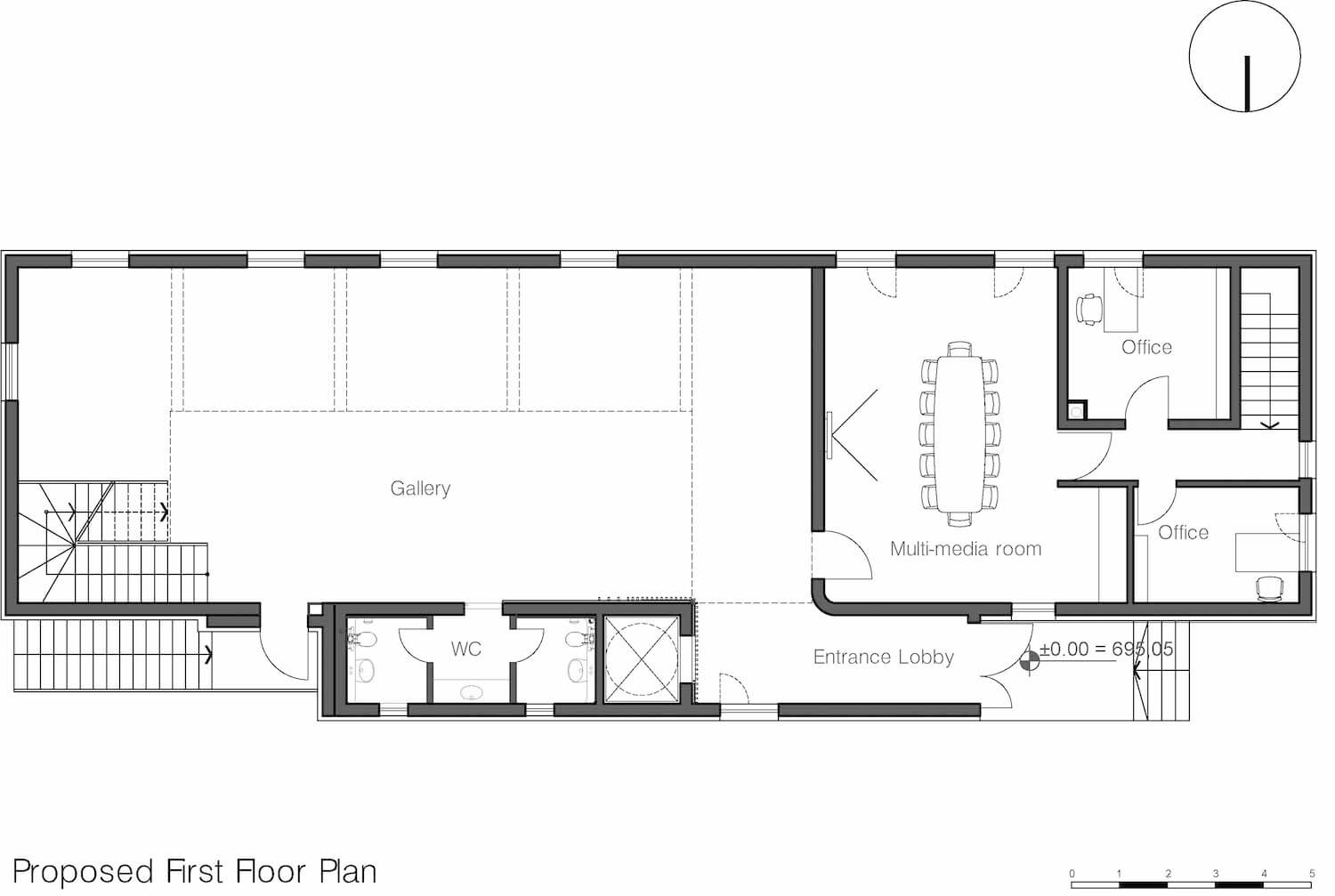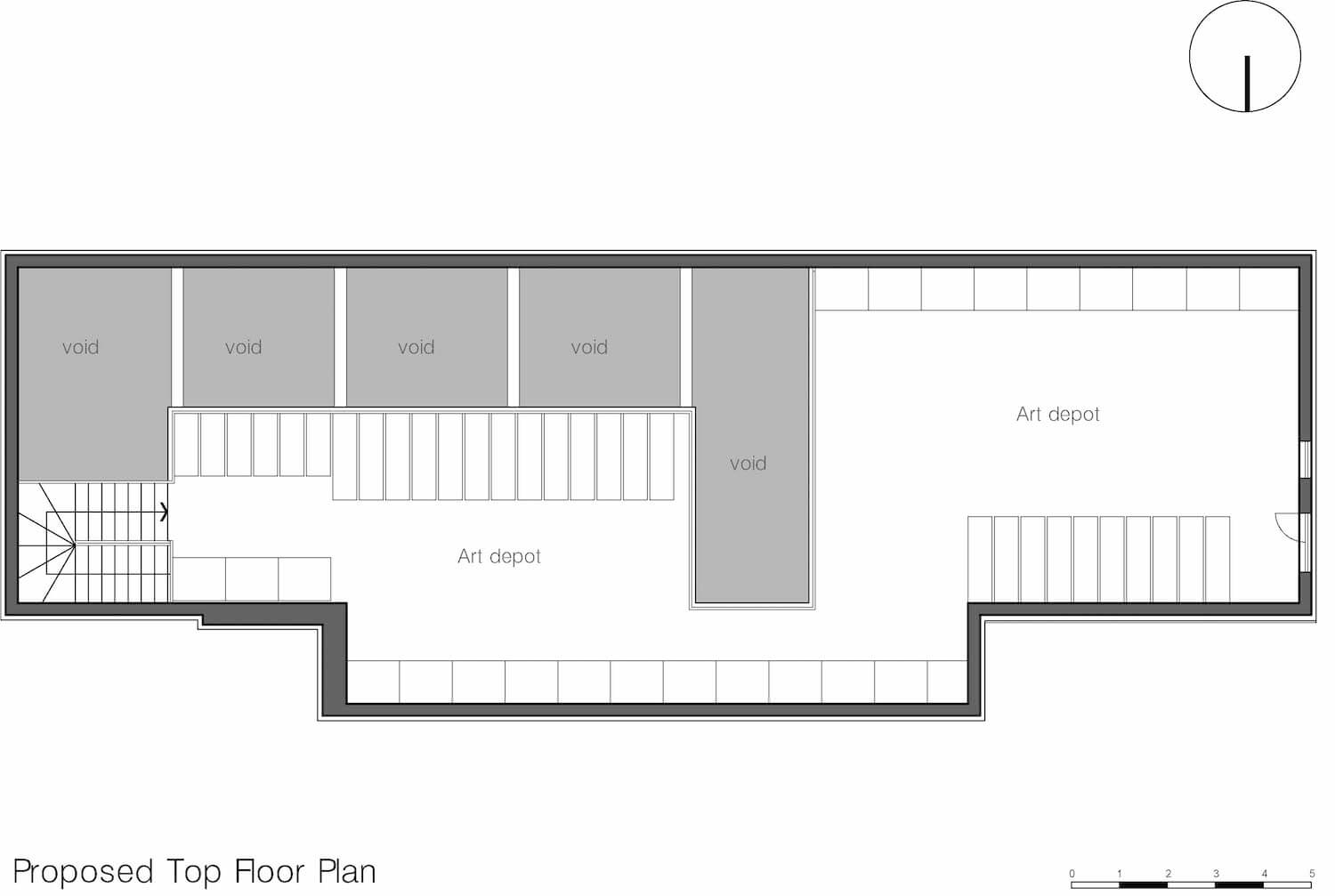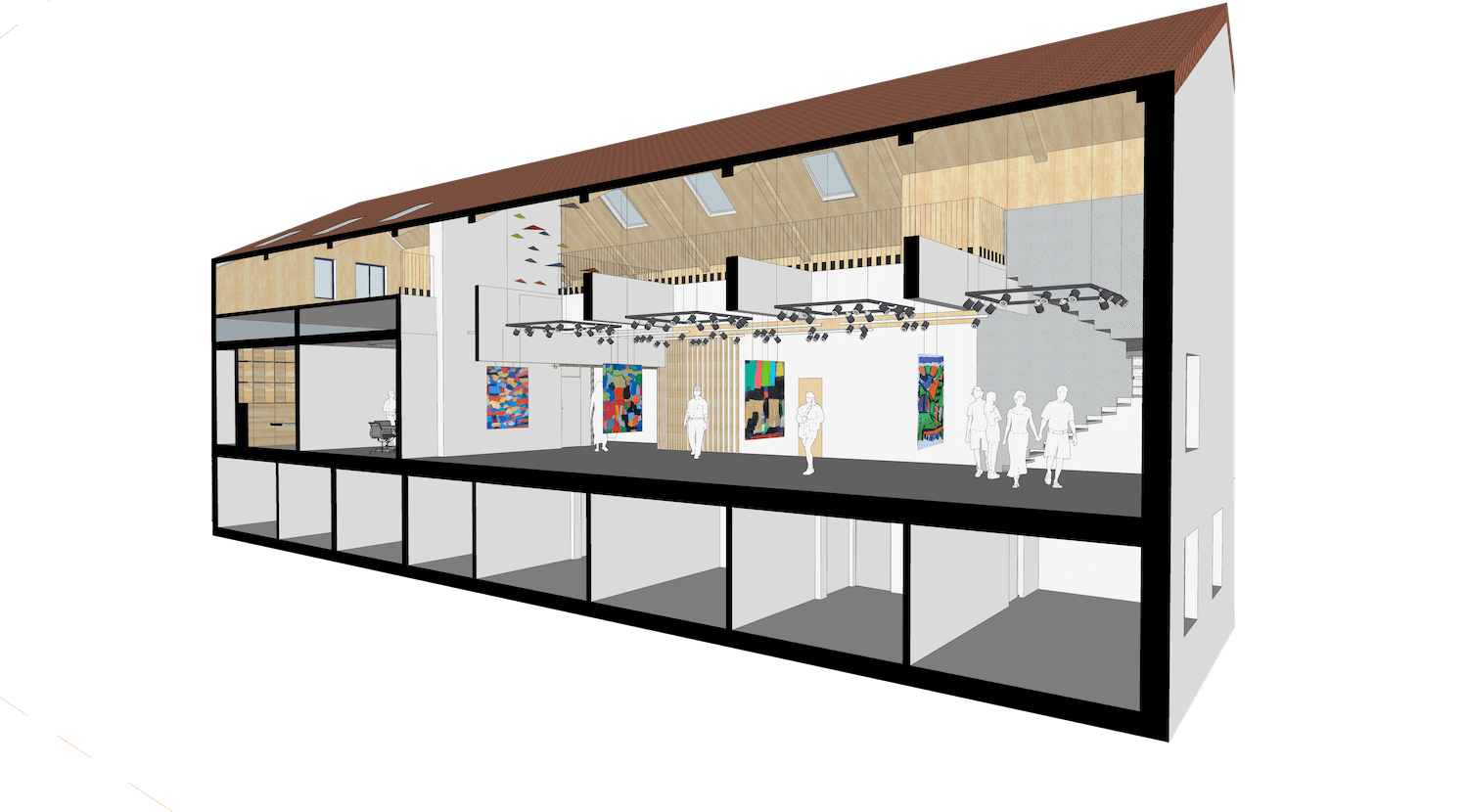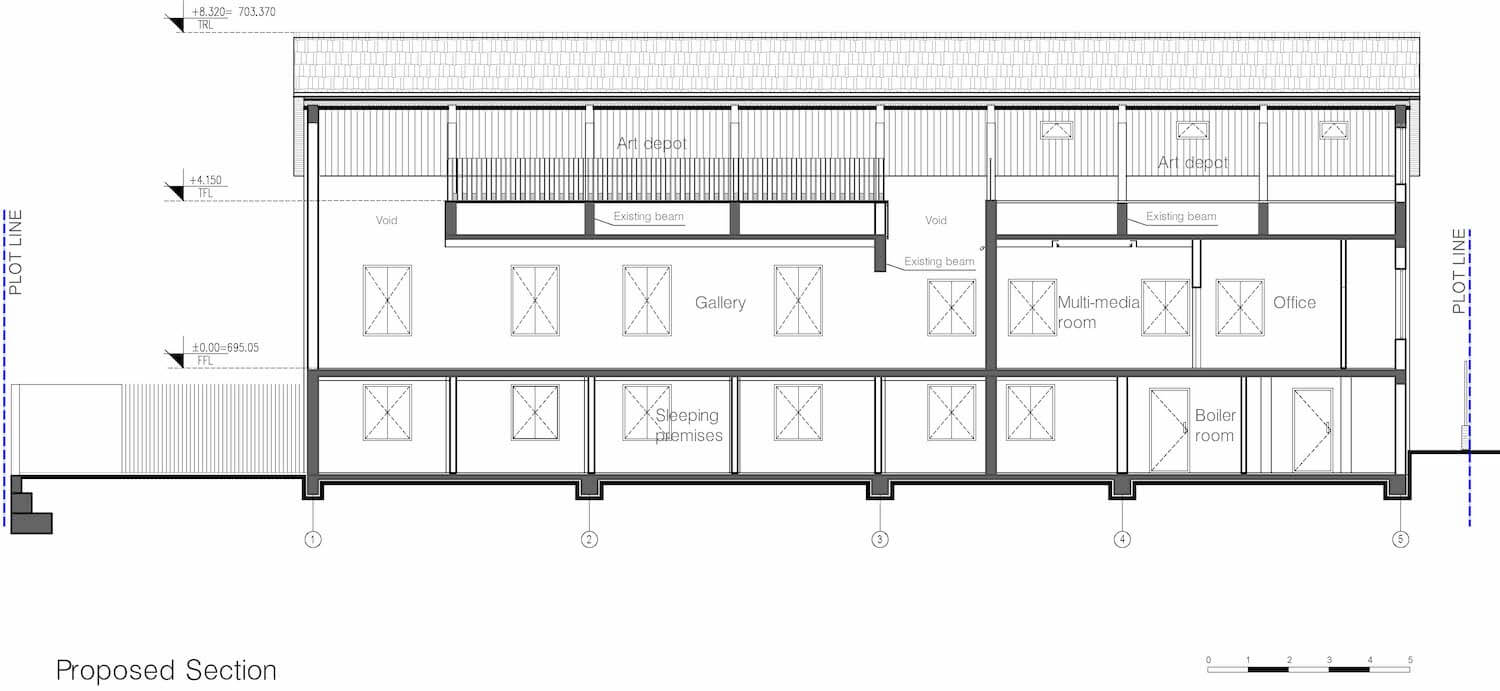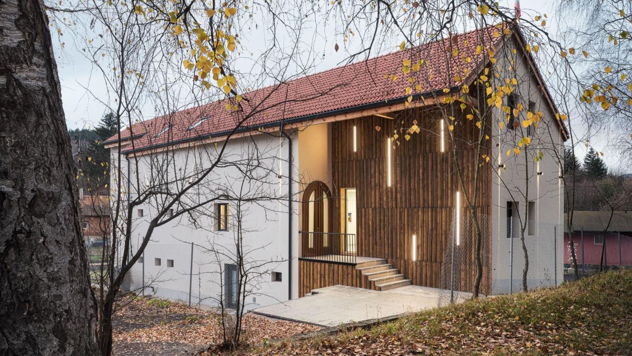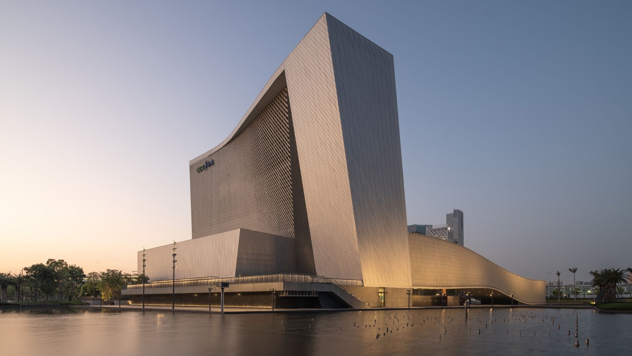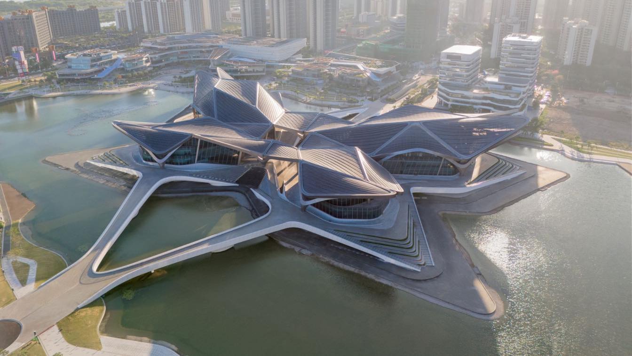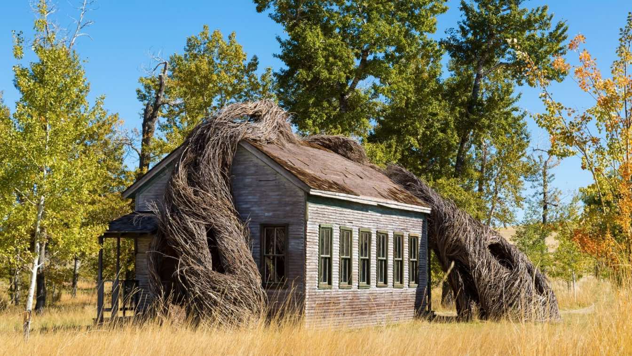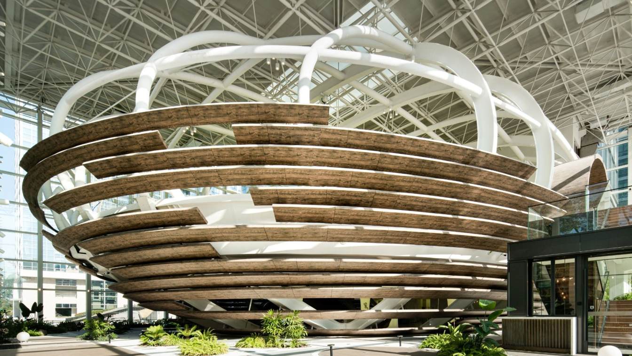Bulgarian studio Vision Consulting has been working on Art Centre Vihrony’s transformation during the challenging time frame of 2020 - 2022. The former canteen occupies a central site of Dolno Kamartsi village adjacent to the primary school. Due to decrease of population density and young people migration to big cities, the building has been abandoned for years and in poor condition. With typical communist era design features, it had struggled with connectivity and identity, as the outdated realm dominated the area.
The brief consisted of complete transformation, refurbishment and vertical extension of the building in order to accommodate Gallery space, Meeting Room, Sleeping premises and Art Depot, creating a vibrant, contemporary and desirable place to be.
In response, Vision consulting developed a proposal for redevelopment of the building supporting the client and local community to re-establish a thriving village life. Several key themes underpinned the approach, including an aspiration for carbon neutrality, the need for inspiring places to learn and the development of healthy, happy places to be.
The building aims to embed sustainability in the way it is designed, constructed and managed. Although at least 30 % of the load bearing structural members were missing which added more challenge to the already tight budget, Vision Consulting prioritized existing building’s retaining over demolition. At least 80 % of the original structure was retained which cuts the building’s embodied carbon by over half compared to a new similar size development.
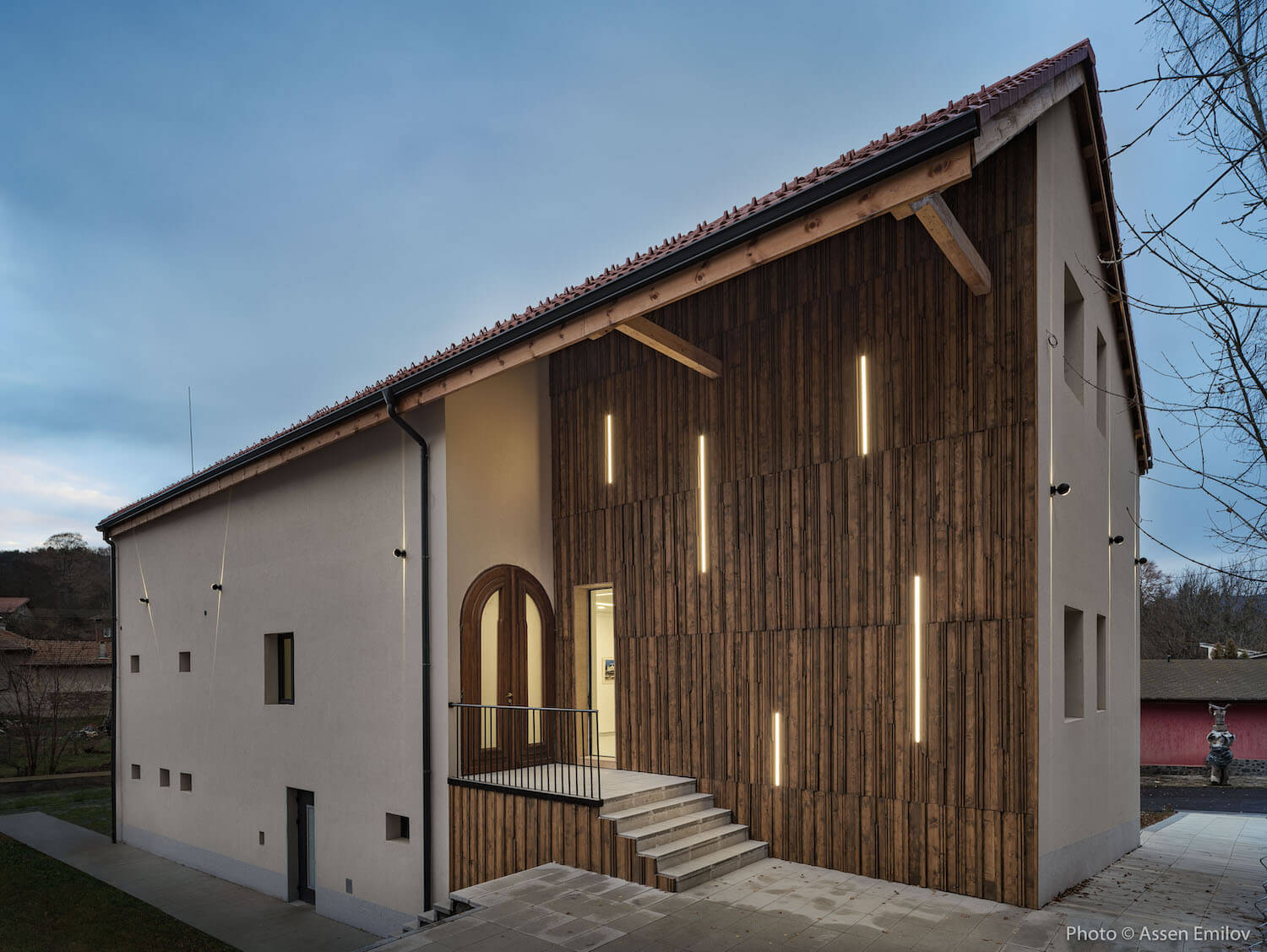
At least 70 % of the materials were reused in a form of public art, allowing the new proposals to knit into the surrounding area. Some of the materials available on site, such as the floor terrazzo and existing concrete beams were reintegrated within the interior design enhancing the contrast between old and new. During the process we worked in tight collaboration with local artists to bring more art to the design.
The project introduced an all new top floor extension to accommodate a lifetime Art Collection of the Client. The additional storey worked positively to create additional height and presence to the street corner and responded appropriately to the significance of the building. The project presents a bold façade with a height of 8 m. cladded with reclaimed timber manually crafted and etcheded by a local artist to enhance the entrance and provide identity to the place.
Key feature of the design is the site specific Glue laminated roof structure designed by Vision Consulting. Single span timber frames provide open space layout free of columns. Innovative engineering and contemporary structural techniques applying Glulam and epoxy timber column-rafter connections was adopted. The structure is designed considering deconstruction and reuse at the end of its life to ensure circularity as an integral part of the process.
With this transformation we hope to promote Art Centre Vihrony as a vibrant cultural place for art life in Bulgaria which in turns will assist in the long term rejuvenation of the area.
