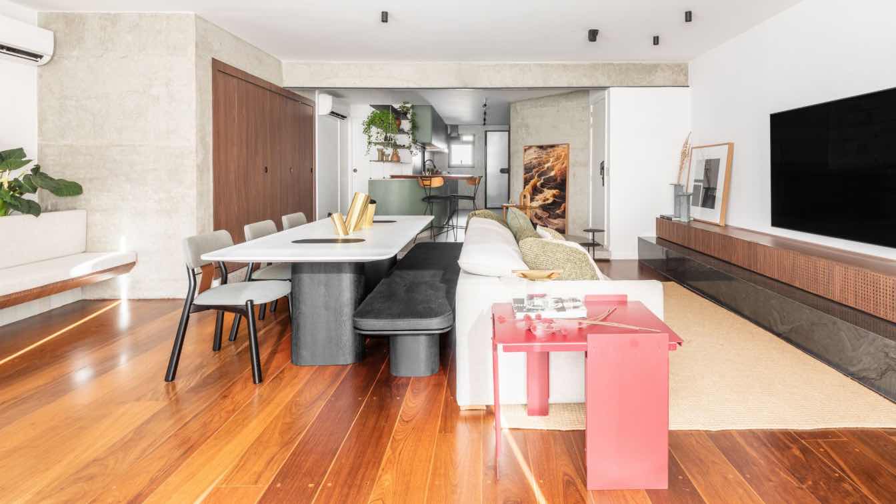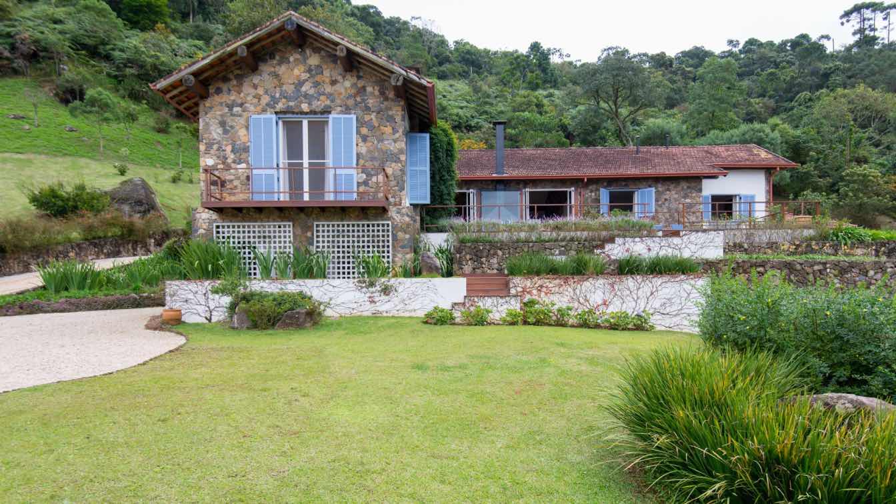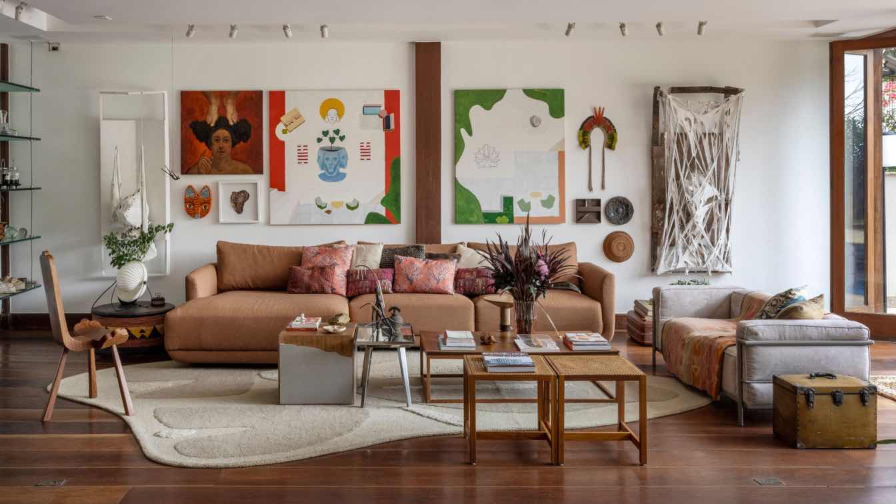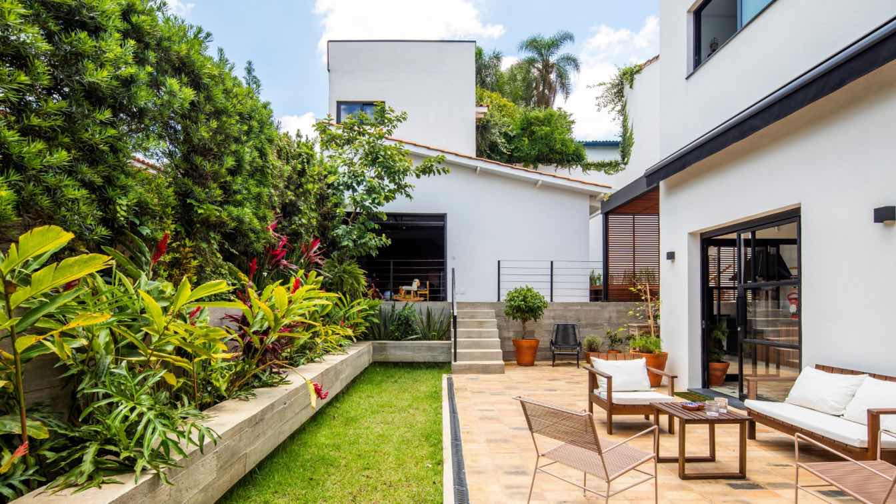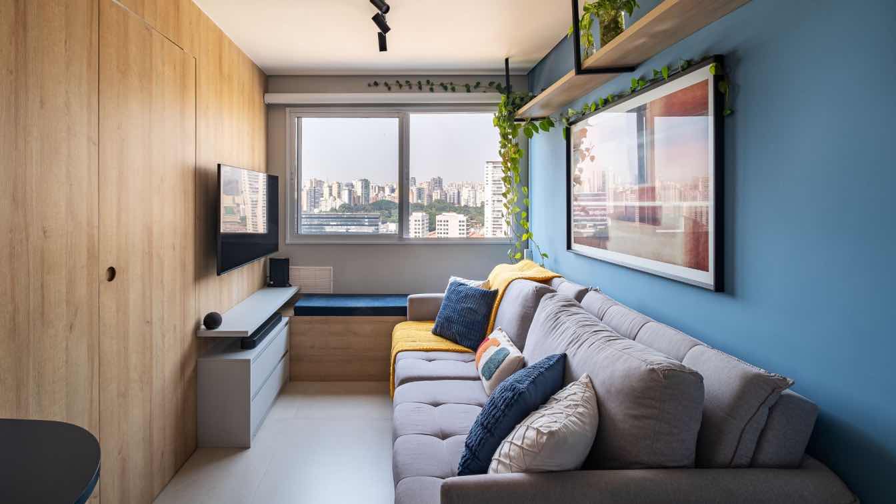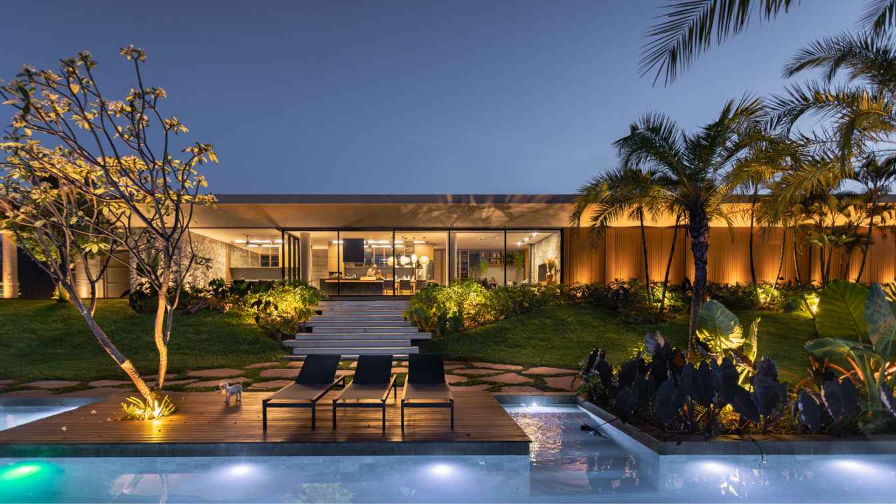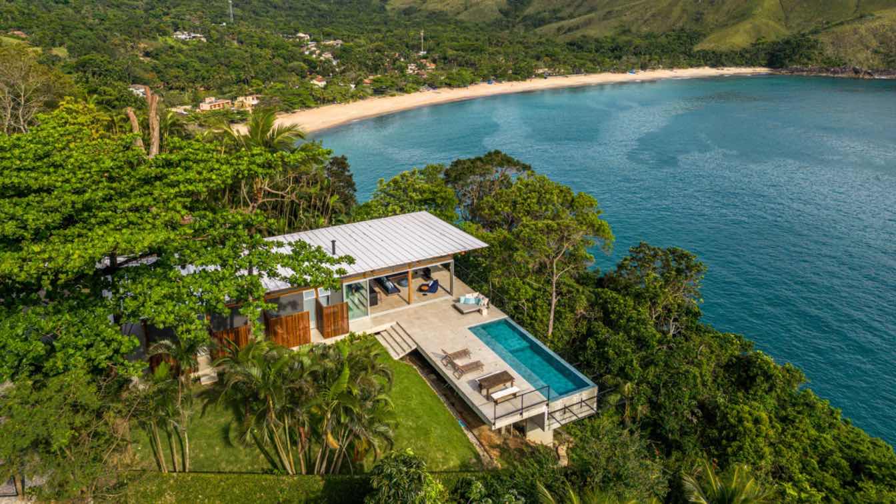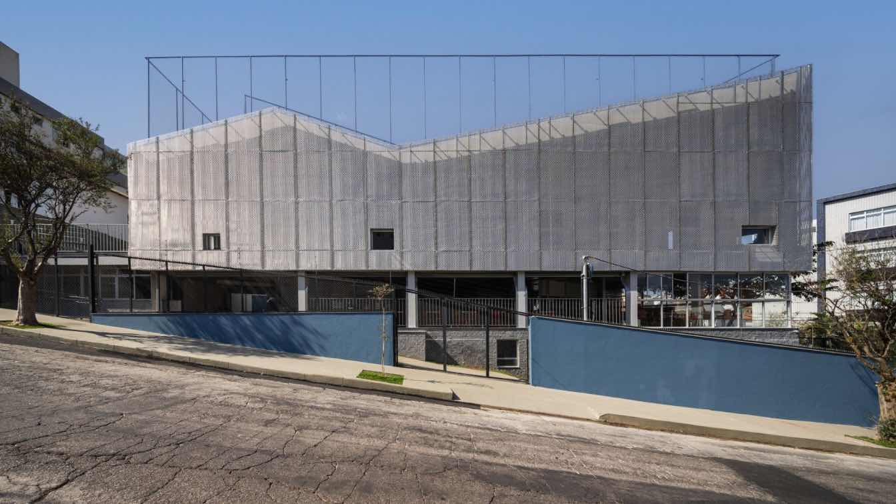The CS apartment, located in Moema and designed for a couple without children, underwent a complete renovation executed by the architecture firm Zalc Arquitetura, focusing on the integration of spaces and optimization of the 140 m² apartment.
Project name
CS Apartment
Architecture firm
ZALC Arquitetura
Location
São Paulo, Brazil
Photography
Guilherme Pucci
Principal architect
Rafael Zalc
Design team
Rafael Zalc, Elizabeth Dreifus, Lais Bartol, Fabiana Cerutti, Cauê Correa
Environmental & MEP engineering
Civil engineer
LMV Construtora
Landscape
O Jardineiro Fiel
Tools used
AutoCAD, SketchUp, V-ray, Adobe Photoshop, Adobe InDesign
Typology
Residential › Apartment
Falchi Arquitetura designed a country house that balances modern comfort with the preservation of the natural environment in the interior of São Paulo.
Architecture firm
Falchi Arquitetura
Location
São Francisco Xavier, São Paulo, Brazil
Photography
Edson Ferreira
Principal architect
José Claudio Falchi
Collaborators
Crockery and metals: Deca. Glass: Blindex
Typology
Residential › House
Located in the Jardim Botânico neighborhood of Rio de Janeiro, the house where the architect and managing partner of Cité Arquitetura, Celso Rayol, lives with his two children, visual artist Luiz Eduardo Rayol, 26, and biology university student Mariana Rayol, 20, exudes high spirits, “Brazilianness” and vital energy in every detail.
Project name
House of Lost and Found
Architecture firm
Celso Rayol
Location
Jardim Botânico, Rio de Janeiro, Brazil
Photography
André Nazareth
Principal architect
Celso Rayol
Design team
André Caterina
Interior design
Celso Rayol
Tools used
Adobe Photoshop
Typology
Residential › House
Isabelle and Fernando were looking for a home that met their family routine needs and was close to their daughter's school, in the Vila Madalena neighborhood. They found a house built in the 1940s, largely preserved with its original configuration, located on a 300m² lot, featuring a two-story main house and a two-story annex.
Project name
Isabelle and Fernando's House (Casa Vila Madalena)
Architecture firm
Karen Evangelisti and Marcos Mendes, when they were partners at Iná Arquitetura (Karen and Marcos are now partners at Goiva Arquitetura)
Location
Vila Beatriz, São Paulo, Brazil
Photography
Maira Acayaba
Principal architect
Karen Evangelisti, Marcos Mendes
Client
Isabelle and Fernando
Typology
Residential › House
Bya Ribeiro Arquitetura & Thaís Viana: Located in the city of São Paulo, this apartment was developed for a young client who was going to live alone for the first time. With the aim of making this new phase even more special, we sought out professionals to create a personalized project that reflected your lifestyle and preferences, transforming eac...
Project name
Barra Funda Apartment
Architecture firm
Bya Ribeiro Arquitetura, Thaís Viana
Location
Barra Funda neighborhood - City of São Paulo, Brazil
Photography
Robson Figueiredo
Principal architect
Bya Ribeiro Arquitetura and Thaís Viana
Design team
Bya Ribeiro, Thaís Viana
Collaborators
Bya Ribeiro, Thaís Viana
Interior design
Bya Ribeiro, Thaís Viana
Environmental & MEP engineering
Material
Floor covering: Munari - Eliane. Wall painting: Suvinil. Wooden panel: Marcenaria Jardini
Construction
Reform - Bya Ribeiro, Thaís Viana
Supervision
Bya Ribeiro, Thaís Viana
Typology
Residential › Apartment
The abundant quantity of quartz crystals mixed with the gravel found in the region and the existence of a stream called Cristais Paulista justify the name given to the quiet town of just over 7,000 inhabitants.
Project name
Casa MCZ (MCZ House)
Architecture firm
NIU Architecture
Location
Cristais Paulista, São Paulo, Brazil
Principal architect
Yuri Miranda, Douglas Costa
Design team
Yuri Miranda, Douglas Costa
Collaborators
Partners: Portobello Shop Franca_Brazil ; Communications: Samuel Serpa
Material
Concrete, Wood, Glass, Stone
Typology
Residential › House
Nestled on a steep slope amidst a lush tropical forest, the house in Toque-Toque House was designed to be a simple, flexible, and easy-to-build construction and serve as a summer residence on São Sebastião, on São Paulo’s coast.
Project name
Toque Toque House
Architecture firm
Nitsche Arquitetos
Location
São Sebastião, São Paulo, Brazil
Photography
Andre Scarpa, Pedro Mascaro
Collaborators
Sampling plan: Sondap Sondagens à Percussão ltda. Foundation: Solosfera
Structural engineer
Structure (Wood): Ita Engenharia. Structure (Concrete): Stec Engenharia
Environmental & MEP
Ramoska e Castellani
Construction
Tecnomar Engenharia SS
Material
Concrete, Wood, Glass, Stone
Typology
Residential › House
Estúdio Pedro Haruf : Located in the northeast region of Belo Horizonte, the Colégio Alumnus project was developed to allow the institution to expand into the Fernão Dias neighborhood, receiving high school classes.
Project name
Colégio Alumnus
Architecture firm
Estúdio Pedro Haruf
Location
Belo Horizonte, Minas Gerais, Brazil
Principal architect
Pedro Haruf, Gabriel Castro, Marcos Franchini, Nattalia Bom Conselho
Collaborators
Cael Soares, Diandra Noemí, Gustavo Nogueira, José Henrique Paiva, Joyce Lemos, Lorena Vaccarini, Paola Ferrari, Sofia Vasconcelos, Thomáz Marcatto, Vinicius Pinheiro
Structural engineer
José Carlos Cirino Leite
Lighting
Nattalia Bom Conselho, Jéssica Machado
Construction
Grizo Engenharia
Typology
Educational Architecture › Secondary School

