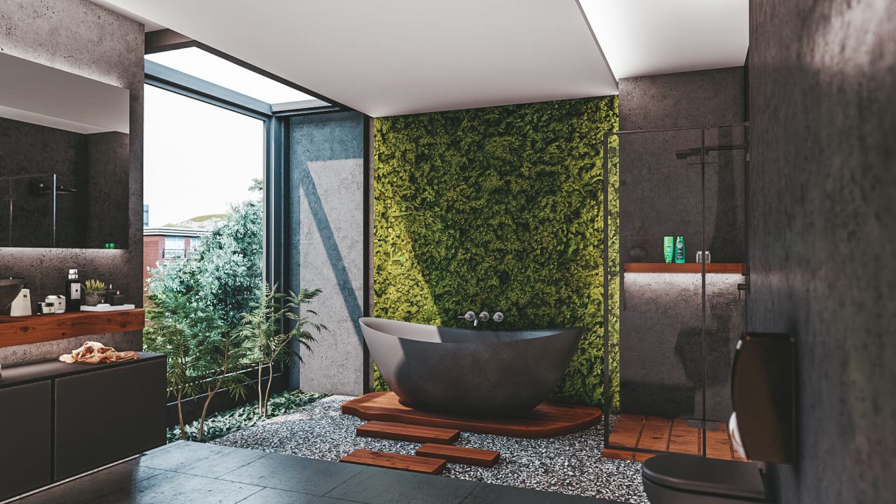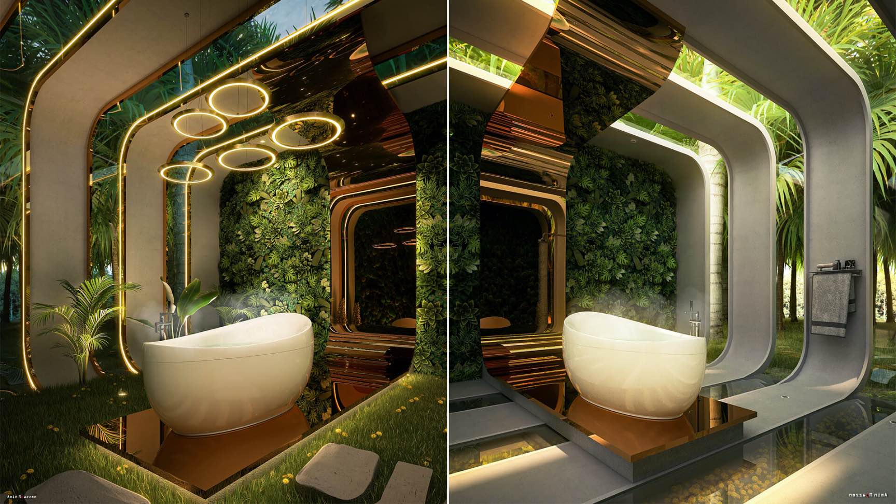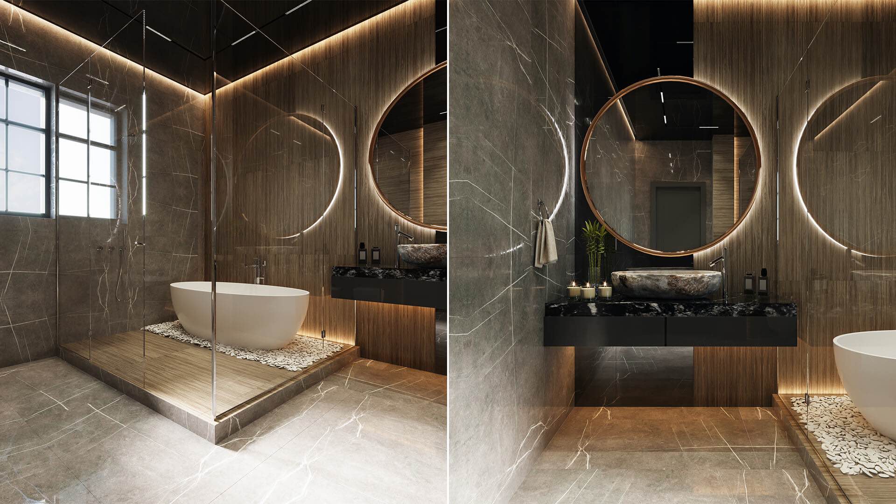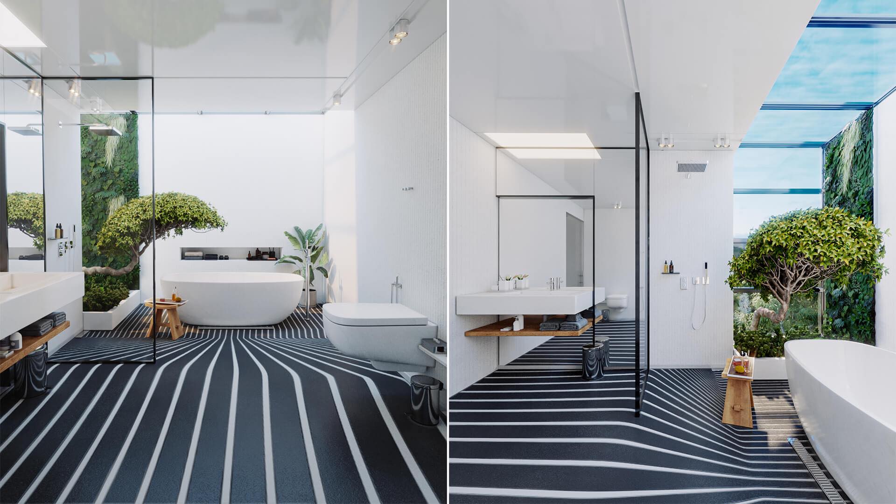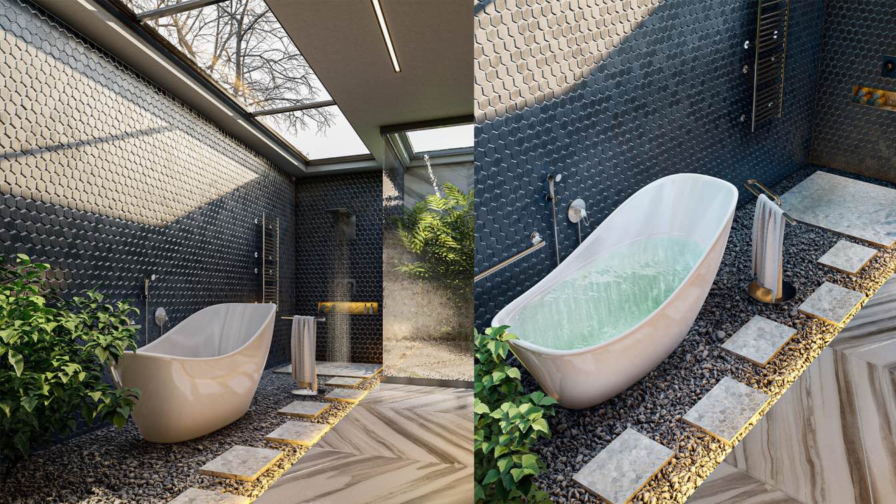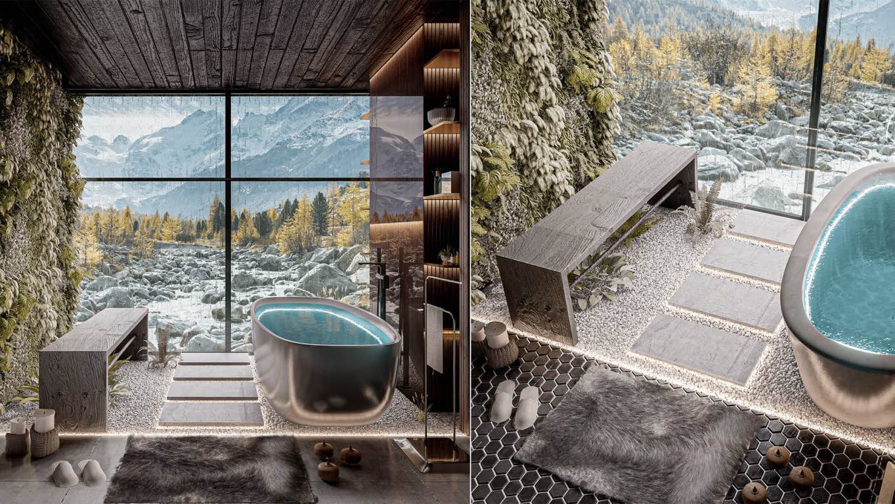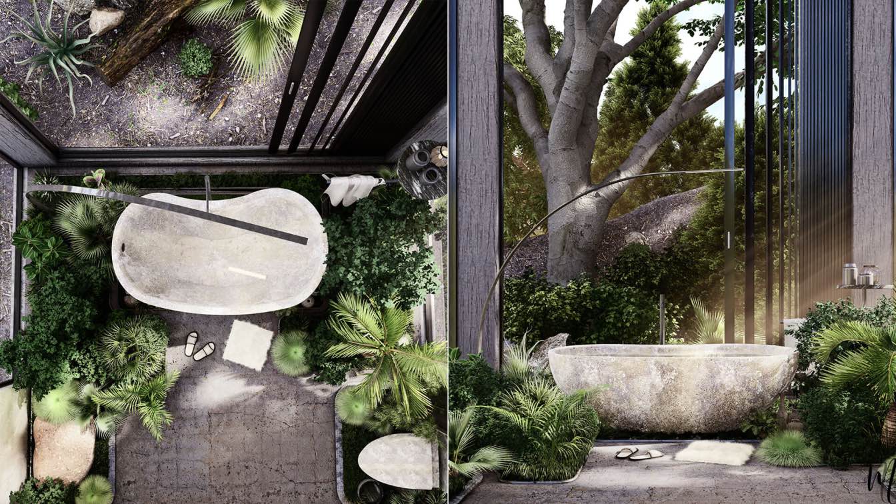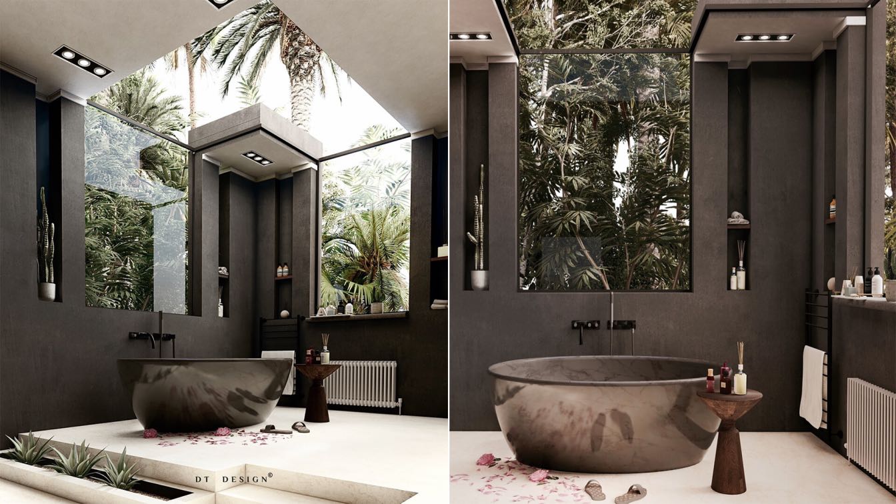Soheil Kiani: Dark bathroom design in residential building 503 is designed in a modern style. The use of black bathroom products and black tiles concrete along with green spaces is designed to create contrast and create a sense of calm and introversion.
Project name
Dark Bathroom no. 503
Architecture firm
Soheil Kiani
Location
Porto Alegre, Rio Grande do Sul, Brazil
Tools used
SketchUp, Lumion, Adobe Lightroom
Principal architect
Soheil Kiani
Visualization
Soheil Kiani
Typology
Residential › House
Amin Moazzen: This is a bath in the heart of nature! A place to get a new soul and clean out the dirt of the past and be ready for the future. I mixed some curved forms with these plants so it can represent "Home" beside "Nature " . This project is in two versions .
Architecture firm
Amin Moazzen
Tools used
Autodesk 3ds Max, V-ray, Adobe Photoshop
Principal architect
Amin Moazzen
Visualization
Amin Moazzen
Typology
Residential › House
Excerpt from the interior design of a luxurious mansion which was created by Kulthome. The main emphasis of this design is on natural pebbles, the stones where it is placed this pure white bathtub. In a detailed and accurate way, it was given the right solutions of colors and the light.
Project name
Bathtub on the pebbles
Architecture firm
Kulthome
Location
Yerevan, Armenia
Tools used
Autodesk 3ds Max, Adobe Photoshop
Typology
Residential › House
Didformat Studio: The main idea of designing "Op Bathroom" is using the optical illusion for divisions of the internal space of the bathroom. we use the "Op art(optical art)" in floors material to realize this idea.
Architecture firm
Didformat Studio
Tools used
Autodesk 3ds Max, Corona Renderer, Adobe Photoshop
Principal architect
Amirhossein Nourbakhsh
Visualization
Amirhossein Nourbakhsh
Typology
Residential › House
Yousef Sattari / View Studio: The reason for designing this bathroom is the combination of organic architecture and modern architecture. Combining interior and exterior Minimal interference with the natural environment Materials: For this reason, we tried to use natural materials in space, such as floor materials, which are sand, as well as part of...
Project name
Bath and nature
Architecture firm
View Studio
Tools used
SketchUp, Lumion, Adobe Photoshop
Principal architect
Yousef Sattari
Design team
Yousef Sattari
Visualization
Yousef Sattari
Mohammad Hossein Rabbani Zade & Mohammad Mahmoodiye: In this design, we tried to use similar materials according to the texture of the surrounding environment, which is a combination of mountains, rivers and trees, so that the bathtub service feels part of the environment and has harmony and architectural camouflage.
Tools used
Autodesk Revit, Lumion 11, Adobe Photoshop, Adobe Lightroom
Principal architect
Mohammad Hossein Rabbani Zade & Mohammad Mahmoodiye
Design team
Mohammad Hossein Rabbani Zade & Mohammad Mahmoodiye
Typology
Residential › House
Didgah Design Architecture Studio: This bath is more of a summer bath. By moving the opposite wall, nature enters the interior architecture space.Due to the vegetation of the outdoor space, the interior also has the same type of artificial vegetation so that the user does not feel a separate space.
Project name
Green Bathroom
Architecture firm
Didgah Design Architecture Studio
Location
Los Angeles, California, USA
Tools used
Autodesk 3ds Max, Lumion, Adobe Photoshop
Principal architect
Mohammadreza Norouz
Design team
Mohammadreza Norouz
Visualization
Mohammadreza Norouz
Typology
Hospitality › Tourist Complex
DT design has used a style different from an ordinary bathroom. Using materials such as glass and marble to give as much purity and reflex to the environment. The whole idea is to bring nature as close as possible to the environment inside. Using these glass windows enables the entry of abundant light inside the bathroom and also a better view of n...
Project name
Glassy Bathroom
Architecture firm
DT Design Studio
Location
London,United Kingdom
Tools used
SketchUp, Lumion
Typology
Residential › Houses

