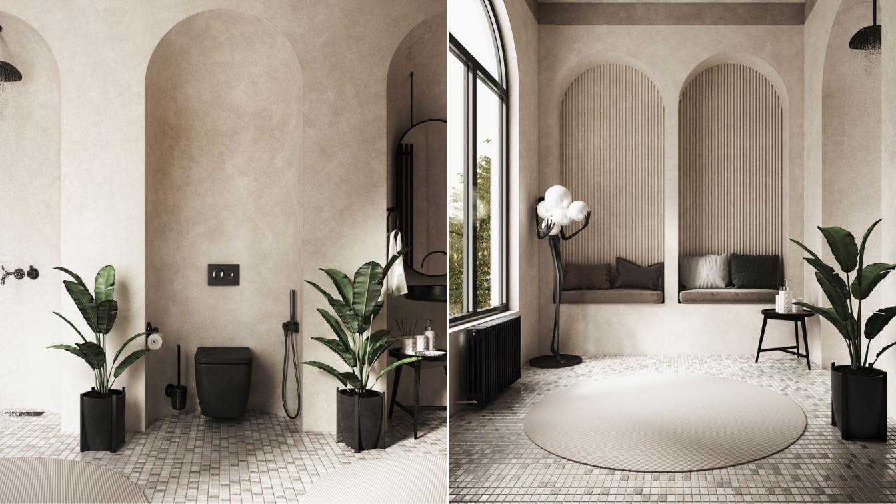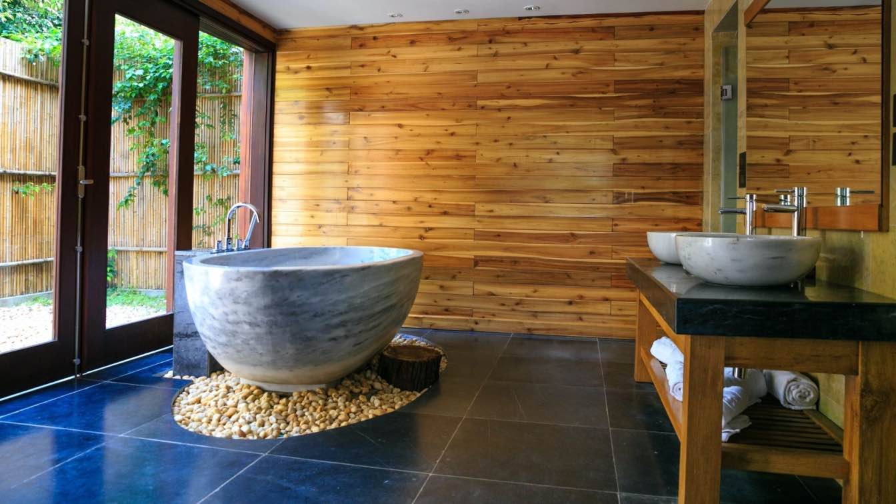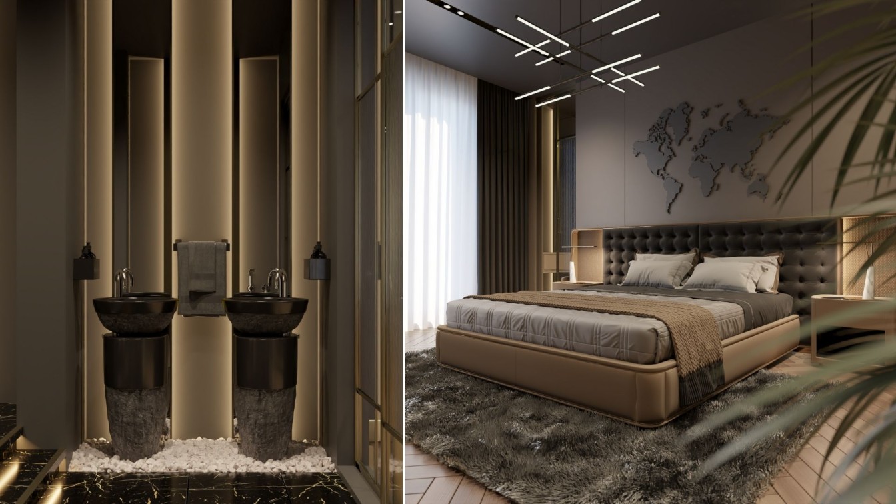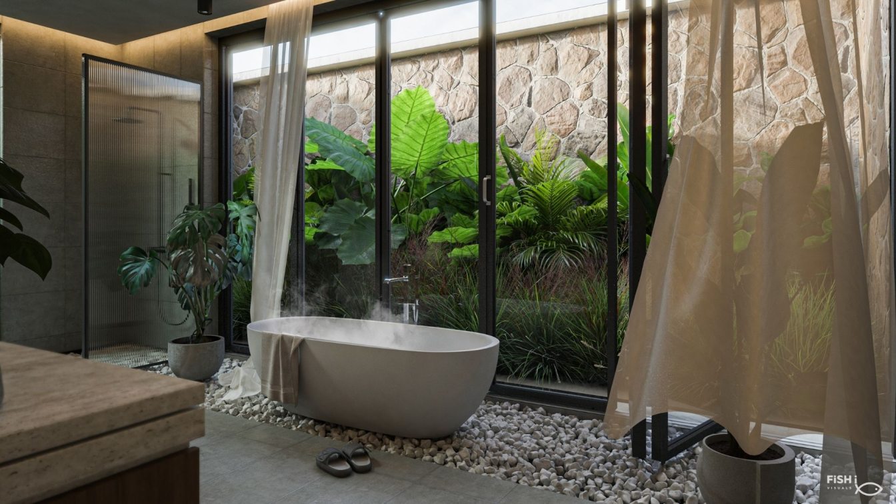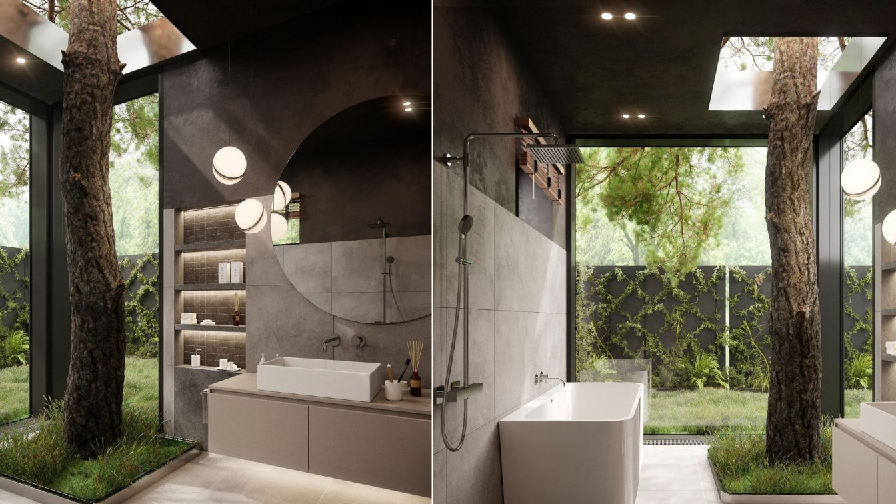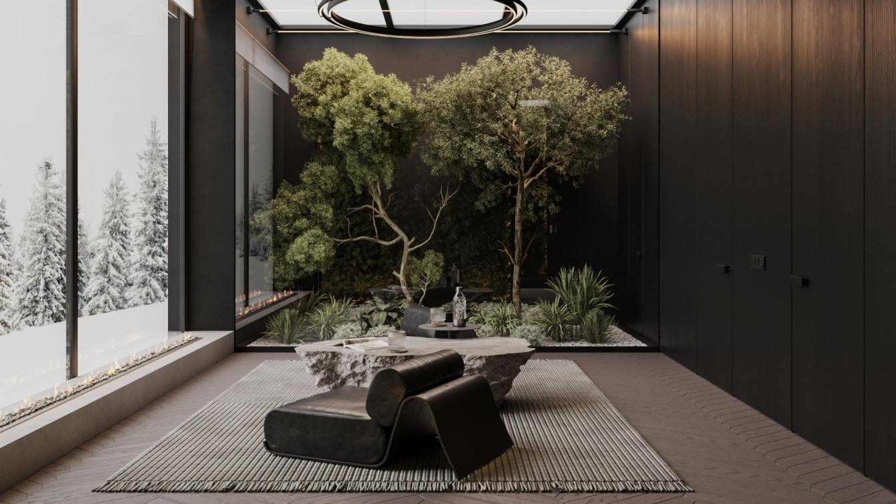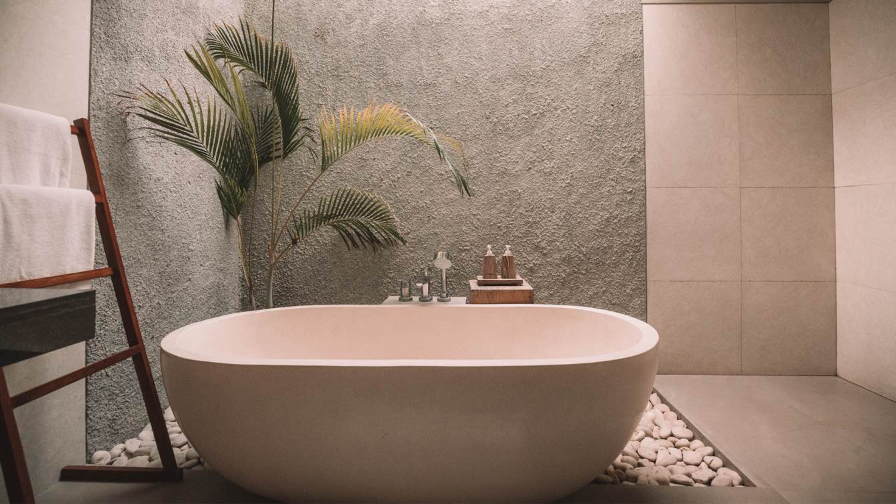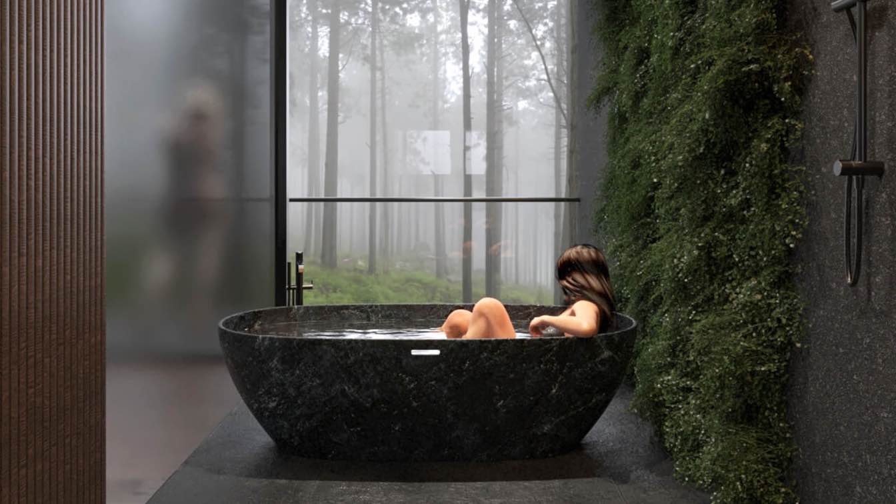This project does not have a lot of details and interior items, this is a plus, here you can see that minimalism and arches are not boring and not old, but concise and stylish. The arch has a high weight bearing capacity and strength, which is one of the extraordinary features of arches.
Project name
Minimalism Arch Style Bathroom
Architecture firm
Noor Design
Tools used
Autodesk 3ds Max, Corona Renderer, Adobe Photoshop
Principal architect
Bahador Noori
Visualization
Bahador Noori
Typology
Residential › House
When you choose to remodel a part of your home, you commit to a set of semi-permanent, or at least until your next remodel, choices that you’ll be stuck with for the next couple of years.
Written by
Liliana Alvarez
Photography
Quang Nguyen Vinh
Modern and luxurious master bedroom with combination of black and gold colors which makes you feel stronger. In addition to the main space for this master bedroom we have a small kitchen which it makes the room comfortable for all day long.
Project name
Golden Bedroom
Architecture firm
Arsalan Mirhosseini
Tools used
Autodesk 3ds Max, V-ray, Chaos Vantage
Principal architect
Arsalan Mirhosseini
Design team
Arsalan Mirhosseini
Typology
Residential › House
Biophilic design is a concept used within the building industry to increase occupant connectivity to the natural environment through the use of direct nature, indirect nature, and space and place conditions.
Project name
Master Suite
Architecture firm
Fish I visuals
Tools used
Autodesk 3ds Max, V-ray, iToo forest pack, RailClone
Principal architect
Moamen Mahmoud
Visualization
Fish I visuals
Status
Under Construction
Typology
Residential › House
The bathroom of a private house in the woods of Saint Petersburg, Russia. This project was conceived as a conceptual work on the unity of nature and man by integrating plants into the living space.
Project name
Oneness with nature
Architecture firm
Fiodar Bulynionak / Fred Render
Location
Saint Petersburg, Russia
Tools used
Autodesk 3ds Max, Corona Renderer, Adobe Photoshop
Principal architect
Fred Render
Visualization
Fred Render
Client
It was competition work
Winter Mood is a design-concept for a relaxation area and a bathroom in a private house in a winter forest. The concept is based on minimalism. The dominant color in the interior is restrained and laconic black.
Architecture firm
Design Studio CLEAN LINES
Tools used
Autodesk 3ds Max, Corona Renderer, Adobe Photoshop
Principal architect
Anna Kireeva
Visualization
Lyudmila Smereka
Typology
Residential › House
Many people consider huge, open spaces signs of luxury. However, more and more people decide to live in compact homes and micro-apartments. The so-called tiny house movement has been rapidly growing in popularity, especially in the last few years.
While a nice hot shower is relaxing, nothing beats the feeling of a long warm soak. A large tub, where you can sit for hours in chin-deep warm water, may be something you're looking forward to. A long soak in a large tub such as a free standing tub can help ease aches and pains, relieve stress, and soothe tired muscles and joints.
Photography
Reza Mohtashami (cover image)

