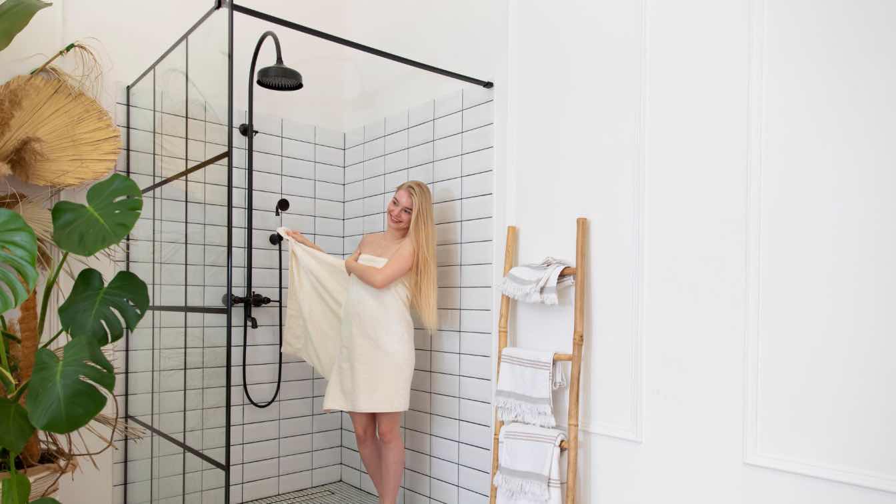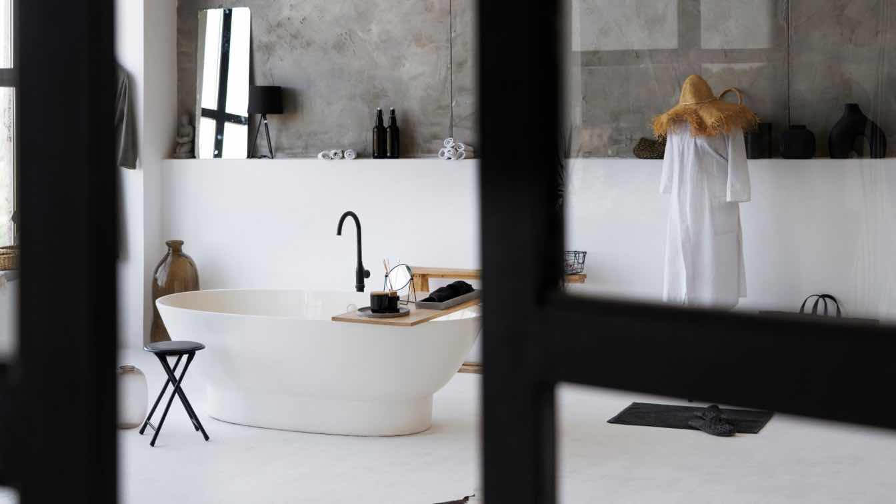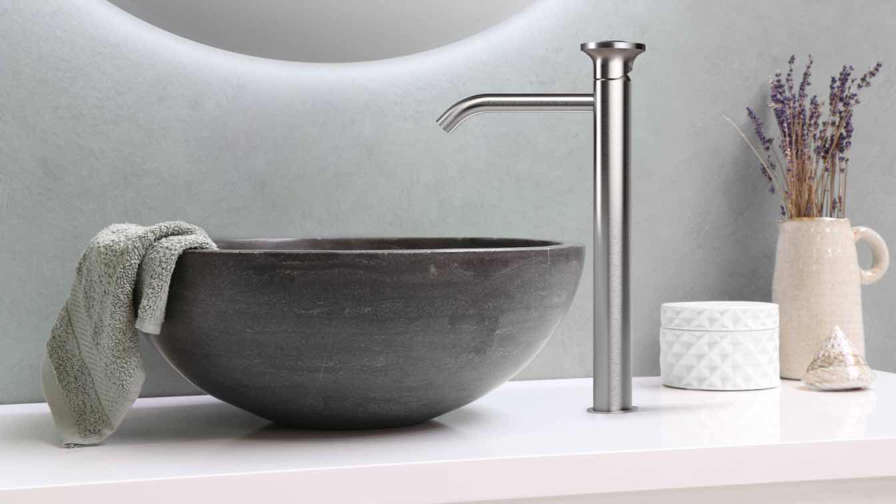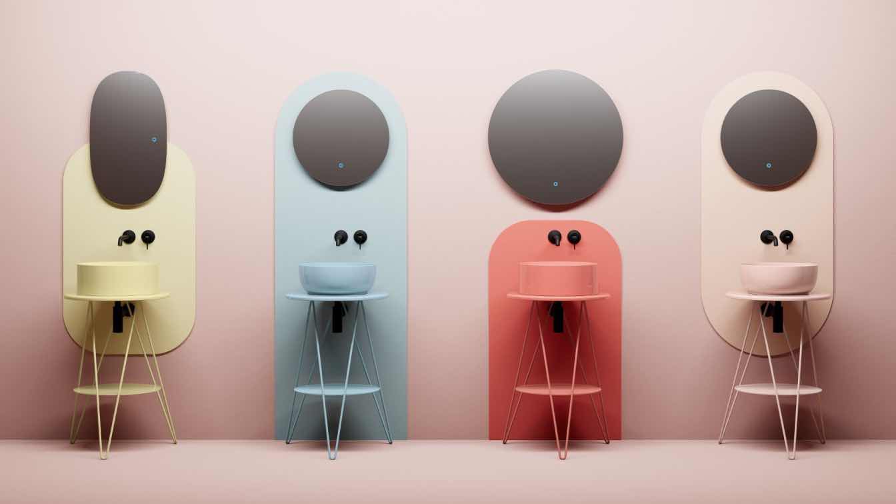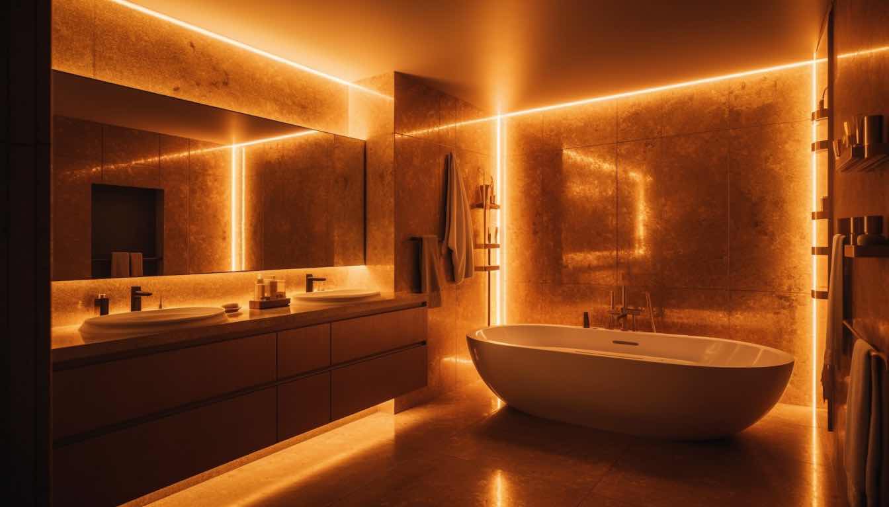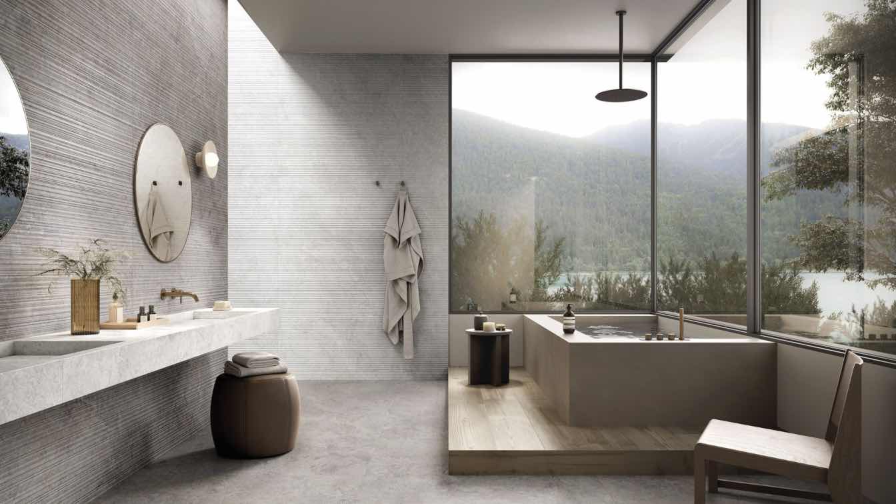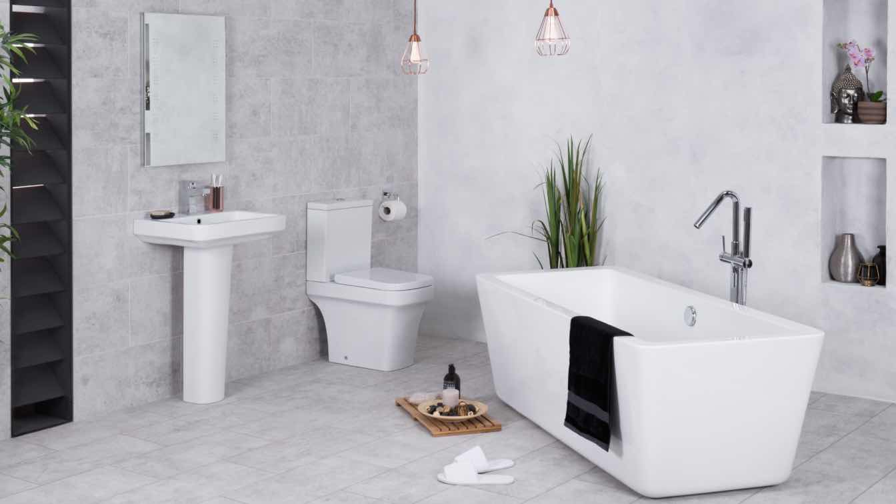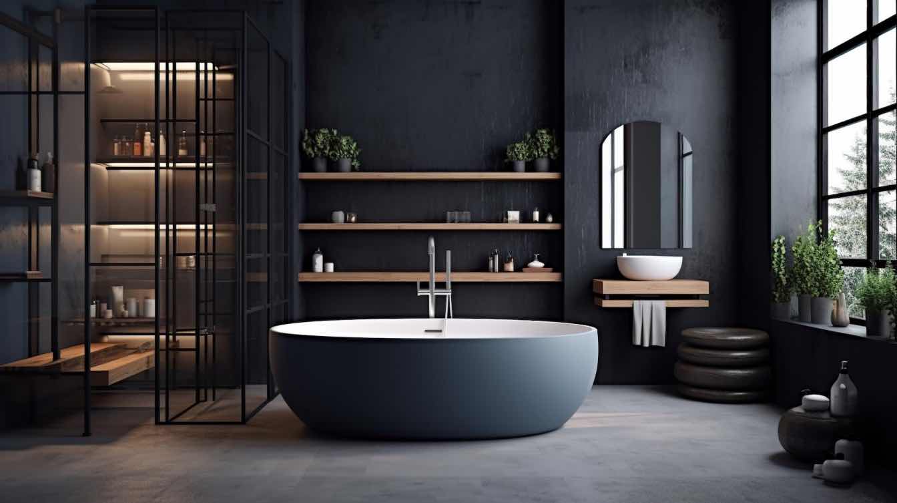Choosing the perfect shower replacement involves careful consideration of your needs, space, budget, and style preferences. Whether you opt for a luxurious walk-in shower, a practical shower-tub combo, or a sleek shower enclosure, the right choice will ensure a more enjoyable and satisfying shower experience for years to come.
Written by
Kristen Bosshart
Sydney architects are redefining luxury in bathroom renovations by embracing minimalism, using high-end materials, integrating smart technology, and focusing on customization and personalization.
JKZ is the new collection of taps made of steel by Zazzeri. Strongly inspired by JK21, the iconic collection produced on the company's 90th anniversary, JKZ seizes its essence and reinterprets it in some identifying features.
GUSTAV is the new solution for small bathrooms or open-space settings in which there is a dedicated area. The elegance and fresh and joyful design of GUSTAV make it a versatile solution for adding a touch of character and style, while still being simple and comfortable to use.
When renovating a space, you will find multiple options for bathroom lighting fixtures, but you must consider your bathroom space, style, and color.
Porcelain stoneware tiles have long been celebrated for their exceptional durability and stylish versatility. As a top choice for modern bathroom designs, they seamlessly blend practicality with aesthetic charm.
A minimalist bathroom is all about creating a space that brings a sense of calm and serenity. You can create it by focusing on clean lines functionality and natural lights. It's not just about aesthetics but promoting relaxation and self care.
Planning to replace your floor and wall tiles without replacing the entire bathroom suite? Here’s how to do it, correctly.
Written by
Liliana Alvarez

