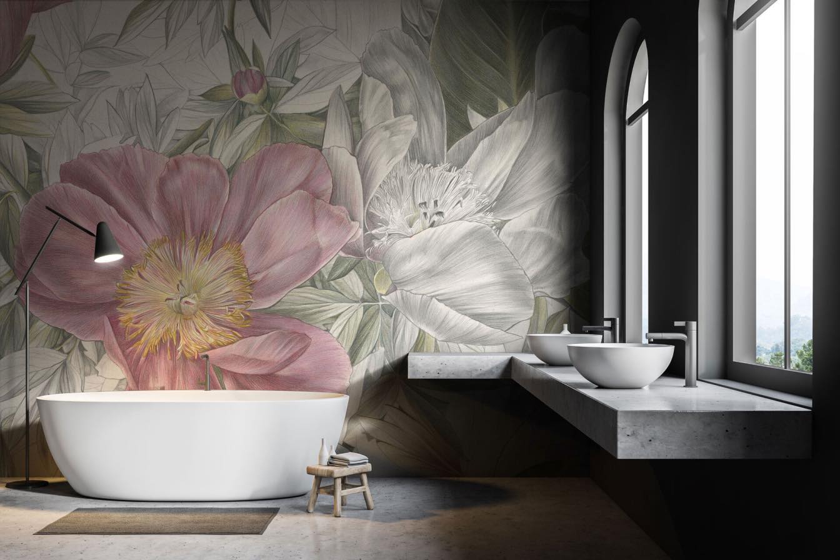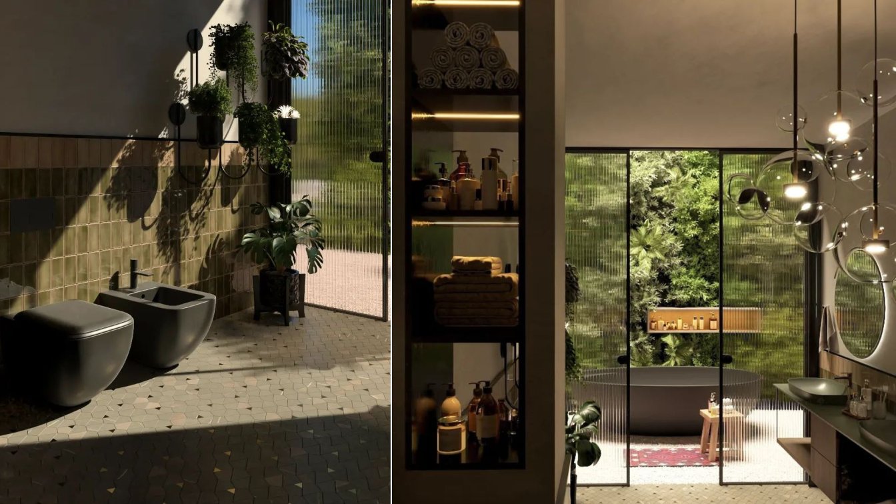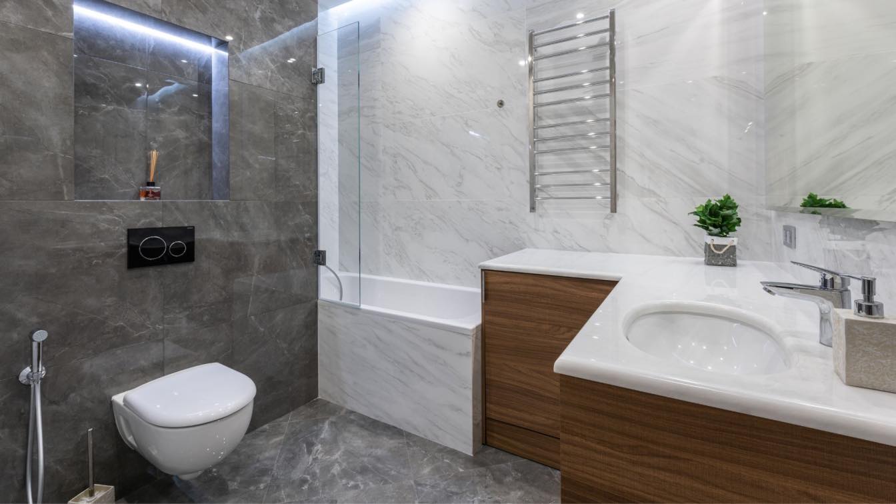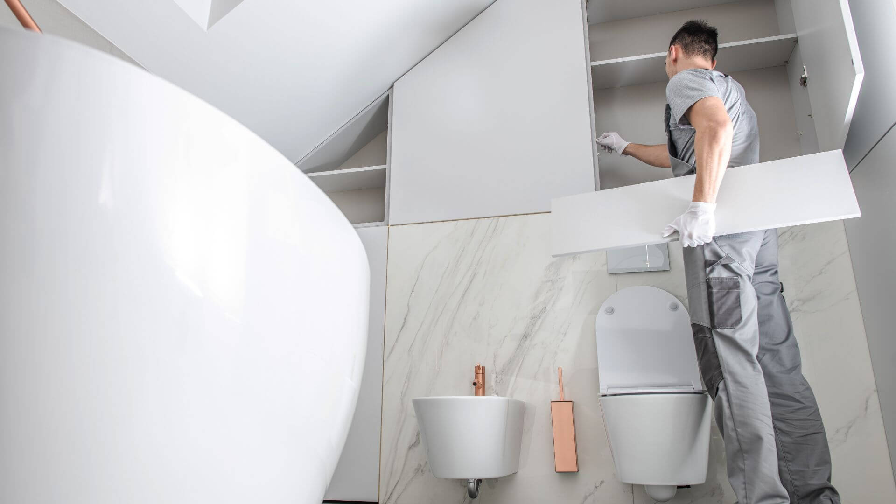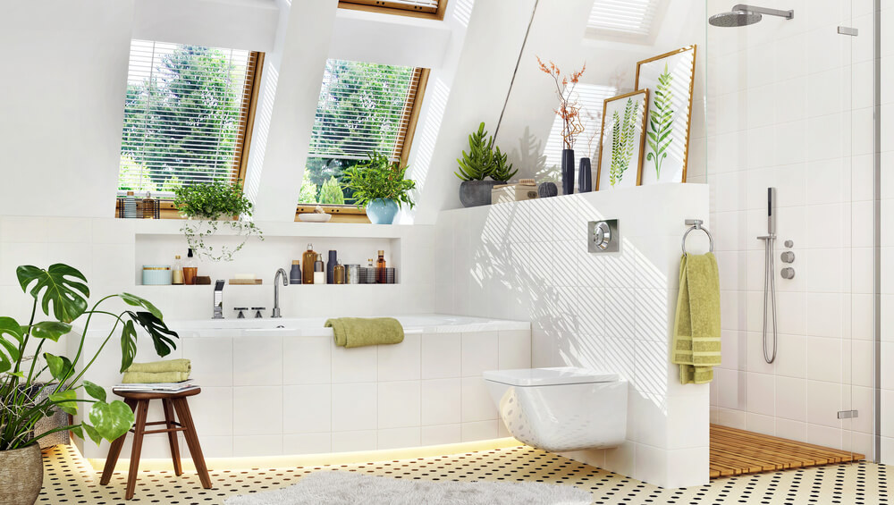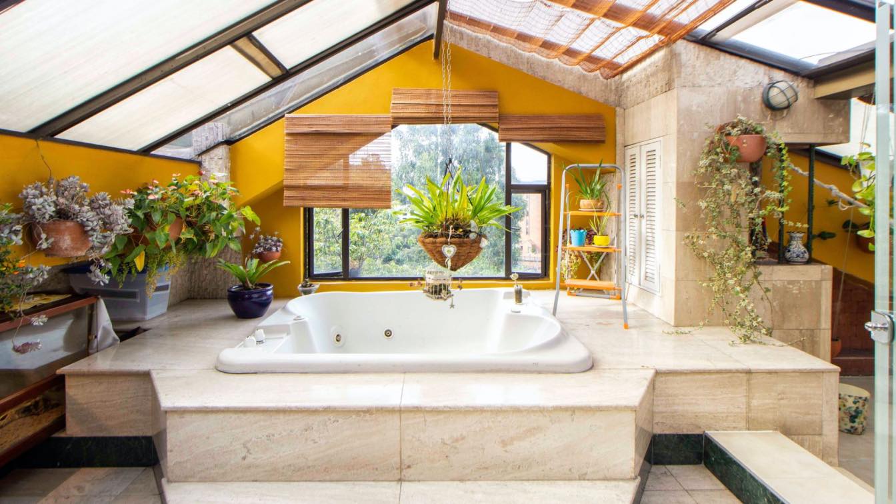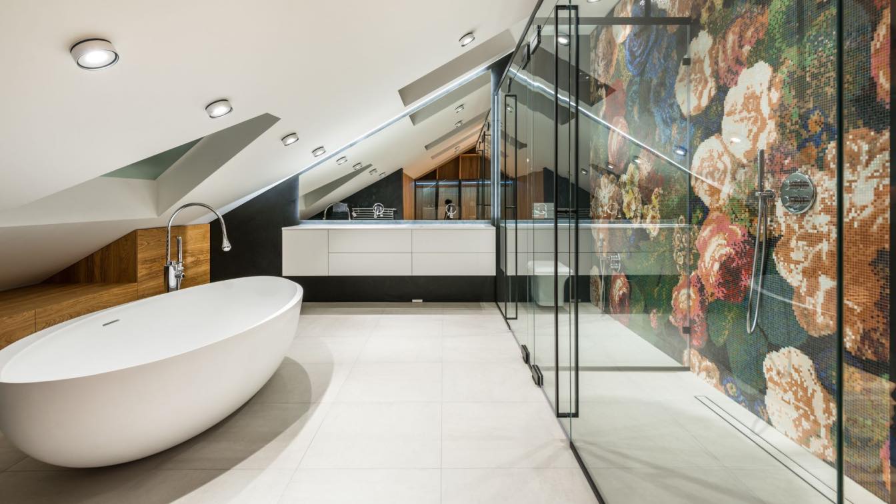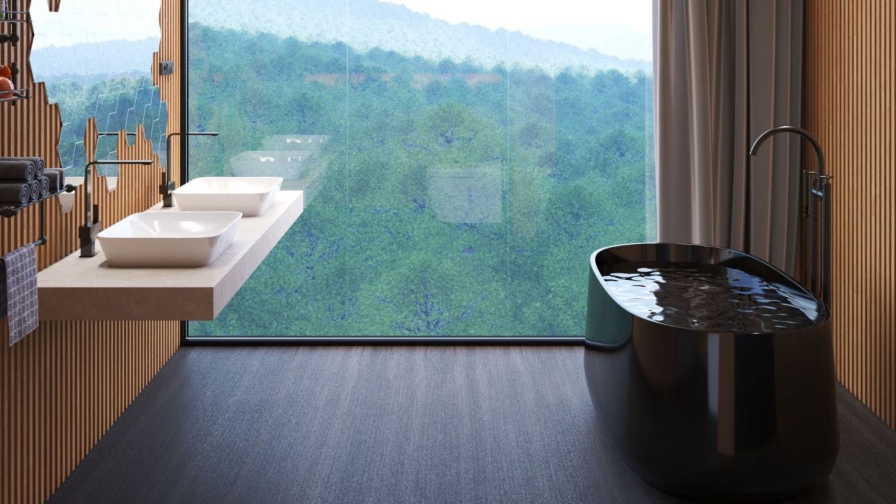Bathroom wallpapers are not just about covering walls; they're about adding personality and style to one of the most used rooms in a home. As this trend continues to evolve, one can only anticipate the exciting innovations that lie ahead in bathroom decor.
A bathroom is a space where each person spends his/her time every day. It is a place for enjoyment and relaxation. For that reason, the bathroom must be designed with special attention, and it should represent some luxury and comfort. This is a detailed bathroom design project. There is a small yard behind the bathroom. By designing a green wall an...
Project name
Green Bathroom
Architecture firm
Sabereh Leilasi
Location
Mazandaran, Iran
Tools used
AutoCAD, Autodesk 3ds Max, V-ray, Vantage
Principal architect
Sabereh Leilasi
Visualization
Sabereh Leilasi
Typology
Residential › House
A warm and cosy bathroom is a luxury that most people crave during the colder months. It is essential to have a comfortable bathroom because it is the first room you visit after waking up and the last one you visit before going to bed. One of the best ways to create a warm and comfortable bathroom is by installing heated towel rails.
Photography
Max Rahubovskiy
Your bathroom is a place of privacy and relaxation, especially after a long day. Here are some benefits of installing new bathroom cabinets in your home.
Written by
Felicia Priedel
Photography
Liliana Alvarez
It is possible to maintain the best quality of your bathtub and shower by following the abovementioned steps. A little effort can go a long way, and you and your family can enjoy using a well-maintained bathroom. Remember to conduct regular sealing, cleaning, and scrubbing, and install an exhaust fan. These simple steps can produce great results.
Written by
Liliana Alvarez
Adding indoor plants in your bathroom is one of the best ways to make the room more inviting and relaxing. Heaps of indoor plants can grow well in humid, moist, and warm areas.
Photography
Gustavo Galeano Maz
Are you in the process of planning a major bathroom remodel, in hopes of making it more elegant? Here are seven creative uses for glass just for your bathroom!
Written by
Leika Kobayashi Bewley
Photography
Max Vakhtbovych
Bathroom is an important part of the house, and its design should be carefully considered. It's been a focus of many architects and artists throughout history and its popularity is only increasing.
Photography
Bilal Mansuri

