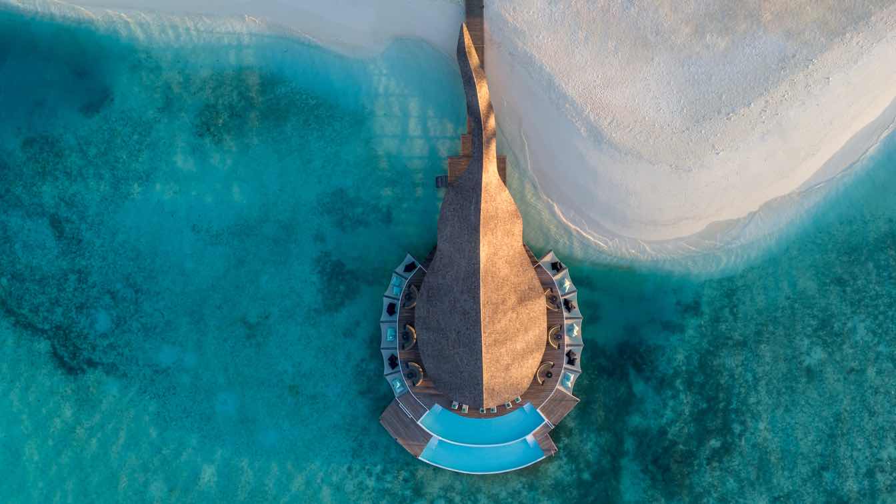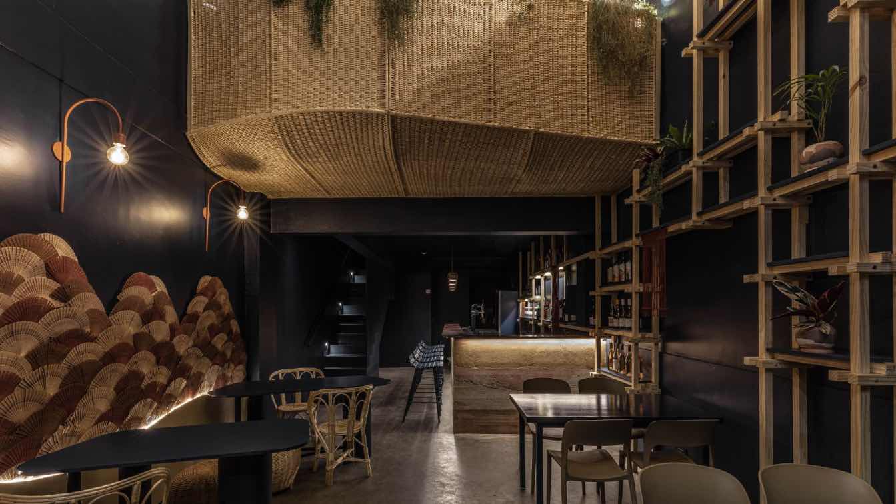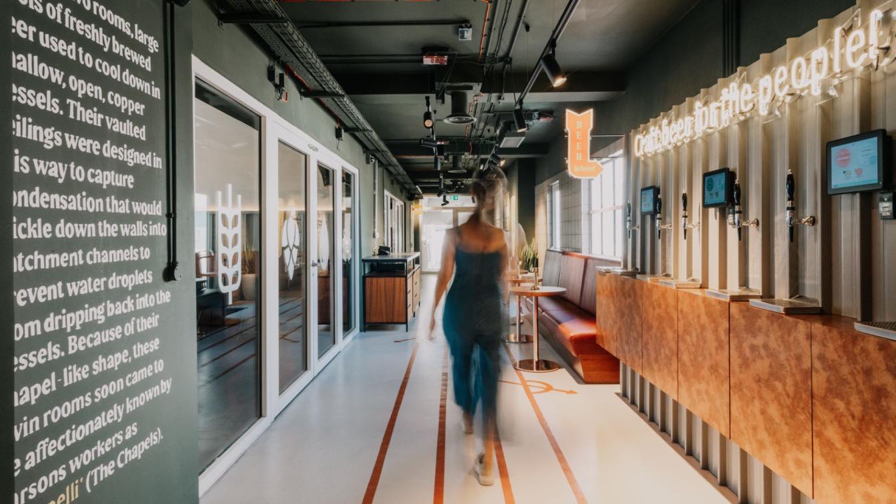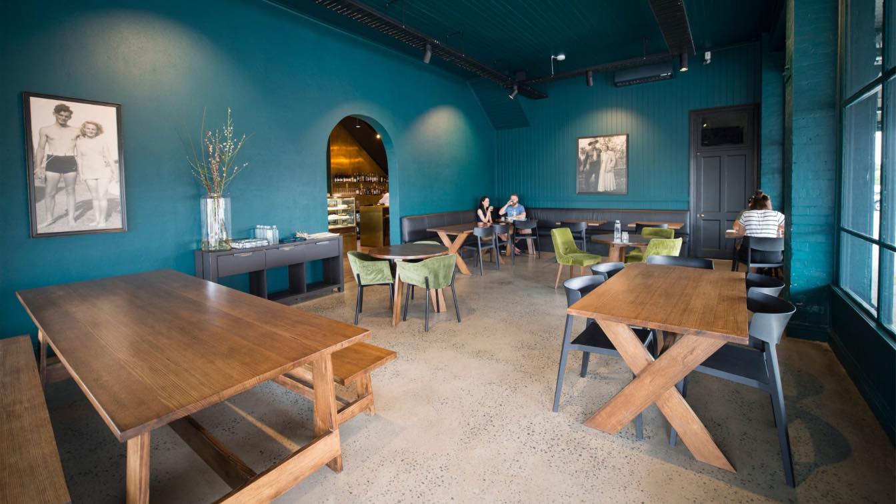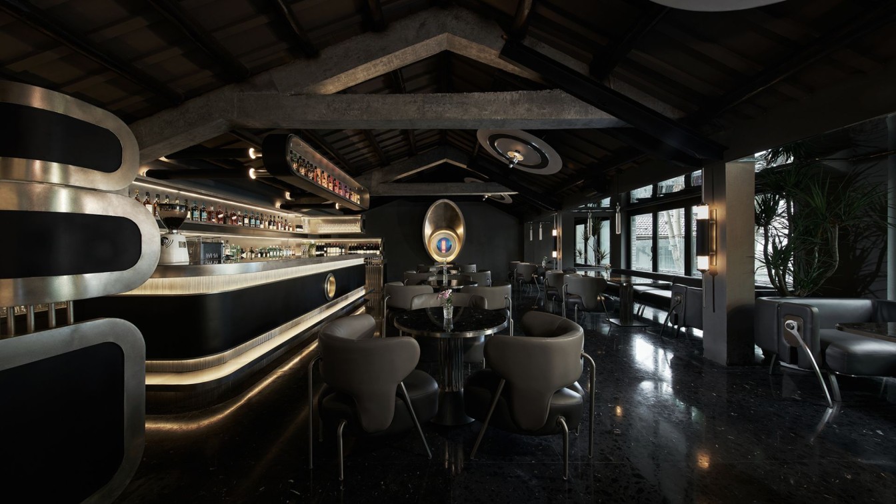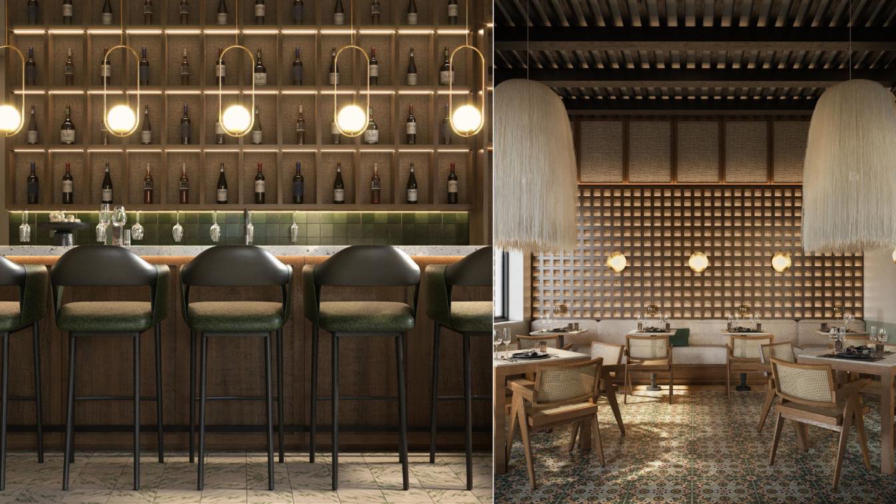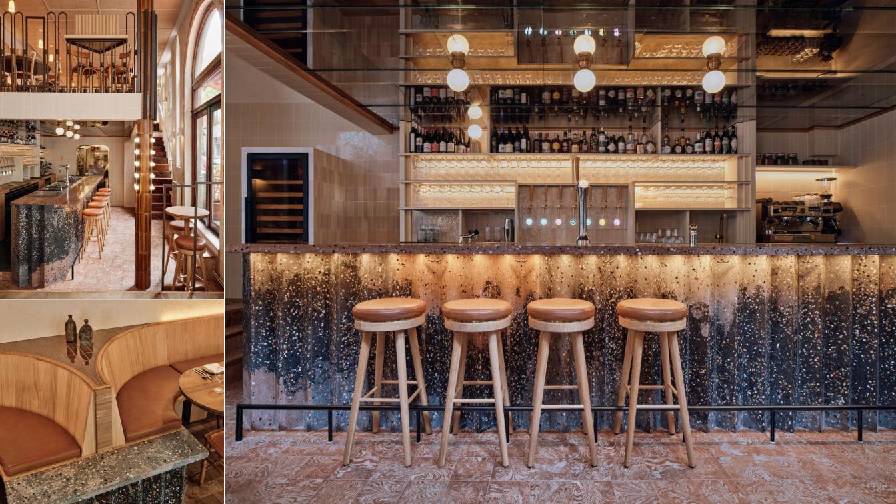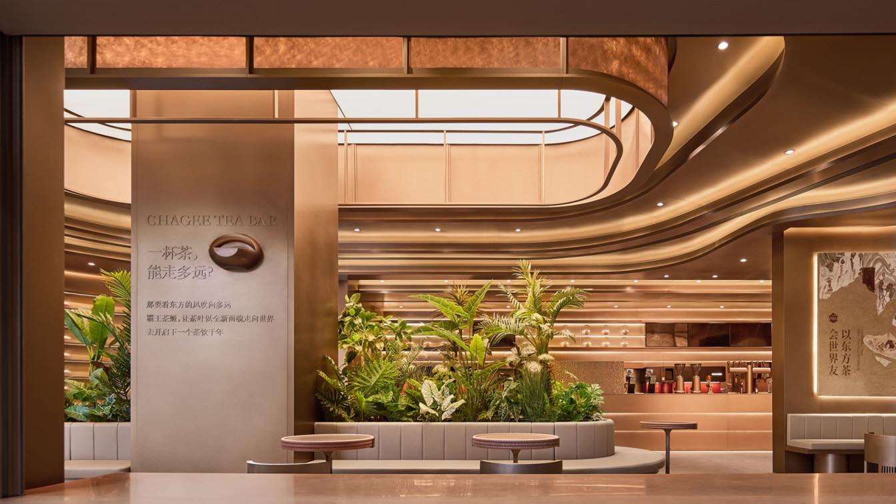The design of this overwater Yakitori Restaurant and Bar was created by Nomadic Resorts to revamp the existing jetty structure at Banyan Tree Vabinfaru to create a new iconic dining experience.
Architecture firm
Nomadic Resorts Ltd.
Location
Banyan Tree Vabbinfaru, Maldives
Photography
Joe Chua Agdeppa
Principal architect
Nomadic Resorts Ltd.
Design team
Olav Bruin, Louis Thompson, Habiba Mukhtar
Interior design
Nomadic Resorts Ltd.
Structural engineer
Asali Bali
Visualization
Nomadic Resorts Ltd.
Tools used
Rhinoceros 3D, Grasshoper, Revit
Client
Banyan Tree Vabinfaru
Typology
Hospitality › Restaurant & Bar
The challenge of this project located in the Korean gastronomic hub of the Flores neighborhood in Buenos Aires was to achieve the convergence of two different cultures such as Korean and northern Argentine.
Architecture firm
Grizzo Studio
Location
Floresta, Buenos Aires, Argentina
Photography
Federico Kulekdjian
Principal architect
Grizzo Studio; Rocío Martínez Serra
Design team
Grizzo Studio; Rocío Martínez Serra
Interior design
Grizzo Studio; Rocío Martínez Serra
Civil engineer
Mariano Ventrice
Structural engineer
Mariano Ventrice
Material
Structures made of wicker, coated walls with fans, colored concrete
Typology
Hospitality › Bar
The Chapels, located within the premises formerly known as the Farsons Brewery in Mriehel, is a recently added establishment that offers a unique and inviting experience for both relaxing afternoons and lively evenings spent with family and friends. The space, which was once used for storage, has undergone a remarkable transformation into a dynamic...
Architecture firm
Ian Ritchie Architects + TBA Periti
Location
Birkirkara, Malta
Photography
Diana Iskander
Principal architect
Ian Ritchie Architects + TBA Periti
Interior design
DAAA Haus
Collaborators
Bespoke furniture: Woodware. Loose furniture: Ok Home. Artwork: Anna Aloisio. Tiles: Banju Boutique/ store - Equipe ceramic / tiles brand. Signs: Neonglow. Marble tops (bar area and serving station): Rabat Marbles. Lighting: ESS.
Site area
960 m" Outdoor Area, 615 m² Interior Area, 1575 m² Total
Material
Copper laminate, Stained Walnut wood, White Hexagonal Tiles, Green Hexagonal Tiles, 20x20 Green and Grey Tiles, Walnut wooden flooring, Resin flooring, Construction mesh, Burgundy leather upholstery, Italstone Pulpis
Tools used
AutoCAD, Autodesk 3ds Max, V-ray, Adobe Photoshop
Typology
Hospitality › Restaurant, Bar
Design+Architecture was contracted to assist with the interior refurbishment of Dingles Café + Bar in collaborate approach with the design-experienced café operators and owners.
Project name
Dingles Cafe / Bar
Architecture firm
Design+Architecture
Location
Depot Hill, Rockhampton, Queensland, Australia
Photography
Luke Geldard Productions
Principal architect
Colin Strydom
Collaborators
Rockhampton Regional Council
Structural engineer
McMurtries Consulting Engineers, Janes and Stewart Structures
Construction
BT Builders QLD
Client
Dingles Cafe / Bar
Typology
Hospitality › Café, Bar
The story of the project originates from A Kang, the owner of AGE HOUSE, who has based his business beside West Lake since the emergence of bars in this area in the 1990s, followed by the boom of the millennium, and the resurgence of the night economy in current times.
Architecture firm
PIG DESIGN
Principal architect
Li Wenqiang
Design team
Yang Zhiwei, Wu Yicheng, Shen Taotao, Zhu Yiyun
Collaborators
Furniture design: PIG DESIGN; Visual effects: Qian Chaofan
Completion year
April 2021
Construction
Hangzhou Dianchang Decoration Design Engineering Co., Ltd.
Material
gray brick, terrazzo, stainless steel, leather, paint
Typology
Hospitality › Restaurant, Bar
To highlight the historical and cultural essence of the location. The focus is centered around preserving the two original bays, one of which features wooden beams and crossbeams in the slab, maintaining the authenticity of the structure.
Project name
Casa Kabana Artisan Taste
Architecture firm
Alvizarq
Location
Campeche, Mexico
Tools used
Autodesk 3ds Max, Corona Renderer, Adobe Photoshop, AutoCAD
Typology
Hospitality › Restaurant, Bar
creates a home from home for Amsterdam’s hottest young chef’s debut restaurant. Angelo Kremmydas is a chef whose name has been on the lips of the food in-crowd in Amsterdam for the last couple of years. After establishing his reputation across the city, he’s finally opening his first restaurant in West Amsterdam: Gitane.
Architecture firm
Studio Modijefsky
Location
Amsterdam, The Netherlands
Photography
Maarten van Willemstein
Design team
Studio Modijefsky, Esther Stam, Agnese Pellino, Mariana Amado Trancoso, Ivana Stella, Gina Di Domenico
Interior design
Studio Modijefsky
Completion year
June 2023
Tools used
AutoCAD, SketchUp
Typology
Hospitality › Restaurant, Bar, Cafe
CHAGEE initiated its "Tea Bar" concept and collaborated with STILL YOUNG to develop two concept stores at Global Harbor and Metro City in Shanghai.
Project name
CHAGEE TEA BAR, Shanghai
Architecture firm
STILL YOUNG
Photography
Yuuuun Studio
Design team
Eric. Ch, Tommy Li, Dada Zhao
Collaborators
Brand managers: Mayi, Mr. Jiang. Floor plans: Azel Wang. Construction drawings: Mayi, Felix Huang. Electromechanical design: James Xu, Keith Kuang, Jay Zhou, Zero Zeng
Interior design
STILL YOUNG
Built area
CHAGEE Flagship Store (Metro City, Shanghai) - 342 m²; CHAGEE Flagship Store (Global Harbor, Shanghai) - 253 m²
Visualization
Ethan Li, Donald Lin
Typology
Hospitality › Bar

