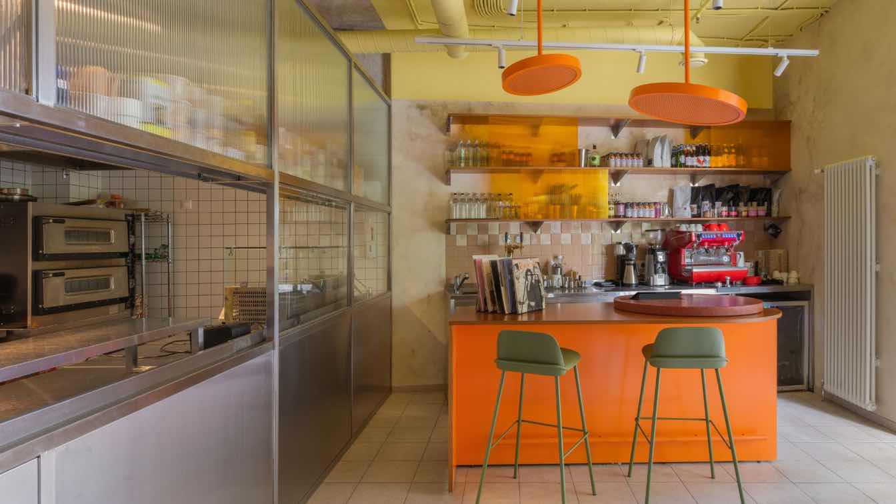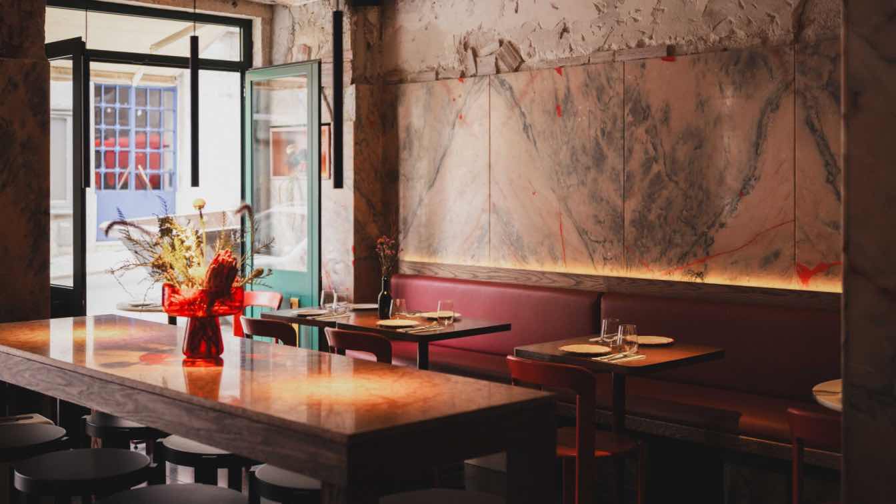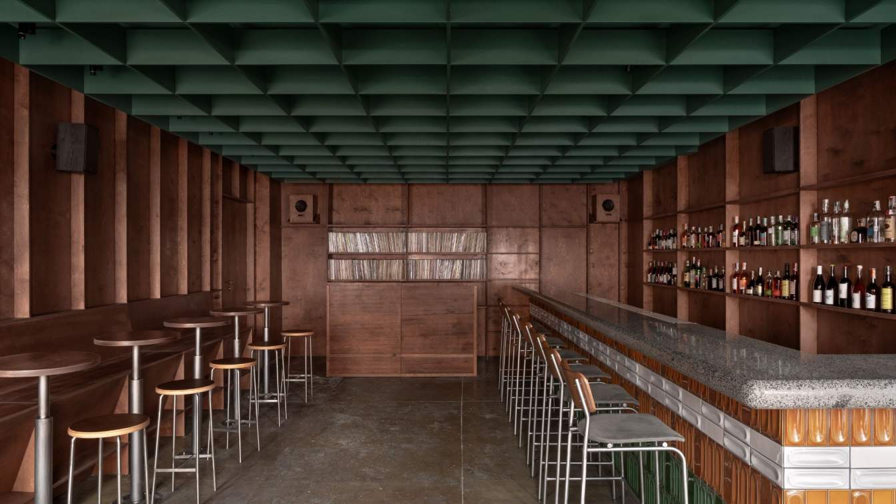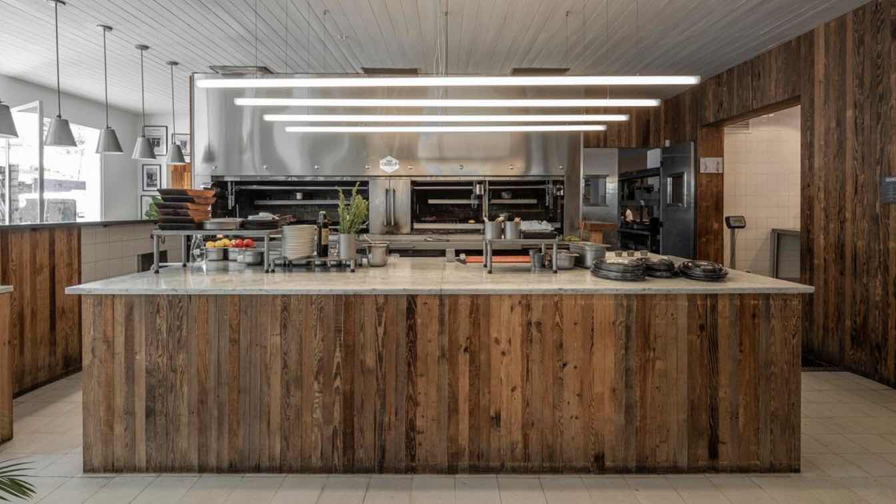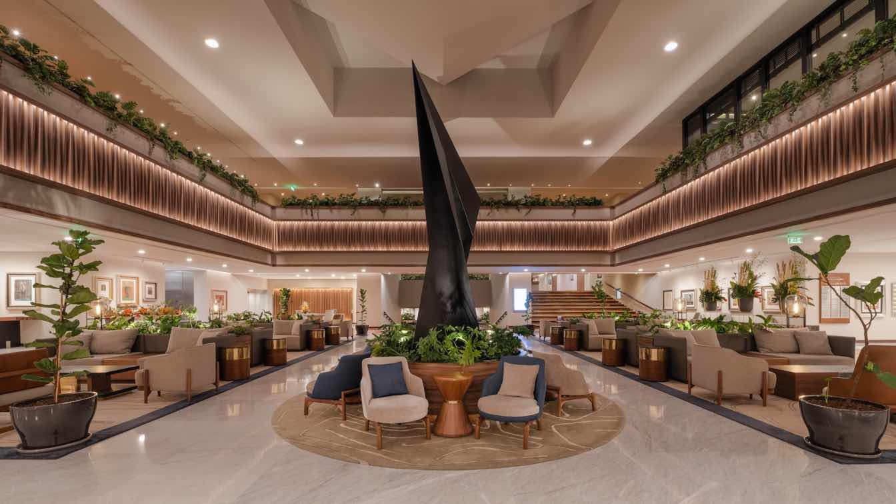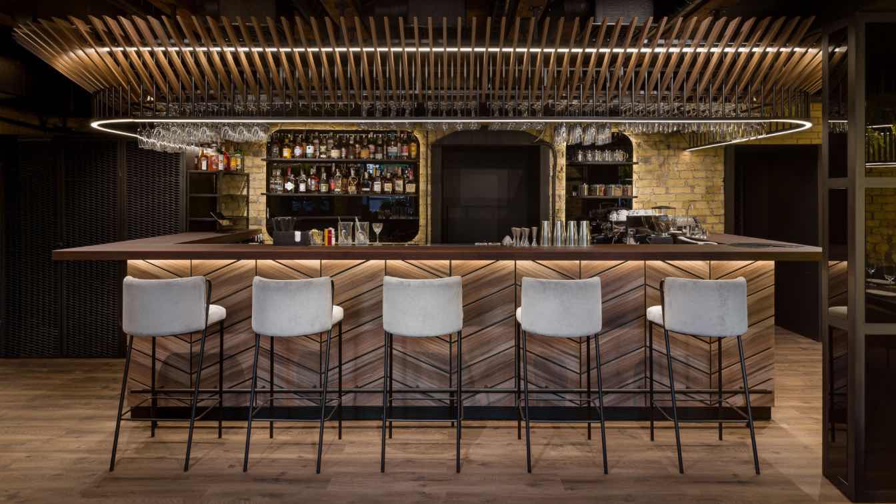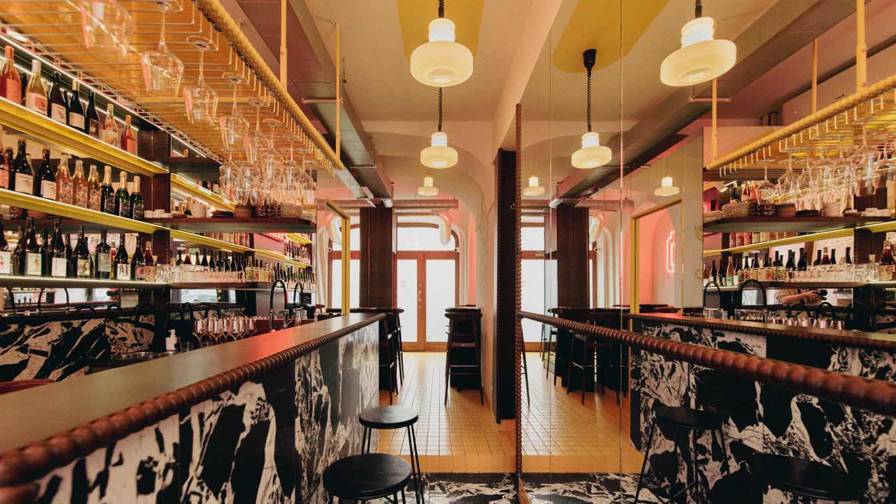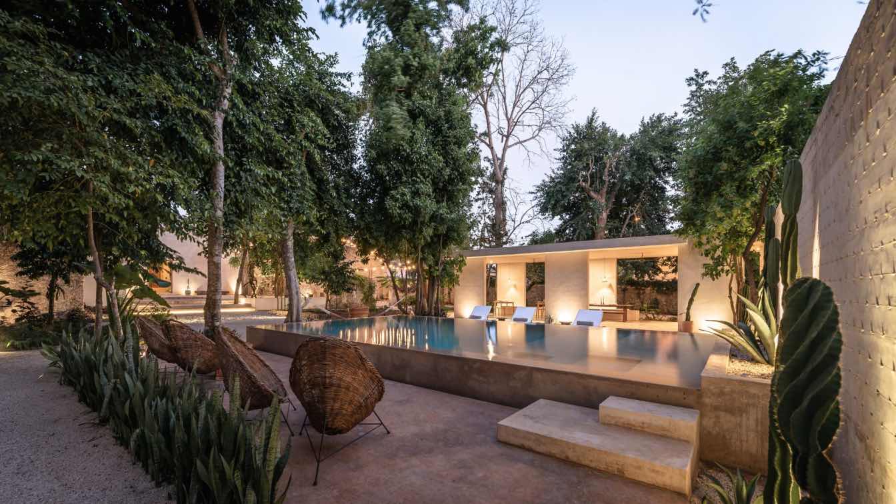«Не (с)только про еду» (“Not only about food/Less about food”) – such code name was assigned by a MODGI team to the pizza restaurant on the territory of an apart-hotel VALO in Saint Petersburg.
Project name
GINO PIZZA BAR
Architecture firm
MODGI Group Design Studio
Location
61 Salova street, Saint Petersburg, Russia
Photography
Olga Melekestseva
Design team
Yulia Desyatnikova (lead designer) Daria Lezhnyova ( architect, designer)
Interior design
MODGI Group Design Studio
Civil engineer
GINO PIZZA BAR
Structural engineer
GINO PIZZA BAR
Construction
GINO PIZZA BAR
Lighting
Custom-made luminaires: LUMINPRO Ltd.
Material
Customized furniture items: Factura Ltd Stone products: MONSOON Ltd
Visualization
MODGI Group Design Studio
Typology
Hospitality › Restaurant, Bar
NWDS: The bar is located in the Santos district, today the center of expat life, but initially a poor neighborhood with houses built from improvised materials (the original bricolage). Santos’ history seeps through the shape of cropped arches, and the haphazardly laid masonry dating back to 1904, which was revealed during the bar’s construction.
Project name
PARRA - Bar-bricolage in the heart of Santos
Location
Santos district, Lisbon, Portugal
Photography
Bardo - Creative Ground
Principal architect
Julia Gankevich
Design team
Nata Tatunashvili, Anna Kopeina, Julia Gankevich
Lighting
Lenso (Pt) — light equipment
Material
Carpentry — FORMA. STUDIO. Stone — Preserved Rosa Portugal Duarte Mármores & Granitos (Lioz Beige, Lioz Red). Tables and Table Bases — Ghome + reuse. Chairs — Bruno Rey Kusch & Co, 1970s, restored. Bar Stools — Noo.ma. Tables and table bases — Ghome + reuse of countertops www.ghome.pt. Mosaic for floor, sink, bar — Cinca https://www.cinca.pt. Terrazzo – Marmocim ACL https://aclweb.pt/en/products/slabs/marmocim. Textiles — Atelier Fatima Neto. Azulejos — preserved original blue, JBRAZC https://jbrazc.pt/produtos/ (bathroom). Mosaic for floor, sink, bar — Cinca https://www.cinca.pt. Terrazzo, slab — Marmocim ACL https://aclweb.pt/en/products/slabs/marmocim.
Tools used
SketchUp, Enscape, Autodesk 3ds Max, AutoCAD, Adobe Photoshop
Typology
Hospitality › Restaurant, Bistro
This Bar is a reflection of contemporary Japanese culture immersed in the world of cocktails and music. Located in the heart of the Podil, on the first floor of the Bursa Hotel, in the historic center of Kyiv. Our studio was tasked with creating a small, yet cozy music bar that would attract vinyl record enthusiasts and live-set lovers every weeken...
Architecture firm
Nastia Mirzoyan
Photography
Yevhenii Avramenko
Principal architect
Nastia Mirzoyan
Design team
Nastia Mirzoyan
Collaborators
Sector: HoReCa
Interior design
Nastia Mirzoyan
Built area
55 m² / 592 ft²
Civil engineer
Nastia Mirzoyan
Structural engineer
Nastia Mirzoyan
Supervision
Nastia Mirzoyan
Visualization
Nastia Mirzoyan
Tools used
Autodesk 3ds Max, SketchUp, Adobe Photoshop
Construction
Nastia Mirzoyan
Typology
Hospitality › Bar
OHIO Estudio: Our renovation of Restaurant Hermanos is centered around how we consume, connect, and experience gastronomy. This concept guides our redesign of the existing layout, redefining both the workspace and the dining area.
Architecture firm
OHIO Estudio
Location
Dardo Rocha 2208, B1640FTD Buenos Aires, Provincia de Buenos Aires, Argentina
Photography
Luis Barandiaran
Principal architect
Felicitas Navia
Design team
Felicitas Navia, Paula Bianco, Margarita Oribe
Interior design
OHIO Estudio
Client
Christian Petersen
Typology
Hospitality › Restaurant
It was built in the 1970s, designed by the architect Juan Sordo Madaleno; since then, it has been a benchmark in the Polanco area, offering an upgrade gastronomic proposal and avant-garde hospitality in terms of art and design.
Project name
Lobby Bar Presidente Intercontinental Hotel
Architecture firm
Faci Leboreiro
Location
Mexico City, Mexico
Principal architect
Faci Leboreiro
Design team
Faci Leboreiro Arquitectura, Carlos Faci, Marina Leboreiro
Interior design
Faci Leboreiro
Typology
Hospitality › Hotel Lobby, Bar
Ukrainian design and architecture studio Znak Design has won a silver award at the International Architecture & Design Awards 2024, which is held annually by The Architecture & Design Community, an international community of designers and architects.
Written by
Tetiana Bielinska
In the heart of Warsaw's Śródmieście district, on Zgoda Street, hides a gem of the capital's wine scene - the BRAĆ wine bar. This small place with an area of only 27 m² became a creative and functional challenge for the designers from the mode:lina™ studio, consisting of: Kinga Kin, Paweł Garus and Jerzy Wożniak - known for their numerous HoRe...
Project name
BRAĆ 2.0. ZGODA
Architecture firm
mode:lina™
Location
ul. Zgoda 3/5, Warszawa, Poland
Photography
Patryk Lewiński
Design team
Paweł Garus, Jerzy Woźniak, Kinga Kin
Completion year
March 2024
Typology
Hospitality › Bar
CASONA LOS CEDROS is first and foremost an architectural project of integral rehabilitation of an old building, which was the home of an Espita family before being abandoned for thirty years.
Project name
Casona Los Cedros
Architecture firm
Collectif Como - Laura Lecué
Location
Espita, Yucatan, Mexico
Photography
Manolo R Solís, Jasson Rodríguez (Diafragmas)
Principal architect
Laura Lecué
Design team
Collectif Como
Collaborators
Collectif Como
Interior design
Collectif Como
Civil engineer
Collectif Como
Structural engineer
Collectif Como
Environmental & MEP
Collectif Como
Supervision
Collectif Como
Construction
Collectif Como
Material
Stone, Natural Fiber, Pixoy, Chukum, Certified Wood
Typology
Hospitality › Boutique Hotel, Bar, Restaurant

