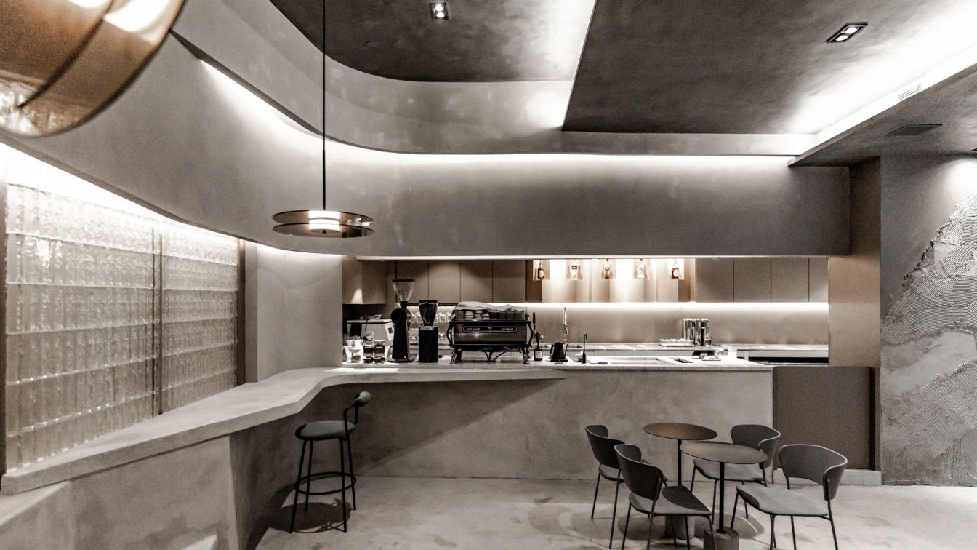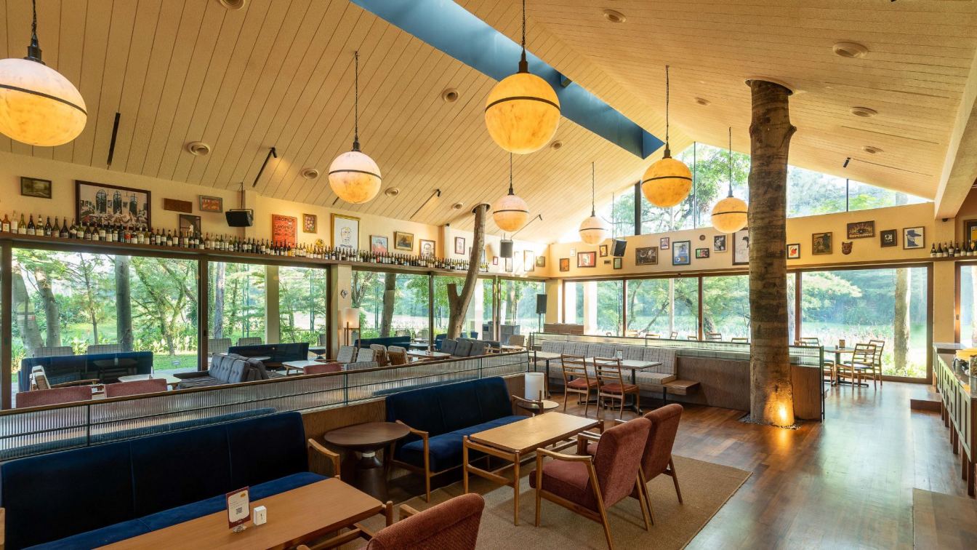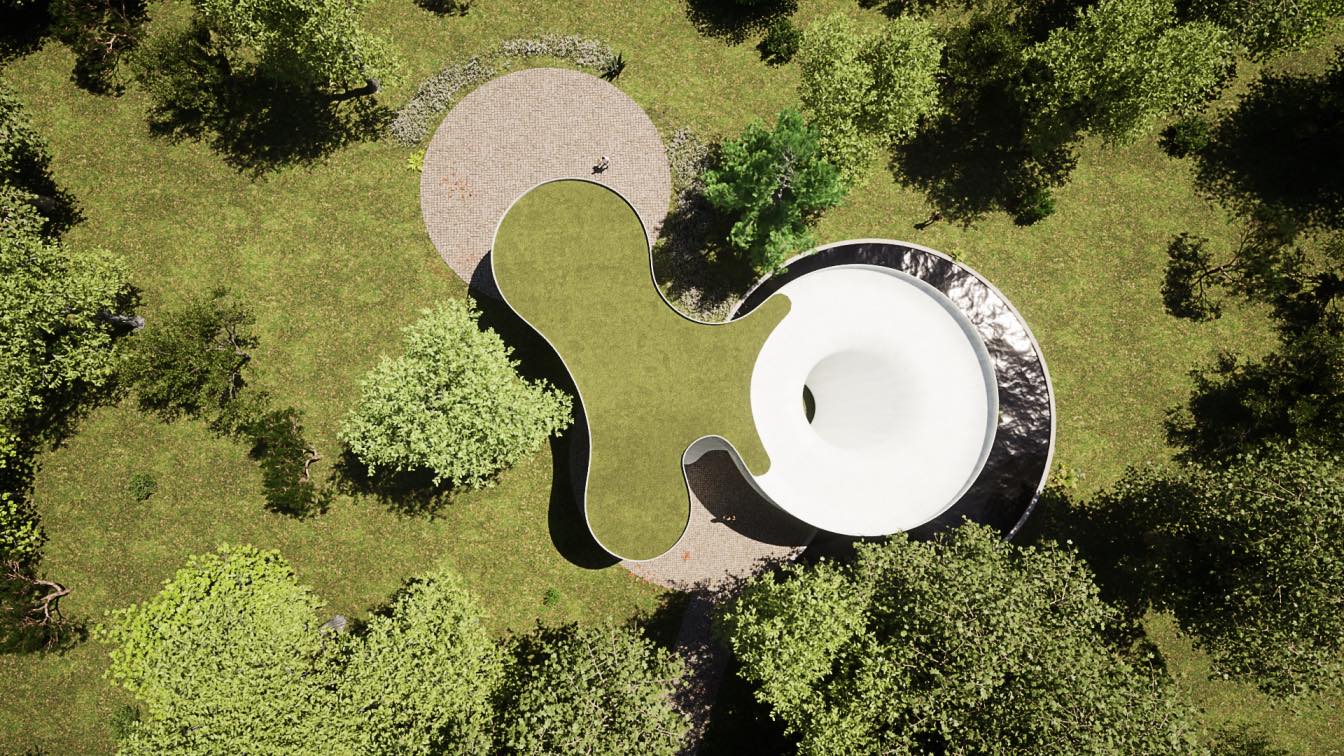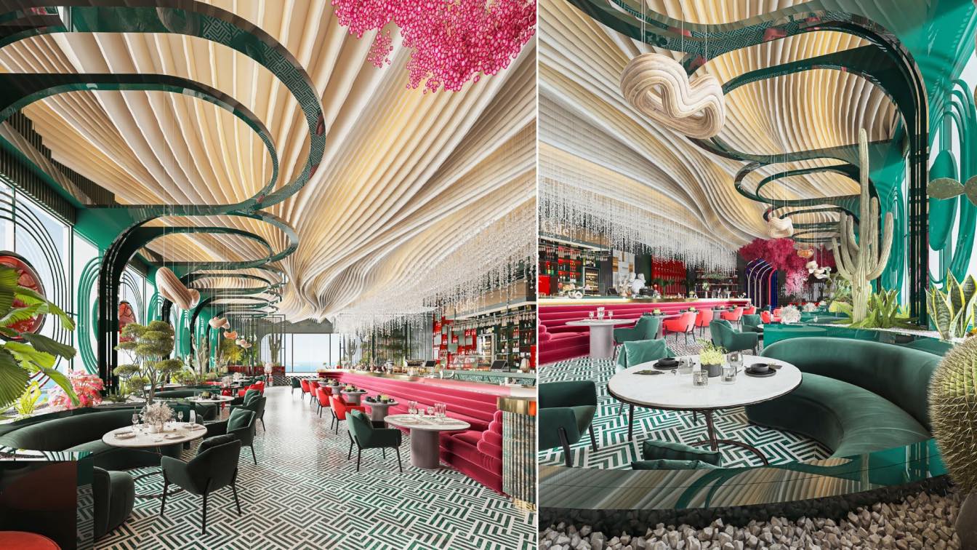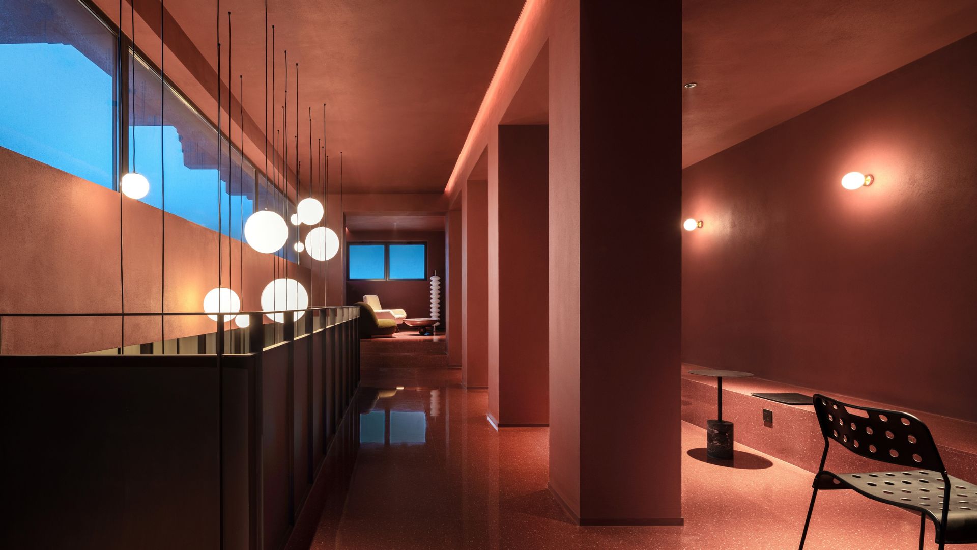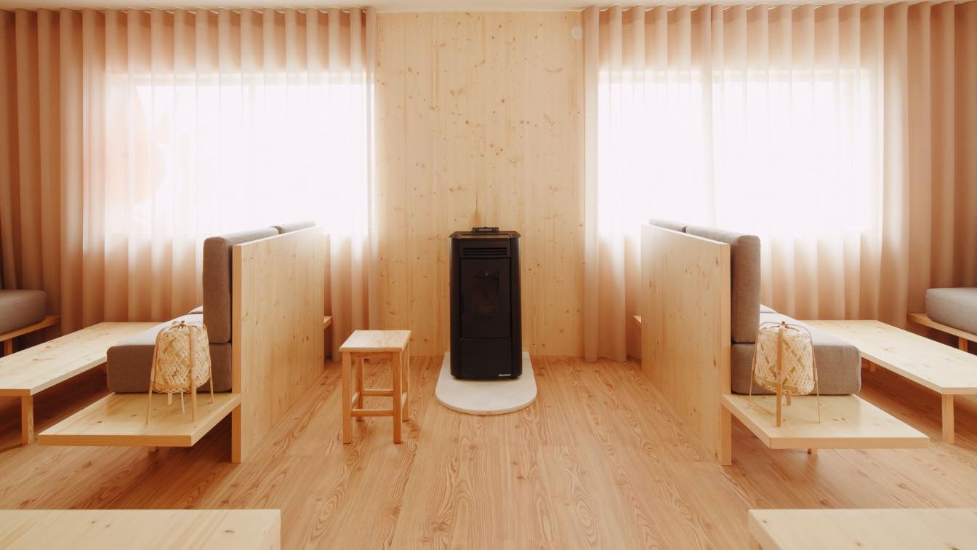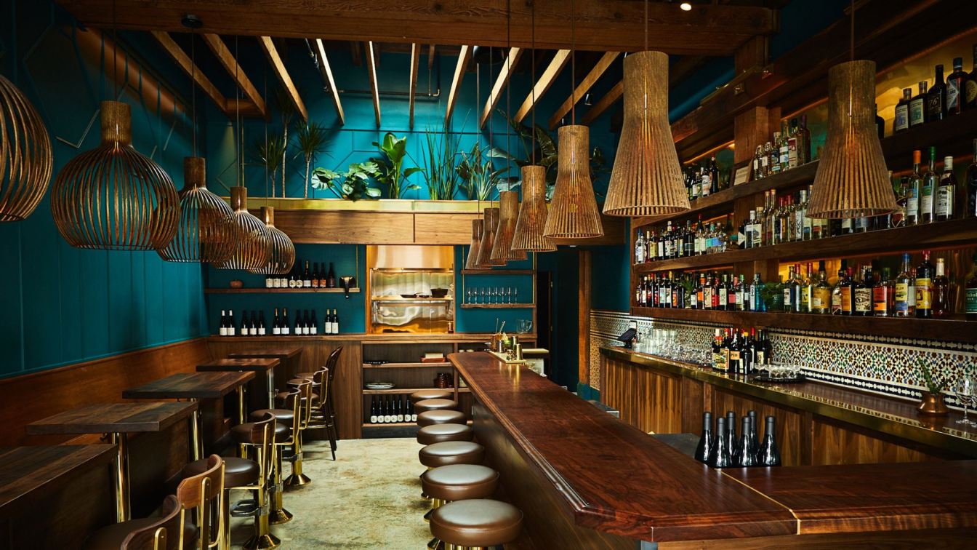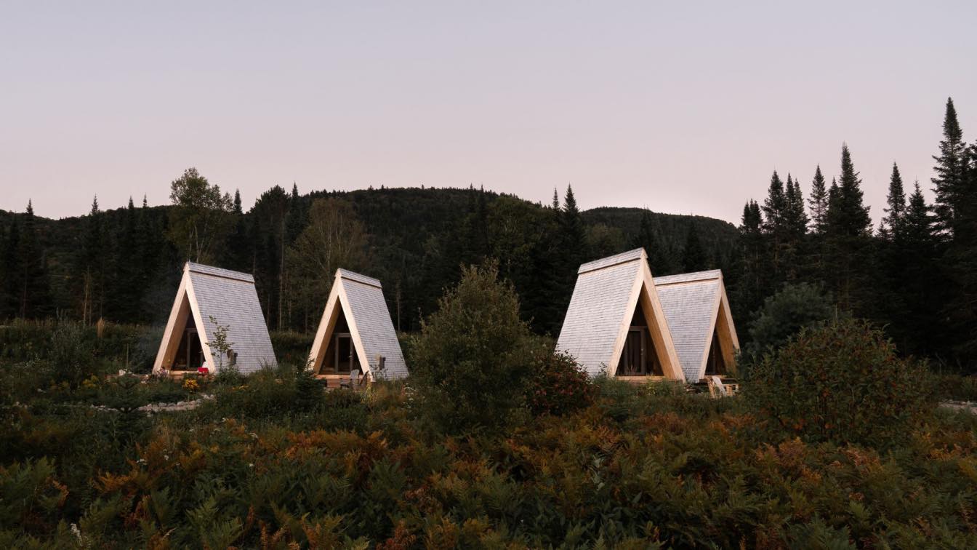In-Depth is a cafe where quality coffee, shisha and bar services are offered. By creating gradients of colour, light and shadow in waves, we are presenting every visitor a visual appetiser as a welcoming gesture.
Architecture firm
ABT Design Studio
Location
Central, Hong Kong
Photography
Alice Cheung, Max Suen
Design team
ABT Design Studio
Interior design
ABT Design
Lighting
Eclipse Vertical Light by Dechem Studio
Visualization
Alice Cheung
Tools used
AutoCAD, Rhinoceros 3D, Adobe Photoshop, Adobe Illustration
Construction
Confidential
Material
Glass brick, cement paint, champagne gold stainless steel
Typology
Residential › Café and Bar
Imagine a sanctuary ensconced in the woods. One wouldn’t believe such scenery exists in the midst of urban chaos that is Jakarta. In the city that knows no shortage of dining and lifestyle establishments, BIKO Group, a lifestyle company behind many distinguished F&B destinations in Indonesia, came up with a restaurant and a bar that combine the old...
Project name
Acta & Black Pond Tavern
Architecture firm
Bitte Design Studio
Location
Jl Asia Afrika No 1, Senayan, Central Jakarta, Indonesia
Photography
Fostive Visual
Principal architect
Agatha Carolina, Chrisye Octaviani, Yohanes Seno Widyantoro
Interior design
Bitte Design Studio
Built area
acta - 580 m², black pond - 280 m²
Civil engineer
Tjha Hence
Structural engineer
Tjha Hence
Environmental & MEP
Lalan
Construction
Dwitunggal Mandirijaya
Lighting
Bitte Design Studio
Supervision
Bitte Design Studio
Material
metal roofing, marble, terrazzo, natural wood, texture paint
Visualization
Bitte Design Studio
Tools used
SketchUp, AutoCAD
Client
PT Fujin Sumber Rasa
Typology
Hospitality › Restaurant, Bar
The Cultural Café is a conceptual project for Richmond Park, London. The cultural café fluid form building aims to explore the concept of nature and architecture, connecting those two elements in a unique way.
Project name
Cultural Café
Architecture firm
Luis Pina Lopes - Studio
Location
Richmond Park, London, UK
Tools used
Rhinoceros 3D, Grasshopper, Twinmotion, Adobe Photoshop
Principal architect
Luis Pina Lopes
Visualization
Luis Pina Lopes - Studio
Typology
Hospitality › Bar, Cafe
This project is located in Istanbul, Turkey. The name of this project is derived from the dolls that were used in the interior design of the project at the request of the employer.
Project name
Bomonti's Doll Bar & Restaurant
Architecture firm
Samir Eisazadeh Architect
Location
Bomonti, Istanbul, Türkiye
Tools used
Autodesk 3ds Max, V-ray, Adobe Photoshop, Itoo Forest Pack
Principal architect
Samir Eisazadeh, Mehrnoosh Raeisi
Design team
Samir Eisazadeh, Mehrnoosh Raeisi
Visualization
Samir Eisazadeh
Status
Under Construction
Typology
Hospitality › Restaurant, Bar
A courtyard-style hot spring resort hotel will be opened in an aesthetic creative park outside the North Fifth Ring Road of Beijing. Its architecture, interior and landscape are all designed by Soong Lab+. Coloratus Bar, located on the second floor of the hotel room zone, is the first small experience space completed in the whole project. It is sho...
Project name
Emotional Prologue: Coloratus Bar
Architecture firm
Soong Lab+
Principal architect
Wang Songtao
Design team
Jane Zhang, Xiaoyu Wang, Shuai Li, Mengya Chang, Shujun Yang
Collaborators
Soft Furnishing: AtelierTing; Product: AtelierTing, relife
Construction
Jiangsu Feiyi Construction Engineering Co., LTD
Material
Terrazzo, Latex Paint, Steel Plate, Stainless Steel
Typology
Hospitality › Bar › Leisure Space
Set within the heart of the village of Ansião, the focus of this project was the renovation an old games room, that was part of a restaurant, Tarouca Gastro Bar. In its essence, the project aimed at giving the space a new dynamic that would give it a welcoming ambience, not only for people going for a meal, but also for relaxing and socialising.
Project name
Tarouca Gastro Bar
Architecture firm
Bruno Dias Arquitectura
Location
Avenida Dr. Vítor Faveiro, Ansião, Portugal
Photography
Hugo Santos Silva
Principal architect
Bruno Lucas Dias
Design team
Bruno Lucas Dias, Tânia Matias, Cristiana Henriques
Collaborators
Carpentry: Limocos. Electricity: Celso Marques. Floors: Paumarc. Blackouts/Sofas: Decorativa 2000. Acclimatization: Climapronto
Material
Pine wood and plywood
Client
Tarouca Gastro Bar
Typology
Hospitality › Bar, renovation of an old games room
Owners Joe Sundberg, Rachel Johnson, and Patrick Thalasinos have opened their second restaurant on a small neighborhood street in Seattle. Rupee Bar, a follow up to the trio’s well-regarded restaurant Manolin also designed in collaboration with Heliotrope Architects was built entirely by the owners themselves. Inspired by the owners’ journeys to So...
Architecture firm
Heliotrope Architects
Location
Seattle, Washington, USA
Photography
Noah Forbes, Nate Watters, Aaron Leitz
Collaborators
Construction: Built by Owner
Material
Concrete, Wood, Glass, Steel
Typology
Hospitality, Bar
Set against Mont-Tremblant National Park, and nestled within the Devil’s River valley, the Farouche agrotourism site offers a singular and unique concept for the Laurentians region of Quebec. Making the most of the natural and untamed qualities of the territory of almost one hundred acres, the project combines a Nordic farm, a café-bar, four-season...
Project name
Farouche Tremblant
Architecture firm
Atelier L'Abri
Location
Lac-Supérieur, Québec, Canada
Photography
Raphaël Thibodeau
Design team
Stefania Praf, Charles-Édouard Dorion, Vincent Pasquier, Nicolas Lapierre, Francis Martel-Labrecque
Structural engineer
Alte Coop
Construction
Construction Pascal Rondeau
Client
Farouche Tremblant
Typology
Residential › Cabin, Nordic farm, Café-bar

