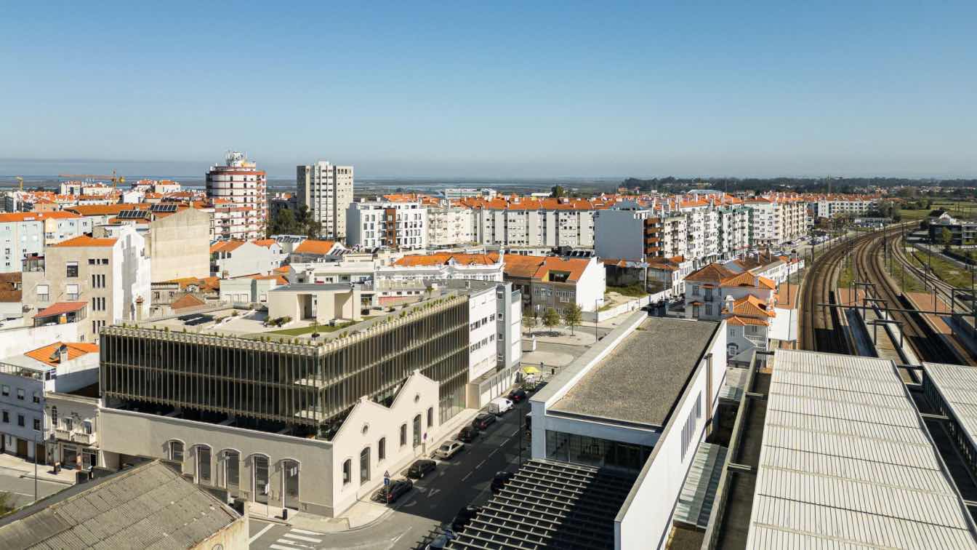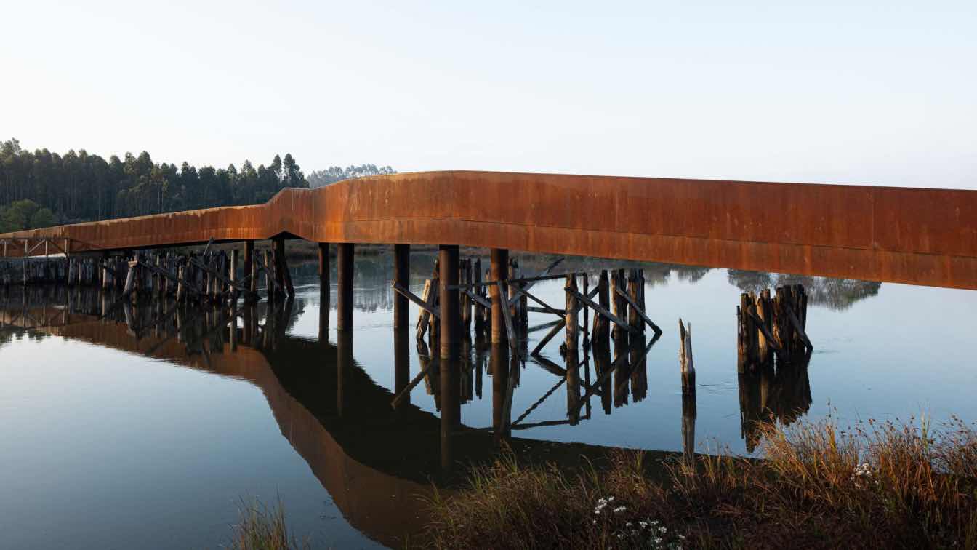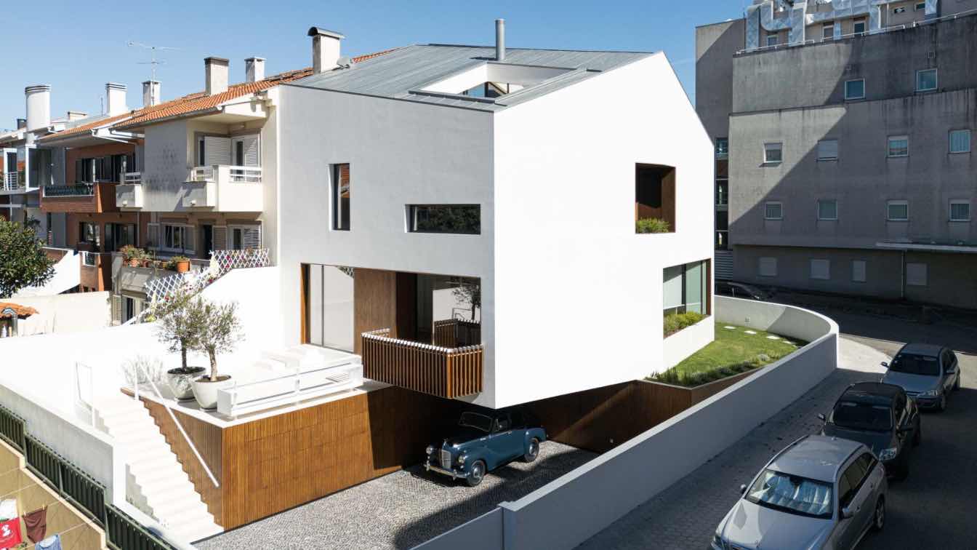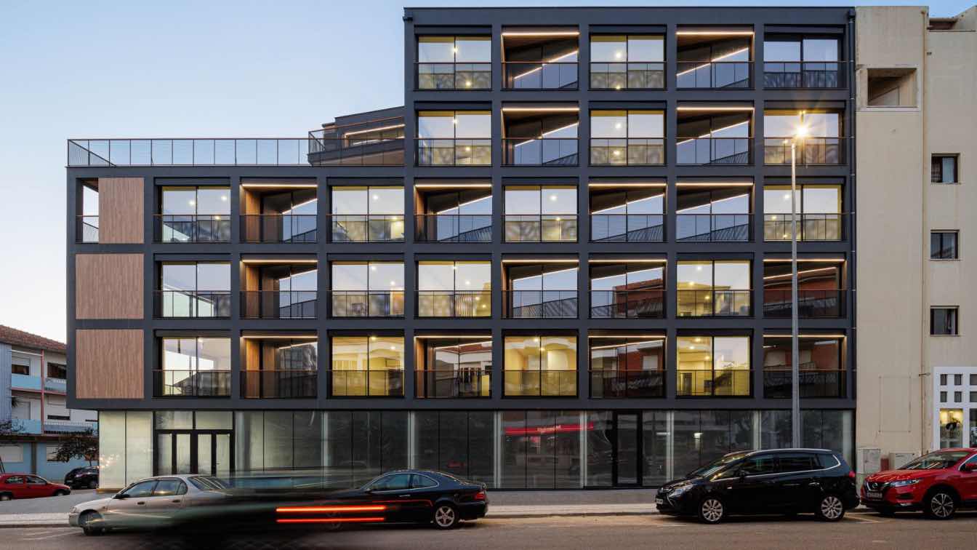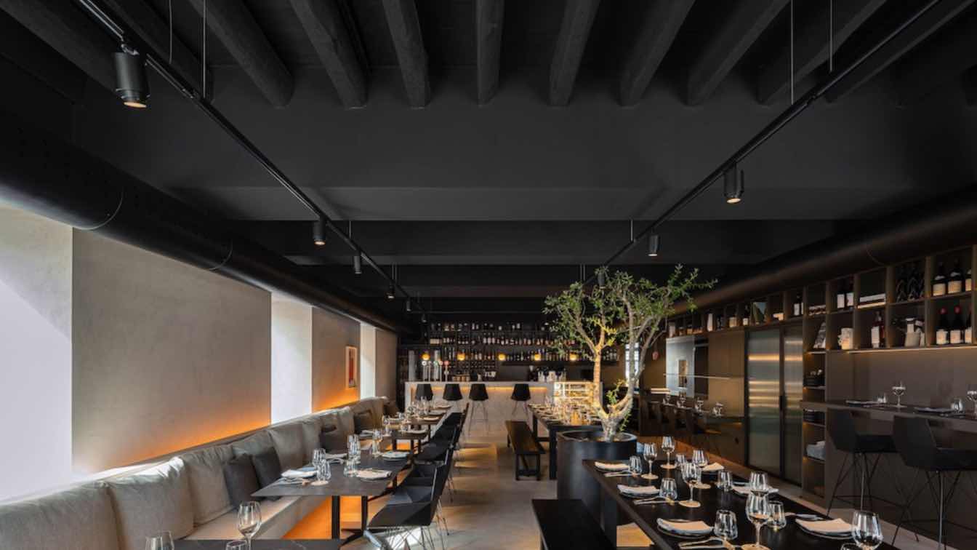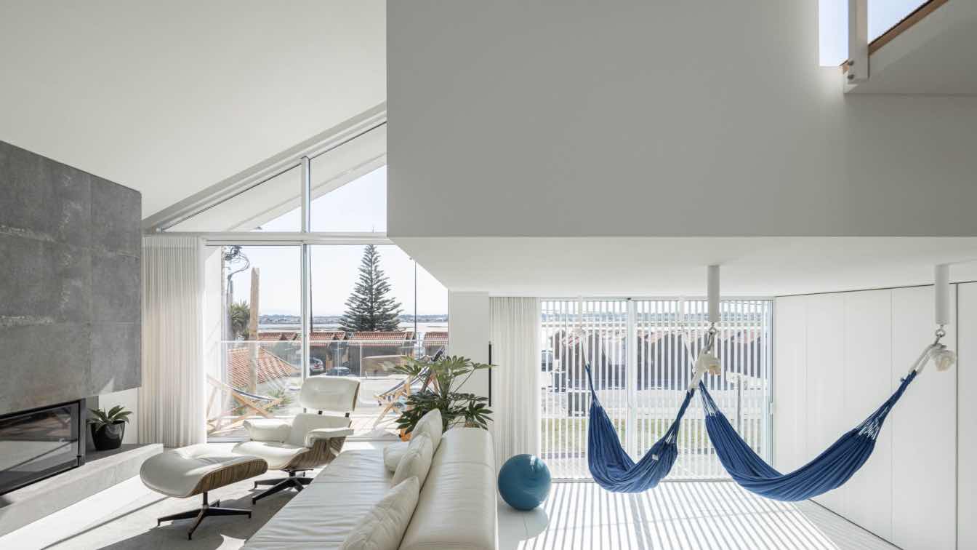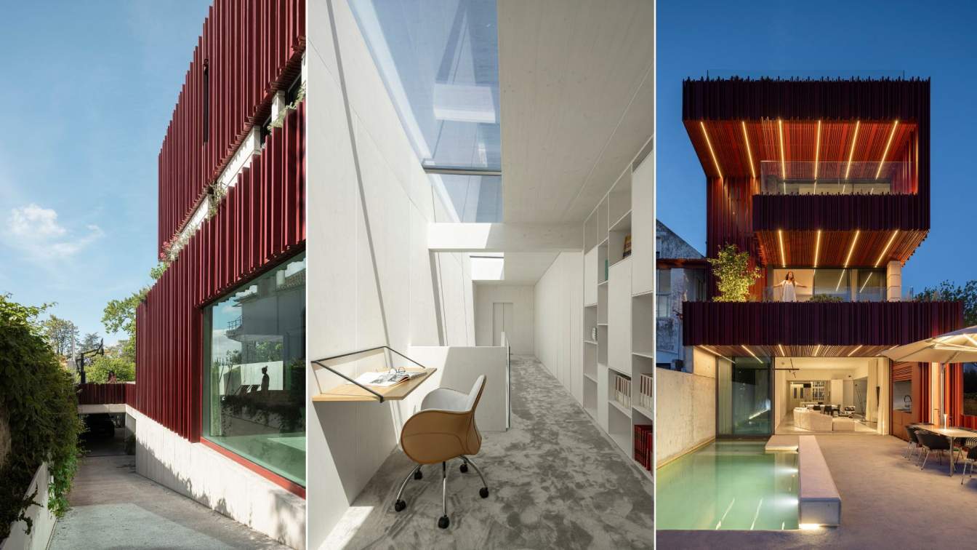The proposal refers to the intention of building a multi-family housing building with commerce/services in a building located in the center of Aveiro, close to the railway station, more specifically on Rua Comandante Rocha e Cunha nº142A and B, corner with Rua Dr. Arlindo Vicente.
Project name
Edifício Estação
Architecture firm
Sónia Cruz Arquitectura
Location
Aveiro, Portugal
Photography
Ivo Tavares Studio
Principal architect
Sónia Cruz
Interior design
Sónia Cruz Arquitectura
Collaborators
Rui Vieira, Inês Lopes
Structural engineer
R5 Engineers
Landscape
Sónia Cruz Arquitectura
Lighting
Sónia Cruz Arquitectura
Construction
Adiciona Developments, Unipessoal Lda.
Visualization
Sónia Cruz Arquitectura
Client
Graterol & Santos, Lda
Typology
Residential › Apartment
The local government challenged us to design a new pedestrian and cycling crossing between the banks of Vagos and Sousa. The old bridge, built on June 27, 1855, and closed in 1978, is currently in ruins and should be preserved as an integral part of the landscape and the historical memory of the site.
Project name
Travessia Ciclável E Pedonal Sobre A Ponte De Fareja- Requalificação Da Antiga Ponte De Fareja (Pedestrian And Cycling Crossing Over The Fareja Bridge – Requalification Of The Old Fareja Bridge)
Architecture firm
Rómulo Neto Arquitetos
Location
Vagos, Aveiro, Portugal
Principal architect
Rómulo Neto Arquitetos
Collaborators
Liliana Dias
Structural engineer
Eng. Pedro Grave
Construction
MWT Metalworking Technologies
Photography
Ivo Tavares Studio
Typology
Industrial › Bridge
The project is based on meeting a specific collective housing program. Inserted in a subdivision located in the new area of the city of Aveiro, the land is located on a corner, where a construction line will close.
Architecture firm
Mário Alves Arquiteto
Location
Aveiro, Portugal
Photography
Ivo Tavares Studio
Principal architect
Mário Alves
Typology
Residential › Housing
Between exposure and enclosure, the house works on 3 fronts, 3 meter slope and organizes 3 floors plus an attic. The upper volume functions as a white monolith with excavations that expose a wooden interior. A basement fused into the topography supports it.
Project name
Casa Forca-Vouga
Architecture firm
RVDM Arquitectos
Location
Rua da Guiné Bissau, Aveiro, Portugal
Photography
Ivo Tavares Studio
Principal architect
Ricardo Vieira de Melo
Collaborators
Filipe Coelho; Ana Silva; Mical Pinheiro; Rui Figueiredo; André Verde
Structural engineer
DaVinci, Lda
Construction
Savecol + PH Puzzle House
Typology
Residential › House
Located in the Liceu neighborhood, Aveiro, in the intersection of Rua de São Sebastião and Avenida de Oita, a plot of land with a vacant house was awaiting urban redevelopment.
Architecture firm
GRAU.ZERO Arquitectura
Location
Aveiro, Portugal
Photography
Ivo Tavares Studio
Principal architect
Sérgio Manuel Nobre
Collaborators
Joana Barbedo, Rui Pacheco, Paula Pereira
Structural engineer
J.pino – Engenharia Lda
Construction
Brisa de ieias, Lda
Supervision
Rogério Silva
Typology
Residential › Apartments
Paulo Martins Arquitectura & Design: Mercantel, the restaurant in Aveiro inspired by the richness of the Mediterranean. The Mercantel Restaurant is a 50-year-old establishment located at Cais dos Mercantéis in Aveiro. Recently, under new management, it was decided to refurbish and adapt this space to a new contemporary reality, giving it a renewed...
Project name
Restaurante Mercantel (Mercantel Restaurant)
Architecture firm
Paulo Martins Arquitectura & Design
Location
Aveiro, Portugal
Photography
Ivo Tavares Studio
Principal architect
Paulo Martins
Construction
DTLA Construções
Typology
Hospitality › Restaurant
The “Salt Color House” is in front of the so-called Mira channel in Costa Nova do Prado. This place, due to the salinity of its waters and surrounding vegetation, the colors and odors that emanate, takes me back to my past, my parent’s house, where I grew up and lived for many years, under this atmosphere of marine nature.
Project name
Casa Cor de Sal
Architecture firm
Rómulo Neto Arquitetos LDA
Location
Costa Nova do Prado, Aveiro, Portugal
Photography
Ivo Tavares Studio
Principal architect
Rómulo De Almeida Neto
Collaborators
Luís Barbeiro, Liliana Dias
Interior design
Rómulo Neto Arquitectos LDA
Structural engineer
José Lopes; Eng. João Pedro Festas; Lígia Santos; Norberto Presa
Construction
José Manuel de Jesus Capela
Typology
Residential › House
The Park House is located on a quiet, central street in the city of Aveiro, facing a natural, tree-filled area, the city park. It emerged from the alteration and expansion of a deteriorated Art Nouveau building constructed in the 20th century. The facade features various plant, animal, and human elements carved in limestone.
Project name
Park House (Casa Do Parque)
Architecture firm
Paulo Martins Arquitectura & Design
Location
Aveiro, Portugal
Photography
Ivo Tavares Studio
Principal architect
Paulo Martins
Structural engineer
R5 Engenharia
Typology
Residential › House

