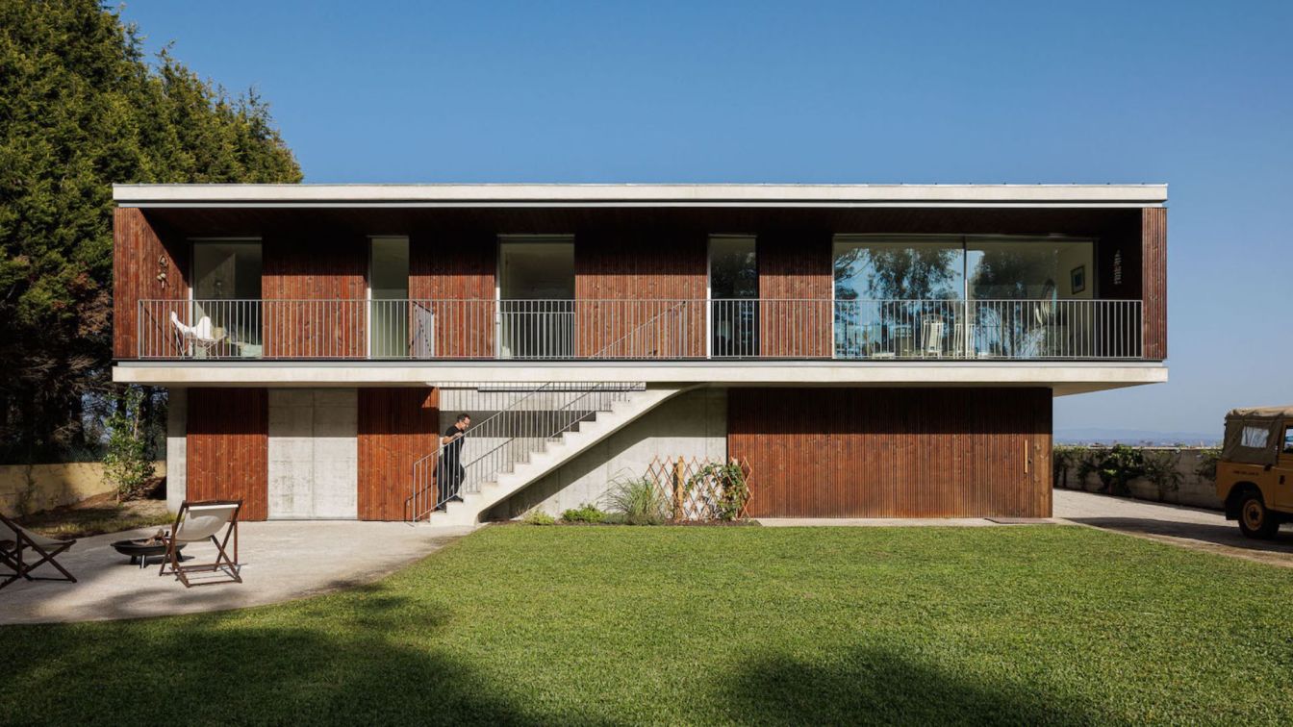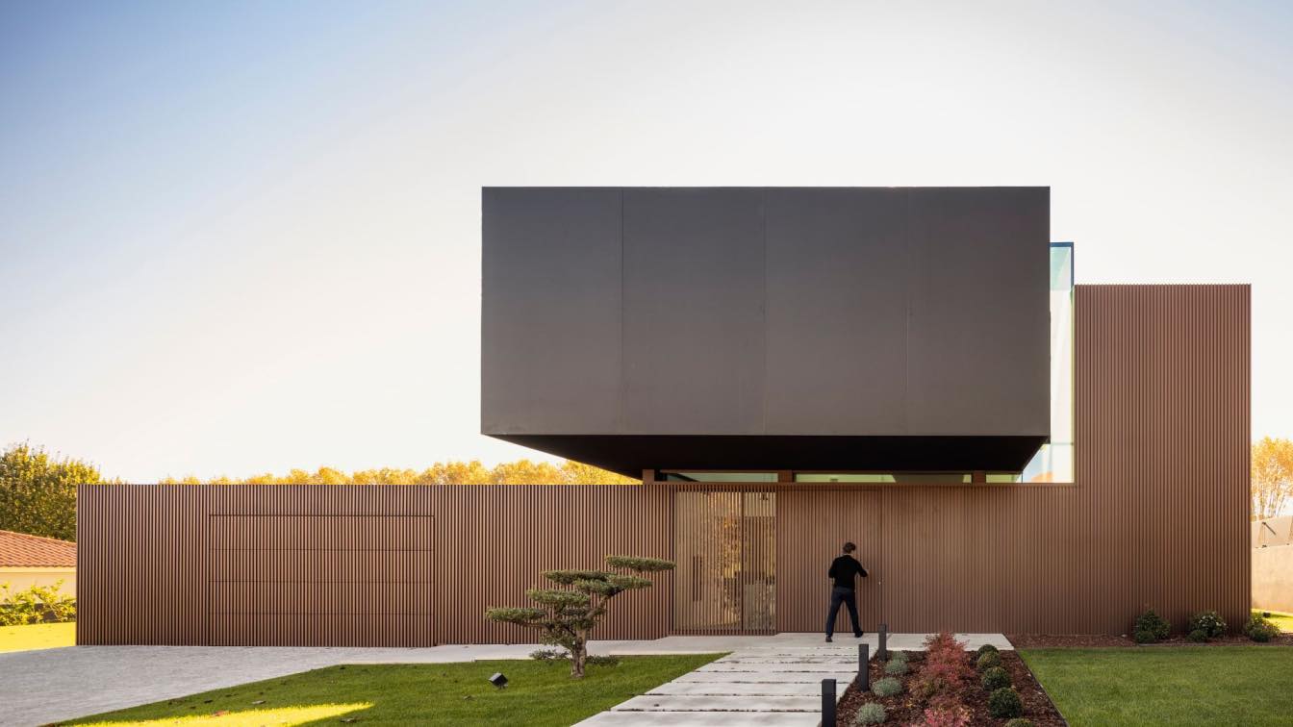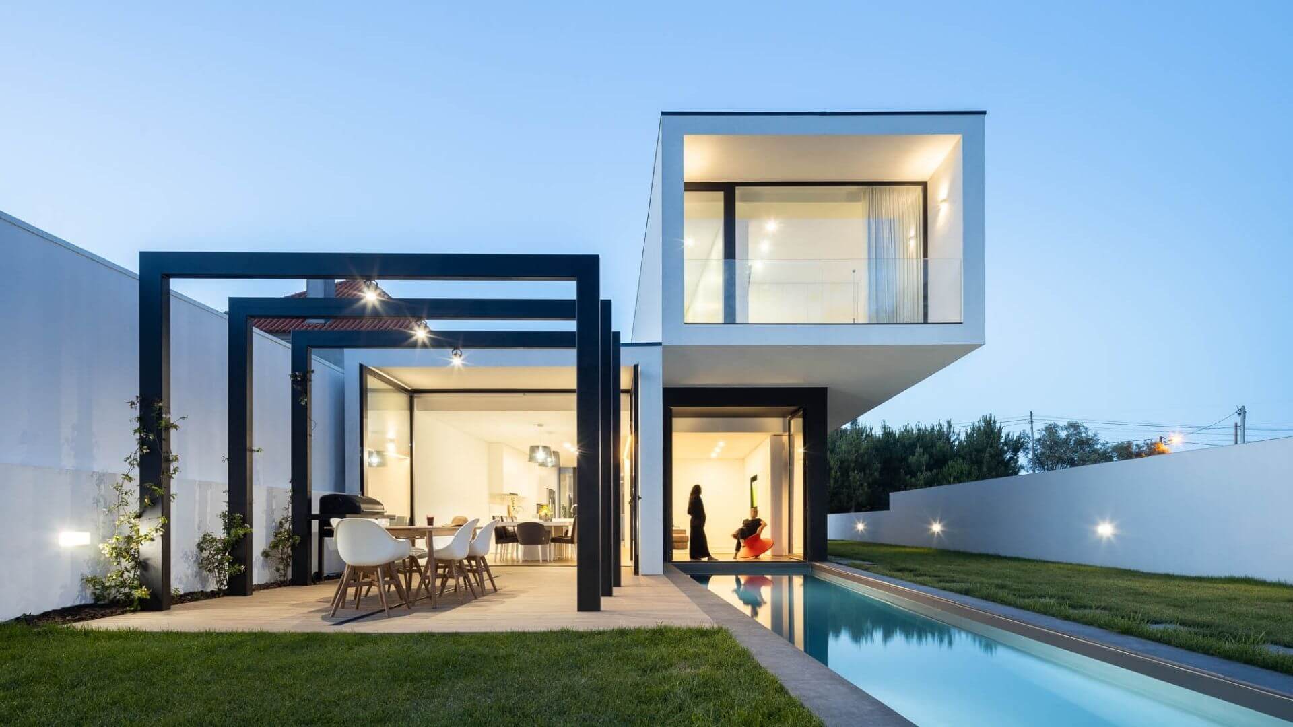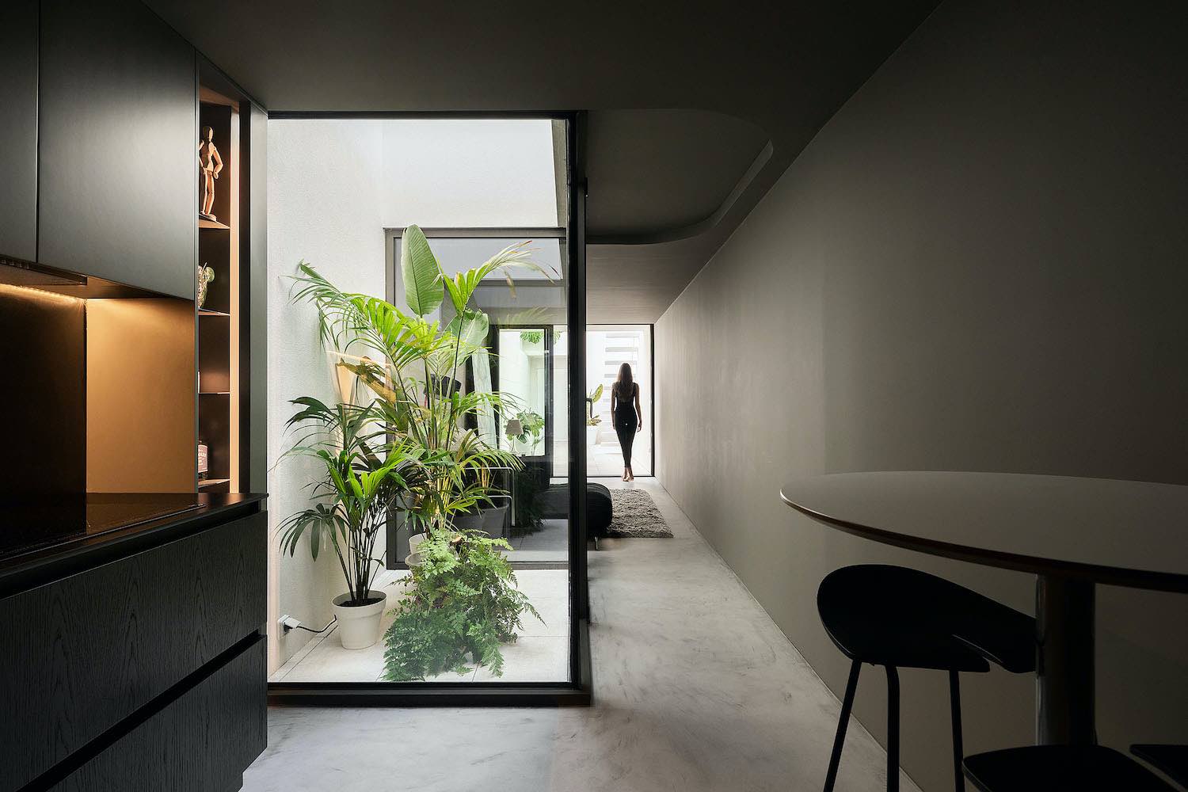This architectural project is intended to be a holidays house. The demands were clear. The client wanted to take advantage from the site, specially the views (Aveiro estuary and the forest) and create a unique space to store all his nautical equipment. With this, we start the project with a very clear idea. The visual permeability for the main hous...
Project name
House in Torreira
Architecture firm
NU.MA Architects
Location
Torreira, Aveiro, Portugal
Photography
Ivo Tavares Studio
Principal architect
Nuno Silva
Collaborators
Acoustic Design: Eliane Pinto; Fluids Engineering: Patricia Rodrigues; Thermal Engineering: Patricia Rodrigues
Landscape
LRC - Arquitetura Paisagista (Laura Costa)
Supervision
Patrícia Rodrigues
Construction
ACA Construções
Material
Concrete, Wood, Glass
Typology
Residential › House
Light, intimacy, balance and contemplation of the outdoor spaces are some of RCR House striking features - a haven located in a residential area of Anadia, in central Portugal.
Architecture firm
VISIOARQ Arquitectos
Location
Anadia, Portugal
Photography
Fernando Guerra | FG+SG
Principal architect
Vicente Gouveia, Pedro Afonso, Nuno Poiarez
Material
Concrete, Glass, Steel, Wood
Typology
Residential › House
This villa, located on the surroundings of the city of Aveiro, is part of a consolidated residential area, but with low occupancy density, being part of a housing complex of allotment, with some lots already built. The proposed building is a non-homogeneous piece, composed of different volumes that form a single body.
Project name
Diagonal House (Casa Diagonal)
Architecture firm
Frari - architecture network
Location
Aveiro, Portugal
Photography
Ivo Tavares Studio
Principal architect
Maria João Fradinho
Design team
Jéssica Barreto, Ana Soares, Carlos Arroyo, Ana Rita Gomes
Civil engineer
Pedro Tavares - Engenharia de Projectos, Coordenação de Segurança e Direcção de Obras Lda.
Structural engineer
Pedro Tavares - Engenharia de Projectos, Coordenação de Segurança e Direcção de Obras Lda.
Construction
CIMAVE - Construtora e Imobiliária de Aveiro Lda.
Typology
Residential › House
A small house with just 2.5 meters wide that has been transformed into a small oasis, Beira Mar House designed by Portugal-based architectural and design studio Paulo Martins Arquitectura & design, located in Aveiro, Portugal.
Project description by the architect:
Located in one of the most ty...
Project name
Beira Mar House
Architecture firm
Paulo Martins Arquitectura & Design
Location
Aveiro, Portugal
Photography
Ivo Tavares Studio
Principal architect
Paulo Martins
Collaborators
Bruno Alvarinhas
Structural engineer
R5 Engineers
Material
Aluminium Technal, Exterior coverings - Lajetas de pedra, Etics, External Flooring - Lajetas de pedra, Sockets - Efapel, Lightning - Artemide, Luceplan, Plumbing fixtures - Ceramica Catalano, Appliances - Teka
Typology
Residential › House





