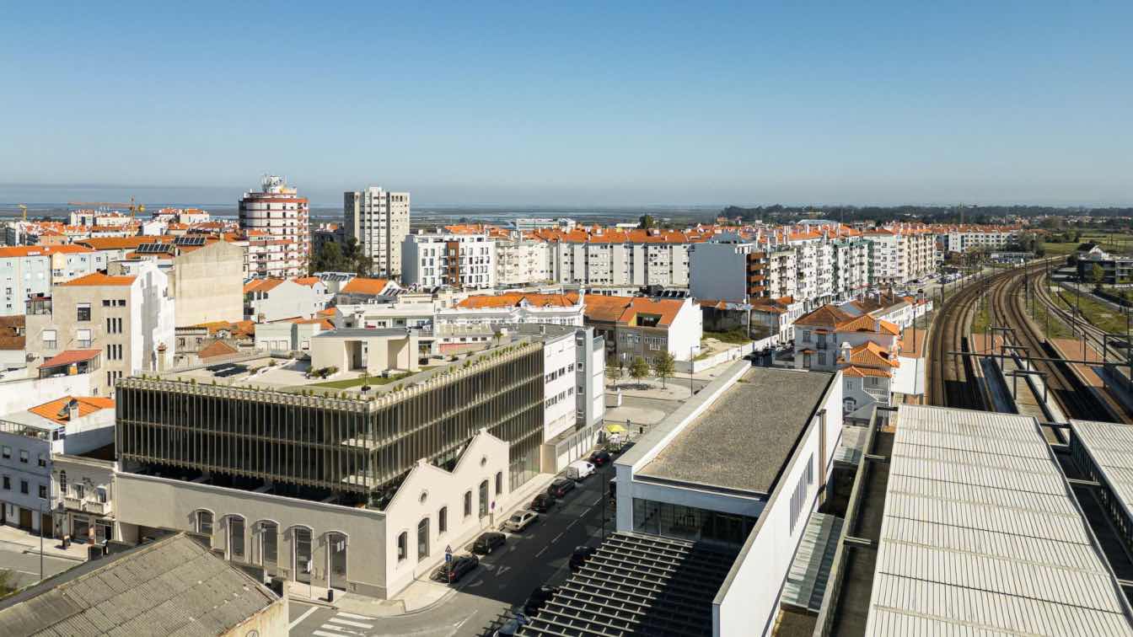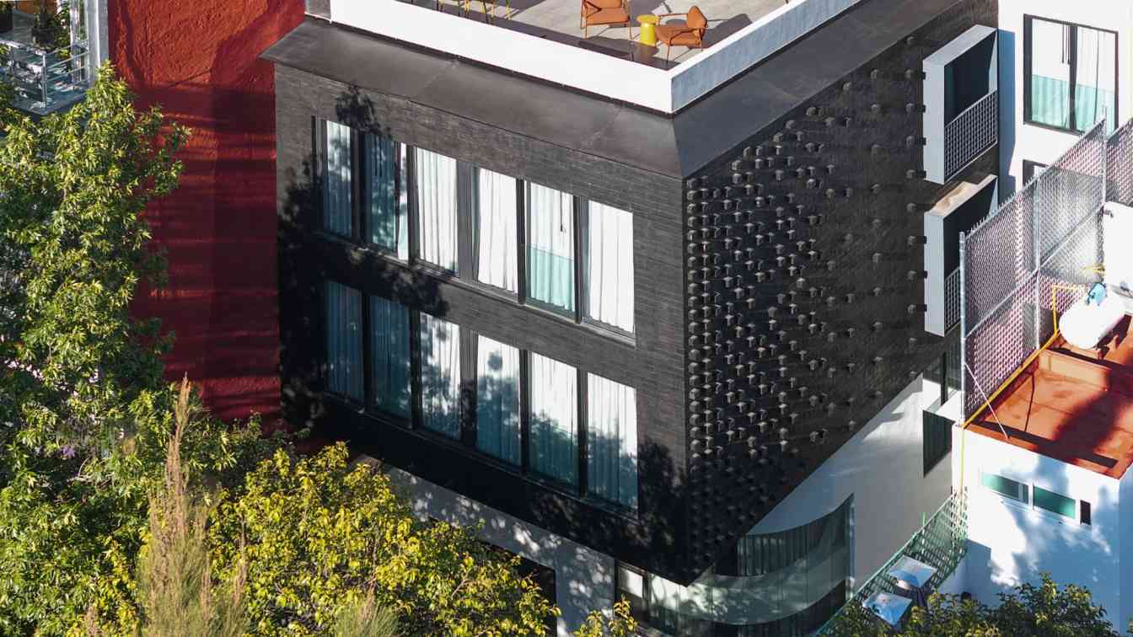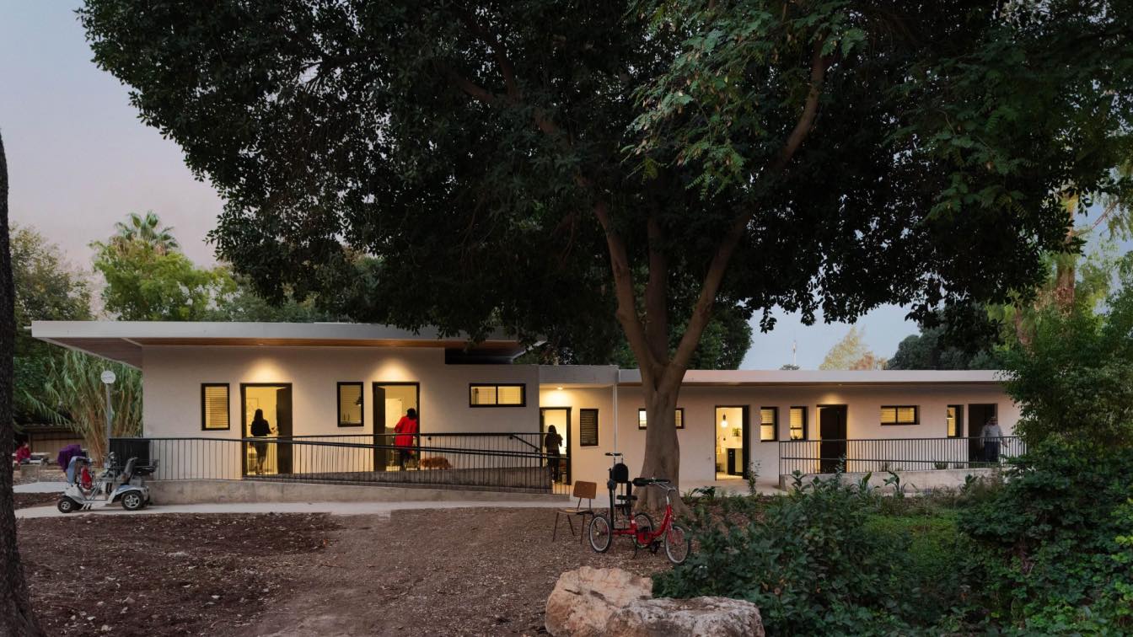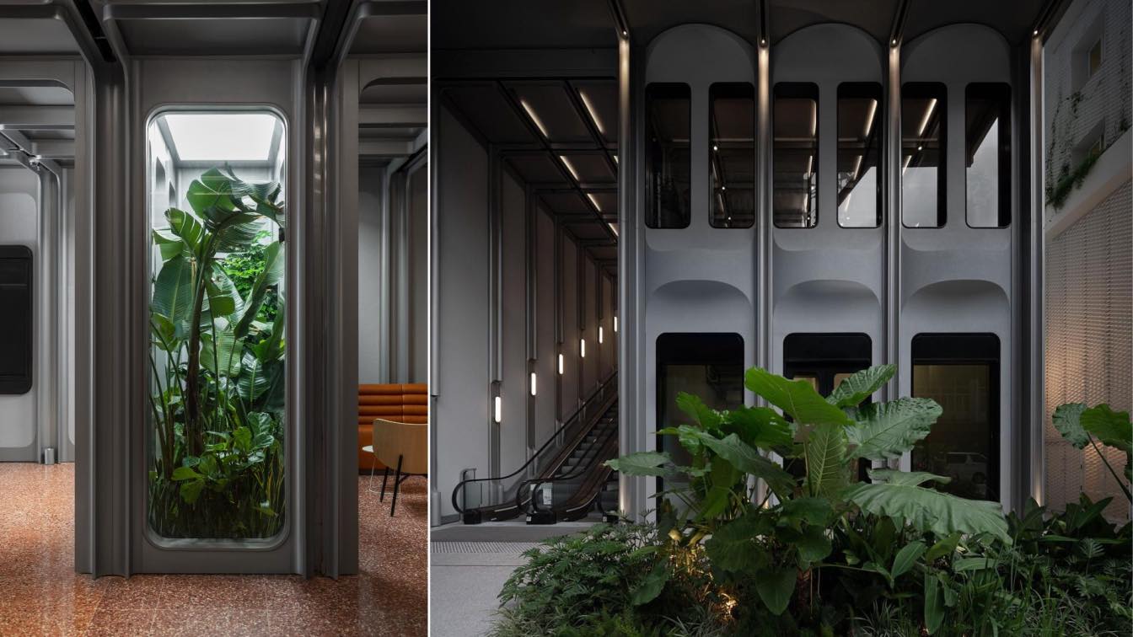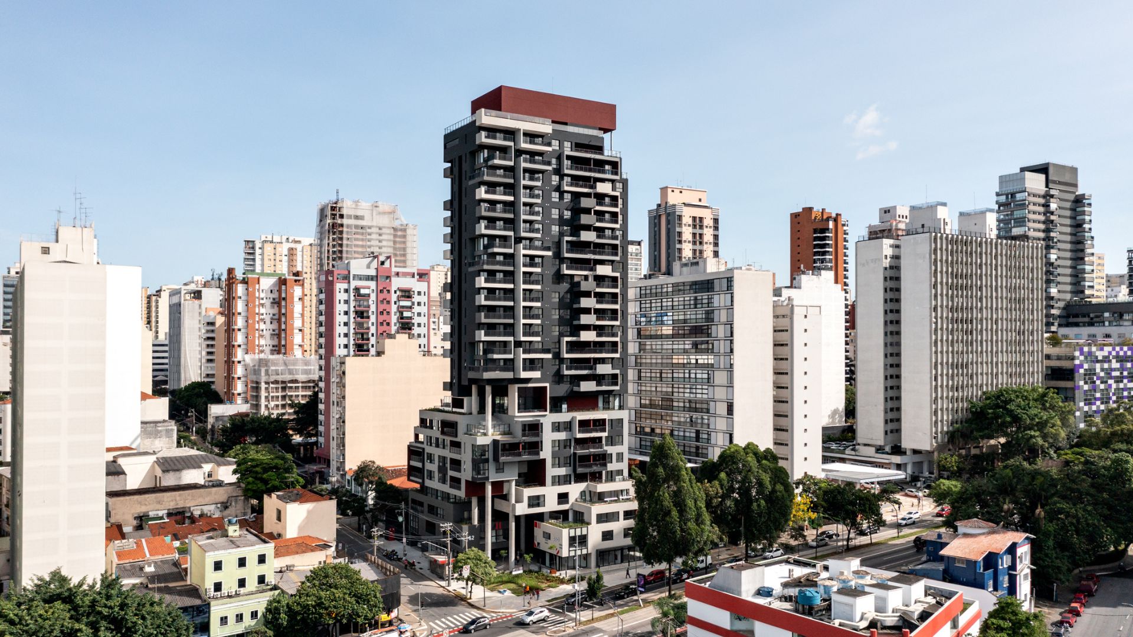Sónia Cruz Arquitectura: The proposal refers to the intention of building a multi-family housing building with commerce/services in a building located in the center of Aveiro, close to the railway station, more specifically on Rua Comandante Rocha e Cunha nº142A and B, corner with Rua Dr. Arlindo Vicente.
Originally the complex consisted of two deactivated industrial warehouses and a side patio. These are two industrial warehouses from the beginning of the 20th century, with identical elevation designs. The main elevation of the buildings (elevation on Rua Dr. Arlindo Vicente) has an architectural language characteristic of industrial buildings of the time, rhythmized by window - door (with raised threshold) - window and circular window along the axis of the door. Considering that the preservation and integration of the existing facades enhanced the value of the new construction, preserving a distant memory of the area's former character.
The two pre-existing industrial warehouses were deactivated and were complemented by a side patio. These are two industrial warehouses from the beginning of the 20th century, with identical elevation designs. The main elevation of the buildings (elevation on Rua Dr. Arlindo Vicente) has an architectural language characteristic of industrial buildings of the time, rhythmized by window - door (with raised threshold) - window and circular window along the axis of the door.
The urban intervention aimed to integrate the proposal into the circumstances, following the alignments of adjacent buildings and the development forecast for the block, considering the maintenance of the facades of the existing warehouses, examples of the industrial architecture that characterized the vicinity of the railway station at the beginning of the last century. The building consists of four (4) commercial/service units on the ground floor, fifteen (15) housing units on the upper floors and a common car parking area on the basement floor. The basement floor occupies the entire area of the plot. On the upper floors, the construction forms a rear patio, moving away from the center of the block and touching only the gables of the adjacent buildings facing the respective streets.

The formalization of the building aimed at the symbiosis between the new building and the pre-existing one, and its relationship with the nearby surroundings. The maintenance of the pre-existing facades, due to their size and opacity, conditioned the development and use of the building, with the decision being made to occupy the ground floor with units intended for commerce/services which, as it is a more versatile program, also more easily adapted to the openings and ceiling height induced by the pre-existing facades.
The new construction is related to the pre-existence, and appears in the recessed alignment of the upper floors of the adjacent building on Rua Dr. Arlindo Vicente. This volume extends to the limit of the plot on the Comandante Rocha e Cunha street side, releasing the last two floors and projecting over the pre-existing facade, reinforcing the altimetric alignment of the respective street. If on Dr. Arlindo Vicente's strategy was to retreat the new volume so that it clearly detaches itself from the pre-existence, on the other side there is the intention of using the void/negative as a transitional element between the two distinct positives. The void/negative makes the transition and is simultaneously an outdoor terrace space for the housing units on the first floor, taking advantage of the pre-existence planking as railings.
The architectural language of the new volume is clearly and clearly distinct from the language of pre-existence. Since the pre-existence was an opaque, solid volume with traditional and heavy construction characteristics, the new volume appears as a lighter, organic, transparent and inevitably contemporary element. The consideration of all these relationship strategies and the search for an almost antithetical dialogue between these two devices resulted in an impactful, clear and enriching set for the place and its intrinsic memory.

Access to the housing units and car access to the basement floor is located near the end of the west side in a recessed plane in relation to the facade that follows the alignment of the neighboring building, canceling out the gable that existed on the site. The common entrance of the housing units has direct access to the common patio where the vertical communications are located. Access to the commercial/service units is directly via the public sidewalk. The desire to maintain the high threshold openings characteristic of the pre-existence and the need to create an opening for shop windows/windows, led to the opening of new openings in the existing façade on the Comandante Rocha e Cunha street side, replicating the shape of the originals on Arlindo Vicente street.
With regard to the material implementation of the proposal, in the pre-existence it was decided to maintain the original materiality of the facades, the plaster painted in an ocher tone and the smoothing and contours in a darker tone. In the new volume, a lighter approach was chosen, giving the volume a lightness contrasting with its pre-existence. To achieve this, a curtain facade is created with vertical elements in anodized aluminum that protect the mostly glass facade, opaque planes will be covered with tinted glass.
The roof floor constitutes a common space, which includes a technical area (for solar panels) and an area for leisure and enjoyment of its exceptional landscape and views over the city. The architectural language formalized in the project through its materialization and its elevation design aims for an affirmatively contemporary design with a scale appropriate to the layout and proportion of the projected building. This option guarantees urban landscape integration and simultaneously marks two distinct moments in the construction of the city.




































