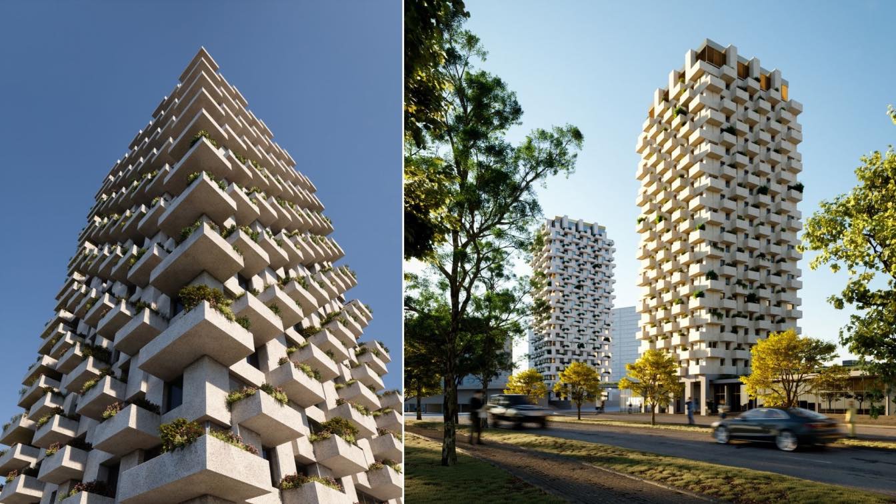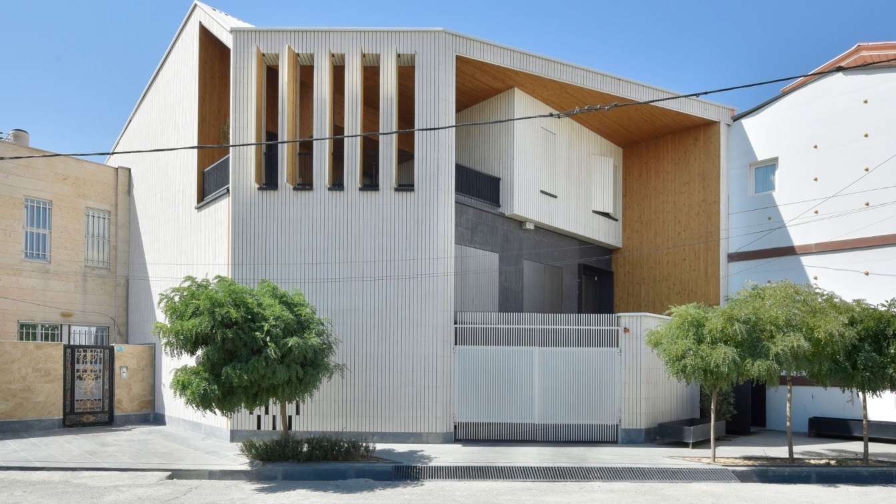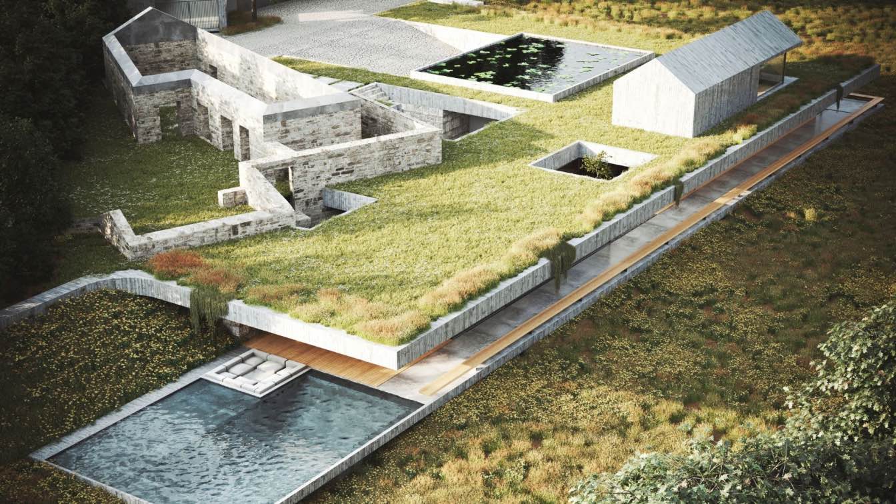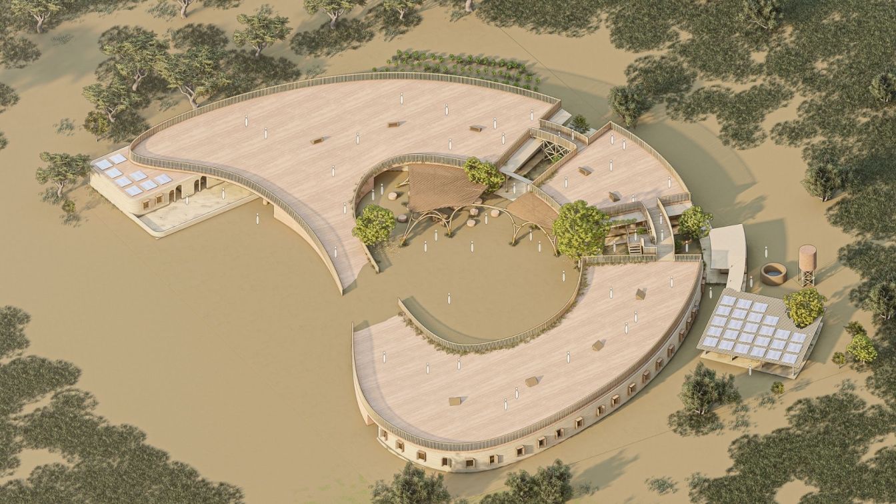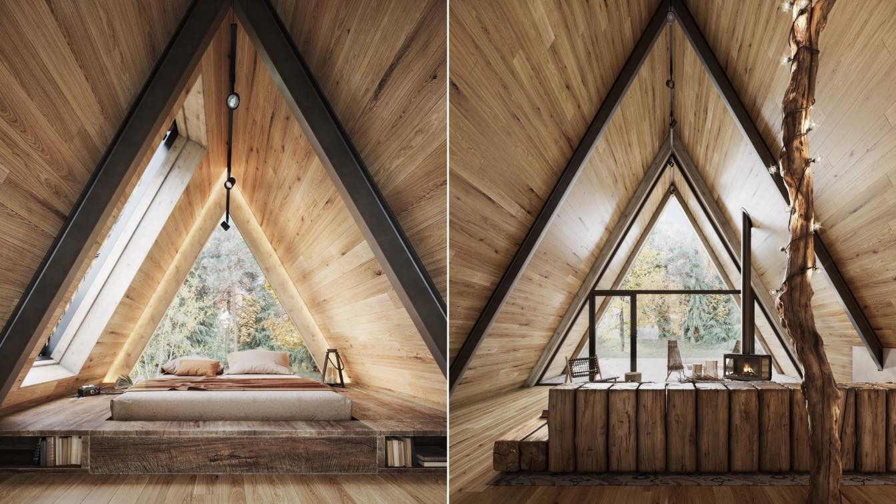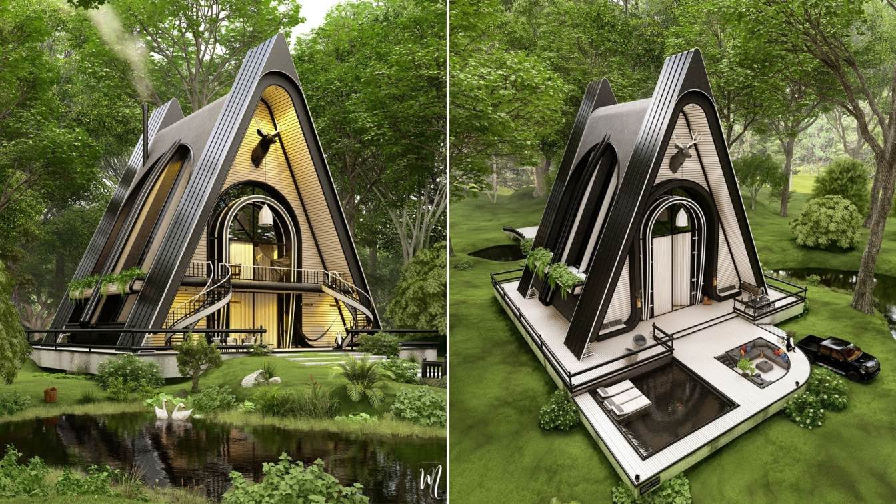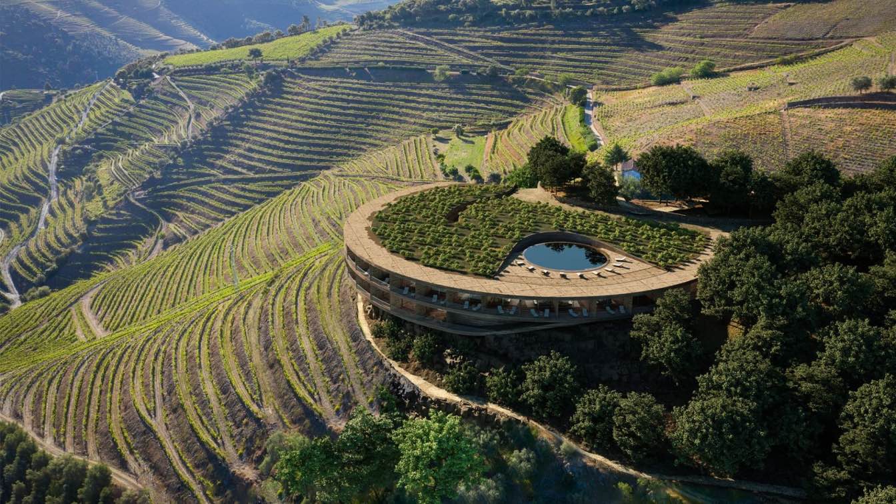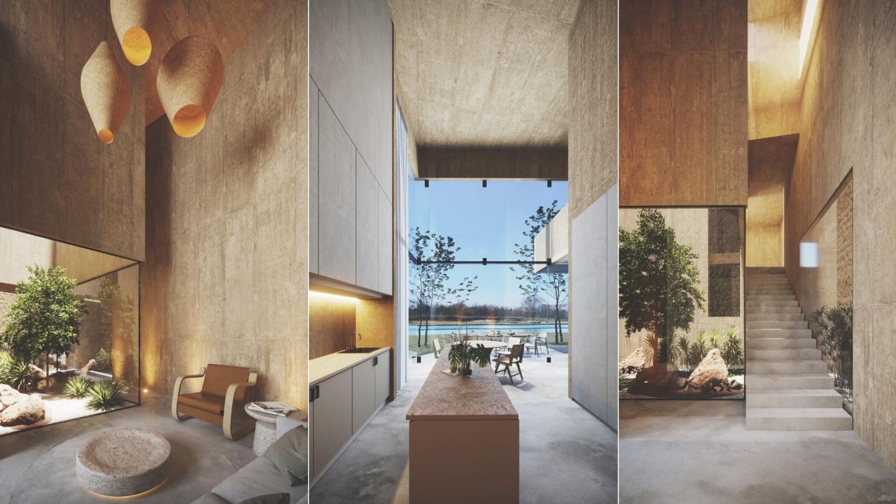Located in Leça da Palmeira and attentive to the dialogue with the organic fabrics that remain from an inherited rurality, further assimilated by the city, ‘Tower 15 & 1’ is a combined urban and landscaping operation with public spaces taking over the ground floor for use as retail and leisure for residents and visitors alike.
Project name
Tower 15 & 1
Architecture firm
OODA Architecture
Location
Leça da Palmeira, Portugal
Photography
OODA Architecture
Tools used
Rhinoceros 3D, Adobe Photoshop, Autodesk Revit, AutoCAD, Physical models, Hand drawing
Design team
Julião Pinto Leite, João Styliano, André Cardoso, Vânia Costa, Catarina Fernandes, Laura Leão, Marinos Skouras, Caio Guarana
Collaborators
A400, Duarte Soeiro
Interior design
OODA Architecture
Construction
Construtora San José
Status
Under Construction
Typology
Residential › Apartments
The project was a request to renovate a duplex house in an area with an urban fabric consisting of three-story (including lower ground floor) houses with courtyards and pitched roofs having north and south facades.
Project name
Renovation of Roo-Dar-Roo House
Architecture firm
Gera Studio Architects
Principal architect
Hossein Namazi, Reza Farashi
Design team
Marzieh Mehranfar, Omid deylami
Lighting
Ebrahim shamsolahi
Visualization
Amir-Masoud Derikvand
Tools used
Autodesk Revit, Adobe Photoshop
Material
Brick, Glass, Wood
Typology
Residential › House
When we arrived at the plot where the clients wanted us to design a single-family house that they wanted to be unpretentious, private and timeless, we found a beautiful landscape of bucolic character.
Project name
Casa do Passadiço
Architecture firm
Paulo Merlini Architects
Location
Miramar, Portugal
Tools used
Autodesk Revit, Blender
Principal architect
Paulo Merlini
Design team
Paulo Merlini
Collaborators
P4 (Landscape)
Visualization
Paulo Merlini Architects
Typology
Residential › House
The school looks to facilitate environments that cater to a child’s creative freedom and knowledge. Upon entering the school, people are met with a large semi covered outdoor library space, which acts as the very hearth of the entire design. The school is visually divided into three sectors with the green pockets becoming major points of multilevel...
Project name
The Earth School
Architecture firm
Abhijit Prasanth and Asjad Ahmed
Location
Kafountine, Senegal
Tools used
Rhinoceros 3D, Autodesk Revit, Lumion, AutoCAD, Adobe Photoshop
Design team
Abhijit Prasanth, Asjad Ahmed
Visualization
Abhijit Prasanth
Status
Proposal for a competition
Typology
Educational, School
The project was developed based on the cabin "After the rain". Plenty of wood for comfort, the atmosphere of a forest house with a sense of smell of pine. Full kitchen appliances. The entire property has one bedroom. The maximum capacity is four people.
Project name
Hut in Carpathian
Architecture firm
Prydalna Interiors LLC
Location
Carpathian Mountains, Ukraine
Tools used
Autodesk 3ds Max, Corona Renderer, Autodesk Revit, Adobe Photoshop
Design team
Artem Vitiuk (Architect). Yana Prydalna (Designer)
Collaborators
Marianna Horshcharuk (Draftsman)
Visualization
Soroka Maria
Typology
Residential › House
According to the generals of the novel The Jungle Bride, written by Fatemeh Boraghi, which is the story of a girl who has just gotten married and runs away to the jungle in a wedding dress in fear of a gloomy groom.
Project name
The Jungle Bride
Architecture firm
Mohammadreza Norouz
Location
Bedford Hills, New York, USA
Tools used
Autodesk Revit, Autodesk 3ds Max, Lumion, Adobe Photoshop
Principal architect
Mohammadreza Norouz
Typology
Residential › House
Exposed over the Alto Douro Wine Valley, a World Heritage Site in 2001, the hotel and winery emerge from the ground, extending the peak where they settle and fulfill the adjoining terraces, using a mechanism of mimetism and fusion with nature.
Project name
Douro Hotel & Winery
Architecture firm
OODA Architecture
Location
Tabuaço, Portugal
Tools used
Rhinoceros 3D, Adobe Photoshop, Autodesk Revit, AutoCAD, Physical Models, Hand Drawing
Design team
Architecture - Diogo Brito, Francisco Lencastre, José Pedro Rocha, Joana Ferreira; Landscape: Luís Paiva, Marta Paupério
Collaborators
P4 Artes e Técnicas da Paisagem (Landscape); Volta Brand Shaping Studio (Design, Branding & Communication); Eleven
Status
Concept - Design, Idea, Invited Competition, 2nd prize
Typology
Hospitality › Hotel, Winery
To start the tour of the house, we first parked and have a reception hall, this node we wanted to be the most important decision-making point of the house, where from here we could go to any space. From going directly to the main bedroom, like going to the public area.
Project name
Naj Noj House
Location
Mérida, Yucatán, México
Tools used
Autodesk 3ds Max, Autodesk Revit, Ecotec, Morpholio, Procreate, Adobe Photoshop
Principal architect
Antonio Duo, Sofia Herfon
Visualization
Maatker, lioinc.mx
Status
Under Construction
Typology
Residential › House

