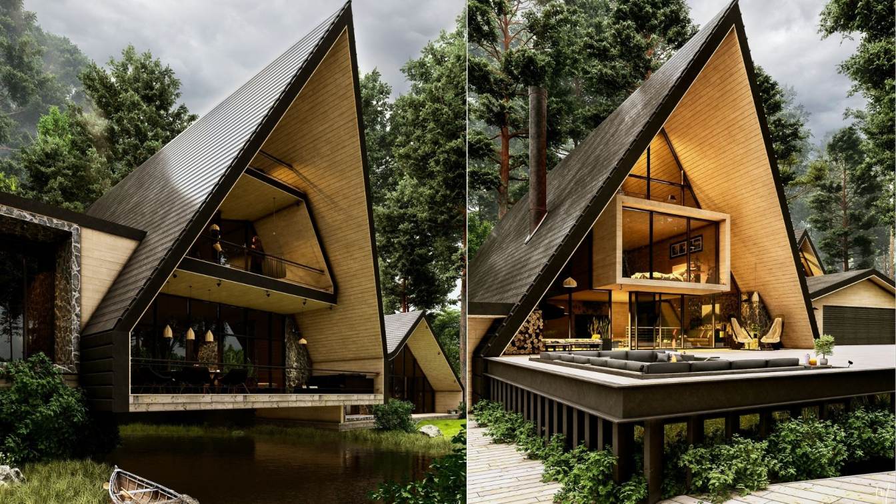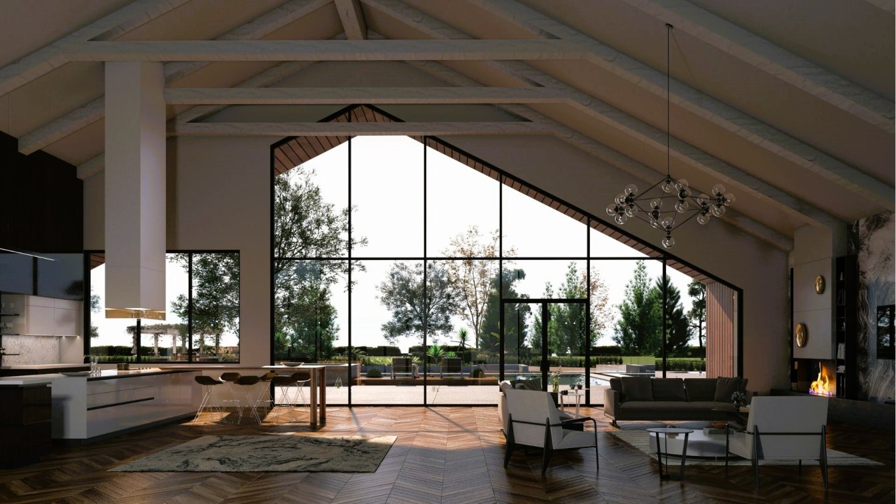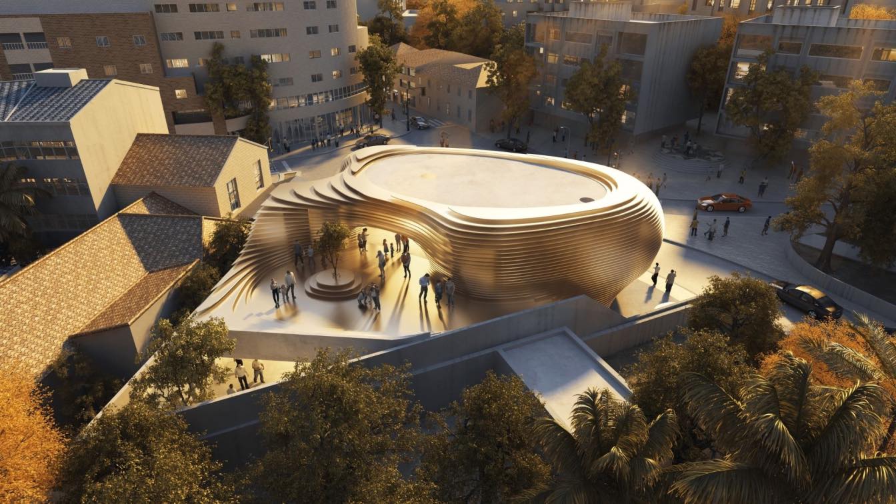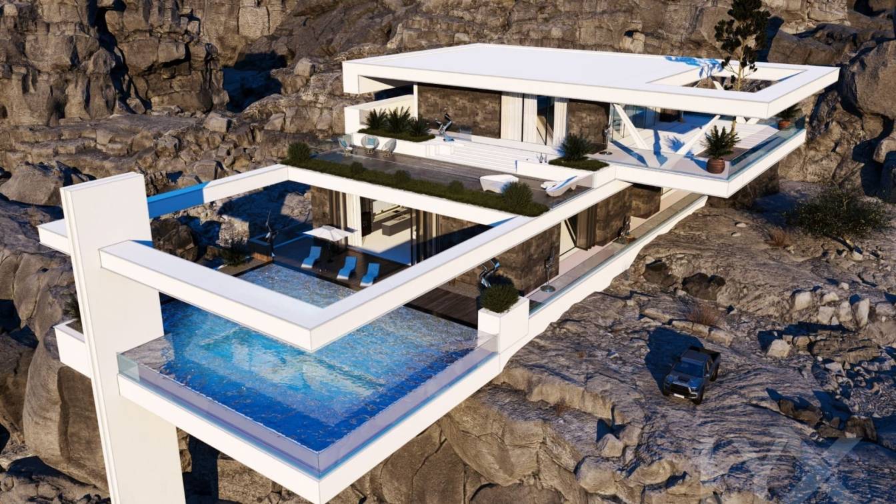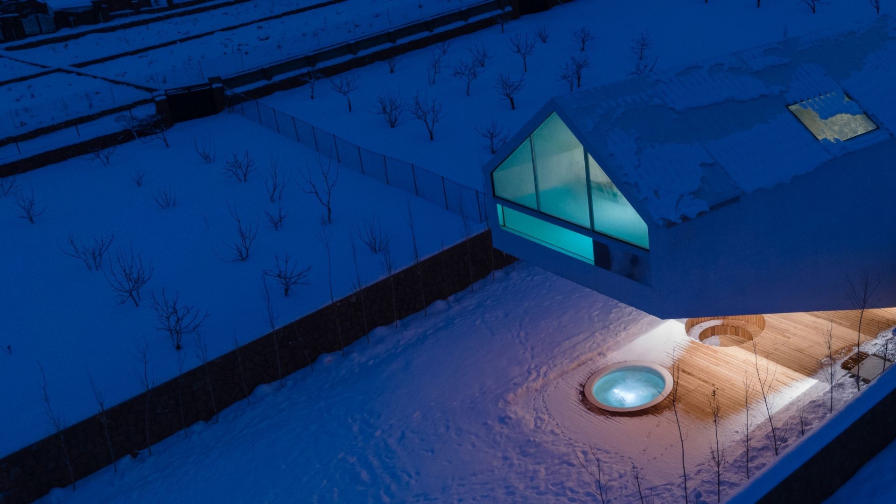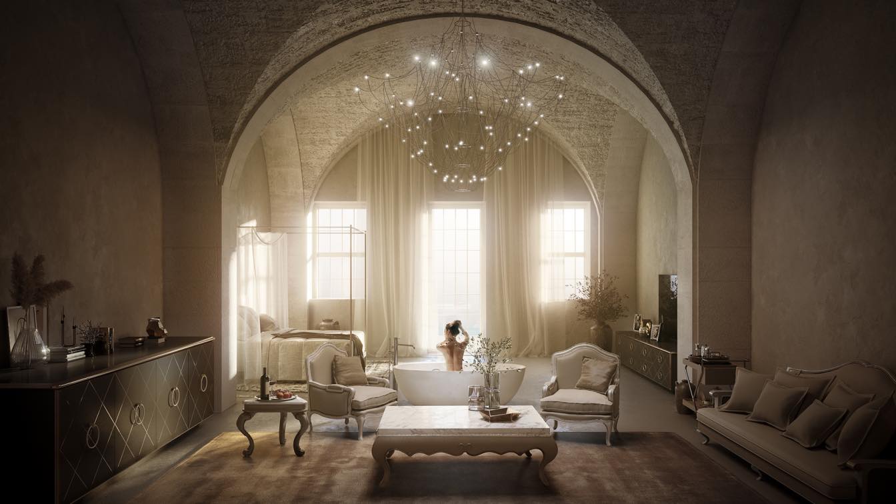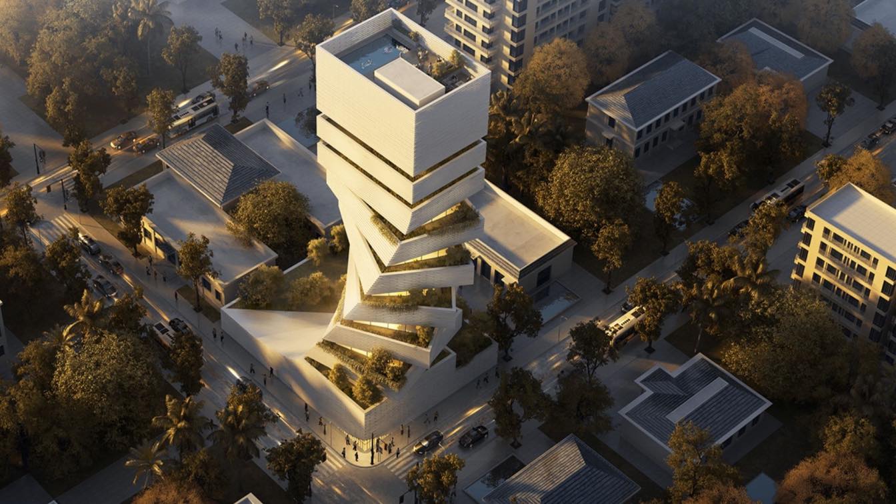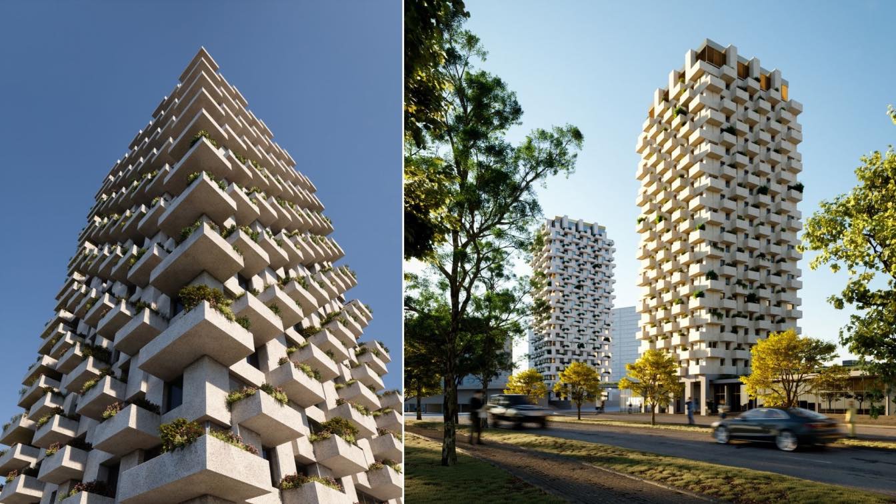In Iranian culture, when the people change their life place temporary, because of some reasons for example: changing the season, we call it, Kooch. Or we can refer to the migration of birds. The layout of the spaces is like migrating birds, which can form the main idea of the design.
Architecture firm
Didgah Design Architecture Studio
Location
Bandpey, Mazandaran, Iran
Tools used
Autodesk Revit, Lumion, Adobe Photoshop
Design team
Mohammadreza Norouz, Sajad Motamedi
Visualization
Mohammadreza Norouz
Typology
Hospitality, Tourist Complex
This project has recently been designed by Archipars group in Dallas, GA in the United States. The project was a unique residential with three primary rooms (One master bedroom and two bedrooms for children) and two guest bedrooms. The house also has some special amenities such as Home Theatre, Classic car collection showroom, bowling alley, basket...
Project name
Carrol's Residence
Architecture firm
Archipars
Location
Dallas, Georgia, USA
Tools used
Autodesk Revit, Autodesk 3ds Max, V-ray, Adobe Photoshop
Principal architect
Alireza Najafi
Design team
Alireza Najafi, Amir Shaterzadeh, Shideh Sadeghi
Visualization
Shideh Sadeghi (SHID STUDIO)
Client
Mr. Jaquarius Carrol
Status
Under construction
Typology
Residential › House
Located in the city center, in a place where once existed a building of great representativeness in the city's collective memory, the building emerges as an icon, which intends to continue the symbolic power of its predecessor, with the pretension of expressing a new modernity. The exoskeleton of the building is made up of cnc-cut aluminium plates,...
Architecture firm
Paulo Merlini Architects
Location
Gondomar, Portugal
Tools used
Autodesk Revit, Grasshopper
Principal architect
Paulo Merlini
Design team
Paulo Merlini Architects, Co-Creators
Collaborators
Co-Creators
Visualization
nearvs, SA Digital Technology Co., Ltd
Status
Under-Construction
As LYX arkitekter always looks towards excellence, uniqueness and simplicity. Rock Cubes villa came as a spontaneous element situated in the charming rocky nature of Hatta UAE, one of the most famous touristic destinations in United Arab Emirates. The Villa is a true masterpiece made with love to make sure that the owner will have the ultimate joy...
Project name
Rock Cubes Villa
Architecture firm
LYX arkitekter
Tools used
Autodesk 3ds Max, Autodesk Revit, Corona Renderer, Quixel Bridge, Adobe Photoshop
Design team
LYX arkitekter
Typology
Residential › House
Dasht-e-chehel villa is an experience to reach an external-internal life in a cold climate. It is about how to stay out of the building and experience snow and rain but still remain in a safe zone. And how to be inside without losing sensory, visual and psychological connection with the outside. And also, how to blur the boundary line between insid...
Project name
Dasht-e-Chehel Villa
Architecture firm
35-51 Architecture Office
Location
Mosha, Damavand, Iran
Photography
Arash Akhtaran, Abbas Yaghooti
Principal architect
Hamid Abbasloo, Abbas Yaghooti, Neda Adiban Rad
Design team
Mohammad Reza Aghai
Interior design
Hamid Abbasloo, Abbas Yaghooti
Landscape
Neda Adiban Rad
Structural engineer
Majid Koolivand
Environmental & MEP
Hamid Abbasloo, Abbas Yaghooti
Construction
35-51 Architecture Office (Hamzeh Jalambadani)
Tools used
Rhinoceros 3D, AutoCAD, Autodesk Revit, Adobe Photoshop
Material
Concrete, Steel, Glass, Wood
Typology
Residential › House
Located at Cais das Pedras, near the Porto Customs House, this old building, in an advanced state of degradation, was once part of the Companhia Geral da Agricultura das Vinhas do Alto Douro's wine warehouse. Due to its relevance in the design of Porto's waterfront, the proposal respects the original layout, enhanced by the creation of a central sq...
Project name
Hotel Cais Novo
Architecture firm
Paulo Merlini Architects
Tools used
Autodesk Revit
Principal architect
Paulo Merlini
Visualization
Yury Shurinov
Typology
Hospitality › Hotel
A building of sculptural character that dances on itself, taking advantage of the views of the surrounding lagoon. With two apartments per floor and surrounding balconies, the building developed for the upper class is a milestone that defines the start of the masterplan development for this part of the city.
Project name
Abidjan Tower
Architecture firm
Paulo Merlini Architects
Location
Abidjan, Ivory Coast
Visualization
SA Digital Technology Co., Ltd
Tools used
Autodesk Revit
Principal architect
Paulo Merlini
Design team
Paulo Merlini, André Silva
Status
Concept - Design, Unbuilt
Typology
Residential › Apartments
Located in Leça da Palmeira and attentive to the dialogue with the organic fabrics that remain from an inherited rurality, further assimilated by the city, ‘Tower 15 & 1’ is a combined urban and landscaping operation with public spaces taking over the ground floor for use as retail and leisure for residents and visitors alike.
Project name
Tower 15 & 1
Architecture firm
OODA Architecture
Location
Leça da Palmeira, Portugal
Photography
OODA Architecture
Tools used
Rhinoceros 3D, Adobe Photoshop, Autodesk Revit, AutoCAD, Physical models, Hand drawing
Design team
Julião Pinto Leite, João Styliano, André Cardoso, Vânia Costa, Catarina Fernandes, Laura Leão, Marinos Skouras, Caio Guarana
Collaborators
A400, Duarte Soeiro
Interior design
OODA Architecture
Construction
Construtora San José
Status
Under Construction
Typology
Residential › Apartments

