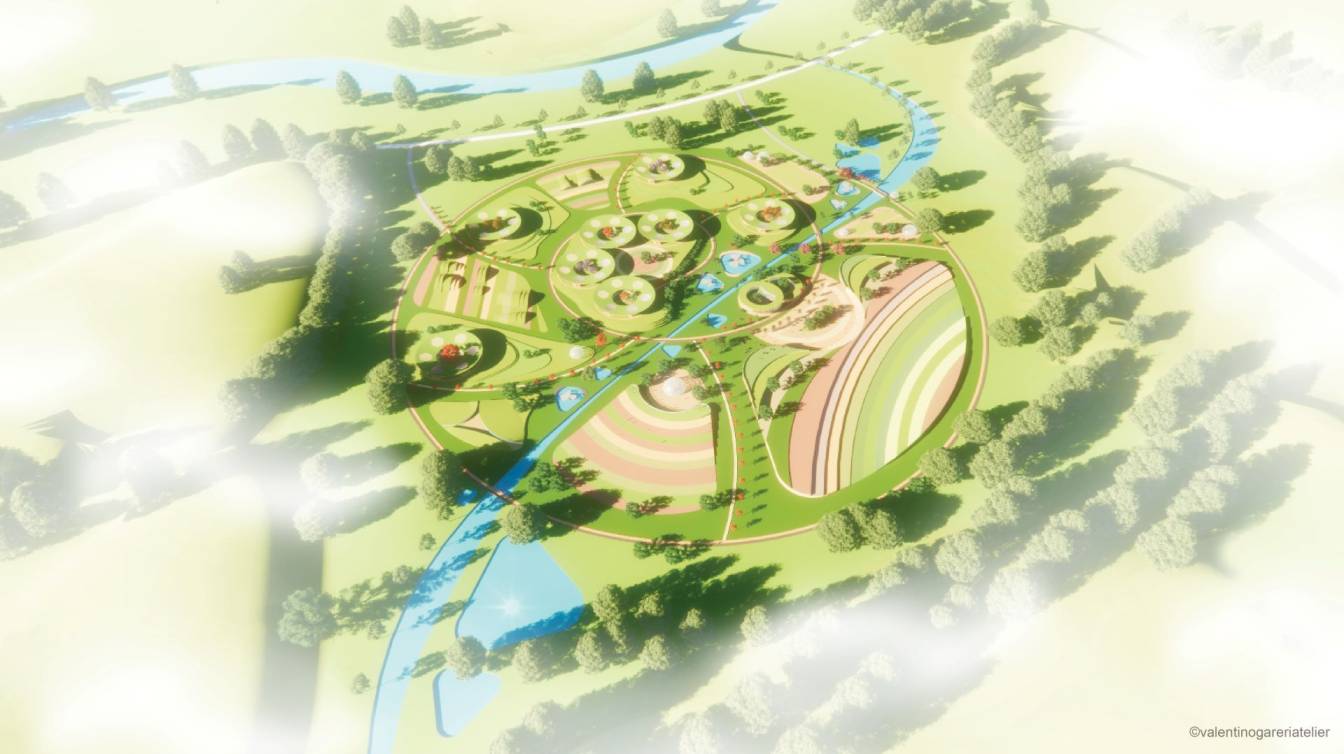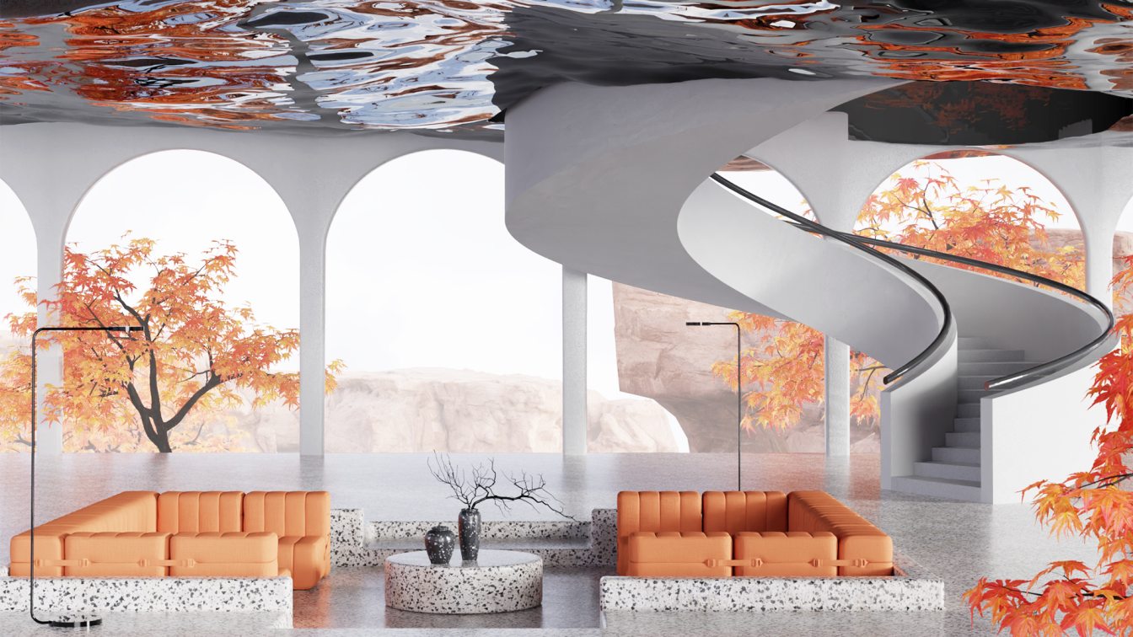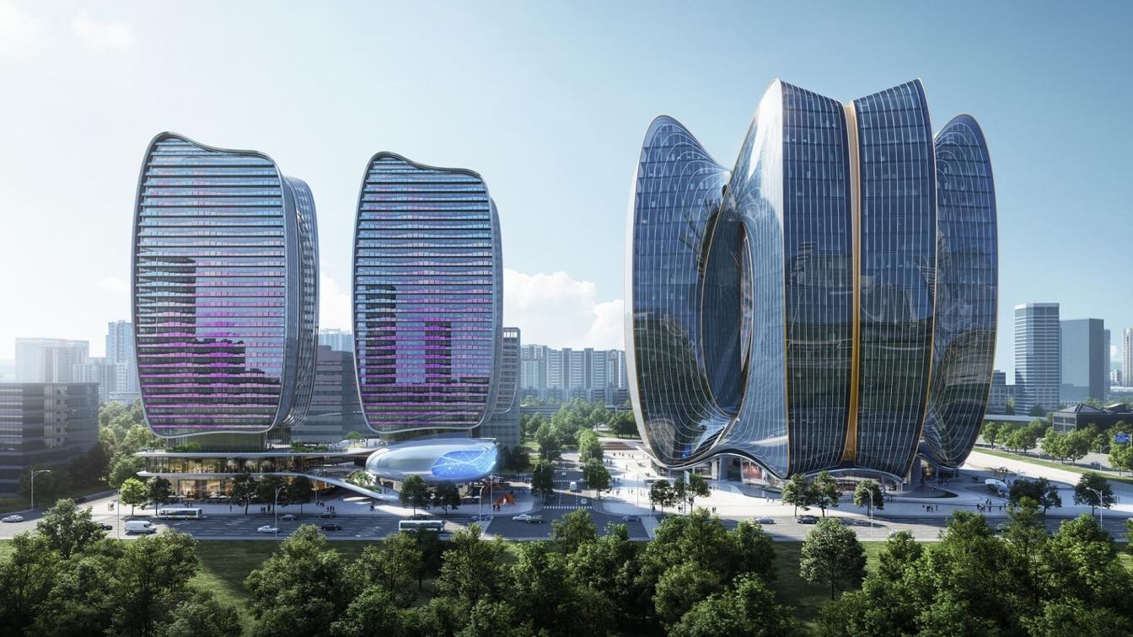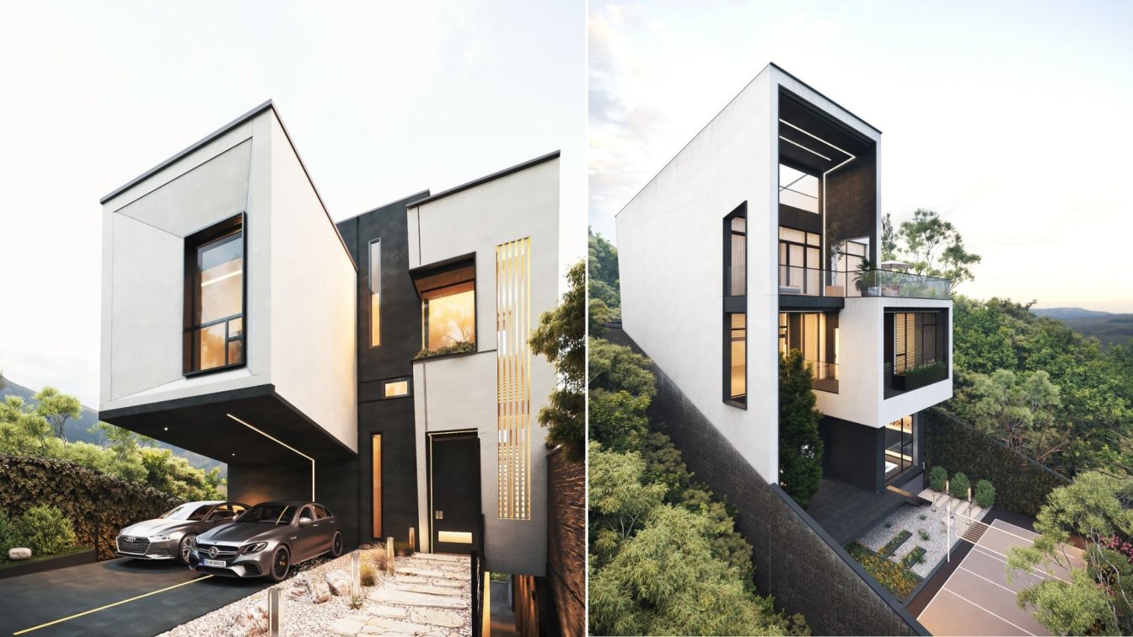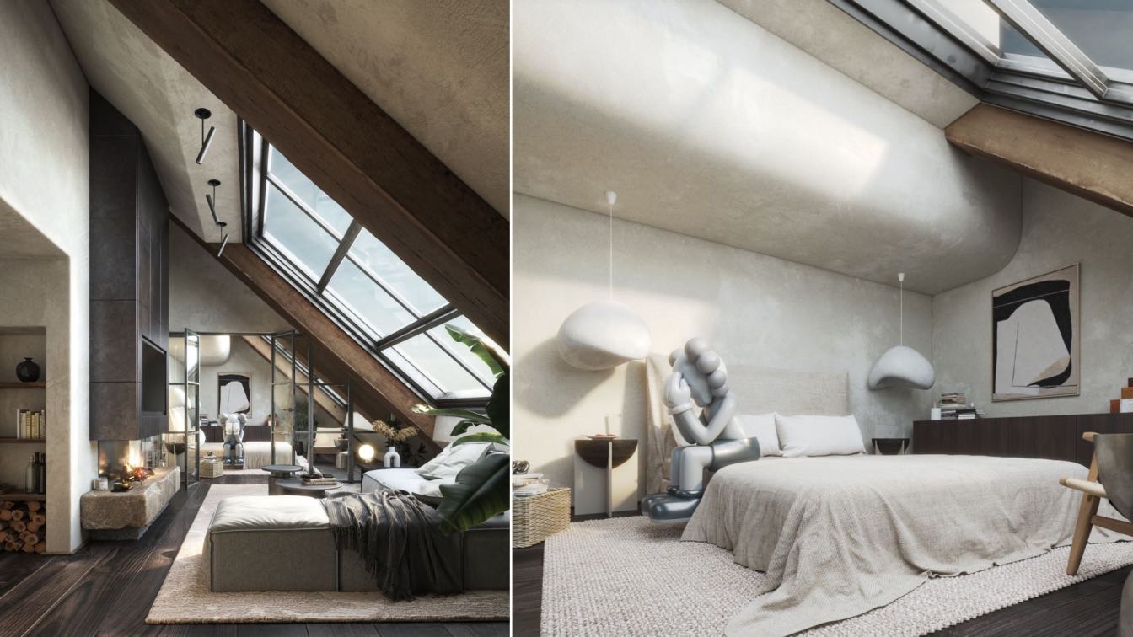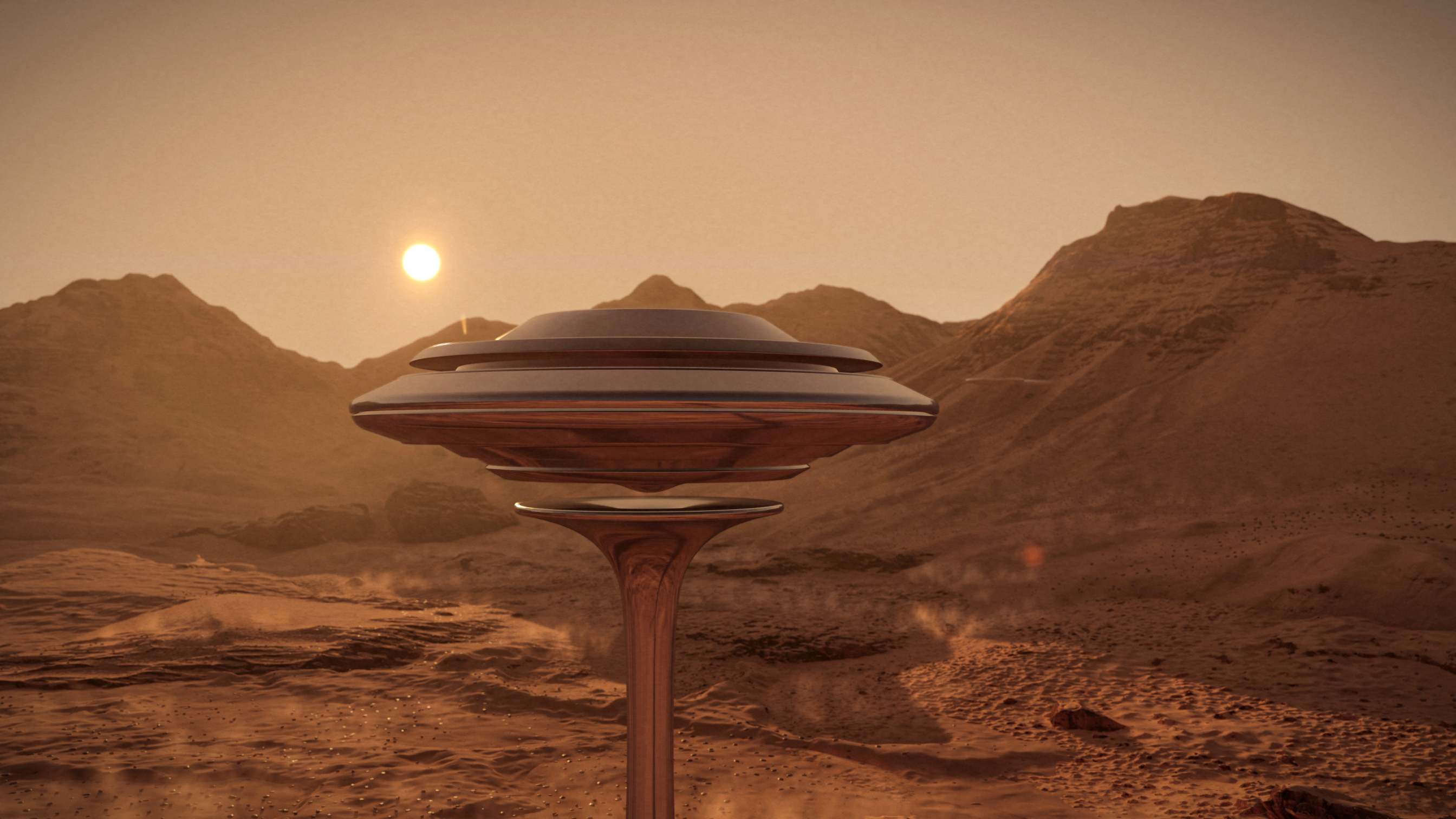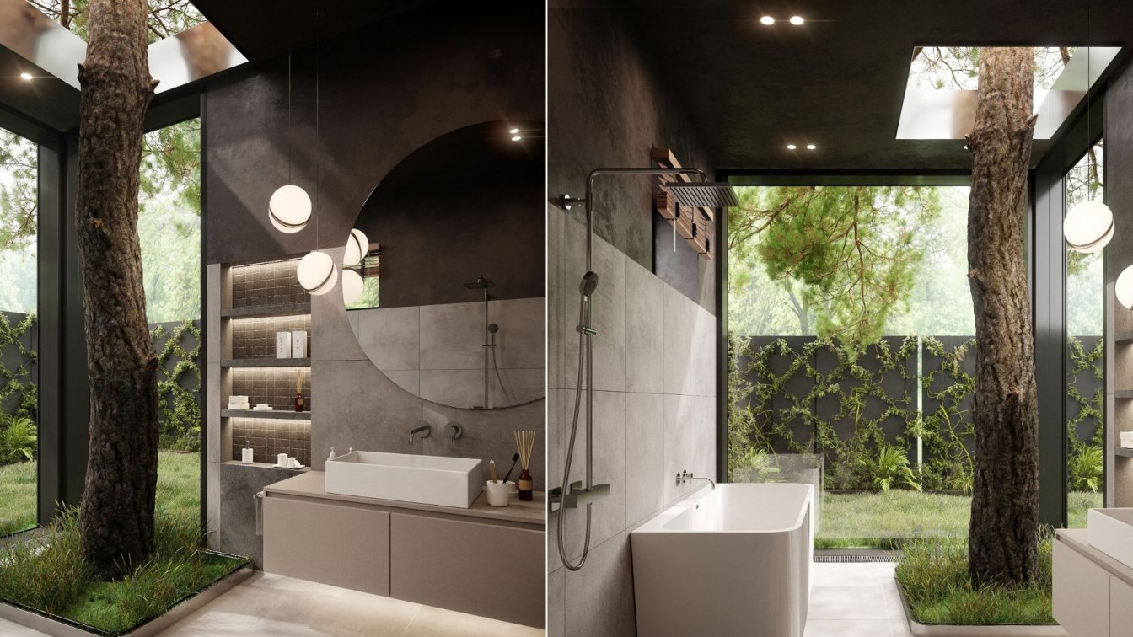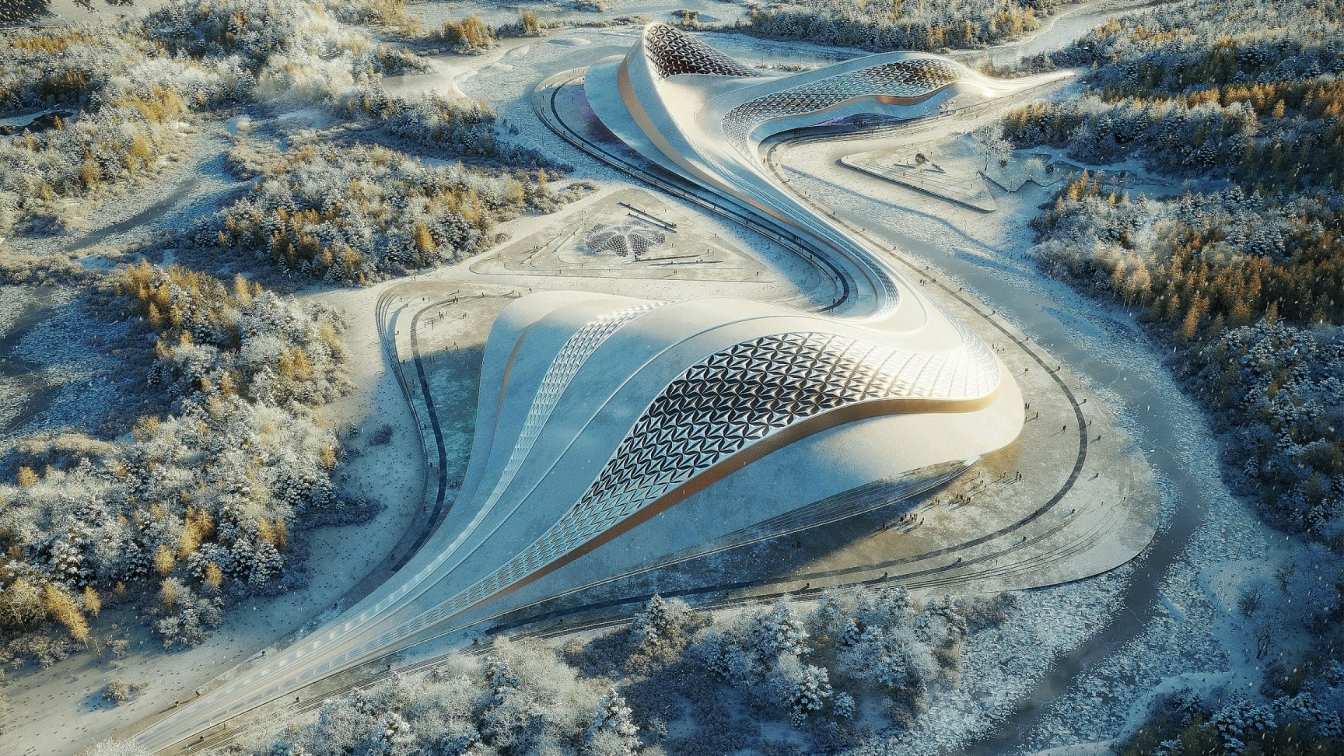Circular Economy Villages (or CEVs) is a systems-based approach to living and land regeneration developed by Dr Steven Liaros, a town planner and political economist, together with water engineer Nilmini De Silva, directors of Australian town planning consultancy PolisPlan.
Project name
Spiral Village
Architecture firm
Valentino Gareri Atelier
Location
Bellingen, New South Wales, Australia
Tools used
Autodesk 3ds Max, AutoCAD, Rhinoceros 3D
Principal architect
Valentino Gareri
Design team
Valentino Gareri Atelier, Polisplan
Visualization
Denis Guchev
Client
Polisplan (For Bellingen Council)
Typology
Mixed-Use Development
The project is an abstract amalgamation of nature and human habitat. The scene explores the intimate relationship humans have with nature.
The scene aims to highlight how induction of features imitating nature can hugely impact spaces visually and aesthetically. It also portrays the huge impact organic forms can have on us.
Project name
Under The Sea-Ling
Architecture firm
Rohit Dhote
Tools used
Autodesk 3ds Max, Blender, Adobe Photoshop
Principal architect
Rohit Dhote
Visualization
Rohit Dhote
Typology
Conceptual Interior Design
Aedas’ triumphant scheme of Genzon Technology Innovation Center in Shenzhen’s Nanshan District encompasses offices that promote a new mode of working, luxury hotel facilities and a bracing shopping experience.
Project name
Shenzhen Genzon Technology Innovation Center
Tools used
Autodesk 3ds Max, V-ray, Adobe Photoshop
Principal architect
Dr. Andy Wen, Global Design Principal; Dong Wei Wang, Executive Director
Design team
Andy Wen, Dong Wei Wang
Client
Genzon Investment Group Co.
Status
Conceptcept - Design
Typology
Commercial › Offices, Retail, Hotels
Villa No. 1 has been designed for a family of three in Mazandaran - North of Iran - on top of a humid green Hill. By forming the open and semi open spaces and openings on southern side of the building, it’s been tried to throw more attention to the natural outdoor landscape and views to green nature, down the hill and the surrounding jungles.
Architecture firm
Didformat Studio
Location
Mazandaran, Iran
Tools used
Autodesk 3ds Max, Corona Renderer, Adobe Photoshop
Principal architect
Amirhossein Nourbakhsh, Sara Saidi
Collaborators
Mohammad Yosefi, Babak Behboudi
Visualization
Amirhossein Nourbakhsh
Status
Under Construction
Typology
Residential › House
This is a renovation project in Germany. This space has a good view of the Berlin TV Tower and this was very important for the employer. Therefore, we removed the previous windows that existed in this space and used large windows for better visibility and view.
Project name
Mulackstrasse Project
Architecture firm
Novono (Nora von Nordenskjöld), https://www.novono.com
Tools used
Autodesk 3ds Max, V-ray , Adobe Photoshop
Visualization
Hamidreza Meghrazi
Typology
Residential › House
We are pleased to present to you the result of a long architectural and scientific work from Lenz - production and research station ILO (Identified Levitating Object). Our architectural company organized a whole scientific group of physicists and engineers. The object is a static base and a levitating production station that moves with self-generat...
Project name
ILO: Levitating building on Mars
Architecture firm
Lenz Architects
Tools used
Autodesk 3ds Max, Lumion, Adobe Photoshop
Principal architect
Damir Ussenov
Design team
Lenz Architects
Collaborators
Nikita Filippov
Visualization
Vladislav Klintsov
The bathroom of a private house in the woods of Saint Petersburg, Russia. This project was conceived as a conceptual work on the unity of nature and man by integrating plants into the living space.
Project name
Oneness with nature
Architecture firm
Fiodar Bulynionak / Fred Render
Location
Saint Petersburg, Russia
Tools used
Autodesk 3ds Max, Corona Renderer, Adobe Photoshop
Principal architect
Fred Render
Visualization
Fred Render
Client
It was competition work
The project is simulated and designed based on a parametric modeling algorithm.
Architecture firm
AV8 Studio
Tools used
Autodesk Revit, Autodesk 3ds Max, Corona Renderer, Adobe Photoshop
Principal architect
Tan Bui

