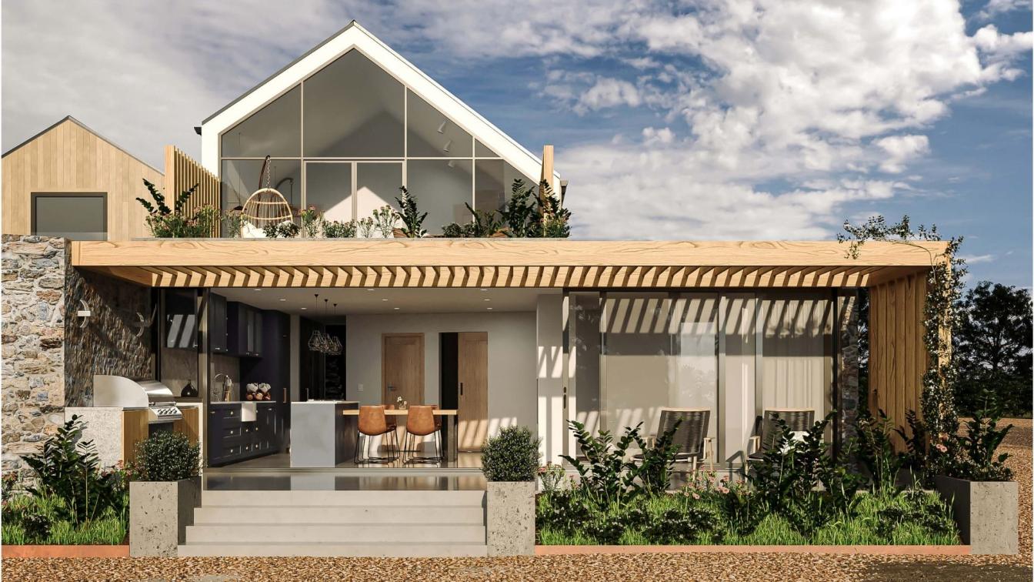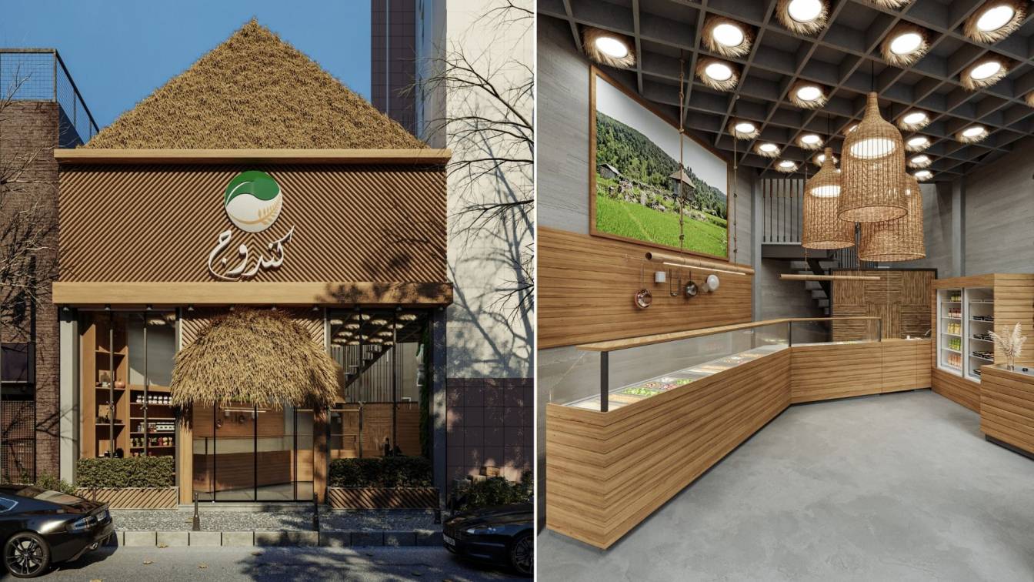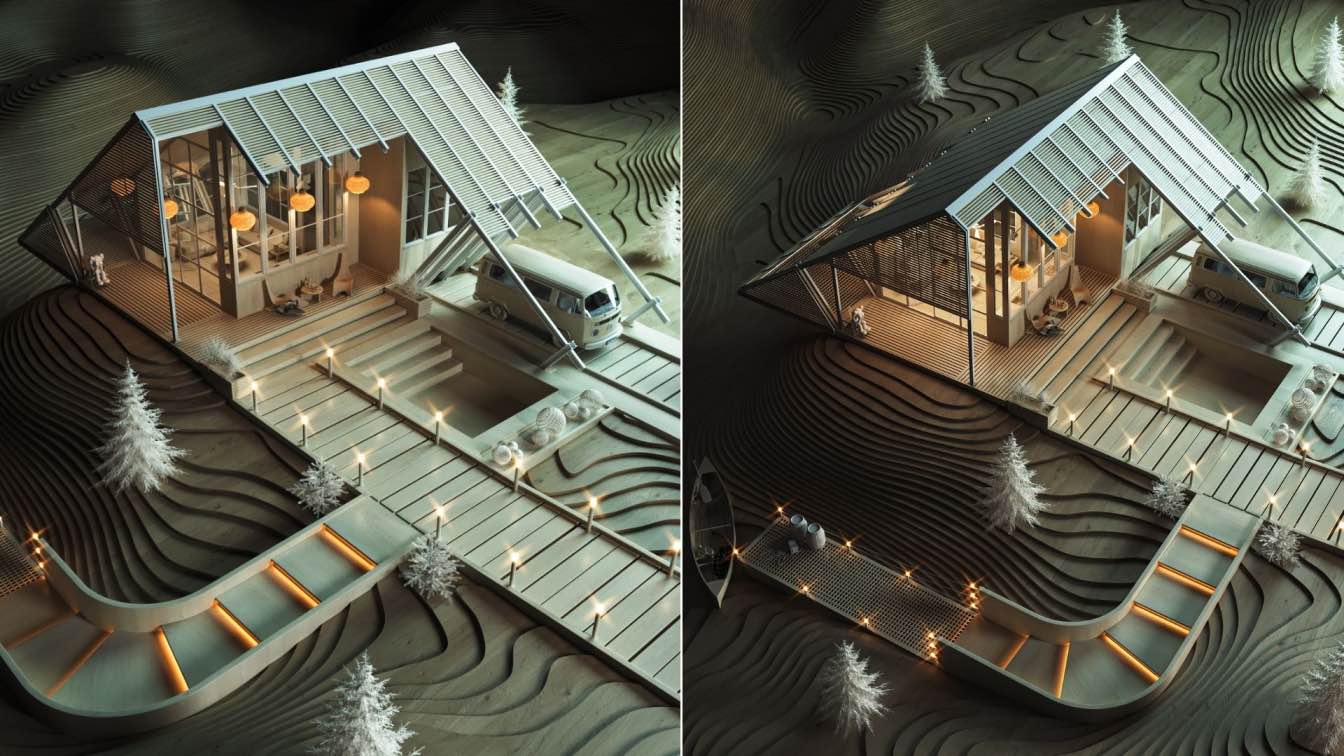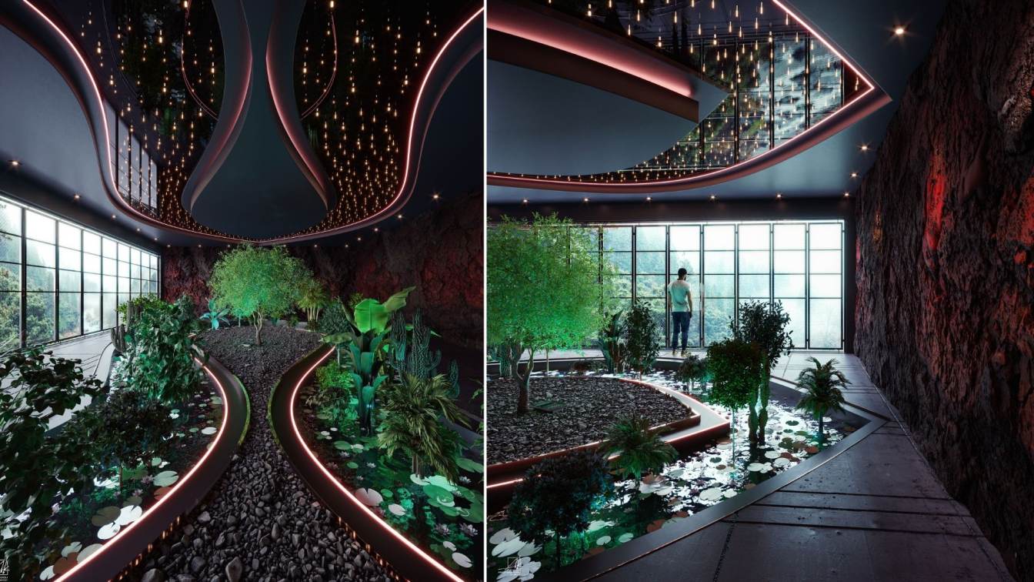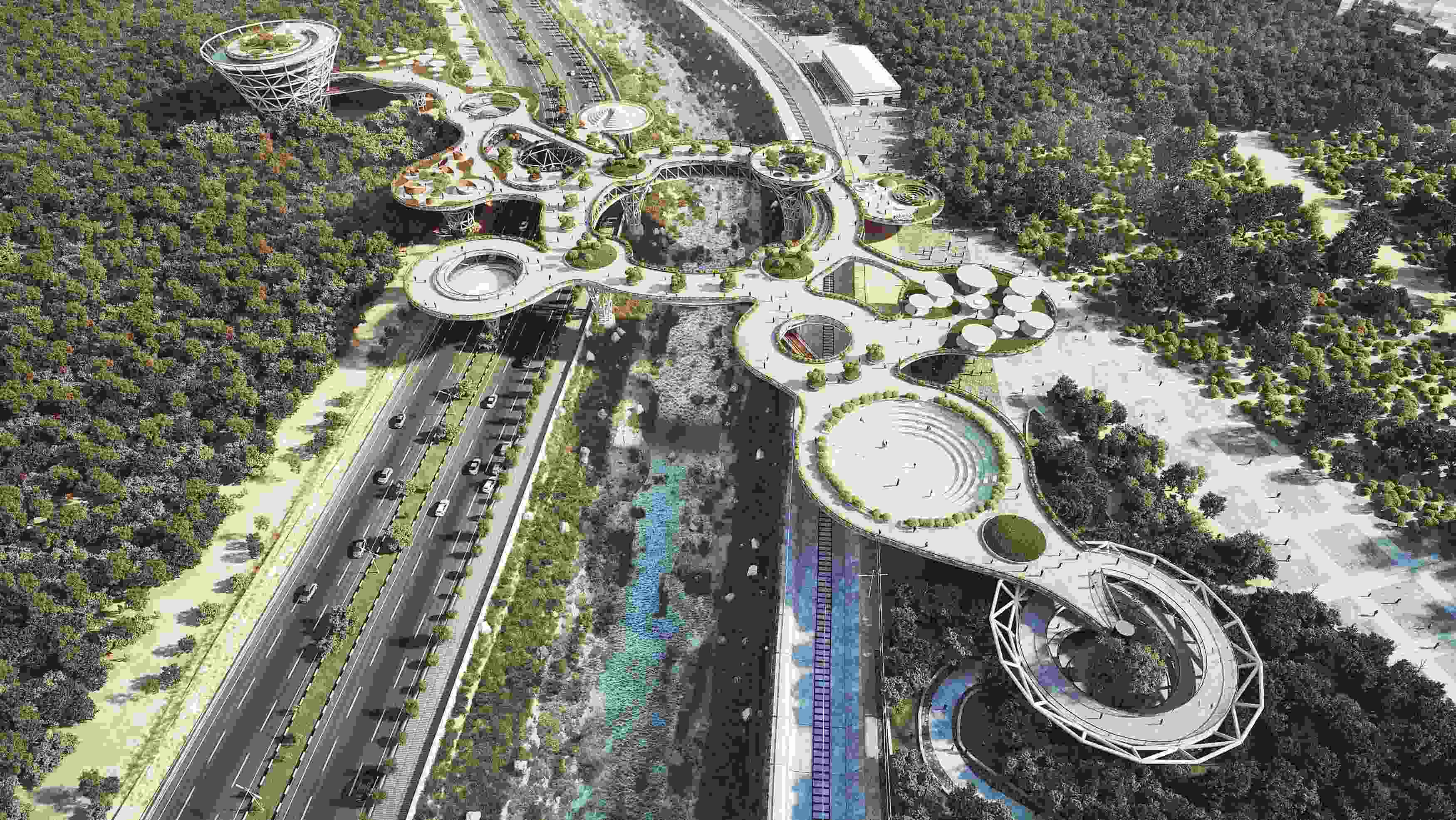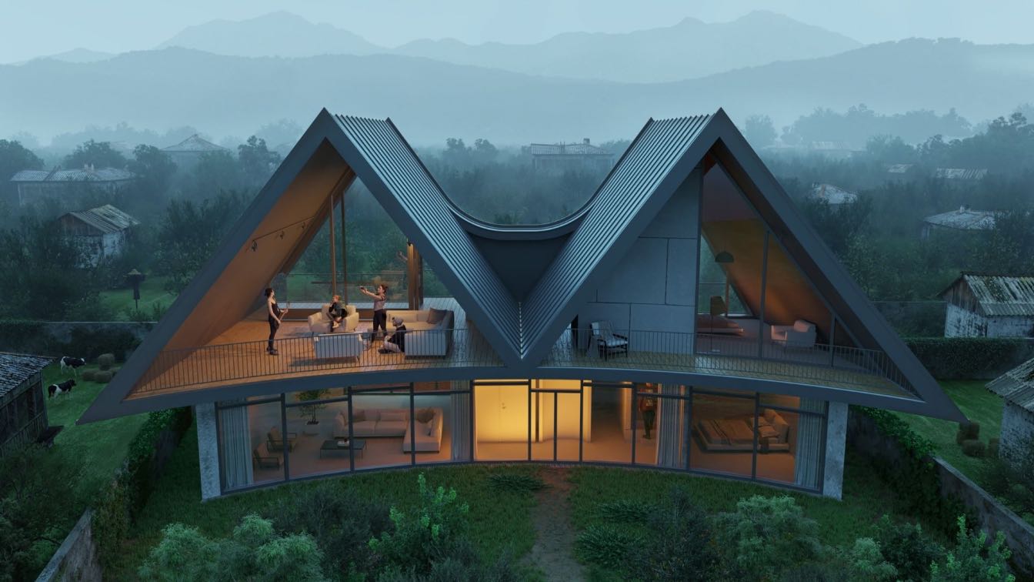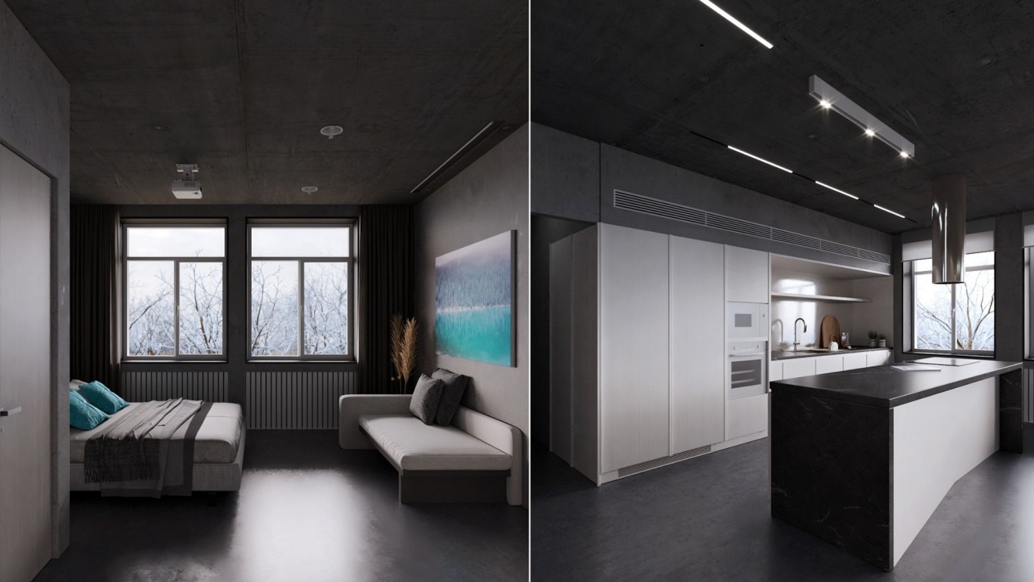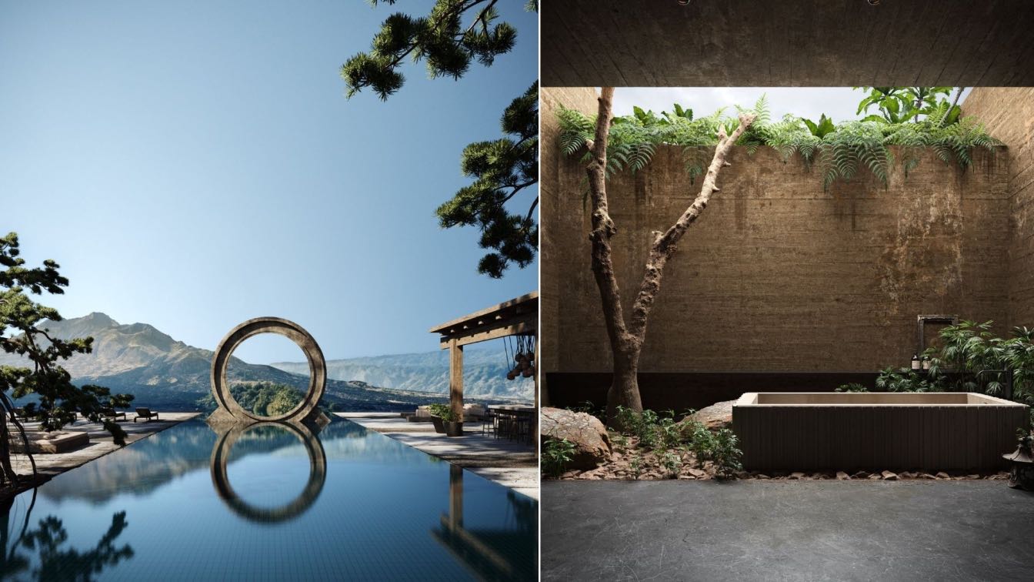Old meets new in this extension and remodel of a historic row of cottages in Guernsey. In this project the western most cottage has been extended and tied into with a modern design that tips its hat to the existing character of the building creating a modern family home with open plan social spaces and tucked away rooms for privacy. The two remaini...
Architecture firm
Garton and Zopf
Location
Guernsey, Channel Islands, United Kingdom
Principal architect
Tom Garton
Design team
Garton and Zopf
Landscape
Garton and Zopf
Supervision
Garton and Zopf
Visualization
Stitch 3D Visualization
Tools used
AutoCAD, Revit, Lumion, Autodesk 3ds Max
Material
140mm Timber framing, COR-TEN steel, TPO, Aluminium
Status
Under Construction
Typology
Residential › House
Kandouj (a local term for Rice challie or paddy storage) inspired by Guilan's original and traditional architecture, mixed with modern design and traditional material.
This concept is based on Zegal architecture which is the main architecture of Guilan province before industrialization and we tried to merge the past and present sensations
Architecture firm
Visionary Design
Location
Rasht, Gilan, Iran
Tools used
Autodesk 3ds Max, V-ray Renderer, Adobe Photoshop
Principal architect
Parsa Shahrabi
Visualization
Omid Merkan
Typology
Commercial, Store
The site is an hour’s drive away through the East from Bangkok; Chachoengsao, in which the suburb’s living environment is closed to a city, many factories, and the sea (Gulf of Thailand), which produces an excessive level of soil salinity. A non-terrain land with an artificial pond is where the villa is located.
Project name
Villa Backyard
Architecture firm
TOUCH Architect
Location
Chachoengsao, Thailand
Tools used
Autodesk 3ds Max, V-ray , Adobe Photoshop
Principal architect
Setthakarn Yangderm, Parpis Leelaniramol
Design team
Pitchaya Tiyapitsanupaisan , Tanita Panjawongroj
Visualization
Hamidreza Meghrazi
Typology
Residential › House
It is like a temple which is constructed in the heart of the forest. In order to reach this temple, people have to cross many trees and rivers. My purpose was that they have been mentally prepared before they reach the temple!
Project name
Marvel Temple
Architecture firm
Arash Kashkooli Freelancer
Tools used
AutoCAD, Autodesk 3ds Max, Corona Renderer, Adobe Photoshop
Principal architect
Arash Kashkooli
Visualization
Arash Kashkooli
Typology
Religious, Temple
The existence of the Qasr-dasht segregated gardens and Chamran gardens on both sides of the project site, led the idea of binding two adjacent areas together. This project creates a continuous green network and make the bridge more integrated to the context. Shiraz City has a unique historical characteristic.
Architecture firm
AshariArchitects
Principal architect
AmirHossein Ashari
Design team
Zahra Jafari, Afshin Ashari, Ehsan Shabani, Roodabeh Lotfpour, Donya Rahmatzadeh
Collaborators
Zahra Jafari, Afshin Ashari, Ehsan Shabani, Roodabeh Lotfpour, Donya Rahmatzadeh
Structural engineer
Alireza Dehghani, Roodabeh Lotfpour
Visualization
Zahra Jafari, Mostafa Yektarzadeh
Tools used
AutoCAD, SketchUp, Autodesk Revit, Autodesk 3ds Max, Adobe Photoshop, Adobe Illustrator, Adobe InDesign
Client
Shiraz Municipality
Alongside the Caspian Sea toward the Alborz Mountains, there exists a picturesque plain near the Anzali Lagoon to embed Abkenar House. The paradigm of a pitched roof to repulse rainwater chiefly narrates the story of a house in northern Iran.
Project name
Abkenar Villa
Architecture firm
Studio Babak
Tools used
AutoCAD, Rhinoceros 3D, Autodesk 3ds Max, Corona Renderer, Adobe Photoshop, Adobe After Effect, Adobe Illustrator
Principal architect
Babak Abdolghafari
Design team
Reza Sheikhi,Bahman Mirhashemi, Rashin Hosseini, Mona Afrazi, Sara nikfal, Mohsen hamzelouei, Yashar Khazraei, Negin mousavi
Visualization
Mohsen Hamzelouei, Yashar Khazraei
Typology
Residential › House
The Ava house is an 84 sqm house located in Damavand. The owners are a young couple. Ava is a renovation project, aims to utilize in the wintertime holidays. They entrusted us with the design of the house. So we decided to create an eye-catching and calm atmosphere inspired by the winter season.
Architecture firm
Arash Saeidi, Parnaz Jafari
Tools used
Rhinoceros 3D, Autodesk 3ds Max, V-ray Renderer, Adobe Photoshop
Design team
Arash Saeidi, Parnaz Jafari
Visualization
Arash Saeidi
Typology
Residential › House, Renovation
The concept hotel "Mutis" located in Indonesia. This project represents our search for combinations of different stylistic directions. We experimented a lot with geometric shapes, materials and furniture.
Project name
The Mutis hotel with Japanese aesthetics in Indonesia
Architecture firm
279 Concept Studio
Tools used
Autodesk 3ds Max, Corona Renderer, Adobe Photoshop
Principal architect
Dmitry Hlavenchuk, Daria Hlavenchuk
Design team
Dmitry Hlavenchuk, Daria Hlavenchuk
Visualization
279 Concept Studio
Typology
Hospitality › Hotel

