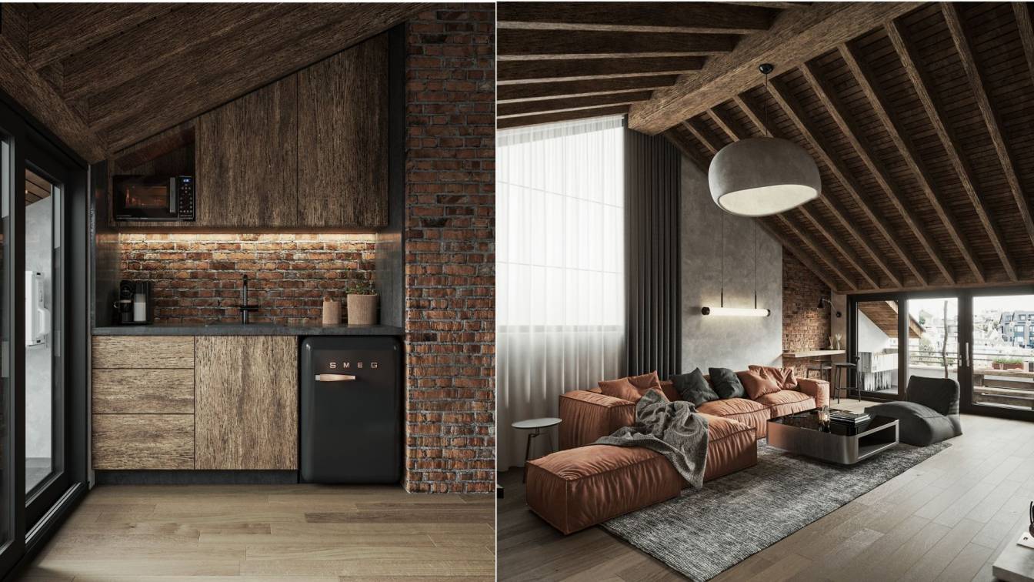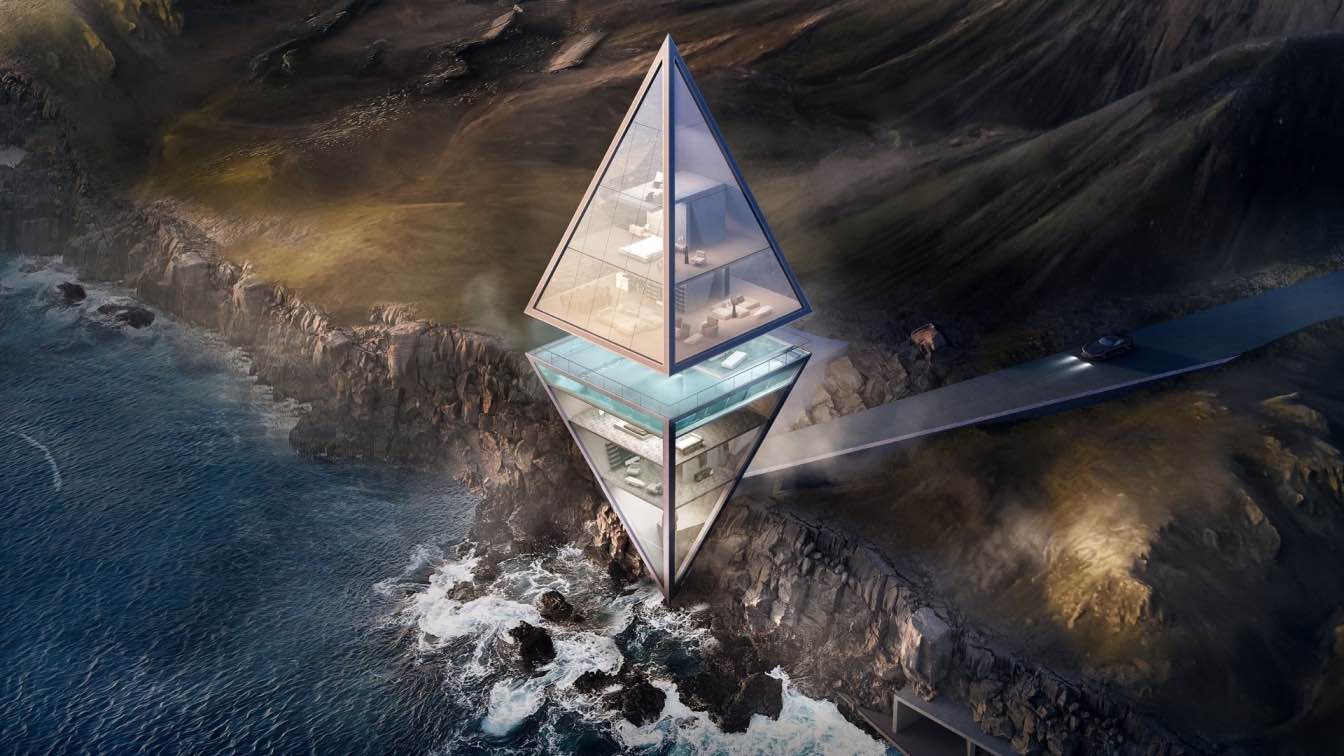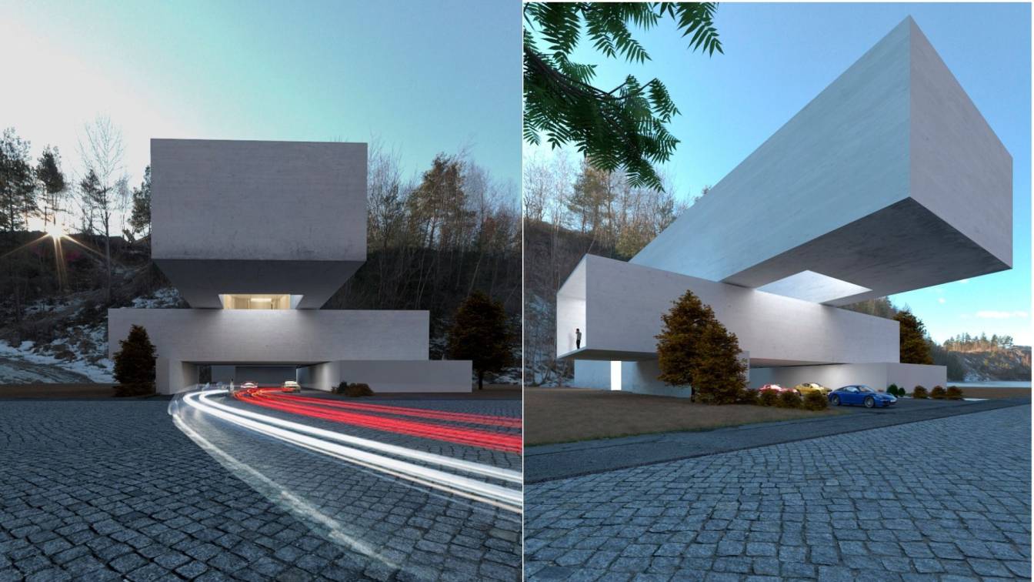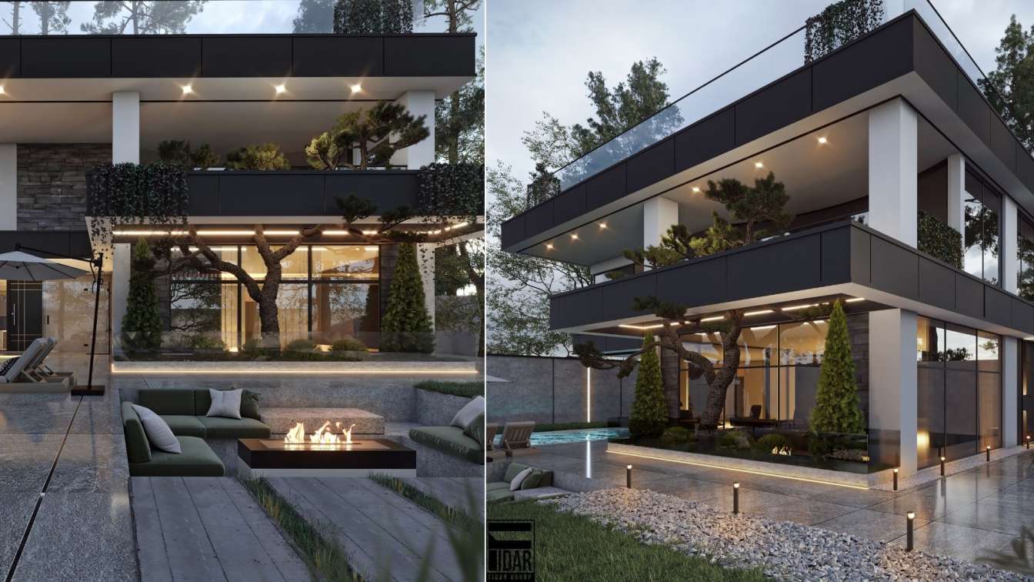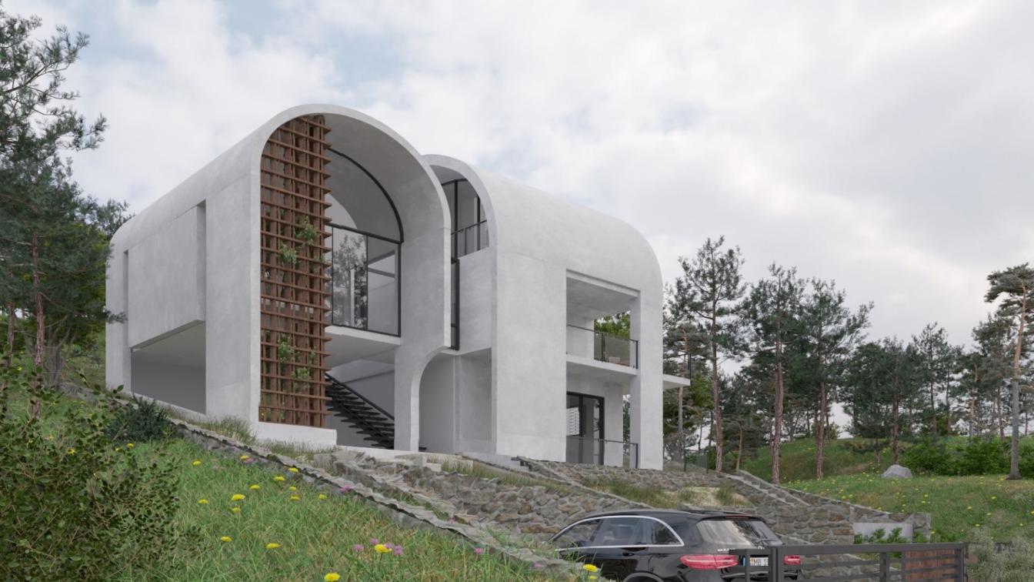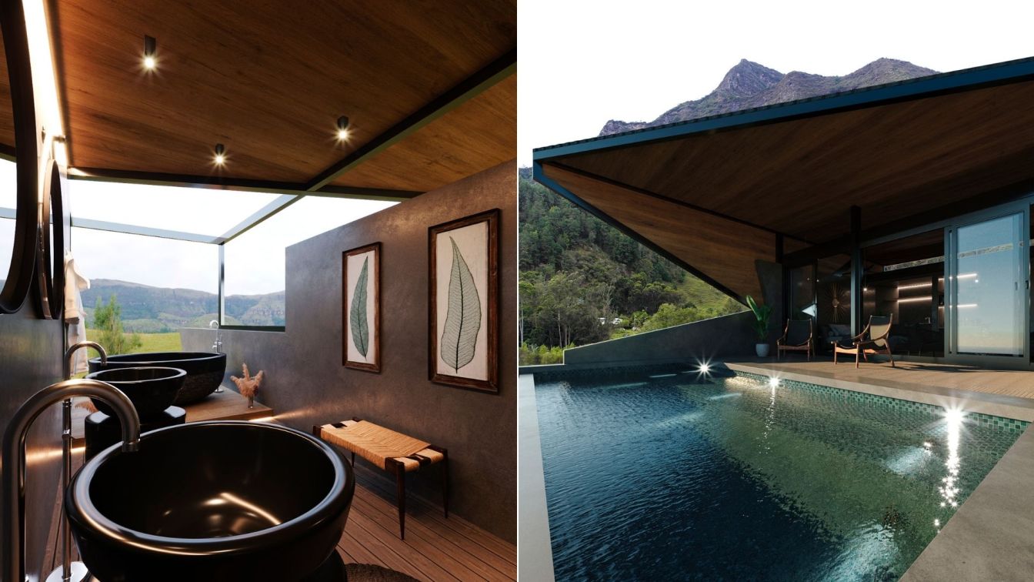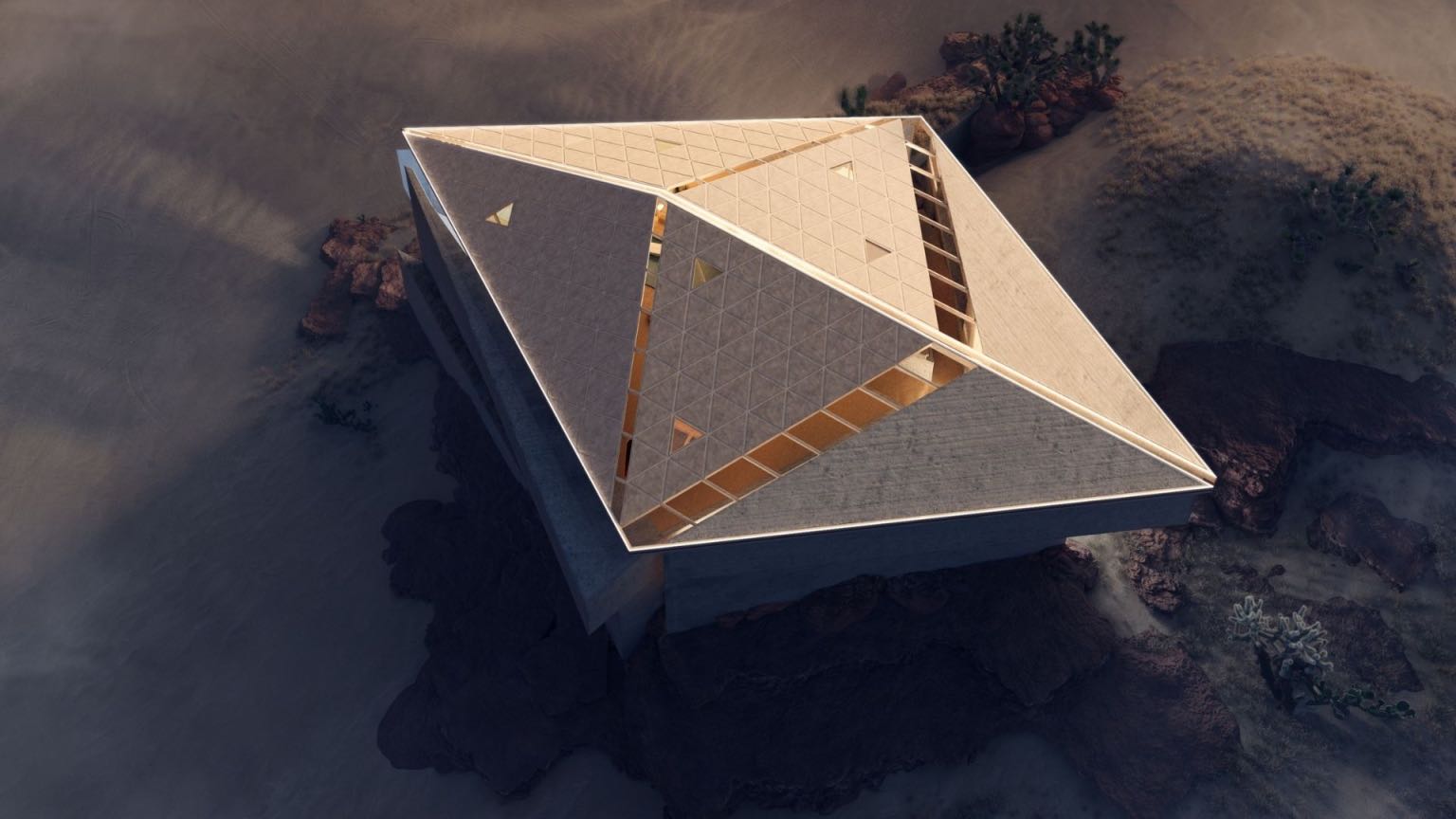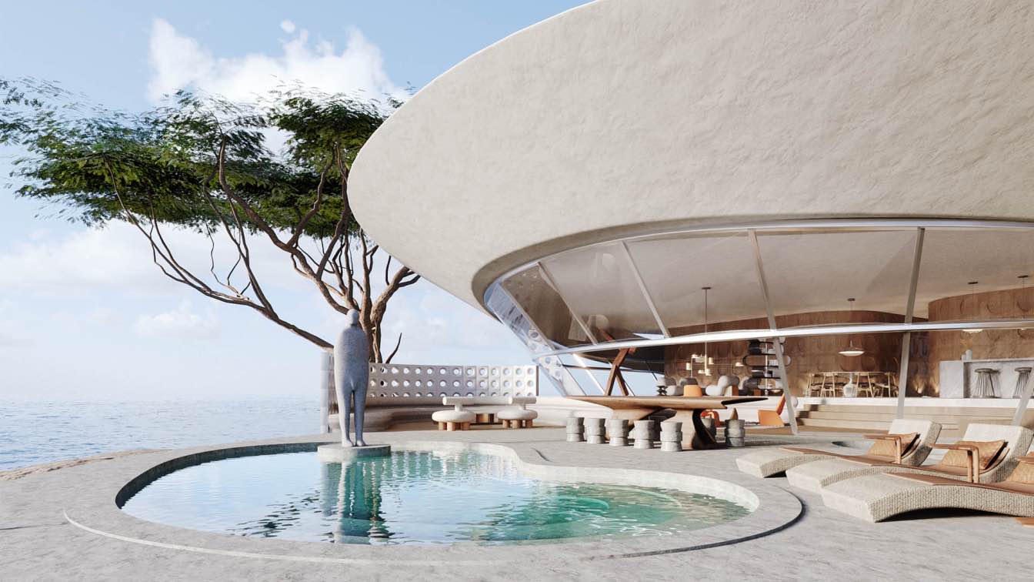Architecture is knowing the needs materials and the right techniques to create a living space that will inspire and give happiness.
Combining natural elements, textures and colors, that is what we wanted to get with this individual living area design.
Project name
Living Room & Kitchen Design
Architecture firm
NeY’ Smart / Ney Architects
Location
Gostivar, Macedonia
Tools used
Autodesk 3ds Max, Corona Renderer, Adobe Photoshop
Visualization
Omid Merkan
Typology
Residential › House
The Ethereum House is a conceptual mansion inspired by the global blockchain platform with the same name. The main motivation behind its volume was to reiterate the cryptocurrencies logo so that it would be visible and recognisable for any viewing direction, while also imposing a stricking silhouette across the landscape.
Project name
Ethereum House
Architecture firm
Atelier Monolit
Tools used
Autodesk 3ds Max, Corona Renderer, Adobe Photoshop
Principal architect
Popa Vlad-Andrei and Ralea-Toma Ioan
Visualization
Atelier Monolit
Status
Concept - Designcept - Designcept Design, Competition proposal
Typology
Residential › House
This project is located in a special location, in a luxury cluster in the magical city of Puebla. Its volume is fully adaptive to the geometry of the terrain, as well as its coating and exterior finishes.
Its interior stands out for its neatness and delicacy, with continuous coatings, giving its interior a monolithic appearance, which highlights...
Project name
Axonometric House
Architecture firm
Experimentarq Arquitectos
Tools used
Autodesk 3ds Max, V-Ray Renderer, Adobe Photoshop
Principal architect
Yeisuan Ramirez Negrete
Design team
Experimentarq Arquitectos
Visualization
Experimentarq Arquitectos
Typology
Residential › House
Two-story residential house plus a basement in Hashtgerd, Iran. The land lies in an acre which was formerly fruit farm fields and overlooks a great view, surrounded by trees. The Area for each level is approximately 135 square meters. We tried to use few types of materials and the selected ones are fully adaptive to the geometry of the project.
Project name
Hashtgerd Villa
Architecture firm
Mehrdad Soheili, Meghmik GeorgeYan
Location
Hashtgerd, Karaj, Iran
Tools used
Autodesk 3ds Max, V-ray Renderer, Adobe Photoshop
Principal architect
Mehrdad Soheili, Meghmik GeorgeYan
Design team
Leyla Asgari, Mehrdad Soheili
Visualization
Leyla Asgari
Status
Under Construction
Typology
Residential › House
Mr. Jalili’s villa is located on a 430 square meter land with a relatively steep slope in one of the heights of the summer village of Haft, one of the villages of Amol city. The design of this villa was done in 2018. The main demands of the employer included two items. First, create two spaces with different accesses, one for the employer family an...
Project name
Jalali Villa
Architecture firm
Konj Group
Location
Amol, Mazandaran, Iran
Tools used
Autodesk 3ds Max, Corona Renderer, Adobe Photoshop
Principal architect
Erfan Niknafs, Sina Ghoreishi, Masoud Valinejad
Design team
Mona Motemasek
Visualization
Sina Ghoreishi
Status
Under Construction
Typology
Residential › House
In Colombia, exactly in the area of Ubaque, where the only references are nature and geography, we sought inspiration from the landscape and the dynamics of this wild environment.
Hotel ALMA Zewa is more than just a hotel, it is a unique spatial experience, contained between two layers: landscape and architecture.
Project name
Alma Zewa Hotel
Architecture firm
Tc.arquitectura
Location
Ubaque, Colombia
Tools used
AutoCAD, Autodesk 3ds Max, Corona Renderer, Adobe Photoshop
Principal architect
Thomas Cravero
Typology
Hospitality Hotel
The Ethereum House is a conceptual mansion nested on a desert cliff, overlooking the scenery. The simple but striking design is divided into two main parts: a monolithic base containing most of the functional spaces and the concrete roof - inspired from the works of John Lautner - which resembles the Ethereum silhouette.
Project name
Ethereum House
Architecture firm
Atelier Monolit
Tools used
Autodesk 3ds Max, Corona Renderer, Adobe Photoshop
Principal architect
Popa Vlad-Andrei and Ralea-Toma Ioan
Visualization
Atelier Monolit
Typology
Residential › House
The exterior concept design of the Glam Villa is a complex and complete property development concept design, by having designed not only the outdoor living areas, but also the the building itself.
Architecture firm
Aurora Saboir Design
Location
Ibiza, Balear Islands, Spain
Tools used
Autodesk 3ds Max, Corona Renderer, Adobe Photoshop
Principal architect
Aurora Saboir
Visualization
Romulo Santos Ferreira
Status
Finished Concept - Design
Typology
Residential › House

