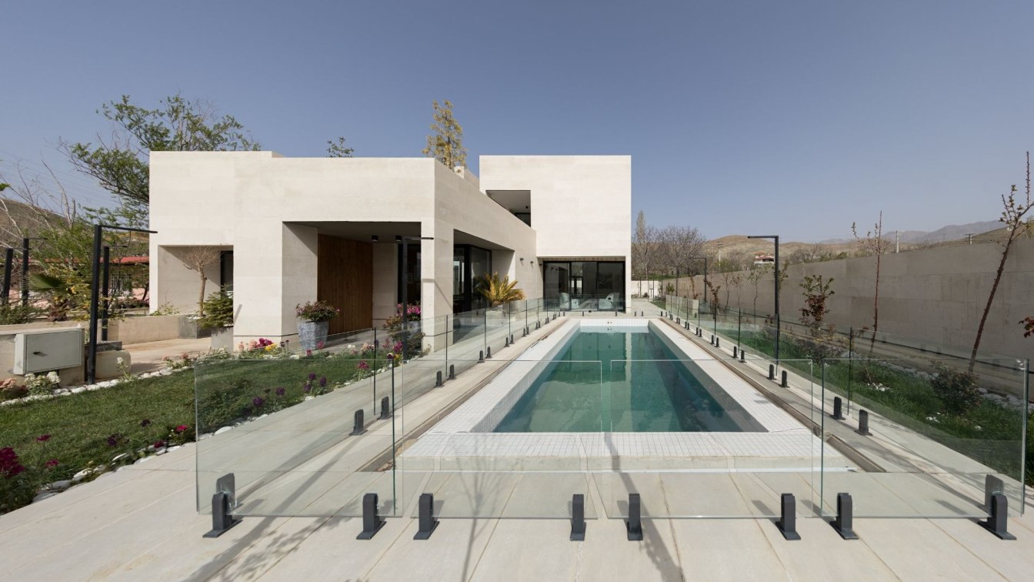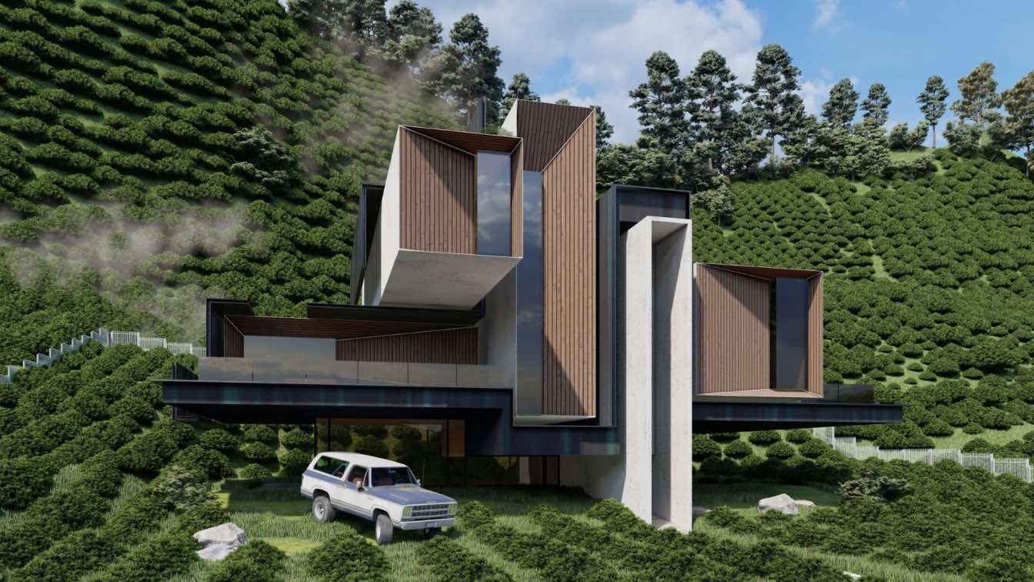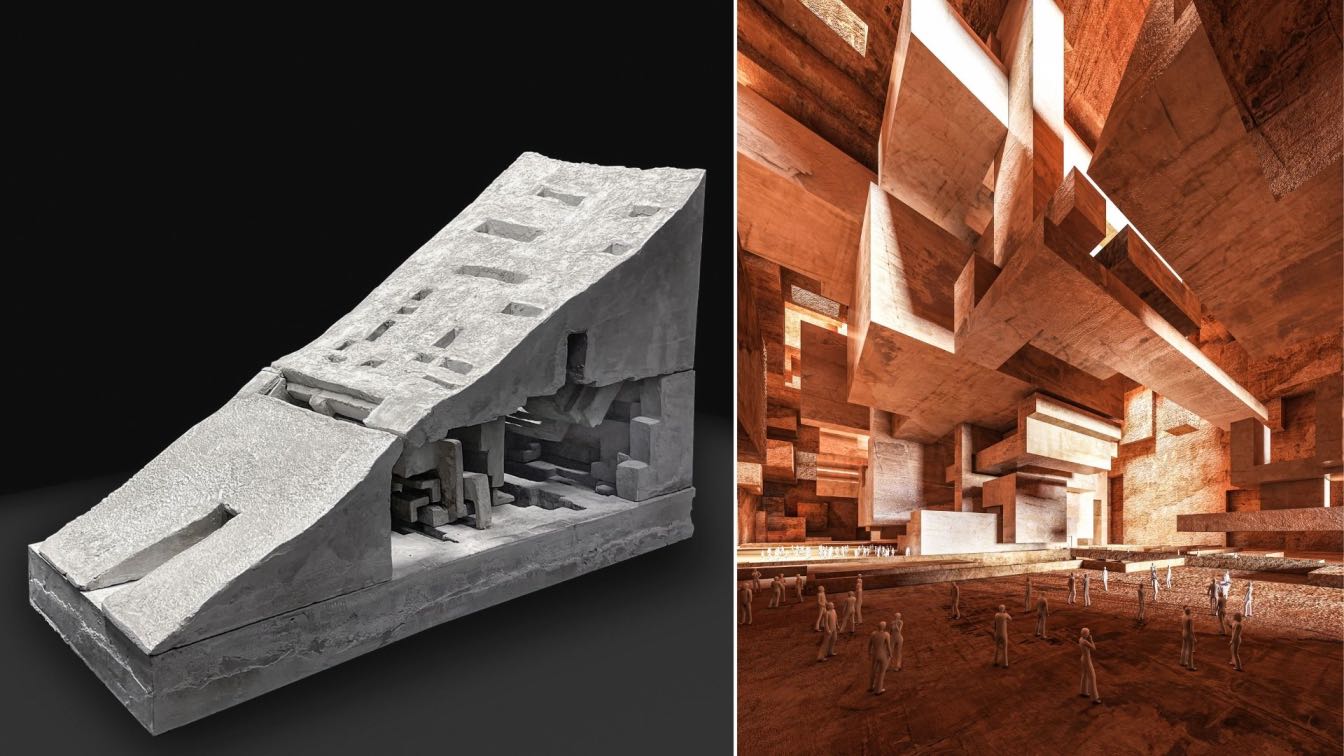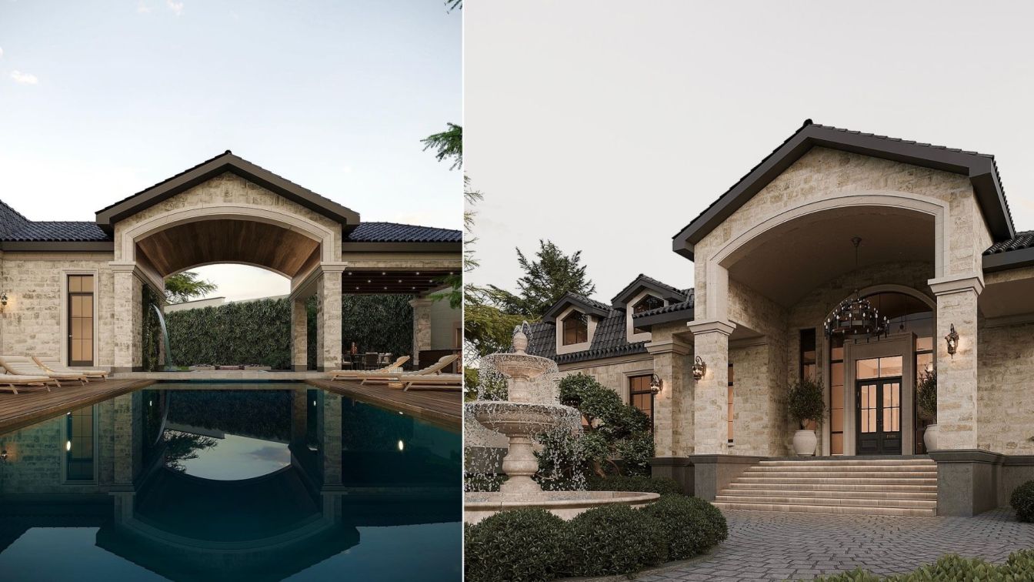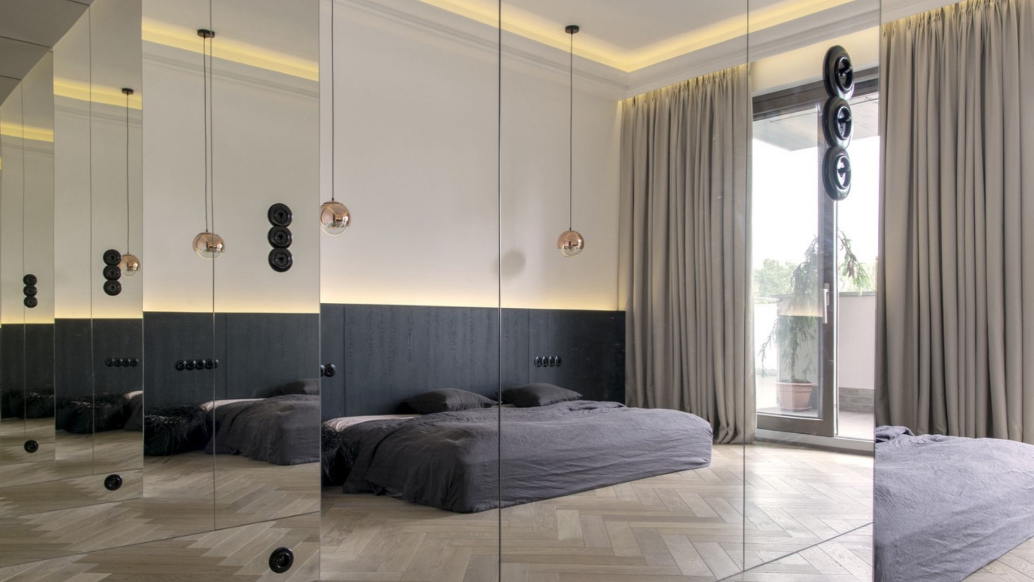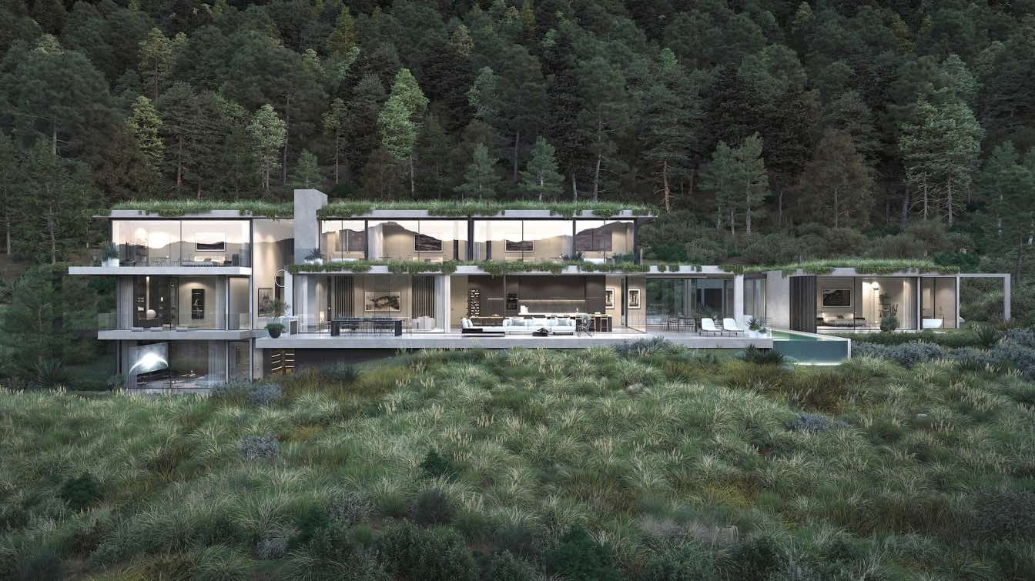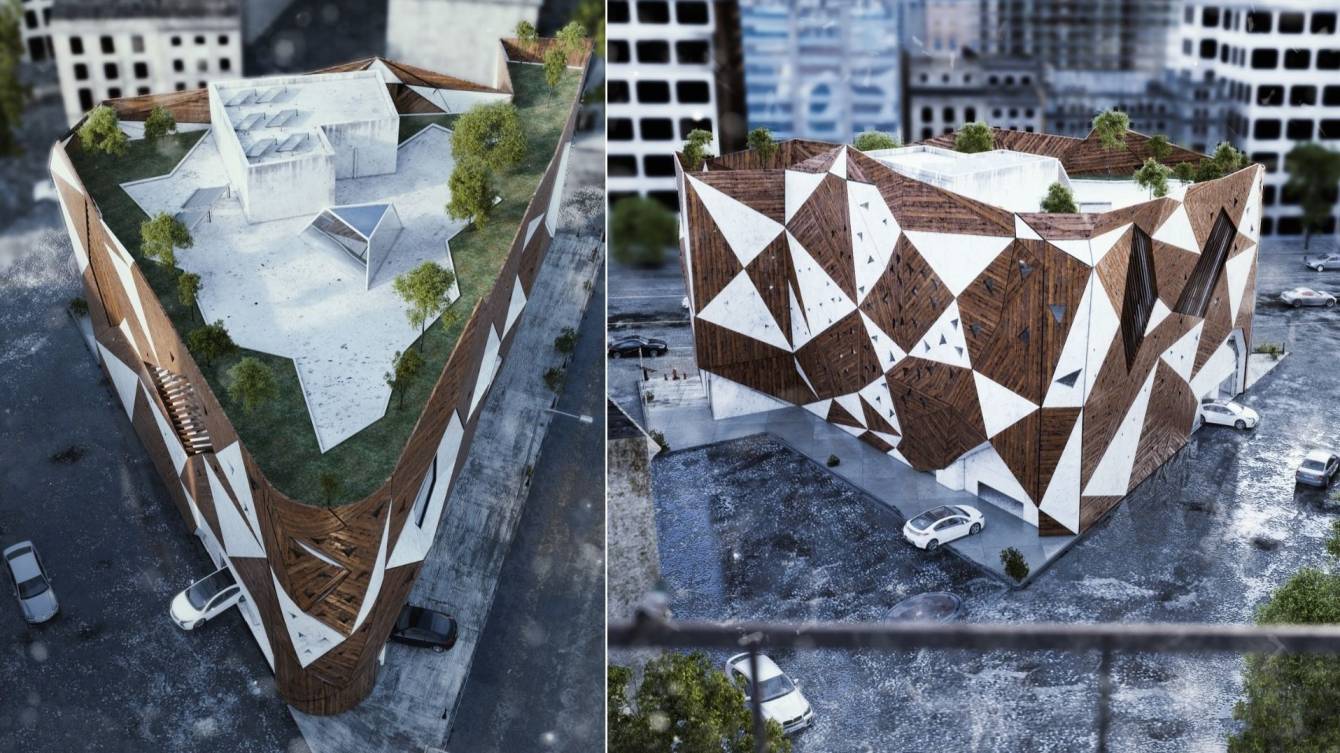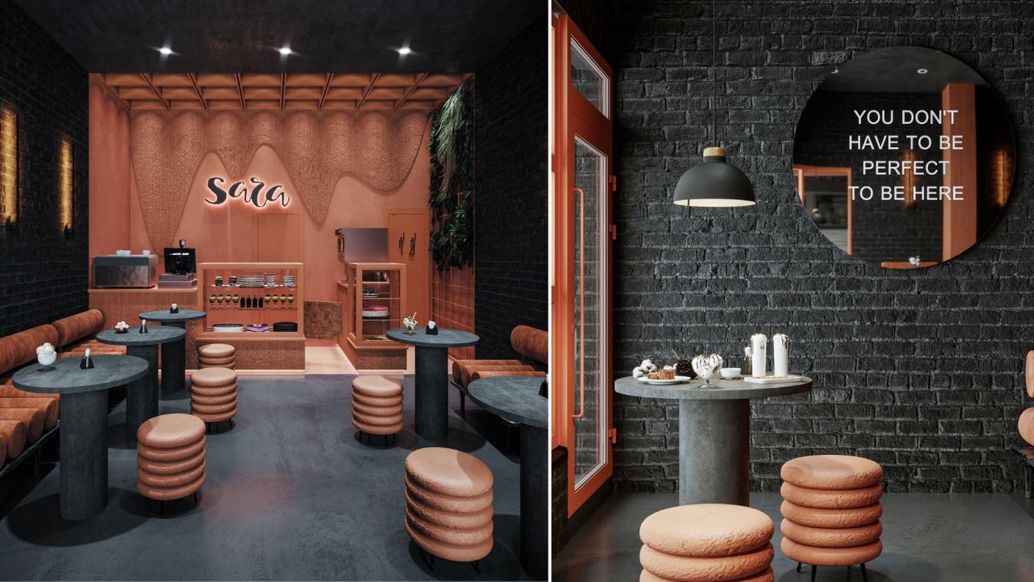Eye Contact with a Poplar, this project is located in Kordan, Karaj in an area of 900 Sq.m and it is being used by a family as a leisure villa.
The first step in designing this project after site analysis was to plant a poplar tree approximately at the middle of the area and then placing windows around it in order to be able to look at it, Then co...
Project name
Kaboodeh Villa
Architecture firm
Special Space Studio
Location
Aghasht, Kordan, Karaj, Iran
Photography
Mohammad Hasan Ettefagh
Principal architect
Mojtaba Tasallot
Design team
Mahyar Tasallot, Nastran Hasani, Keivan Sadeghi, Hossein Namazi
Collaborators
Mehdi Lachini, Ahmad Mirjalalian, Parinaz Haghdoust, Bahareh Pezeshki, Mahshid Darabi
Structural engineer
Ebrahim Taheri
Supervision
Mojtaba Tasallot
Tools used
Autodesk 3ds Max, Corona Renderer, AutoCAD
Construction
Mohammad Tasallot, Soroush Ameri, Omid Deilami, Mehrdad Aghel Nezhad
Typology
Residential › House
On the contrary of the fluid surface of the mountain, we tried to design a cubic concept. But not ordinary. separating the entrance by making a powerful cubic shape on one hand and full glass box at first floor (in order to make the sense of suspension) on the other hand, was the main goal of this concept.
Project name
Tataraj House
Architecture firm
Shomali Design Studio
Location
Fuman, Gilan, Iran
Tools used
Autodesk 3ds Max, V-ray, Adobe Photoshop, Lumion, Adobe After Effects
Principal architect
Yaser Rashid Shomali & Yasin Rashid Shomali
Design team
Yaser Rashid Shomali & Yasin Rashid Shomali
Visualization
Shomali Design Studio
Typology
Residential › House
At the early design stages, we utilized the power of Artificial intelligence as an aid for inspiration and initial concepts generation. We started experimenting using neural style transfer as a tool to help us optimize an image between our site and a reference image that we chose.
Student
Abdallah Kamhawi, Ali Fahmy, Shilpa Pandey
University
A. Alfred Taubman College of Architecture and Urban Planning
Tools used
Rhinoceros 3D, Autodesk 3ds Max, V-ray , Adobe Photoshop, Adobe Illustrator
Project name
Minumental A Paradox of Scale
Semester
Arch 552 Collider! Studio
Location
CERN Campus, France
Designed by Kulthome, this private house has a territory about 5000 sqm. One of the features of this house is that, although it is a one-storey building its’ floor plan has all the conveniences needed, but you can’t see it, as it’s just the appearance.
Project name
Private House with a View of Ararat
Architecture firm
Kulthome
Tools used
AutoCAD, Autodesk 3ds Max, ArchiCAD, Adobe Photoshop
Typology
Residential › House
Designing an apartment for an artist may seem like a real challenge, but Aga Kobus and Grzegorz Goworek from Studio Organic accepted it without hesitation. The more so because the client wanted to live in accordance with the idea of „less is more”, which is also close to architects.
Architecture firm
Studio Organic
Tools used
Autodesk 3ds Max, Corona Renderer, Adobe Photoshop
Principal architect
Aga Kobus
Design team
Aga Kobus, Grzegorz Goworek
Visualization
Michał Nowak Visualizations
Typology
Residential/ Appartment
Overlooking Queenstown’s Lake Wakatipu and boasting stunning views out to Cecil Peak and the nearby mountain ranges, Waiora is possibly New Zealand’s finest home. Peacefully nestled in an exclusive gated community surrounded by the sights and sounds of nature, the home is just a short 8-minute drive from the heart of Queenstown.
Location
Queenstown, New Zealand
Tools used
Autodesk 3ds Max, Corona Renderer, Adobe Photoshop
Principal architect
Peter Marment
Design team
B Group with Design Base Architecture
Built area
1245 m² including decks
Visualization
Walker & Co
Client
Early Ground Works
Typology
Residential › House
Our challenge in this project, according to the demands of the employer, has been to find an answer to link all the demands in the form of a single answer. Each element of the design is responsible for several parts of the problem at the same time. The best solution for a set of needs from the outside, the building seems to be formed by the invisib...
Project name
Driveway Bank
Architecture firm
Milad Eshtiyaghi Studio
Tools used
Rhinoceros 3D, Autodesk 3ds Max, V-ray, Lumion, Adobe Photoshop
Principal architect
Milad Eshtiyaghi
Design team
Milad Eshtiyaghi Studio, Amirhosein Nourbakhsh
Visualization
Milad Eshtiyaghi Studio
In this shop, located precisely in Zemun, Belgrade, Serbia we wanted to create a familiar warm and contemporary space where everyone can feel welcome.
Project name
Sara Ice Cream
Architecture firm
NeY’ Smart / Ney Architects
Location
Zemun, Belgrade, Serbia
Tools used
Autodesk 3ds Max, Corona Renderer, Adobe Photoshop
Visualization
Omid Merkan
Typology
Commercial › Shop, Ice Cream Parlor

