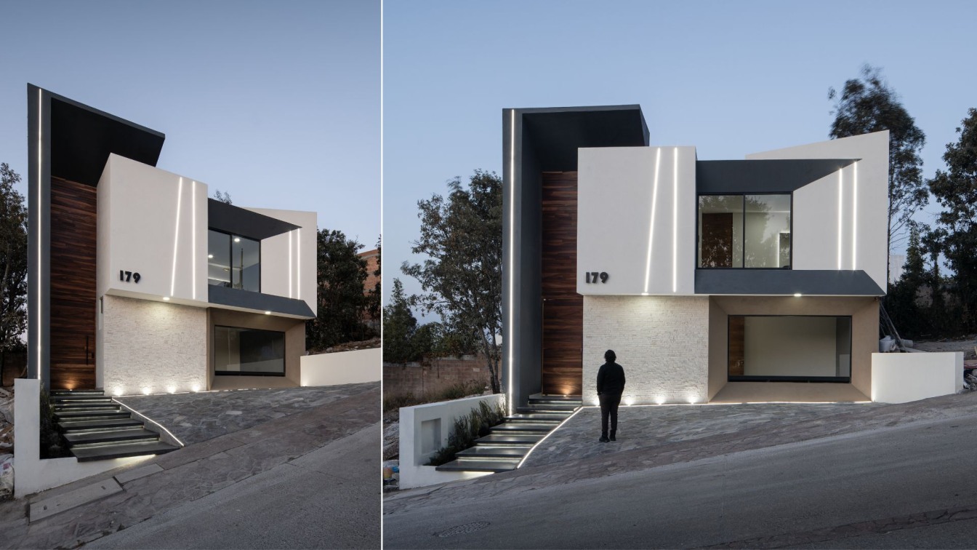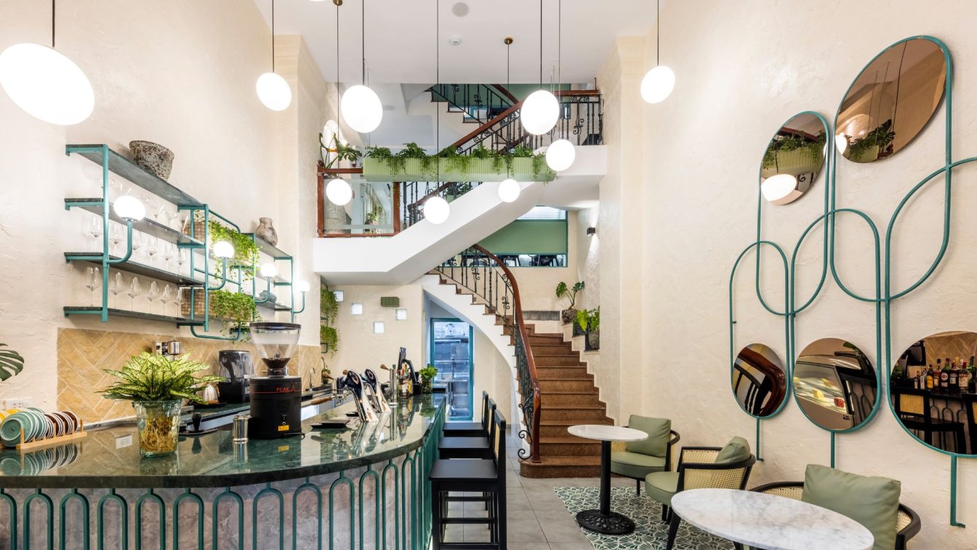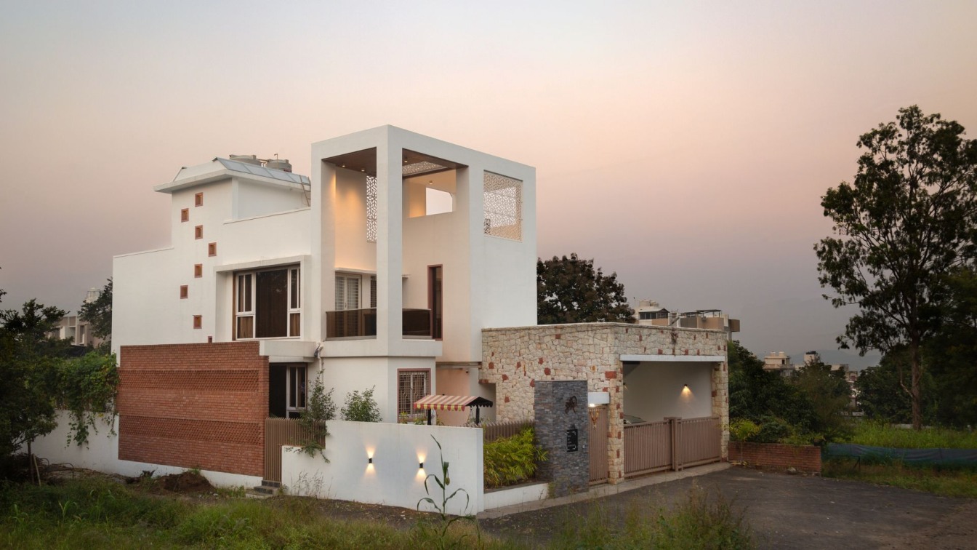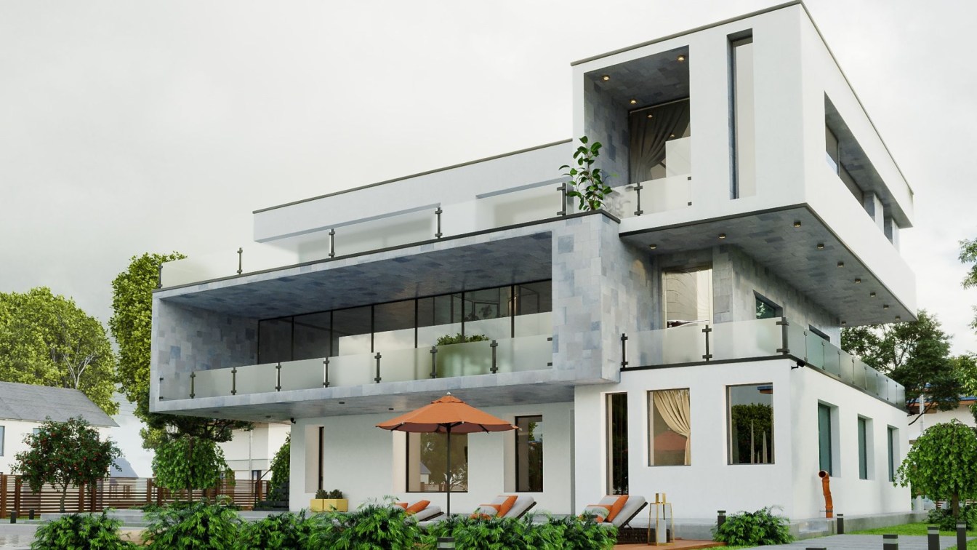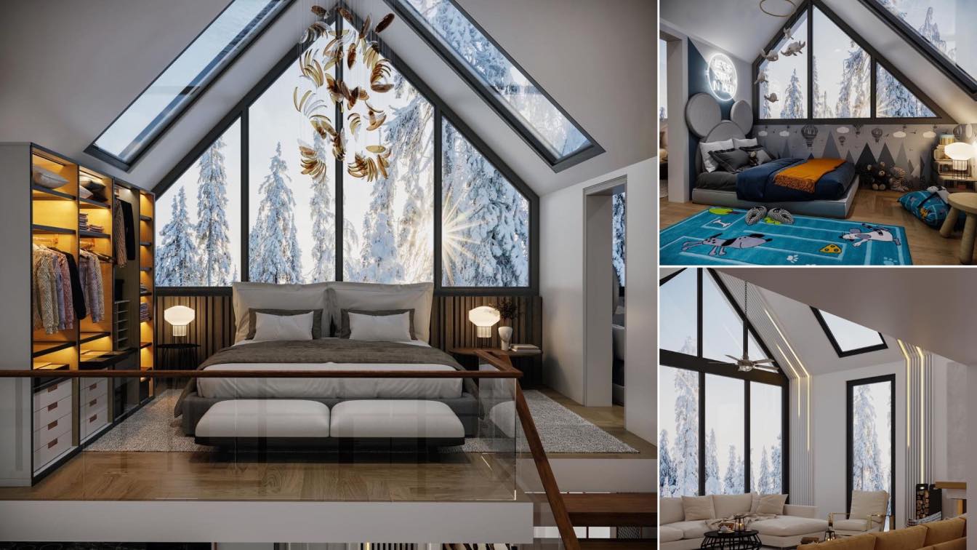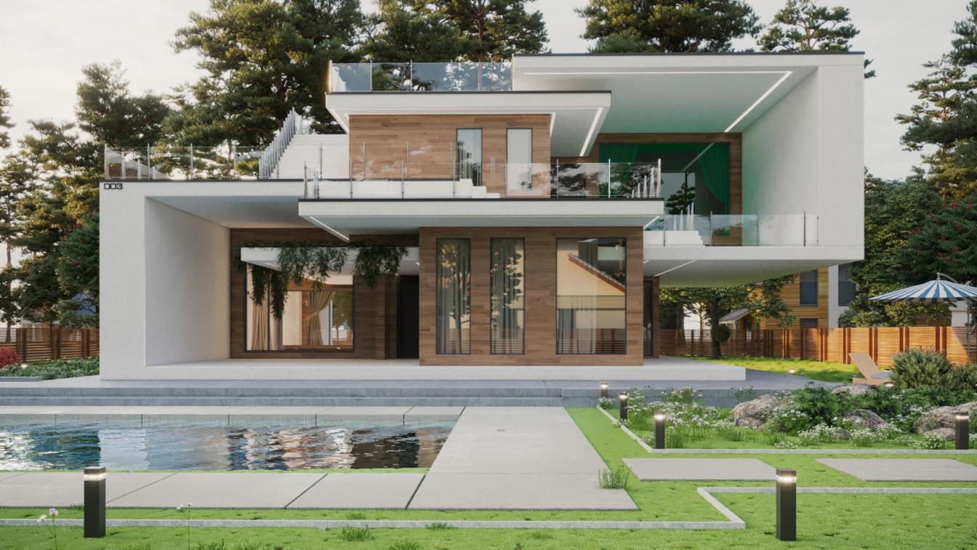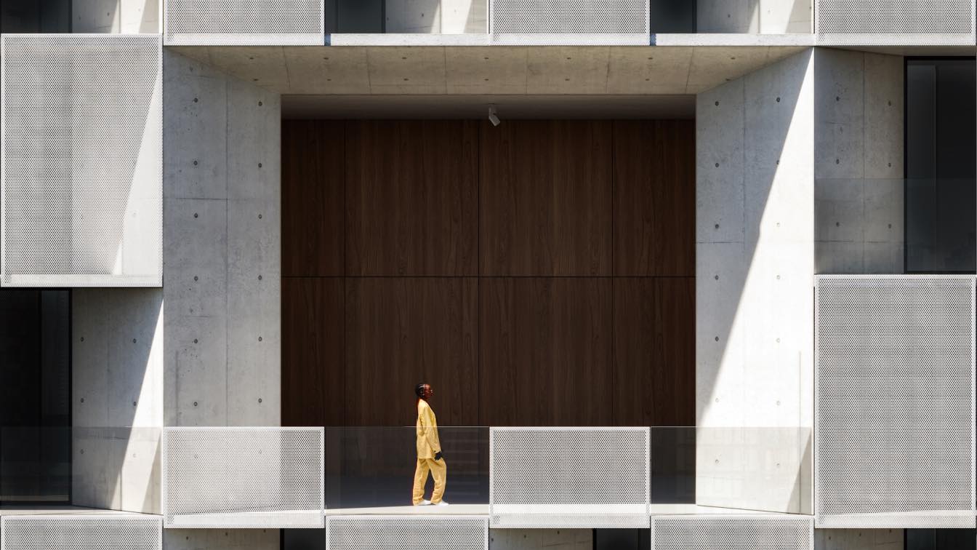Located southwest of the city of Morelia, immersed in a residential area located a few steps from one of the most important shopping malls in the city, is Albar House. The house arises as a result of the need of the demand that the city and its inhabitants have been having to have a habitable refuge, a residence totally adjusted to the contemporary...
Architecture firm
Dehonor Arquitectos
Photography
Cesar Belio, Cristian Nuñez
Principal architect
Cristian Roberto Nuñez Avila
Design team
Cristian Roberto Nuñez Avila
Collaborators
Roberto Nuñez Dehonor
Interior design
Cristian Roberto Nuñez Avila
Civil engineer
Cristian Roberto Nuñez Avila
Structural engineer
Cristian Roberto Nuñez Avila
Environmental & MEP
Cristian Roberto Nuñez Avila
Landscape
Cristian Roberto Nuñez Avila
Lighting
Cristian Roberto Nuñez Avila
Supervision
Cristian Roberto Nuñez Avila
Visualization
Cristian Roberto Nuñez Avila
Tools used
Autodesk AutoCAD, Autodesk 3ds Max, Adobe Photoshop, Adobe Lightroom
Construction
Cristian Roberto Nuñez Avila
Material
Concrete, Wood, Stone
Typology
Residential › House
This street is the busiest street in Ho Chi Minh City and is always crowded with many foreigners. The owner of "Hotbeans" is Vietnamese, but he is very familiar with Western countries and has a special feeling for France. This is an owned building. Due to the impact of [COVID-19], the rental business was not going well, so the owner decided to run...
Architecture firm
T4 design
Location
2B1 Chu Mạnh Trinh, Bến Nghé, Quận 1, Thành phố, Ho Chi Minh City, Vietnam
Photography
DeconPhotoStudio (Hiroyuki Oki)
Principal architect
Mamoru Maeda
Interior design
T4 design
Environmental & MEP
T4 design
Construction
TSUBASA. Co., ltd
Supervision
TSUBASA. Co., ltd
Material
Wood, Tile, Steel, Glass, Mortar Paint, Stone, Laminate
Tools used
Autodesk 3ds Max , AutoCAD, Adobe Photoshop, SketchUp
Typology
Hospitality › Restaurant › Cafe
The clients brief consisted of a home which is fusion of both vernacular and modern architecture. The site is located in Satara, Maharashtra, India. The interesting part while designing was we aimed the setback to merge with existing road so as to create a bigger frontage for the bungalow enhancing the setback area with landscape design with some p...
Architecture firm
Mayur Gandhi and associates
Location
Satara, Maharashtra, India
Photography
Pranitborastudio
Principal architect
Mayur Gandhi
Design team
Vrushali Dambe, Anuradha Sarda
Interior design
Id.Vrushali Dambe
Civil engineer
Manoj Lokhande, Mangesh Shinde
Structural engineer
Pg associates
Environmental & MEP
Srikant nalavde
Supervision
Manoj Lokhande
Visualization
Cad Point, Satara, Maharashtra, India
Tools used
Autodesk 3ds Max, AutoCAD, Photoshop
Construction
Mangesh Shinde
Material
Vitrified Tiles, Exposed Brick, Gokak Stone, Jaquar Plumbing, Asian Apex Ultima, Gm Lights
Typology
Residential › House
Villa 007 is located in a town between the Caspian Sea and the green forests of northern Iran. This house belongs to a family of 4 whose residents are between 25 and 60 years old. According to the needs of the family, this house has 2 study rooms, swimming pool, 2 kitchens, four bedrooms and a reception hall. In the design of this house, it has bee...
Architecture firm
Sajad Motamedi
Tools used
Autodesk 3ds Max, Corona Renderer, Adobe Photoshop
Principal architect
Sajad Motamedi
Visualization
Sajad Motamedi
Typology
Residential › House
Sapanca S&M House is a chalet project that has been reconsidered due to the changing usage needs and some structural needs of a family of 3. A unique chalet design consisting of the letter M attracts attention with the unique snow view of Sapanca, and aims to create a living space that adapts elegantly to its location, in which the feeling of light...
Project name
Winter Tale Mysterious House
Architecture firm
Mutemba Architects
Location
Adapazarı, Turkey
Tools used
AutoCAD, Autodesk 3ds Max, Corona Renderer, Adobe Photoshop
Principal architect
Musa Temel
Typology
Residential › House
In the design of Villa No. 003, to reduce long-term costs and reduce the continuous dependence on traditional energy sources, and to improve the efficiency of human performance in economic terms, to protect and restore natural resources, and to reduce energy consumption and waste in terms of the environment, we decided to We used the following solu...
Project name
Villa No. 003
Architecture firm
Sajad Motamedi
Location
Kordan, Tehran, Iran
Tools used
Autodesk 3ds Max, Corona Renderer, Adobe Photoshop
Visualization
Sajad Motamedi
Typology
Residential › House
The design was based on a series of shifted metal cubes which, as if in slow motion of a film, reveal their powerful plates following the movement of the wind. HANDS Welfare Center features a unique twisting perforated metal structure that takes us to a world of fantastic illusions made real.
Project name
HANDS Welfare Center & Multifamily Residence
Architecture firm
Hands Architects
Location
Seoul, South Korea
Tools used
Autodesk 3ds Max, Corona Renderer, Adobe Photoshop
Principal architect
Hands Architects
Visualization
CUUB Studio
Status
Under Construction
Typology
Residential › Apartments
The distinctive feature is a simplicity plus geometricity, which define the space and designate the vector of development of the overall architectural capacity. White is the main color in the interior. It creates a capacity, expand the space and fills it with air. Contrasting dark grey color reinforces the perception of capacity and forms functiona...
Project name
Duplex Apartment
Architecture firm
Pogodin Rogov Group
Photography
Inna Kablukova
Principal architect
Pogodin Dmitry
Design team
Pogodin Dmitry, Rogov Platon
Interior design
Pogodin Dmitry, Rogov Platon
Environmental & MEP engineering
Material
Tinted plywood, Marmoleum Forbo
Visualization
Pogodin Rogov Group
Tools used
AutoCAD, SketchUp, Autodesk 3ds Max, V-ray, Adobe Photoshop
Client
Young family with a dog :)
Typology
Residential › Apartment

