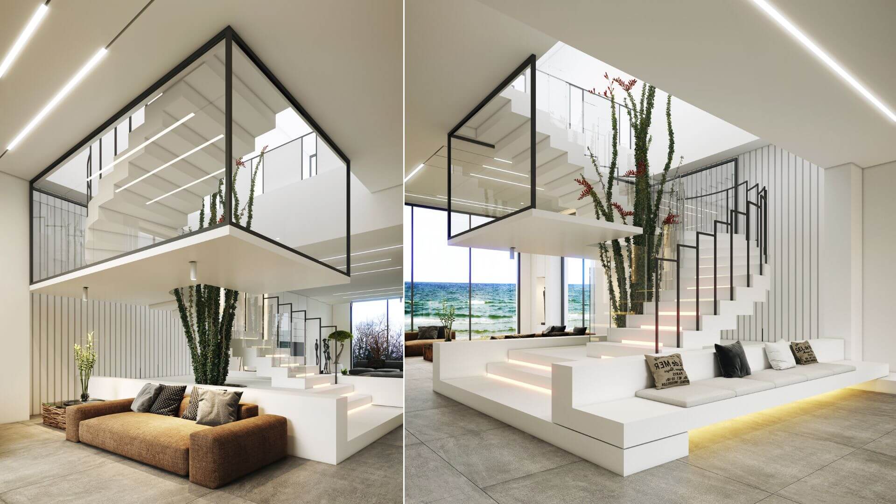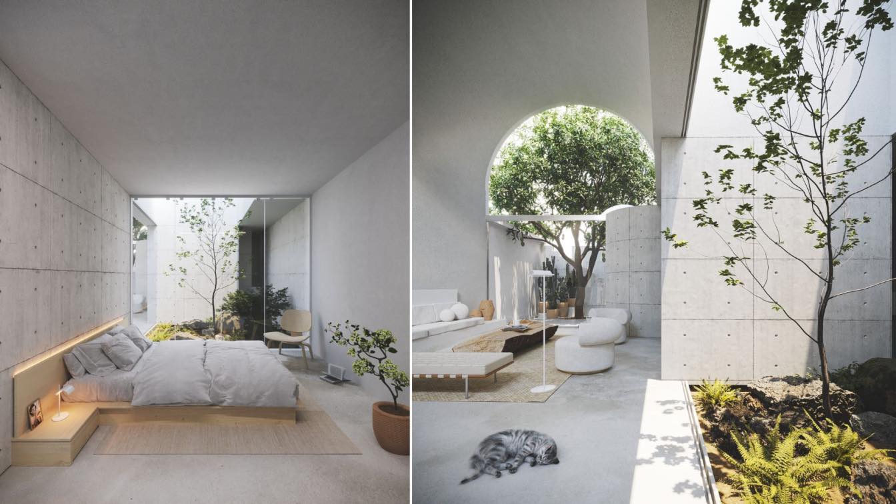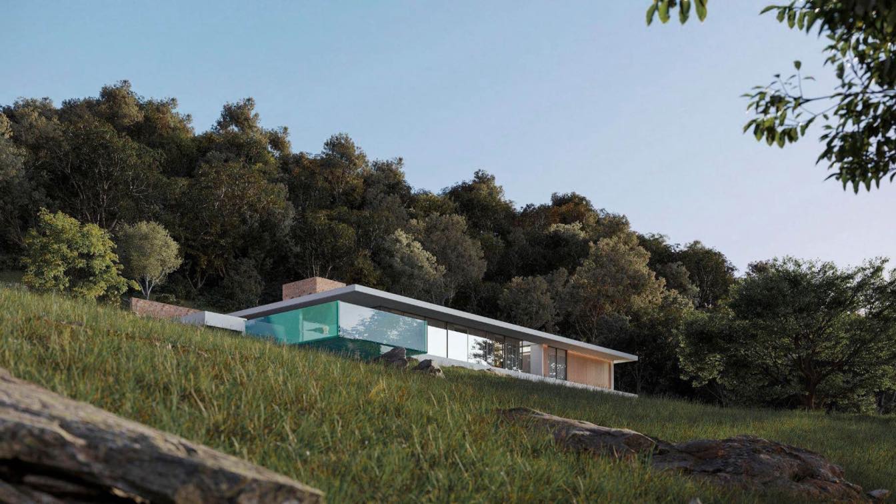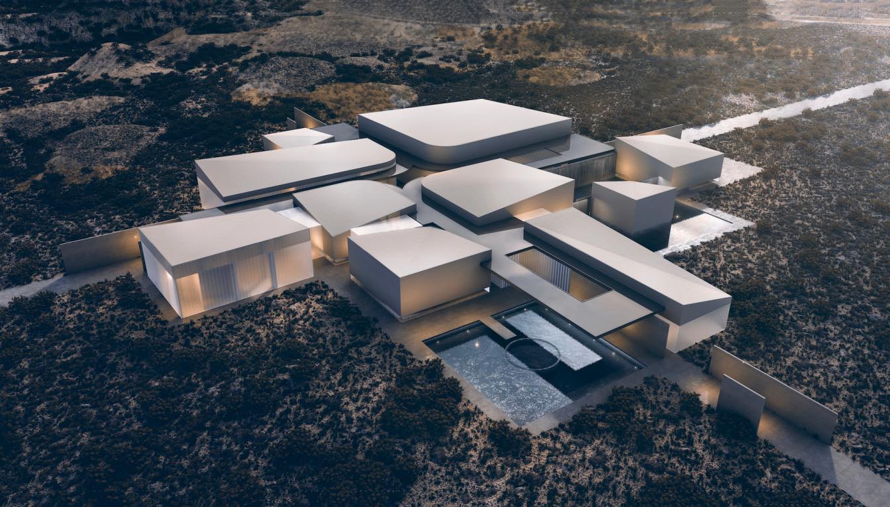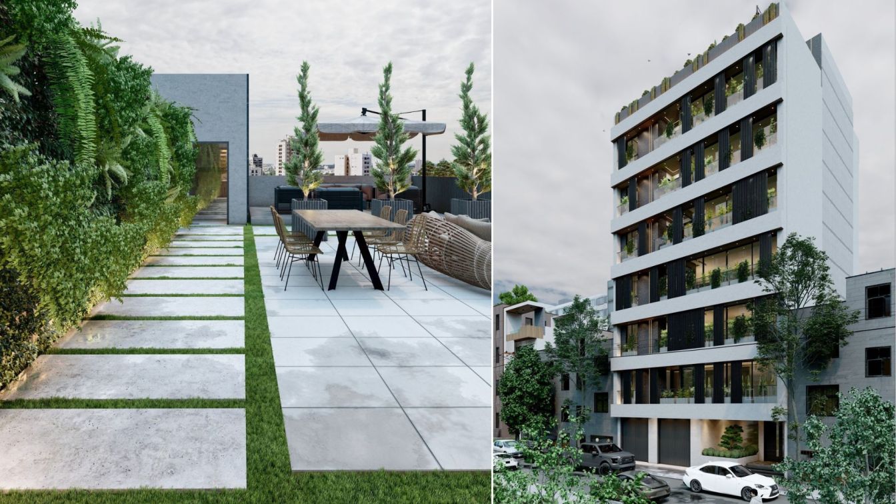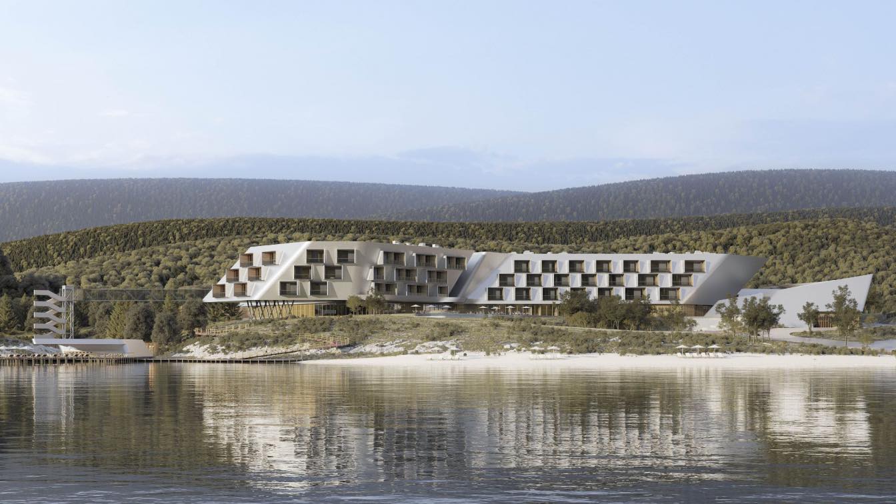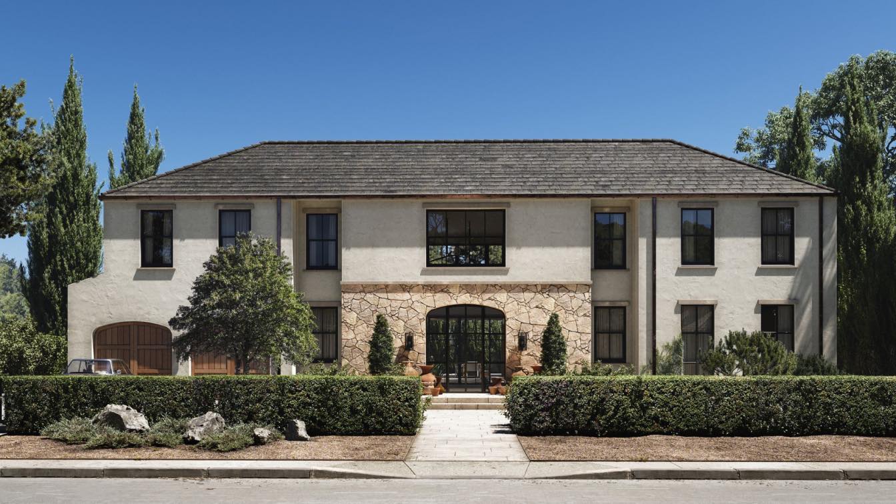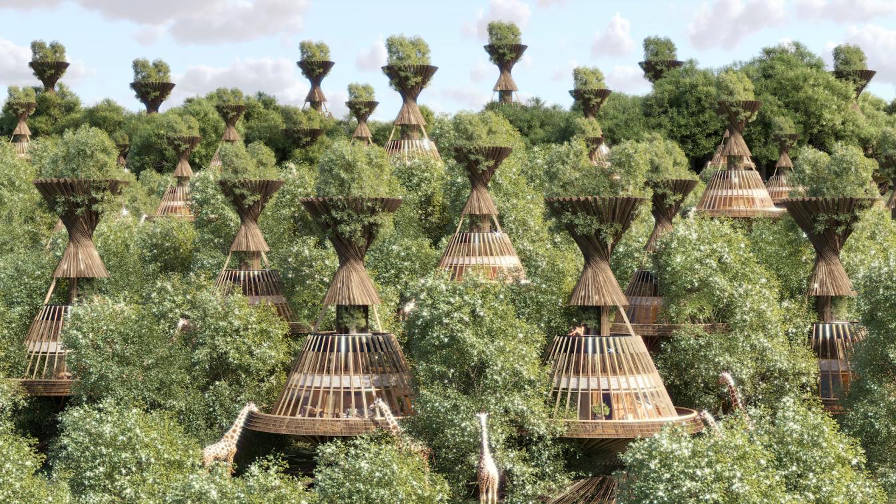Villa Darya was designed on a plot of land with an area of 4500 meters next to the beautiful shore of the Caspian Sea, in Nowshahr, this villa was designed and built for the simultaneous use of three families during holidays, considering the location of the building by the sea, we tried to create spaces in three floors and the design of large terra...
Architecture firm
Fathi Arch Studio
Location
Nowshahr, Mazandaran, Iran
Tools used
AutoCAD, Autodesk 3ds Max, V-ray, Adobe Photoshop
Principal architect
Zahra Fathi
Design team
Amir Abbas Habibi
Visualization
Amir Abbas Habibi
Typology
Residential › House
Mexican traditional architecture is known for its remarkable creativity and beauty, and this house located in Zacatecas is no exception. With a barrel vault and a 150-square-meter size on two levels, this house is a prime example of how architecture can seamlessly blend with the environment while providing functional and aesthetically pleasing spac...
Location
Southern Zacatecas Mexico
Tools used
Autodesk 3ds Max, Autodesk Revit, Ecotec, Morpholio, Procreate, Adobe Photoshop
Principal architect
Antonio Duo, Sofia Herfon
Status
Under construction
Typology
Residential › House
The hills of Paphos overlooking the serene sea waters were the main inspiration for our team in designing a villa for a young family: a building with brightly expressed modern and minimalist lines.
Project name
Seaside Villa
Architecture firm
Seaside Villa
Tools used
Autodesk 3ds Max, Adobe Photoshop
Principal architect
Olga Kovalova
Visualization
Ihor Yashin
Typology
Residential › House
Immersive theater noir in Buenos Aires, Argentina, is a closed type institution for wealthy people, therefore privacy must be respected. The building is designed as a labyrinthine structure, which plays a key role so that neither the guests nor the staff members meet.
Project name
Multifunctional Cultural Center in Buenos Aires, Argentina
Architecture firm
Kerimov Architects
Location
Buenos Aires, Argentina
Tools used
Autodesk 3ds Max, Corona Renderer, Adobe Photoshop
Principal architect
Shamsudin Kerimov
Visualization
Kerimov Architects
Typology
Cultural › Multifunctional Cultural Center
This project is on a land with an area of 296 meters in dimensions 7.14*1.20 has been built. In designing this project, we tried to consider consumption needs and the design has been modernized At the same time. The project is in 6 units, the units in the form of brigades with a size of about 195 meters is designed.
Each unit includes hall and r...
Project name
Lotus Residential
Architecture firm
Rabbani Design
Location
Ahmad Abad Blvd, Babak Street, 5th Babak, Mashhad City, Iran
Tools used
Autodesk 3ds Max2, Lumion, Adobe Photoshop, Adobe Premier, Corona Renderer
Principal architect
Mohammad Hossein Rabbani Zade, Mohammad Mahmoodiye
Design team
Mohammad Mahmoodi,
Collaborators
Construction Team: Mahyar Mokarram, Emad Hosseini
Visualization
Rabbani Design
Status
Under Construction
Typology
Residential › Apartment
The project is located on the shores of Shaori Lake in Racha, a mountainous region of Georgia. While being sparsely populated, nature in Racha thrives, standing exceptionally beautiful throughout all four seasons.
Project name
Shaori Resort
Architecture firm
STIPFOLD
Location
Shaori Lake, Georgia
Tools used
ArchiCAD, Autodesk 3ds Max, Corona Renderer
Principal architect
Beka Pkhakadze
Design team
George Bendelava, Giorgi Zakashvili, Magda Zandarashvili, Niko Malazonia, Archil Takalandze
Status
Concept - Design, Competition
Typology
Hospitality › Hotel
CUUB studio has created breathtaking visualizations for our partners Marchem Real Estate Group to impress and surprise Los Angeles pleasure-seeking buyers and investors.
Architecture firm
Marchem Real Estate Group
Location
Pacific Palisades, Los Angeles, USA
Tools used
Autodesk 3ds Max, Corona Renderer, Adobe Photoshop
Visualization
CUUB Studio
Client
Marchem Real Estate Group
Status
Under Construction
Typology
Residential › House
MASK Architects has designed the world's first Eco-Tourism based BAOBAB Luxury Safari Resort in Africa which produces its own water autonomously by using ‘Air to Water technology’ energy powered by transparent solar device covered curtain glass.
Project name
BAOBAB Luxury Safari Resort
Architecture firm
MASK Architects
Tools used
Autodesk 3ds Max, Rhinoceros 3D, Corona Renderer
Principal architect
Öznur Pınar Çer, Danilo Petta
Design team
Öznur Pınar Çer, Danilo Petta
Collaborators
Sarje Nagda (Press Release)
Visualization
MASK Architects
Typology
Hospitality › Eco-Tourism, Resort & Hotel

