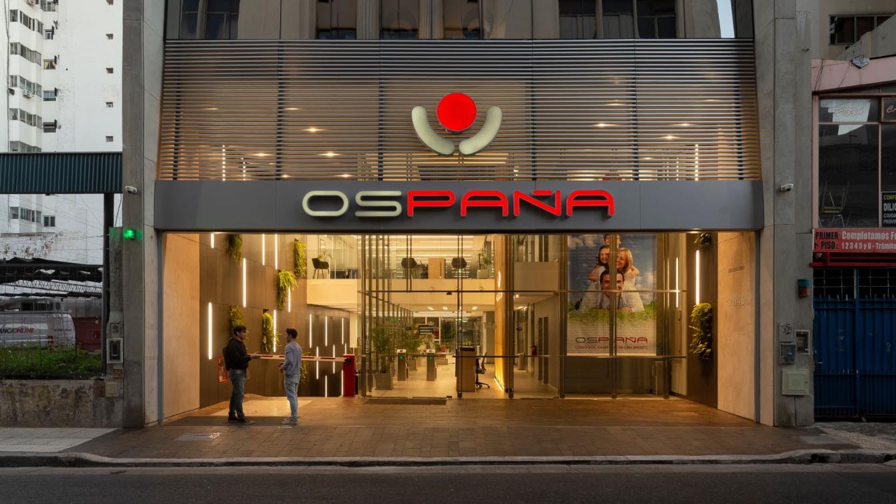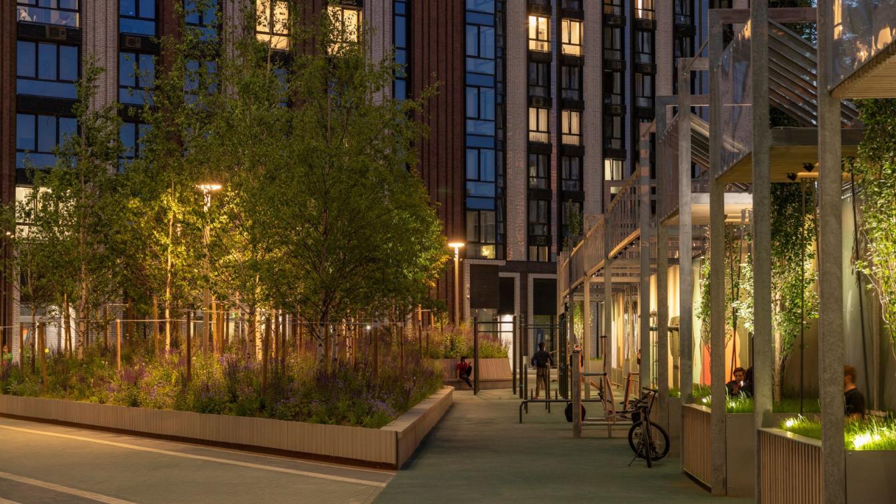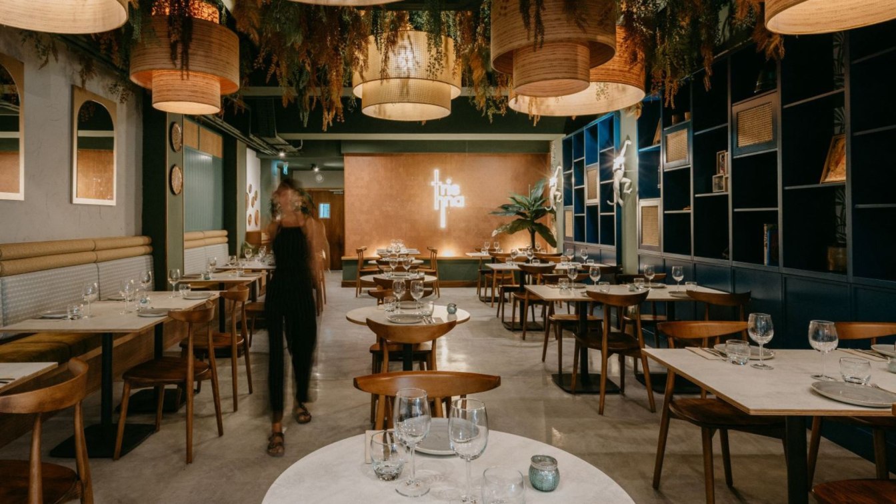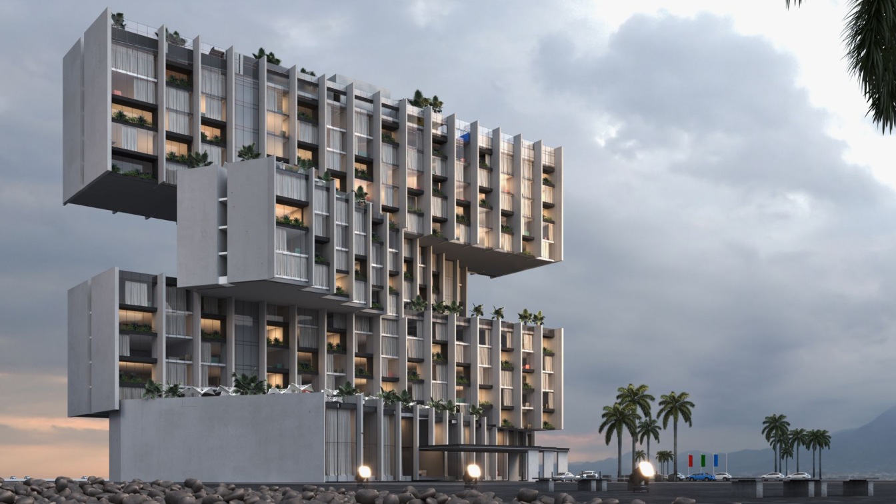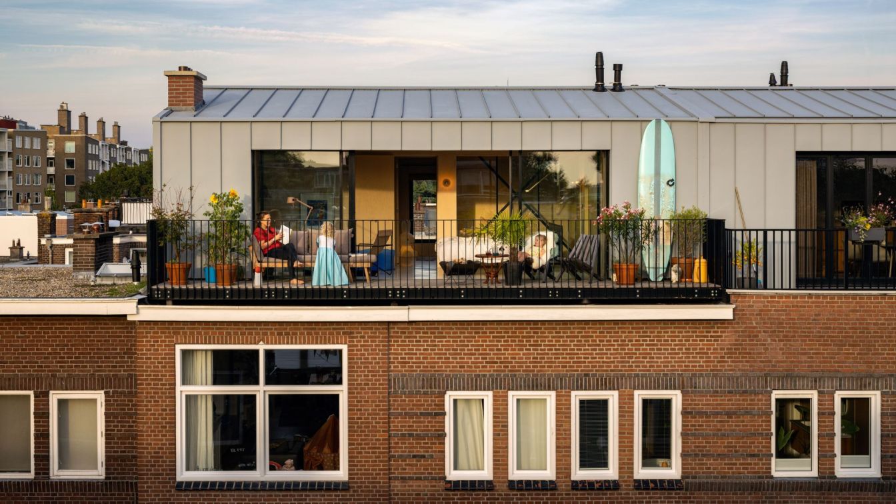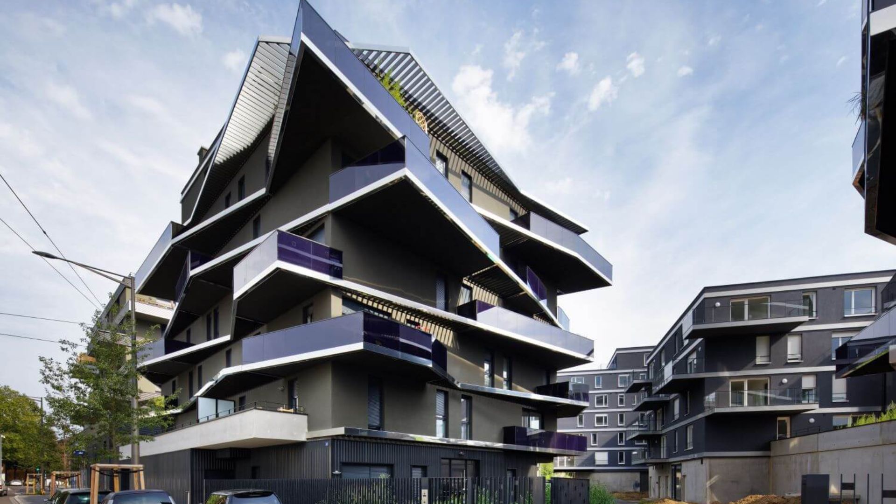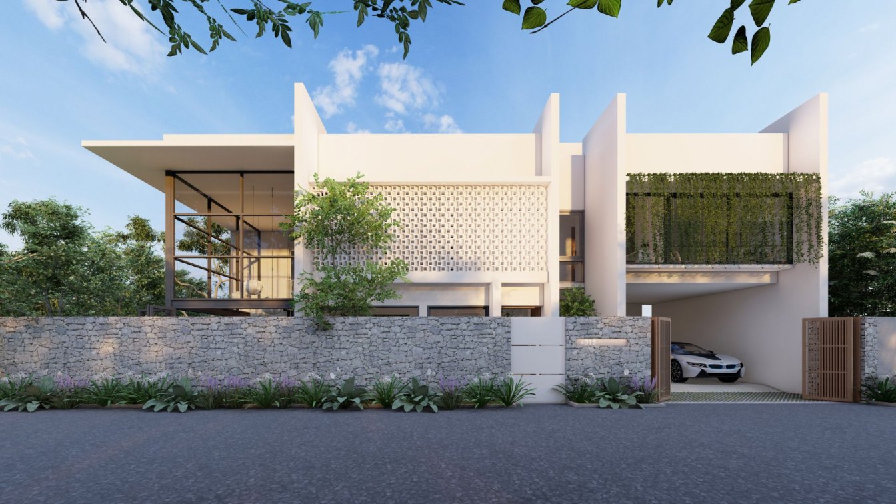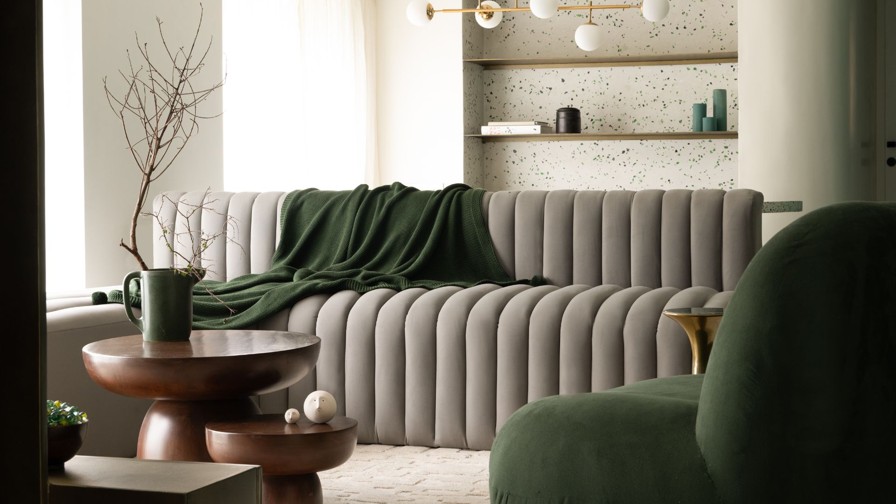When the project began, there was only one certainty: that when the building was finished, the program would already have changed. The institution was in the process of growing, and that was a fact.During development, the Meeting Room mutated into a Multipurpose Room and then into an Auditorium, the Mutual
changed places three times; and about t...
Project name
OSPAÑA Obra Social (Health Insurance)
Architecture firm
Daniel Canda & Asociados
Location
Buenos Aires, Argentina
Photography
Javier Agustin Rojas
Principal architect
Daniel Canda Architect
Design team
Bruno Rodini, Luciana Plesko, Aldana Accomasso
Collaborators
Carlos Ungar, Clara Palacios, Paula Klein
Interior design
Virginia Moro
Civil engineer
Augusto Portunato
Structural engineer
Cesar Tocker
Environmental & MEP
Arete-pi
Supervision
Osvaldo Puppi
Visualization
Leonardo Celiz
Tools used
AutoCAD (drawing), SketchUp, Blender (modeling), V-ray (rendering) and Adobe Photoshop (postproduction)
Material
Concrete (structure), brickwork (core), glass & aluminum (façade), modular armoured Glass (partitions), plasterboard (ceilings), tiles & carpet (Interior Flooring), natural stone (exterior flooring), wood (finishings).
Typology
Commercial › Office Building
The Metropolia residential development is a large-scale project by MR Group. A team from the architectural studio UTRO was invited to develop the concept for the landscaping of the project. The main task was to fill the area with natural elements and create a special space for children with art objects designed by Maria Somik, a Moscow artist.
Project name
Metropolia Residence
Architecture firm
UTRO Studio
Photography
Daniil Annenkov
Principal architect
Marina Yarmarkina, Alyona Zaitseva
Design team
Anastasia Popova, Olga Rokal, Margarita Leonova, Daria Dordina, Dina Leonova, Akhror Salidzhanov, Natalia Zhernakova, Denis Kochanov
Collaborators
Masha Somik, artist and author of the drawings on the playground
Lighting
Studio “Kultura Sveta”
Visualization
UTRO Studio
Tools used
AutoCAD, SketchUp
Typology
Residential Landscaping, Playground
Trishna, a taste of India. Situated in Rabat, the capital city of the small island of Gozo, Trishna is an Indian restaurant serving a modern twist on typical Indian food. The place was designed in such a way that from the moment one steps foot inside, they will be transported into another dimension, forgetting that they are in actual fact in an isl...
Architecture firm
DAAA Haus
Location
Rabat, Gozo, Malta
Photography
Diana Iskander
Interior design
DAAA Haus
Lighting
Seletti, Bespoke lighting
Material
Concrete, wood, glass, natural stones, artificial green, cane, neon lights
Tools used
AutoCAD, 3D studio Max, Illustrator and sketches
Typology
Hospitality › Restaurant
The development of Kish in terms of tourism has led to the construction of new urban texture and buildings in the city to attract tourists and it can be noted that hotels are a potential platform that attracts tourists in the city texture according to their architectural-environmental factors.
Project name
Armitaj Hotel
Architecture firm
AshariArchitects
Location
Kish Island, Iran
Tools used
AutoCAD, SketchUp, Revit, Autodesk 3ds Max, Adobe Photoshop, Adobe Illustrator, Adobe Indesign
Principal architect
AmirHossein Ashari
Design team
Ali Attaran, Zahra Jafari, Elnaz Amini Khanimani, Zahra Rahimi, Hadi Haghighat; Animation: Ehsan Shabani
Collaborators
Ali Attaran, Zahra Jafari, Elnaz Amini Khanimani, Zahra Rahimi, Hadi Haghighat; Structural engineer: MohamadSaeed Saadat; Mechanical Consultant: Zahra Shokrollahi; Graphics: Zahra Jafari, Roodabeh Lotfpour, Sara Nazemi; Coordinator: Asma Sirjani Asl; Research: Elnaz Amini Khanimani, Roodabeh Lotfpour, Zahra Rahimi; Model Maker: Asma Sirjani Asl;
Visualization
Mostafa Yektarzadeh, Zahra Jafari, Aida Rafiee, Anahita Kazempour
Client
Armitaj Investment Company (Shahram Hadadi)
Typology
Hospitality › Hotel
In the Bomenbuurt; a 1930’s neighbourhood in The Hague located between the centre of The Hague and the beach, the founder of Bloot Architecture designed and helped build a roof extension for his family on top of their existing apartment.
Project name
House on a House
Architecture firm
Bloot Architecture
Location
The Hague, The Netherlands
Photography
Christian van der Kooy
Principal architect
Tjeerd Bloothoofd
Design team
Tjeerd Bloothoofd
Interior design
Bloot Architecture
Environmental & MEP engineering
Santbergen Engineering
Structural engineer
Remmerswaal Bouwadvies
Lighting
Bloot Architecture
Construction
Rijgersberg bv
Supervision
Bloot Architecture
Visualization
Bloot Architecture
Tools used
SketchUp, AutoCAD
Client
Tjeerd Bloothoofd, founder of Bloot Architecture
Typology
Residential › Apartment
The housing complex, located not far from the German border, develops three types of architecture that respond to different urban situations. Thus, the surrounding environment is an integral part of the project, and the landscape is integrated into it until it is transformed.
Project name
Jeanne D ́Arc Residence
Architecture firm
Christophe Rousselle Architecte
Location
2 avenue Pont de l’Europe, Strasbourg, France
Photography
Takuji Shimmura
Principal architect
Christophe Rousselle
Design team
Matthieu Janmot, Leo Bourgeois and Naori Yamazoe
Built area
12,500 m² (154 apartments)
Civil engineer
OTE engineering
Structural engineer
OTE engineering
Material
Structure: Reinforced concrete with anthracite paint finish. Coating: Wood. Windows: Aluminum. Railings: metallic anthracite finish
Typology
Residential, Apartments, Habitation Moderne (63 apartments) / Bouwfonds Marignan (50 apartments) / Edifipierre (41 apartments)
A personalized modern house in a fifty by seventy land plot in suburban edge of the city. Family with two kids approached to design a house including three separate unit houses for them and their two kids. Main aspect of the project was to design a house, which brings nature indoors without compromising privacy of its users.
Project name
Personalized House
Architecture firm
Wandering Architects
Location
Sri Lanka, Colombo
Tools used
SketchUp, AutoCAD, Lumion, Adobe Photoshop
Principal architect
D.Widumina
Visualization
Wandering Architects
Status
Under Construction
Typology
Residential › House
Delicately crafted by combining two adjoining apartment units in an archaic building in the plush neighbourhood of Malabar Hill, Mumbai, Midori finely walks the line between subtlety and opulence. Sinuous curves flow into each other to give way to a contemporary gatsby-esque space that functions as a home for a family of three on weekdays, and part...
Architecture firm
kaviar:collaborative
Location
Malabar Hill, Mumbai, India
Photography
Saurabh Suryan and Lokesh Dang (studio suryan//dang)
Principal architect
Kasturi Wagh and Vineet Hingorani
Design team
Kasturi Wagh and Vineet Hingorani
Interior design
kaviar:collaborative
Environmental & MEP engineering
Material
Terrazzo, Brass, Wood, Marble
Construction
kaviar:collaborative
Supervision
kaviar:collaborative
Tools used
AutoCAD, SketchUp, Lumion, Adobe Photoshop
Client
Suchit Lotia and Ashita Lotia
Typology
Residential / Appartment / Interior Design

