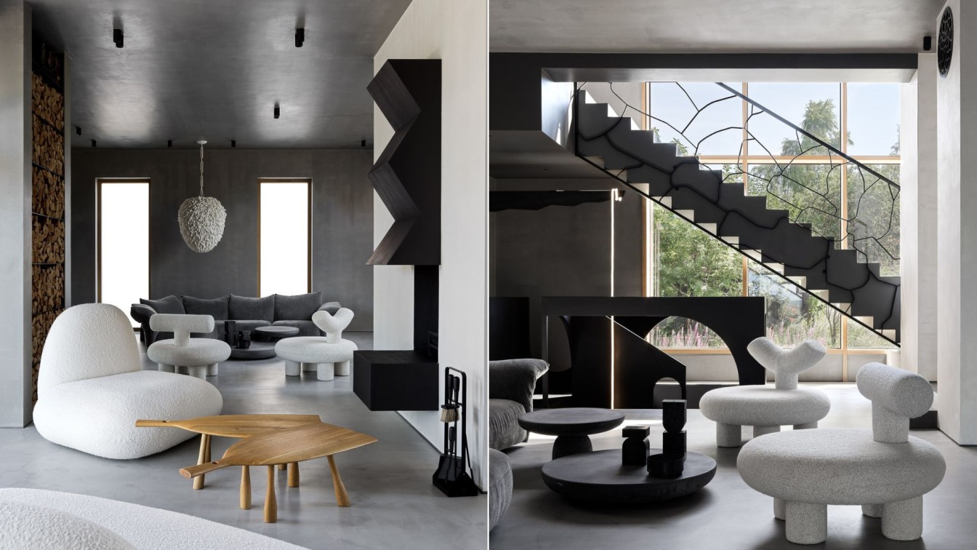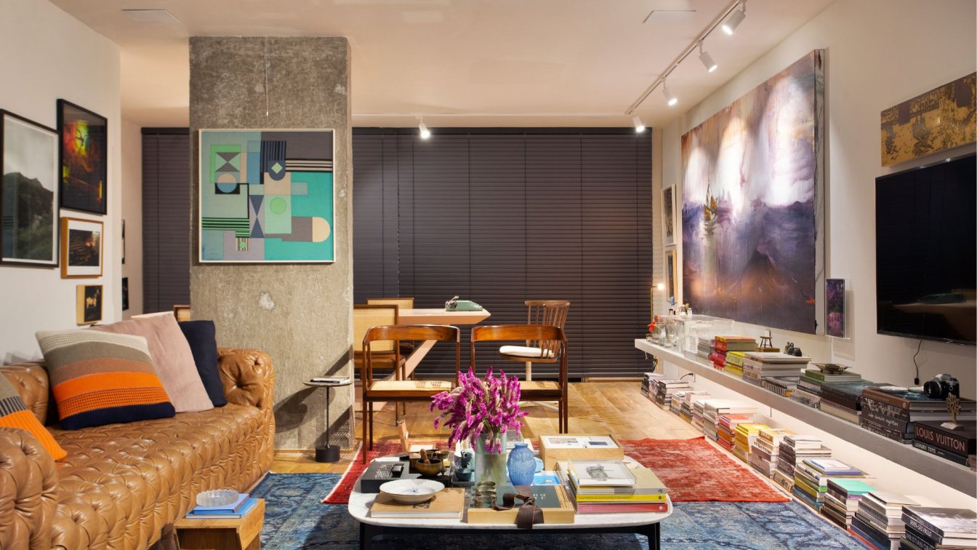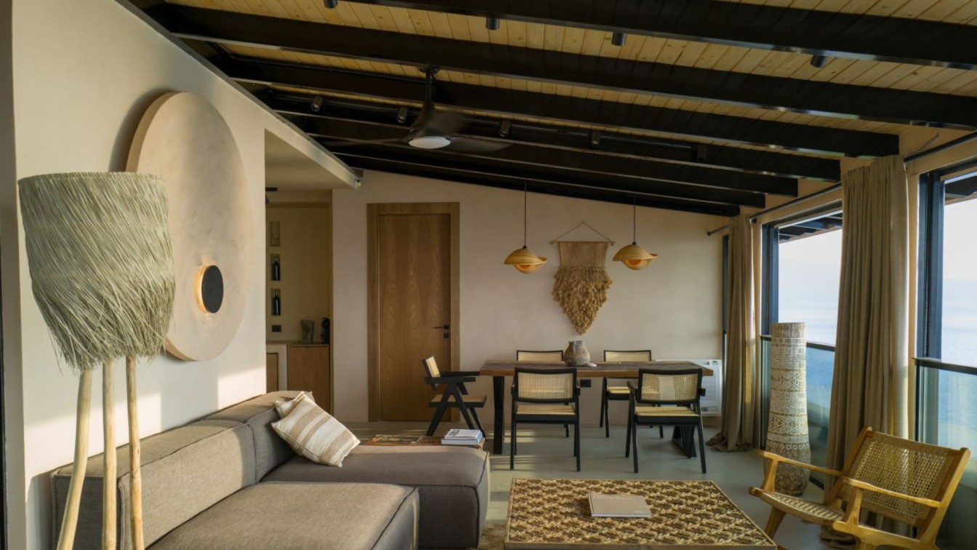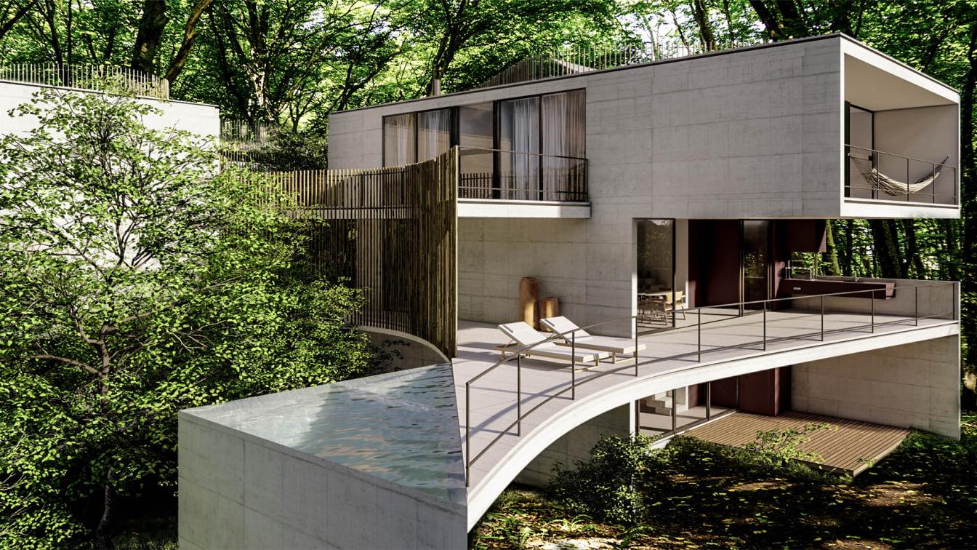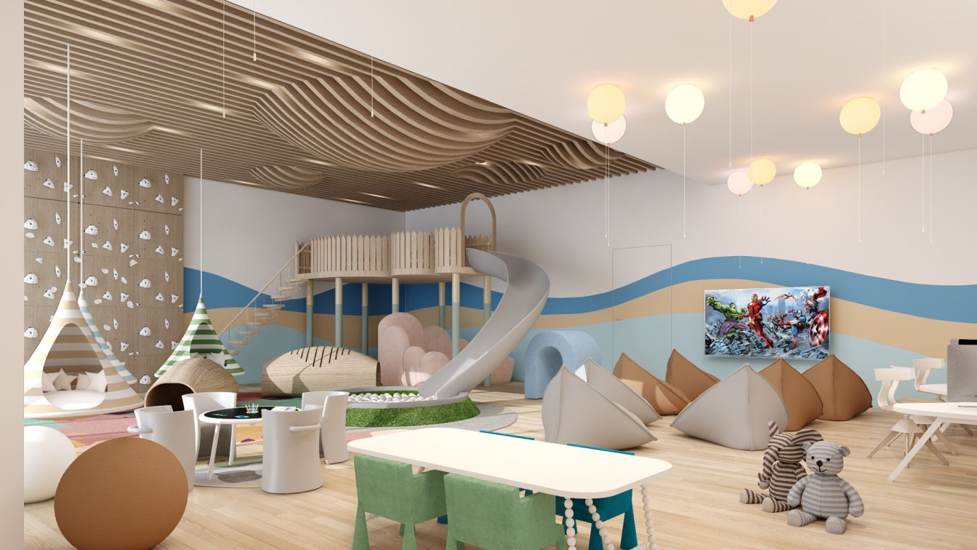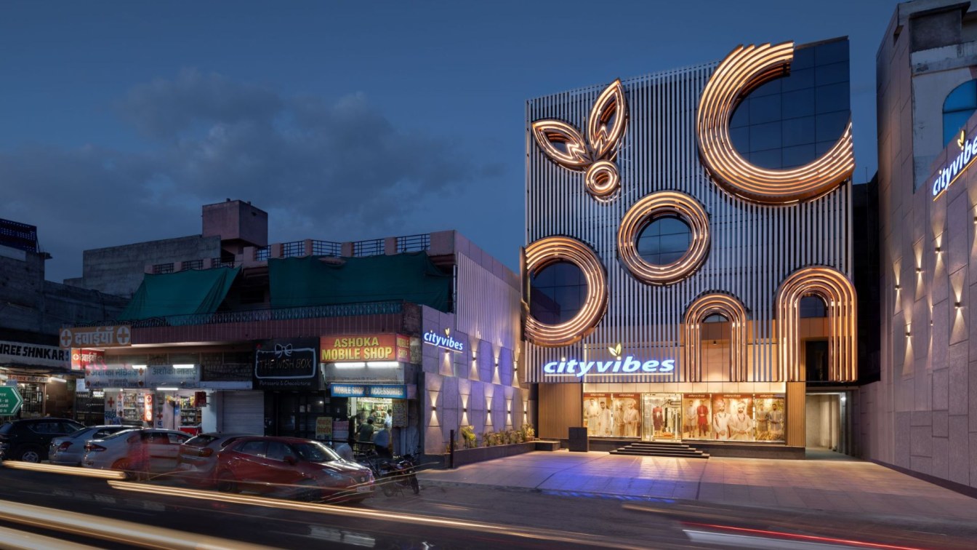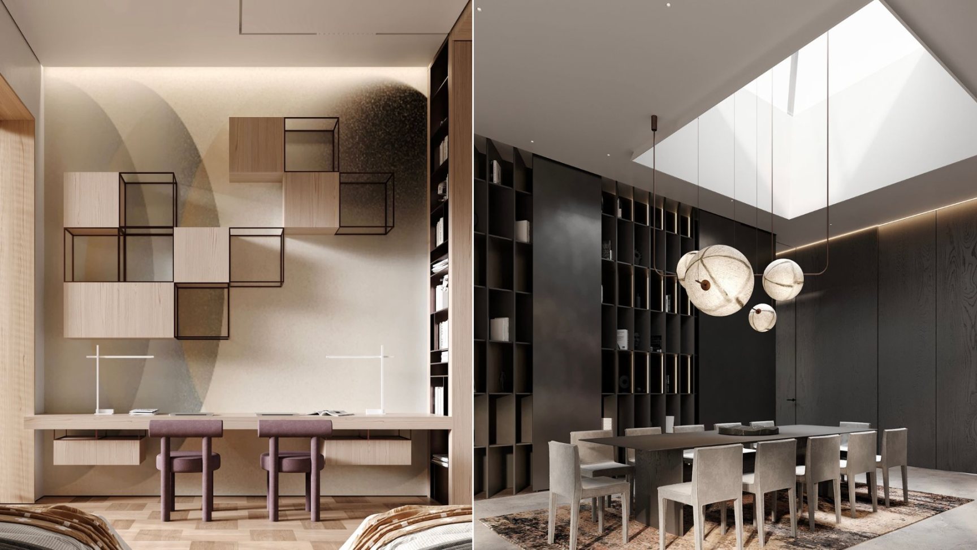Le Atelier Architects is a design practice with over ten years of experience that has made a name in working with budgets of all sizes. Their signature approach is based on seeing any constraint as an opportunity. Their most recent endeavour, however, stands out for the out-and-out well-heeled atmosphere enhanced by a selection of impressive furnit...
Project name
Concrete Interior
Architecture firm
Le Atelier Architects
Photography
Sergey Krasyuk
Principal architect
Sergey Kolchin
Design team
Sergey Kolchin; Anna Ovchinnikova; Natalia Senygina; Maria Bakhrameeva; Nadezhda Torshina; Gleb Kulikovskiy
Interior design
Le Atelier
Tools used
AutoCAD, SketchUp, Hasselblad
Typology
Residential › House
The renovation of this 112m² apartment was a challenge beyond its size: the owner of the residence, located in Rio de Janeiro, is a longtime friend of the architect Guilherme Torres. Denilson Machado, a photographer renowned for his architectural and interior records, wanted his home to have the atmosphere of an art gallery.
Architecture firm
Studio Guilherme Torres
Location
Rio De Janeiro, Rj, Brazil
Photography
Denilson Machado – MCA Estúdio
Principal architect
Guilherme Torres
Design team
Gabriela Rossoni, Hugo Freire, Paula Foresti, Rafael Miliari
Environmental & MEP engineering
Lighting
Gabriela Rossoni
Material
White Plaster, Pink Peroba Wood, White Corian, Caramel-Coulored Leather, Concrete
Supervision
Rafael Miliari
Tools used
AutoCAD, SketchUp Pro, Adobe Photoshop
Typology
Residential/ Appartment
Finding comfort and naturalness in an apartment that is perfectly imperfect. Comfortability comes in the elements that are entirely natural, like stone, ceramics, wood, and even linen textiles. This apartment offers a 180-degree view of the sea and is based on the Japanese Wabi-Sabi interior concept. Wabi refers to the materials' genuineness and na...
Architecture firm
by rid. architecture & more
Photography
Xhorxh Baxhaku
Principal architect
Ridi Milo
Environmental & MEP engineering
Material
Wood, ceramics, limestone, linen fabrics, epoxy floor •Budget
Tools used
AutoCAD, Autodesk 3ds Max, Hasselblad H3DII-31, Leica Q2
Typology
Residential, Holiday Apartment
In Domingo house, the main concept is the duality between opposing personalities, which perhaps complement each other. The straight lines and the fluidity of curves. Rationality and dream together.
Project name
Domingo House
Architecture firm
Tetro Arquitetura
Tools used
AutoCAD, SketchUp, Lumion, Adobe Photoshop
Principal architect
Carlos Maia, Débora Mendes, Igor Macedo
Visualization
Igor Macedo
Typology
Residential › House
The Luxury Beach Resort, with a modern Mediterranean style located along Dubai's breathtaking beachfront, complements the region's natural beauty while incorporating neutral colors and artistic elements, to create a sleek yet calm ambience.
Project name
Luxury Beach Resort
Tools used
AutoCAD, Autodesk 3ds Max, V-ray
Principal architect
Namit Rajput
Design team
Nidhi Lathi, Brijesh Mistry, Arpita Thakurdesai And Trupal Tank
Typology
Hospitality › Resort
EYE of HORUS Eco-Hotelis located on the small paradise island of Adasi Sedir in the Gulf of Gokova and is very close to the southwest coast of Turkey. The house is located next to Cleopatra Beach considered to be the world's most beautiful beach.
Project name
EYE OF HORUS Luxury Eco-Hotel
Architecture firm
Luis De Garrido Architects
Location
Sedir Adasi Island, Turkey
Principal architect
Luis De Garrido
Typology
Hospitality, Hotel
CityVibes is an Indian ethnic menswear brand in India that sells menswear for all festivities and their flagship store’s entrance facade is designed by newness, an architecture firm based out of the city of Jaipur, India. It is located on the busy Tonk Road.
Architecture firm
Newness Architecture
Photography
Bharat Aggarwal
Principal architect
Rajat Upadhyaya
Design team
Rajat Upadhyaya & Kaushal Jain
Tools used
AutoCAD, Sketchup
Typology
Commercial, Retail, Façade Design
A client wanted to have a contrast yet calm-colored interior. The space should be functional, laconic, and versatile. The functional program consists of a living room with a dining area and a kitchen, a master bedroom & master bathroom, 2 rooms for kids, a kids’ bathroom, a guest bedroom & guest bathroom. The total area is 240 sq. m.
Project name
Interiors of a house in Novogorsk
Architecture firm
Kerimov Architects
Location
Novogorsk, Russia
Tools used
SketchUp, AutoCAD, Autodesk 3ds Max, Corona Render, Adobe Photoshop
Principal architect
Shamsudin Kerimov
Visualization
Kerimov Architects
Typology
Residential › House

