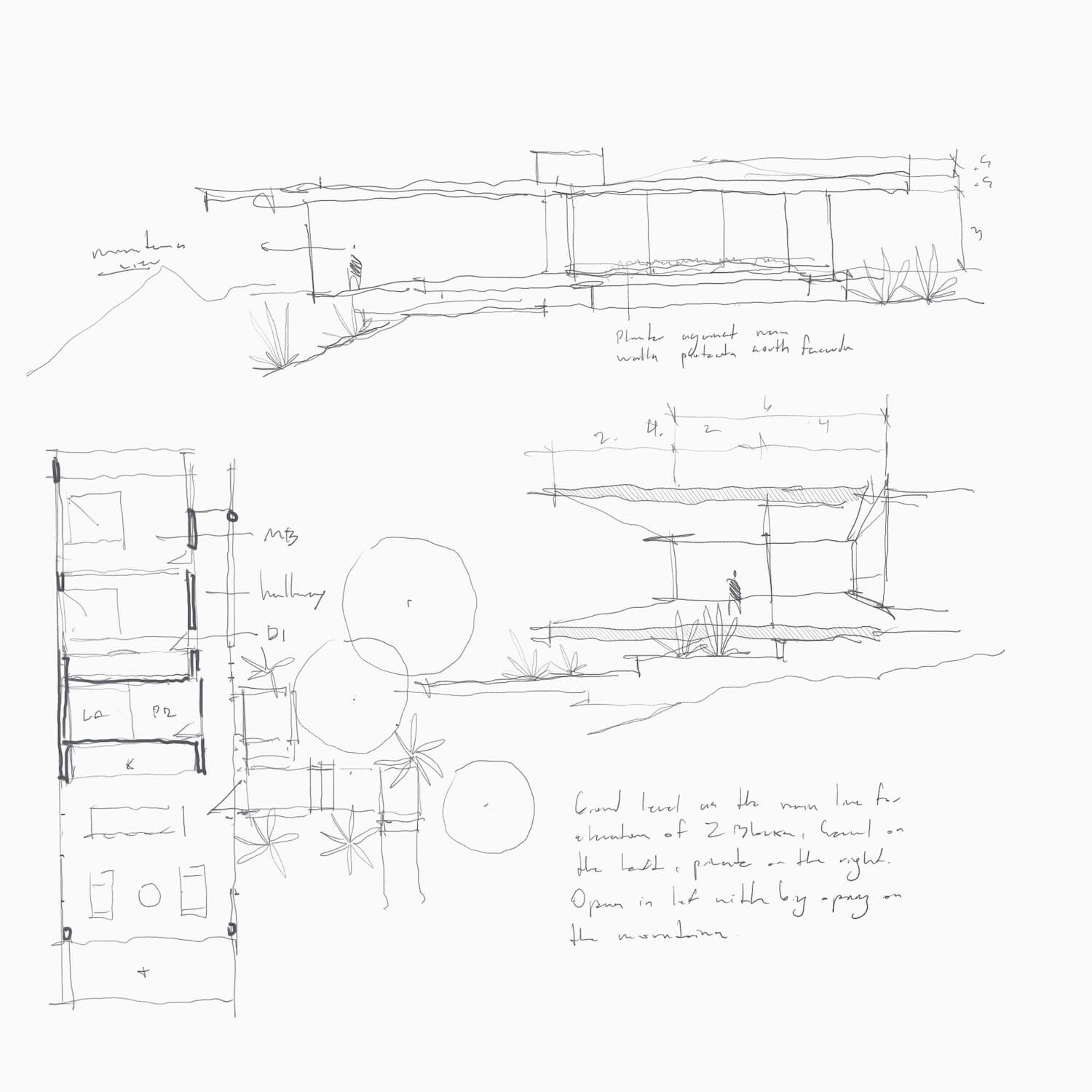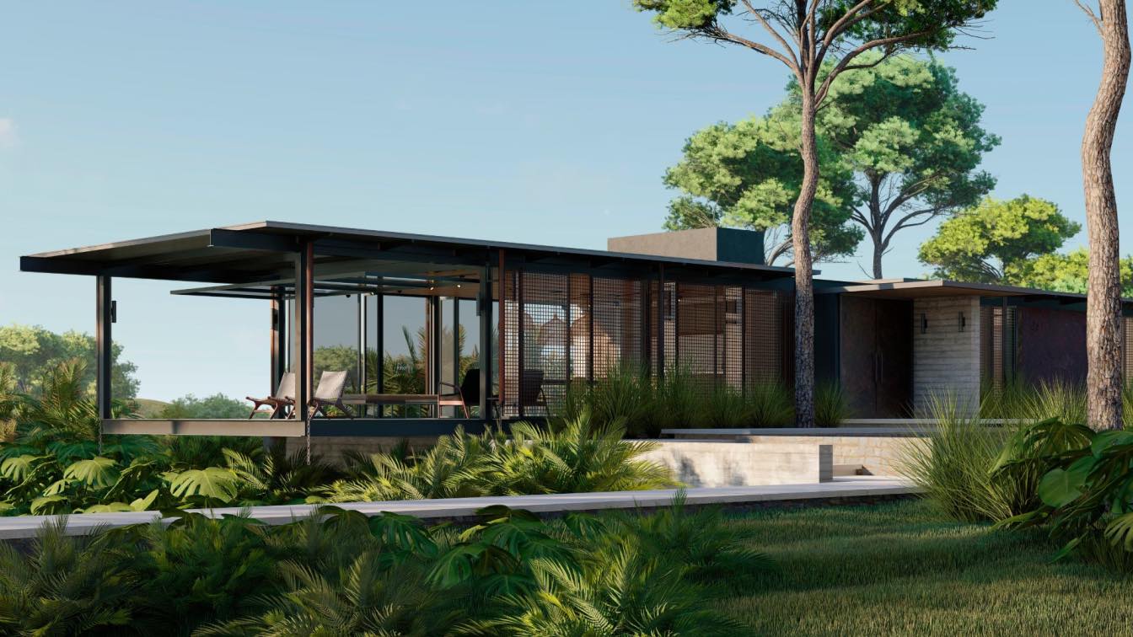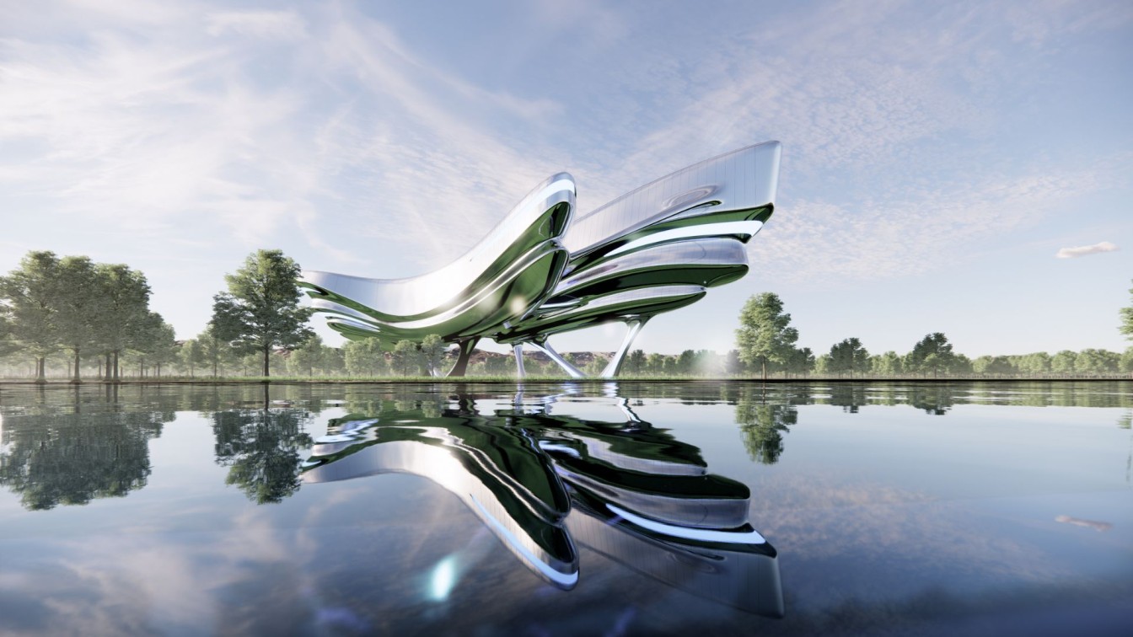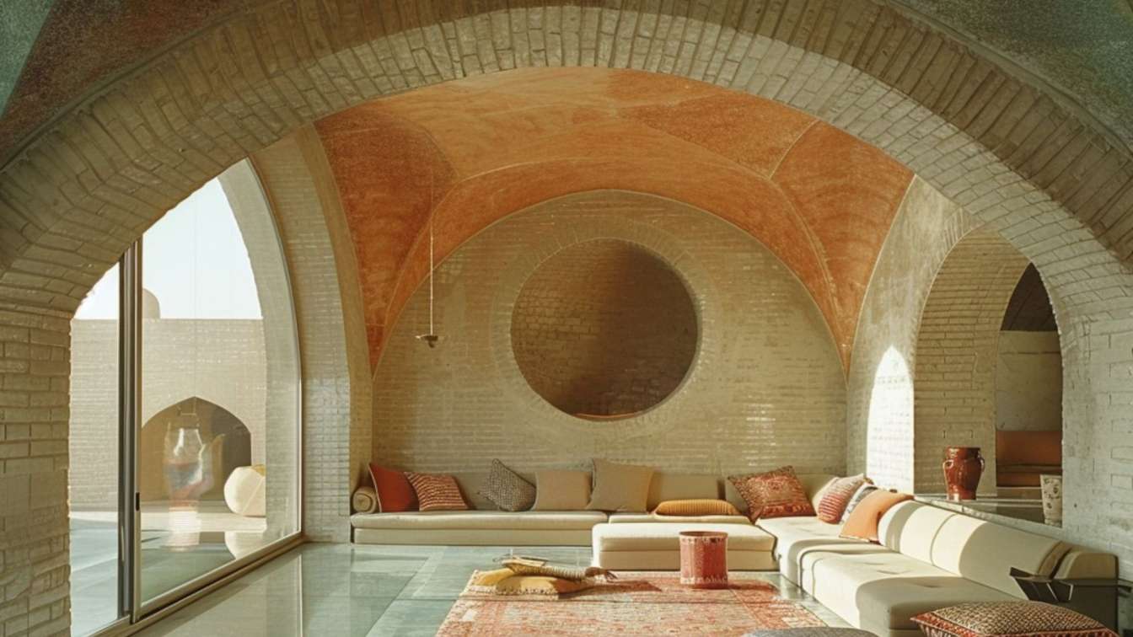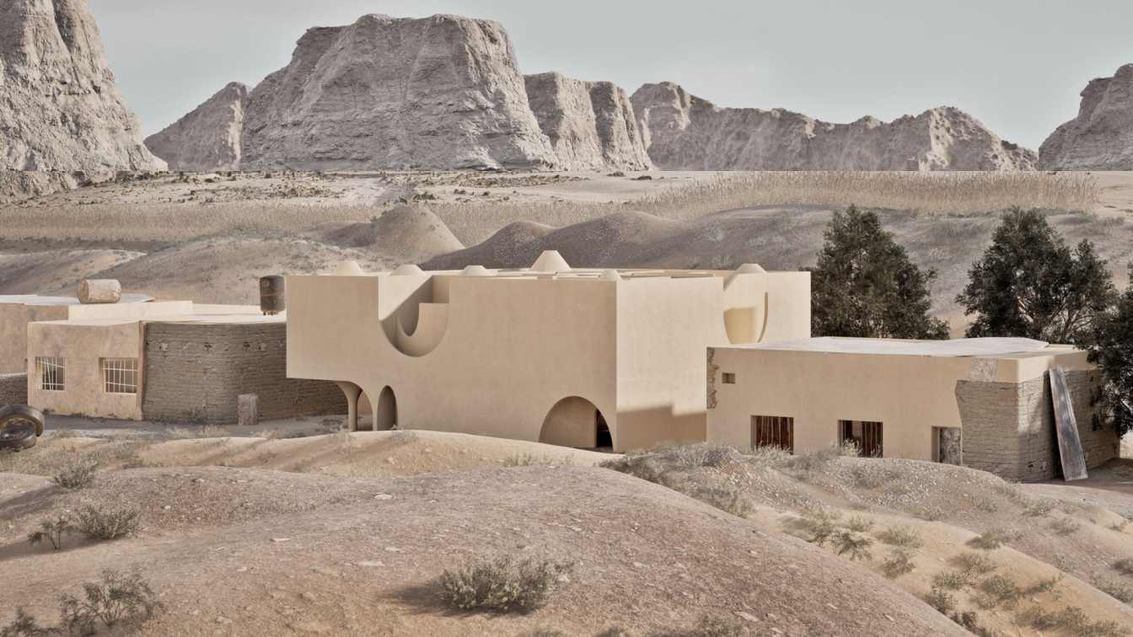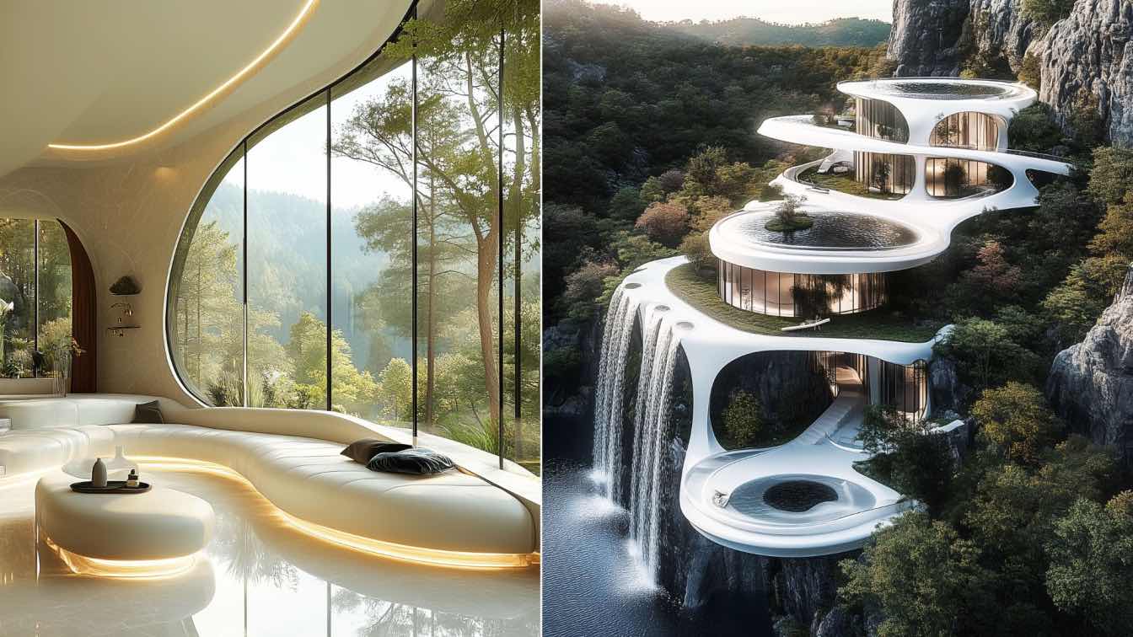Portfolio Josh: Located in one of the most beautiful mountains of the South Pacific, Costa Rica. The silence of the Zaragoza mountains is the place for this small house.
We got the opportunity to already start thinking on how to incorporate the surroundings into the design of the house. Not all the time we have a terrain that offers a 360 forest view. The question was, where do we select the most importants views?
The project consists of one large block of 2 bedrooms, a social enclosed area and an exterior covered terrace. The ground walls emerge with the topographie and slightly elevated the main floor. The challenge was to keep the horizontal line and just break it on the private side of the project. In order to keep the terrain configuration, the social area floats over the garden, making a full opening to the mountain side view.
A corten steel mesh covers the south facade, bringing protection and privacy to the house.









