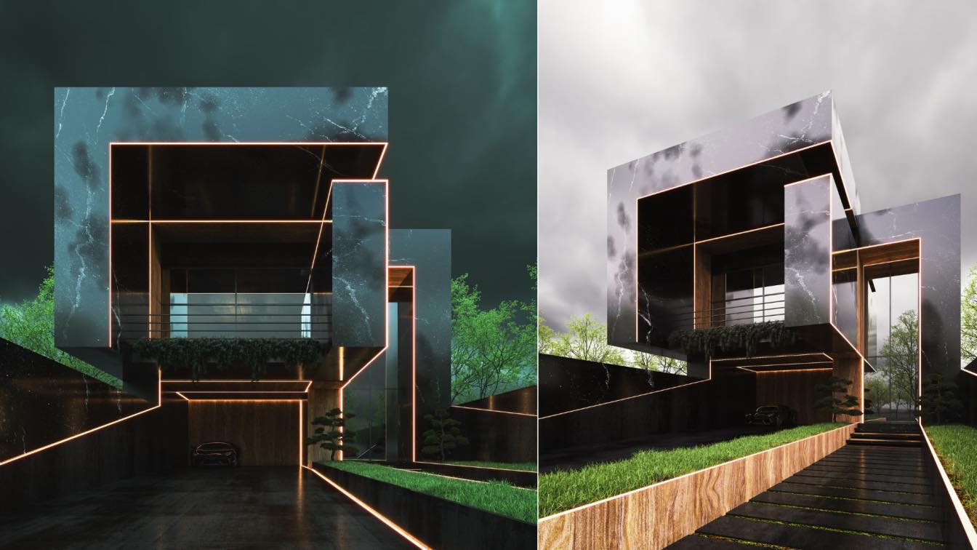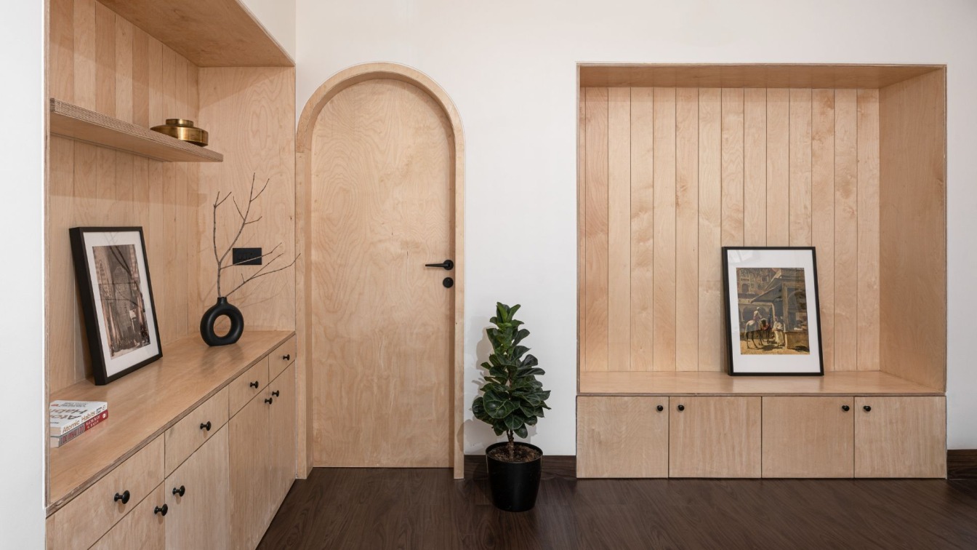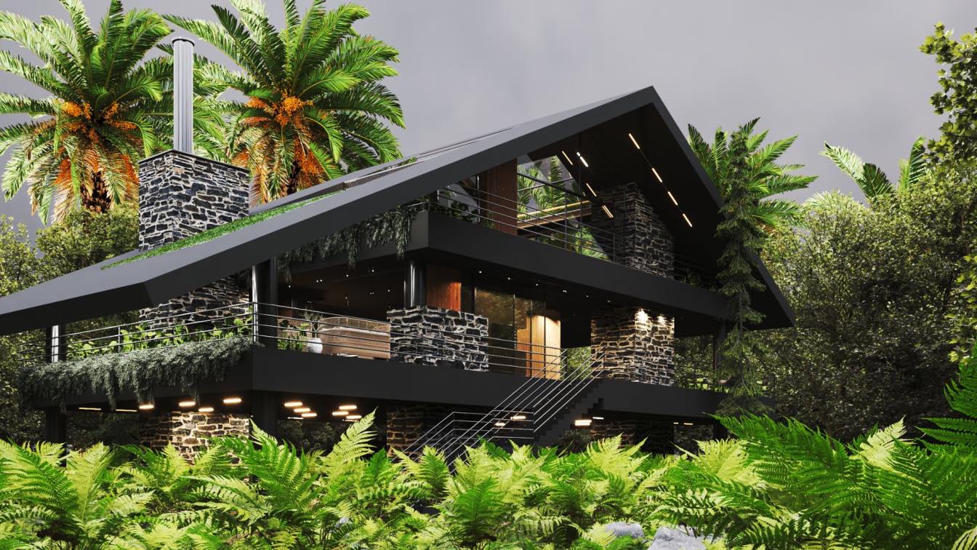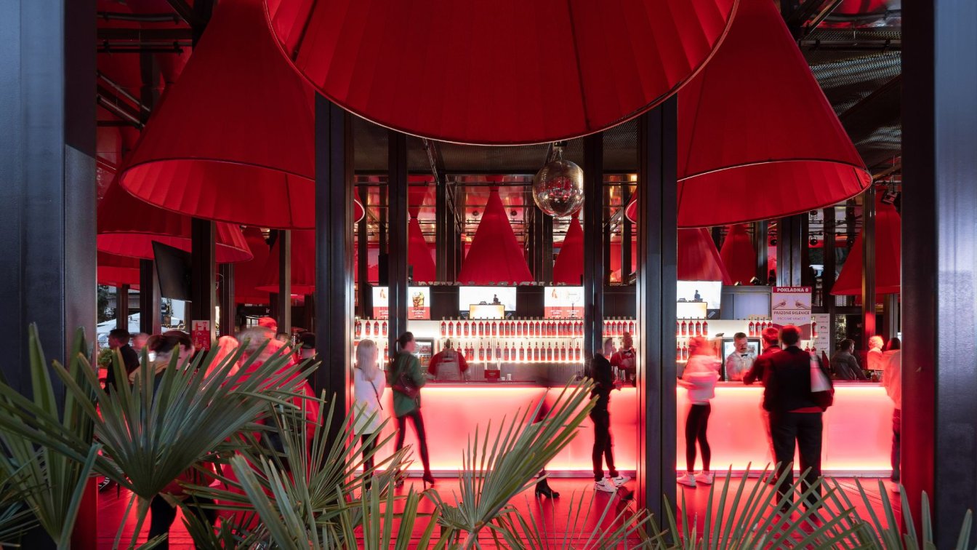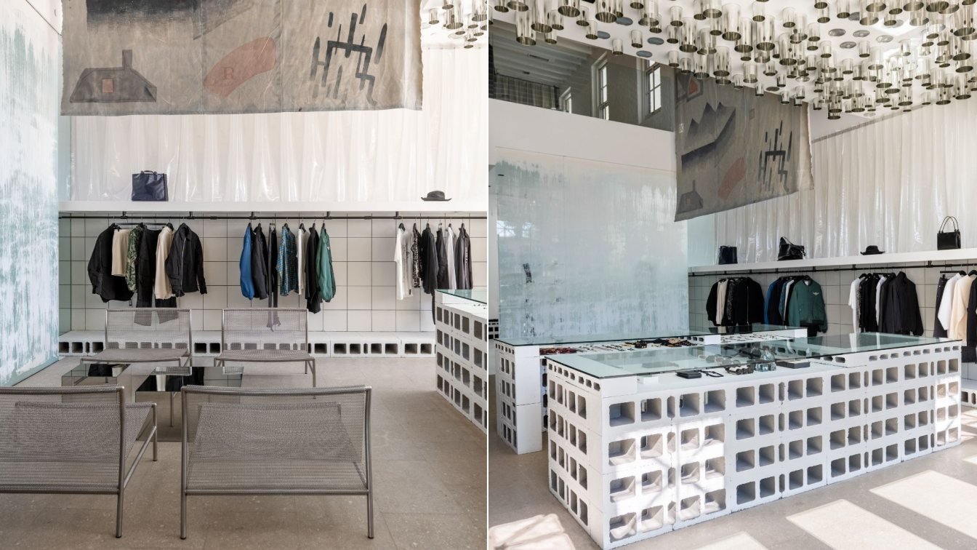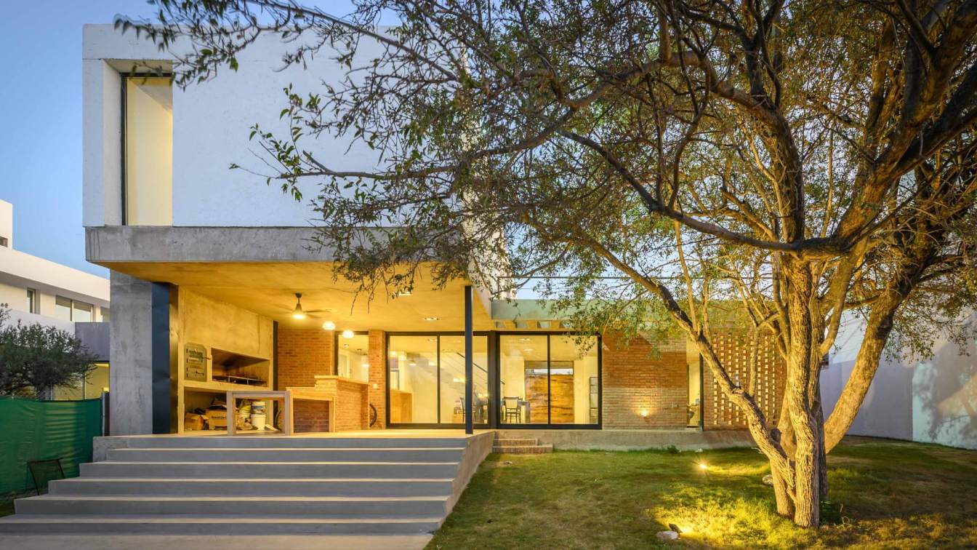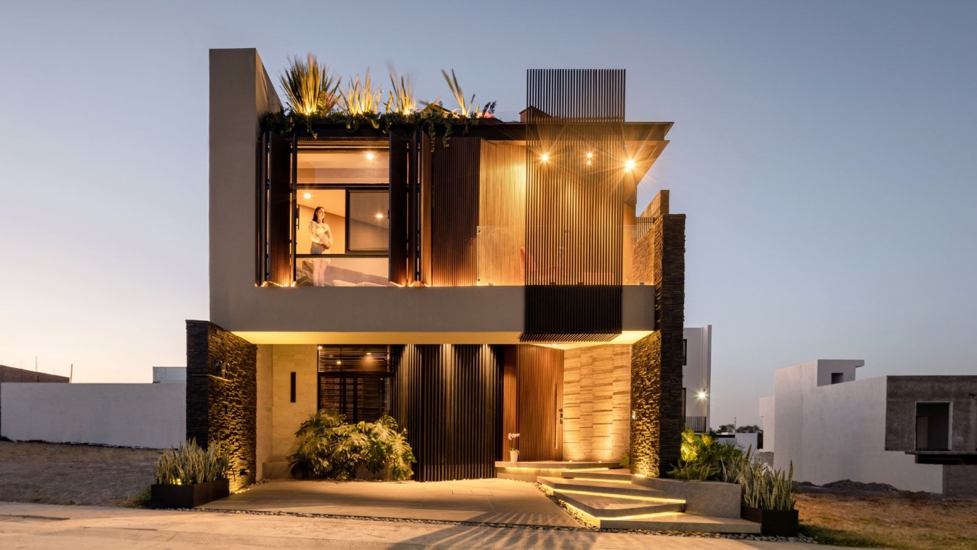In this project client asked us to design a house in unique way and minimal design and also luxury design. We tried to make it as unique as possible. I tried to design the facade of this house in a new and classy look according to client needs and requests.
Architecture firm
Milad Eshtiyaghi Studio
Tools used
Rhinoceros 3D, AutoCAD, Autodesk 3ds Max, Lumion, V-ray, Adobe Photoshop
Principal architect
Milad Eshtiyaghi
Visualization
Milad Eshtiyaghi Studio
Typology
Residential › House
This is a serene and modern office space, located in one of the most prominent neighbourhoods of Pune, India. The interior of the office embraces an open plan, featuring spacious and well-lit areas that promote natural light flow and ventilation across the entire space. The interplay between light and shadow creates a dynamic and inviting atmospher...
Project name
KPJ Workspace
Architecture firm
Studio Thoughts per Meter
Principal architect
Aniruddha Phulwadkar
Tools used
AutoCAD, SketchUp
Material
Birch plywood & Glass
Typology
Commercial › Office Building
This project is located in Orlando, Florida. The client of this project was very interested in black house1 and asked us to design a house that had a sense of splendor, luxury and at the same time mysterious.
Project name
Black House 3
Architecture firm
Milad Eshtiyaghi Studio
Location
Orlando, Florida, USA
Tools used
Rhinoceros 3D, AutoCAD, Autodesk 3ds Max, Lumion, V-ray, Adobe Photoshop
Principal architect
Milad Eshtiyaghi
Visualization
Mahdi Sheverini
Typology
Residential › House
Following the resounding success of the previous year, the multifunctional space KVIFF.TV Park designed by CHYBIK + KRISTOF is set to once again welcome visitors to the highly anticipated 57th edition of the Karlovy Vary Film Festival from 30 June until 8 July. Luminaries of the silver screen, filmmakers, musicians, and festival visitors will conve...
Project name
KVIFF.TV Park
Architecture firm
CHYBIK + KRISTOF
Location
Karlovy Vary, Czech Republic
Photography
Alex Shoots Buildings
Principal architect
Ondrej Chybik, Michal Kristof
Design team
Kristyna Blazickova, Ondrej Mundl, Martin Holy, Ondrej Jelinek, Alex Montolio Font
Collaborators
Containers fabricators: OSTRA GROUP a.s., CUBESPACE a.s., HSF System a.s.; Engineer: SEMA DesignING s.r.o.; Co-workers: Aeroevents, Dejsiprostor s.r.o.
Tools used
ArchiCAD, SketchUp, AutoCAD
Client
Karlovy Vary International Festival
Typology
Pavilion › Cultural Architecture
An international team of architects designed a playground for modern sartorialists where high-end fashion meets art and design. Tons is located in East Liberty and the building itself is a two-story mansion with moderate facade embellishments that used to be an atelier. Inside, is a spacious and light-filled interior that now hosts a multifunctiona...
Location
5935 Baum Boulevard, Pittsburgh, PA, USA
Photography
Ekaterina Izmestieva, Alexandra Ribar
Collaborators
Supervision: brnz bureau; Lighting: Natalia Markevich; Art: Sasha Brodsky
Lighting
Natalia Markevich
Tools used
Rhinoceros 3D, SketchUp, AutoCAD, Adobe Photoshop, Adobe InDesign, Inkscape
Material
Canvas fabric, tiles, mirrors, white paint, metal profiles, ceiling piece: cans by House of Cans Inc.
Typology
Commercial › Store
We were asked to redesign an existing building which was built during the Venetian period at the aqueduct square of Splantzia, in the old town of Chania. Part of the building is located over the arcade of Roussou Vourdoubas which is an important archaeological site of the Venetian period. However, the place had extensive damages and stability probl...
Project name
Orenda House
Architecture firm
Zeropixel Architects
Location
Chania Old Town, Splantzia, Greece
Tools used
AutoCAD, SketchUp, Lumion, Adobe Photoshop
Principal architect
Dimitris Koudounakis
Design team
Dimitris Koudounakis, Εvelina Koutsoupaki, Maria Drempela, Eugenia Hatziioannou, Mairy Skounaki
Visualization
Zeropixel Architects
Typology
Residential › House
House Catalina is a timeless and introspective residence located in the residential neighborhood of Villa Catalina in Río Ceballos, Córdoba, Argentina. This house stands out for its functional, warm, and comfortable design, incorporating raw materials such as concrete, clay brick, and natural wood, giving it a contemporary and timeless style, free...
Project name
Catalina House
Architecture firm
MURO ARQS.
Location
Villa Catalina, Rio Ceballos, Córdoba, Argentina
Photography
Gonzalo Viramonte
Principal architect
Badino Tomas
Design team
Lopez Bravo Martin, Juan Pablo Dousdourian
Structural engineer
Edgar Morán
Tools used
AutoCAD, SketchUp
Material
Concrete, Wood, Glass, Steel
Typology
Residential › House
"ELE House" was designed with an introspective intention on the outside, but inside it becomes a container element for environments that seek to create non-linear routes and with their own character, we intended that visiting the house provoke a certain curiosity or perhaps mystery of wonder... What is on the other side of the wall? What will I fin...
Architecture firm
LTd Arquitectura & Interiorismo
Location
Aguascalientes, Mexico
Photography
César Belio / CBSTD
Principal architect
Irving Lastiri Romo
Design team
LTd Arquitectura & Interiorismo
Interior design
LTd Arquitectura & Interiorismo
Civil engineer
LTd Arquitectura & Interiorismo
Structural engineer
Ing. Angel Calvario Mendez
Landscape
LTd Arquitectura & Interiorismo
Lighting
LTd Arquitectura & Interiorismo
Supervision
LTd Arquitectura & Interiorismo
Visualization
LTd Arquitectura & Interiorismo
Tools used
Autodesk 3ds Max, Adobe Photoshop, AutoCAD
Construction
LTd Arquitectura & Interiorismo
Material
Cemex, Interceramic, Lutron, Kohler, Helvex, Ilumileds
Typology
Residential › House

