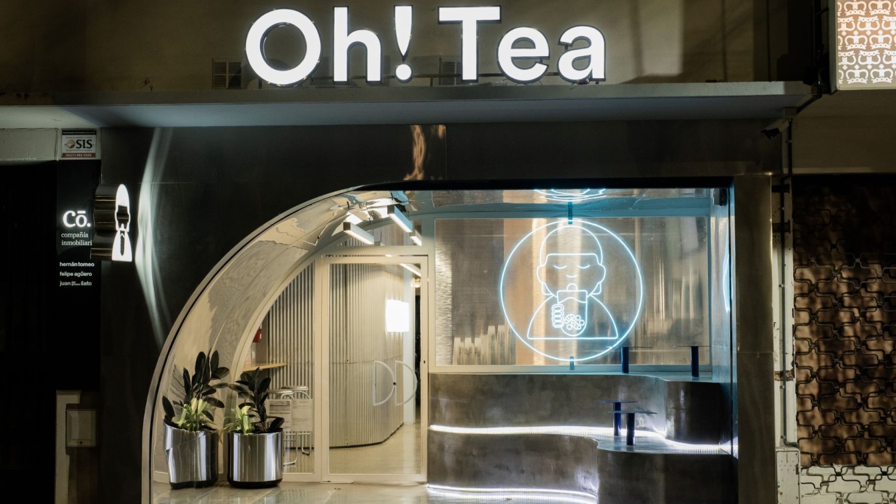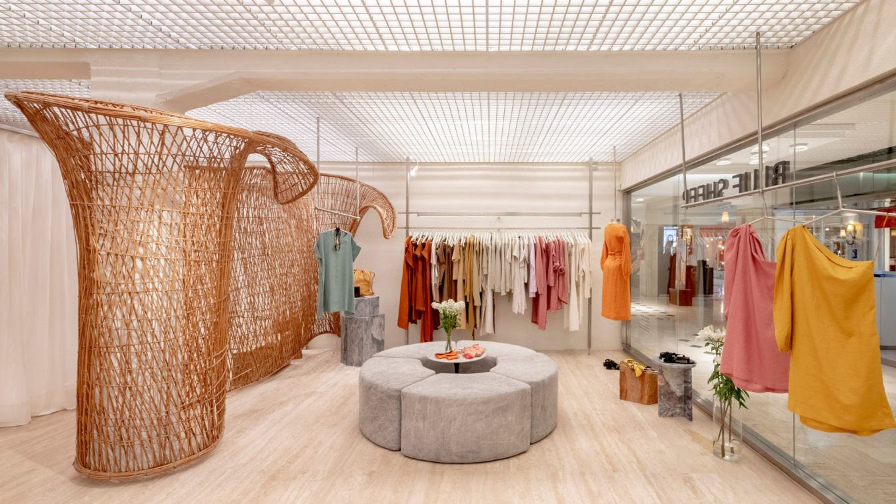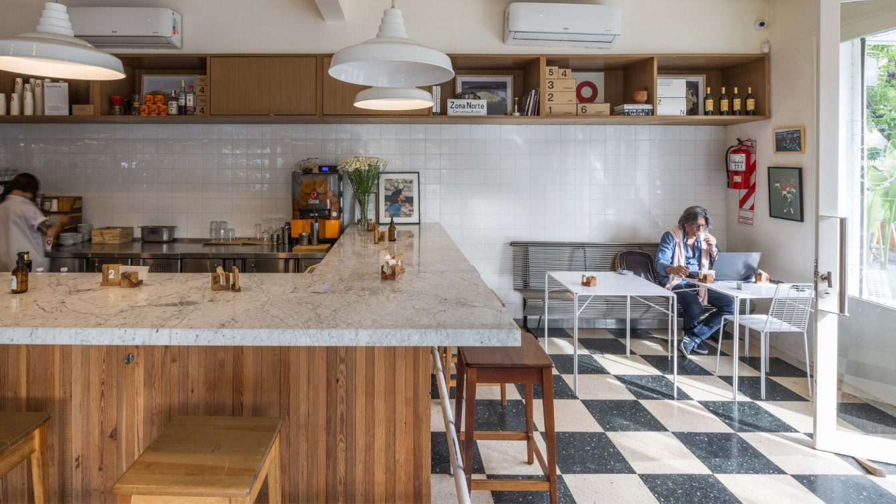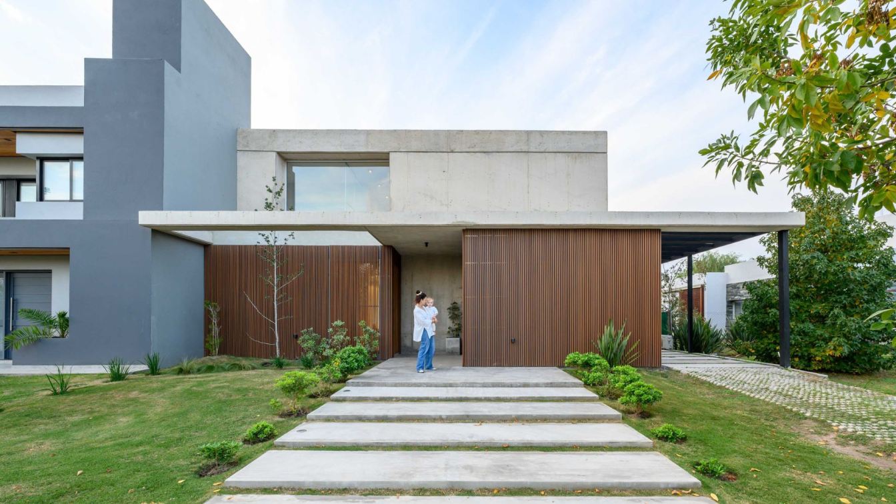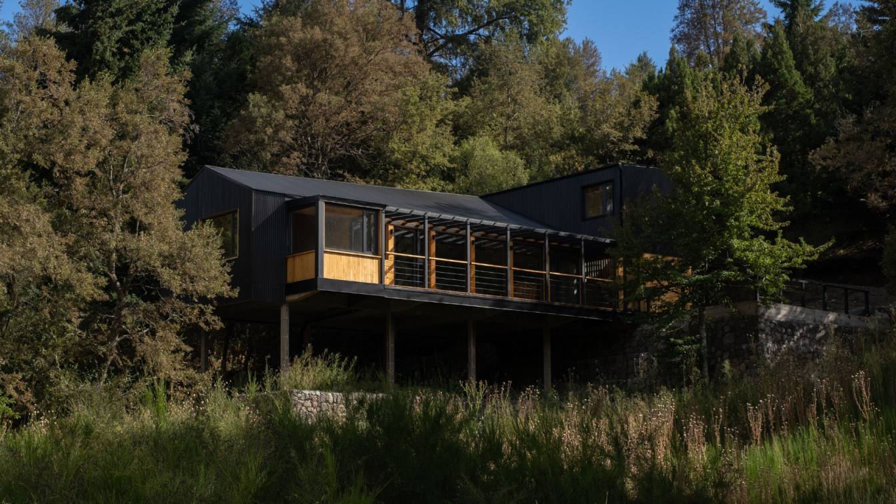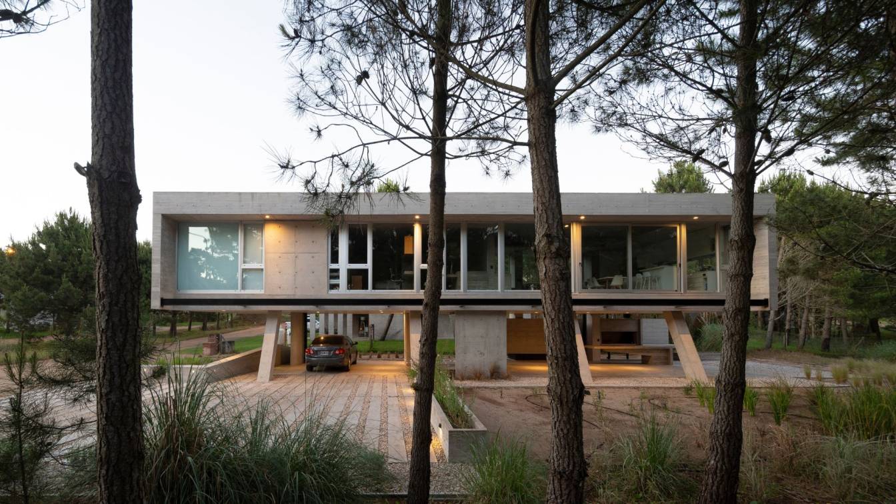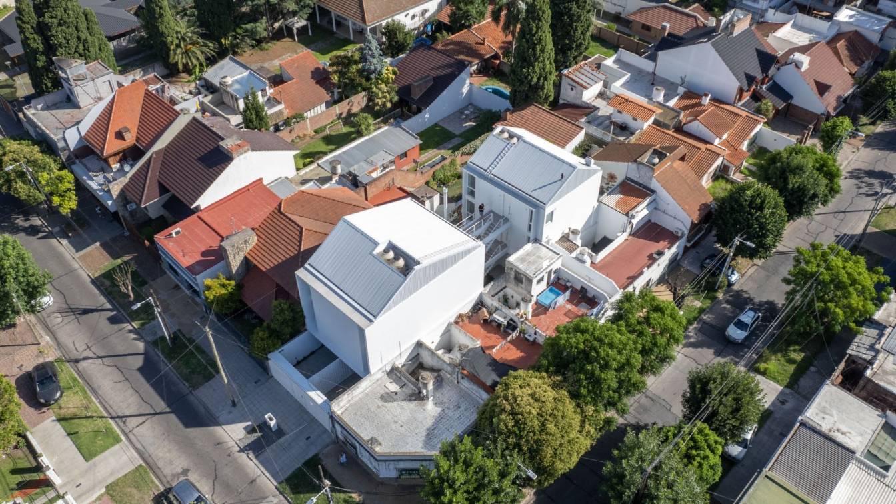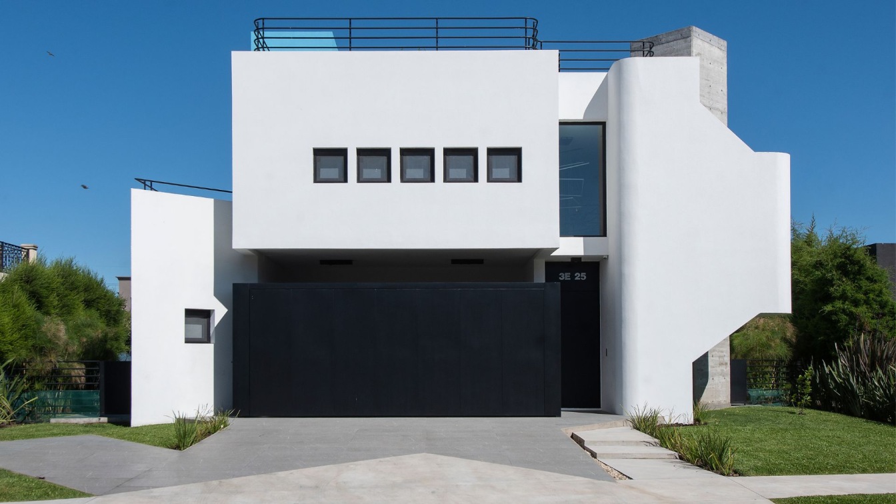Oh! Tea brings bubble tea, a sweet and refreshing beverage originated in Asia, to the Buenos Aires market. The brand's designed locations maintain a consistent theme—a technological and futuristic look inspired by cities like Hong Kong and Seoul.
Architecture firm
Vang Studios
Location
La Plata, Buenos Aires, Argentina
Principal architect
Vang Studios
Interior design
Vang Studios
Typology
Hospitality › Bar, Bubble TEA Bar
Dedicated to the design of women's apparel, Blue Sheep presents itself as an honest, national, and inclusive brand. Its products stand out for their elemental design, crafted with a minimalist approach. This same focus is translated into the interior of the store—a structure of clean lines that expresses the essence of the project. It features an o...
Architecture firm
Vang Studios
Location
Buenos Aires, Argentina
Principal architect
Julio Masri
Collaborators
Artist Edgardo Madanes (see pictures)
Interior design
Vang Studios
Pick Up is a unique architectural project that combines functionality and design in a captivating gastronomic space. Located in San Isidro, Buenos Aires, this establishment represents the fusion of classic and contemporary elements, offering an exceptional culinary experience.
Project name
PICK UP MILAS & CARNES
Architecture firm
OHIO Estudio
Location
San Isidro, Buenos Aires, Argentina
Photography
Luis Barandiaran
Principal architect
Felicitas Navia
Design team
Felicitas Navia
Interior design
Felicitas Navia
Construction
Gonzalo Obes
Landscape
Savia Paisajismo
Material
Carrara, Pinotea wood, steel
Typology
Hospitality › Restaurant
Based on the concept of the void as an articulator between the existing and the new, a compact volume is cut out from which different elements are extracted and displaced to enhance the morphological reading of the project, achieving the disunity between the new and the old and incorporating the vegetation in the voids, creating a new ambiguous spa...
Project name
Casa Cañuelas Village
Architecture firm
Estudio Montevideo
Location
Barrio Cañuelas Village, Córdoba capital, Argentina
Photography
Gonzalo Viramonte
Principal architect
Ramiro Veiga, Marco Ferrari, Gabriela Jagodnik
Design team
Hugo Radosta, Gustavo Macagno, Franco Ferrari
Structural engineer
Andrés de simone
Material
Concrete, Wood, Glass, Steel
Typology
Residential › House
The project was commissioned by a couple from the city of Neuquén, Argentina. They had bought the land a few years ago with the dream of building a house to move into and live out their work retirement in the city of San Martín de los Andes, in the middle of the Andes. The project was conceived based on two very strong conditions, the first was tha...
Architecture firm
40SUR Arquitectura
Location
San Martín de los Andes, Argentina
Photography
Andrés Domínguez
Principal architect
Federico Guelfi
Material
Wood, Glass, Steel
Typology
Residential › House
Fragata house was designed in 2017 and built between that year and 2021 in Alamos neighborhood, northwest Pinamar. During the pandemic, the house was the only one on the block in a neighborhood that was developing at a lethargic pace, but which was shortly surrounded by several works -some even inhabited before Fragata House. This area continues to...
Project name
Fragata House (Casa Fragata)
Architecture firm
Estudio Galera Arquitectura
Location
Pinamar, Partido de Pinamar, Buenos Aires, Argentina
Photography
Javier Agustín Rojas
Design team
Ariel Galera, Cesar Amarante, Francisco Villamil
Collaborators
Project supervisor: Pablo Ahumada. MMO; Administration management: Verónica Coleman; Texts and translation: Soledad Pereyra; Ducts and sheet metal: Rubén Calvo; Custom metal working: Juan Rascione; Masonry: Hugo Marin; Surveyor: Claudio and Juan Pablo D eramo
Structural engineer
Javier Mendía
Environmental & MEP
Electricity: Gabriel Jaimón. Sanitation / Heating: Cristian Carrizo
Construction
Facundo Panadero
Typology
Residential › House
Located in the town of Wilde, Partido de Avellaneda, it is located on a plot of land with a typical width of 8.66 meters. in front and 35.15 meters. background whose implementation responds to a previous study of the environment, sunlight and needs as a residential building.
Project name
Emilio Zola 5915
Architecture firm
MasArqs
Location
Wilde, Avellaneda District, Argentina
Photography
Gonzalo Viramonte
Principal architect
Marcelo Correa, Gabino Longo, Analía Lourdes Gutierrez, Ruben Fernando Díaz and Denis Ariel Benitez
Construction
Habitar Obras SRL
Tools used
AutoCAD, SketchUp, Lumion
Material
Concrete, Steel, Glass
Typology
Residential › Apartments
The Ñ House is located in the Nuevo Quilmes neighborhood, on a plot that borders both on its sides and on the opposite front with other houses, while in front, street and houses through, there is a canal. This condition led us to think of the work in two apparently contradictory ways but that respond to the particularities of the terrain. On the g...
Architecture firm
Berardi - Grasso - Berardi
Location
Quilmes, Buenos Aires, Argentina
Photography
Daniela Mac Adden
Principal architect
Federico Berardi
Design team
Federico Berardi, Maria Fernanda Grasso, Thomas Berardi
Collaborators
Javier Orlando Silvera, Miguel Ángel Romero
Civil engineer
Leonardo Van Kemenade
Structural engineer
Leonardo Van Kemenade
Visualization
Miguel Angel Romero
Tools used
AutoCAD, Rhinoceros 3D, Adobe Photoshop
Construction
Luchetta Srl
Typology
Residential › House

