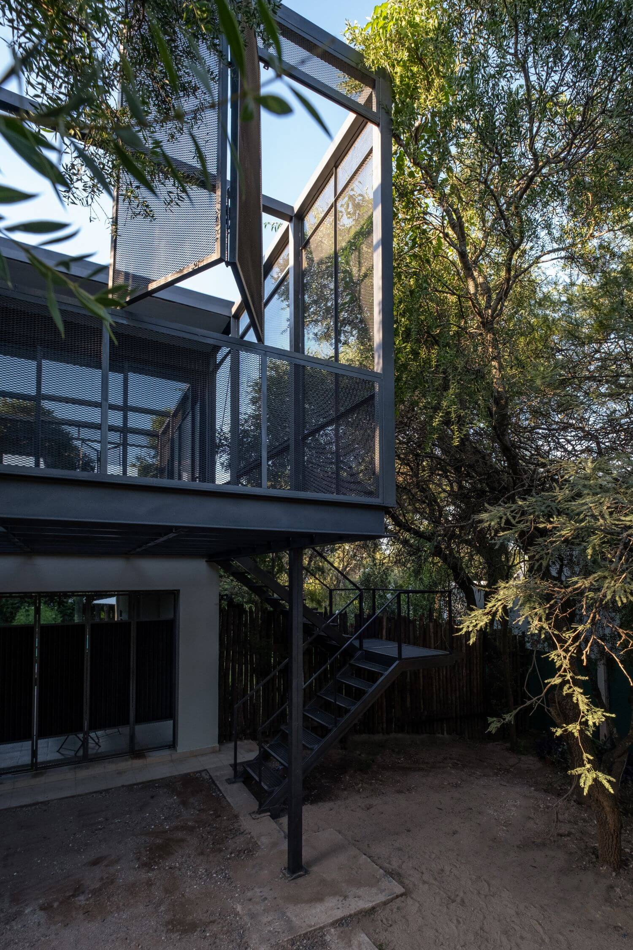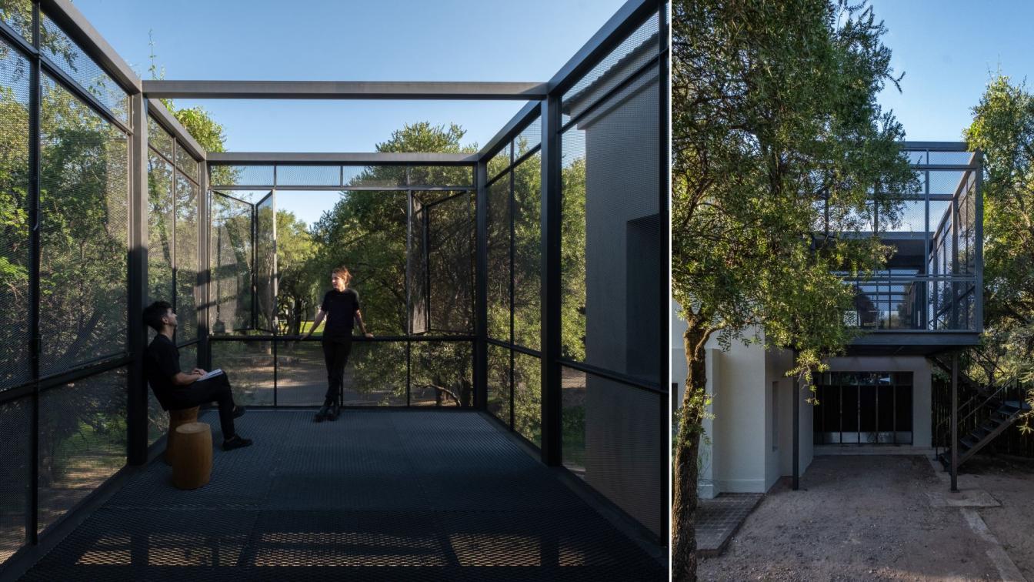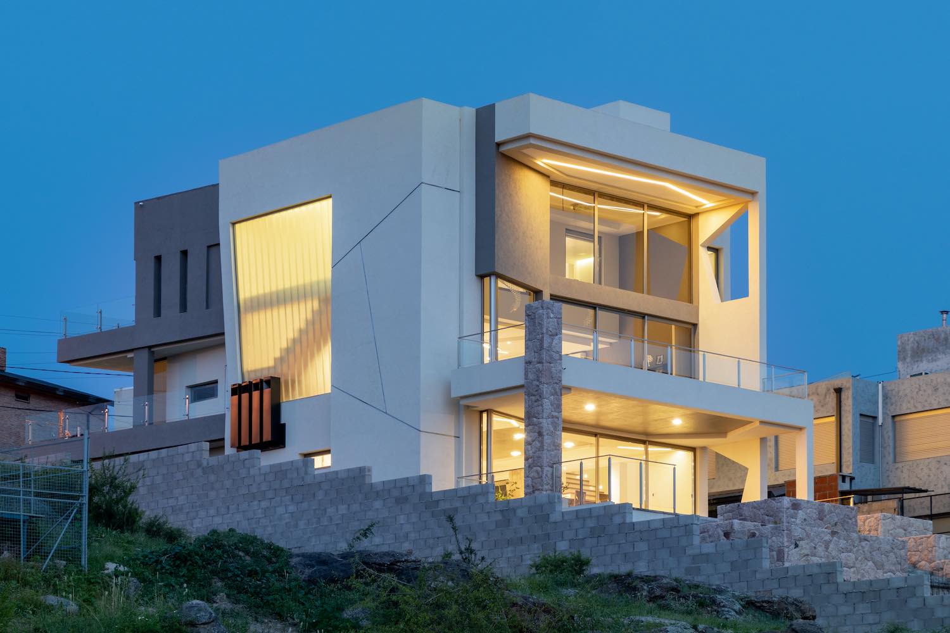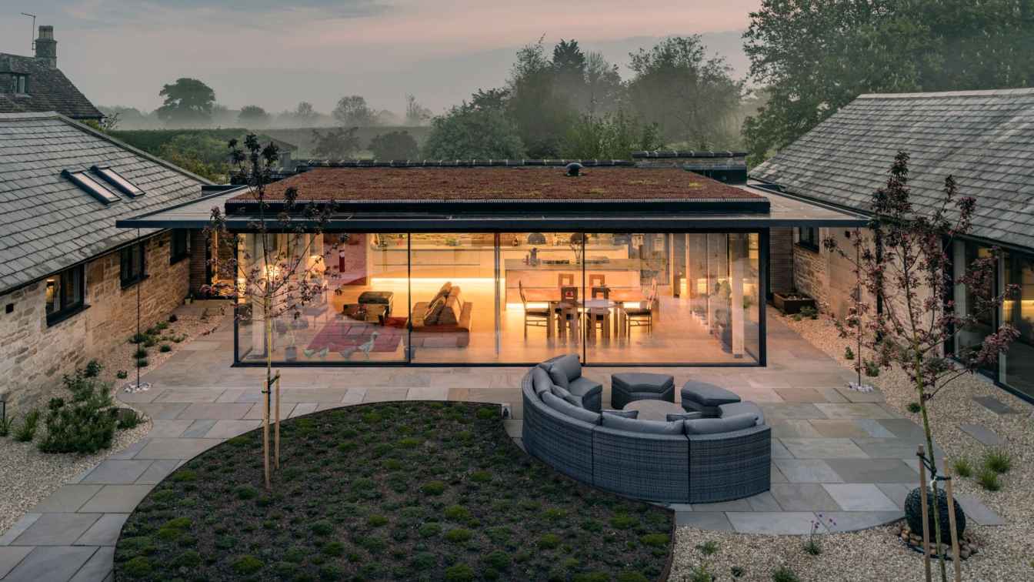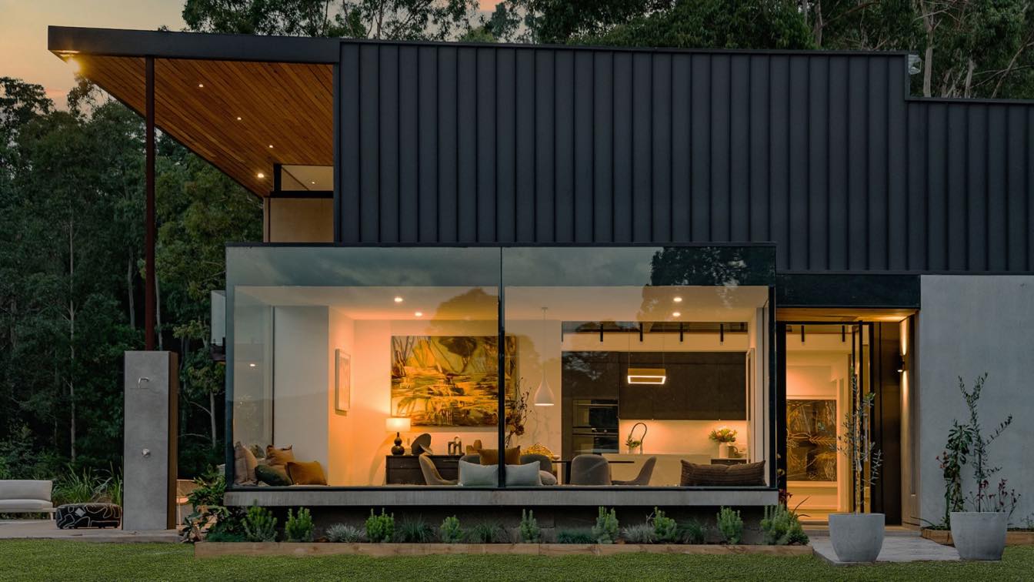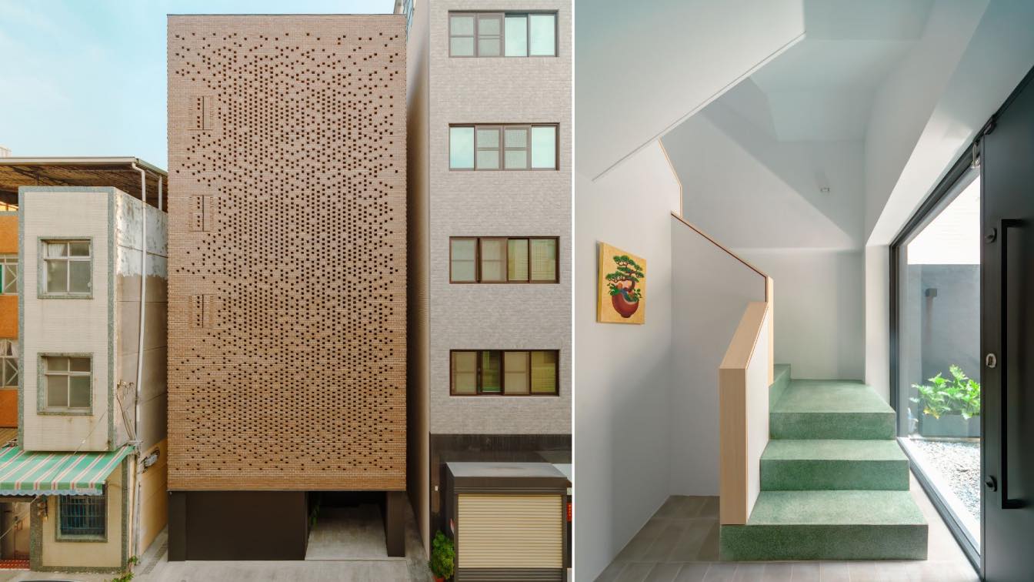Program
Located on the outskirts of Córdoba, in a natural environment, the project arises from the need to refurbish a house originally designed for a large family that currently cannot adapt to the users' needs. Over time, certain spaces have ceased to have a specific function and required rethinking.
The project's objective was to create an independent unit that could function autonomously for external visitors or have the possibility of integrating with the main house for occasional use. The new architecture is attached to the existing house through the upper floor, providing additional space that allows users to enjoy the forest views and embrace the natural environment.
Adjoin
On the upper floor, on a terrace lacking of use, the inhabitable volume is settled, a modular metal structure that contains the program. In order to give a solution for the need of creating an independent and functional space, the metal structure used for the extension has allowed to integrate itself with the structure of the original house while providing great versatility in distributing the interior spaces. The result is a volume that appears to float among the trees, offering a unique experience to users and visitors.
As for the program, the inhabitable module has all the necessary elements to function independently, including bedroom, bathroom, and the kitchen. The modular concept makes it possible to adapt the space to different needs and uses.
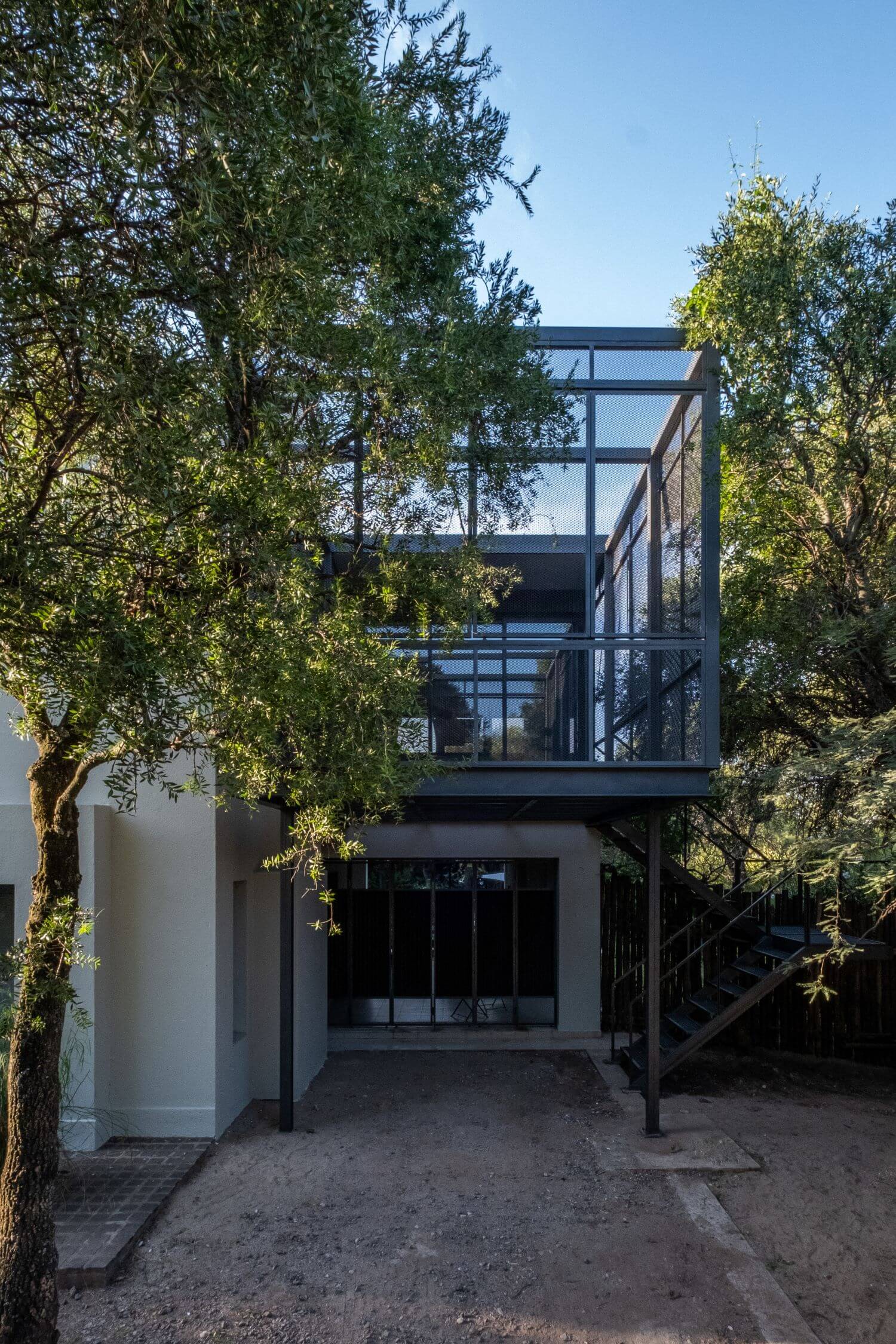
Reuse
The vacant space is the ideal setting for hosting the social space. The kitchen is designed as the central element, as a meeting point, where everything happens around the table, with the forest on the background that disrupts the space. From solid wood threshold on the floor, the spaces are linked. A bedroom turns into a living room, expanding the program and expressing the dialogue between old and new.
Expand
On a ground-floor garden that opens onto the street and welcomes visitors, the staircase, as the protagonist of this space, dematerializes into its essential elements to connect the bottom with the top. It balconies to the local forest and give access to the terrace, a contained intermediate space that expands the program and allows things to happen. Metal structure was used as support and also as a vertical limit that allows this contained space not to lose contact with the trees and the natural environment.
Work
The construction process was designed with the objective of systematizing the assembly and ensuring fluidity while exploring metalworking to the fullest. The structure was formed with structural profiles and structural pipes, while the vertical enclosures were designed according to each need. The exterior envelope is composed of layers, generating a ventilated facade that guarantees its proper functioning for adverse weather conditions. The folded exterior sheet allows air circulation between it and the panel that defines the interior space and ensures its tightness. The exterior enclosure is integrated by a structure of angles and T profiles that embrace the deployed metal. In some cases, they are fixed, and in others, they are mobile, allowing a connection with the treetops.
