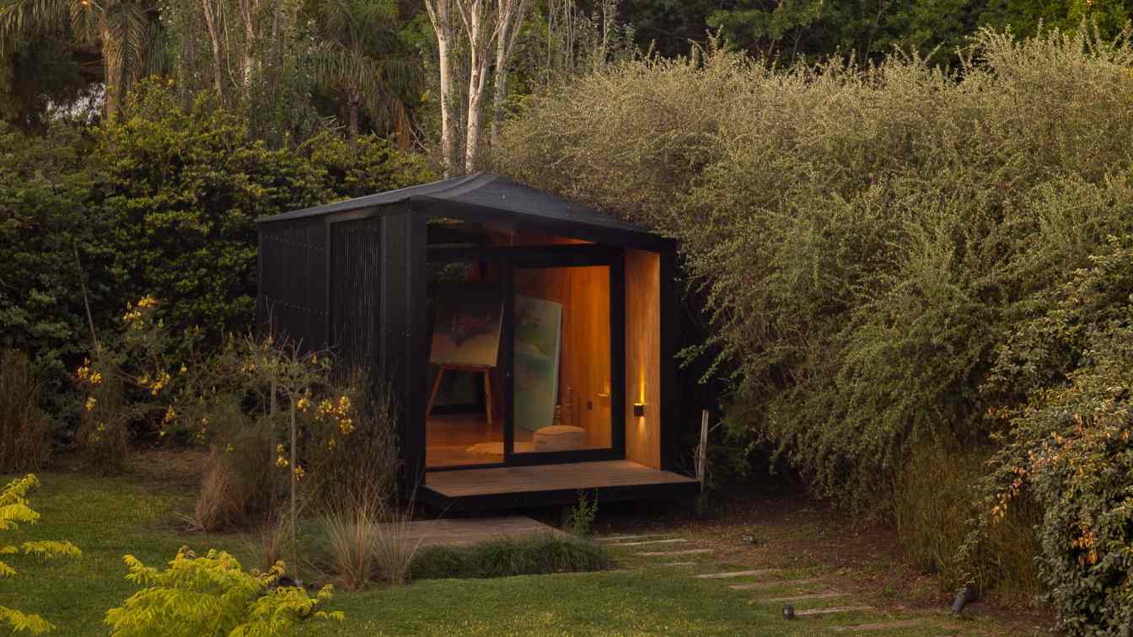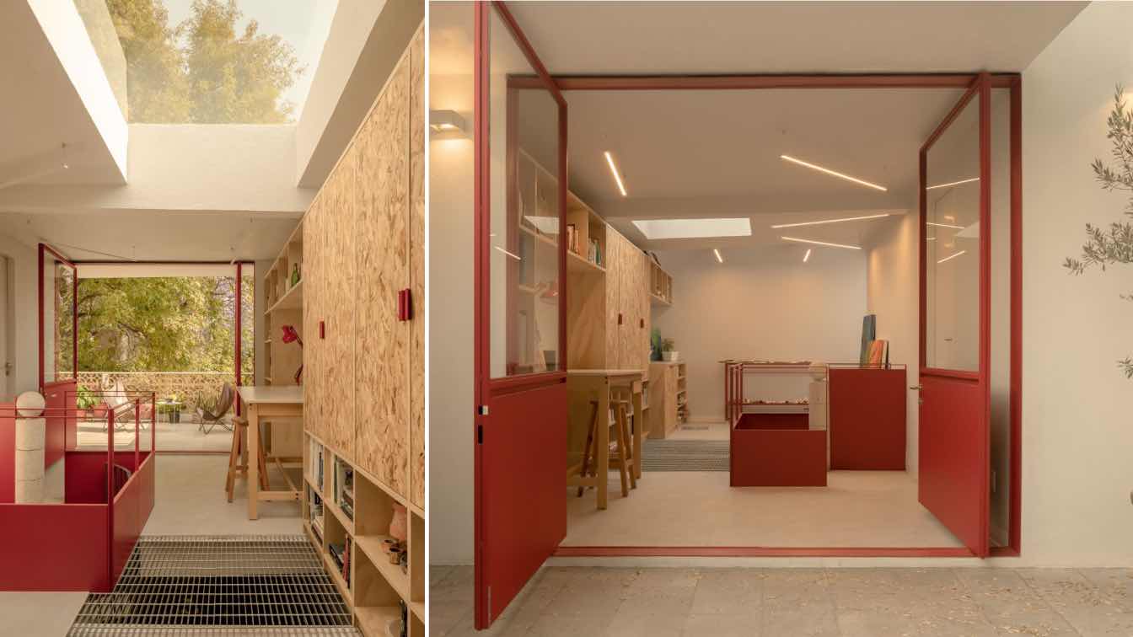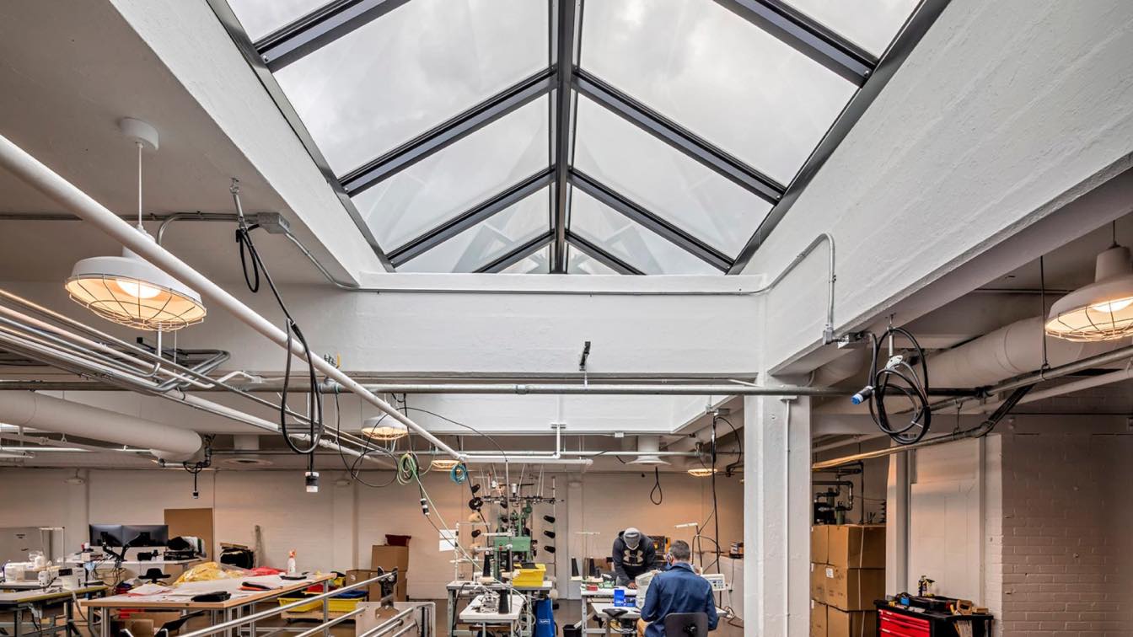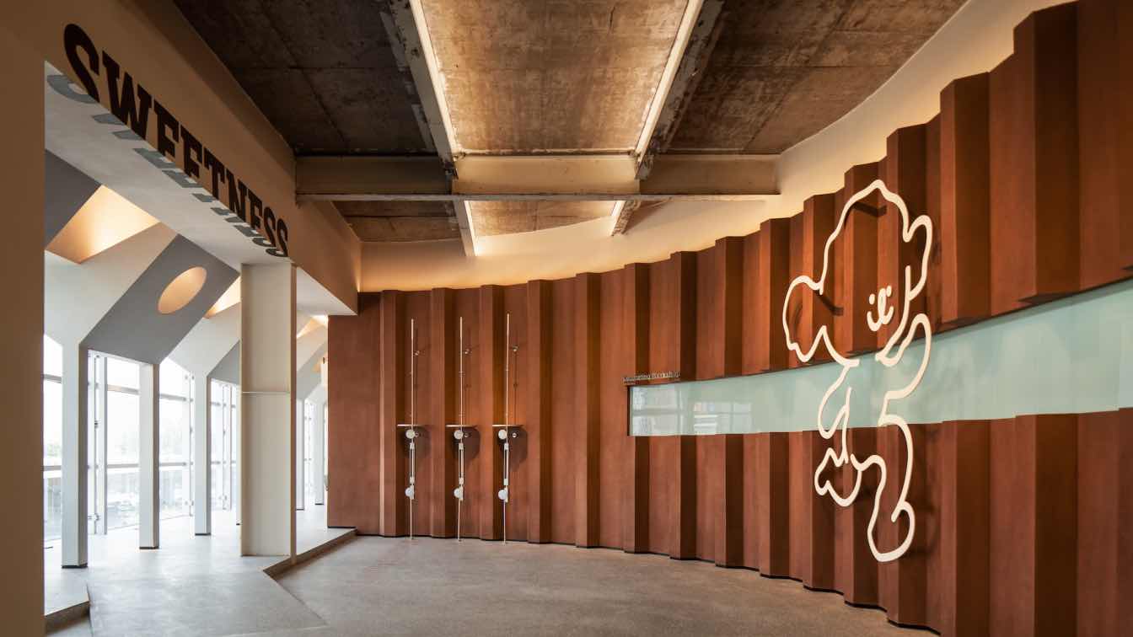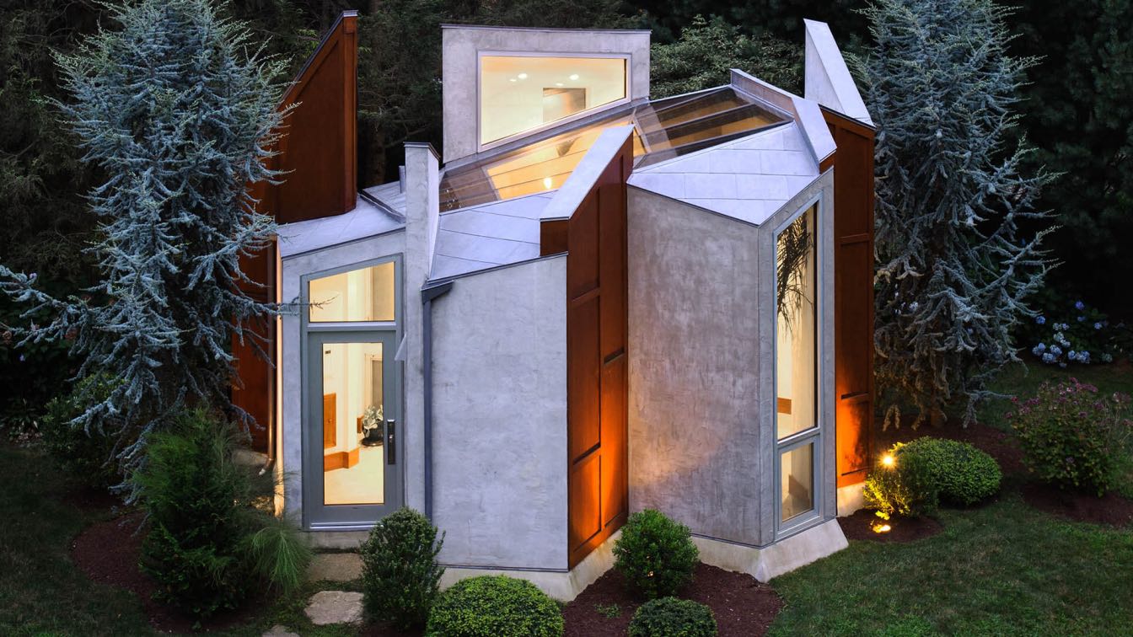Lateral Arquitectos: The commission is for a small, independent multipurpose space within a courtyard, primarily intended for creative activities and therefore distanced from the daily activities of the existing home. It is located in a privileged corner of the plot due to its green surroundings and favorable orientations. The project is conceived as a conceptual object, imbued with a suggestive spatiality. A plane of metal and wood rises from the ground and folds, creating a unique, versatile, and warm interior environment.
Floor, vertical enclosures, and roof are envisioned as a single element that transforms, defining a small volume measuring 3.00 m wide by 6.00 m long with a maximum height of 3.00 m. The facade and counter- facade are inverted, causing a morphological alteration that defines the space. This operation results in a diagonal ridge that maintains the upper horizontal level, around which the two triangular slopes of the roof are disposed.
The structure was almost entirely prefabricated in the workshop and then assembled on-site, speeding up and optimizing the construction process. It was constructed using profile sheets number 100 to form the supporting structure, a black sinusoidal sheet metal cladding on the exterior faces, and 18mm phenolic panels on the interior faces. In between, a 10mm thermal and waterproof membrane was installed along with 100mm fiberglass insulation.

In this way, a continuous surface of the envelope is achieved, both on the exterior and the interior.The entire object is elevated to a convenient height to protect it from the moisture of the ground and allow airflow beneath it. This decision accentuates a clean sight of the volume landed on the green of the courtyard, serving as a punchline to the original house.
The main openings are oriented in the north-south direction, providing transparency and visual continuity on the shorter sides of the object while enabling cross ventilation. To the west, a fixed glass panel is used, with an exterior protection made of metal tubes that, through their section, spacing, and color, recreate the pattern of the exterior cladding and function as a vertical sunshade, filtering sunlight.
This configuration creates a versatile interior space filled with natural light, where the surrounding vegetation defines the boundaries of the transparent planes, providing a pleasant sense of enclosure within a natural setting.






























