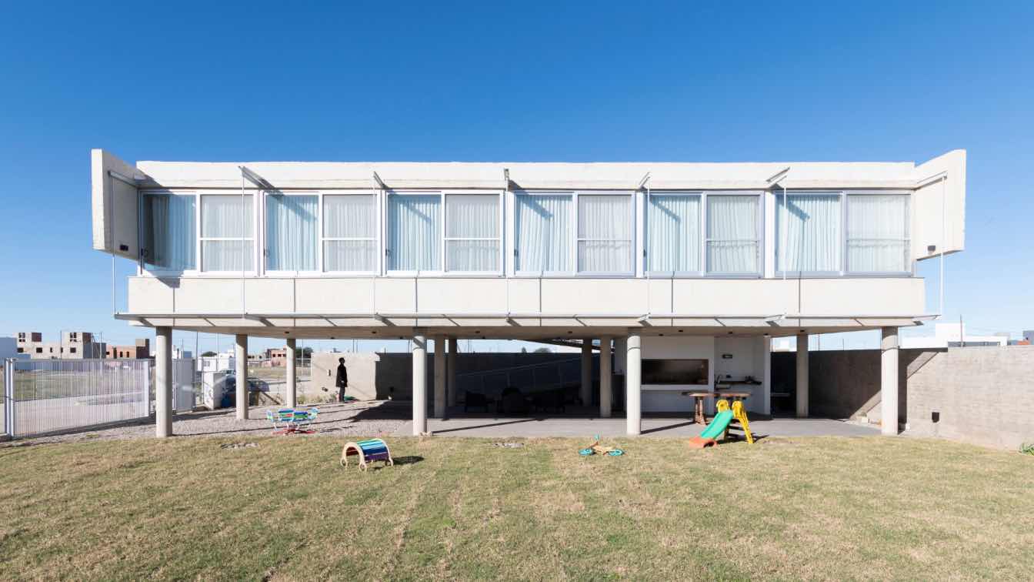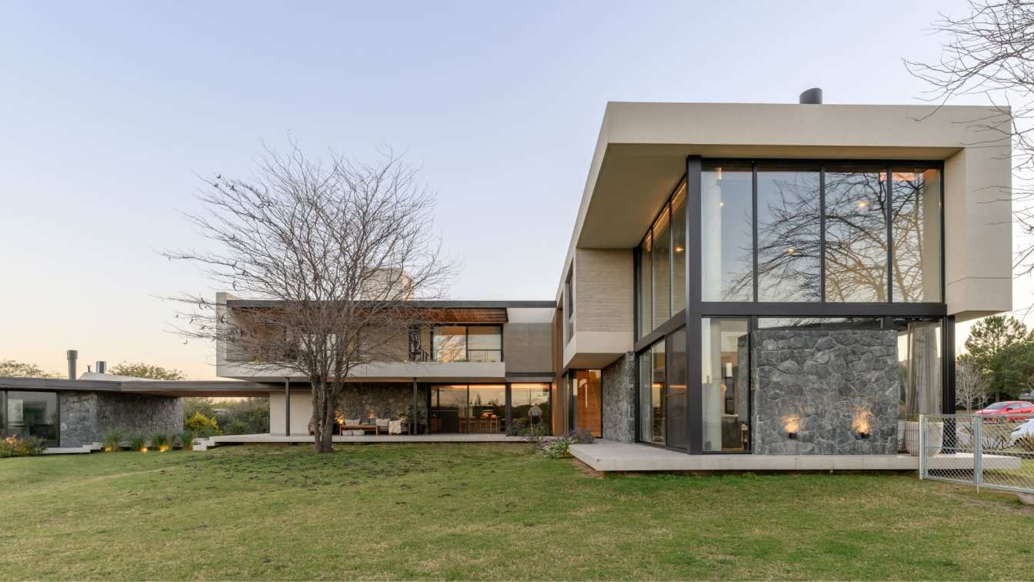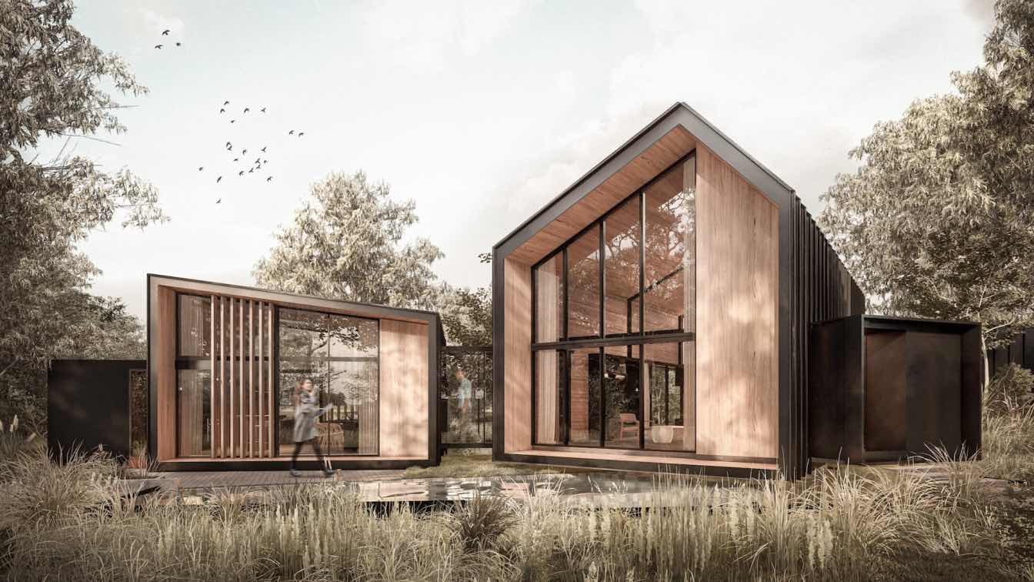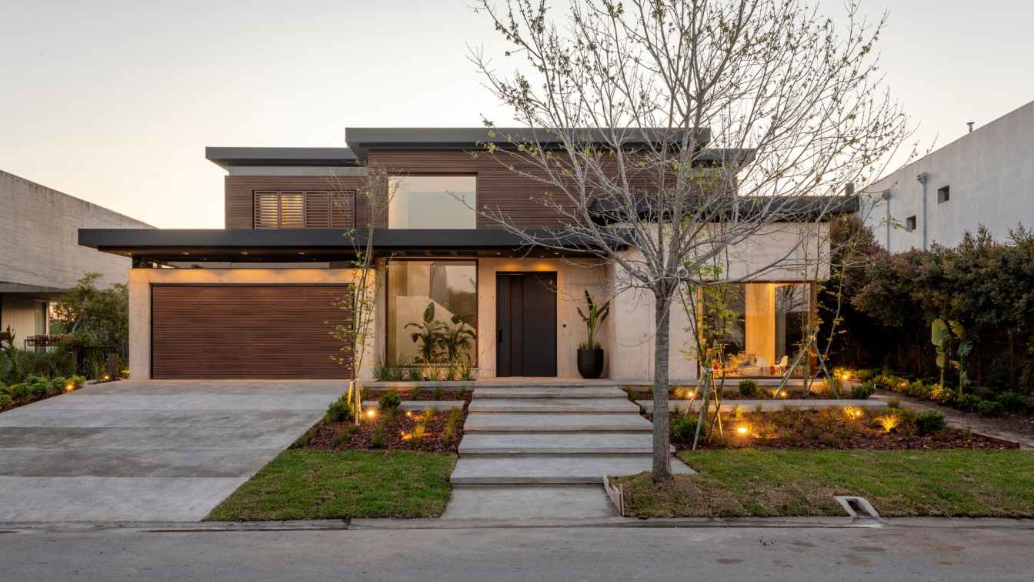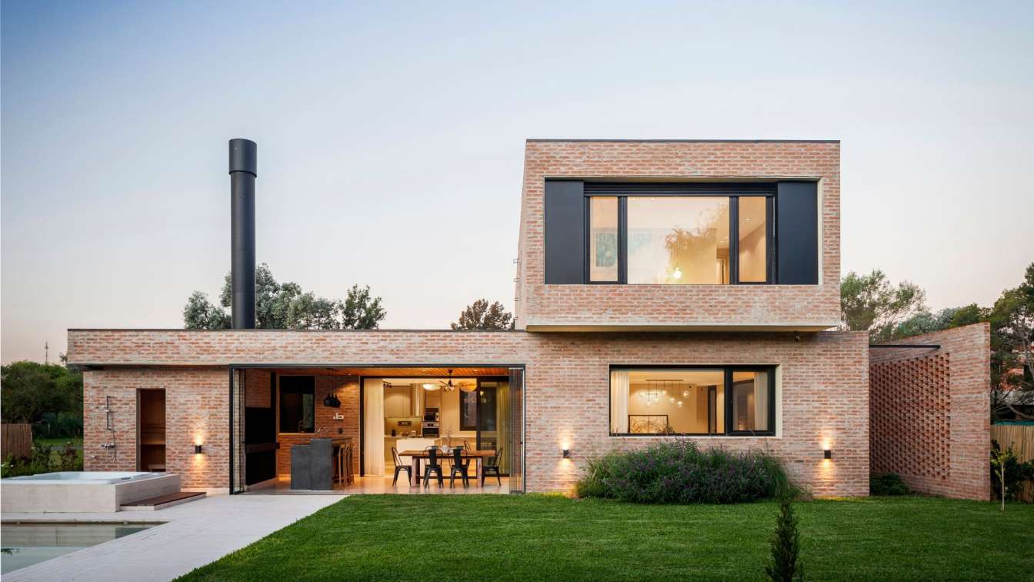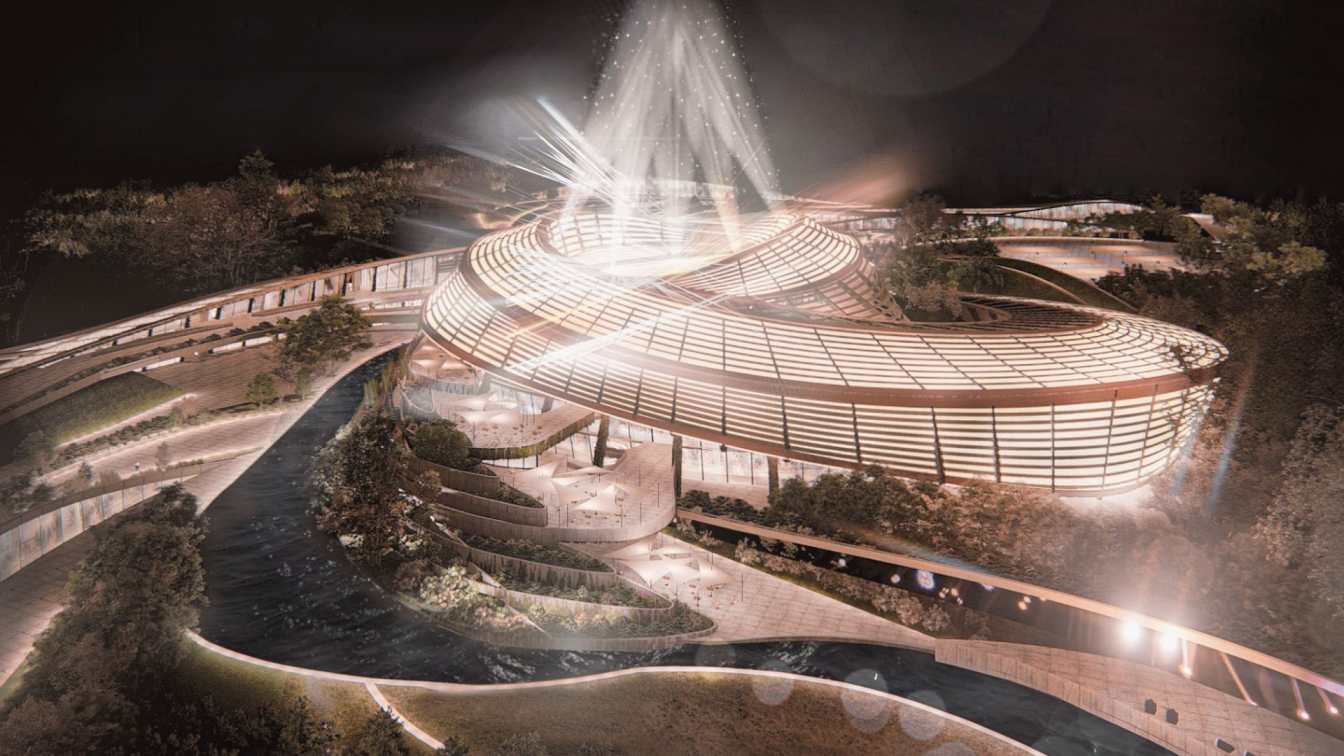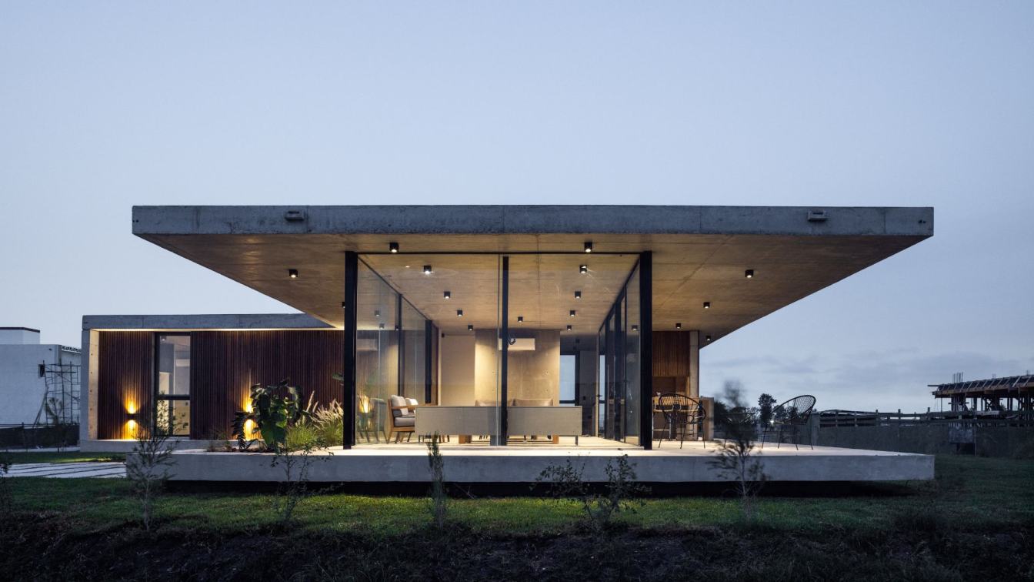We imagine a continuous space between the street and the house, where the boundaries dissolve and coexist. A series of circular columns that configure a domestic landscape, where the space-structure is the base matrix and the objective is not the object but the experience.
Project name
Casa Entre Columnas
Architecture firm
Esteras Perrote
Location
Córdoba, Argentina
Photography
Juan Cruz Paredes
Principal architect
Esteras Perrote
Design team
Esteras Perrote
Interior design
Esteras Perrote
Civil engineer
Gastón Ostorero
Structural engineer
Gastón Ostorero
Construction
Esteras Perrote
Material
Concrete, Steel, Glass
Typology
Residential › House
Located in La Serena private neighborhood, just 20 minutes from Córdoba Capital, this residence has been designed for a family consisting of a couple and their two teenage children, with an active social life and a deep appreciation for comfort and style.
Project name
House IV (Casa IV)
Architecture firm
Palmero Vucovich
Location
La Serena neighborhood, Mendiolaza, Córdoba, Argentina
Photography
Gonzalo Viramonte
Principal architect
Angel Vucovich, Marcelo Palmero
Design team
Lucía Vucovich, María Luz Alama, Nicolás Rinaldi, Nahuel Abrile
Civil engineer
Espacio Ingeniería
Structural engineer
Espacio Ingeniería
Landscape
Moratello-Reyna landscape design
Tools used
AutoCAD, SketchUp, Lumion
Material
Concrete, Wood, Glass, Stone, Steel
Typology
Residential › House
Grizzo Studio: In the heart of a 3000 m² lot and surrounded by trees, the house is implanted divided into the land, allowing nature to be part of each space. It is permeable, the environments cross from side to side so as not to cut off the views, making the architecture part of the environment.
Architecture firm
Grizzo Studio
Location
Bueno Aires, Argentina
Principal architect
Grizzo Studio
Design team
Grizzo Studio
Collaborators
Juana Gabba, Mariano Ventrice
Typology
Residential › House
Casa Albanueva is located in an exclusive residential neighborhood with access to the Río de la Plata. This architectural project is distinguished by a clear concept of horizontal bands and the choice of two predominant materials: WPC (Wood Plastic Composite) and concrete.
Project name
Casa Albanueva
Architecture firm
ESTUDIO FH
Location
Tigre, Buenos Aires, Argentina
Photography
UchiMay Agustin Garcia Oliver
Principal architect
Florencia Hermann
Design team
Florencia Hermann, Agustina Trobbiani, Agustina Olmos, Carolina Puerto
Interior design
Estudio FH
Completion year
May, 2024
Structural engineer
Pablo Cillo
Landscape
Mechi Gil Belloni
Construction
Alonso Constructora
Material
Concrete, Wood, Glass, WPC (Wood Plastic Composite)
Typology
Residential › House
"Casa Brick," nestled in the town of Pilar, Buenos Aires, sits on a 1,100 square meter plot, embracing the corner with a northwest orientation. Its design, an elegant fusion of clean volumes, paired with its distinctive common brick cladding, defies the norms of traditional residential architecture, infusing a modern and distinctive vibe.
Architecture firm
LSA (Lattes Salinas arquitectos)
Location
Mayling C.C, Pilar, Buenos Aires, Argentina
Photography
Alejandro Peral
Principal architect
Martin Lattes, Alejo Salinas
Design team
Martin Lattes, Alejo Salinas
Collaborators
Julieta Lozada
Civil engineer
Jorge Prieto
Structural engineer
Jorge Prieto
Environmental & MEP
Belcarp
Landscape
Celina Sammartino
Visualization
Julieta Lozada
Material
Brick, Concrete, Glass, Steel
Typology
Residential › House
The spiral is one of the most frequent shapes in everything related to life, it conveys the idea of growth, evolution and expansion. It is a line that wraps itself in an open way and that as it advances, it gains volume and space, it grows. Its circular movement begins in the center and extends towards infinity.
Project name
Quantum Arena
Architecture firm
Grizzo Studio, Santiago Fernández Bender
Location
Bueno Aires, Argentina
Principal architect
Grizzo Studio, Santiago Fernández Bender
Design team
Grizzo Studio, Santiago Fernández Bender
Collaborators
Juana Gabba, Juan Dallochio, Fredy Luis, Civil engineer: Mariano Ventrice; Structural engineer: Mariano Ventrice
Typology
Sports Architecture › Stadium
“As a designer for TIM Architects, I always try to maintain the design guidelines that characterize our studio, such as the absence of ornaments and mouldings, the accesses as protagonists, the glazed spaces, the purity of the facades and the wise division of the internal spaces according to their use as, for example, the separation between the kit...
Architecture firm
TIM Arquitectos
Location
Canning, Buenos Aires, Argentina
Photography
Luis Barandiaran
Principal architect
Martin Aracama, Felipe Aracama
Design team
Felipe Aracama
Interior design
TIM Arquitectos
Civil engineer
Guillermo Heyaca
Landscape
TIM Arquitectos
Tools used
AutoCAD, V-ray
Material
concrete, glass, wood
Typology
Residential › House
Casa Tuti is located in the Terralagos neighborhood, in front of a large lagoon. It is a pure and white volume that plays with its wings on the upper and lower floors, where its flight is the skeleton that intervenes throughout the entire route of the house.
Architecture firm
Leone Loray Arquitectos
Location
Terralagos, Argentina
Photography
Alejandro Peral
Principal architect
Justina Leone, Gastón Loray
Design team
Nadia Navarrete
Collaborators
Gustavo Ciancio
Interior design
Juliana Virla
Material
Concrete, Wood, Glass
Typology
Residential › House

