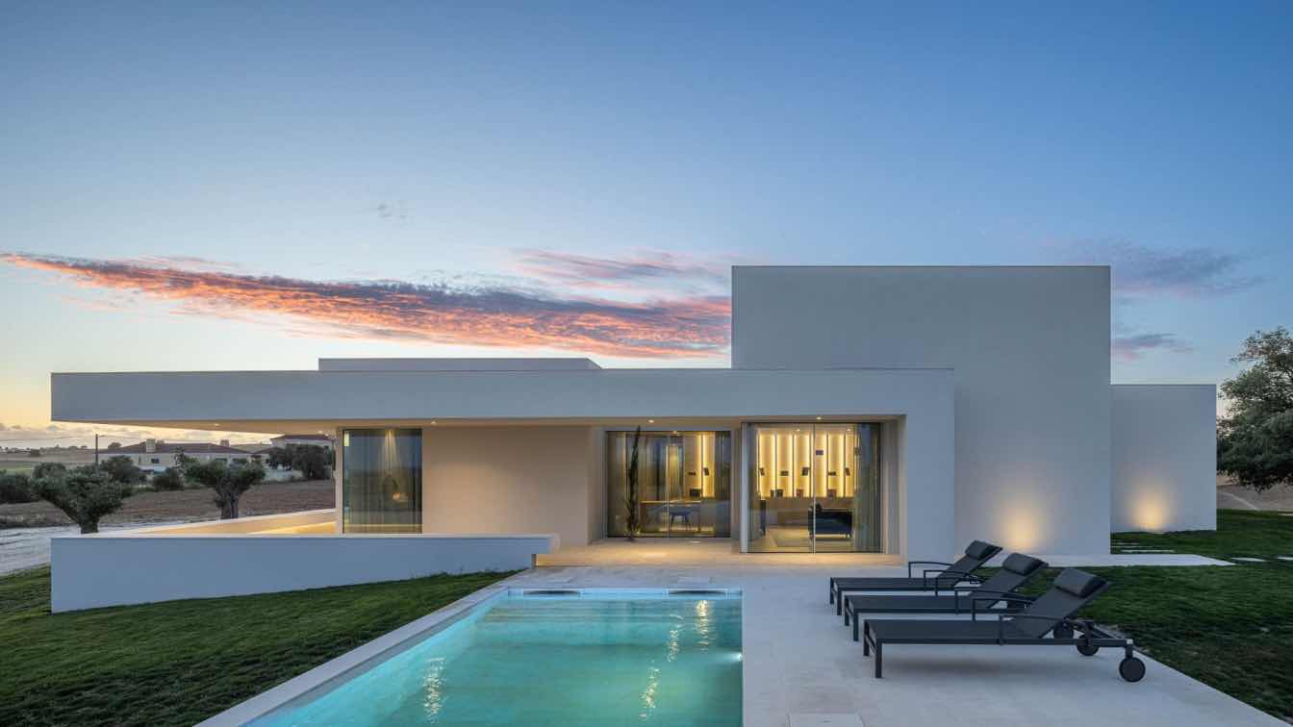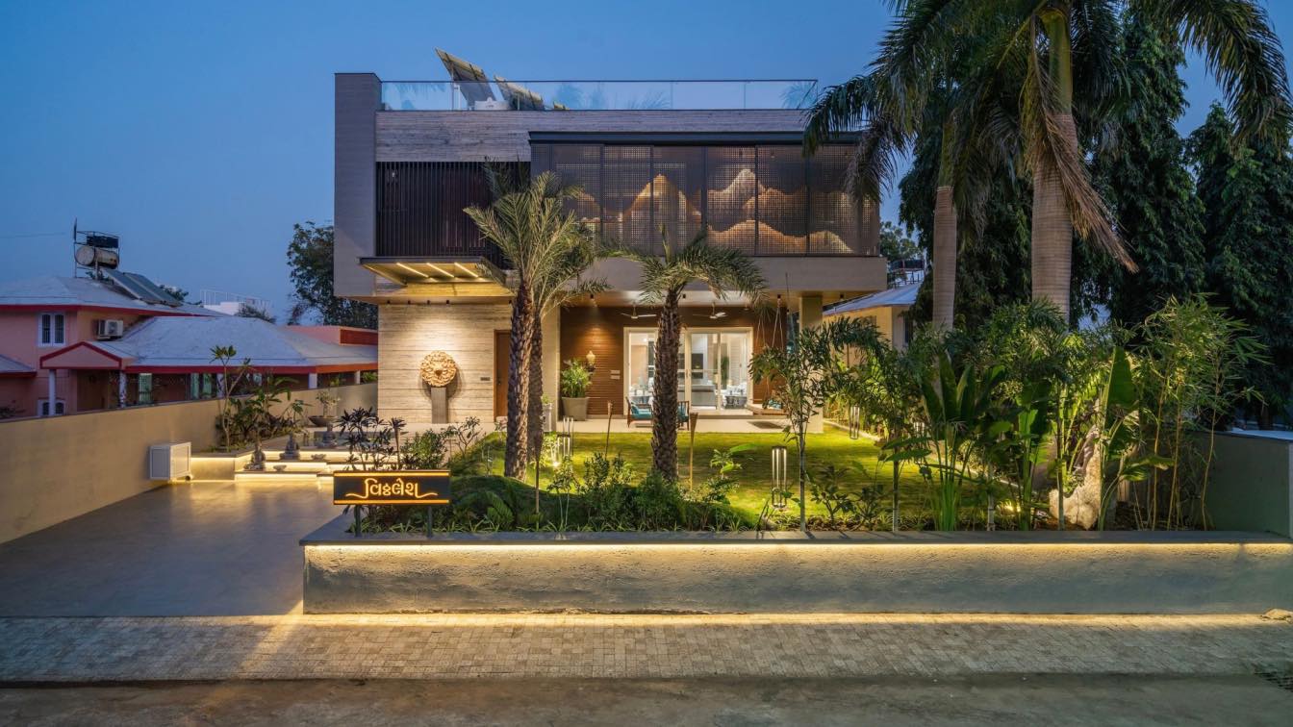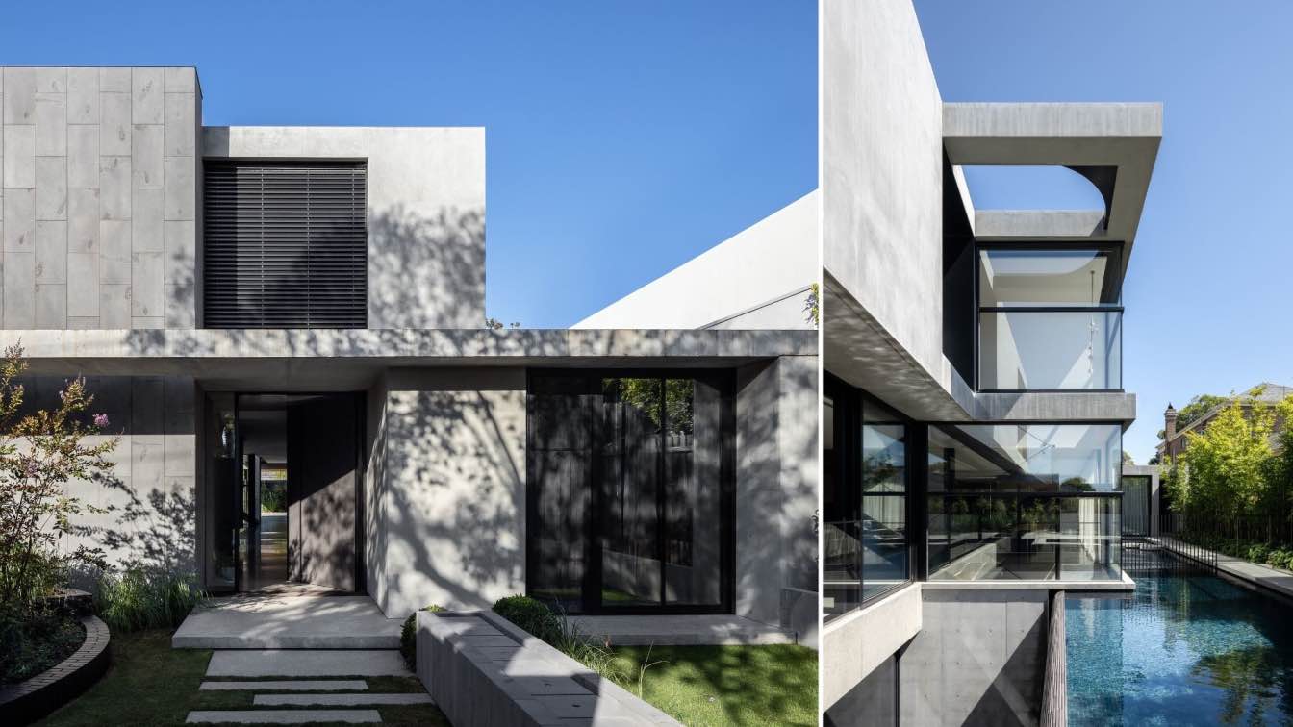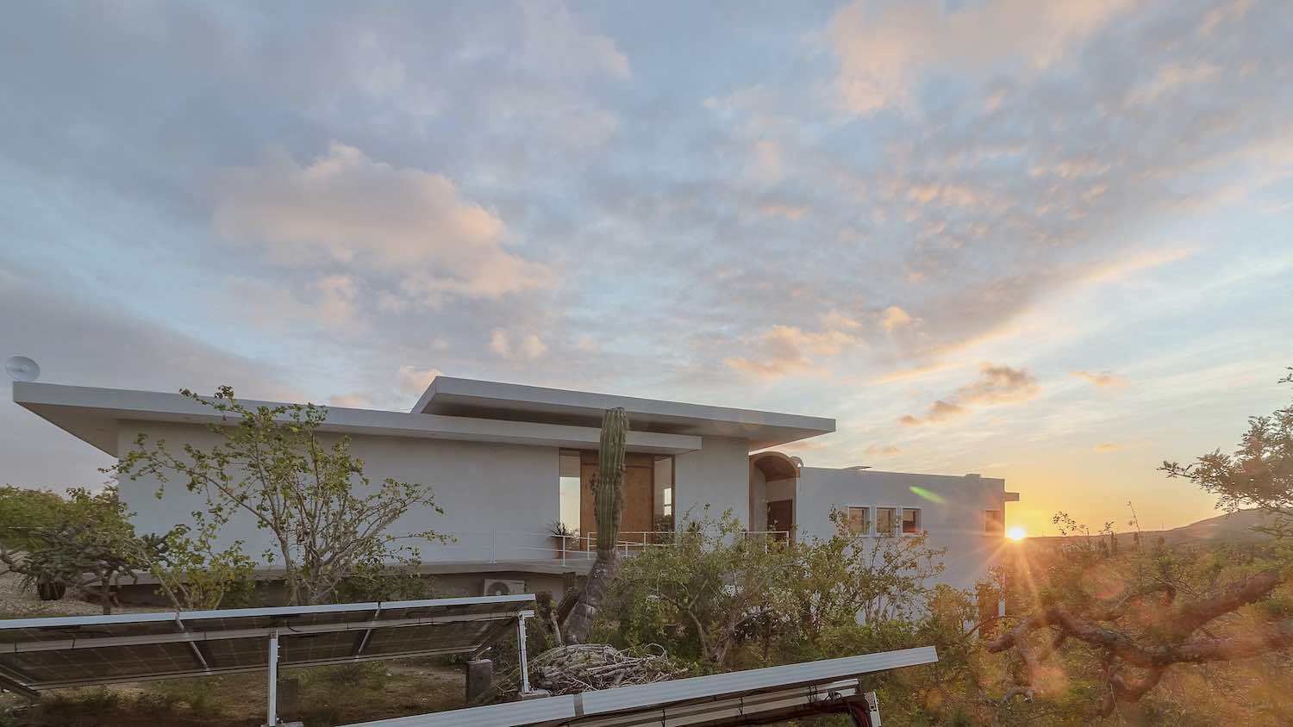Haak Arquitectura: The house was conceived as a gathering space for a large family, designed specifically to host family reunions, celebrations, and shared moments with all the children. This initial idea defined a spatial organization distributed across three clearly differentiated levels. Level 00 is dedicated to the daily life of the owners. It includes the kitchen, a curved patio where they have breakfast, a television area, and a small grill for everyday use. Above this, a mid-level (+1 meter) was designed as the social area for family gatherings. This floor features a spacious living room, a large dining table, a guest restroom, and the swimming pool.
The upper level (+1.5 meters) contains the most private and intimate spaces of the house. It includes the study, the master bedroom, and a solarium. Additionally, there are two guest rooms that can function together or separately, depending on the needs.
Once this functional layout was defined, the main living-dining area was placed at the center of the plot. This decision aimed to take full advantage of the existing trees at the back of the lot while also creating a generous setback from the main street. One large preexisting tree was preserved by creating a central patio around it. Additionally, a magnolia tree was planted next to the pool to provide shade, as the owner cannot be exposed to direct sunlight. This specific species was chosen because it doesn’t shed its leaves easily.

From this layout, efforts were made to ensure that the living room enjoyed three quality views while avoiding visual contact with parked cars. At the entrance, a floating walkway surrounded by plants leads to the main tree, creating a deliberate sense of arrival and journey.
Throughout the design process, the goal was to generate a variety of spatial experiences: to prevent the barbecue area from being visible from the living room, to ensure the solarium faces the pool — even incorporating a playful moment with a diving platform — and to take advantage of the natural slopes to design built-in seating areas that function like bleachers for watching TV.
Finally, a material palette was chosen that combines different formats of stone — such as slate — with concrete flooring and granite wall finishes, establishing a cohesive and expressive architectural language throughout the house.
























