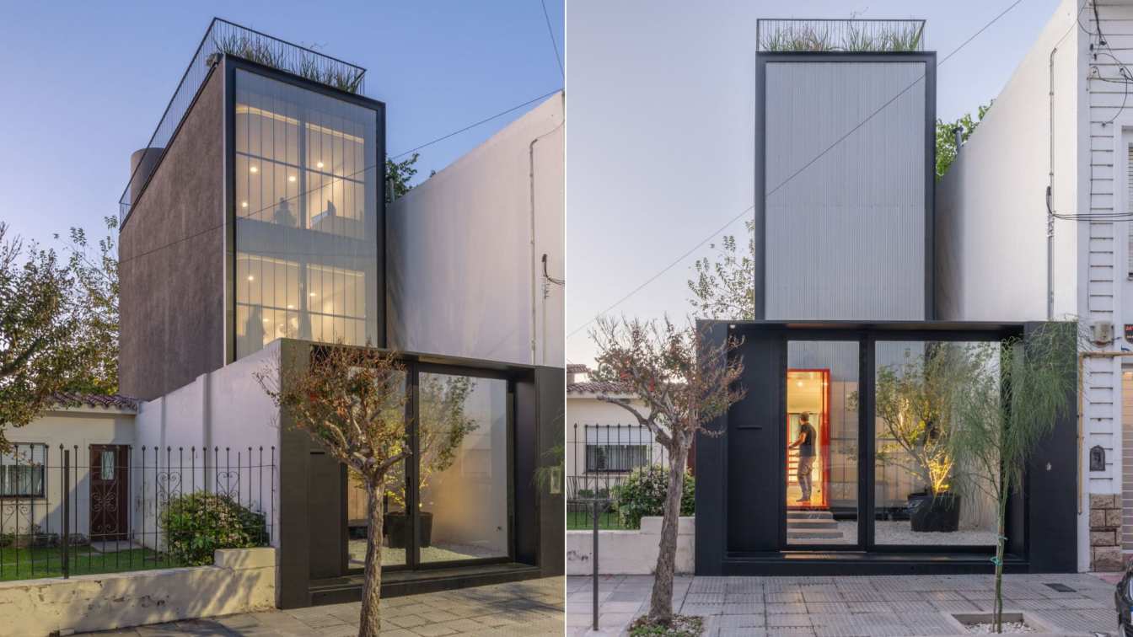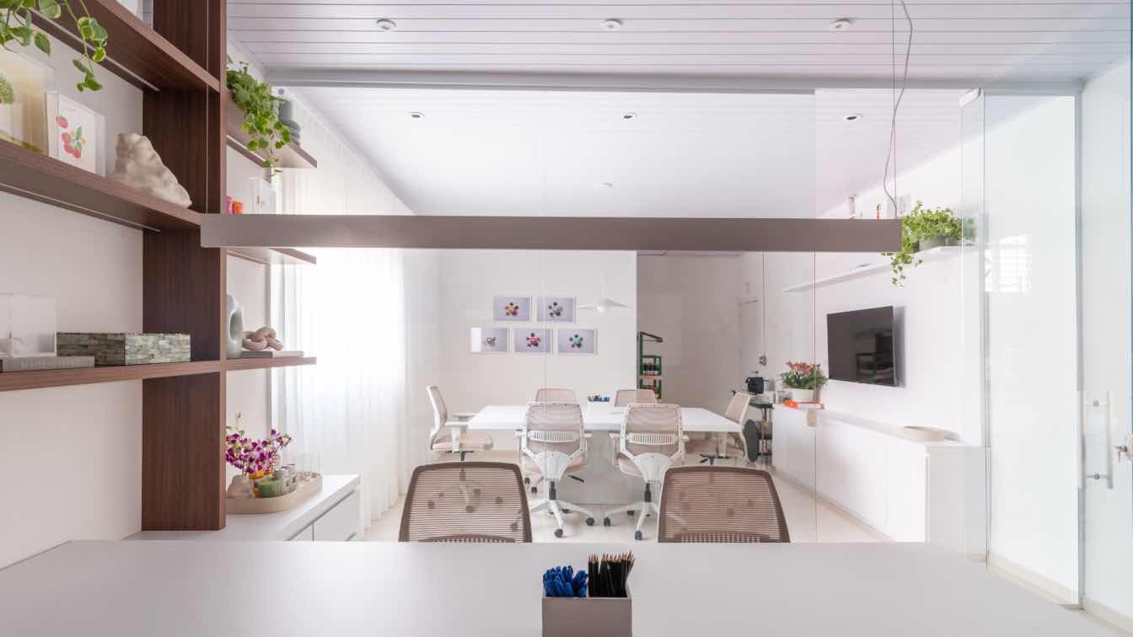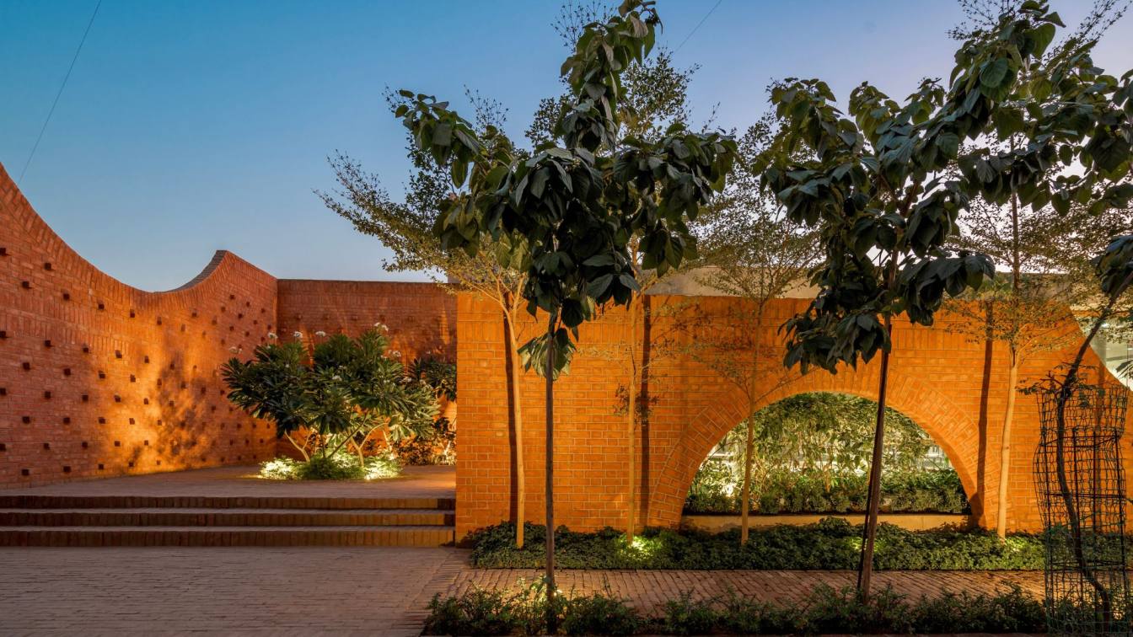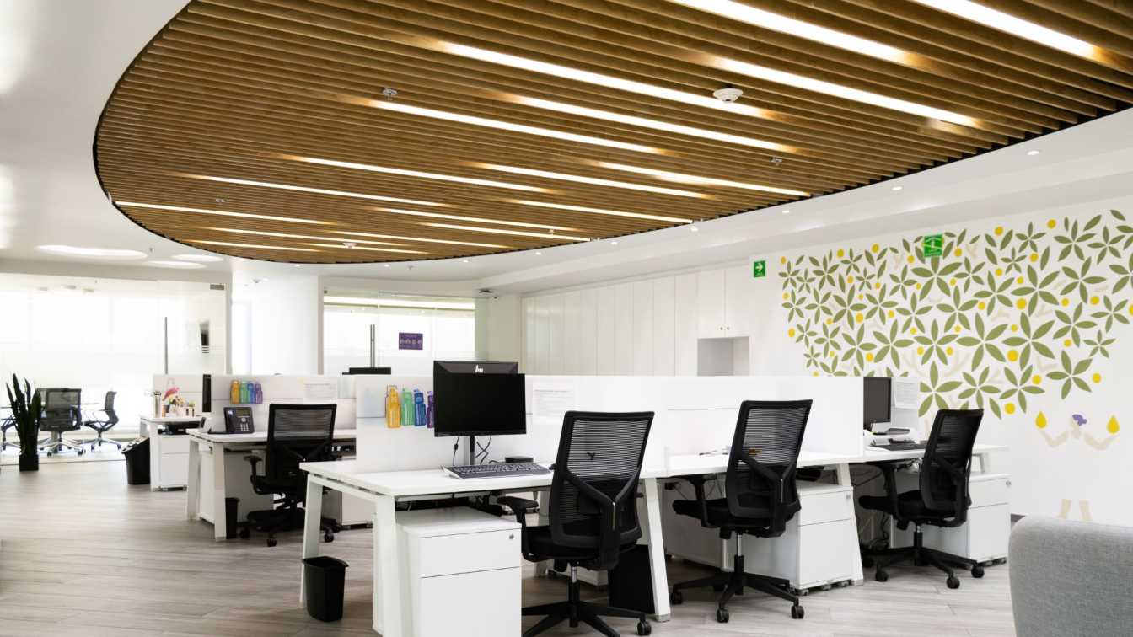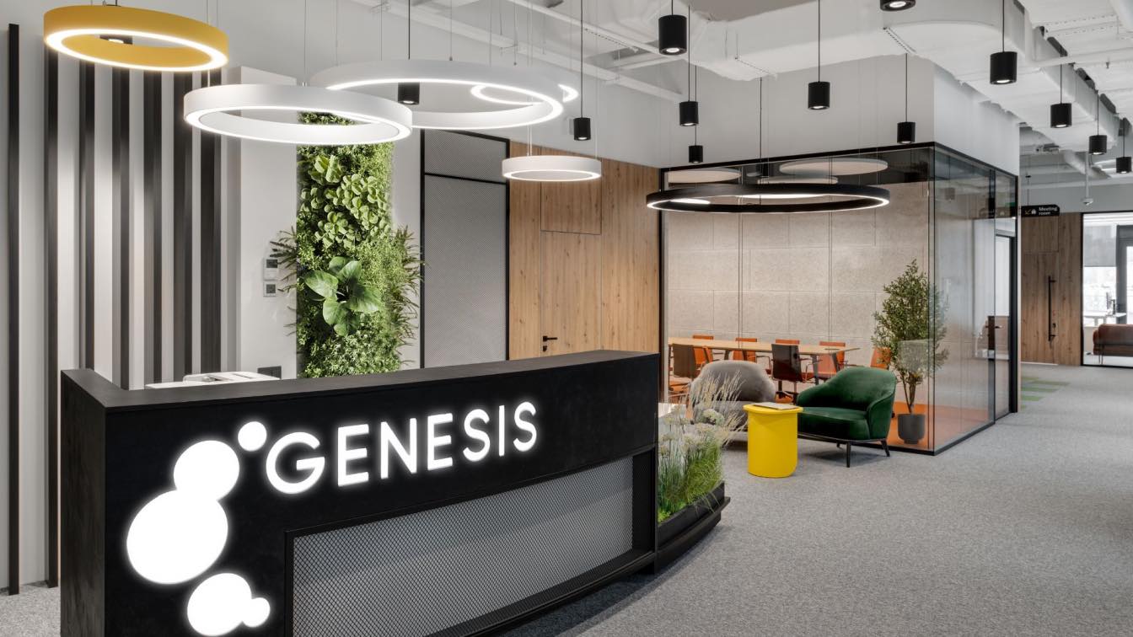Fran Viñas Arquitectos: This project involves the design of an architecture studio located in the urban sector of Cerro de las Rosas, in the city of Córdoba, just a few blocks from the “Mujer Urbana” traffic interchange. Conceived as a sculptural prismatic volume on a deep and narrow lot, the architectural object asserts itself on the site with character, set back just 50 cm from the property lines on either side.
The main facade establishes a controlled dialogue with the street. A perforated metal sheet acts as a veil, regulating the relationship between interior and exterior and ensuring privacy without sacrificing natural light. This perforated surface not only offers protection but also becomes an architectural gesture that defines the identity of the building. Vertical circulation is resolved through a sculptural spiral staircase, strategically placed as an internal landmark that organizes the space and adds dynamism to the layout. This circulation core, along with the service areas, is grouped at the rear of the volume, freeing up the rest of the space for large, flexible, open work areas.
Inside, the use of light colors enhances the spatial feel and maximizes the natural light that flows transversely through the building. The curves and counter-curves present in the custom-designed furniture introduce a fluid rhythm into the space, breaking the orthogonal rigidity of the architectural container and creating a dynamic, flexible atmosphere.
The journey culminates in an accessible rooftop terrace, conceived not just as an expansion, but as a space for gathering and contemplation, extending the studio’s social life outdoors and offering panoramic views of the city. This project represents a synthesis of formal clarity, functional efficiency, and material sensitivity—a restrained yet expressive piece of architecture.












































