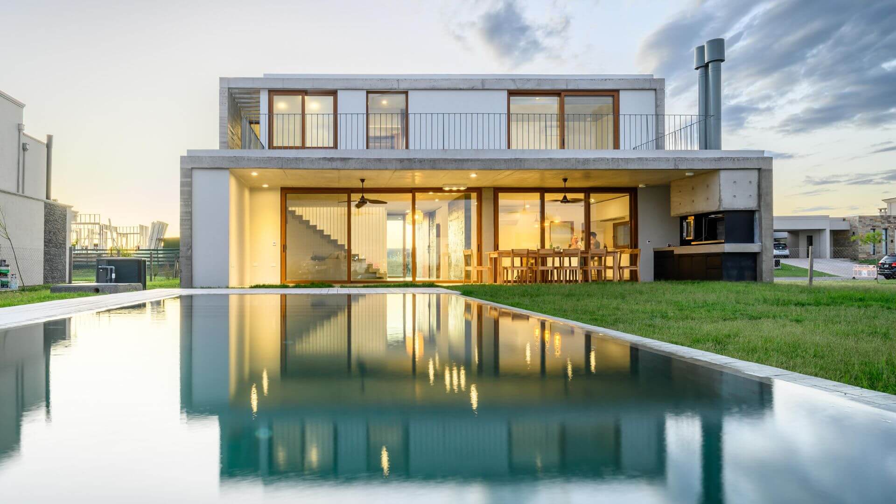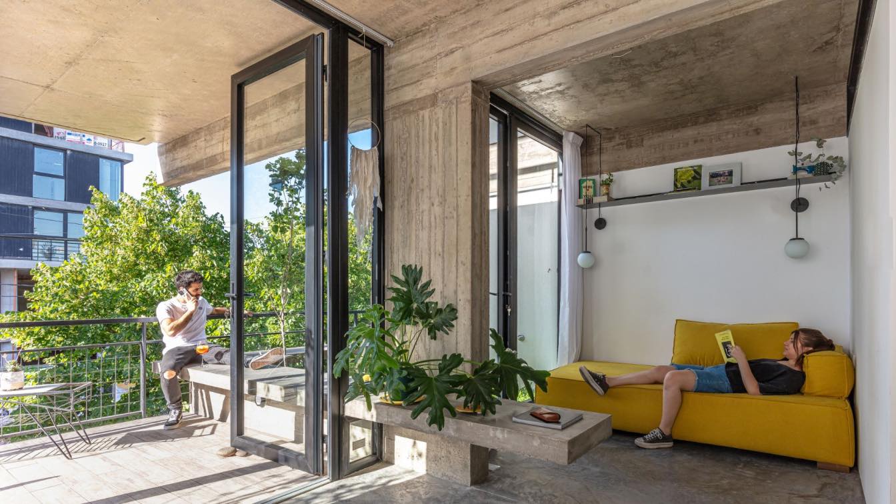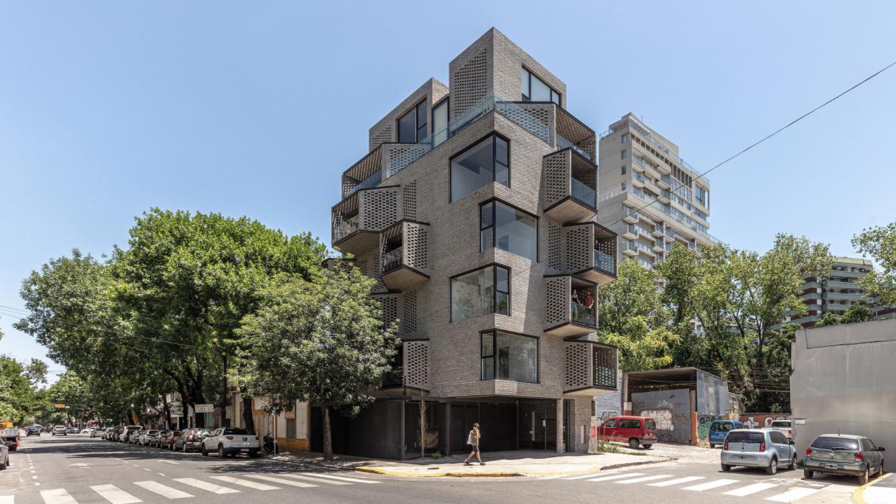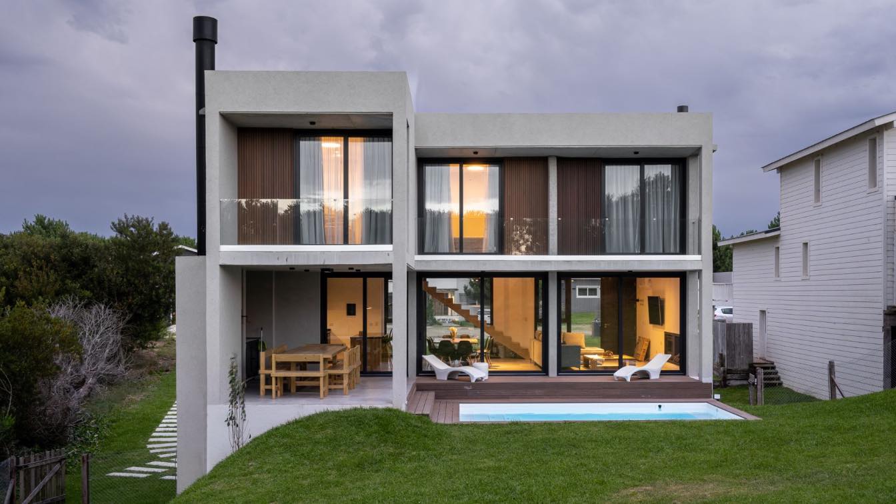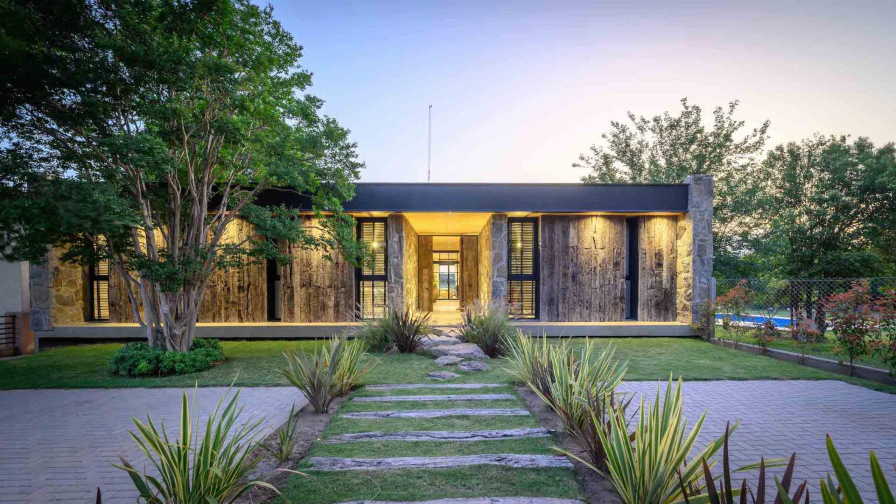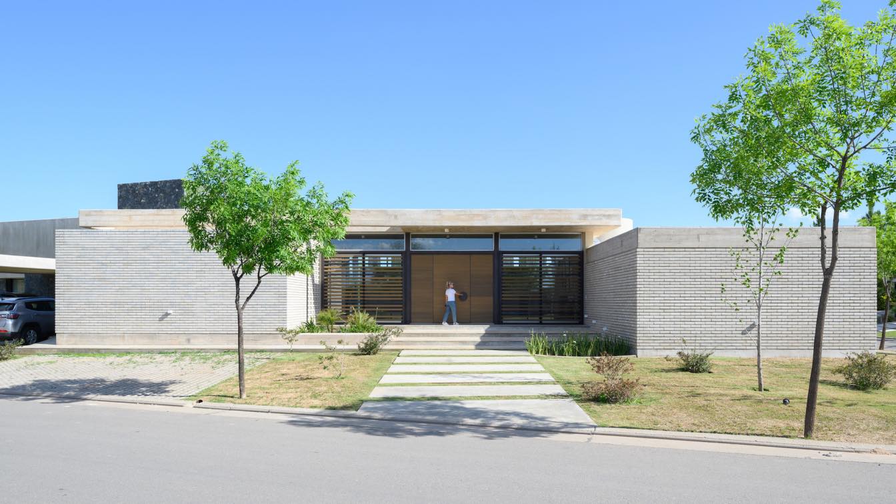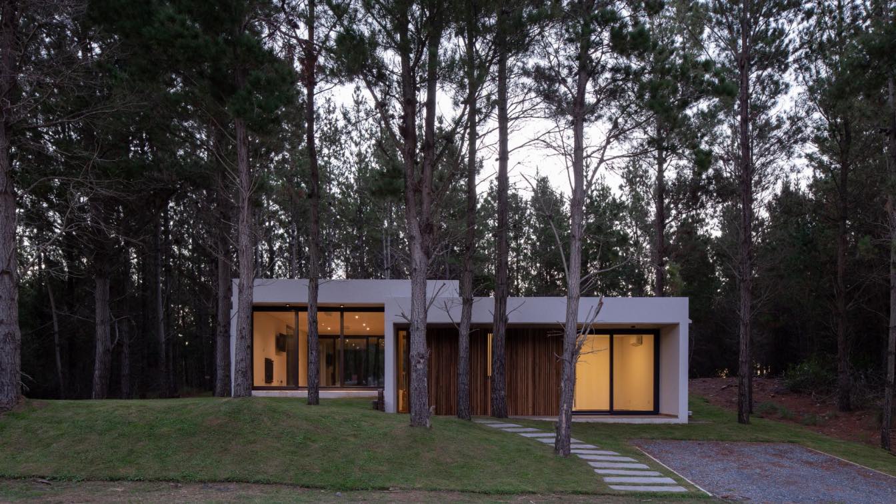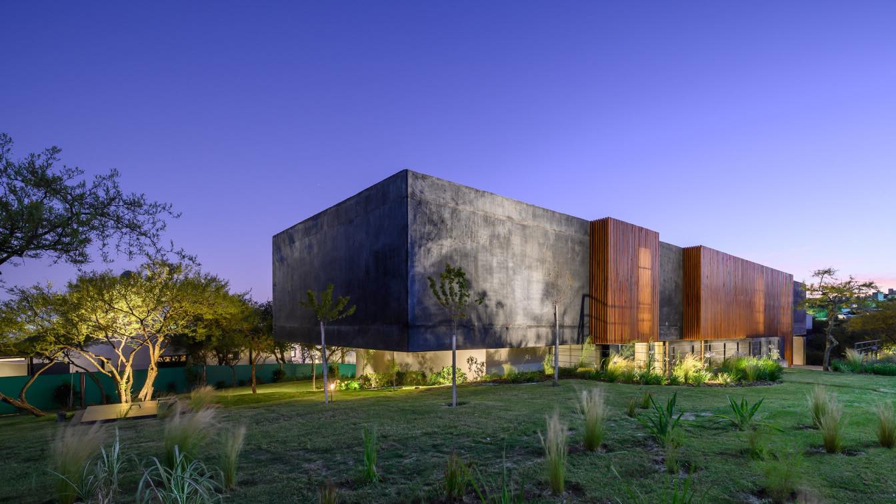This house arises to order on a weekend house. Like any weekend house, the initial requirement is low maintenance and functionality, that is, well-connected spaces, especially taking advantage of the immediate views towards the lagoon.
Project name
Casa Villalobos
Architecture firm
Además Arquitectura
Location
Barrio Villalobos, Hudson, Buenos Aires, Argentina
Photography
Gonzalo Viramonte
Principal architect
Leandro A. Gallo
Design team
Marco Patiño, Agustin Sanchez
Material
Concrete, Steel, Glass
Client
Alejandro Longobucco, Carla Croagna.
Typology
Residential › House
The continuing question mark for this project was storage space. The principals, a multi-species family made up of a woman and hers, two of her dogs, had to move from a larger house to an apartment of 40m² interior and 15m² exterior as permanent residence.
Architecture firm
Estudio Morton Arquitectura y Paisaje
Location
Ituzaingo, Buenos Aires, Argentina
Photography
Federico Kulekdjian, Matias Godec
Principal architect
Diorella A. Fortunati
Design team
Daiana Ferreira, Nuria Jover
Collaborators
Marisa Caudi, Walter Fortunati. Furniture: Lorien Mobile and Rumar Sillones
Built area
40 m² and 15 m² (Outdoor)
Interior design
Diorella Fortunati, Daiana Ferreira
Environmental & MEP engineering
Structural engineer
Carlos Tinnirello
Landscape
Grun Vivero Orgánico and Jardines y Estanques
Material
Concrete, Steel, Glass
Supervision
Diorella Fortunati, Daiana Ferreira
Typology
Residential › Apartment
M 5605 is a horizontal property building located in the Villa Urquiza neighborhood with ten functional units, on a small corner lot measuring 8.80 × 12.72 m. It is located in a medium residential fabric, adjacent to the F.F.C.C. Mitre.
Architecture firm
Estudio Arqtipo
Location
Monroe 5606, Villa Urquiza, Ciudad de Buenos Aires, Argentina
Photography
Federico Kulekdjian
Principal architect
Lucas Gorroño
Design team
Arqtipo (Diego Aceto, Dario Litvinoff, Alejandro Camp), Juan Pablo Negro
Collaborators
Martin Giani, Catarina Staric, Belen Canosa, Marcelo Sigrist, Leonardo Pulzoni
Structural engineer
Pablo Lulkin
Material
Brick, Steel, Concrete
Typology
Residential › Apartments
The Golf 328 house is in Costa Esmeralda, a private development in La Costa, province of Buenos Aires, close to the city of Pinamar. It locates on "the golf islet" an area of the neighborhood surrounded by the golf course, giving it its island appearance.
Project name
Golf II Lote 328
Architecture firm
Estudio Centro Cero
Location
La Costa, Provincia de Buenos Aires, Argentina
Photography
Mariano Imperial
Principal architect
Leonardo Valtuille, Carolina Antolini
Design team
Leonardo Valtuille, Carolina Antolini
Collaborators
Luciana Cepeda, Mercedes Valotta
Interior design
Centro Cero
Civil engineer
Juan Pablo Busti
Structural engineer
Juan Pablo Busti
Environmental & MEP
Javier Mora
Visualization
Centro Cero
Material
Concrete, wood, glass, bricks
Typology
Residential › House
Located in Villa del Dique, Córdoba. In an area surrounded by forests, mountains and lakes, there is a house that is perfectly positioned in the environment, due to the use of local materials and its height, since it is developed on one floor. Stone, Wood and Glass are three elements that make up architecture and define spaces.
Architecture firm
Constantino Trebucq, Josefina Trebucq, Milagros Sirena
Location
Villa del Dique, Córdoba, Argentina
Photography
Gonzalo Viramonte
Tools used
AutoCAD, SketchUp, Adobe Photoshop
Material
Stone, Wood and Glass
Typology
Residential › House
The house is located in a private neighborhood in the southern area of Córdoba, on an irregularly shaped corner site. On its shorter side the entrance of the house is projected together with the social area, and on the longer side a blind façade is projected on which the private area of the house rests.
Architecture firm
FLV Arquitectura
Location
Cañuelas Country Golf, Cordoba, Argentina
Photography
Gonzalo Viramonte
Tools used
AutoCAD, SketchUp, Lumion, Adobe Photoshop
Material
Concrete, Brick, Glass, Metal
Typology
Residential › House
The project is located in the Partido de la Costa, province of Buenos Aires, in the Senderos IV neighborhood of Costa Esmeralda, a private neighborhood developed between Route 11 and the Buenos Aires maritime coast. The house is located on a plot of land surrounded by a dense forest of young pine trees.
Project name
Senderos IV Lote 433
Architecture firm
Estudio Centro Cero
Location
Pinamar, Provincia de Buenos Aires, Argentina
Photography
Joaquín Portela
Principal architect
Carolina Antolini, Leonardo Valtuille
Design team
Carolina Antolini, Leonardo Valtuille
Collaborators
Martin Martinez, Luciana Cepeda, Mercedes Vallota
Interior design
Estudio Centro Cero
Civil engineer
Juan Pablo Busti
Structural engineer
Juan Pablo Busti
Environmental & MEP
Javier Mora
Landscape
Estudio Centro Cero
Lighting
Estudio Centro Cero
Supervision
Estudio Centro Cero
Visualization
Estudio Centro Cero
Material
Concrete, Wood, PVC Openings, Glass, Textured Plasters, Brick
Typology
Residential › House
A House designed on a typical small mountain terrain of Córdoba. Located in La Pankana, in the town of Calera, we project a single-family home where the principal idea was to break with the traditional premises. The point of attention was placed on the choice of concrete as the protagonist material in all its senses.
Architecture firm
AR Arquitectos
Location
La Pankana, La Calera, Córdoba, Argentina
Photography
Gonzalo Viramonte
Tools used
AutoCAD, SketchUp, Revit, Lumion
Material
Concrete, Glass, Steel, Wood
Typology
Residential › House

