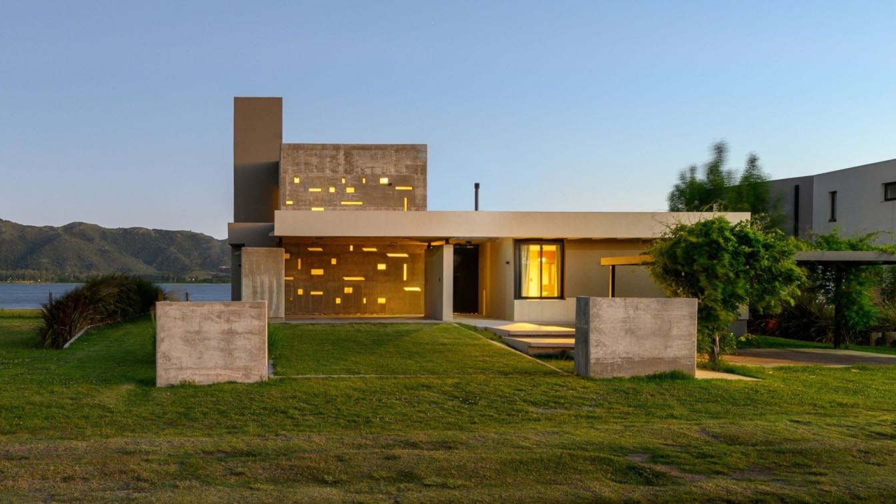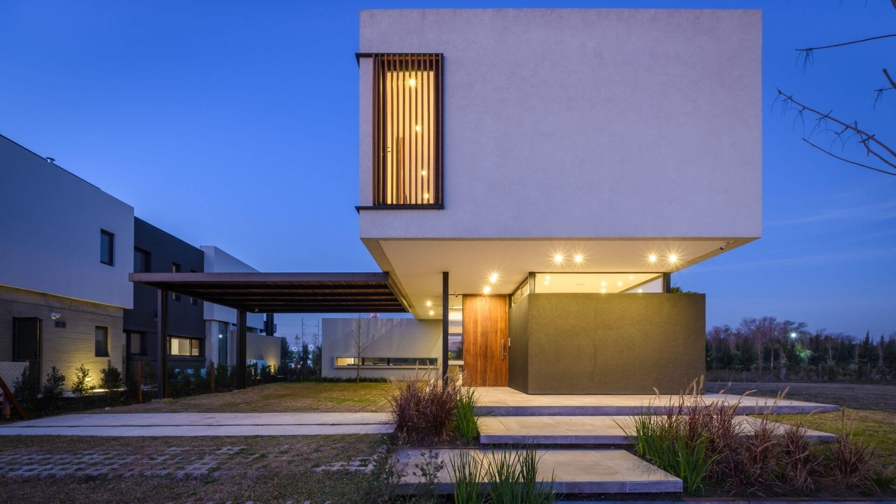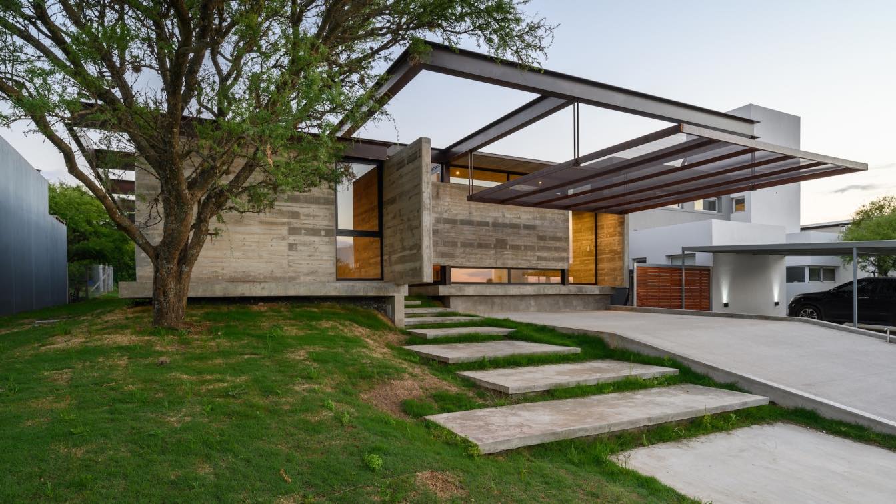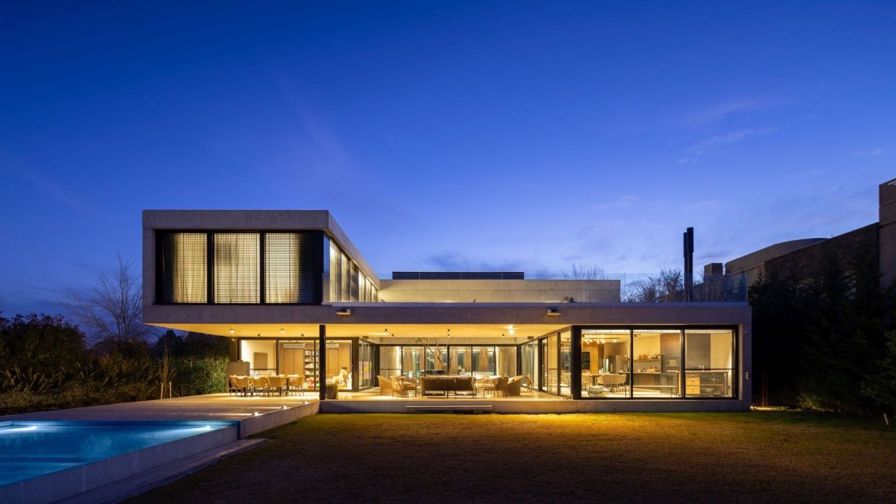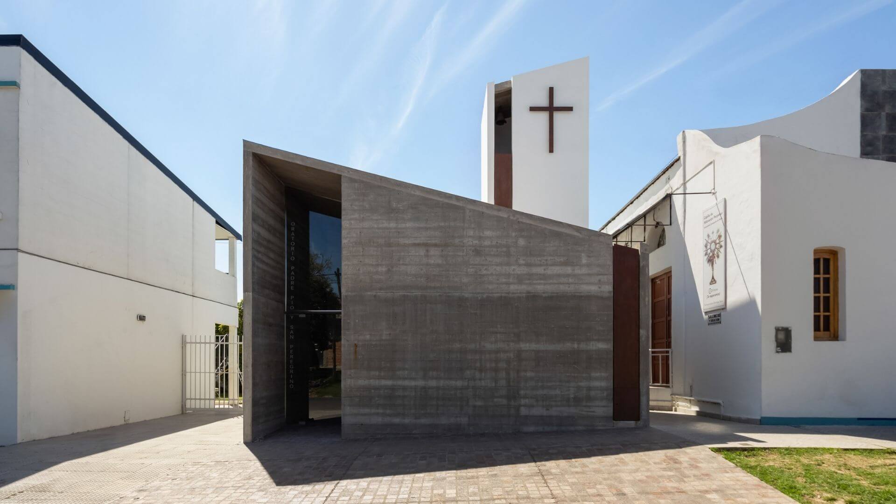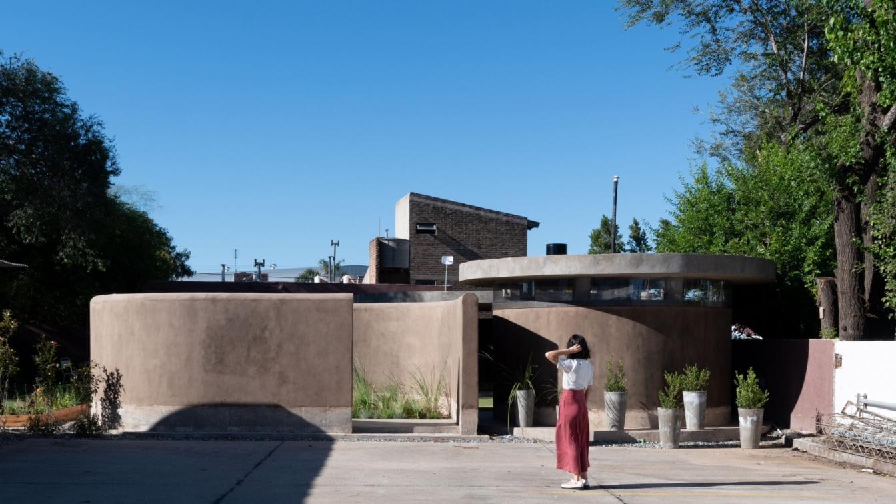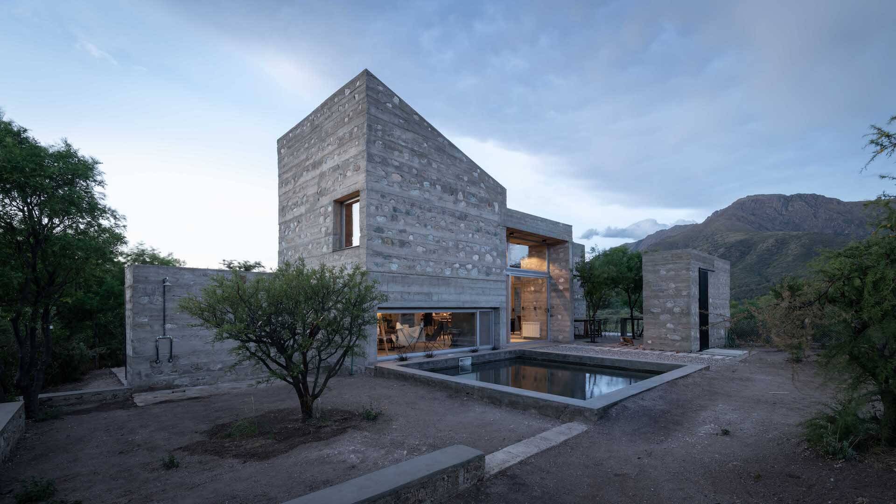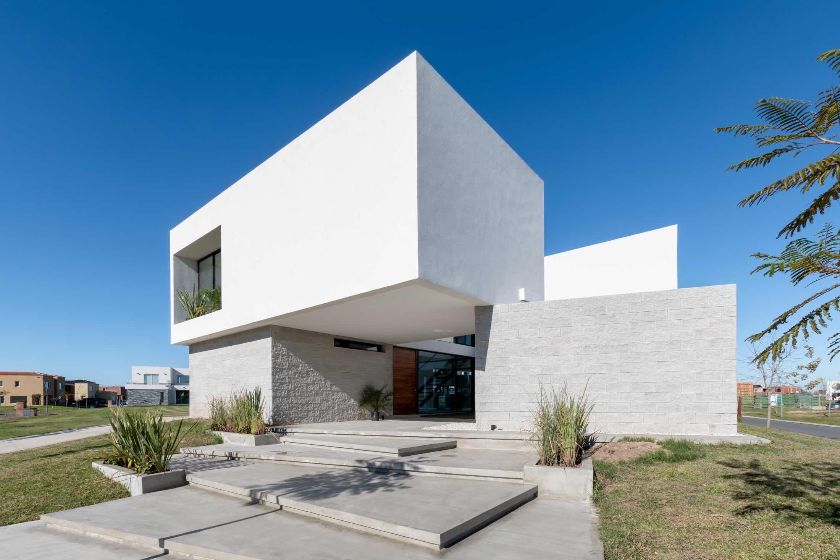Located in the Calamuchita Valley, this summer house has lake Los Molinos as the main landscape of its surroundings. The mountain range is also a protagonist when looking west, which incurres in an exiting balancing challenge between the beautiful view and the high-hitting sun in the afternoon.
Project name
SC House (Casa SC)
Architecture firm
Development Architectural Group
Location
Country Náutico “Costa Molinos”, Potrero de Garay, Córdoba, Argentina
Photography
Gonzalo Viramonte
Principal architect
Gustavo Daniel Bacile M.P. 5555
Collaborators
Marina Astro, Sami Samez
Structural engineer
Development Architectural Group
Landscape
Development Architectural Group
Material
Concrete, glass, steel, wood
Typology
Residential › House
We understand this work as a succession of defined areas that are put in relation to others so that a whole functions. This is what we try to develop from its imprint. Volumetric clarity consists in determining these areas, giving them a formal identity and putting them in relation to other areas composed with the same logic.
Project name
Obra Virazón
Architecture firm
Barrionuevo Villanueva Arquitectos
Location
Tigre, Buenos Aires, Argentina
Photography
Gonzalo Viramonte
Principal architect
Nicolás Barrionuevo, Juan Villanueva
Design team
Nicolás Barrionuevo, Juan Villanueva
Structural engineer
Ingeniero Moscatelli, Andrés
Material
Concrete, glass, steel, wood
Client
Pose, Marcelo. Espiga Christian, Trufelman, Alejandro
Typology
Residential › House
Like every project entrusted to us, the needs of the clients are the triggers that give function, shape and texture to the beginning of each idea. Raw housing was born from the intention of creating a refuge, a different idea in the neighborhood where it was built, which stands out without makeup or color, only with materials that prove to be stron...
Project name
Vivienda En Bruto (Gross House)
Architecture firm
IASE Arquitectos
Location
B° Las Cañitas – Malagueño, Córdoba, Argentina
Photography
Gonzalo Viramonte
Principal architect
Vilchez German, Maria Vega, Lucas Asensio
Material
Concrete, glass, wood, steel
Typology
Residential › House
Golf House is located within a gated community on the outskirts of Rosario on a 2006 sqm rectangular lot overlooking a golf course. In addition to maximizing land use to respond to an extensive program of needs, the project explores the duality inherent to this type of urbanization, seeking to achieve a balance between: open/private, natural/urban,...
Architecture firm
Mariano Fiorentini
Location
KCC, Funes, Santa Fe, Argentina
Principal architect
Mariano Fiorentini
Collaborators
Paulina Medina, Joana Severini, Leonel Bertuccelli, Ignacio Foyatier, Pablo J. Miechi, Vivian Pasch
Interior design
Mariano Fiorentini
Structural engineer
Sergio Faci, Federico Zegna Rata
Lighting
Fernando Piedrabuena
Construction
Edilizia, Constructions Developments
Material
Concrete, glass, wood, steel
Typology
Residential › House
The project is located in a very consolidated urban sector, on a busy street south of the city of Paraná. Initially, the place was an undeveloped and depopulated area in which a small temple was erected, with a gabled roof and side tower.
Project name
San Peregrino Oratory
Architecture firm
ASÍ! Arquitectura
Location
Paraná, Entre Ríos Province, Argentina
Principal architect
Adrían Peretti, Sebastián Cagliero, Iván Peker
Design team
Adrían Peretti, Sebastián Cagliero, Iván Peker
Collaborators
Pbro. Walter Minigutti – Parroquia Santo Domingo Savio
Structural engineer
Emmanuel Yones
Construction
Néstor Ruiz Díaz, Daniel Mendieta, Elías Ruiz Díaz, Juan Cruz Morantes, Joel Ignacio López. Pablo Bregant (PB Soluciones); Maximiliano Bence (Herrerías MB); Arq. Ramira Pablo y Fernando Mengui (SEI Aberturas de Aluminio); Romina Spiedo (Studio Gráfico Vector Paraná).
Material
Concrete, glass, wood, steel
Client
Parroquia Santo Domingo Savio – Paraná, Entre Ríos, Argentina
Typology
Religious › Oratory
The multipurpose room is located in the back of a company that provides integral services. This company plays an important role in the recycling of waste and remnants of the main automotive companies in the country and has a strong relationship with sustainability and environmental care.
Project name
Pulmón de Iscot
Architecture firm
Patio Estudio
Location
Barrio Parque Horizonte, Córdoba, Argentina
Photography
Gonzalo Viramonte
Principal architect
Federico Romano Lorenzi
Design team
Federico Romano Lorenzi
Collaborators
Catalina Gatsch
Structural engineer
Carlos Pudo
Landscape
Marcela Becerra
Construction
Huella Desarrollo Sustentable, Marcos Gatsch, Mariano Domínguez
Material
Clay, recycled wood
Typology
Residential › multipurpose room
A House: A Village. All architecture carries implicitly its vocation of ruin, and such condition is the final form with which architecture enters in communion with nature and returns to it.
Architecture firm
Nanzer | Vitas
Location
Capilla del Monte, Córdoba, Argentina
Photography
Gonzalo Viramonte
Principal architect
Cristián Nanzer, Carolina Vitas
Design team
Cristián Nanzer, Carolina Vitas, María Laura Herrera
Interior design
María Laura Herrera
Material
Concrete, glass, wood, steel, stone
Typology
Residential › House
The Buenos Aires-based architectural office Barrionuevo Villanueva Arquitectos has designed "Castaños House" that located in Tigre, Buenos Aires, Argentina.
Project description by the architects:
We try to understand this work as a succession of defined areas that are put in relation to others...

